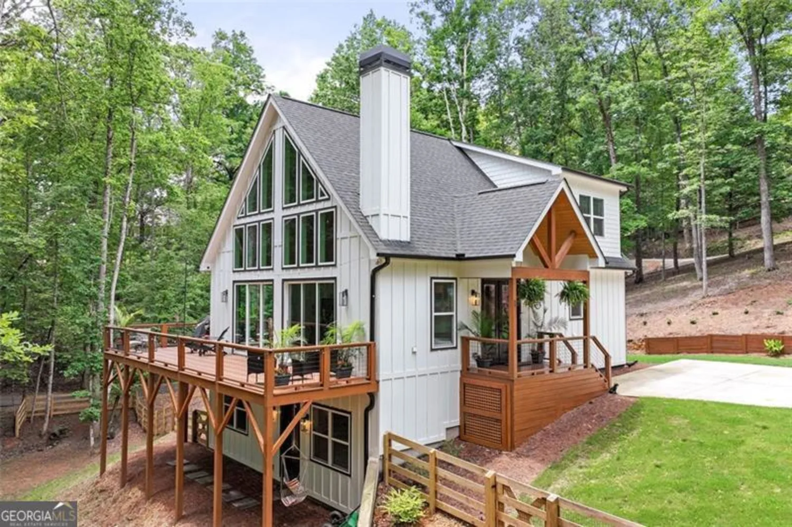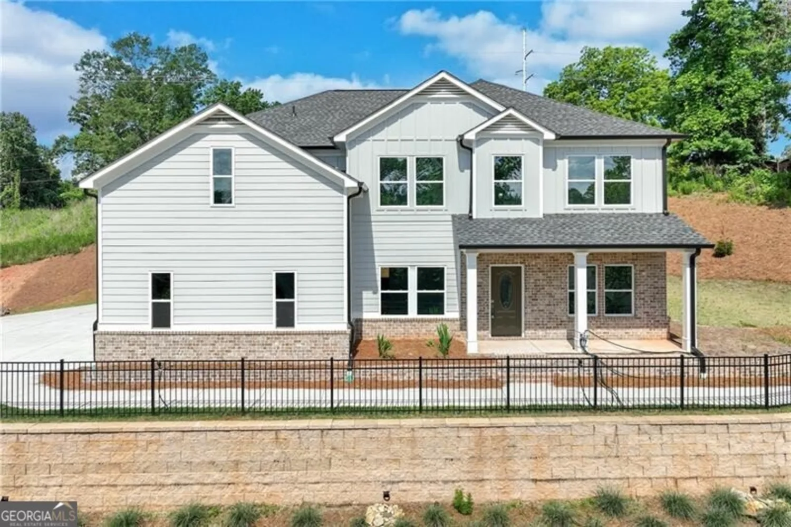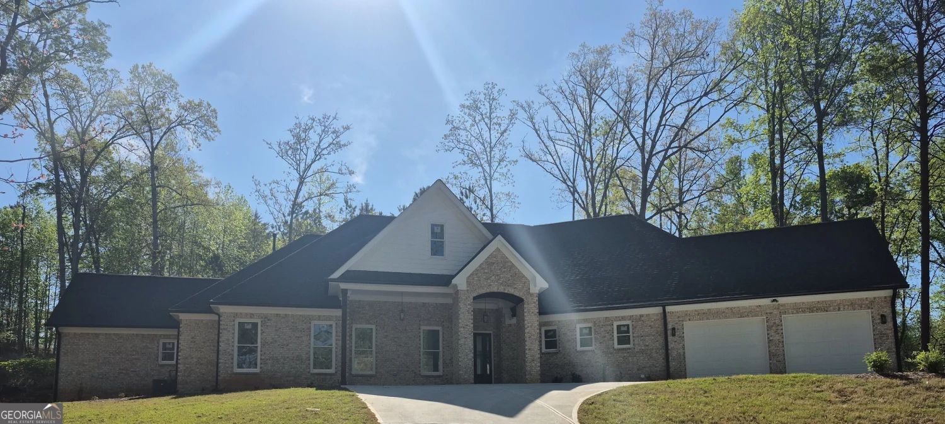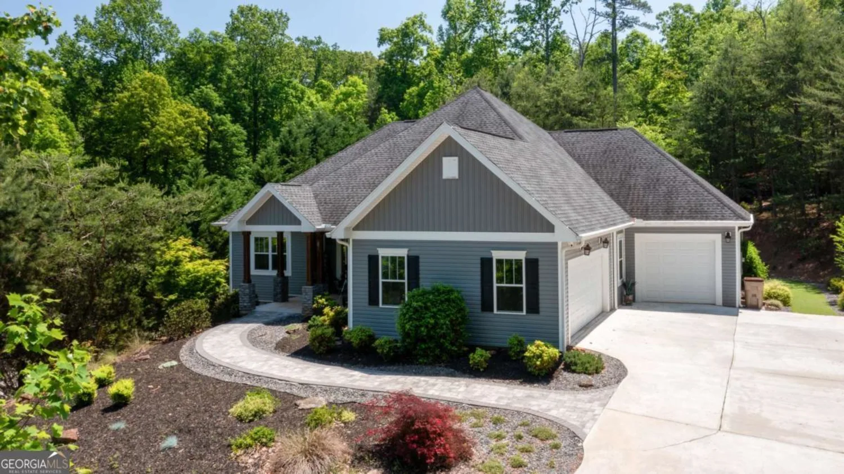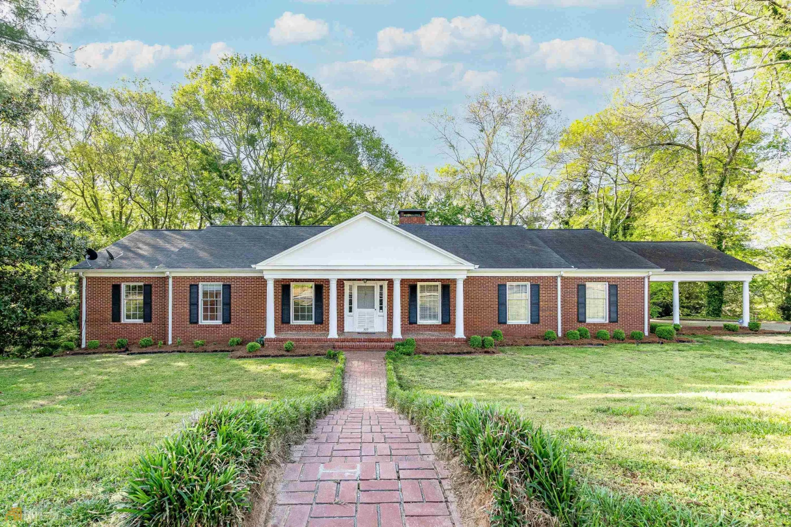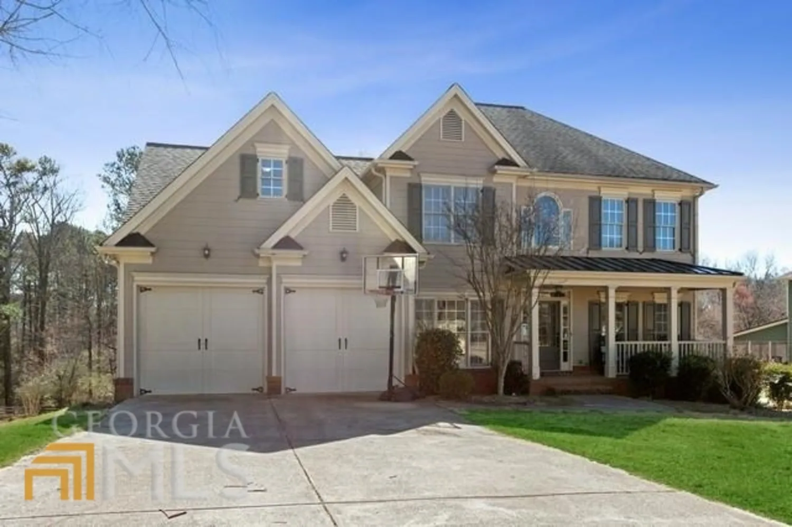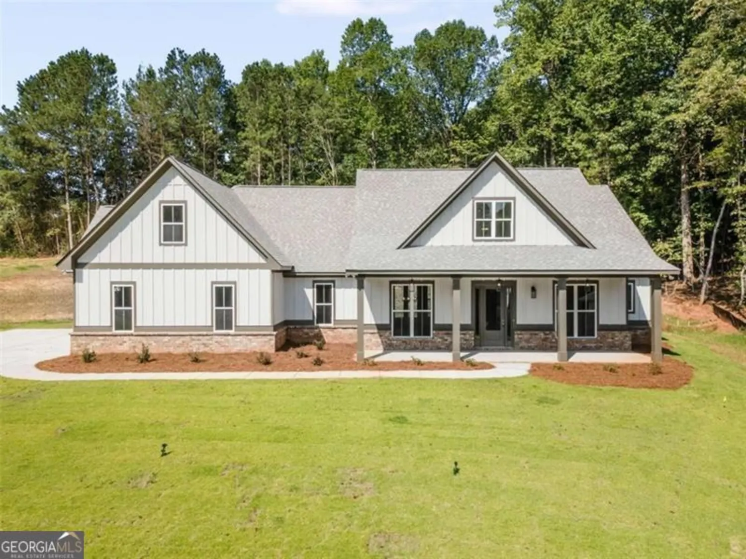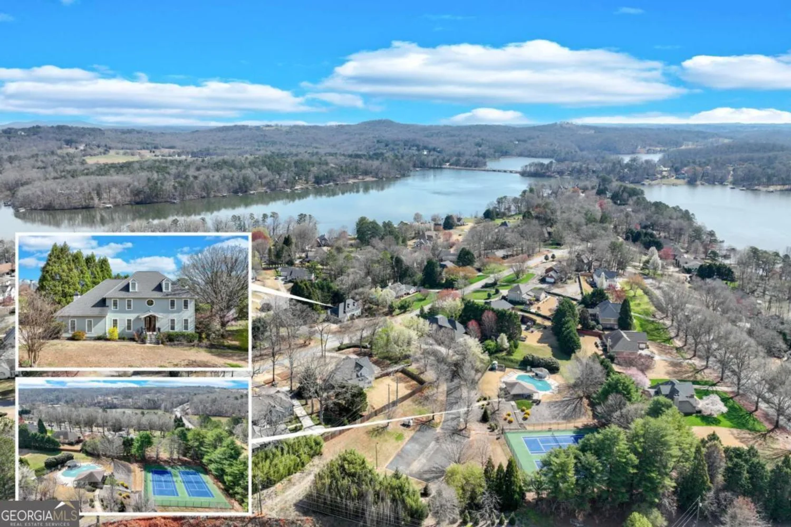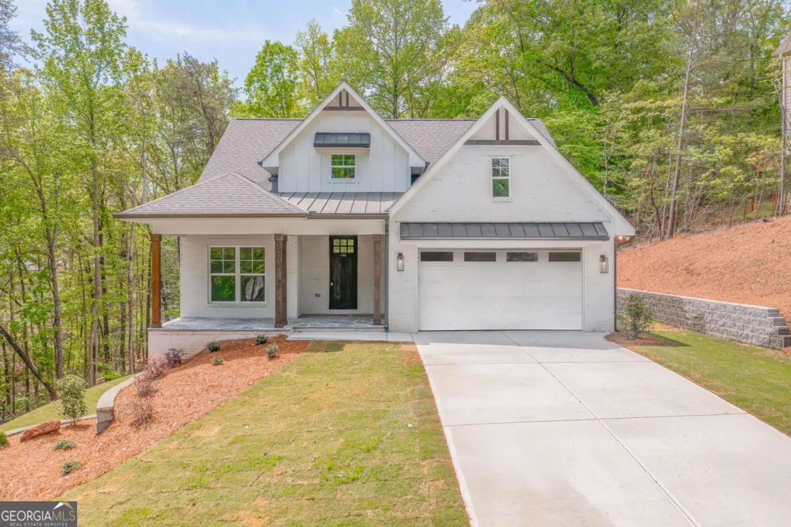2540 parkside wayGainesville, GA 30507
2540 parkside wayGainesville, GA 30507
Description
PRICE DROP! + up to 20k towards closing costs or rate buy-down with preferred lender. New Construction that is Move-In Ready! Dalton plan on Lot 6, a thoughtfully designed 3-bedroom, 3-bath home offering 2,591 sq. ft. with a full unfinshed basement. This home features a main-floor ownerCOs suite with a spacious private bath, along with an additional bedroom and full bath on the main level for convenience. The heart of the home is an open-concept kitchen and great room, showcasing vaulted ceilings and cozy fireplace with built-ins. The gourmet kitchen is a chefCOs dream, complete with quartz countertops, LG appliances, center island, and breakfast area. A formal dining room and a separate office add extra functionality and style. Upstairs, you'll find a private bedroom, full bath, and a massive loft area, perfect for guests or additional living space. The outdoor living is just as impressive, featuring a covered back patio with a fireplace and a 3-car garage for ample parking and storage. As a resident of The Manor at Gainesville Township, youCOll have access to an incredible amenity complex featuring a swim center with a lap pool and childrenCOs play area, lighted tennis courts, pickleball courts, a dog park, a pavilion on the great lawn, a disc golf course, and an extensive trail system. The community is adjacent to the 89-acre J. Melvin Cooper Youth Athletic Complex, known as "The Coop" including 5 baseball/softball fields, a multipurpose field, concessions, and playgrounds. This development is known for its convenient interstate access, nearby shopping, restaurants, and proximity to Northeast GA Medical Center.
Property Details for 2540 Parkside Way
- Subdivision ComplexGainesville Township
- Architectural StyleCraftsman, Traditional
- Num Of Parking Spaces3
- Parking FeaturesGarage
- Property AttachedYes
- Waterfront FeaturesNo Dock Or Boathouse
LISTING UPDATED:
- StatusActive
- MLS #10457532
- Days on Site106
- HOA Fees$1,500 / month
- MLS TypeResidential
- Year Built2024
- Lot Size0.33 Acres
- CountryHall
LISTING UPDATED:
- StatusActive
- MLS #10457532
- Days on Site106
- HOA Fees$1,500 / month
- MLS TypeResidential
- Year Built2024
- Lot Size0.33 Acres
- CountryHall
Building Information for 2540 Parkside Way
- StoriesThree Or More
- Year Built2024
- Lot Size0.3300 Acres
Payment Calculator
Term
Interest
Home Price
Down Payment
The Payment Calculator is for illustrative purposes only. Read More
Property Information for 2540 Parkside Way
Summary
Location and General Information
- Community Features: Clubhouse, Park, Playground, Pool, Sidewalks, Tennis Court(s), Walk To Schools, Near Shopping
- Directions: Stay on I-85 N and take exit 113 for Interstate 985 North toward Gainesville. Continue on I-985 N, take exit 24 SR-West toward Cleveland. Turn right onto Jesse Jewell Pkwy toward Old Cornelia Hwy. Continue 1 mile down onto Parkside Drive in front of the old White Sulfur Elementary and turn right. Co
- Coordinates: 34.2592,-83.7824
School Information
- Elementary School: New Holland
- Middle School: Gainesville
- High School: Gainesville
Taxes and HOA Information
- Parcel Number: 089574
- Association Fee Includes: Reserve Fund, Swimming, Tennis
- Tax Lot: 6
Virtual Tour
Parking
- Open Parking: No
Interior and Exterior Features
Interior Features
- Cooling: Ceiling Fan(s), Central Air, Zoned
- Heating: Central, Natural Gas, Zoned
- Appliances: Dishwasher, Disposal, Double Oven, Gas Water Heater, Microwave, Oven, Stainless Steel Appliance(s)
- Basement: Bath/Stubbed, Daylight, Exterior Entry, Full, Interior Entry, Unfinished
- Fireplace Features: Gas Starter, Living Room, Outside
- Flooring: Carpet
- Interior Features: High Ceilings, Master On Main Level, Split Bedroom Plan, Tray Ceiling(s), Walk-In Closet(s)
- Levels/Stories: Three Or More
- Window Features: Double Pane Windows
- Kitchen Features: Breakfast Area, Kitchen Island, Pantry
- Main Bedrooms: 2
- Bathrooms Total Integer: 3
- Main Full Baths: 2
- Bathrooms Total Decimal: 3
Exterior Features
- Construction Materials: Brick
- Patio And Porch Features: Deck
- Roof Type: Composition
- Security Features: Carbon Monoxide Detector(s), Smoke Detector(s)
- Laundry Features: In Hall
- Pool Private: No
Property
Utilities
- Sewer: Public Sewer
- Utilities: Cable Available, Electricity Available, Natural Gas Available, Sewer Available, Underground Utilities, Water Available
- Water Source: Public
Property and Assessments
- Home Warranty: Yes
- Property Condition: New Construction
Green Features
Lot Information
- Above Grade Finished Area: 2591
- Common Walls: No Common Walls
- Lot Features: Private
- Waterfront Footage: No Dock Or Boathouse
Multi Family
- Number of Units To Be Built: Square Feet
Rental
Rent Information
- Land Lease: Yes
- Occupant Types: Vacant
Public Records for 2540 Parkside Way
Home Facts
- Beds3
- Baths3
- Total Finished SqFt2,591 SqFt
- Above Grade Finished2,591 SqFt
- StoriesThree Or More
- Lot Size0.3300 Acres
- StyleSingle Family Residence
- Year Built2024
- APN089574
- CountyHall
- Fireplaces2


