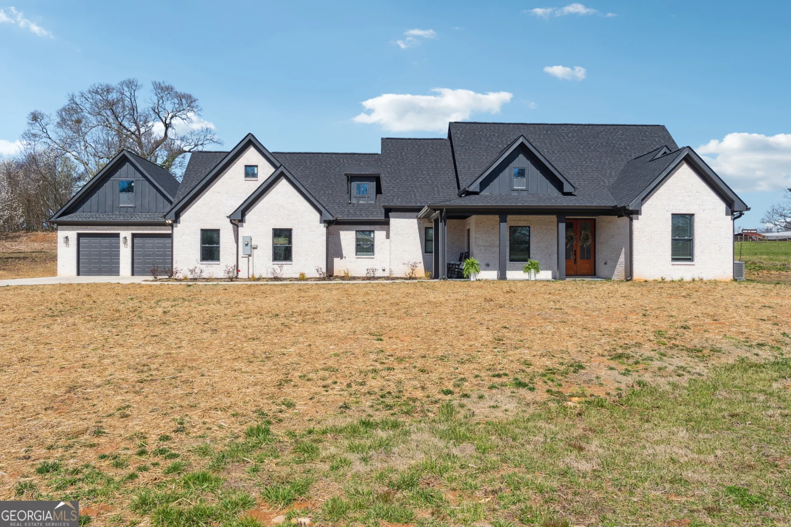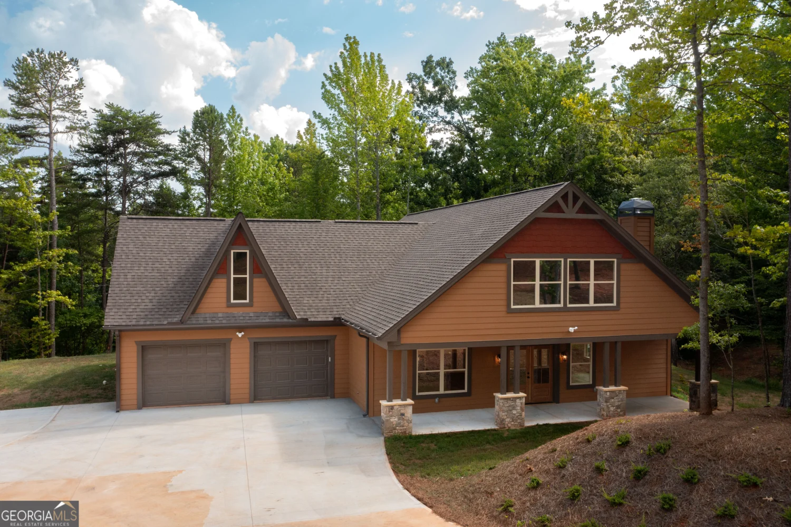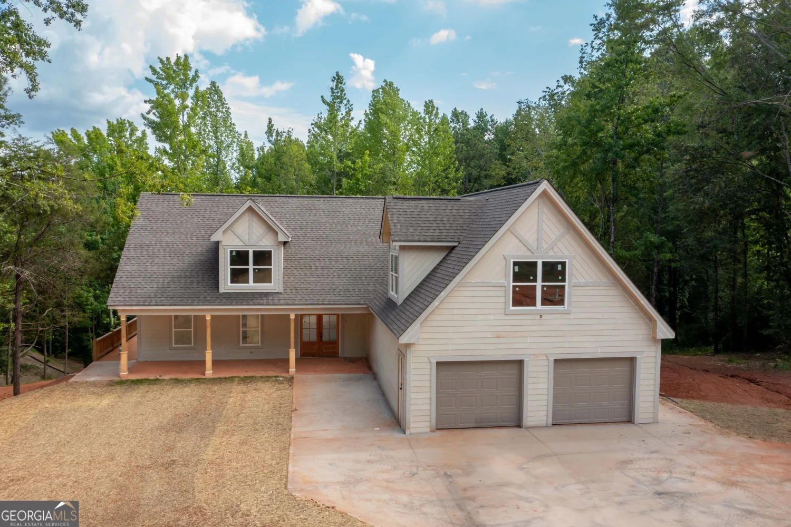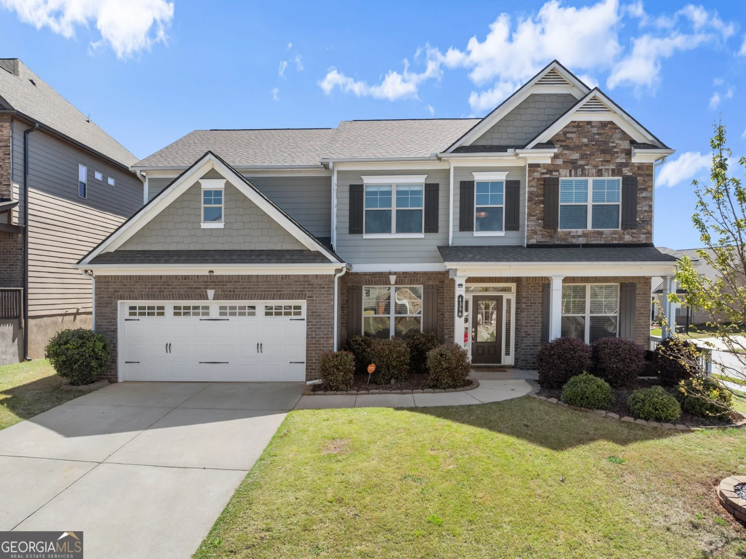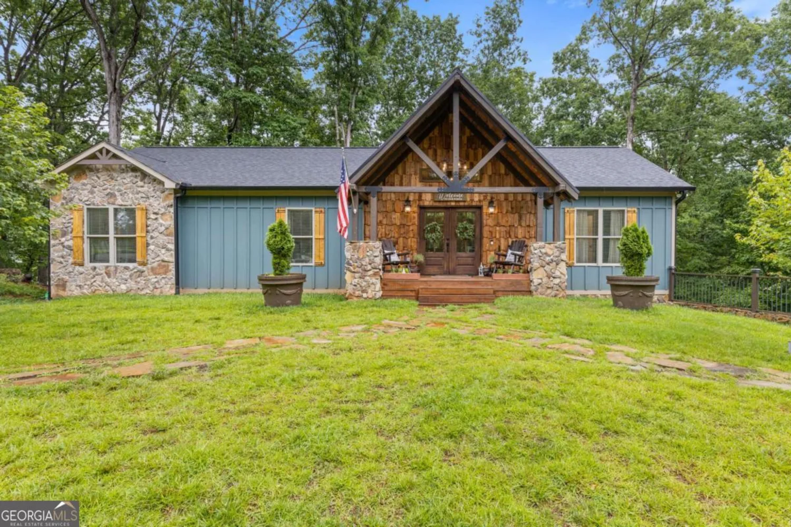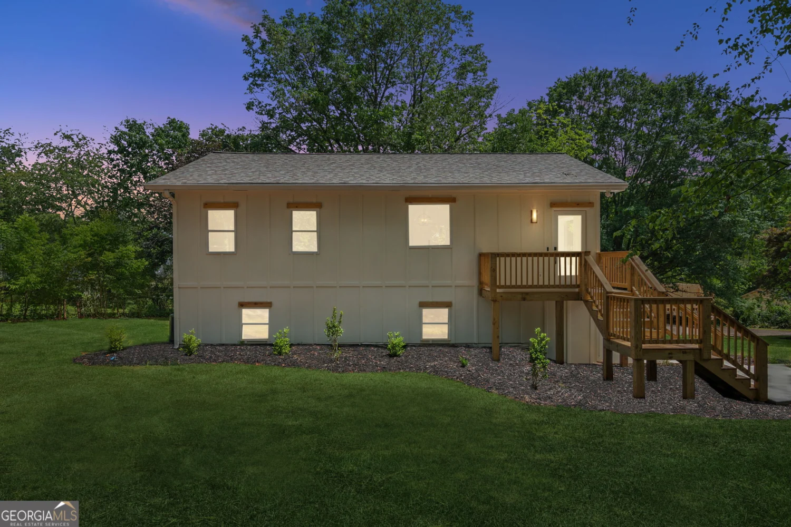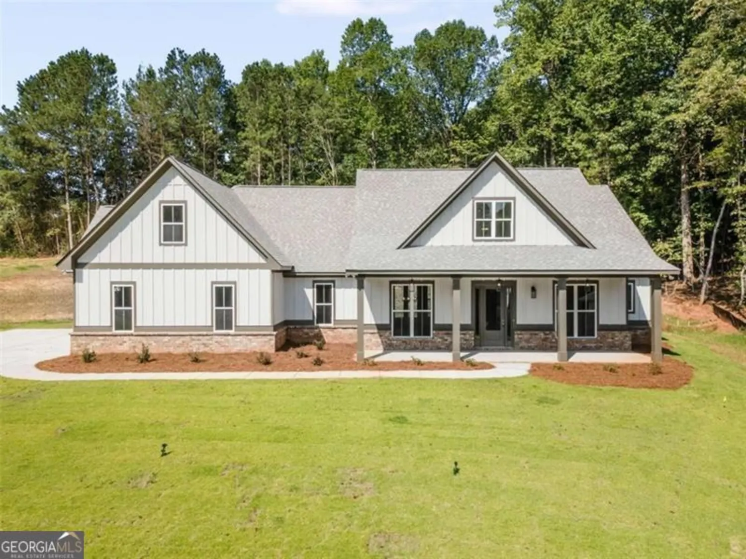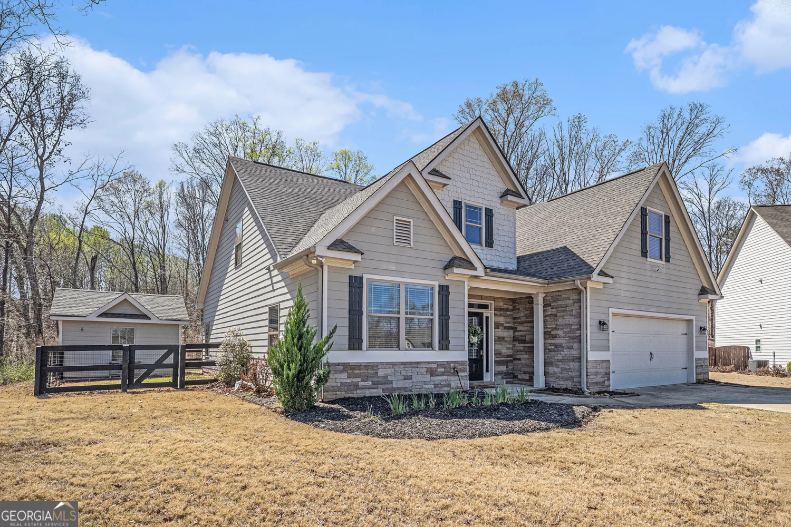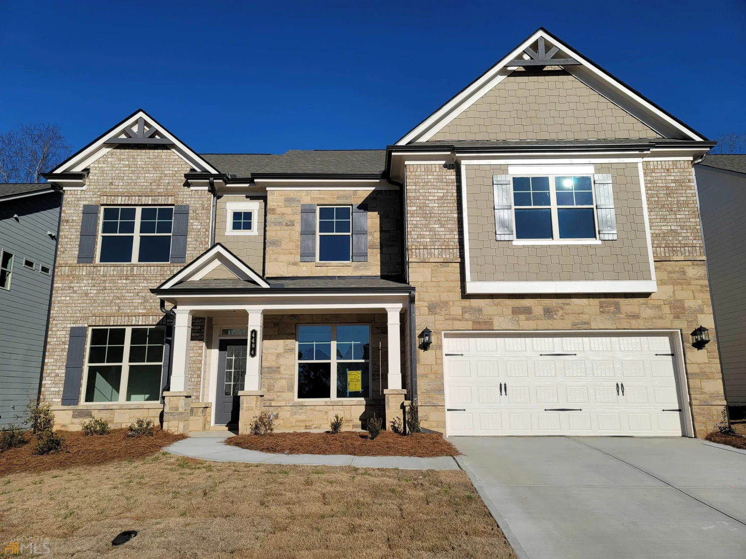5975 wellington avenueGainesville, GA 30506
5975 wellington avenueGainesville, GA 30506
Description
New Construction in Swim/Tennis Lake Community Co Custom finishes and upgrades throughout this lovely 4 bed, 3 bath home. Located in well-established lakefront neighborhood. Features include hardwood floors, wood-beam ceilings, gas fireplace, and custom kitchen with white cabinets and quartz countertops. Main-level master suite with dual vanities, soaking tub, and glass walk-in shower. Upstairs has 2 bedrooms, full bath, and loft On full unfinished basement. Covered back deck, large lot, great location near schools, hospitals, shopping, and Lake Lanier. Community includes swim/tennis. Boat ramps and parks nearby.
Property Details for 5975 Wellington Avenue
- Subdivision ComplexStratford on Lanier
- Architectural StyleCraftsman
- Num Of Parking Spaces2
- Parking FeaturesAttached, Garage, Garage Door Opener
- Property AttachedYes
- Waterfront FeaturesNo Dock Or Boathouse
LISTING UPDATED:
- StatusActive
- MLS #10511788
- Days on Site29
- Taxes$528 / year
- HOA Fees$425 / month
- MLS TypeResidential
- Year Built2025
- Lot Size1.00 Acres
- CountryHall
LISTING UPDATED:
- StatusActive
- MLS #10511788
- Days on Site29
- Taxes$528 / year
- HOA Fees$425 / month
- MLS TypeResidential
- Year Built2025
- Lot Size1.00 Acres
- CountryHall
Building Information for 5975 Wellington Avenue
- StoriesTwo
- Year Built2025
- Lot Size1.0000 Acres
Payment Calculator
Term
Interest
Home Price
Down Payment
The Payment Calculator is for illustrative purposes only. Read More
Property Information for 5975 Wellington Avenue
Summary
Location and General Information
- Community Features: Playground, Pool, Street Lights, Tennis Court(s), Walk To Schools
- Directions: GPS friendly
- Coordinates: 34.366027,-83.967762
School Information
- Elementary School: Sardis
- Middle School: Chestatee
- High School: Chestatee
Taxes and HOA Information
- Parcel Number: 10008 000105
- Tax Year: 2024
- Association Fee Includes: Maintenance Grounds, Swimming, Tennis
Virtual Tour
Parking
- Open Parking: No
Interior and Exterior Features
Interior Features
- Cooling: Ceiling Fan(s), Central Air
- Heating: Central
- Appliances: Dishwasher, Disposal, Microwave, Stainless Steel Appliance(s)
- Basement: Bath/Stubbed, Full, Unfinished
- Fireplace Features: Factory Built, Family Room
- Flooring: Hardwood, Laminate, Tile
- Interior Features: Beamed Ceilings, Double Vanity, Master On Main Level, Rear Stairs, Separate Shower, Soaking Tub, Tile Bath, Tray Ceiling(s), Walk-In Closet(s)
- Levels/Stories: Two
- Window Features: Double Pane Windows
- Kitchen Features: Kitchen Island, Pantry, Solid Surface Counters
- Foundation: Block
- Main Bedrooms: 2
- Bathrooms Total Integer: 3
- Main Full Baths: 2
- Bathrooms Total Decimal: 3
Exterior Features
- Construction Materials: Concrete
- Patio And Porch Features: Deck
- Roof Type: Composition
- Security Features: Smoke Detector(s)
- Laundry Features: Common Area
- Pool Private: No
Property
Utilities
- Sewer: Public Sewer
- Utilities: Electricity Available, Natural Gas Available, Sewer Available, Underground Utilities, Water Available
- Water Source: Public
Property and Assessments
- Home Warranty: Yes
- Property Condition: New Construction
Green Features
- Green Energy Efficient: Windows
Lot Information
- Common Walls: No Common Walls
- Lot Features: Private, Sloped
- Waterfront Footage: No Dock Or Boathouse
Multi Family
- Number of Units To Be Built: Square Feet
Rental
Rent Information
- Land Lease: Yes
Public Records for 5975 Wellington Avenue
Tax Record
- 2024$528.00 ($44.00 / month)
Home Facts
- Beds4
- Baths3
- StoriesTwo
- Lot Size1.0000 Acres
- StyleSingle Family Residence
- Year Built2025
- APN10008 000105
- CountyHall
- Fireplaces1


