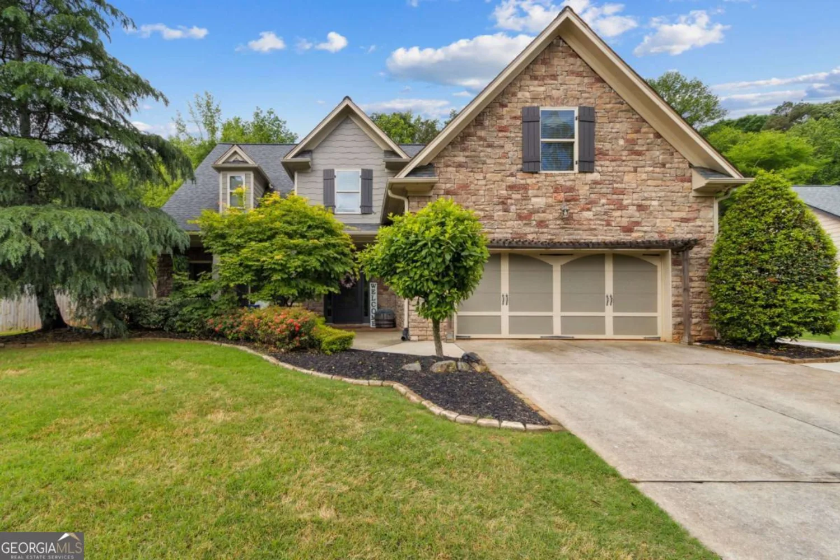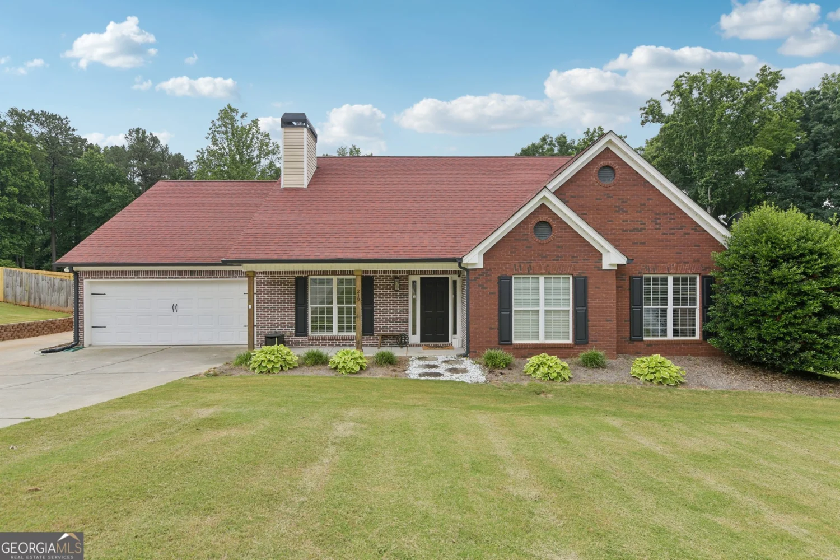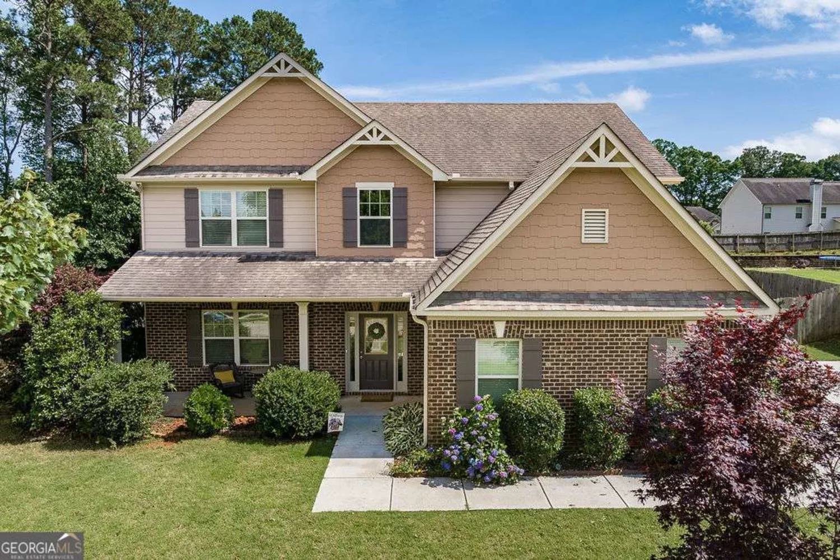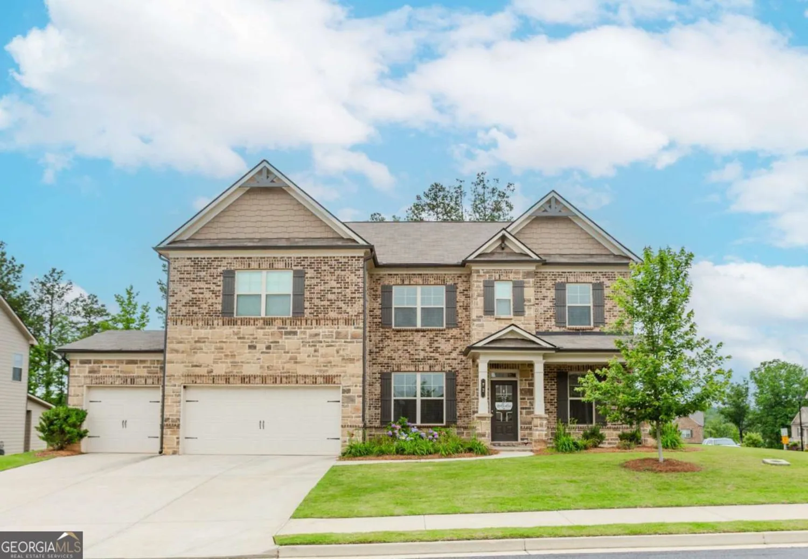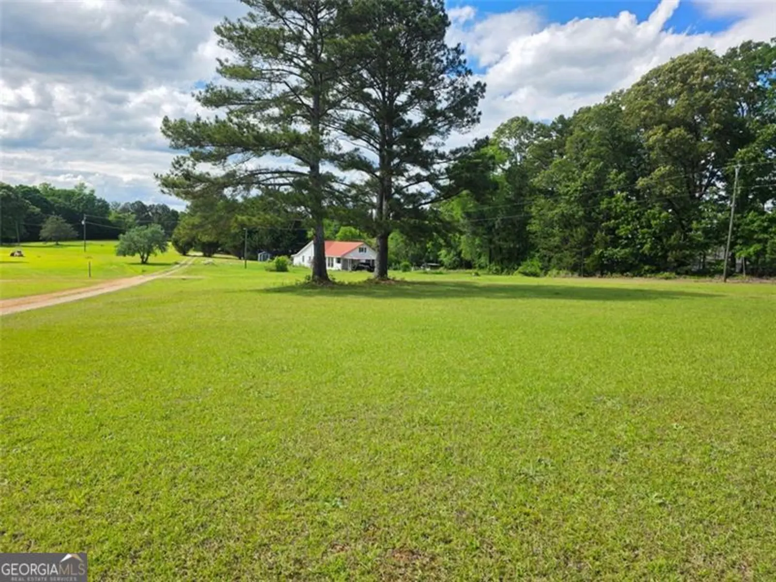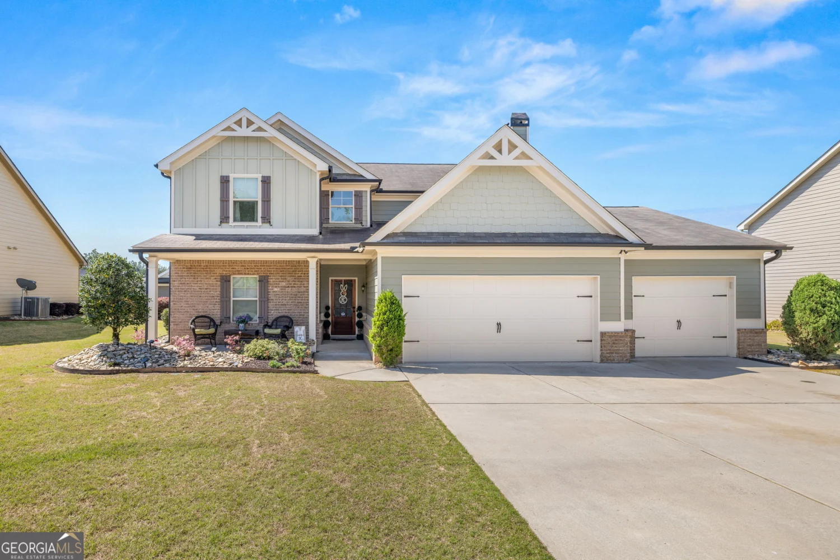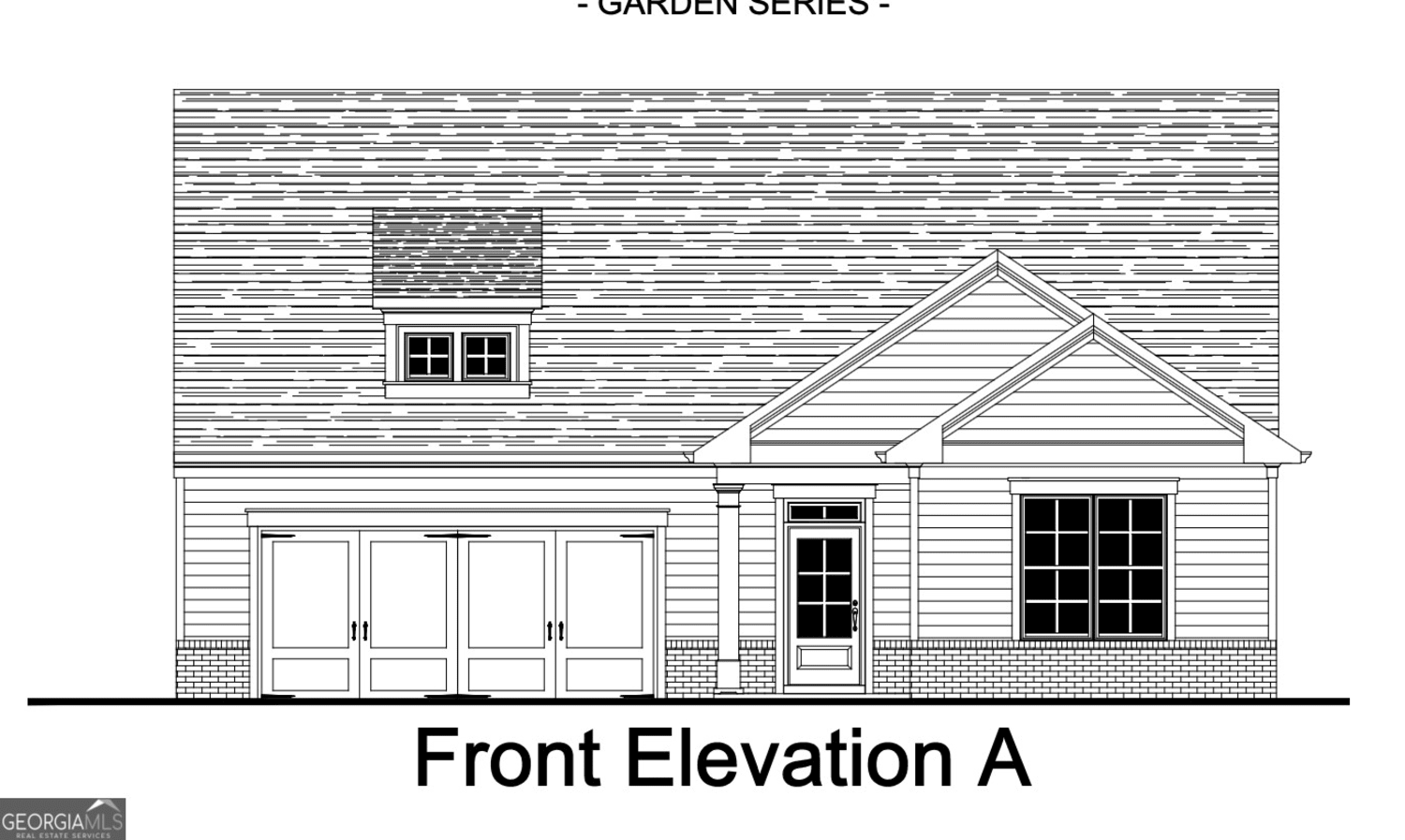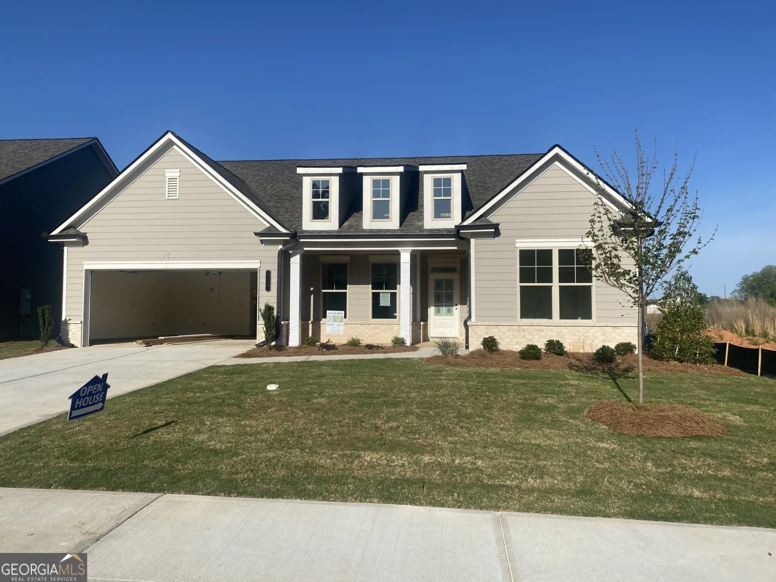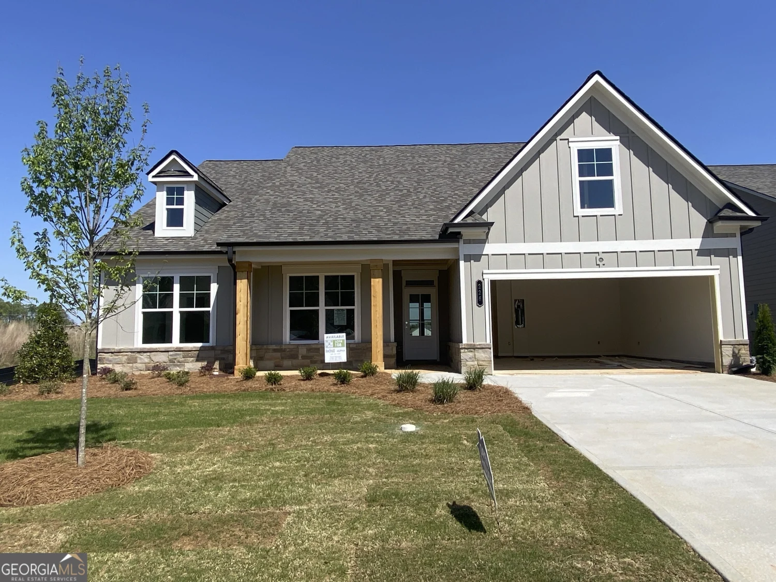518 honey suckle courtJefferson, GA 30549
518 honey suckle courtJefferson, GA 30549
Description
Craftsman style 2 story, 3 sided brick, custom white cabinets, granite countertops, open floor plan, pantry, stainless kitchen appliances, hardwood floors, wood burning stone accent fireplace, master suite has walk in closet, master bath has custom tile walk in shower, garden tub with tile accent, separate media area, 2 car garage, professional landscaping. Home Is complete! Seller offering $10000 towards closing costs.
Property Details for 518 Honey Suckle Court
- Subdivision ComplexCardinal Lake
- Architectural StyleCraftsman
- Parking FeaturesGarage, Garage Door Opener, Side/Rear Entrance
- Property AttachedNo
LISTING UPDATED:
- StatusClosed
- MLS #10457578
- Days on Site55
- Taxes$229.38 / year
- MLS TypeResidential
- Year Built2024
- Lot Size0.65 Acres
- CountryJackson
LISTING UPDATED:
- StatusClosed
- MLS #10457578
- Days on Site55
- Taxes$229.38 / year
- MLS TypeResidential
- Year Built2024
- Lot Size0.65 Acres
- CountryJackson
Building Information for 518 Honey Suckle Court
- StoriesTwo
- Year Built2024
- Lot Size0.6500 Acres
Payment Calculator
Term
Interest
Home Price
Down Payment
The Payment Calculator is for illustrative purposes only. Read More
Property Information for 518 Honey Suckle Court
Summary
Location and General Information
- Community Features: None
- Directions: 129 N, right onto New Kings Bridge Rd, Left onto Jefferson Rd, Right onto Louie Lane, left onto Honey Suckle Ct
- Coordinates: 34.070146,-83.489819
School Information
- Elementary School: East Jackson
- Middle School: East Jackson
- High School: East Jackson Comp
Taxes and HOA Information
- Parcel Number: 041C 021
- Tax Year: 23
- Association Fee Includes: None
- Tax Lot: 21
Virtual Tour
Parking
- Open Parking: No
Interior and Exterior Features
Interior Features
- Cooling: Ceiling Fan(s), Electric
- Heating: Heat Pump
- Appliances: Double Oven, Dishwasher, Microwave
- Basement: None
- Flooring: Carpet, Hardwood, Tile
- Interior Features: Double Vanity, Master On Main Level, Separate Shower, Soaking Tub, Split Bedroom Plan, Tile Bath, Walk-In Closet(s)
- Levels/Stories: Two
- Kitchen Features: Breakfast Area, Kitchen Island, Solid Surface Counters, Walk-in Pantry
- Foundation: Slab
- Main Bedrooms: 1
- Total Half Baths: 1
- Bathrooms Total Integer: 4
- Main Full Baths: 1
- Bathrooms Total Decimal: 3
Exterior Features
- Construction Materials: Concrete, Brick
- Patio And Porch Features: Patio, Porch
- Roof Type: Composition
- Laundry Features: In Hall
- Pool Private: No
Property
Utilities
- Sewer: Septic Tank
- Utilities: Electricity Available
- Water Source: Public
Property and Assessments
- Home Warranty: Yes
- Property Condition: New Construction
Green Features
Lot Information
- Above Grade Finished Area: 2856
- Lot Features: None
Multi Family
- Number of Units To Be Built: Square Feet
Rental
Rent Information
- Land Lease: Yes
Public Records for 518 Honey Suckle Court
Tax Record
- 23$229.38 ($19.12 / month)
Home Facts
- Beds4
- Baths3
- Total Finished SqFt2,856 SqFt
- Above Grade Finished2,856 SqFt
- StoriesTwo
- Lot Size0.6500 Acres
- StyleSingle Family Residence
- Year Built2024
- APN041C 021
- CountyJackson
- Fireplaces1


