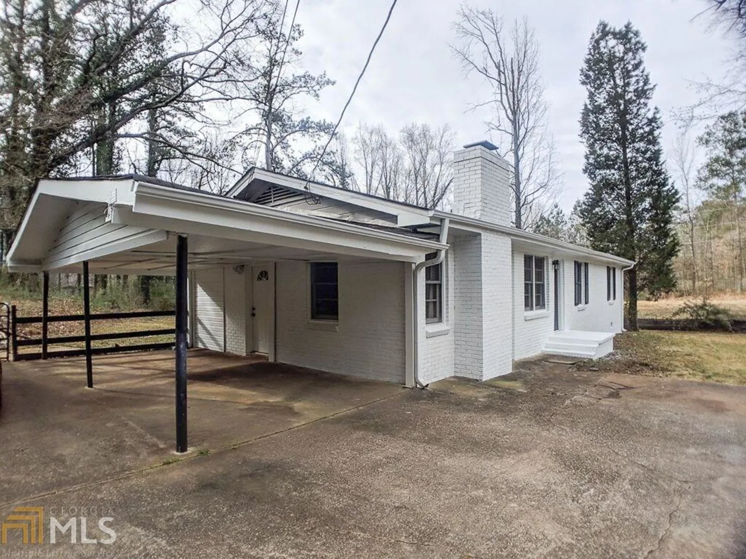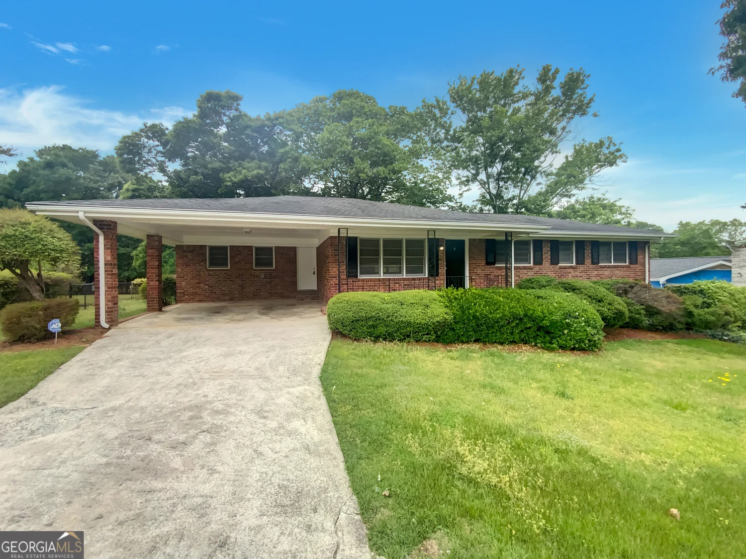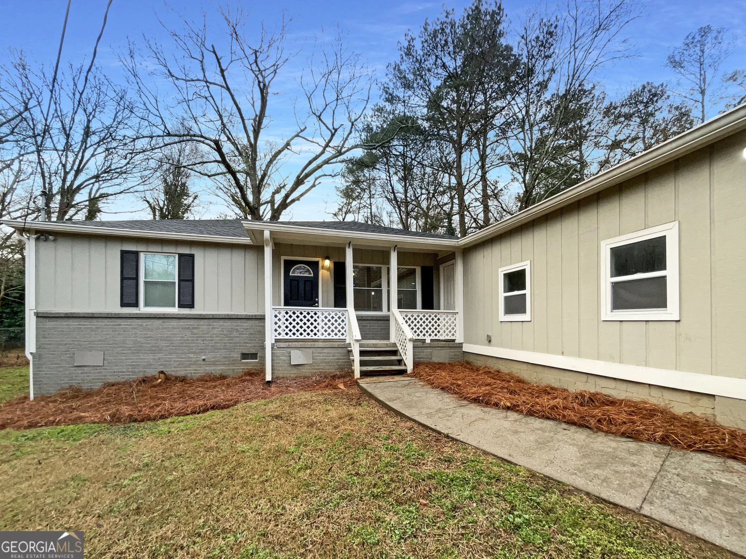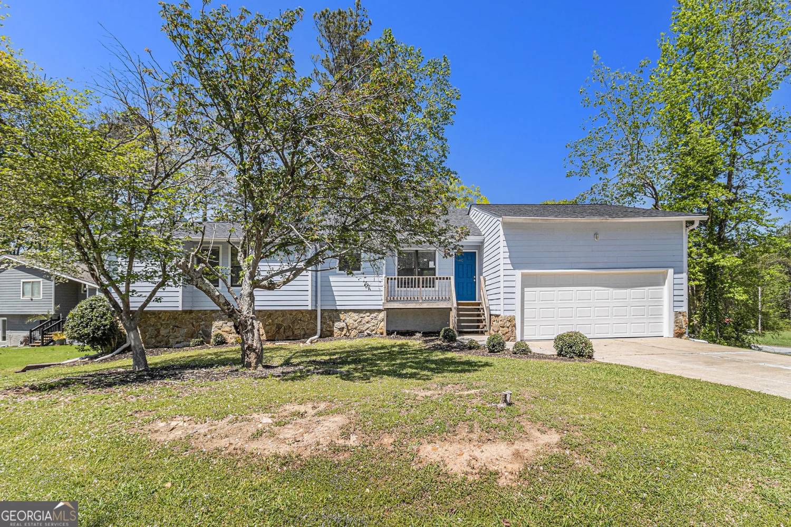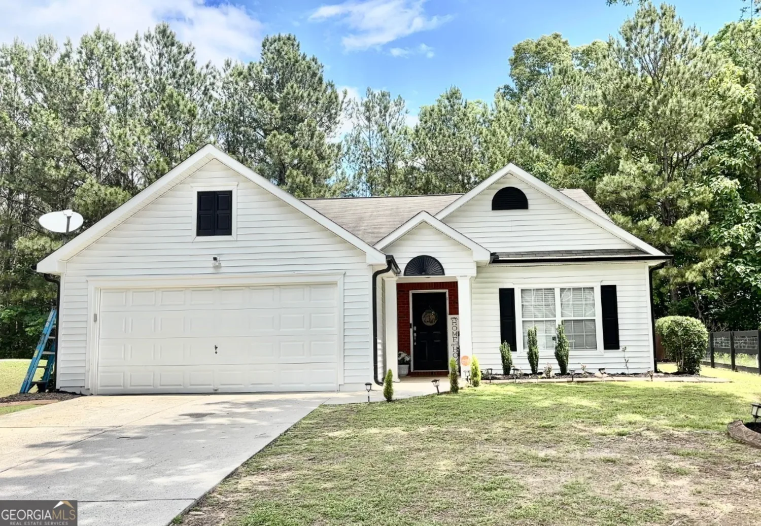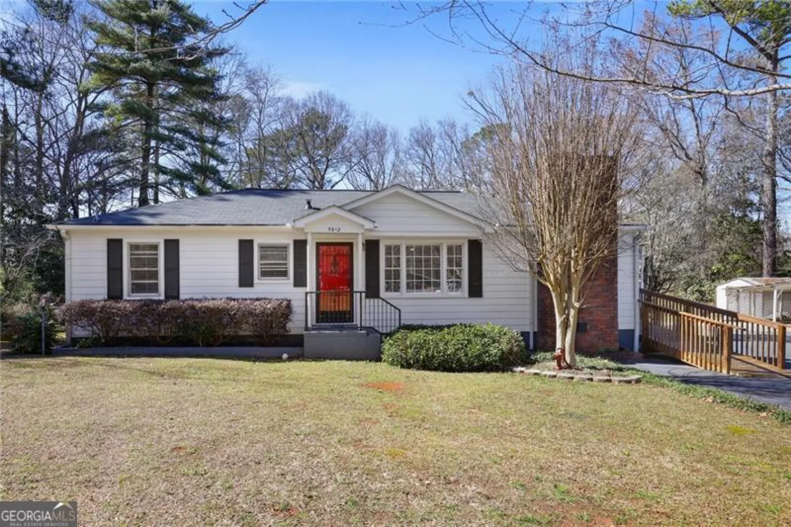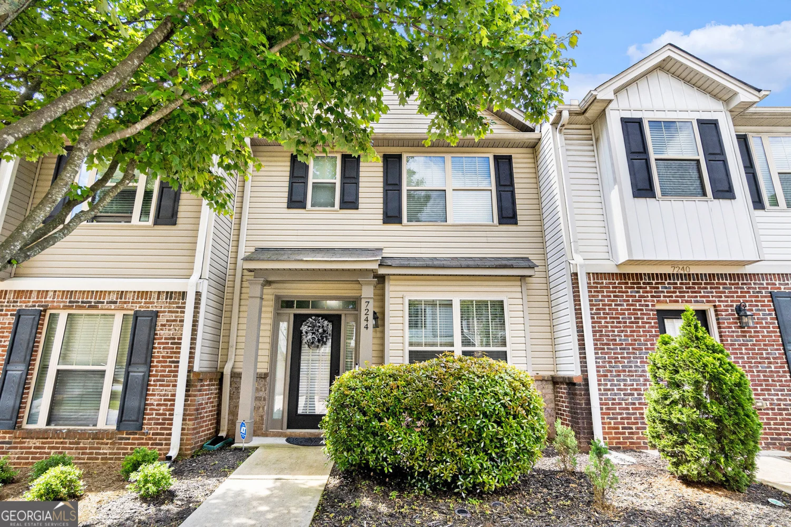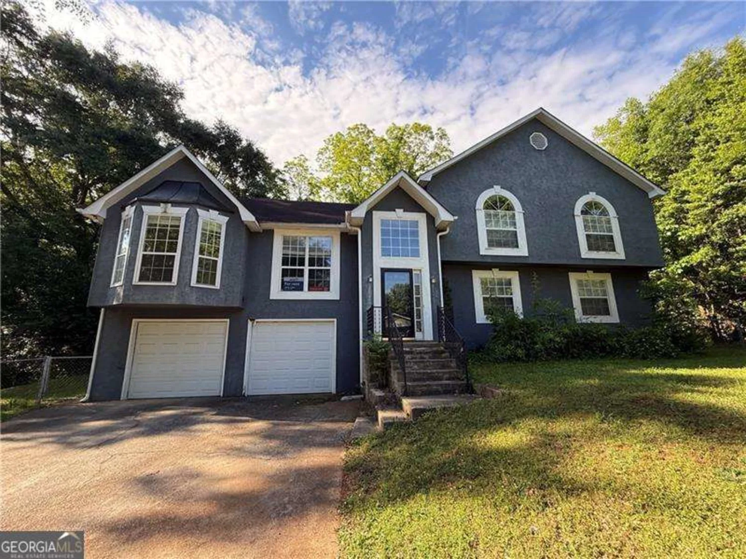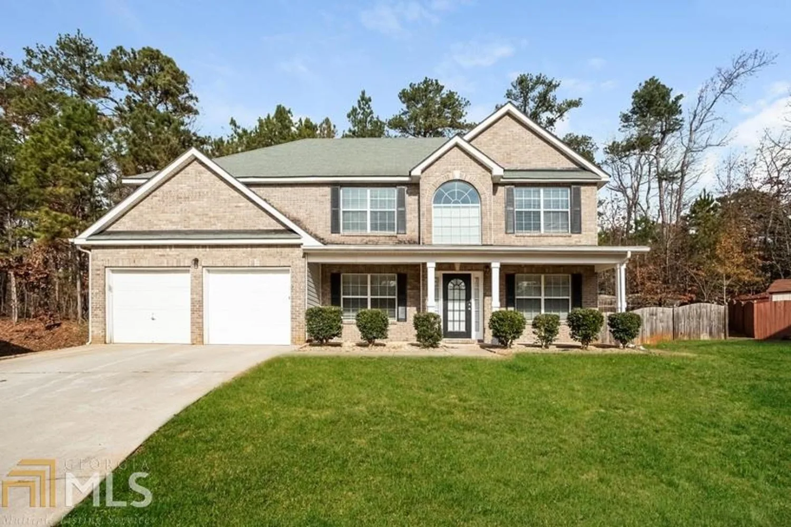1976 drennon avenueAustell, GA 30106
1976 drennon avenueAustell, GA 30106
Description
Newly renovated end unit Austell townhome. Conveniently located just minutes from shopping, dining, Wellstar Hospital & the Silver Comet Trail. The main level features an open concept and gas-burning fireplace. Upstairs boast two spacious bedrooms each with a private en en suit. Enjoy outdoor privacy with a fenced-in patio/courtyard. Recent renovations include an updated kitchen, bathroom fixtures, new flooring on both levels, new stainless appliances, and a new HVAC system. Sold as is.
Property Details for 1976 DRENNON Avenue
- Subdivision ComplexStonecrest
- Architectural StyleBrick Front, Traditional
- Parking FeaturesOff Street
- Property AttachedYes
LISTING UPDATED:
- StatusActive
- MLS #10457607
- Days on Site101
- Taxes$2,185 / year
- HOA Fees$720 / month
- MLS TypeResidential
- Year Built2001
- Lot Size0.05 Acres
- CountryCobb
LISTING UPDATED:
- StatusActive
- MLS #10457607
- Days on Site101
- Taxes$2,185 / year
- HOA Fees$720 / month
- MLS TypeResidential
- Year Built2001
- Lot Size0.05 Acres
- CountryCobb
Building Information for 1976 DRENNON Avenue
- StoriesTwo
- Year Built2001
- Lot Size0.0490 Acres
Payment Calculator
Term
Interest
Home Price
Down Payment
The Payment Calculator is for illustrative purposes only. Read More
Property Information for 1976 DRENNON Avenue
Summary
Location and General Information
- Community Features: None
- Directions: GPS
- Coordinates: 33.845055,-84.611751
School Information
- Elementary School: Clarkdale
- Middle School: Garrett
- High School: South Cobb
Taxes and HOA Information
- Parcel Number: 19100702570
- Tax Year: 2024
- Association Fee Includes: Other
Virtual Tour
Parking
- Open Parking: No
Interior and Exterior Features
Interior Features
- Cooling: Central Air
- Heating: Natural Gas
- Appliances: Refrigerator
- Basement: None
- Flooring: Other
- Interior Features: Other, Roommate Plan
- Levels/Stories: Two
- Kitchen Features: Breakfast Area
- Foundation: Slab
- Total Half Baths: 1
- Bathrooms Total Integer: 3
- Bathrooms Total Decimal: 2
Exterior Features
- Construction Materials: Vinyl Siding
- Patio And Porch Features: Patio
- Roof Type: Composition
- Laundry Features: Common Area
- Pool Private: No
Property
Utilities
- Sewer: Public Sewer
- Utilities: None
- Water Source: Public
Property and Assessments
- Home Warranty: Yes
- Property Condition: Updated/Remodeled
Green Features
Lot Information
- Above Grade Finished Area: 1400
- Common Walls: 2+ Common Walls
- Lot Features: Other
Multi Family
- Number of Units To Be Built: Square Feet
Rental
Rent Information
- Land Lease: Yes
Public Records for 1976 DRENNON Avenue
Tax Record
- 2024$2,185.00 ($182.08 / month)
Home Facts
- Beds2
- Baths2
- Total Finished SqFt1,400 SqFt
- Above Grade Finished1,400 SqFt
- StoriesTwo
- Lot Size0.0490 Acres
- StyleTownhouse
- Year Built2001
- APN19100702570
- CountyCobb


