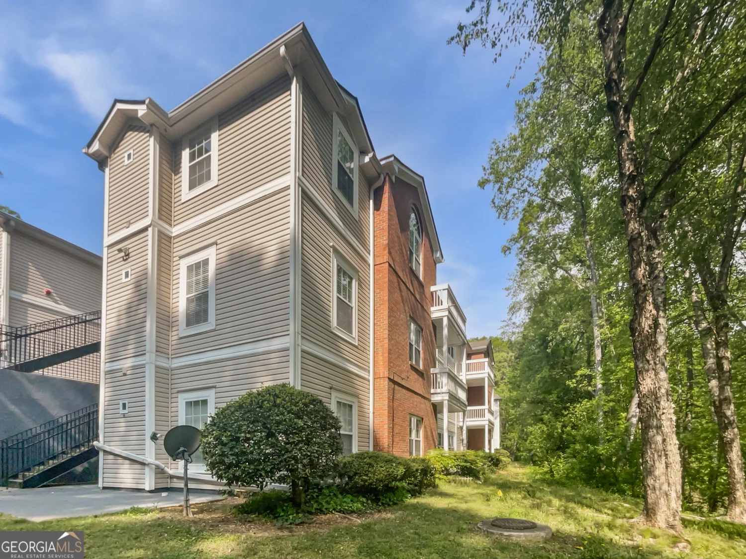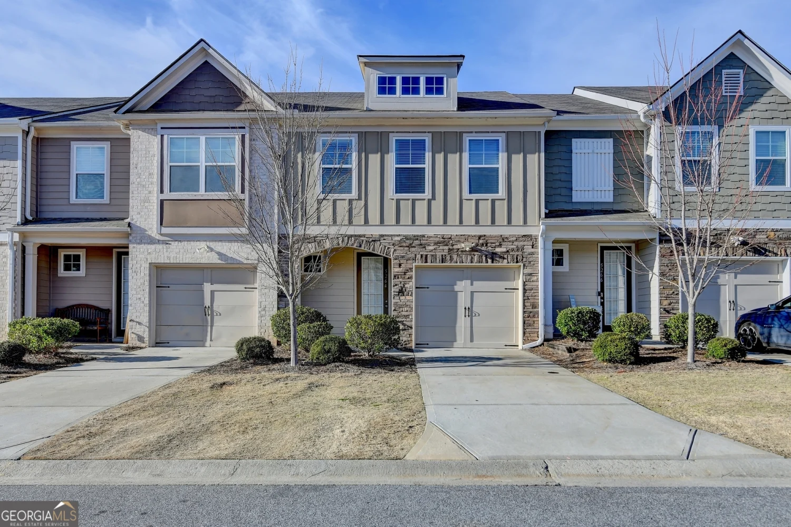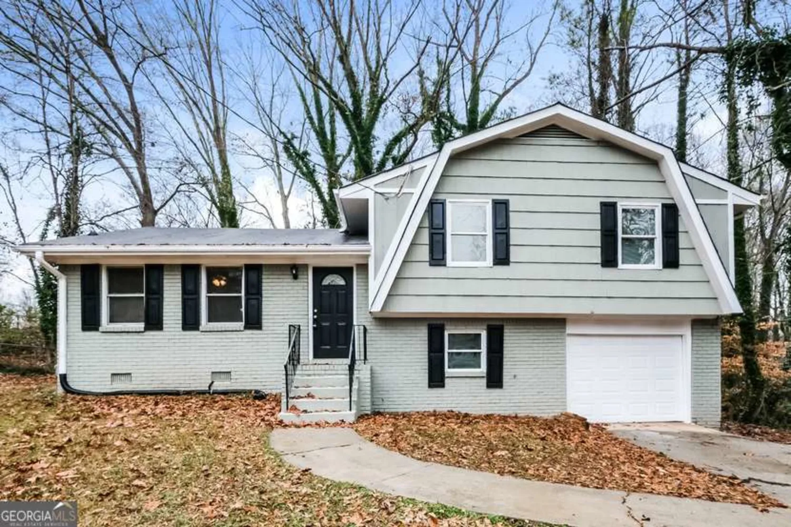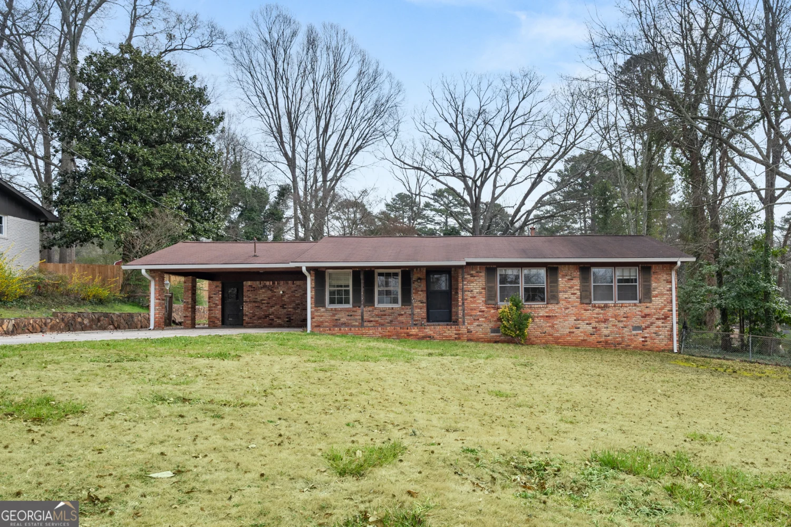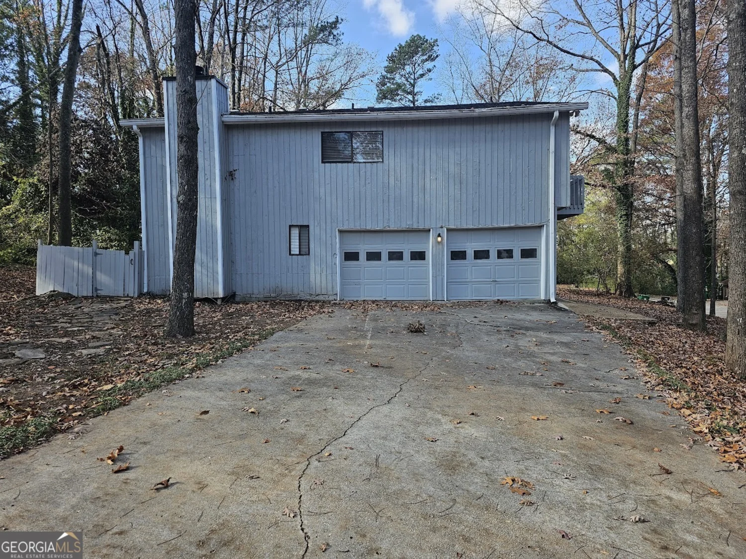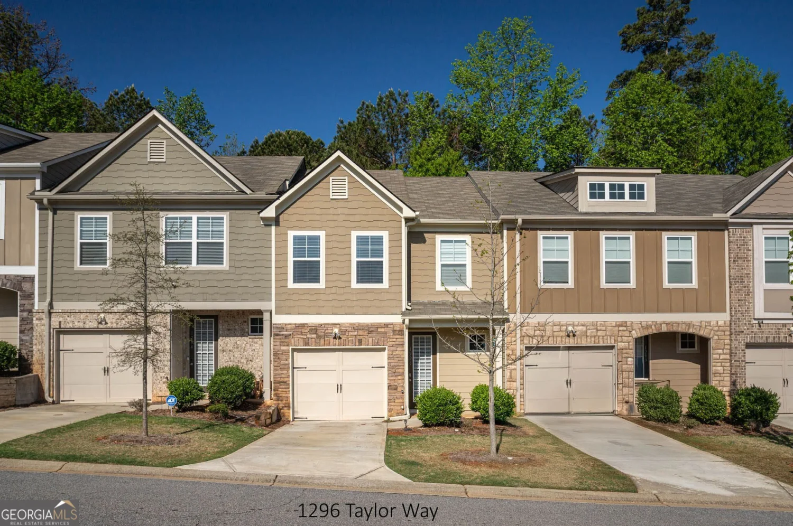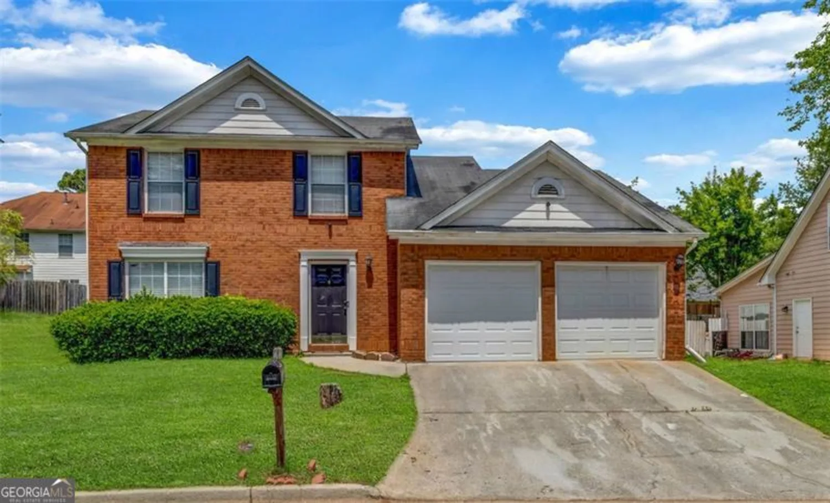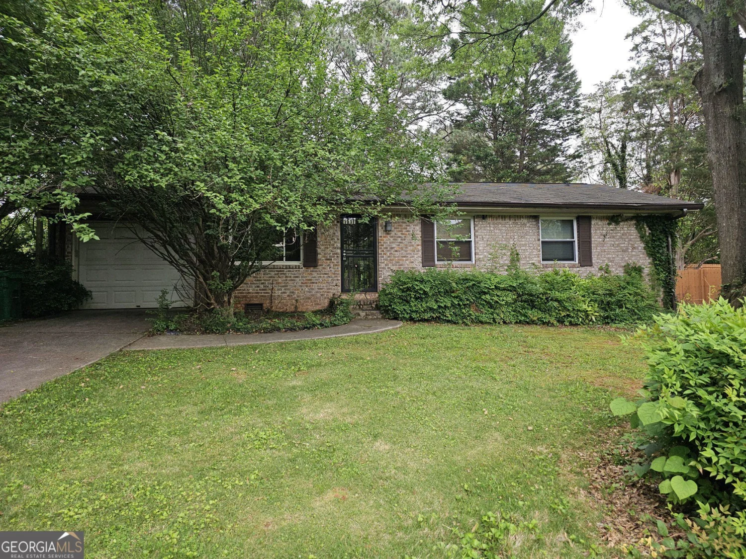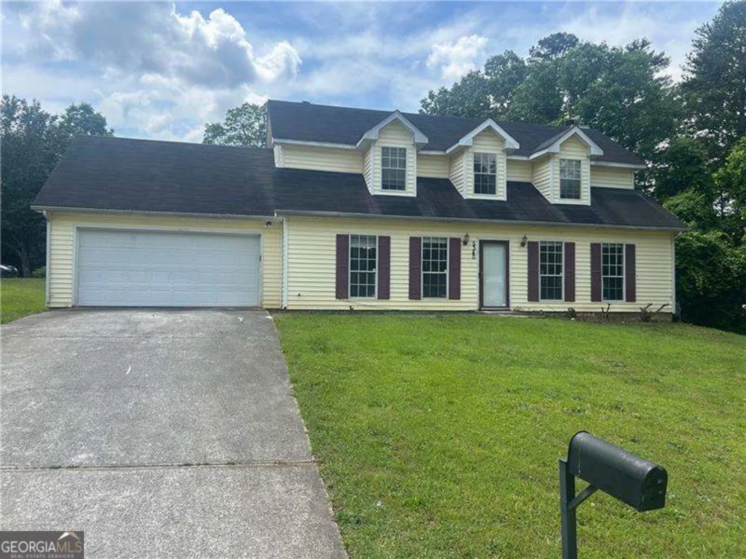846 brandy oaks laneStone Mountain, GA 30088
846 brandy oaks laneStone Mountain, GA 30088
Description
Discover this exceptional townhome nestled in a vibrant community that offers an array of amenities, including a clubhouse, pool, tennis courts, parks, and playgrounds. This beautifully renovated home features 3 spacious bedrooms and 2.5 modern bathrooms. The bright and inviting space has been thoughtfully upgraded from top to bottom with granite counters and stainless steel appliances in the kitchen, durable LVP flooring throughout the main level with plush carpet upstairs. Outside, enjoy the tranquility of a huge back deck that offers a peaceful view-- a perfect setting for morning coffee or evening relaxation. The property also includes 2 convenient parking spaces on a dedicated parking pad at the front.
Property Details for 846 Brandy Oaks Lane
- Subdivision ComplexBrandy Oaks Townhomes
- Architectural StyleContemporary
- Num Of Parking Spaces2
- Parking FeaturesParking Pad
- Property AttachedNo
LISTING UPDATED:
- StatusActive
- MLS #10457700
- Days on Site93
- Taxes$3,854.86 / year
- HOA Fees$840 / month
- MLS TypeResidential
- Year Built1983
- Lot Size0.07 Acres
- CountryDeKalb
LISTING UPDATED:
- StatusActive
- MLS #10457700
- Days on Site93
- Taxes$3,854.86 / year
- HOA Fees$840 / month
- MLS TypeResidential
- Year Built1983
- Lot Size0.07 Acres
- CountryDeKalb
Building Information for 846 Brandy Oaks Lane
- StoriesThree Or More
- Year Built1983
- Lot Size0.0700 Acres
Payment Calculator
Term
Interest
Home Price
Down Payment
The Payment Calculator is for illustrative purposes only. Read More
Property Information for 846 Brandy Oaks Lane
Summary
Location and General Information
- Community Features: Clubhouse, Park, Playground
- Directions: GPS Friendly
- View: City
- Coordinates: 33.771187,-84.186158
School Information
- Elementary School: Eldridge Miller
- Middle School: Redan
- High School: Redan
Taxes and HOA Information
- Parcel Number: 16 001 13 038
- Tax Year: 2024
- Association Fee Includes: Management Fee, Swimming, Tennis
Virtual Tour
Parking
- Open Parking: Yes
Interior and Exterior Features
Interior Features
- Cooling: Central Air, Electric
- Heating: Forced Air, Natural Gas
- Appliances: Dishwasher, Microwave, Oven/Range (Combo), Refrigerator, Stainless Steel Appliance(s)
- Basement: Daylight, Exterior Entry, Full, Interior Entry, Unfinished
- Fireplace Features: Family Room
- Flooring: Carpet, Vinyl
- Interior Features: Walk-In Closet(s)
- Levels/Stories: Three Or More
- Window Features: Double Pane Windows
- Kitchen Features: Breakfast Area, Pantry, Solid Surface Counters
- Foundation: Slab
- Total Half Baths: 1
- Bathrooms Total Integer: 3
- Bathrooms Total Decimal: 2
Exterior Features
- Construction Materials: Wood Siding
- Patio And Porch Features: Deck, Patio, Porch
- Roof Type: Composition
- Security Features: Carbon Monoxide Detector(s), Smoke Detector(s)
- Laundry Features: In Kitchen
- Pool Private: No
Property
Utilities
- Sewer: Public Sewer
- Utilities: Cable Available, Sewer Connected
- Water Source: Public
Property and Assessments
- Home Warranty: Yes
- Property Condition: Updated/Remodeled
Green Features
- Green Energy Efficient: Appliances, Windows
Lot Information
- Above Grade Finished Area: 1576
- Lot Features: City Lot
Multi Family
- Number of Units To Be Built: Square Feet
Rental
Rent Information
- Land Lease: Yes
- Occupant Types: Vacant
Public Records for 846 Brandy Oaks Lane
Tax Record
- 2024$3,854.86 ($321.24 / month)
Home Facts
- Beds3
- Baths2
- Total Finished SqFt1,576 SqFt
- Above Grade Finished1,576 SqFt
- StoriesThree Or More
- Lot Size0.0700 Acres
- StyleTownhouse
- Year Built1983
- APN16 001 13 038
- CountyDeKalb
- Fireplaces1


