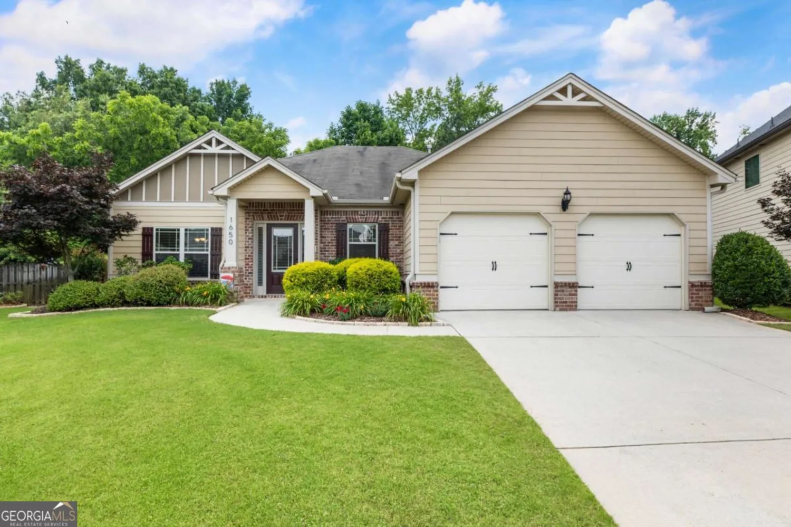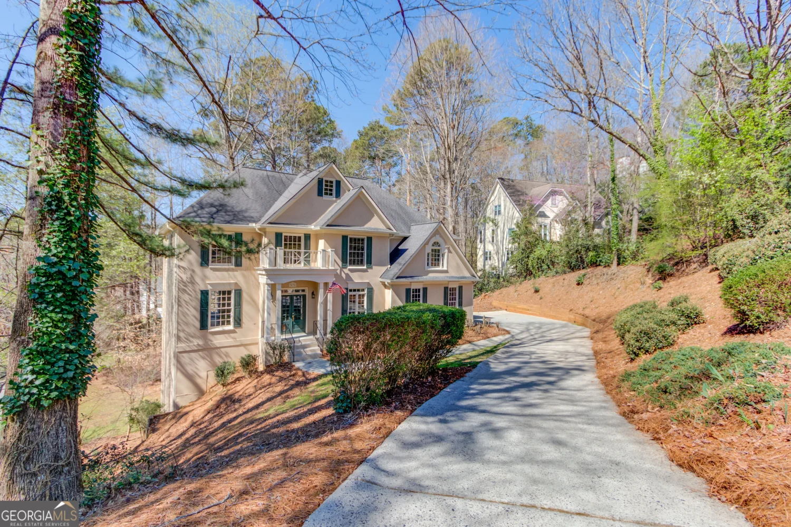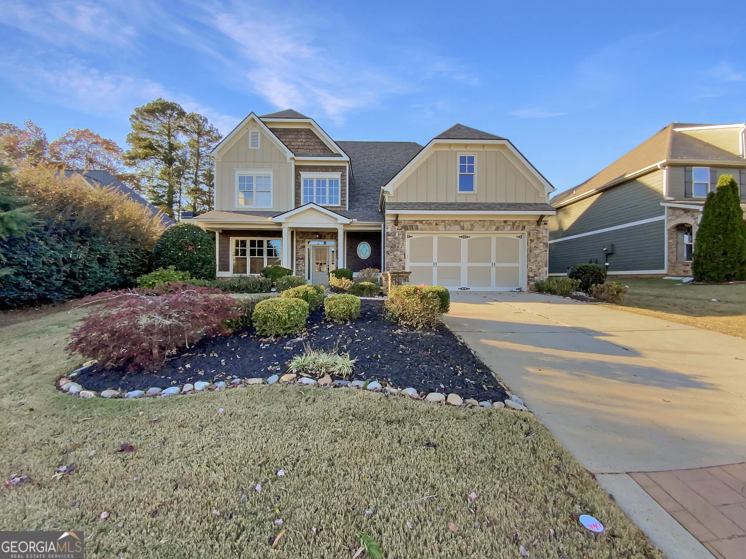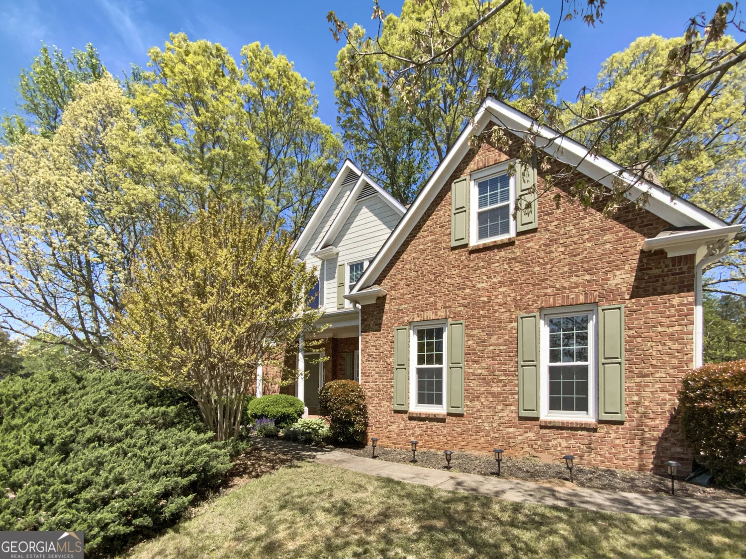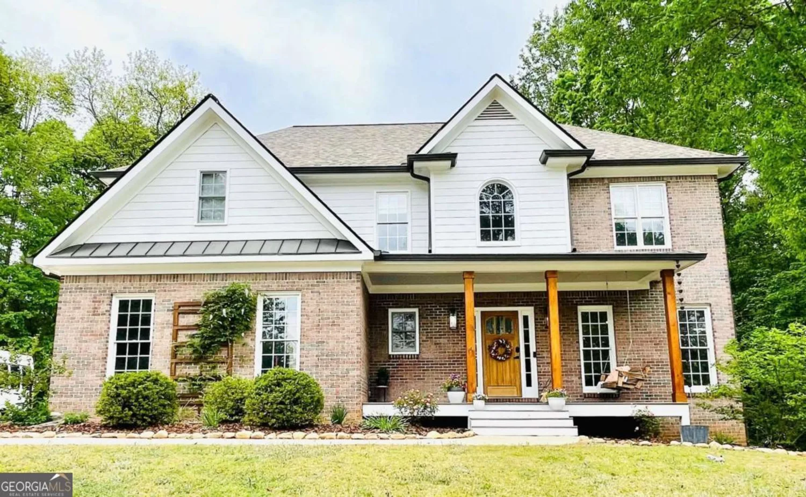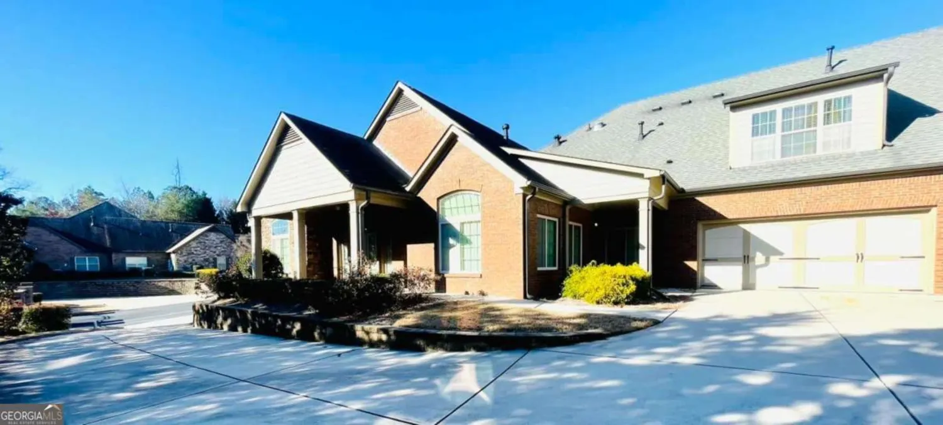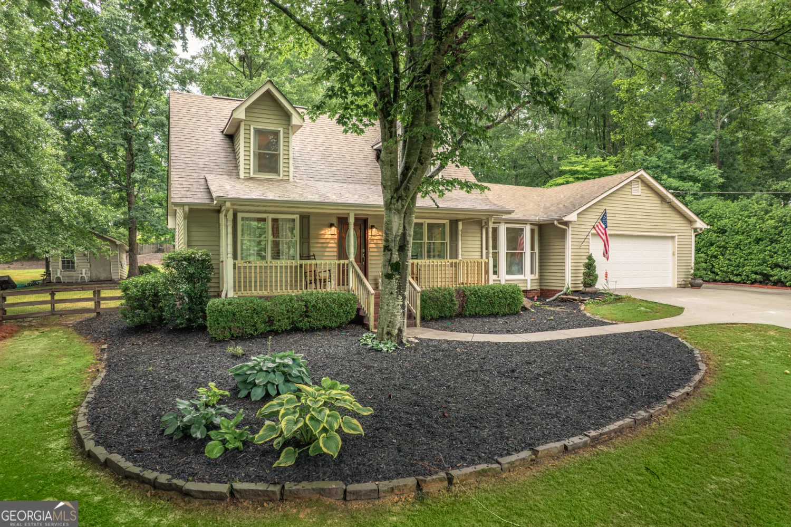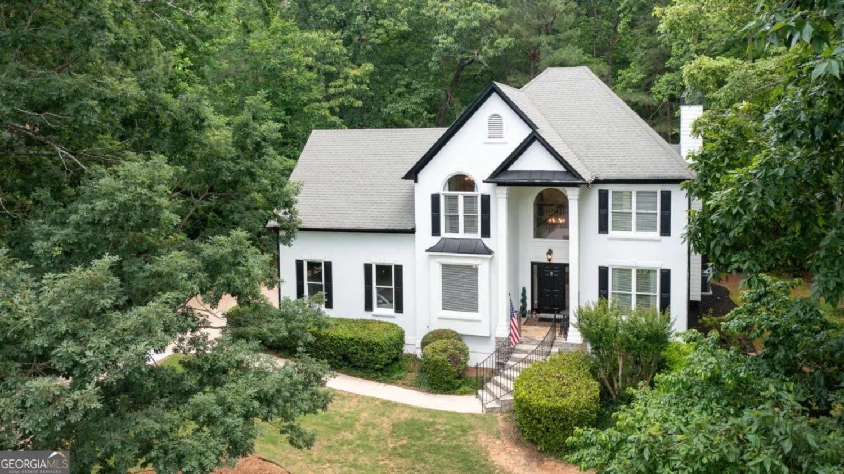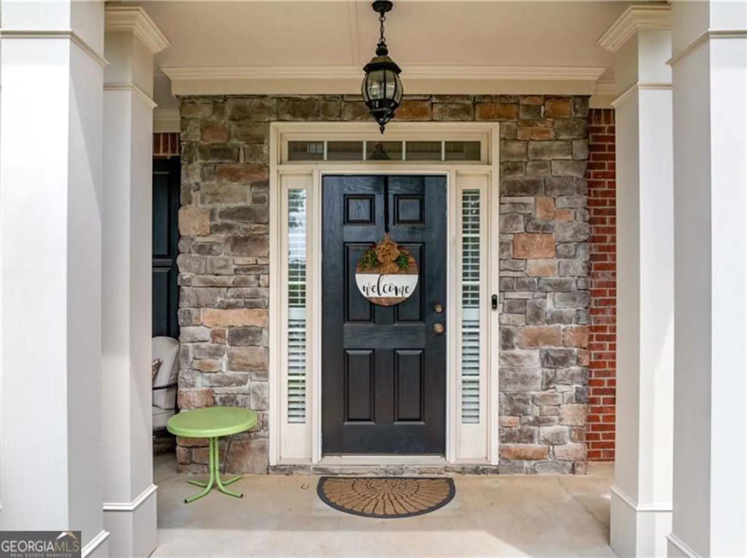4380 serenity lake driveCumming, GA 30028
4380 serenity lake driveCumming, GA 30028
Description
Popluar ranch home with full unfinished daylight basement, primary bedroom on the main level w large walk-in closet, on a cul-de-sac lot with a fenced backyard. You will love the stunning views of the lake from the back of the home and off the deck. Huge daylight basement w/ lots of windows and is unfinished - just waiting to be finished if the buyers decides. The basement has a new heat pump and the ductwork already installed. Ranch homes with basements are wonderful - finish them and you may double the size of your home. The main level has beautiful laminate hardwood flooring and the tall ceilings - the family room has a stunning floor to ceiling stacked stone fireplace, yes the gas logs remain, and a great view of the lake. The kitchen has a beautiful island, quartz countertops, gas cook-top, large panty, open view of the family room is perfect for entertaining and lots of counter space and cabinets. The breakfast area overlooks the private backyard & has a great view of the lake. The refrigerator, washer and dryer remain with the home if the buyer prefers. The primary bedroom is on the main level, is oversized and has a trey, ceiling fan, dual vanity, large walk-in closet. It is a beautiful suite. The home has grab bars throughout the home including the primary shower, water closet and top of the stairs. The two other bedrooms are on the main level and have large walk-in closets & are connected by via a Jack & Jill bathroom. The oversized deck offers a great view of the lake and the private backyard and a great place to relax. One nice feature this home offers is a pest control system where the chemicals are injected into the tube and distributed throughout the home. It is a very nice feature. The unfinished basement is huge with lots of windows and plenty of daylight. Lake Haven is a popular swim/tennis community with a great clubhouse and lots of trails for hiking. Located in the Award-winning West Forsyth High School district this home is wonderful and expected to sell quickly
Property Details for 4380 Serenity Lake Drive
- Subdivision ComplexLake Haven
- Architectural StyleRanch
- Num Of Parking Spaces2
- Parking FeaturesGarage, Garage Door Opener
- Property AttachedNo
LISTING UPDATED:
- StatusActive
- MLS #10458343
- Days on Site110
- Taxes$6,595.17 / year
- HOA Fees$900 / month
- MLS TypeResidential
- Year Built2021
- Lot Size0.22 Acres
- CountryForsyth
LISTING UPDATED:
- StatusActive
- MLS #10458343
- Days on Site110
- Taxes$6,595.17 / year
- HOA Fees$900 / month
- MLS TypeResidential
- Year Built2021
- Lot Size0.22 Acres
- CountryForsyth
Building Information for 4380 Serenity Lake Drive
- StoriesTwo
- Year Built2021
- Lot Size0.2200 Acres
Payment Calculator
Term
Interest
Home Price
Down Payment
The Payment Calculator is for illustrative purposes only. Read More
Property Information for 4380 Serenity Lake Drive
Summary
Location and General Information
- Community Features: Clubhouse, Pool, Tennis Court(s)
- Directions: GPS works great
- View: Lake
- Coordinates: 34.248121,-84.221023
School Information
- Elementary School: Poole's Mill
- Middle School: Liberty
- High School: West Forsyth
Taxes and HOA Information
- Parcel Number: 030 358
- Tax Year: 2023
- Association Fee Includes: Swimming, Tennis
- Tax Lot: 63
Virtual Tour
Parking
- Open Parking: No
Interior and Exterior Features
Interior Features
- Cooling: Ceiling Fan(s), Central Air, Electric
- Heating: Heat Pump, Natural Gas
- Appliances: Dishwasher, Dryer, Gas Water Heater, Microwave, Oven, Refrigerator, Washer
- Basement: Bath/Stubbed, Daylight, Exterior Entry, Full, Interior Entry, Unfinished
- Fireplace Features: Family Room, Gas Log
- Flooring: Hardwood, Laminate
- Interior Features: Double Vanity, High Ceilings, Master On Main Level, Soaking Tub, Tray Ceiling(s), Walk-In Closet(s)
- Levels/Stories: Two
- Kitchen Features: Breakfast Area, Kitchen Island, Pantry, Solid Surface Counters
- Main Bedrooms: 3
- Total Half Baths: 1
- Bathrooms Total Integer: 3
- Main Full Baths: 2
- Bathrooms Total Decimal: 2
Exterior Features
- Construction Materials: Brick
- Fencing: Back Yard
- Patio And Porch Features: Deck, Porch
- Roof Type: Composition
- Laundry Features: Other
- Pool Private: No
Property
Utilities
- Sewer: Public Sewer
- Utilities: Cable Available, Electricity Available, High Speed Internet, Natural Gas Available, Sewer Connected, Underground Utilities, Water Available
- Water Source: Public
Property and Assessments
- Home Warranty: Yes
- Property Condition: Resale
Green Features
Lot Information
- Above Grade Finished Area: 2480
- Lot Features: Cul-De-Sac, Level
Multi Family
- Number of Units To Be Built: Square Feet
Rental
Rent Information
- Land Lease: Yes
Public Records for 4380 Serenity Lake Drive
Tax Record
- 2023$6,595.17 ($549.60 / month)
Home Facts
- Beds3
- Baths2
- Total Finished SqFt2,480 SqFt
- Above Grade Finished2,480 SqFt
- StoriesTwo
- Lot Size0.2200 Acres
- StyleSingle Family Residence
- Year Built2021
- APN030 358
- CountyForsyth
- Fireplaces1


