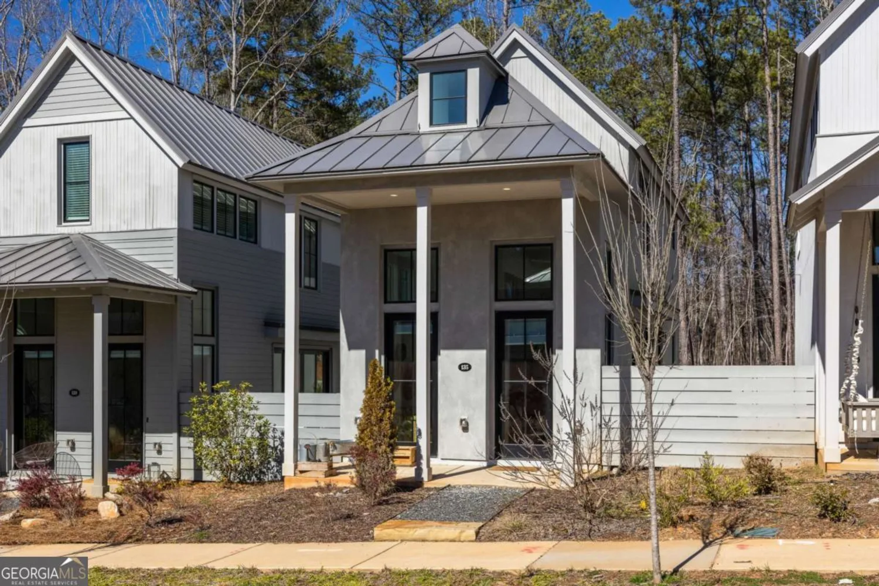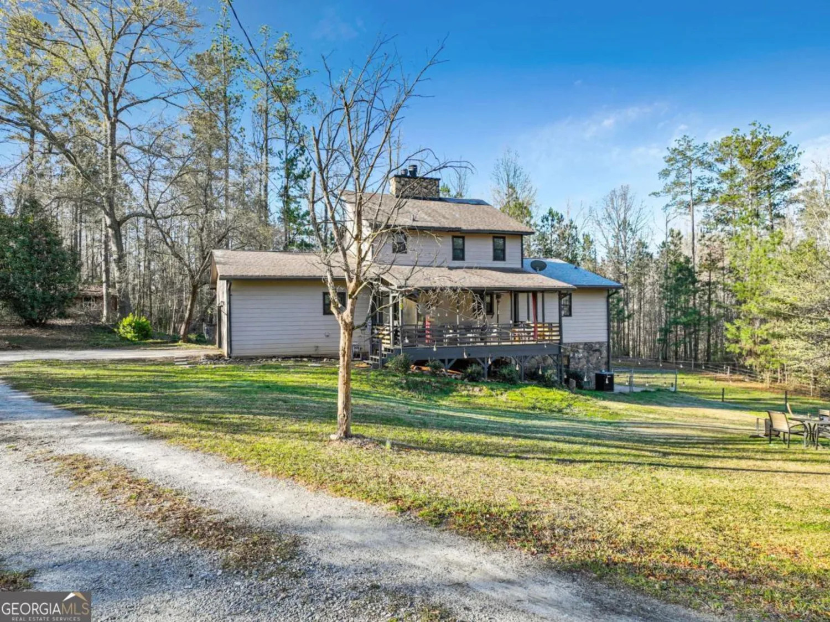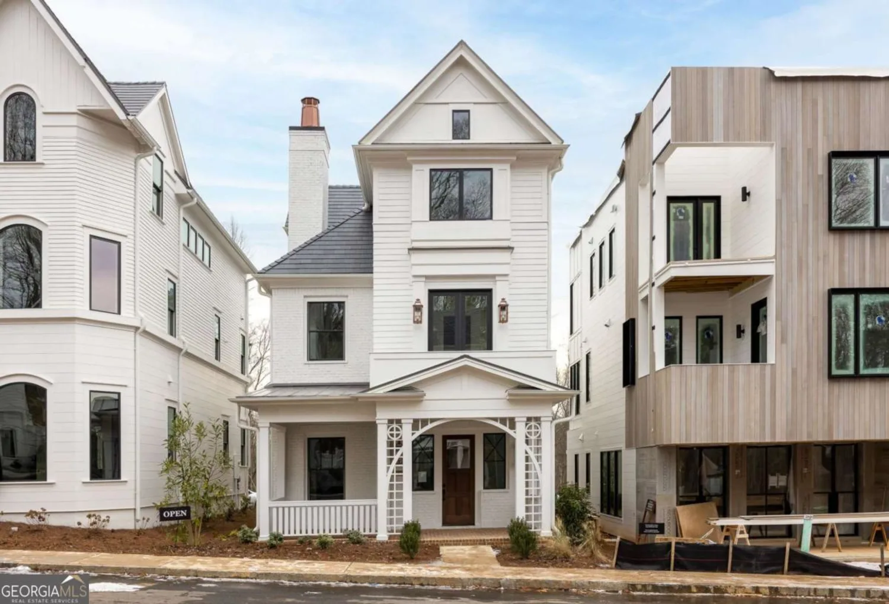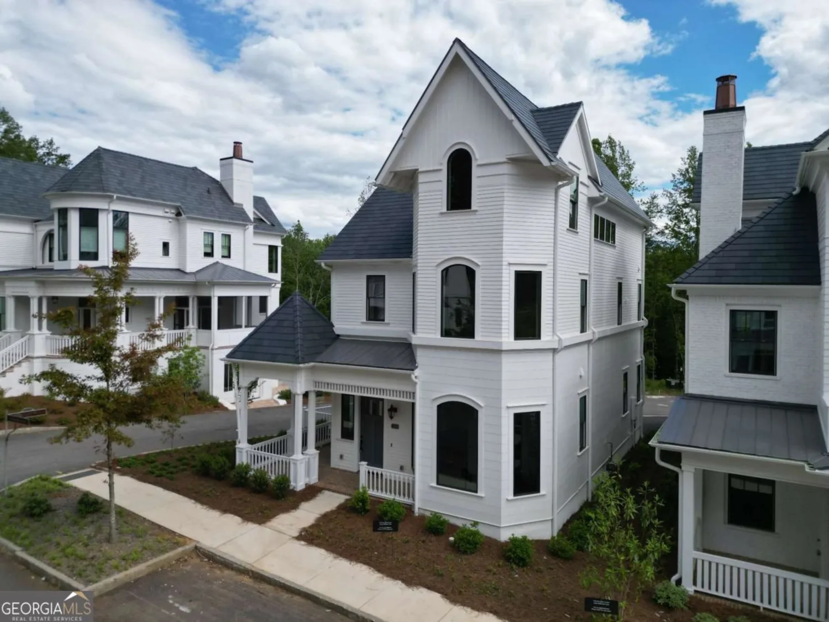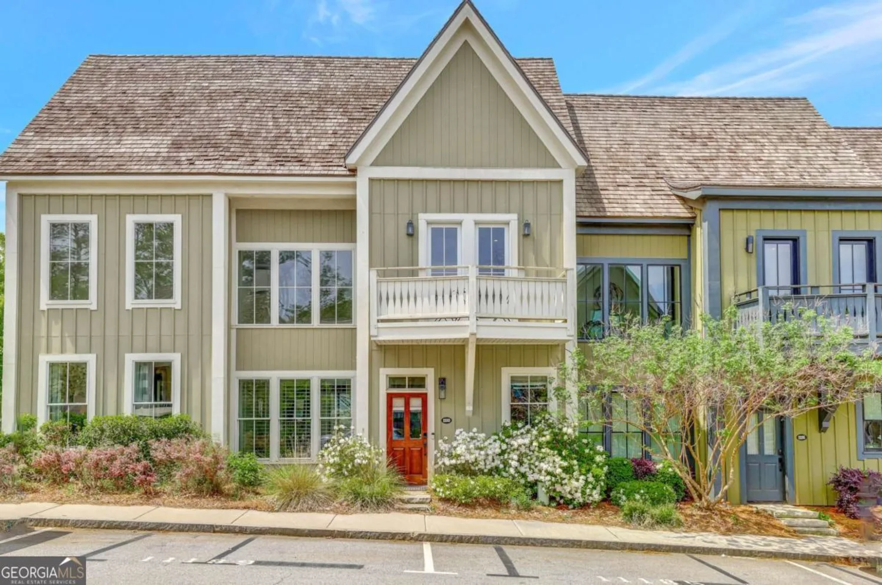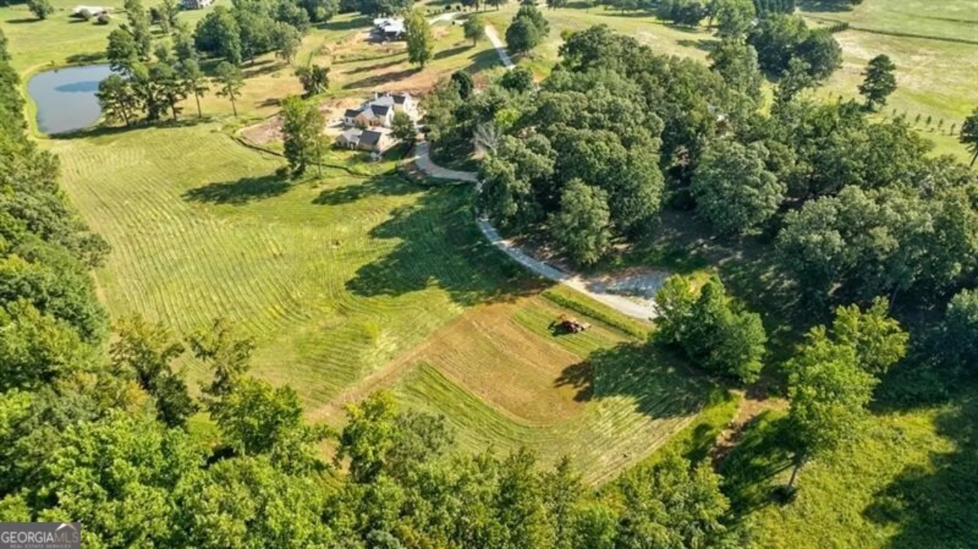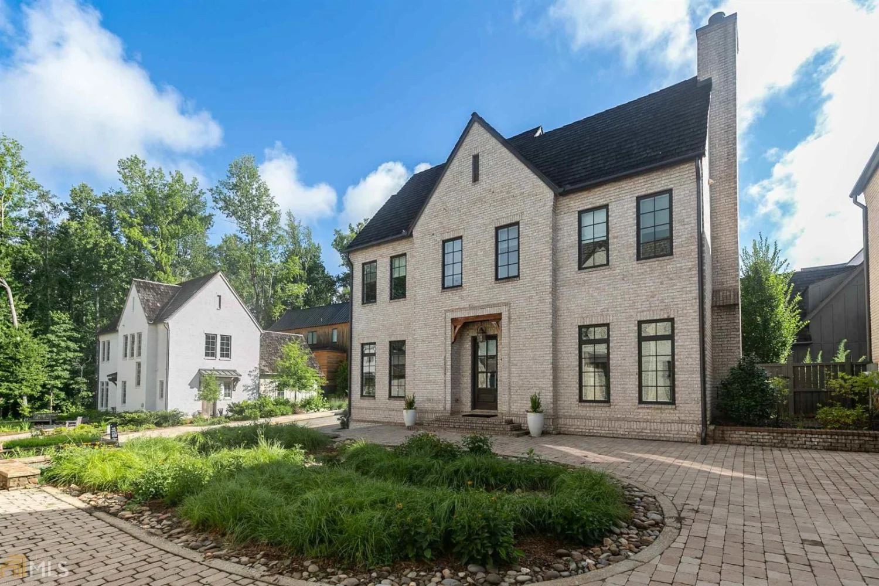10594 serenbe laneChattahoochee Hills, GA 30268
10594 serenbe laneChattahoochee Hills, GA 30268
Description
Nestled within the picturesque Grange Hamlet of Serenbe, this enchanting 3-bedroom, 3.5-bathroom cottage is a tranquil escape surrounded by the beauty of nature. The peaceful wooded views provide a soothing backdrop to this charming home, where you can experience the perfect blend of modern comforts and rustic charm. With its three well-appointed bedrooms and three and a half bathrooms, this cottage offers a cozy retreat for families or those seeking a peaceful getaway in the heart of nature. Stepping inside you are greeted with an open floor plan living + dining area. Enjoy mornings on the expansive back porch overlooking private wooded views with a cup of coffee. Going upstairs you are greeted with your primary suite + secondary bedroom, both with en-suite bathrooms and ample closet space. Terrace level of the home is a studio with its own kitchen, living area + bedroom. This space is perfect for rental opportunities or keeping it as an in-law suite. On top of that, you are a short distance to every Serenbe amenity and you have immediate access to over 20 miles of soft surfaced nature trails.
Property Details for 10594 Serenbe Lane
- Subdivision ComplexSerenbe
- Architectural StyleBungalow/Cottage, Craftsman
- Num Of Parking Spaces2
- Parking FeaturesAssigned
- Property AttachedYes
LISTING UPDATED:
- StatusClosed
- MLS #10459223
- Days on Site39
- Taxes$8,739 / year
- HOA Fees$1,637 / month
- MLS TypeResidential
- Year Built2014
- Lot Size0.05 Acres
- CountryFulton
LISTING UPDATED:
- StatusClosed
- MLS #10459223
- Days on Site39
- Taxes$8,739 / year
- HOA Fees$1,637 / month
- MLS TypeResidential
- Year Built2014
- Lot Size0.05 Acres
- CountryFulton
Building Information for 10594 Serenbe Lane
- StoriesThree Or More
- Year Built2014
- Lot Size0.0500 Acres
Payment Calculator
Term
Interest
Home Price
Down Payment
The Payment Calculator is for illustrative purposes only. Read More
Property Information for 10594 Serenbe Lane
Summary
Location and General Information
- Community Features: Lake, Playground, Sidewalks, Stable(s), Tennis Court(s), Near Shopping
- Directions: From Hartsfield-Jackson International Airport, take I-85 South then take Exit 56 onto Collinsworth Rd for 2 miles. Continue straight onto Church St then slight left onto Toombs St. After 400 ft turn right onto Hutchenson Ferry Rd. In 3 miles turn left onto Atlanta-Newnan Rd. In 1 mile turn right ont
- Coordinates: 33.516598,-84.732792
School Information
- Elementary School: Palmetto
- Middle School: Bear Creek
- High School: Creekside
Taxes and HOA Information
- Parcel Number: 08 140000463429
- Tax Year: 2024
- Association Fee Includes: Maintenance Grounds, Other, Trash
Virtual Tour
Parking
- Open Parking: No
Interior and Exterior Features
Interior Features
- Cooling: Central Air
- Heating: Central
- Appliances: Dishwasher, Dryer, Other, Refrigerator, Washer
- Basement: Exterior Entry, Finished, Full
- Fireplace Features: Living Room
- Flooring: Hardwood
- Interior Features: Double Vanity, Other, Walk-In Closet(s)
- Levels/Stories: Three Or More
- Window Features: Double Pane Windows
- Kitchen Features: Breakfast Area, Kitchen Island, Solid Surface Counters
- Foundation: Slab
- Total Half Baths: 1
- Bathrooms Total Integer: 4
- Bathrooms Total Decimal: 3
Exterior Features
- Construction Materials: Wood Siding
- Roof Type: Wood
- Security Features: Smoke Detector(s)
- Laundry Features: In Hall, Upper Level
- Pool Private: No
Property
Utilities
- Sewer: Septic Tank
- Utilities: Cable Available, Electricity Available, Natural Gas Available, Other, Sewer Available, Underground Utilities, Water Available
- Water Source: Public
- Electric: 220 Volts
Property and Assessments
- Home Warranty: Yes
- Property Condition: Resale
Green Features
- Green Energy Efficient: Appliances, Thermostat, Water Heater
Lot Information
- Above Grade Finished Area: 1199
- Common Walls: No Common Walls
- Lot Features: Other
Multi Family
- Number of Units To Be Built: Square Feet
Rental
Rent Information
- Land Lease: Yes
Public Records for 10594 Serenbe Lane
Tax Record
- 2024$8,739.00 ($728.25 / month)
Home Facts
- Beds3
- Baths3
- Total Finished SqFt1,807 SqFt
- Above Grade Finished1,199 SqFt
- Below Grade Finished608 SqFt
- StoriesThree Or More
- Lot Size0.0500 Acres
- StyleSingle Family Residence
- Year Built2014
- APN08 140000463429
- CountyFulton
- Fireplaces1


