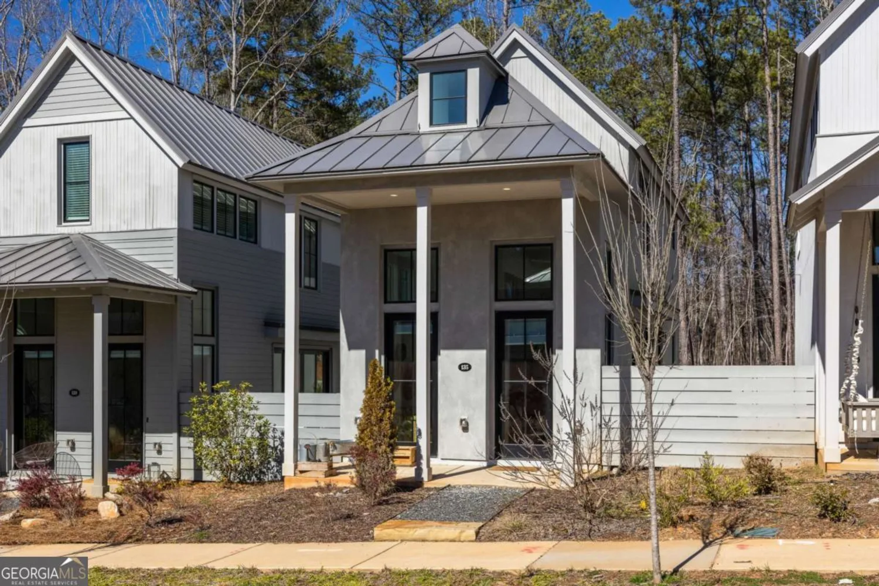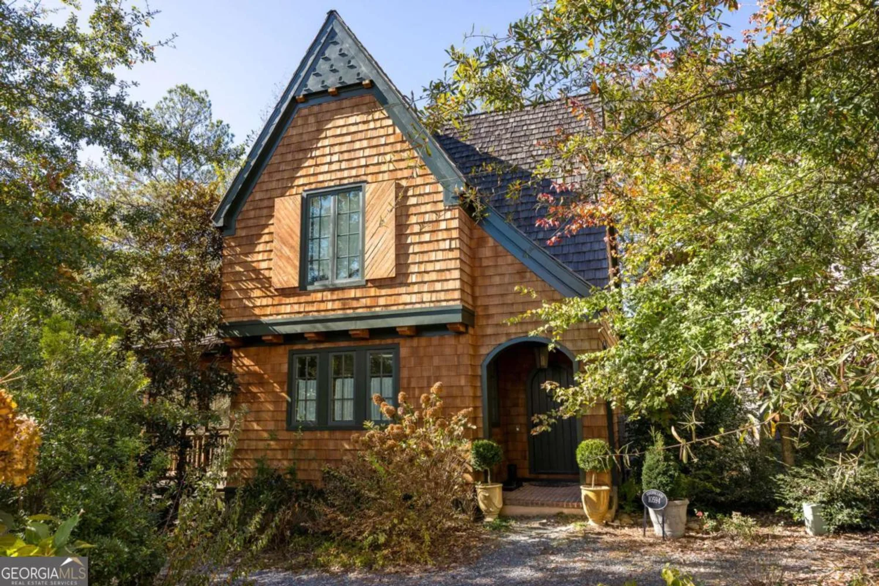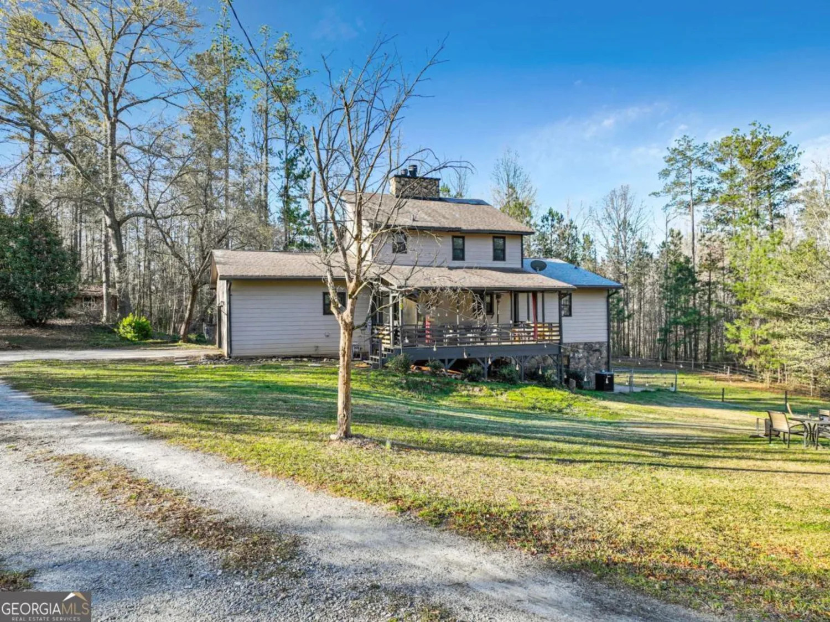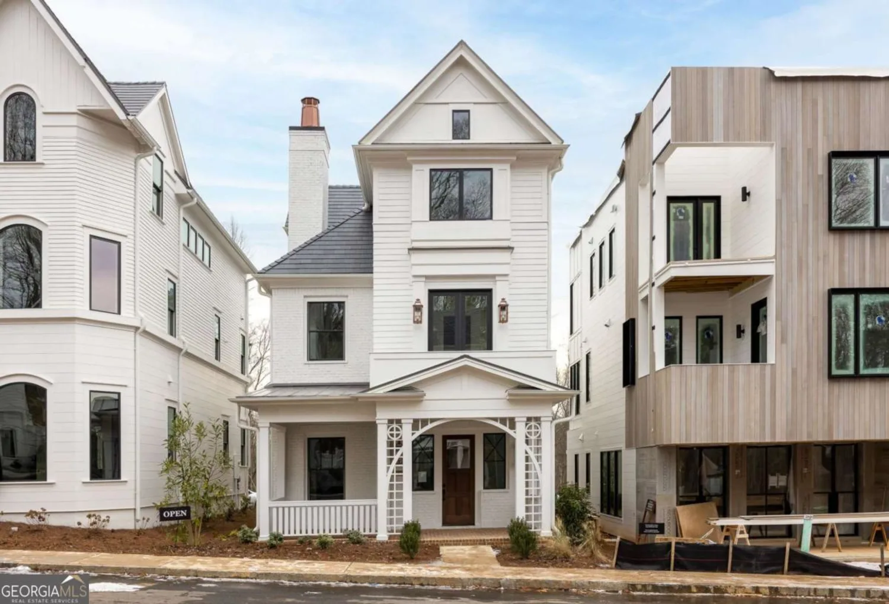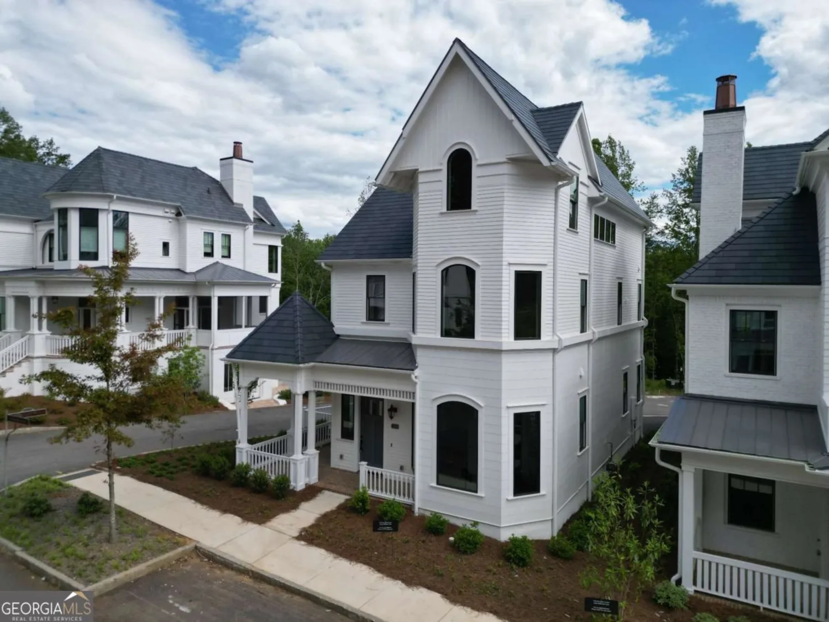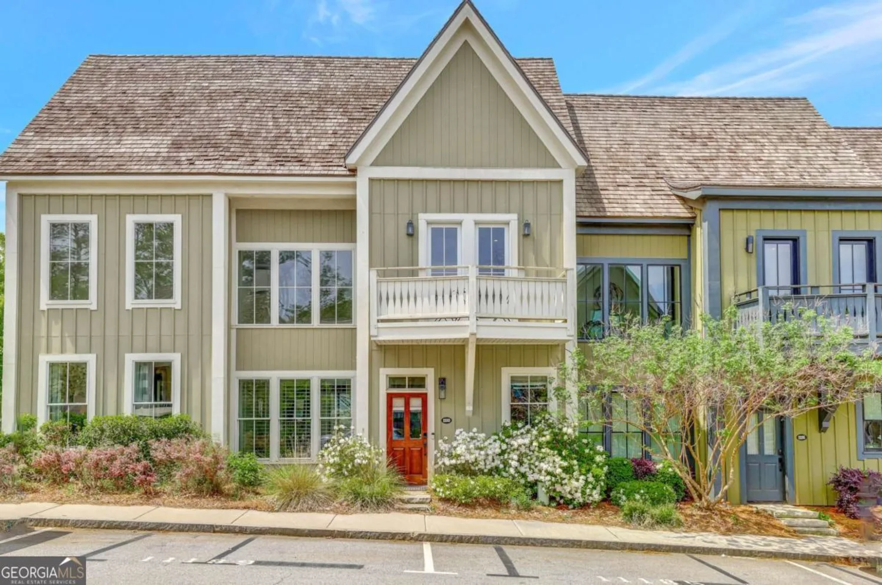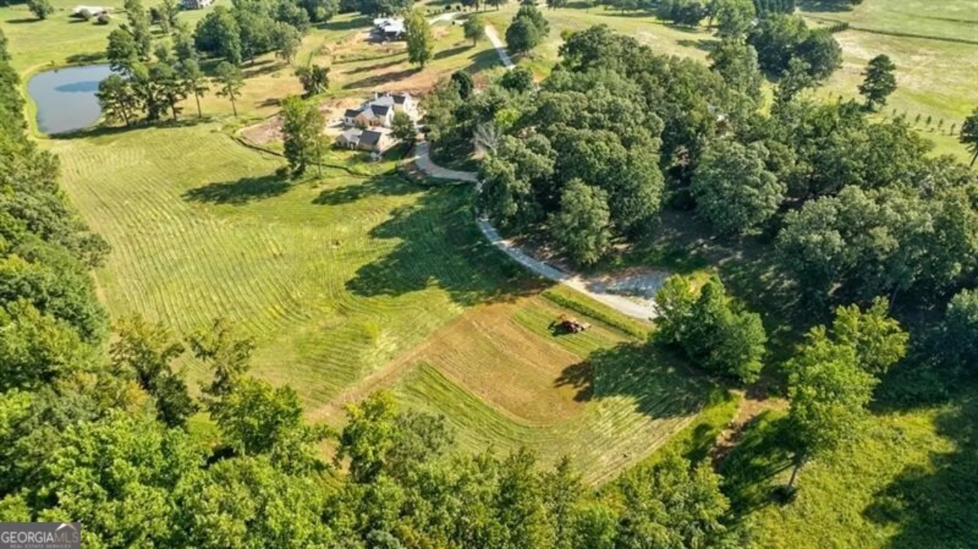276 mado laneChattahoochee Hills, GA 30268
276 mado laneChattahoochee Hills, GA 30268
Description
As soon as you enter this Stunning Home you notice how private it is. The beautiful stained wood front doors are invite you to come inside. Once inside you stand for a moment to absorb the elegance! The Open Floor Plan is the first feature you notice. As you glance to your left and smile at the Chef designed Kitchen designed with stainless steel Thermador Appliances, Open Shelving, Large Island and a spacious pantry. As you proceed to the the Great Room with Custom Designed Fireplace and you can't help but smile at the Garage Door Feature! Yes, it truly opens up into the home like a garage door to make the outside an extension to the inside! As you enter the covered porch you notice the remote that extends the custom screens to make it a screened in porch. Then you take in the privacy! The tree lined yard makes this home a perfect home to enjoy! Back inside you are grateful for the Gracious Owner's Suite with vaulted ceilings and separate his and her owner's closet with private Laundry Room! You can't help but exclaim when you enter the large Owner's Suite Bathroom with private Tile Shower, Soaking Tub and Dual Vanity! Half Bath on the main for yoru guests! You head upstairs to 2 additional bedrooms, each with private Bath and Large closets. The Walk-in laundry Room has plenty of space for a folding table. Laundry Room Upstairs and Downstairs! This home has the benefits and efficiencies of geothermal HVAC too. Hard to find 2 Car Garage!!!!
Property Details for 276 Mado Lane
- Subdivision ComplexSerenbe
- Architectural StyleBrick 4 Side, European, Mediterranean
- ExteriorSprinkler System, Veranda
- Num Of Parking Spaces2
- Parking FeaturesGarage Door Opener, Detached, Garage, Kitchen Level, Side/Rear Entrance
- Property AttachedNo
LISTING UPDATED:
- StatusClosed
- MLS #8820042
- Days on Site152
- Taxes$11,714 / year
- HOA Fees$1,335 / month
- MLS TypeResidential
- Year Built2016
- CountryFulton
LISTING UPDATED:
- StatusClosed
- MLS #8820042
- Days on Site152
- Taxes$11,714 / year
- HOA Fees$1,335 / month
- MLS TypeResidential
- Year Built2016
- CountryFulton
Building Information for 276 Mado Lane
- StoriesTwo
- Year Built2016
- Lot Size0.0000 Acres
Payment Calculator
Term
Interest
Home Price
Down Payment
The Payment Calculator is for illustrative purposes only. Read More
Property Information for 276 Mado Lane
Summary
Location and General Information
- Community Features: Lake, Park, Playground, Sidewalks, Stable(s), Street Lights, Tennis Court(s), Near Shopping
- Directions: From Palmetto on Hutcheson Ferry; turn left onto Atlanta Newnan Rd, right onto Selborne Lane, left onto Tabb Way, right onto Serenbe Lane, right onto Mado Lane, then home will be on the left.
- Coordinates: 33.514995,-84.741423
School Information
- Elementary School: Palmetto
- Middle School: Bear Creek
- High School: Creekside
Taxes and HOA Information
- Parcel Number: 08 140000464633
- Tax Year: 2019
- Association Fee Includes: Maintenance Grounds, Management Fee, Other, Private Roads, Reserve Fund
- Tax Lot: 335
Virtual Tour
Parking
- Open Parking: No
Interior and Exterior Features
Interior Features
- Cooling: Electric, Other, Ceiling Fan(s), Central Air, Zoned, Dual
- Heating: Electric, Other, Zoned, Dual
- Appliances: Electric Water Heater, Dishwasher, Ice Maker, Microwave, Oven/Range (Combo), Refrigerator, Stainless Steel Appliance(s)
- Basement: None
- Fireplace Features: Family Room, Factory Built, Gas Starter
- Flooring: Carpet, Hardwood, Tile
- Interior Features: Vaulted Ceiling(s), High Ceilings, Double Vanity, Beamed Ceilings, Soaking Tub, Separate Shower, Tile Bath, Walk-In Closet(s), Master On Main Level, Split Bedroom Plan
- Levels/Stories: Two
- Window Features: Double Pane Windows
- Kitchen Features: Breakfast Area, Breakfast Bar, Kitchen Island, Pantry, Solid Surface Counters
- Foundation: Slab
- Main Bedrooms: 1
- Total Half Baths: 1
- Bathrooms Total Integer: 4
- Main Full Baths: 1
- Bathrooms Total Decimal: 3
Exterior Features
- Accessibility Features: Accessible Entrance
- Fencing: Fenced
- Patio And Porch Features: Deck, Patio, Screened
- Roof Type: Wood
- Security Features: Smoke Detector(s)
- Laundry Features: In Hall, Other, Upper Level
- Pool Private: No
Property
Utilities
- Sewer: Septic Tank
- Utilities: Underground Utilities, Cable Available
- Water Source: Public
Property and Assessments
- Home Warranty: Yes
- Property Condition: Resale
Green Features
- Green Energy Efficient: Insulation, Thermostat
- Green Energy Generation: Geothermal
Lot Information
- Above Grade Finished Area: 2526
- Lot Features: Corner Lot, Level, Private
Multi Family
- Number of Units To Be Built: Square Feet
Rental
Rent Information
- Land Lease: Yes
Public Records for 276 Mado Lane
Tax Record
- 2019$11,714.00 ($976.17 / month)
Home Facts
- Beds3
- Baths3
- Total Finished SqFt2,526 SqFt
- Above Grade Finished2,526 SqFt
- StoriesTwo
- Lot Size0.0000 Acres
- StyleSingle Family Residence
- Year Built2016
- APN08 140000464633
- CountyFulton
- Fireplaces1


