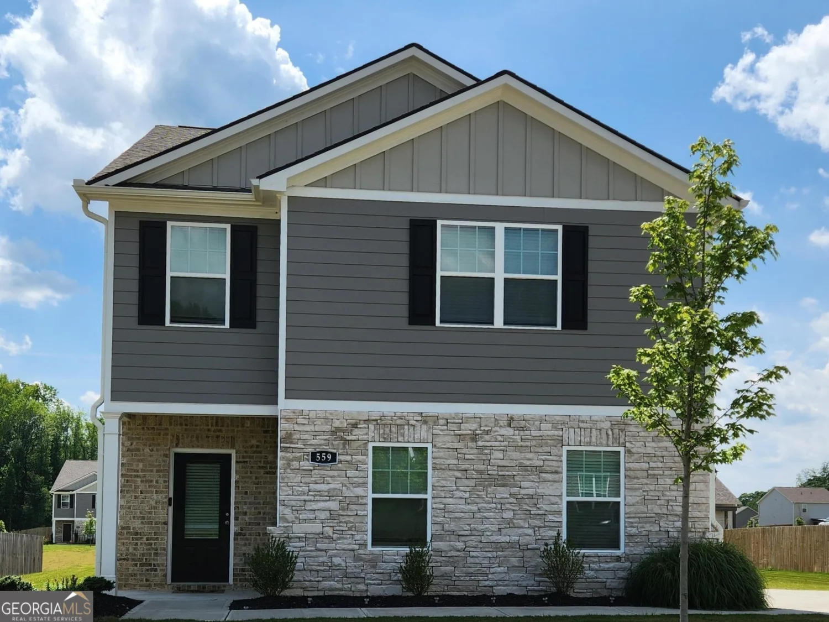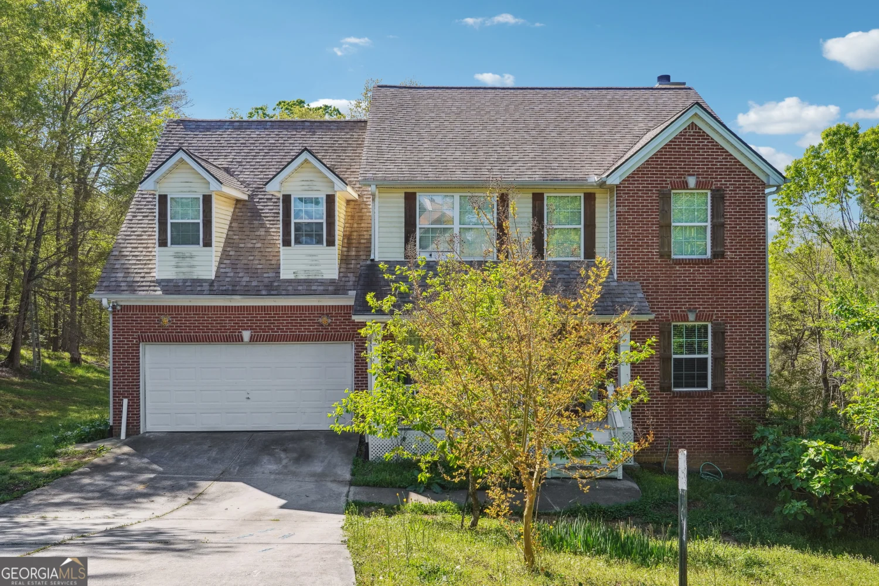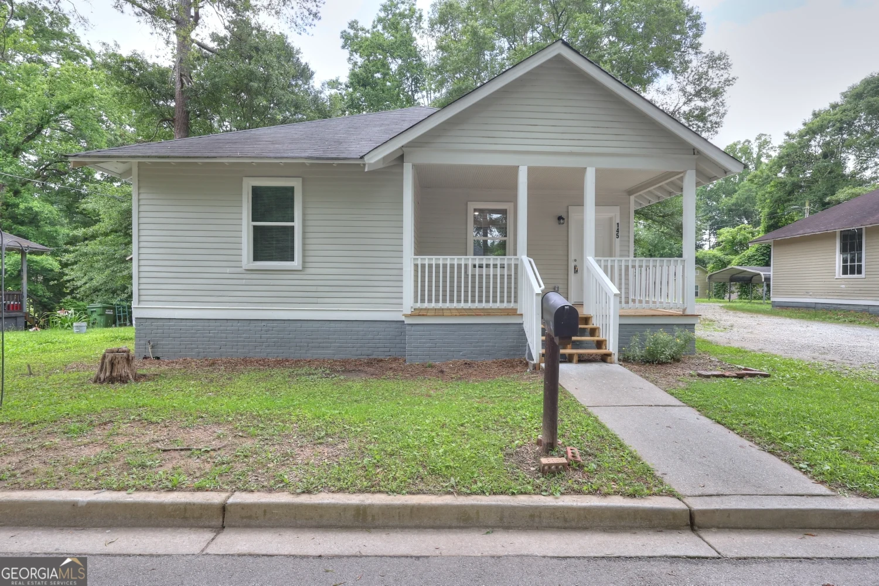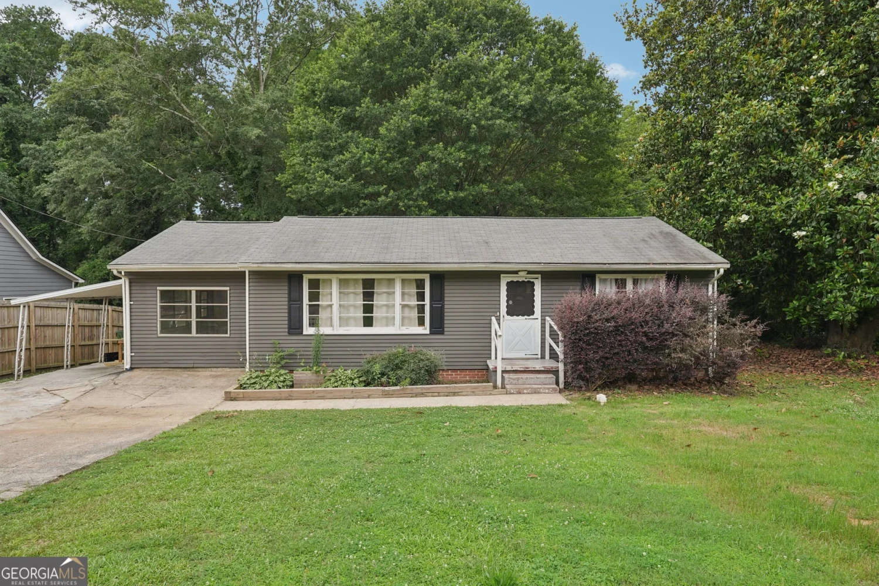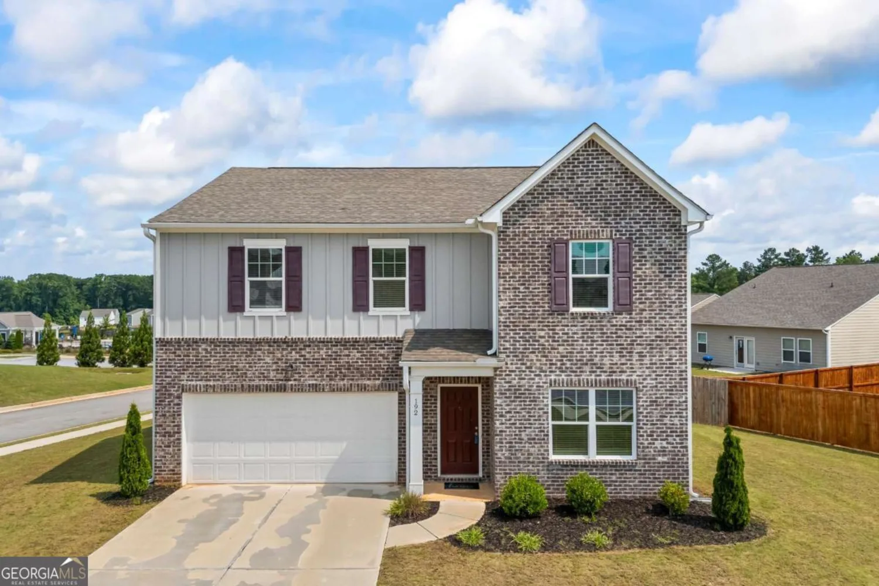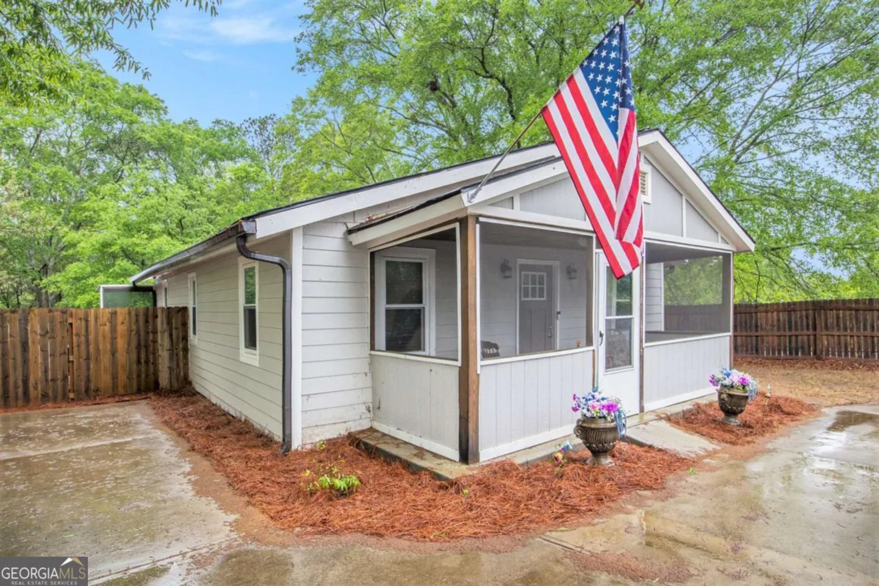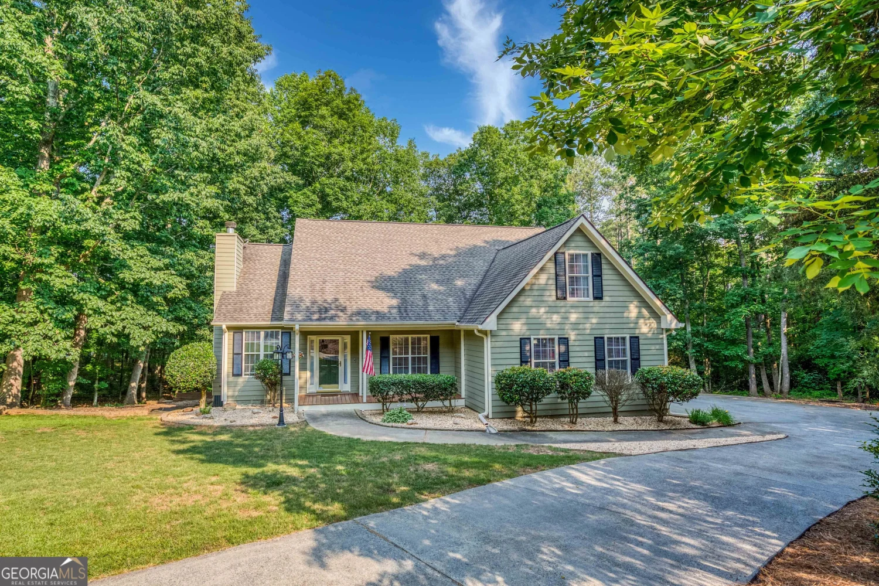1358 armistead circleMonroe, GA 30655
1358 armistead circleMonroe, GA 30655
Description
Check out this fully remodeled ranch near downtown Monroe! You'll immediately feel at home when you step through the front door and into a beautiful open concept floorplan, featuring two spacious living rooms, a cozy fireplace, and a dedicated dining/breakfast area. The kitchen is a dream come true, with a massive island, white granite counters, white cabinets, and stainless steel appliances. It also includes a large laundry room and pantry for added convenience. The master suite includes a huge closet and an updated bathroom complete with a double vanity and a tile shower. This home also offers two additional bedrooms and an updated hall bathroom. Luxury vinyl plank flooring runs throughout the home, adding to its modern appeal. The four-sided brick exterior ensures durability and timeless style. Step outside to enjoy the large, private backyard, perfect for relaxing or entertaining guests. Come see for yourself today! ** Optional assumable mortgage rate from 2022 with Roam. Inquire with the listing agent for more details.**
Property Details for 1358 Armistead Circle
- Subdivision ComplexArmistead
- Architectural StyleBrick 4 Side, Ranch, Traditional
- Num Of Parking Spaces2
- Parking FeaturesCarport
- Property AttachedYes
- Waterfront FeaturesNo Dock Or Boathouse
LISTING UPDATED:
- StatusActive
- MLS #10459348
- Days on Site95
- Taxes$4,305 / year
- MLS TypeResidential
- Year Built1964
- Lot Size0.38 Acres
- CountryWalton
LISTING UPDATED:
- StatusActive
- MLS #10459348
- Days on Site95
- Taxes$4,305 / year
- MLS TypeResidential
- Year Built1964
- Lot Size0.38 Acres
- CountryWalton
Building Information for 1358 Armistead Circle
- StoriesOne
- Year Built1964
- Lot Size0.3800 Acres
Payment Calculator
Term
Interest
Home Price
Down Payment
The Payment Calculator is for illustrative purposes only. Read More
Property Information for 1358 Armistead Circle
Summary
Location and General Information
- Community Features: None
- Directions: GPS Friendly
- Coordinates: 33.797048,-83.736775
School Information
- Elementary School: Atha Road
- Middle School: Youth Middle
- High School: Walnut Grove
Taxes and HOA Information
- Parcel Number: M006000000058000
- Tax Year: 2024
- Association Fee Includes: None
Virtual Tour
Parking
- Open Parking: No
Interior and Exterior Features
Interior Features
- Cooling: Central Air
- Heating: Central
- Appliances: Dishwasher, Electric Water Heater, Oven/Range (Combo)
- Basement: Crawl Space, None
- Fireplace Features: Family Room
- Flooring: Vinyl
- Interior Features: Double Vanity, Master On Main Level, Walk-In Closet(s)
- Levels/Stories: One
- Kitchen Features: Breakfast Bar, Kitchen Island, Walk-in Pantry
- Foundation: Block, Pillar/Post/Pier
- Main Bedrooms: 3
- Bathrooms Total Integer: 2
- Main Full Baths: 2
- Bathrooms Total Decimal: 2
Exterior Features
- Construction Materials: Brick
- Roof Type: Composition
- Security Features: Smoke Detector(s)
- Laundry Features: In Kitchen, Laundry Closet, Other
- Pool Private: No
- Other Structures: Shed(s)
Property
Utilities
- Sewer: Public Sewer
- Utilities: Electricity Available, Sewer Available
- Water Source: Public
Property and Assessments
- Home Warranty: Yes
- Property Condition: Updated/Remodeled
Green Features
Lot Information
- Above Grade Finished Area: 1612
- Common Walls: No Common Walls
- Lot Features: Level
- Waterfront Footage: No Dock Or Boathouse
Multi Family
- Number of Units To Be Built: Square Feet
Rental
Rent Information
- Land Lease: Yes
Public Records for 1358 Armistead Circle
Tax Record
- 2024$4,305.00 ($358.75 / month)
Home Facts
- Beds3
- Baths2
- Total Finished SqFt1,612 SqFt
- Above Grade Finished1,612 SqFt
- StoriesOne
- Lot Size0.3800 Acres
- StyleSingle Family Residence
- Year Built1964
- APNM006000000058000
- CountyWalton
- Fireplaces1


