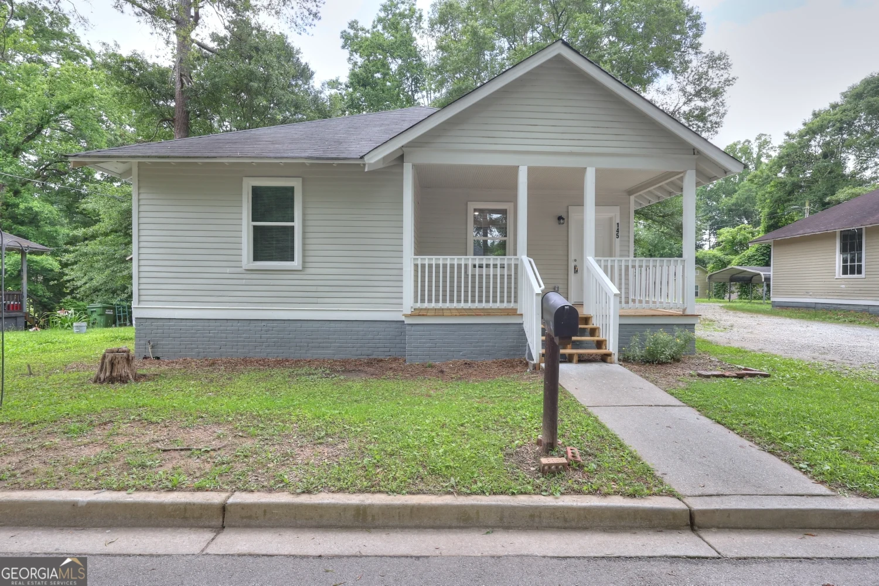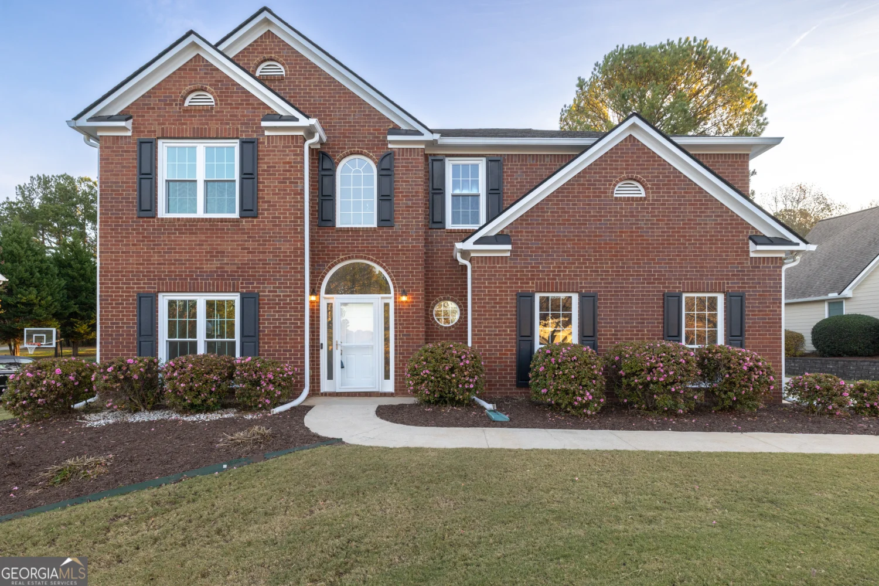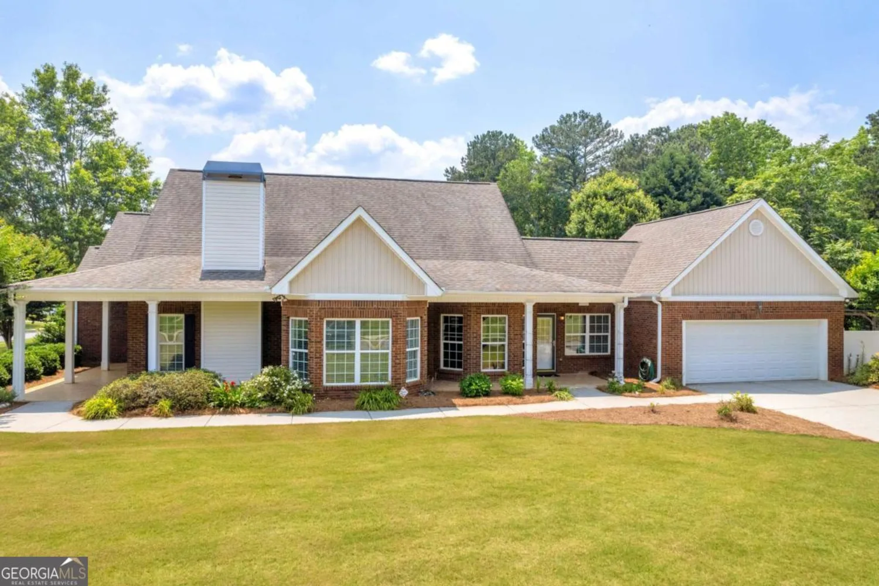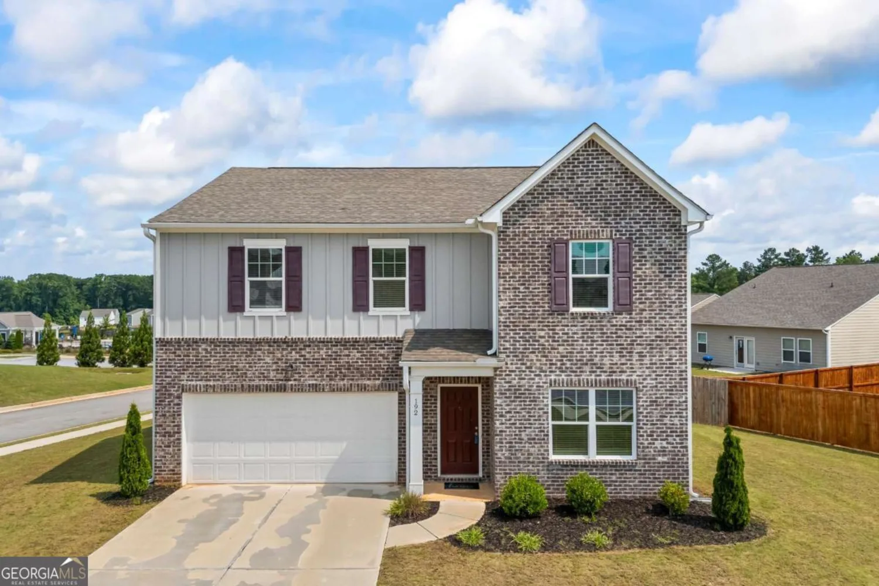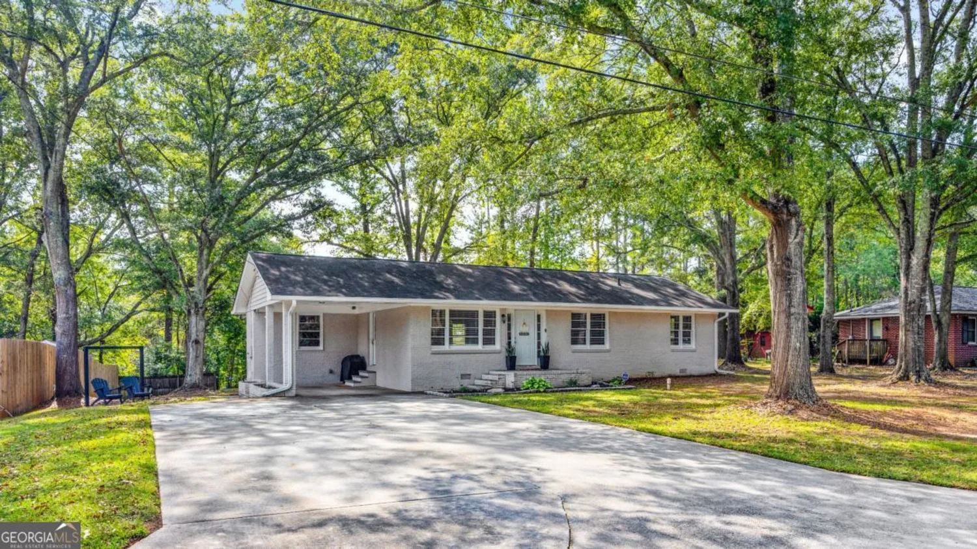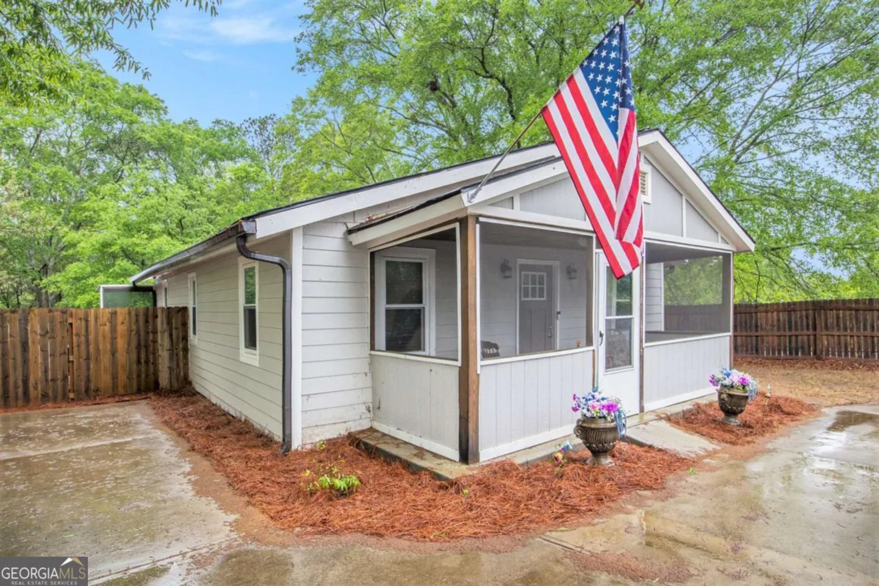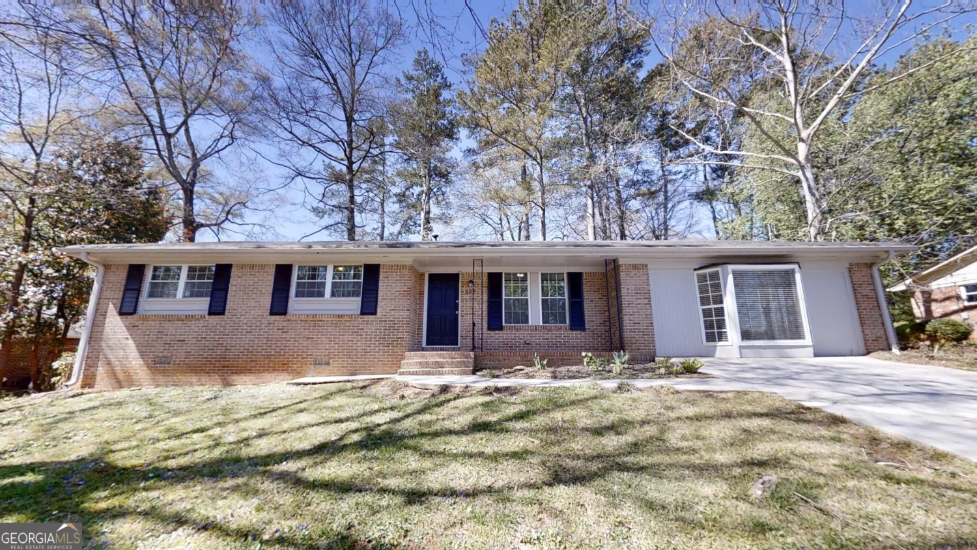470 laura driveMonroe, GA 30655
470 laura driveMonroe, GA 30655
Description
Step into timeless quality and comfort in this beautifully maintained home, ideally located just minutes from the heart of downtown Monroe. From the moment you arrive, you'll notice the attention to detail-starting with the landscaping and maintenance. Inside, gleaming hardwood floors flow throughout the main living spaces, setting the tone for classic charm and lasting durability. Enjoy your morning coffee in the inviting sunroom, or relax in the expansive primary suite featuring a large walk-in shower and generous his-and-her closets. Thoughtful features continue with custom built-in shelving units in the garage, a spacious under-house storage room, and an extra-wide driveway offering ample parking. The back porch includes a small, pet-friendly ramp-perfect for your furry companions. Built to stand the test of time and lovingly maintained throughout the years, this home offers unmatched peace of mind, comfort, and convenience. Don't miss your opportunity to own a home that truly has it all! *Sunroom is 180 sq ft and not included in house sq footage. Listing agent is related to the seller.
Property Details for 470 Laura Drive
- Subdivision ComplexMountain Ridge
- Architectural StyleRanch, Traditional
- Parking FeaturesGarage, Parking Pad
- Property AttachedNo
LISTING UPDATED:
- StatusActive
- MLS #10535723
- Days on Site1
- Taxes$3,810.79 / year
- MLS TypeResidential
- Year Built2000
- Lot Size1.19 Acres
- CountryWalton
LISTING UPDATED:
- StatusActive
- MLS #10535723
- Days on Site1
- Taxes$3,810.79 / year
- MLS TypeResidential
- Year Built2000
- Lot Size1.19 Acres
- CountryWalton
Building Information for 470 Laura Drive
- StoriesOne and One Half
- Year Built2000
- Lot Size1.1900 Acres
Payment Calculator
Term
Interest
Home Price
Down Payment
The Payment Calculator is for illustrative purposes only. Read More
Property Information for 470 Laura Drive
Summary
Location and General Information
- Community Features: None
- Directions: GPS Friendly
- Coordinates: 33.826323,-83.626311
School Information
- Elementary School: Monroe
- Middle School: Carver
- High School: Monroe Area
Taxes and HOA Information
- Parcel Number: N179A012
- Tax Year: 23
- Association Fee Includes: None
Virtual Tour
Parking
- Open Parking: Yes
Interior and Exterior Features
Interior Features
- Cooling: Ceiling Fan(s), Central Air
- Heating: Central
- Appliances: Cooktop, Dishwasher, Electric Water Heater, Microwave, Refrigerator
- Basement: Crawl Space
- Flooring: Carpet, Hardwood
- Interior Features: Master On Main Level, Separate Shower, Vaulted Ceiling(s), Walk-In Closet(s)
- Levels/Stories: One and One Half
- Main Bedrooms: 3
- Bathrooms Total Integer: 2
- Main Full Baths: 2
- Bathrooms Total Decimal: 2
Exterior Features
- Construction Materials: Press Board
- Roof Type: Tar/Gravel
- Laundry Features: Common Area, Laundry Closet
- Pool Private: No
Property
Utilities
- Sewer: Septic Tank
- Utilities: Electricity Available, High Speed Internet, Water Available
- Water Source: Well
Property and Assessments
- Home Warranty: Yes
- Property Condition: Resale
Green Features
Lot Information
- Above Grade Finished Area: 1908
- Lot Features: Cul-De-Sac, Private
Multi Family
- Number of Units To Be Built: Square Feet
Rental
Rent Information
- Land Lease: Yes
Public Records for 470 Laura Drive
Tax Record
- 23$3,810.79 ($317.57 / month)
Home Facts
- Beds4
- Baths2
- Total Finished SqFt1,908 SqFt
- Above Grade Finished1,908 SqFt
- StoriesOne and One Half
- Lot Size1.1900 Acres
- StyleSingle Family Residence
- Year Built2000
- APNN179A012
- CountyWalton
- Fireplaces1


