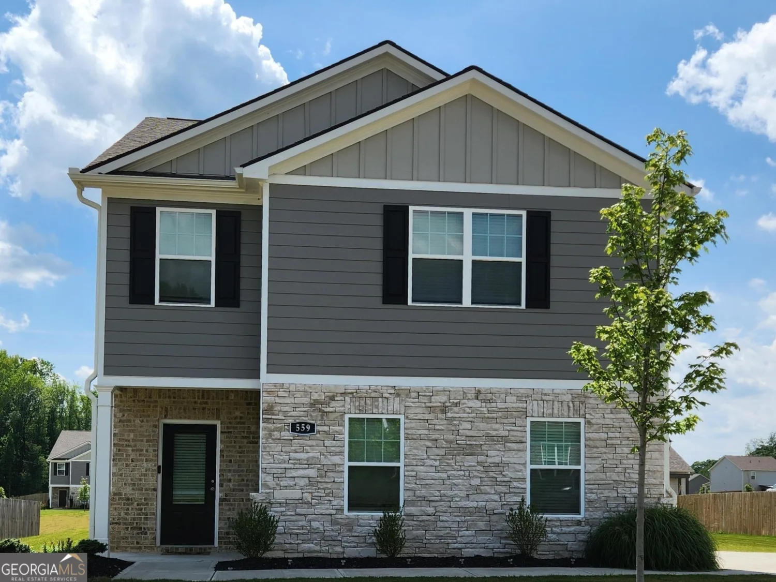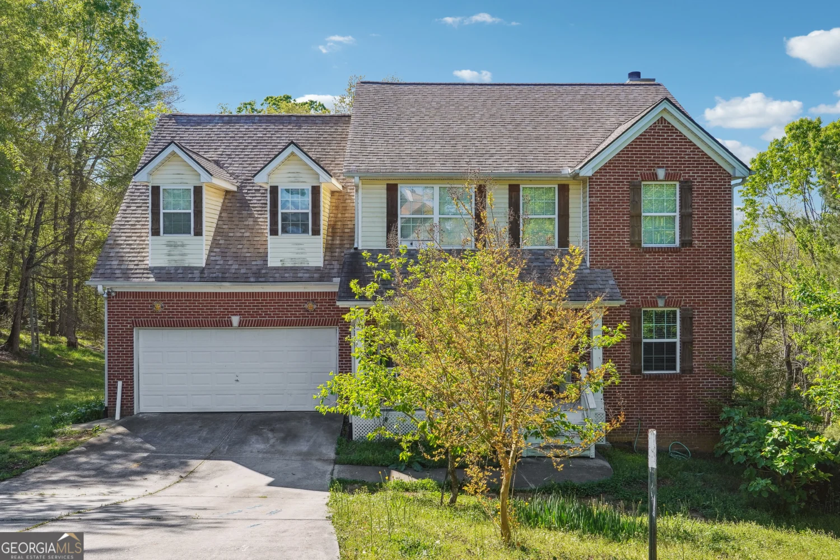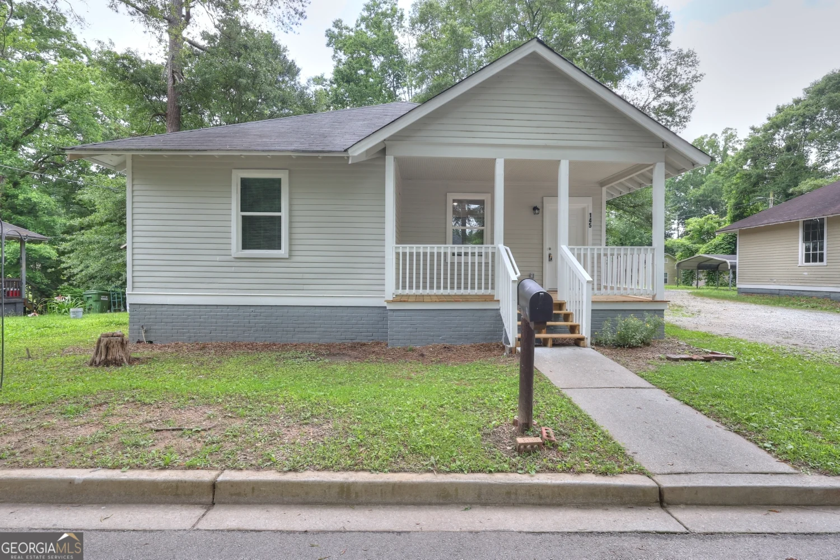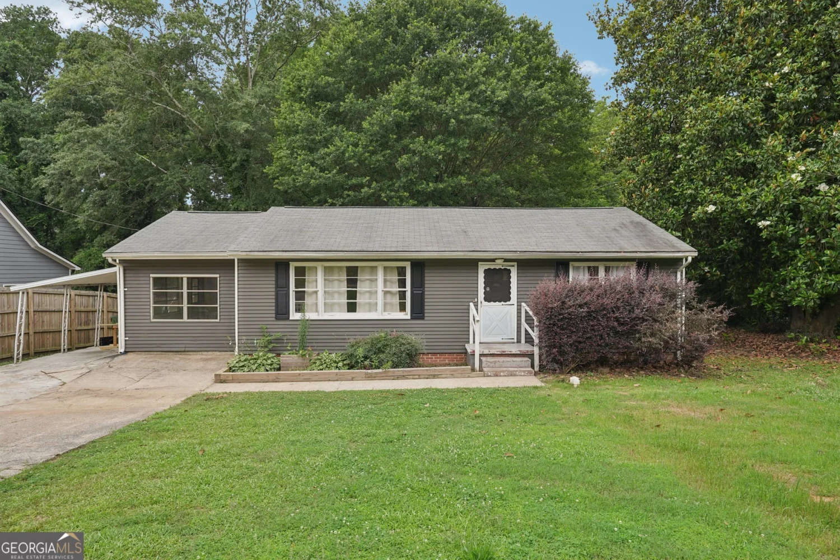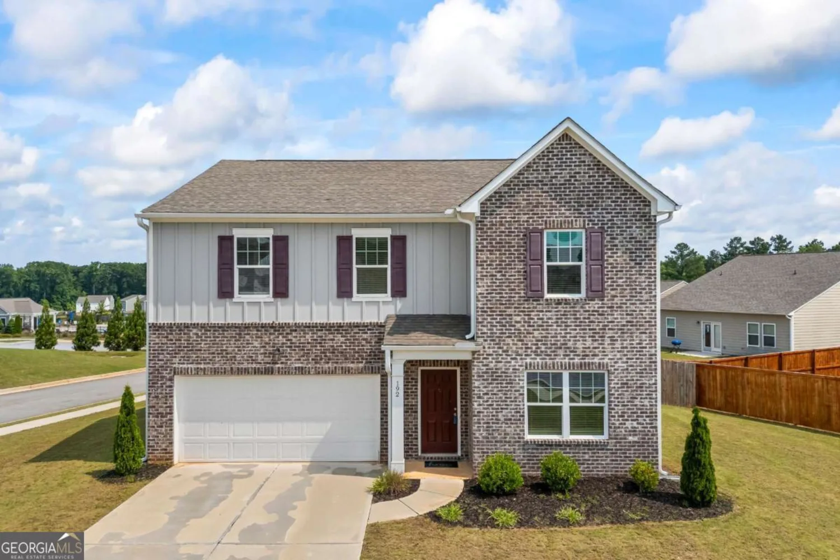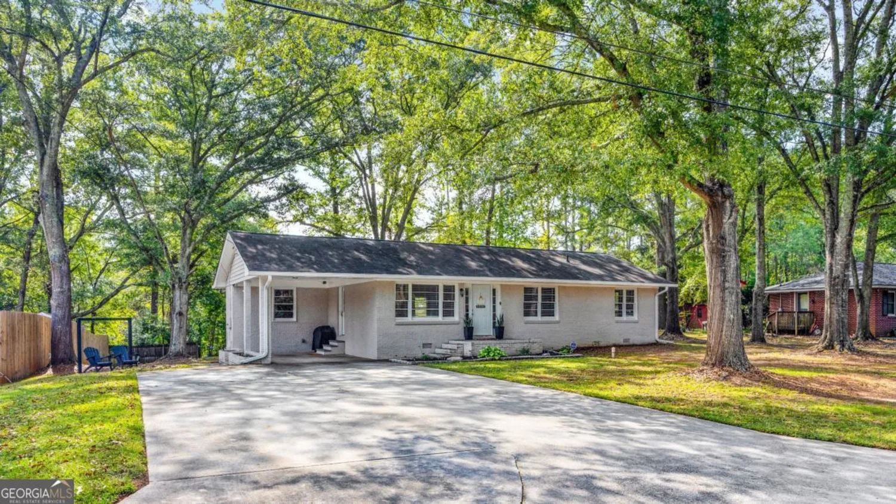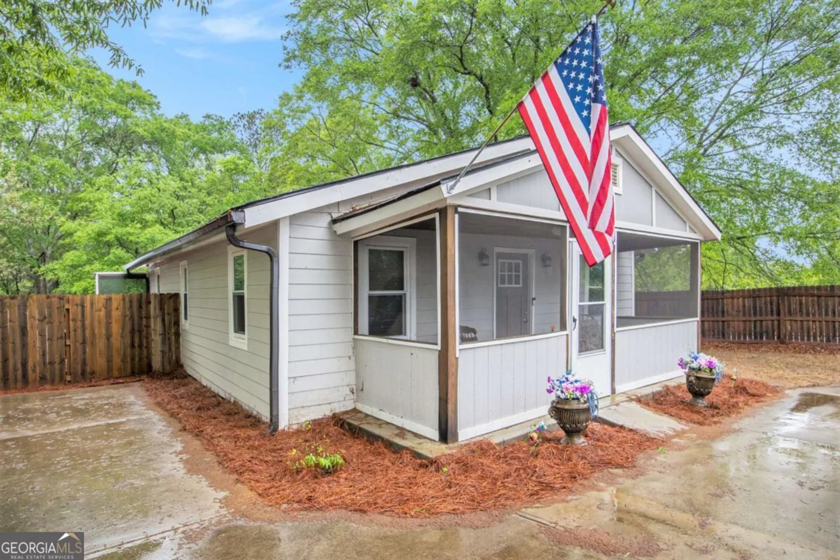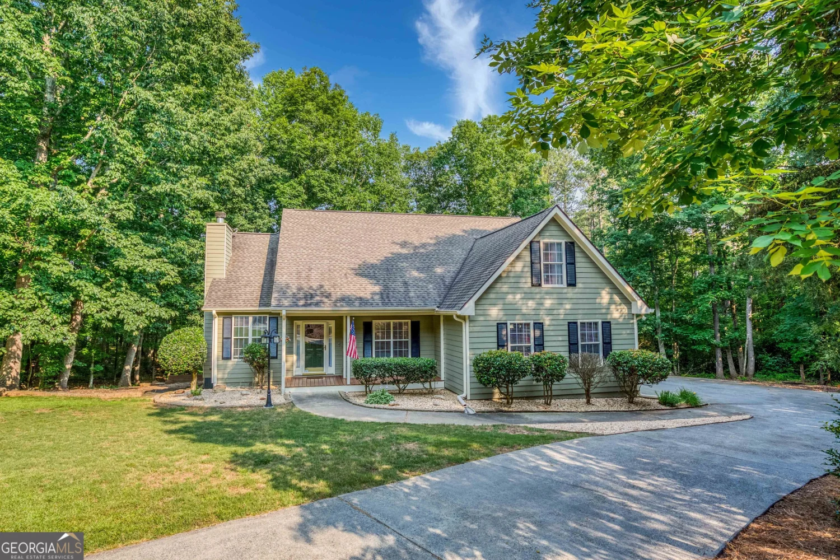1812 river run roadMonroe, GA 30656
1812 river run roadMonroe, GA 30656
Description
Were you waiting for a Ready to Move in Home? When you enter this Quiet subdivision you will realize you have found the home you've been looking for! 1.01 Acres is a lot to be desired for an outdoor retreat. Sidewalks on both sides of the street are perfect for the active individual. Upon entrance to the home you are greeted by a two story foyer where you can decide to go up to the kitchen and bedrooms or downstairs for a little recreation. The bamboo floors lead you to an open living/ dining and fireplace area. The lovely kitchen and Breakfast area look out onto the deck and private backyard. Take a trip down the hallway to the 3 bedrooms all with bamboo flooring. Primary bedroom and bath includes a walk-in closet, garden tub and toilet room. The partially finished lower level yields the possibility of another bedroom, den and bathroom plus additional storage. The creative opportunities are endless! Don't Miss out on this gem in a stable community.
Property Details for 1812 RIVER RUN Road
- Subdivision ComplexApalachee Falls
- Architectural StyleTraditional
- ExteriorGarden
- Num Of Parking Spaces2
- Parking FeaturesAttached, Garage Door Opener
- Property AttachedYes
LISTING UPDATED:
- StatusActive
- MLS #10537999
- Days on Site7
- Taxes$3,183 / year
- MLS TypeResidential
- Year Built2006
- Lot Size1.01 Acres
- CountryWalton
LISTING UPDATED:
- StatusActive
- MLS #10537999
- Days on Site7
- Taxes$3,183 / year
- MLS TypeResidential
- Year Built2006
- Lot Size1.01 Acres
- CountryWalton
Building Information for 1812 RIVER RUN Road
- StoriesMulti/Split
- Year Built2006
- Lot Size1.0100 Acres
Payment Calculator
Term
Interest
Home Price
Down Payment
The Payment Calculator is for illustrative purposes only. Read More
Property Information for 1812 RIVER RUN Road
Summary
Location and General Information
- Community Features: None
- Directions: GPS
- Coordinates: 33.906822,-83.68302
School Information
- Elementary School: Monroe
- Middle School: Carver
- High School: Monroe Area
Taxes and HOA Information
- Parcel Number: N118A090
- Tax Year: 2024
- Association Fee Includes: None
- Tax Lot: 15
Virtual Tour
Parking
- Open Parking: No
Interior and Exterior Features
Interior Features
- Cooling: Ceiling Fan(s), Central Air
- Heating: Central, Electric, Forced Air
- Appliances: Dishwasher, Disposal, Dryer, Electric Water Heater, Refrigerator
- Basement: Interior Entry, Unfinished
- Fireplace Features: Family Room
- Flooring: Hardwood
- Interior Features: High Ceilings
- Levels/Stories: Multi/Split
- Window Features: Double Pane Windows
- Kitchen Features: Breakfast Room
- Foundation: Slab
- Bathrooms Total Integer: 2
- Bathrooms Total Decimal: 2
Exterior Features
- Construction Materials: Aluminum Siding
- Fencing: Privacy
- Patio And Porch Features: Deck
- Roof Type: Composition
- Security Features: Fire Sprinkler System, Smoke Detector(s)
- Laundry Features: Laundry Closet
- Pool Private: No
Property
Utilities
- Sewer: Septic Tank
- Utilities: Electricity Available, Phone Available, Water Available
- Water Source: Public
Property and Assessments
- Home Warranty: Yes
- Property Condition: Resale
Green Features
- Green Energy Efficient: Appliances
Lot Information
- Above Grade Finished Area: 1573
- Common Walls: 1 Common Wall
- Lot Features: Private, Sloped
Multi Family
- Number of Units To Be Built: Square Feet
Rental
Rent Information
- Land Lease: Yes
Public Records for 1812 RIVER RUN Road
Tax Record
- 2024$3,183.00 ($265.25 / month)
Home Facts
- Beds3
- Baths2
- Total Finished SqFt1,573 SqFt
- Above Grade Finished1,573 SqFt
- StoriesMulti/Split
- Lot Size1.0100 Acres
- StyleSingle Family Residence
- Year Built2006
- APNN118A090
- CountyWalton
- Fireplaces1


