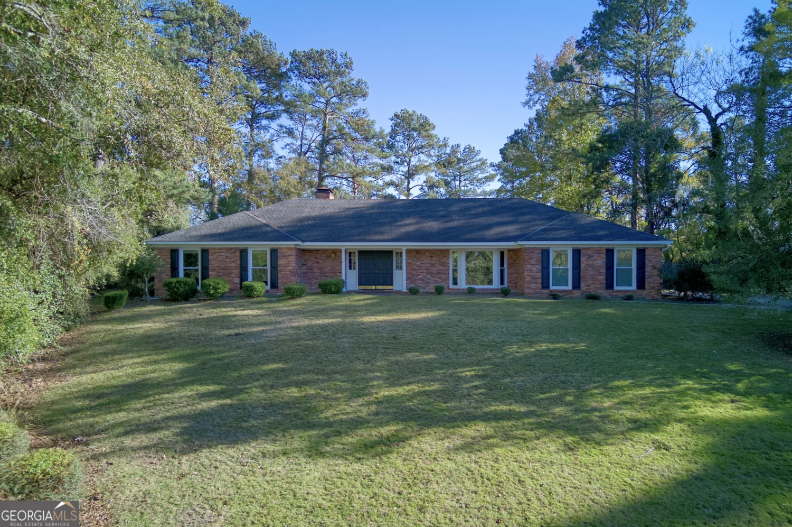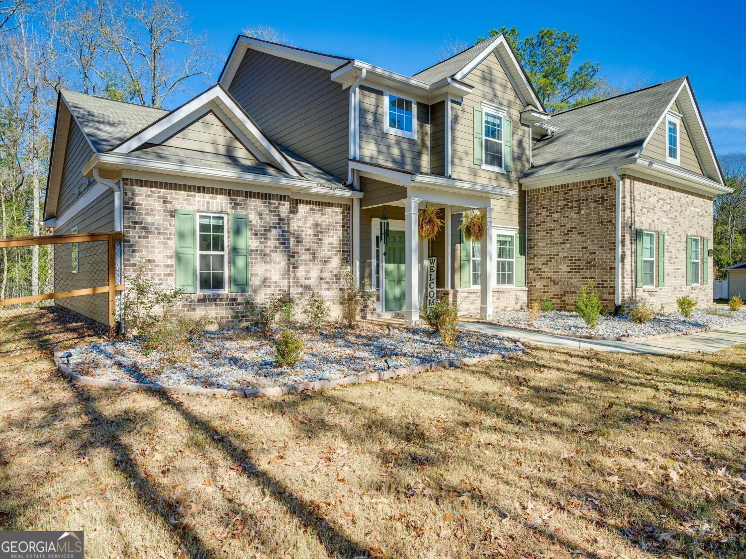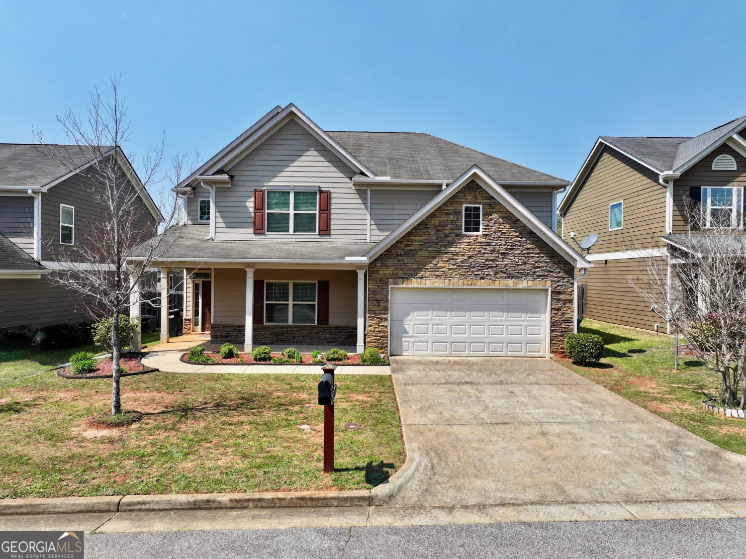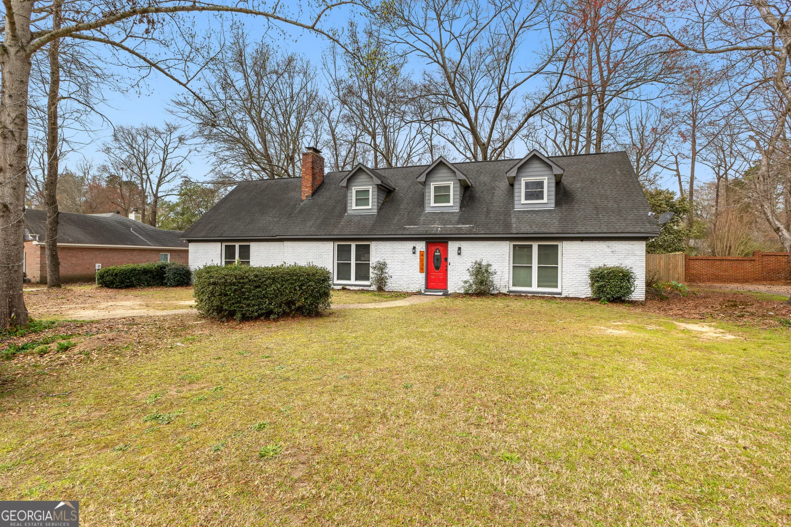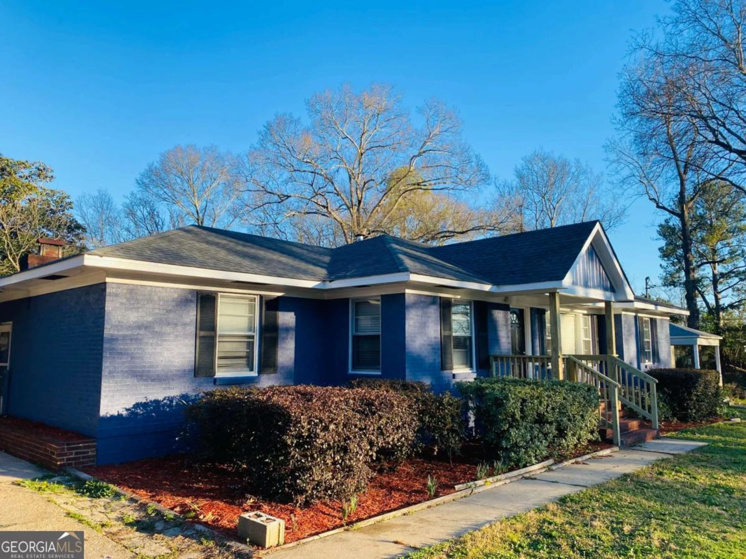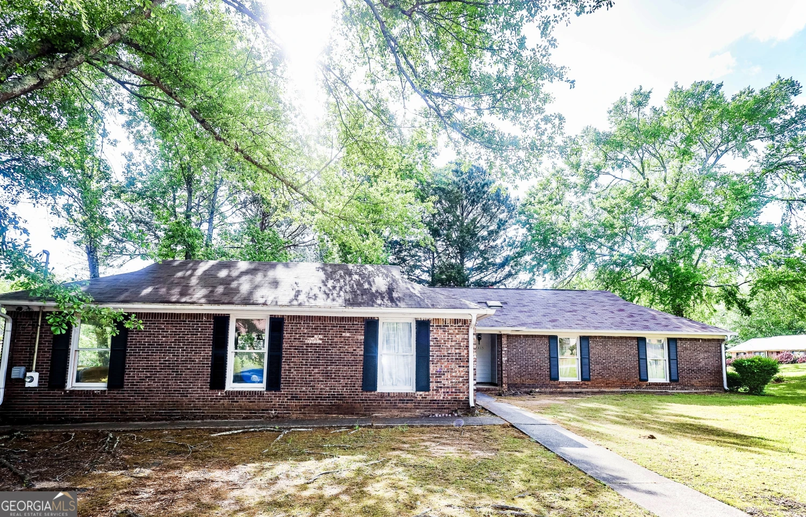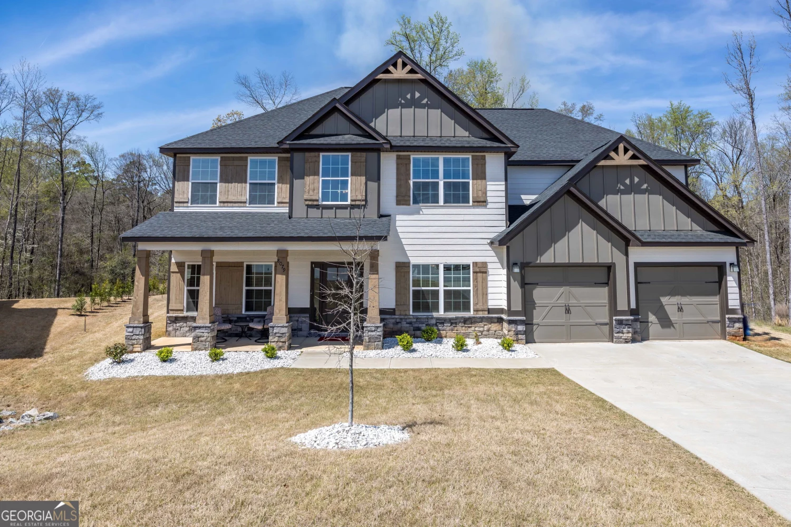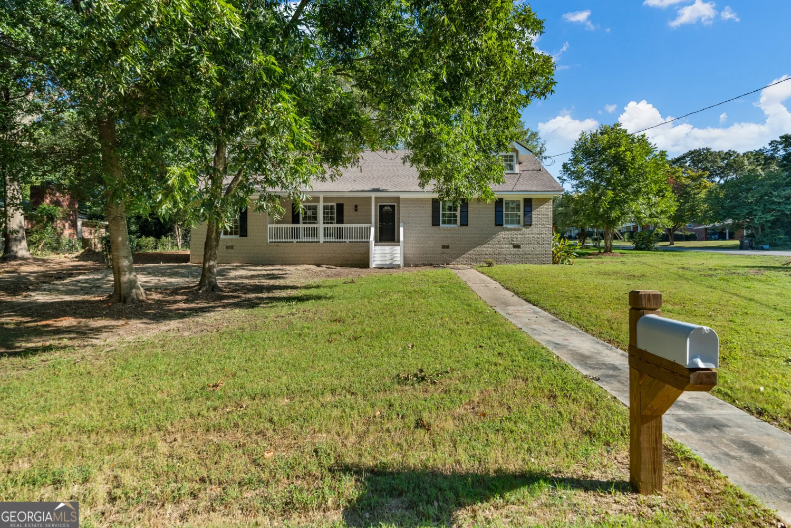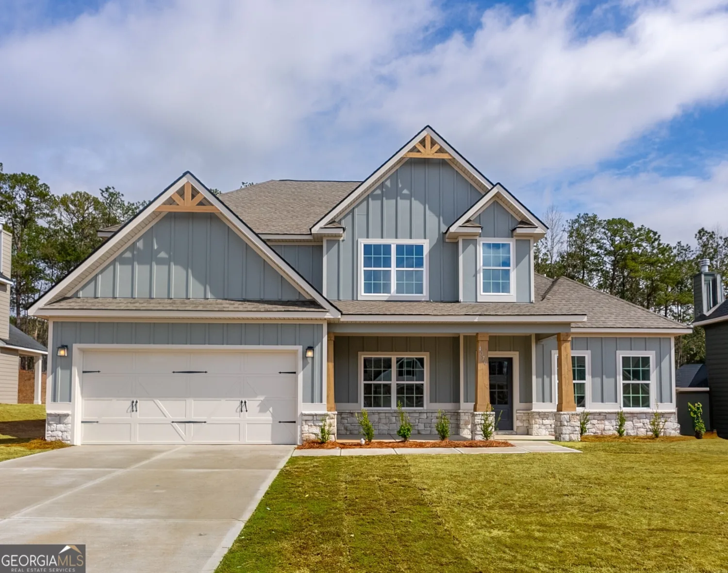2740 lynda laneColumbus, GA 31906
2740 lynda laneColumbus, GA 31906
Description
Midcentury modern custom built home features glowing original hardwood floors, ceramic tiled sunroom/breakfast room, remodeled kitchen with large island, spacious living room with tall picture windows overlooking a pond with fountain, large screened porch with a fabulous view of the backyard and pond, and a spectacular remodeled master bath with granite, marble, and tiled glass shower with a spacious bench. This home has four bedrooms and three full baths, 2700+ sq ft. The main floor has separate living room, dining room, and separate den. The lower level has a large playroom/entertainment room, a bedroom, and a full bath. The flooring downstairs is original terracotta tile. In the kitchen you will find a five-burner stainless steel Jennair gas cooktop, a stainless steel double Jennair convection wall oven, and a stainless steel dishwasher. The carport opens into a coffee bar/second kitchen with sink and tiled countertop and backsplash. The coffee bar opens into a huge walk-in pantry and combination laundry room with painted cabinetry. There are copious cabinets through out the kitchen and a double stainless steel undermount sink mounted in the pure white Corian countertop of the large kitchen island with a new single lever brushed nickel gooseneck faucet. The hall bath features custom inlaid glass mosaic tile in the walls, floor, and sink surround. Outside you will discover a separate cottage/mother-in-law house with its own separate heating and cooling, full kitchen, large bath, and laundry/storage room. Perfect for a teenager, Airbnb, or guest quarters! This home is waiting for your TLC and your decorator's touch to make it the showplace it should be!
Property Details for 2740 Lynda Lane
- Subdivision ComplexClubview Heights
- Architectural StyleBrick 4 Side, Contemporary, Ranch
- Num Of Parking Spaces4
- Parking FeaturesCarport
- Property AttachedYes
LISTING UPDATED:
- StatusActive
- MLS #10460153
- Days on Site58
- Taxes$5,600 / year
- MLS TypeResidential
- Year Built1960
- Lot Size0.57 Acres
- CountryMuscogee
LISTING UPDATED:
- StatusActive
- MLS #10460153
- Days on Site58
- Taxes$5,600 / year
- MLS TypeResidential
- Year Built1960
- Lot Size0.57 Acres
- CountryMuscogee
Building Information for 2740 Lynda Lane
- StoriesOne and One Half
- Year Built1960
- Lot Size0.5700 Acres
Payment Calculator
Term
Interest
Home Price
Down Payment
The Payment Calculator is for illustrative purposes only. Read More
Property Information for 2740 Lynda Lane
Summary
Location and General Information
- Community Features: Guest Lodging, Street Lights, Walk To Schools, Near Shopping
- Directions: Hilton Avenue to Edgewood Rd., right on Clubview Drive. This home sits at the intersection of Clubview Drive and Lynda Lane, within walking distance from Clubview Elementary, Richards Middle, and Hardaway High Schools, and Columbus State University.
- View: Lake
- Coordinates: 32.4886131,-84.950321
School Information
- Elementary School: Clubview
- Middle School: Richards
- High School: Hardaway
Taxes and HOA Information
- Parcel Number: 068 080 019
- Tax Year: 2024
- Association Fee Includes: None
- Tax Lot: 19
Virtual Tour
Parking
- Open Parking: No
Interior and Exterior Features
Interior Features
- Cooling: Ceiling Fan(s), Central Air
- Heating: Forced Air, Natural Gas
- Appliances: Convection Oven, Cooktop, Dishwasher, Disposal, Double Oven, Gas Water Heater, Microwave, Stainless Steel Appliance(s)
- Basement: Bath Finished, Daylight, Exterior Entry, Finished
- Fireplace Features: Living Room, Masonry
- Flooring: Carpet, Hardwood, Tile
- Interior Features: Beamed Ceilings, Bookcases, Double Vanity, High Ceilings, Master On Main Level, Rear Stairs, Tile Bath, Vaulted Ceiling(s)
- Levels/Stories: One and One Half
- Window Features: Skylight(s)
- Kitchen Features: Breakfast Bar, Breakfast Room, Kitchen Island, Pantry, Second Kitchen, Solid Surface Counters, Walk-in Pantry
- Foundation: Slab
- Main Bedrooms: 3
- Bathrooms Total Integer: 3
- Main Full Baths: 2
- Bathrooms Total Decimal: 3
Exterior Features
- Construction Materials: Brick
- Fencing: Back Yard, Privacy
- Patio And Porch Features: Deck, Porch, Screened
- Roof Type: Composition
- Security Features: Security System, Smoke Detector(s)
- Laundry Features: Mud Room
- Pool Private: No
- Other Structures: Guest House, Second Residence
Property
Utilities
- Sewer: Public Sewer
- Utilities: Cable Available, Electricity Available, High Speed Internet, Natural Gas Available, Phone Available, Sewer Connected, Underground Utilities, Water Available
- Water Source: Public
- Electric: 220 Volts
Property and Assessments
- Home Warranty: Yes
- Property Condition: Updated/Remodeled
Green Features
Lot Information
- Above Grade Finished Area: 2305
- Common Walls: No Common Walls, No One Above, No One Below
- Lot Features: Open Lot, Private, Sloped
Multi Family
- Number of Units To Be Built: Square Feet
Rental
Rent Information
- Land Lease: Yes
Public Records for 2740 Lynda Lane
Tax Record
- 2024$5,600.00 ($466.67 / month)
Home Facts
- Beds4
- Baths3
- Total Finished SqFt2,753 SqFt
- Above Grade Finished2,305 SqFt
- Below Grade Finished448 SqFt
- StoriesOne and One Half
- Lot Size0.5700 Acres
- StyleSingle Family Residence
- Year Built1960
- APN068 080 019
- CountyMuscogee
- Fireplaces1


