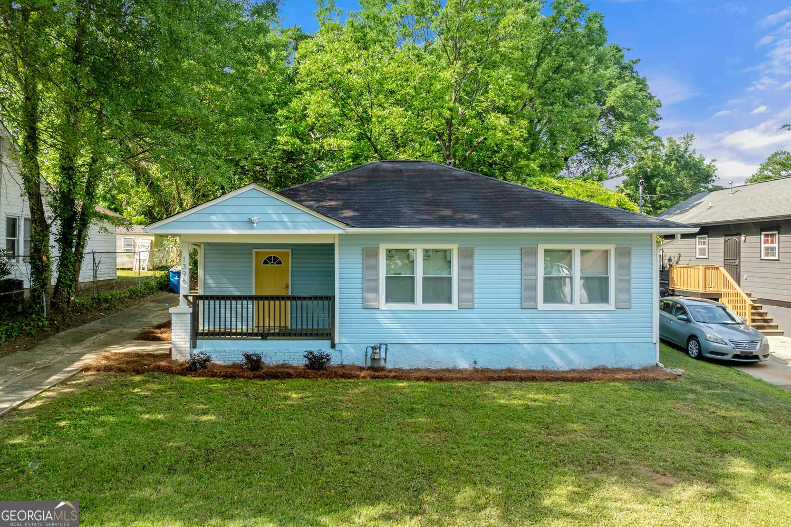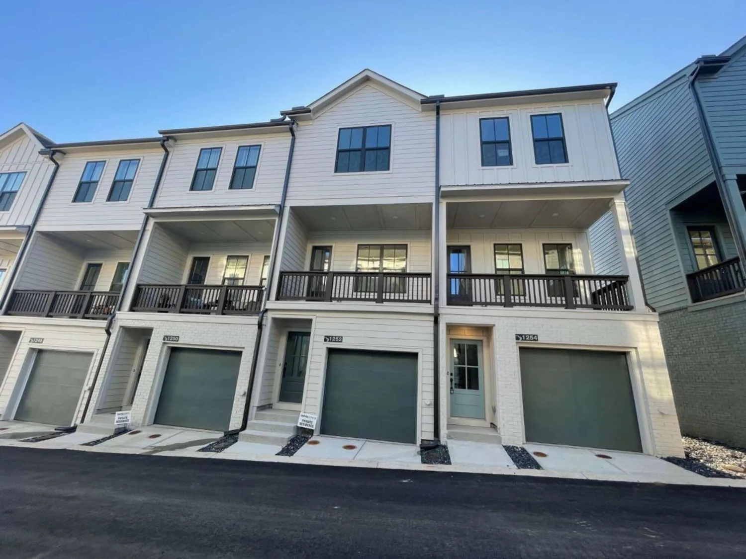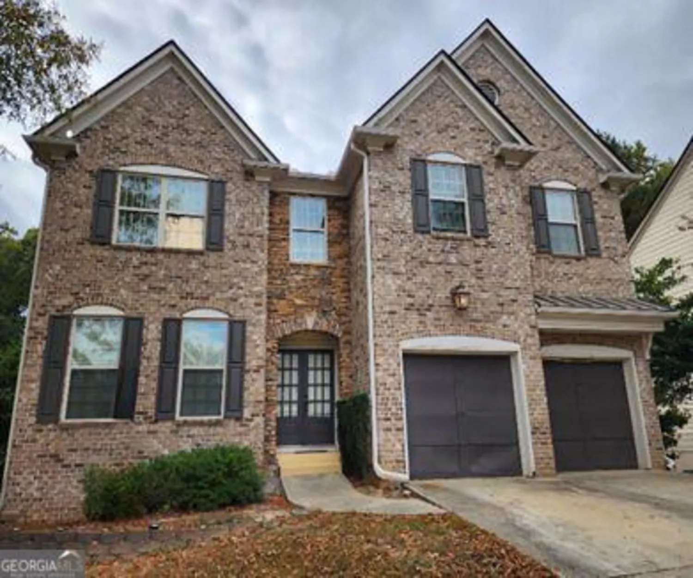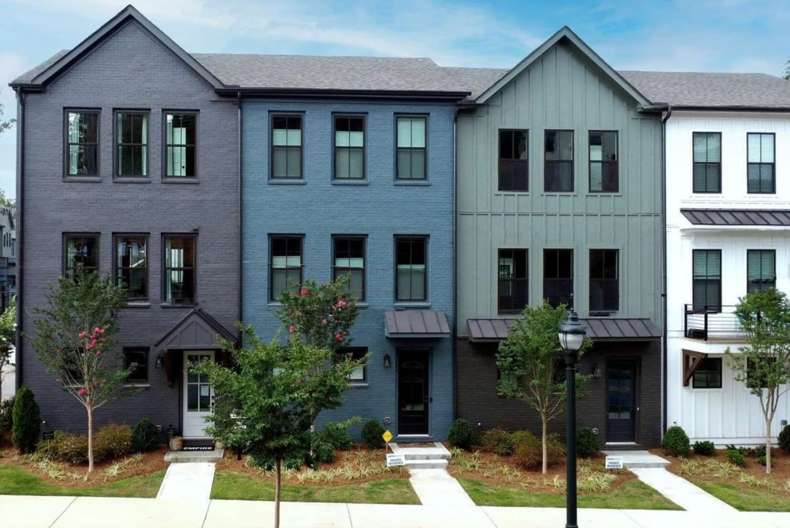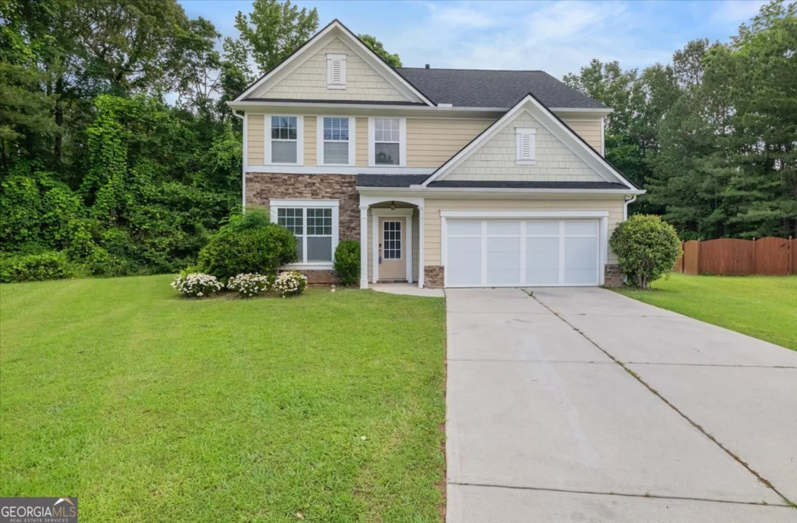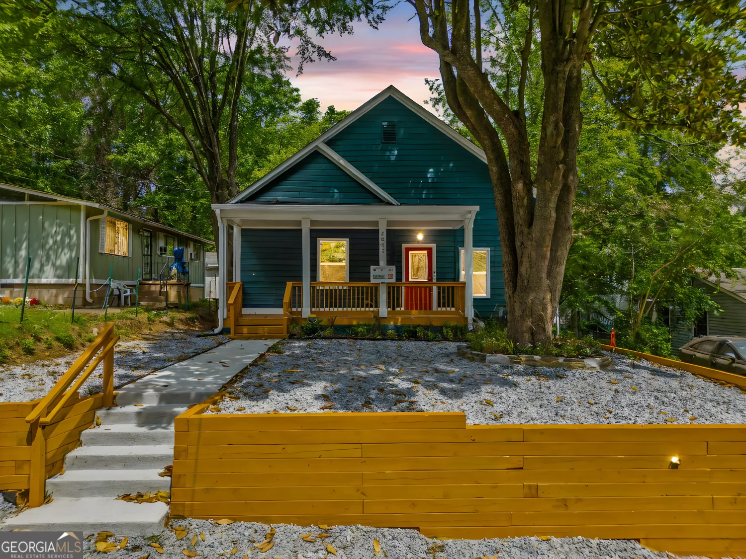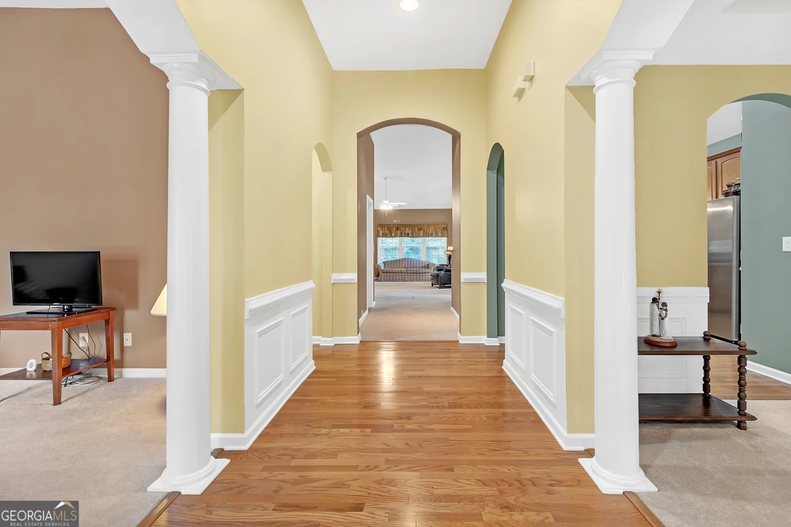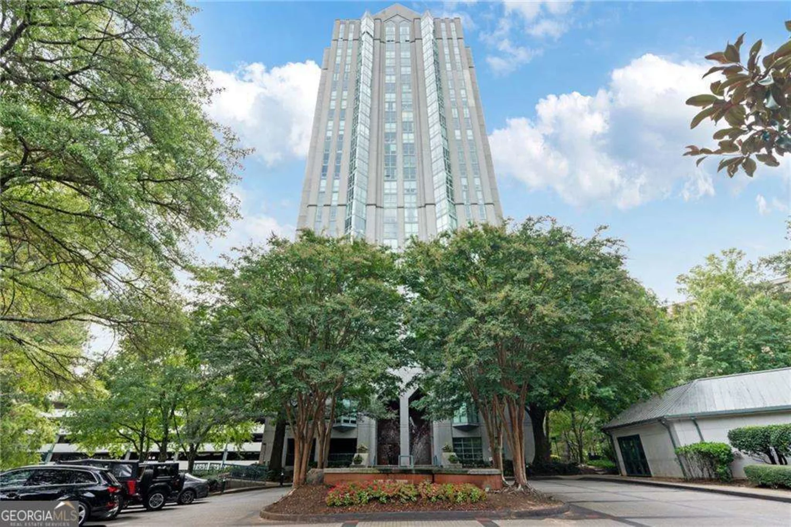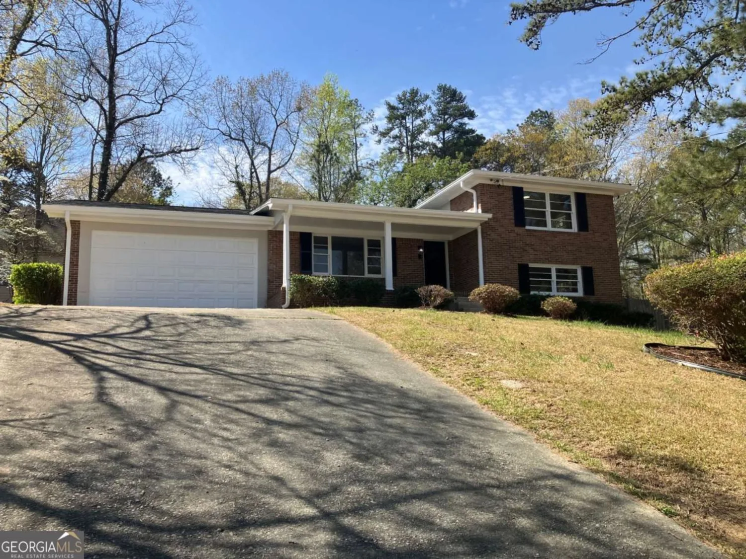2113 garden placeAtlanta, GA 30316
2113 garden placeAtlanta, GA 30316
Description
Welcome to 2113 Garden Place, an end unit townhome in move in ready condition nestled in an Atlanta neighborhood. This property offers a spacious layout with plenty of natural light and a functional flow throughout. The townhome was built in 2022 and offers updated finishes. The fenced patio offers privacy for your enjoyment. This home is located near major highways, shopping, and dining. Come check it out today!
Property Details for 2113 Garden Place
- Subdivision ComplexCollection/East Lake
- Architectural StyleTraditional
- Parking FeaturesAttached, Garage
- Property AttachedYes
LISTING UPDATED:
- StatusActive
- MLS #10460157
- Days on Site106
- Taxes$8,104 / year
- HOA Fees$1,200 / month
- MLS TypeResidential
- Year Built2022
- Lot Size0.06 Acres
- CountryDeKalb
LISTING UPDATED:
- StatusActive
- MLS #10460157
- Days on Site106
- Taxes$8,104 / year
- HOA Fees$1,200 / month
- MLS TypeResidential
- Year Built2022
- Lot Size0.06 Acres
- CountryDeKalb
Building Information for 2113 Garden Place
- StoriesThree Or More
- Year Built2022
- Lot Size0.0600 Acres
Payment Calculator
Term
Interest
Home Price
Down Payment
The Payment Calculator is for illustrative purposes only. Read More
Property Information for 2113 Garden Place
Summary
Location and General Information
- Community Features: None
- Directions: Via I-85, take exit 91 for I-285 West toward Birmingham. Stay on I-285 West and exit at 15A for US-23/US-29 North toward Peachtree Street. Follow US-23/US-29 North for a few miles, then take the exit onto N Druid Hills Road. Continue on N Druid Hills Road, and take a left onto Garden Place. 2113 Gar
- Coordinates: 33.725686,-84.32038
School Information
- Elementary School: Ronald E McNair
- Middle School: Mcnair
- High School: Mcnair
Taxes and HOA Information
- Parcel Number: 15 147 05 052
- Tax Year: 2024
- Association Fee Includes: Maintenance Grounds
Virtual Tour
Parking
- Open Parking: No
Interior and Exterior Features
Interior Features
- Cooling: Central Air
- Heating: Forced Air
- Appliances: Dishwasher, Disposal, Microwave, Refrigerator
- Basement: None
- Fireplace Features: Living Room
- Flooring: Other
- Interior Features: High Ceilings, Tray Ceiling(s), Walk-In Closet(s)
- Levels/Stories: Three Or More
- Kitchen Features: Breakfast Area, Kitchen Island, Walk-in Pantry
- Total Half Baths: 1
- Bathrooms Total Integer: 4
- Bathrooms Total Decimal: 3
Exterior Features
- Construction Materials: Other
- Fencing: Back Yard
- Roof Type: Other
- Security Features: Gated Community, Smoke Detector(s)
- Laundry Features: Upper Level
- Pool Private: No
Property
Utilities
- Sewer: Public Sewer
- Utilities: Electricity Available, Water Available
- Water Source: Public
Property and Assessments
- Home Warranty: Yes
- Property Condition: Resale
Green Features
Lot Information
- Common Walls: 1 Common Wall
- Lot Features: Other
Multi Family
- Number of Units To Be Built: Square Feet
Rental
Rent Information
- Land Lease: Yes
Public Records for 2113 Garden Place
Tax Record
- 2024$8,104.00 ($675.33 / month)
Home Facts
- Beds3
- Baths3
- StoriesThree Or More
- Lot Size0.0600 Acres
- StyleTownhouse
- Year Built2022
- APN15 147 05 052
- CountyDeKalb
- Fireplaces1


