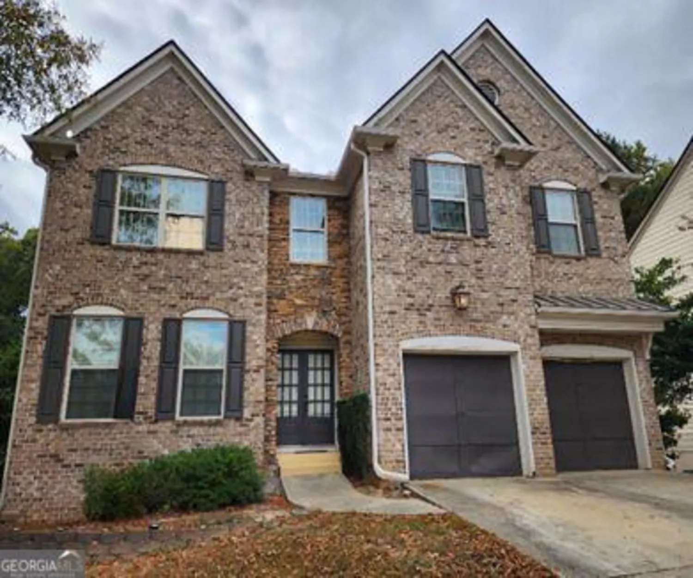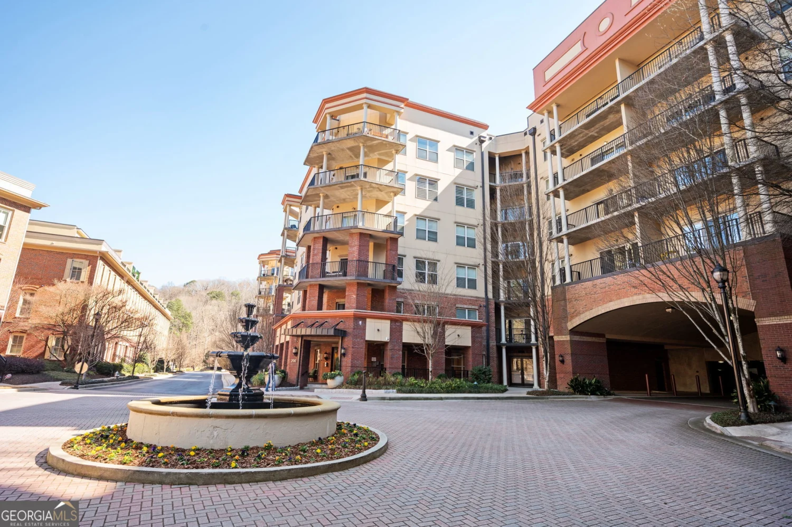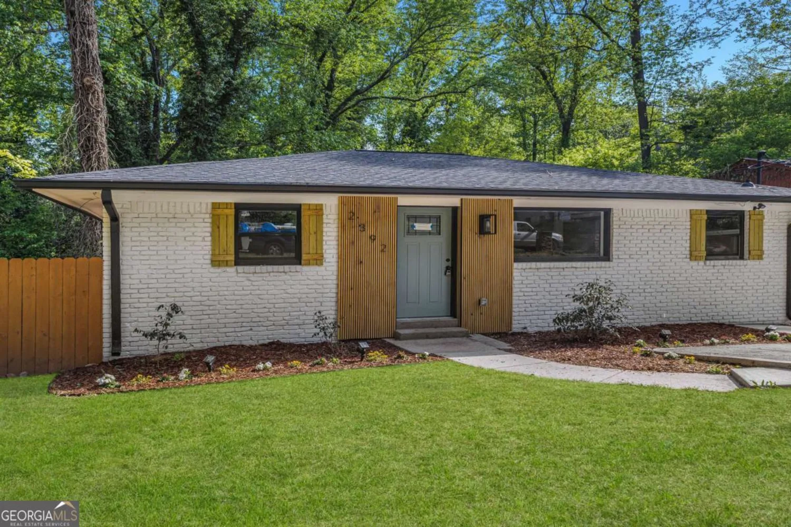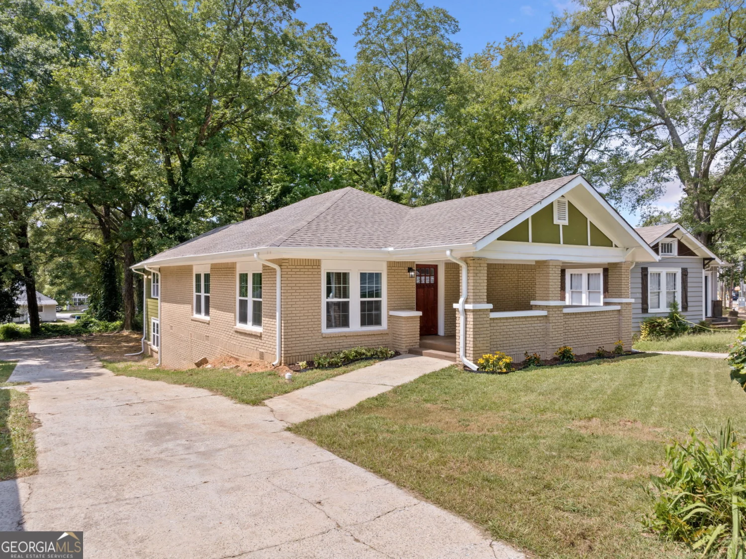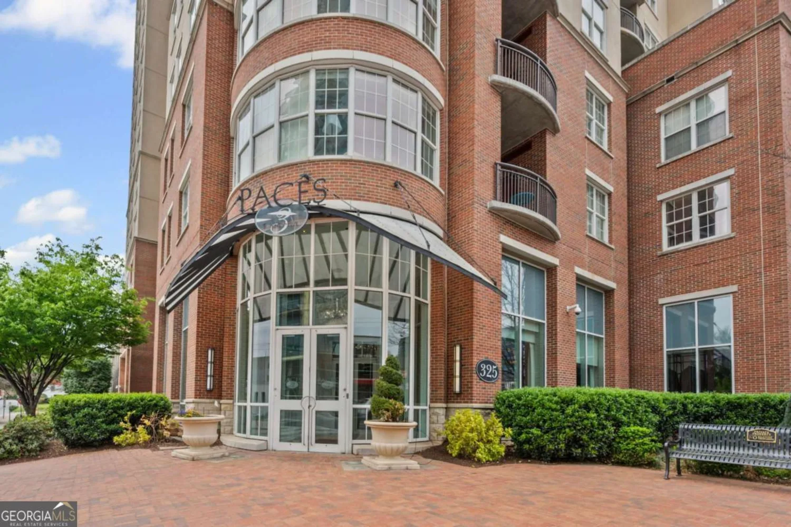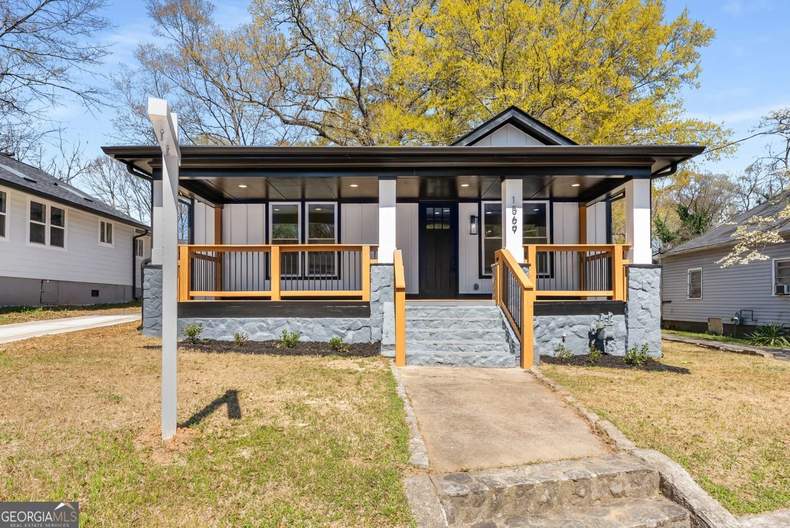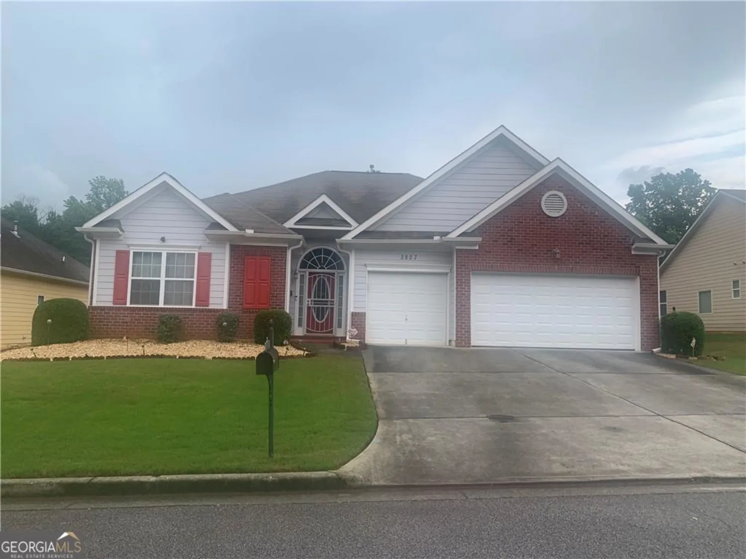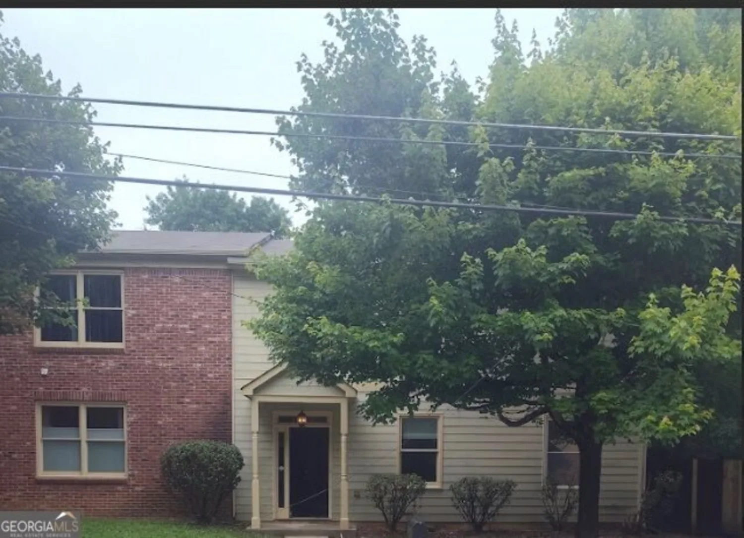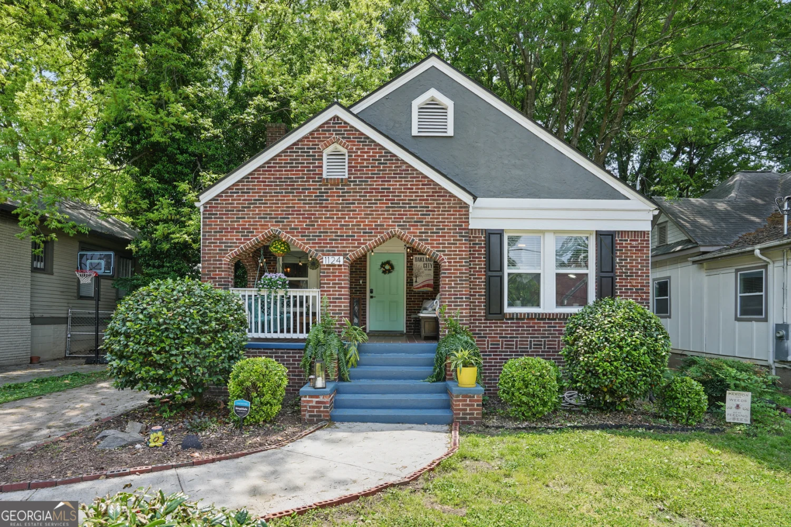4424 bellwood circleAtlanta, GA 30349
4424 bellwood circleAtlanta, GA 30349
Description
Move-In Ready Show Place! Don't Miss This Rare Ranch In South Fulton! Summer is around the corner, and this is your chance to secure a stunning, single-level ranch just 10 minutes from Hartsfield-Jackson Airport-perfect for professionals, frequent travelers, or anyone craving quick city access and a vibrant lifestyle. Buy now, close in 35 days, and enjoy your new home by June! This beautifully maintained home checks every box: open-concept layout, sun-drenched living spaces, and a chef's kitchen that flows effortlessly into the living area-ideal for entertaining and everyday living. Whether you're hosting a Memorial Day cookout or relaxing after a trip, this home delivers style, comfort, and ease. Outdoor lovers, take note-the covered patio and low-maintenance yard offer your own private retreat. Sip coffee in the morning sun, grow your summer garden, or enjoy low-key evenings under the stars. Located in a sought-after amenity-rich community, you'll have access to a pool, tennis courts, clubhouse, and fun neighborhood events. This isn't just a house-it's a turnkey lifestyle that's ready now. Don't Wait-Showings are filling up fast! Call Stacey Williams at (678) 523-1621 to schedule a private tour TODAY.
Property Details for 4424 Bellwood Circle
- Subdivision ComplexStonewall Manor
- Architectural StyleBrick Front, Ranch, Traditional
- Num Of Parking Spaces4
- Parking FeaturesAttached, Garage, Garage Door Opener, Kitchen Level
- Property AttachedYes
LISTING UPDATED:
- StatusPending
- MLS #10392108
- Days on Site225
- Taxes$5,232.82 / year
- HOA Fees$700 / month
- MLS TypeResidential
- Year Built2006
- Lot Size0.29 Acres
- CountryFulton
LISTING UPDATED:
- StatusPending
- MLS #10392108
- Days on Site225
- Taxes$5,232.82 / year
- HOA Fees$700 / month
- MLS TypeResidential
- Year Built2006
- Lot Size0.29 Acres
- CountryFulton
Building Information for 4424 Bellwood Circle
- StoriesOne
- Year Built2006
- Lot Size0.2890 Acres
Payment Calculator
Term
Interest
Home Price
Down Payment
The Payment Calculator is for illustrative purposes only. Read More
Property Information for 4424 Bellwood Circle
Summary
Location and General Information
- Community Features: Clubhouse, Lake, Playground, Pool, Sidewalks, Street Lights, Tennis Court(s)
- Directions: From I-285 & Exit 2 Campcreek Parkway: Head Southwest to Old Fairburn RD, turn LEFT. Old Fairburn Road will dead-end into Union RD, turn RIGHT. Take the 1st LEFT onto Hazeltine DR (this is the entrance into Stonewall Manor subdivision). At the 1st stop sign turn LEFT onto Bellwood CIR, the home is located on the left past the community lake.
- Coordinates: 33.635749,-84.566579
School Information
- Elementary School: Wolf Creek
- Middle School: Sandtown
- High School: Langston Hughes
Taxes and HOA Information
- Parcel Number: 09F400001611562
- Tax Year: 2022
- Association Fee Includes: Maintenance Grounds, Swimming, Tennis
Virtual Tour
Parking
- Open Parking: No
Interior and Exterior Features
Interior Features
- Cooling: Ceiling Fan(s), Central Air, Electric
- Heating: Central, Forced Air, Natural Gas
- Appliances: Cooktop, Dishwasher, Disposal, Dryer, Gas Water Heater, Microwave, Oven, Refrigerator, Stainless Steel Appliance(s), Washer
- Basement: None
- Fireplace Features: Family Room, Gas Starter
- Flooring: Carpet, Hardwood, Tile, Vinyl
- Interior Features: Double Vanity, Master On Main Level, Separate Shower, Soaking Tub, Split Bedroom Plan, Tray Ceiling(s), Walk-In Closet(s)
- Levels/Stories: One
- Window Features: Bay Window(s), Double Pane Windows
- Kitchen Features: Breakfast Area, Solid Surface Counters, Walk-in Pantry
- Foundation: Slab
- Main Bedrooms: 3
- Total Half Baths: 1
- Bathrooms Total Integer: 3
- Main Full Baths: 2
- Bathrooms Total Decimal: 2
Exterior Features
- Construction Materials: Other
- Patio And Porch Features: Patio
- Roof Type: Composition
- Security Features: Security System, Smoke Detector(s)
- Laundry Features: Other
- Pool Private: No
Property
Utilities
- Sewer: Public Sewer
- Utilities: Cable Available, Electricity Available, High Speed Internet, Natural Gas Available, Phone Available, Sewer Connected, Underground Utilities, Water Available
- Water Source: Public
Property and Assessments
- Home Warranty: Yes
- Property Condition: Resale
Green Features
Lot Information
- Above Grade Finished Area: 2529
- Common Walls: No Common Walls
- Lot Features: Level
Multi Family
- Number of Units To Be Built: Square Feet
Rental
Rent Information
- Land Lease: Yes
Public Records for 4424 Bellwood Circle
Tax Record
- 2022$5,232.82 ($436.07 / month)
Home Facts
- Beds3
- Baths2
- Total Finished SqFt2,529 SqFt
- Above Grade Finished2,529 SqFt
- StoriesOne
- Lot Size0.2890 Acres
- StyleSingle Family Residence
- Year Built2006
- APN09F400001611562
- CountyFulton
- Fireplaces1


