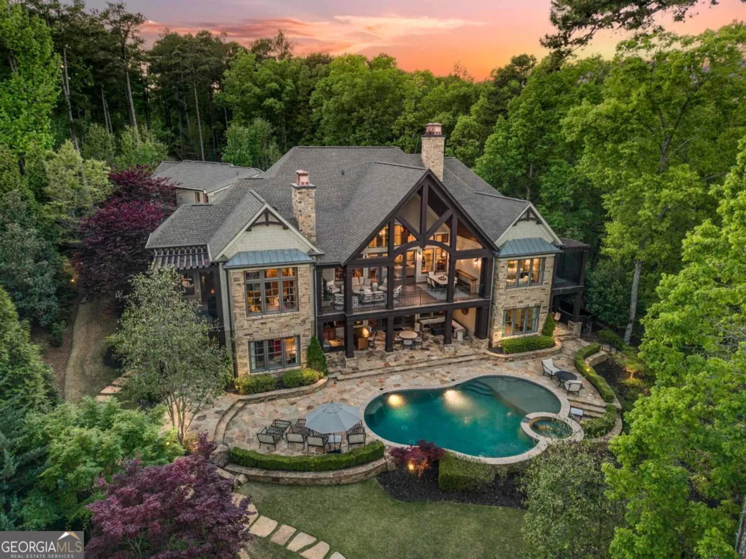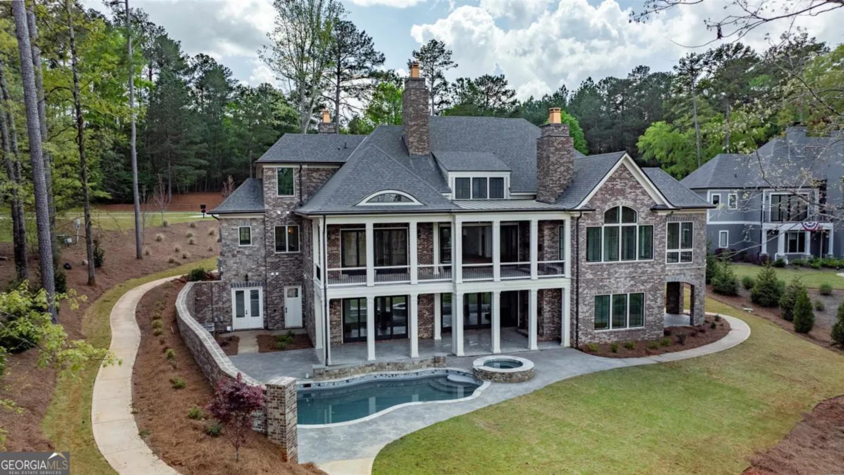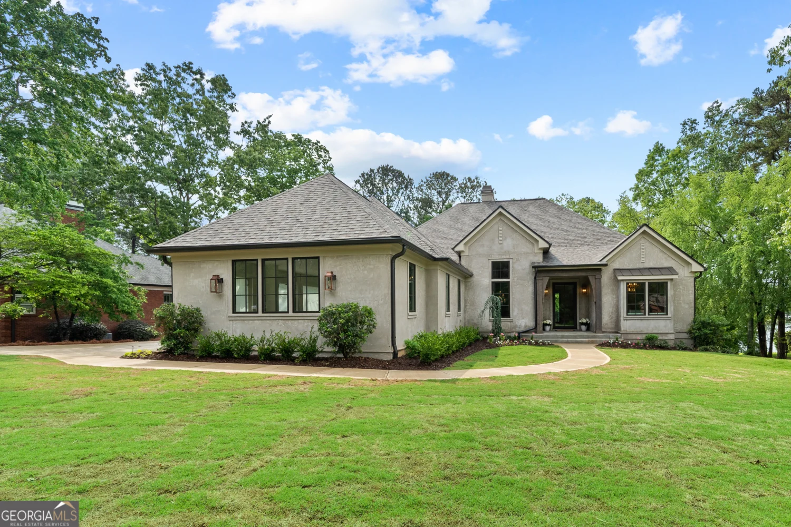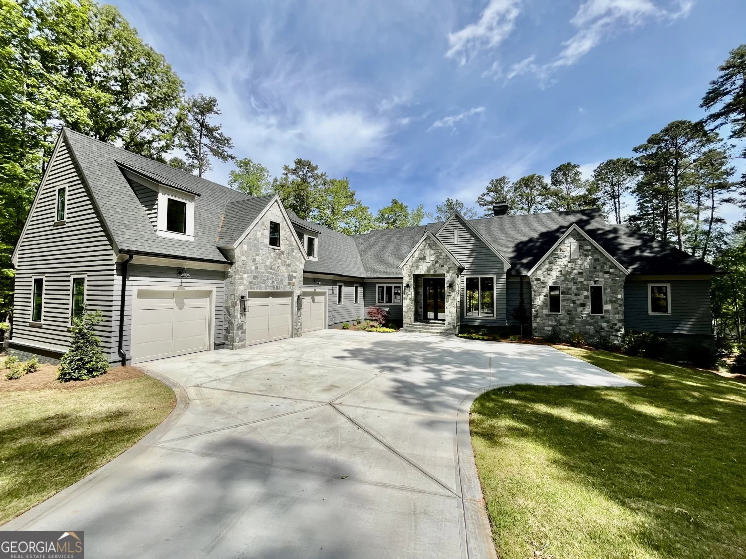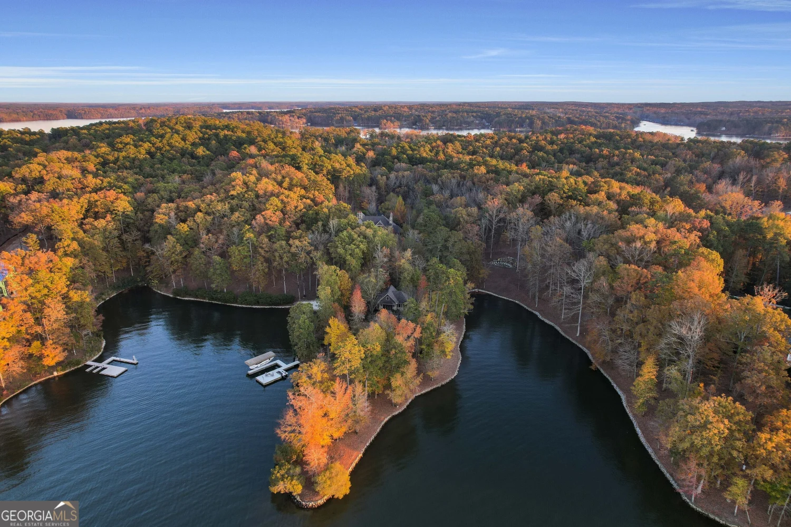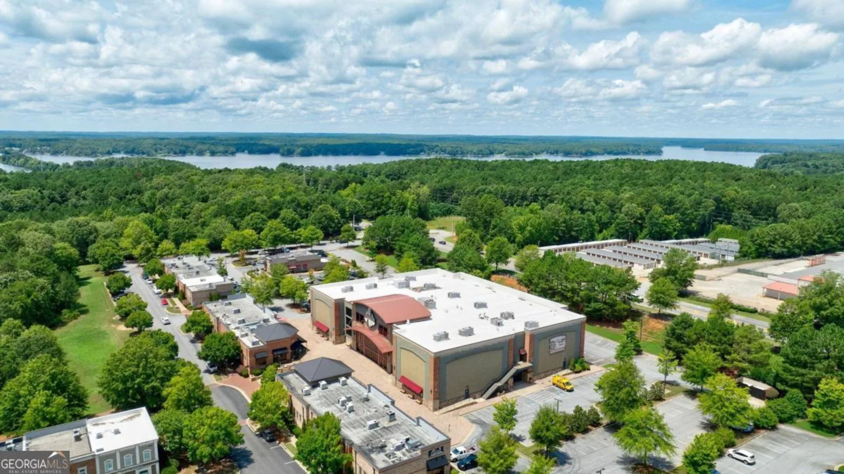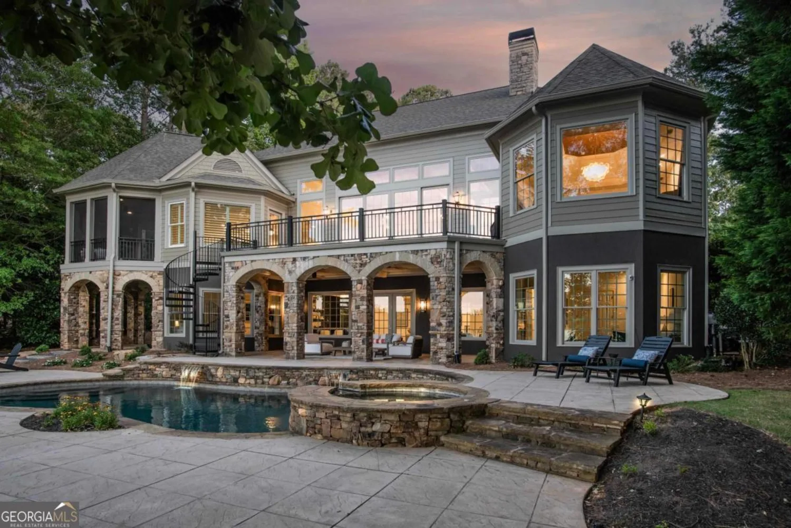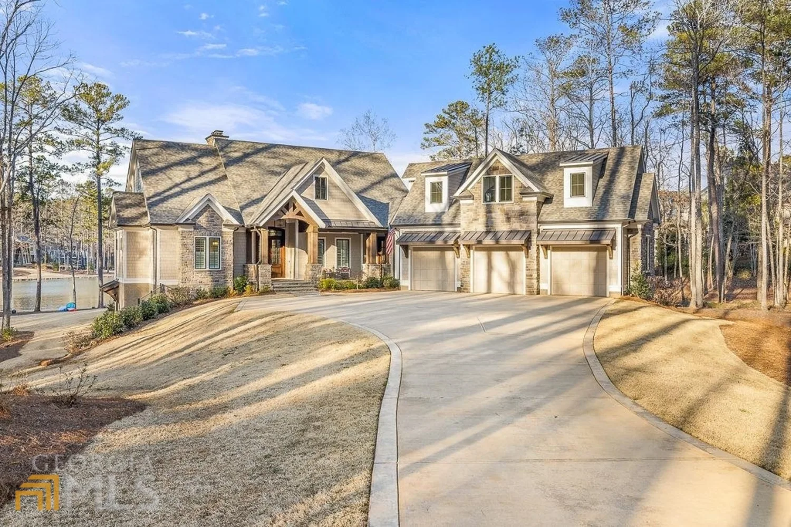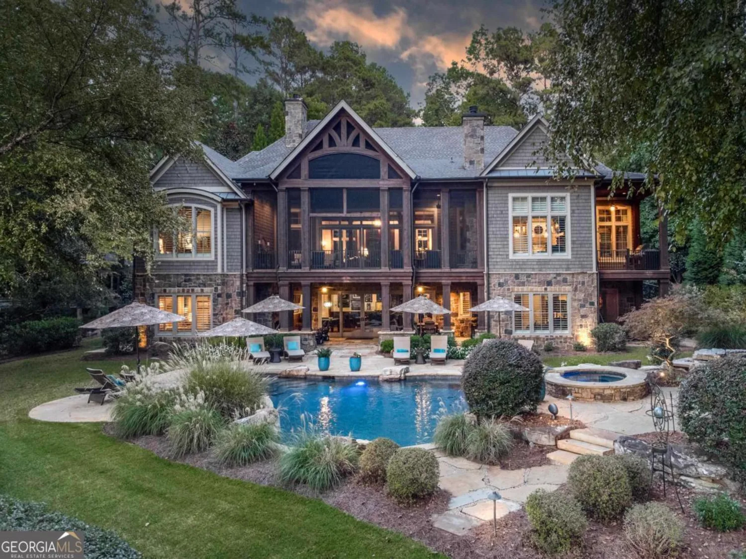1251 lake club driveGreensboro, GA 30642
1251 lake club driveGreensboro, GA 30642
Description
Discover one of the finest locations on Lake Oconee, just a short stroll from the Ritz Carlton, Lake Club, and tennis facilities. This exquisite luxury lakefront home showcases unparalleled quality and lifestyle amenities, making it a true hidden gem in Reynolds Lake Oconee.Featuring a spacious three-car garage, a stunning swimming pool, and a max dock on deep water, this property offers breathtaking views of both the lake and the 18th fairway of the Oconee golf course. As you step through the front door, you'll be enchanted by the home's character, highlighted by elegant herringbone floors, coffered ceilings, and charming tongue and groove ceilings. The main level showcases a gourmet-style kitchen with seamless access to a screened-in porch, perfect for relaxing and enjoying the serene surroundings. The luxurious master suite, located on the main floor, includes a private office for added convenience.Venture downstairs to discover an entertainer's paradise, complete with a wet bar, a sophisticated wine cellar, and a movie theatre room adjoining a spacious game room. This level also features two additional guest bedrooms, each with en-suite bathrooms and stunning lake views. A full guest apartment above the garage offers an additional bedroom and private bath, making it an ideal space for visiting family and friends. This home is perfect for hosting gatherings and creating lasting memories. Don't miss the opportunity to own this remarkable property in Reynolds Lake Oconee, where luxury meets leisure and lifestyle. Schedule your private tour today! Seller is making Golf Membership available.
Property Details for 1251 Lake Club Drive
- Subdivision ComplexReynolds Lake Oconee
- Architectural StyleCountry/Rustic, Craftsman
- ExteriorDock, Sprinkler System
- Parking FeaturesDetached, Garage, Kitchen Level
- Property AttachedNo
- Waterfront FeaturesDeep Water Access, Dock Rights, Lake, Lake Privileges, Private, Seawall
LISTING UPDATED:
- StatusActive
- MLS #10460173
- Days on Site19
- Taxes$18,766.2 / year
- HOA Fees$1,770 / month
- MLS TypeResidential
- Year Built2007
- Lot Size0.69 Acres
- CountryGreene
LISTING UPDATED:
- StatusActive
- MLS #10460173
- Days on Site19
- Taxes$18,766.2 / year
- HOA Fees$1,770 / month
- MLS TypeResidential
- Year Built2007
- Lot Size0.69 Acres
- CountryGreene
Building Information for 1251 Lake Club Drive
- StoriesOne and One Half
- Year Built2007
- Lot Size0.6900 Acres
Payment Calculator
Term
Interest
Home Price
Down Payment
The Payment Calculator is for illustrative purposes only. Read More
Property Information for 1251 Lake Club Drive
Summary
Location and General Information
- Community Features: Boat/Camper/Van Prkg, Clubhouse, Fitness Center, Gated, Golf, Lake, Marina, Playground, Pool, Sidewalks, Street Lights, Tennis Court(s)
- Directions: From Lake Club Gate: Right on browns ford, right on lake club drive, home on right.
- View: Lake
- Coordinates: 33.4428324,-83.1949484
School Information
- Elementary School: Lake Oconee
- Middle School: Anita White Carson
- High School: Greene County
Taxes and HOA Information
- Parcel Number: 076F000230
- Tax Year: 2024
- Association Fee Includes: Maintenance Grounds, Private Roads, Security
- Tax Lot: 23
Virtual Tour
Parking
- Open Parking: No
Interior and Exterior Features
Interior Features
- Cooling: Central Air, Electric, Heat Pump
- Heating: Central, Electric, Heat Pump
- Appliances: Cooktop, Dishwasher, Disposal, Double Oven, Electric Water Heater, Ice Maker, Microwave, Oven, Refrigerator, Stainless Steel Appliance(s), Water Softener
- Basement: Bath Finished, Daylight, Exterior Entry, Finished, Full, Interior Entry
- Fireplace Features: Basement, Factory Built, Family Room, Gas Log, Living Room, Master Bedroom, Outside
- Flooring: Carpet, Hardwood, Tile
- Interior Features: Beamed Ceilings, Double Vanity, High Ceilings, Master On Main Level, Separate Shower, Soaking Tub, Tray Ceiling(s), Vaulted Ceiling(s), Walk-In Closet(s), Wet Bar, Wine Cellar
- Levels/Stories: One and One Half
- Other Equipment: Home Theater, Intercom
- Window Features: Bay Window(s), Double Pane Windows, Window Treatments
- Kitchen Features: Breakfast Bar, Kitchen Island, Pantry, Solid Surface Counters, Walk-in Pantry
- Main Bedrooms: 1
- Total Half Baths: 1
- Bathrooms Total Integer: 6
- Main Full Baths: 1
- Bathrooms Total Decimal: 5
Exterior Features
- Construction Materials: Stone, Wood Siding
- Patio And Porch Features: Deck, Patio, Porch, Screened
- Pool Features: Pool/Spa Combo, In Ground
- Roof Type: Composition
- Security Features: Gated Community, Security System, Smoke Detector(s)
- Laundry Features: Mud Room
- Pool Private: No
Property
Utilities
- Sewer: Septic Tank
- Utilities: Propane, Underground Utilities
- Water Source: Private
Property and Assessments
- Home Warranty: Yes
- Property Condition: Resale
Green Features
Lot Information
- Above Grade Finished Area: 5531
- Lot Features: Sloped
- Waterfront Footage: Deep Water Access, Dock Rights, Lake, Lake Privileges, Private, Seawall
Multi Family
- Number of Units To Be Built: Square Feet
Rental
Rent Information
- Land Lease: Yes
Public Records for 1251 Lake Club Drive
Tax Record
- 2024$18,766.20 ($1,563.85 / month)
Home Facts
- Beds5
- Baths5
- Total Finished SqFt8,898 SqFt
- Above Grade Finished5,531 SqFt
- Below Grade Finished3,367 SqFt
- StoriesOne and One Half
- Lot Size0.6900 Acres
- StyleSingle Family Residence
- Year Built2007
- APN076F000230
- CountyGreene
- Fireplaces4


