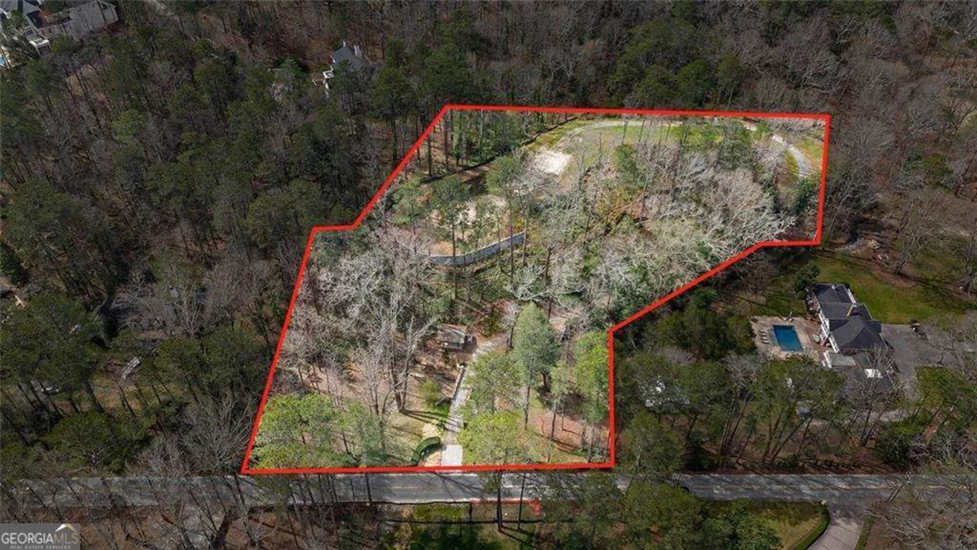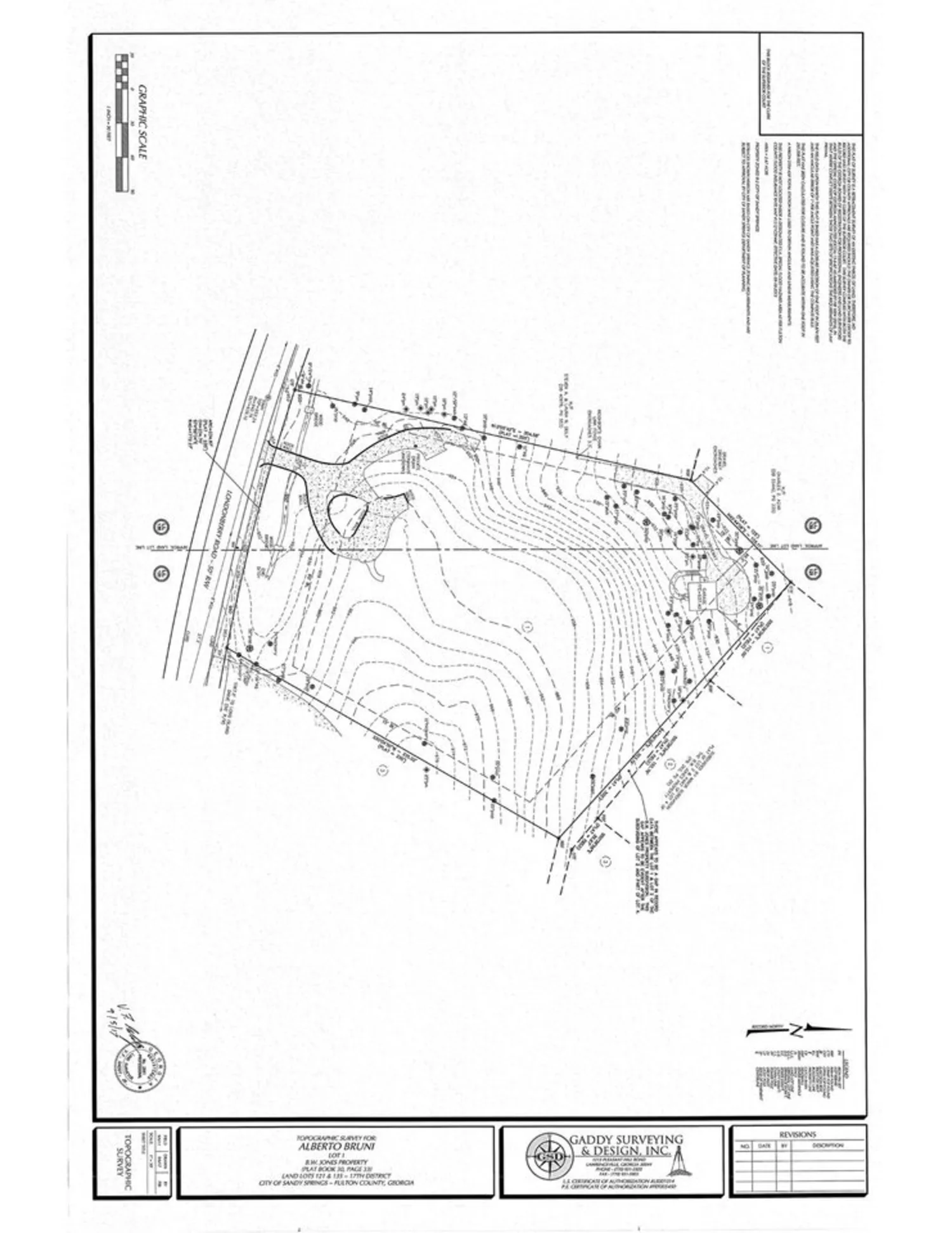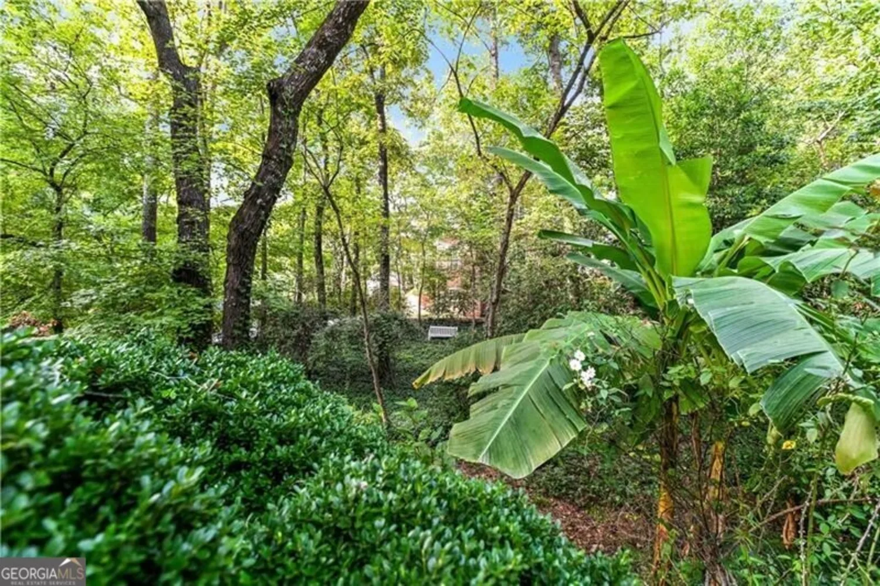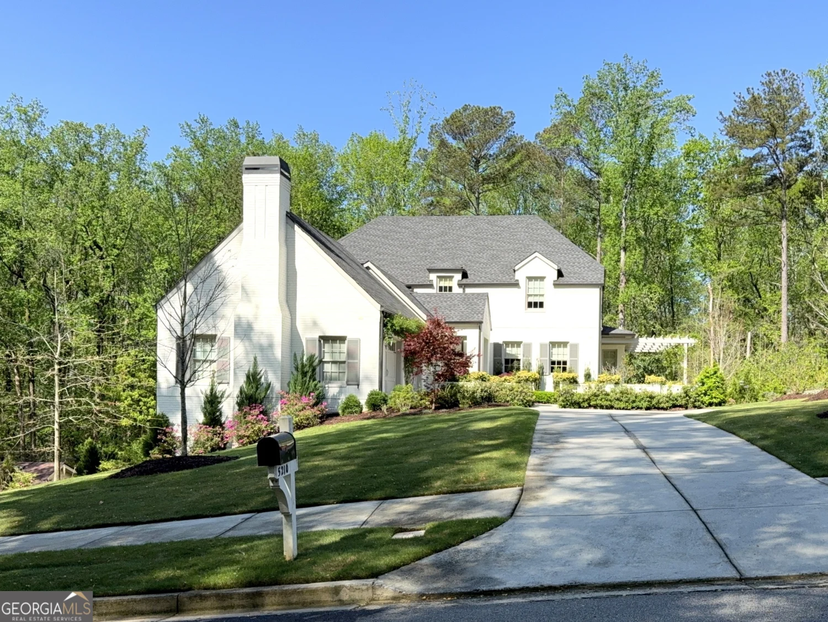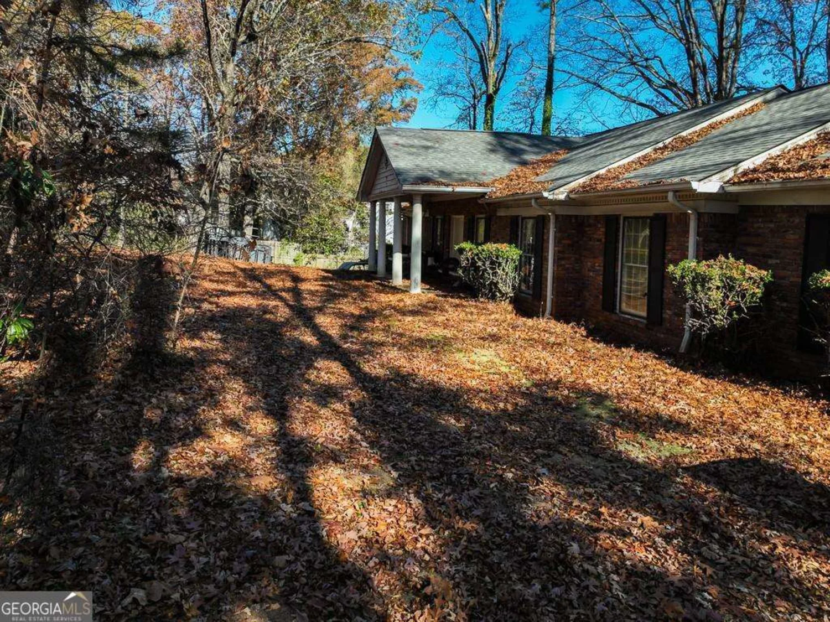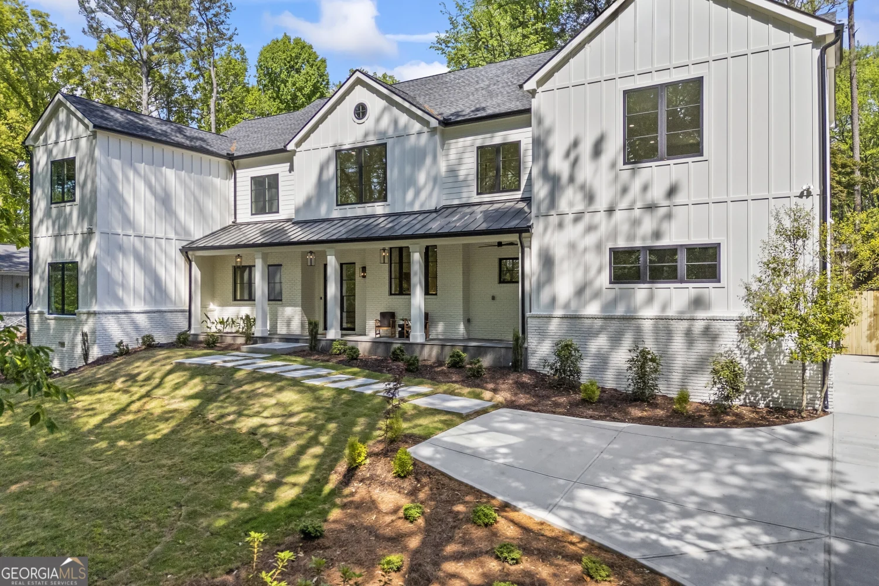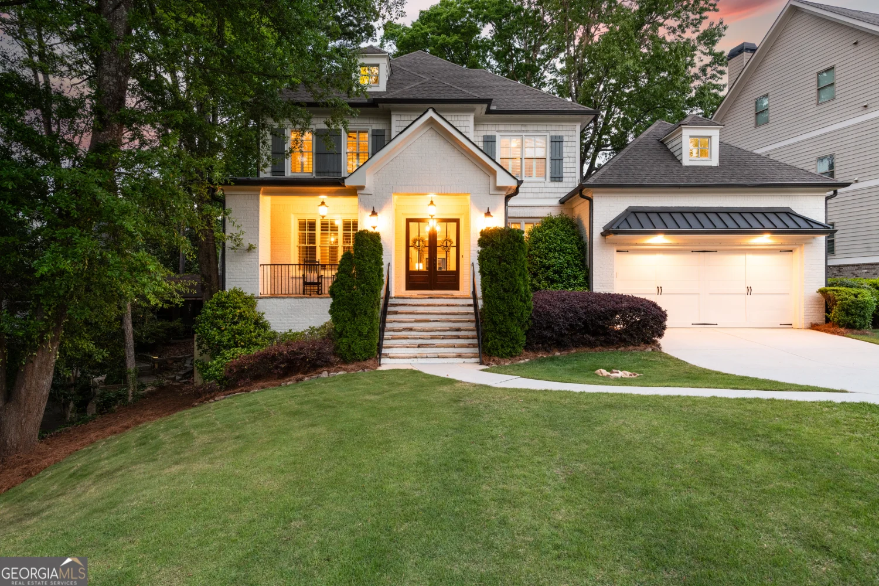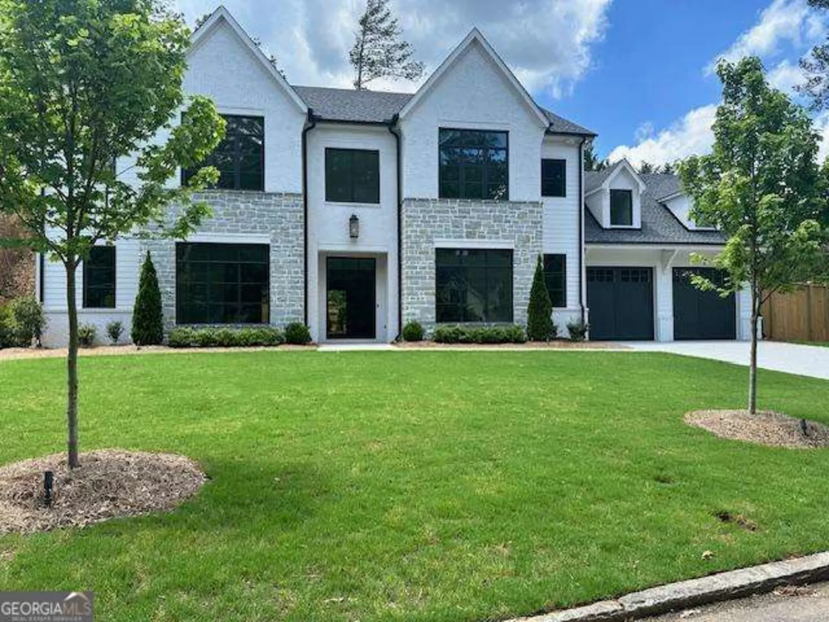6455 scott valley roadSandy Springs, GA 30328
6455 scott valley roadSandy Springs, GA 30328
Description
Welcome to your dream home in one of Sandy SpringsCO most sought-after neighborhoods! This exquisite custom new construction blends timeless elegance with modern conveniences, offering a lifestyle of luxury and comfort. Step through the striking custom 10CO steel entry door and onto wide plank white oak hardwood floors, where designer finishes and bespoke lighting come together to create a sophisticated, warm, and inviting ambiance. A timeless neutral palette beautifully complements the open, airy floor plan. Main Level Highlights: ChefCOs Kitchen outfitted with SubZero, Wolf, and Miele appliances, quartz countertops, including a waterfall island with a prep sink, and custom fluted vent hood, walk-in pantry featuring built-in shelving, a coffee station, and space for an additional refrigerator. Stacked sliding doors lead to a screened porch with skylights, outdoor heaters, a wood-burning fireplace, and an adjacent dining deck overlooking the backyard. The main floor also includes a spacious great room with a custom stucco fireplace, breakfast room, dining room, wet bar, home office, mudroom, and a guest bedroom with ensuite bath. The upper-level primary suite is a true retreat, featuring a cozy sitting area, dual vanities, and a spa-inspired bathroom with marble floors, a luxurious wet room complete with a shower and soaking tub, and a spacious walk-in closet with custom cabinetry. Thoughtfully designed for convenience, the laundry room connects directly to the primary closet through elegant pocket doors. A vaulted loft adds a touch of grandeur, and three additional bedrooms, each with ensuite baths and custom closets, finish the second level. The terrace level offers unlimited potential, with high ceilings, a stubbed bathroom and wet bar, and French doors opening to a flat backyardCoperfect for a future pool! Additional upgrades include: a 3-car garage with EV outlet, spray foam insulation, Pre-wired for speakers, security, home automation, gas lanterns, Zeon Zoysia sod, and a French drain in the backyard. All of this is just steps away from Downtown Sandy Springs, shops, restaurants, farmers markets, concerts, and the neighborhood pool club, the perfect blend of luxury, comfort, and convenience.
Property Details for 6455 Scott Valley Road
- Subdivision ComplexMountaire
- Architectural StyleBrick Front, Traditional
- Num Of Parking Spaces3
- Parking FeaturesGarage, Garage Door Opener, Side/Rear Entrance
- Property AttachedYes
LISTING UPDATED:
- StatusClosed
- MLS #10460892
- Days on Site18
- Taxes$14,679 / year
- MLS TypeResidential
- Year Built2023
- Lot Size0.53 Acres
- CountryFulton
LISTING UPDATED:
- StatusClosed
- MLS #10460892
- Days on Site18
- Taxes$14,679 / year
- MLS TypeResidential
- Year Built2023
- Lot Size0.53 Acres
- CountryFulton
Building Information for 6455 Scott Valley Road
- StoriesTwo
- Year Built2023
- Lot Size0.5300 Acres
Payment Calculator
Term
Interest
Home Price
Down Payment
The Payment Calculator is for illustrative purposes only. Read More
Property Information for 6455 Scott Valley Road
Summary
Location and General Information
- Community Features: Park, Walk To Schools, Near Shopping
- Directions: Use GPS
- Coordinates: 33.930575,-84.393215
School Information
- Elementary School: Heards Ferry
- Middle School: Ridgeview
- High School: Riverwood
Taxes and HOA Information
- Parcel Number: 17 012500090229
- Tax Year: 2024
- Association Fee Includes: None
Virtual Tour
Parking
- Open Parking: No
Interior and Exterior Features
Interior Features
- Cooling: Central Air
- Heating: Central
- Appliances: Dishwasher, Microwave, Refrigerator
- Basement: Bath/Stubbed, Daylight, Exterior Entry, Interior Entry, Unfinished
- Fireplace Features: Gas Log, Gas Starter, Living Room, Outside
- Flooring: Carpet, Hardwood
- Interior Features: Double Vanity, High Ceilings, Vaulted Ceiling(s), Walk-In Closet(s)
- Levels/Stories: Two
- Kitchen Features: Breakfast Area, Breakfast Bar, Breakfast Room, Kitchen Island, Pantry, Walk-in Pantry
- Main Bedrooms: 1
- Total Half Baths: 1
- Bathrooms Total Integer: 6
- Main Full Baths: 1
- Bathrooms Total Decimal: 5
Exterior Features
- Construction Materials: Brick, Press Board
- Patio And Porch Features: Deck, Screened
- Roof Type: Composition
- Security Features: Carbon Monoxide Detector(s), Smoke Detector(s)
- Laundry Features: Other, Upper Level
- Pool Private: No
Property
Utilities
- Sewer: Public Sewer
- Utilities: Cable Available, Electricity Available, Natural Gas Available, Sewer Available, Water Available
- Water Source: Public
Property and Assessments
- Home Warranty: Yes
- Property Condition: New Construction
Green Features
Lot Information
- Above Grade Finished Area: 4500
- Common Walls: No Common Walls
- Lot Features: Level
Multi Family
- Number of Units To Be Built: Square Feet
Rental
Rent Information
- Land Lease: Yes
Public Records for 6455 Scott Valley Road
Tax Record
- 2024$14,679.00 ($1,223.25 / month)
Home Facts
- Beds5
- Baths5
- Total Finished SqFt4,500 SqFt
- Above Grade Finished4,500 SqFt
- StoriesTwo
- Lot Size0.5300 Acres
- StyleSingle Family Residence
- Year Built2023
- APN17 012500090229
- CountyFulton
- Fireplaces2


