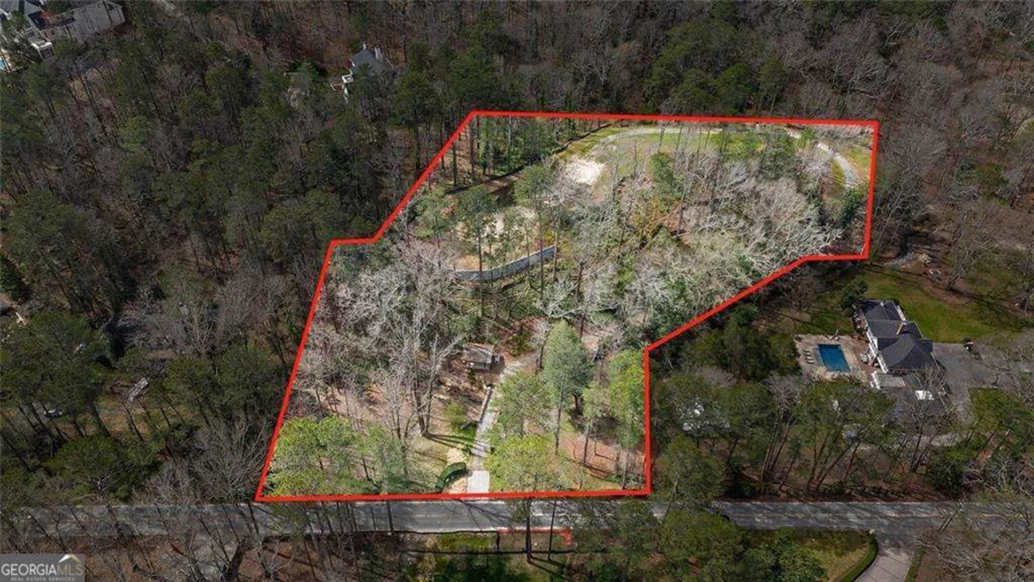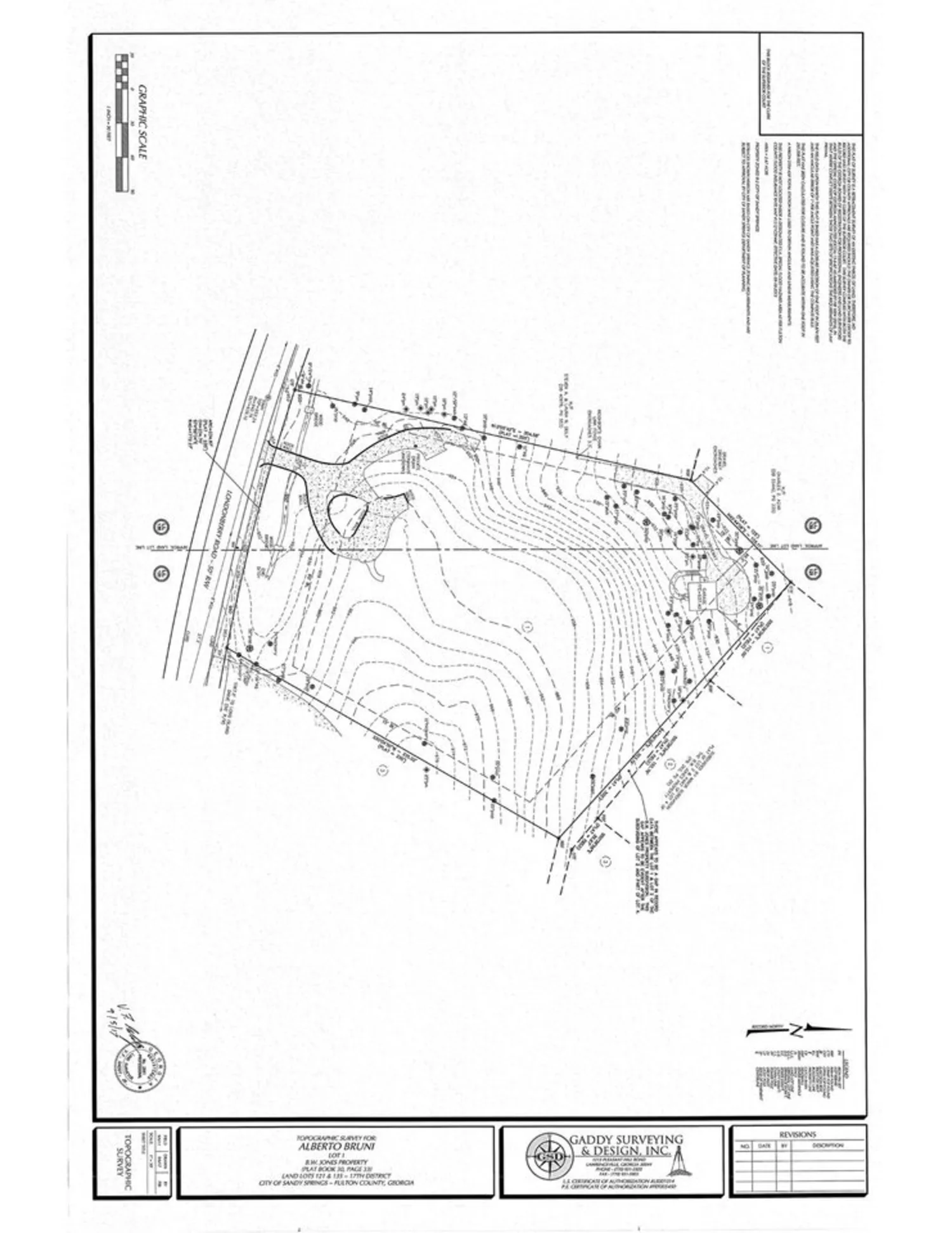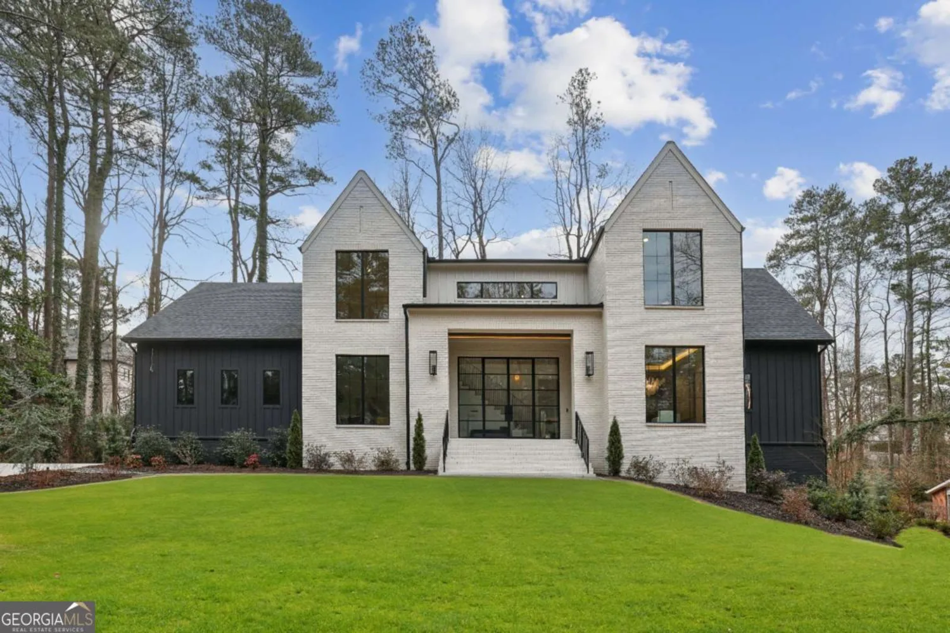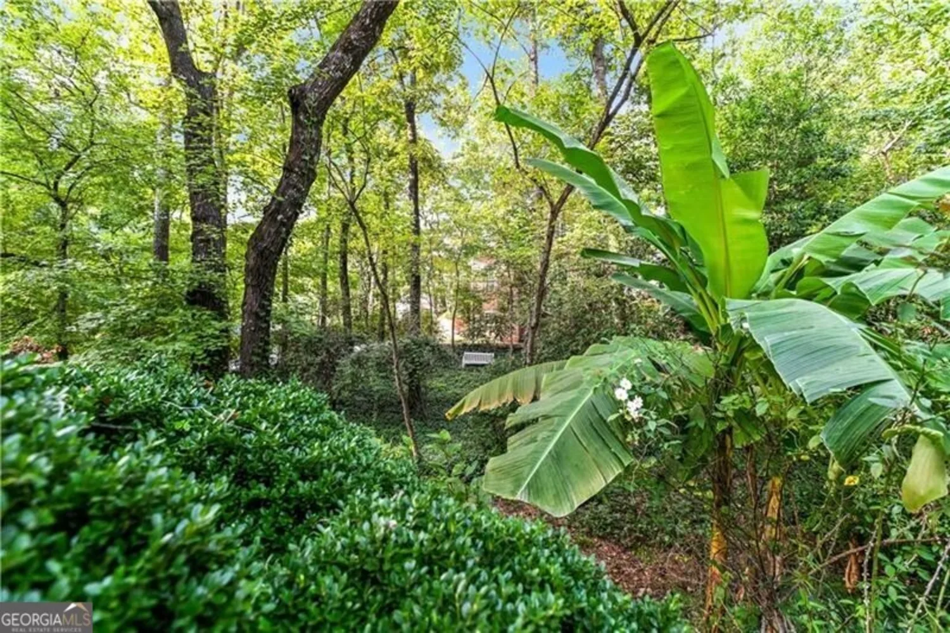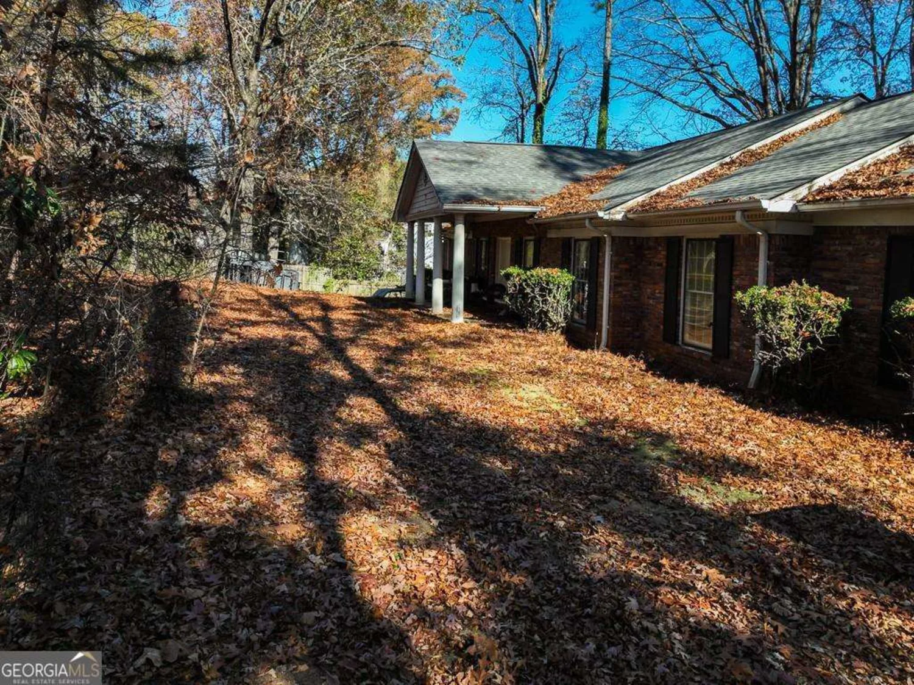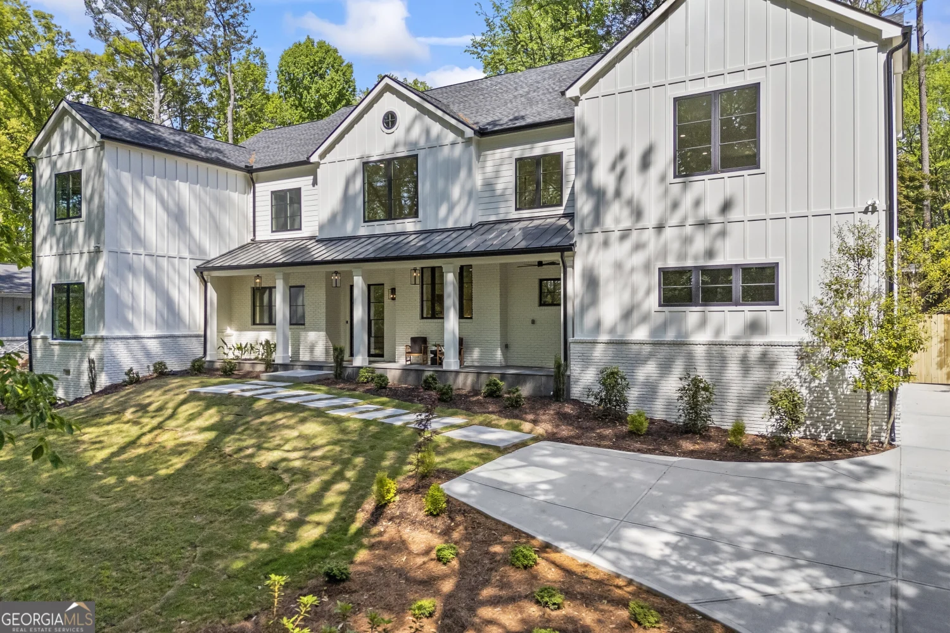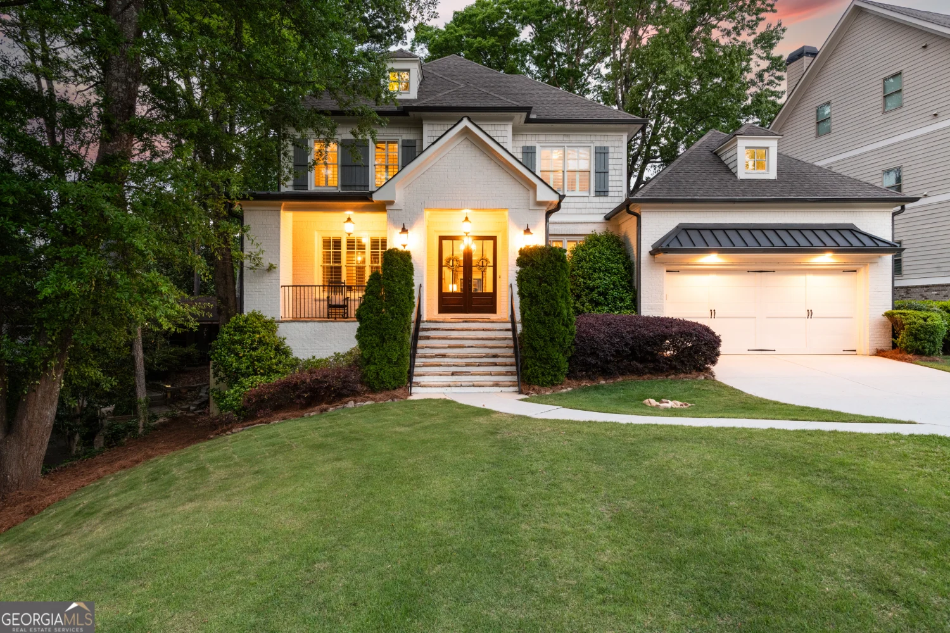5210 timber trail sSandy Springs, GA 30342
5210 timber trail sSandy Springs, GA 30342
Description
Premier location, inside 285 and minutes from all points in Sandy Springs and Buckhead. High quality, four side brick construction completed in 2021 with luxury fixtures and finishes throughout. One of a kind, custom designed plan with architecture best defined as Modern Cottage. Private lot with dense woods to the rear that cannot be developed. Extensive trim/millwork including gorgeous inset panel cabinetry throughout. 10' ceilings on main with 8' paneled doors. Chef's kitchen features large island, quartz surfaces and is open to great room with beamed ceilings and large wood burning fireplace. Sub-Zero built in refrigerator, Wolf cook-top and double oven, Kitchen Aid dishwasher. Butler's pantry with beverage cooler and ice-maker, separate walk in pantry. Dine al-fresco on the arbor covered patio or hang out fireside in the vaulted covered porch with flagstone flooring and tongue & groove ceiling. It is prepped for a flatscreen tv above the fireplace and the ceiling is pre-wired for speakers. Full size laundry with sink, ample cabinetry and exterior window. Primary suite on main level with gorgeous bathroom and high end, walk in, custom closet. There is an additional ensuite bedroom on the main level that is ideal for an office or guest room. Three additional bedrooms up including a flex space with double doors that would be the perfect second home office or studio. The finished terrace level includes an amazing media room / recreation space and a separate gym. There is a full bath stubbed, ready to be finished and the opportunity to add a sixth bedroom or private flex space. Believe it or not, there is an additional unfinished area for storage or additional finished space. Home is prepped for a future elevator, as wellCa Energy efficient construction featuring tankless hot water heater, 92% efficient furnace, 14 seer AC, spray foamed attic. DonCOt miss this opportunity
Property Details for 5210 Timber Trail S
- Subdivision ComplexDogwood Forest
- Architectural StyleBrick 4 Side, Traditional
- Parking FeaturesAttached, Garage, Garage Door Opener, Kitchen Level, Side/Rear Entrance
- Property AttachedYes
- Waterfront FeaturesNo Dock Or Boathouse
LISTING UPDATED:
- StatusPending
- MLS #10481637
- Days on Site31
- Taxes$17,957 / year
- MLS TypeResidential
- Year Built2021
- Lot Size0.53 Acres
- CountryFulton
LISTING UPDATED:
- StatusPending
- MLS #10481637
- Days on Site31
- Taxes$17,957 / year
- MLS TypeResidential
- Year Built2021
- Lot Size0.53 Acres
- CountryFulton
Building Information for 5210 Timber Trail S
- StoriesTwo
- Year Built2021
- Lot Size0.5260 Acres
Payment Calculator
Term
Interest
Home Price
Down Payment
The Payment Calculator is for illustrative purposes only. Read More
Property Information for 5210 Timber Trail S
Summary
Location and General Information
- Community Features: Street Lights, Near Public Transport, Walk To Schools, Near Shopping
- Directions: Windsor Parkway OR Glenridge to High Point to EITHER Timberland or Timber Valley to Timber Trail South
- Coordinates: 33.896909,-84.372187
School Information
- Elementary School: High Point
- Middle School: Ridgeview
- High School: Riverwood
Taxes and HOA Information
- Parcel Number: 17 006800010671
- Tax Year: 2024
- Association Fee Includes: None
- Tax Lot: 9
Virtual Tour
Parking
- Open Parking: No
Interior and Exterior Features
Interior Features
- Cooling: Central Air, Zoned
- Heating: Central, Forced Air, Natural Gas, Zoned
- Appliances: Dishwasher, Disposal, Double Oven, Dryer, Ice Maker, Microwave, Refrigerator, Tankless Water Heater, Washer
- Basement: Bath/Stubbed, Daylight, Exterior Entry, Finished, Interior Entry
- Fireplace Features: Family Room, Gas Starter, Outside
- Flooring: Hardwood, Tile
- Interior Features: Beamed Ceilings, Double Vanity, High Ceilings, Master On Main Level, Walk-In Closet(s)
- Levels/Stories: Two
- Window Features: Double Pane Windows
- Kitchen Features: Breakfast Bar, Breakfast Room, Kitchen Island, Solid Surface Counters, Walk-in Pantry
- Main Bedrooms: 2
- Bathrooms Total Integer: 4
- Main Full Baths: 2
- Bathrooms Total Decimal: 4
Exterior Features
- Construction Materials: Brick
- Patio And Porch Features: Patio
- Roof Type: Composition
- Security Features: Carbon Monoxide Detector(s), Security System, Smoke Detector(s)
- Laundry Features: Other
- Pool Private: No
Property
Utilities
- Sewer: Public Sewer
- Utilities: Cable Available, Electricity Available, Natural Gas Available, Phone Available, Sewer Available, Underground Utilities, Water Available
- Water Source: Public
- Electric: 220 Volts
Property and Assessments
- Home Warranty: Yes
- Property Condition: Resale
Green Features
- Green Energy Efficient: Insulation, Water Heater
Lot Information
- Above Grade Finished Area: 3817
- Common Walls: No Common Walls
- Lot Features: Level, Private
- Waterfront Footage: No Dock Or Boathouse
Multi Family
- Number of Units To Be Built: Square Feet
Rental
Rent Information
- Land Lease: Yes
Public Records for 5210 Timber Trail S
Tax Record
- 2024$17,957.00 ($1,496.42 / month)
Home Facts
- Beds5
- Baths4
- Total Finished SqFt4,892 SqFt
- Above Grade Finished3,817 SqFt
- Below Grade Finished1,075 SqFt
- StoriesTwo
- Lot Size0.5260 Acres
- StyleSingle Family Residence
- Year Built2021
- APN17 006800010671
- CountyFulton
- Fireplaces2


