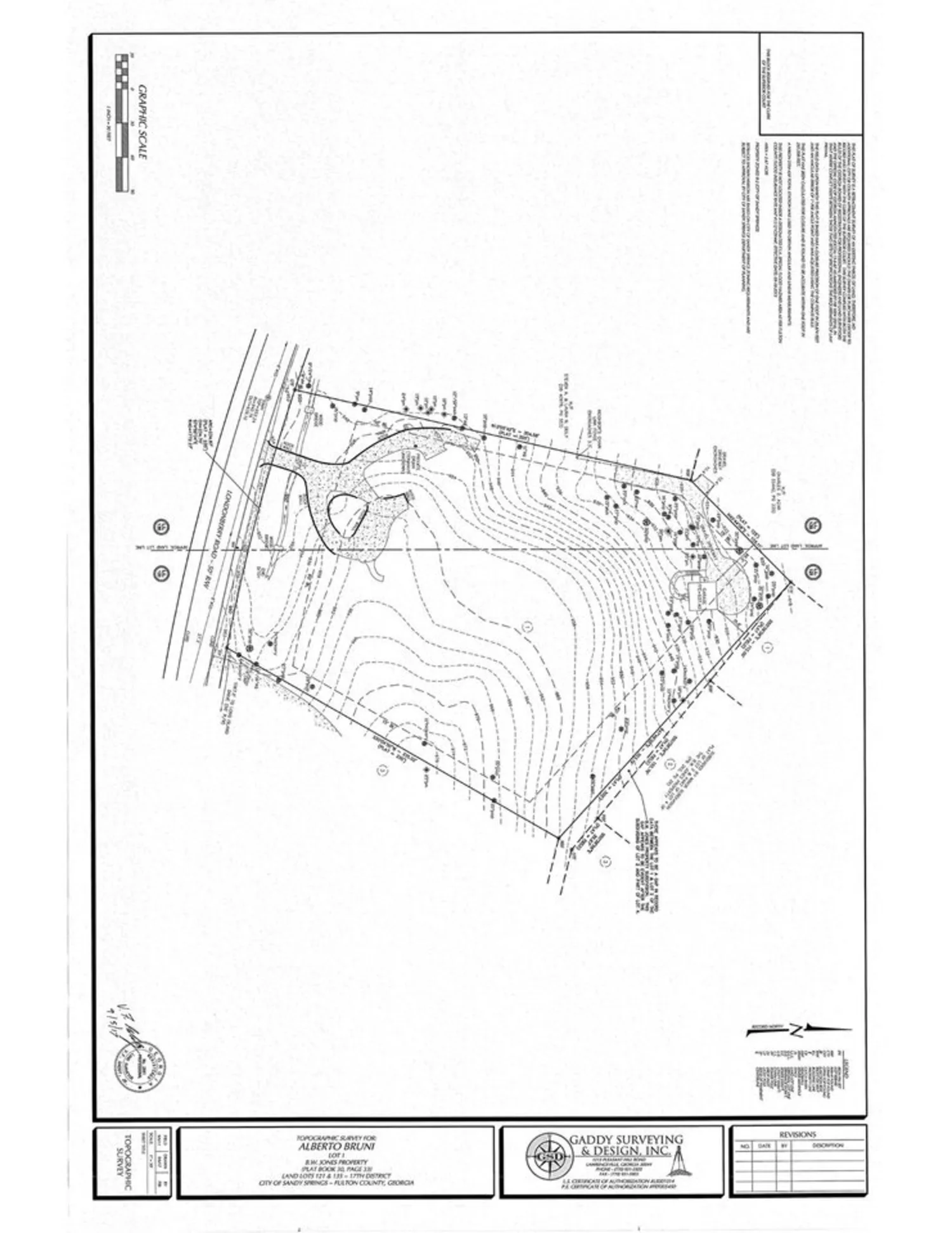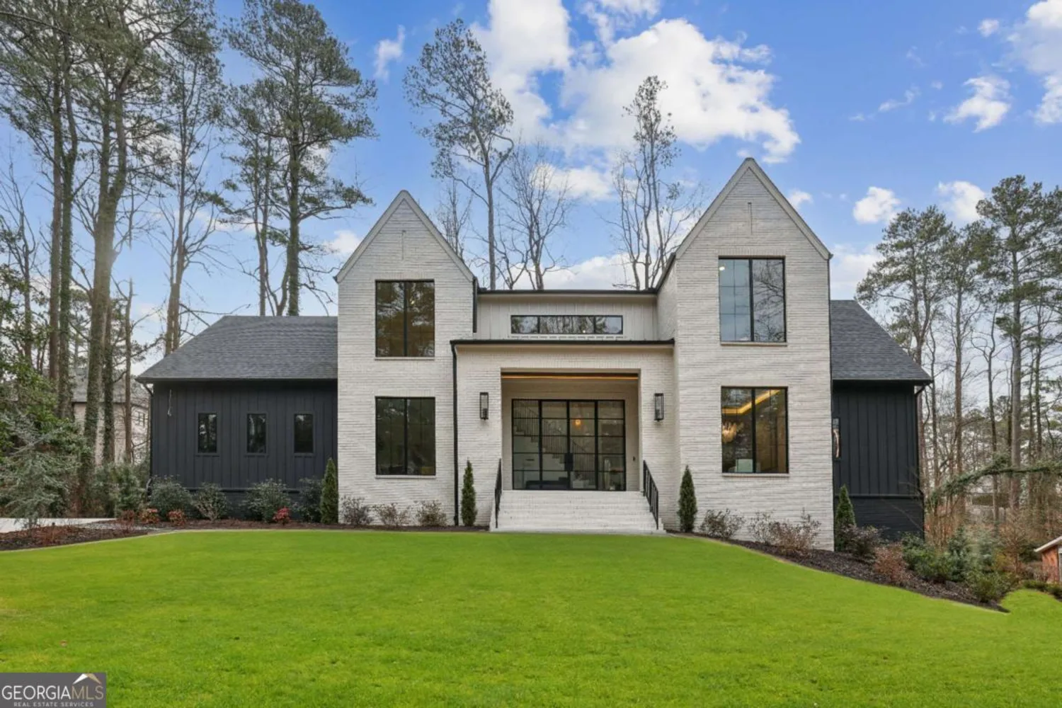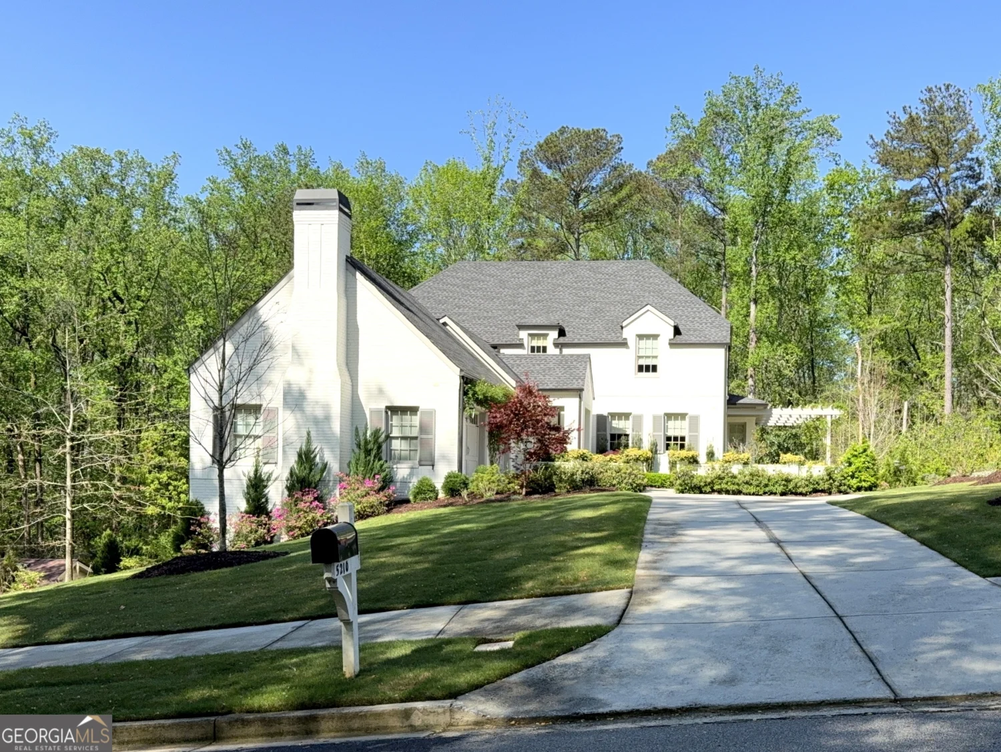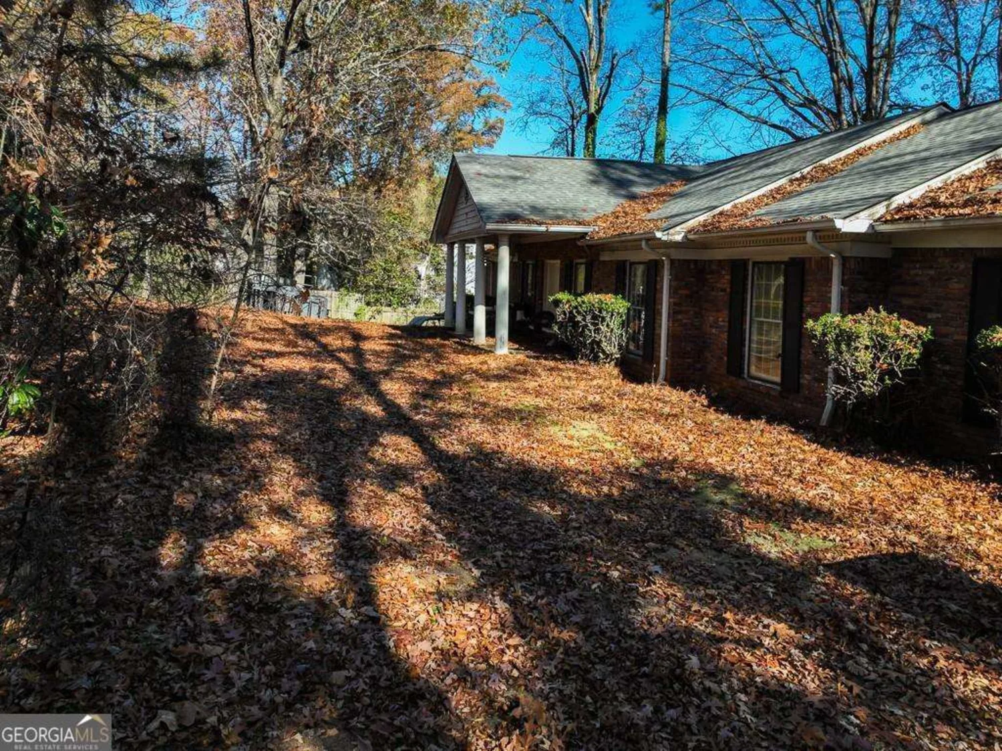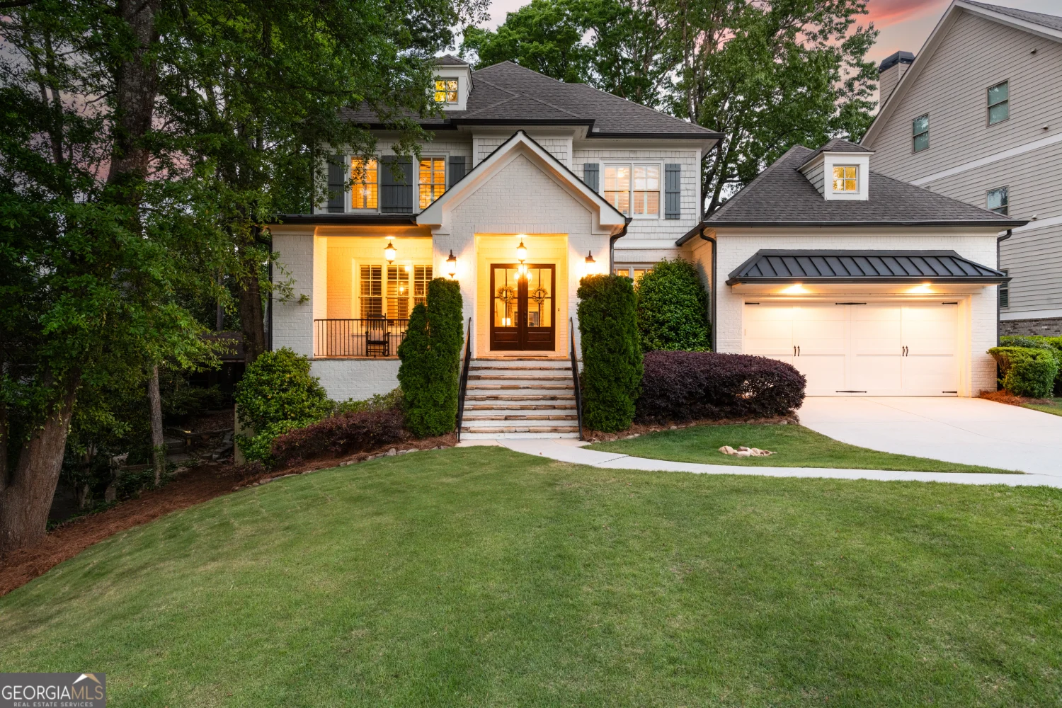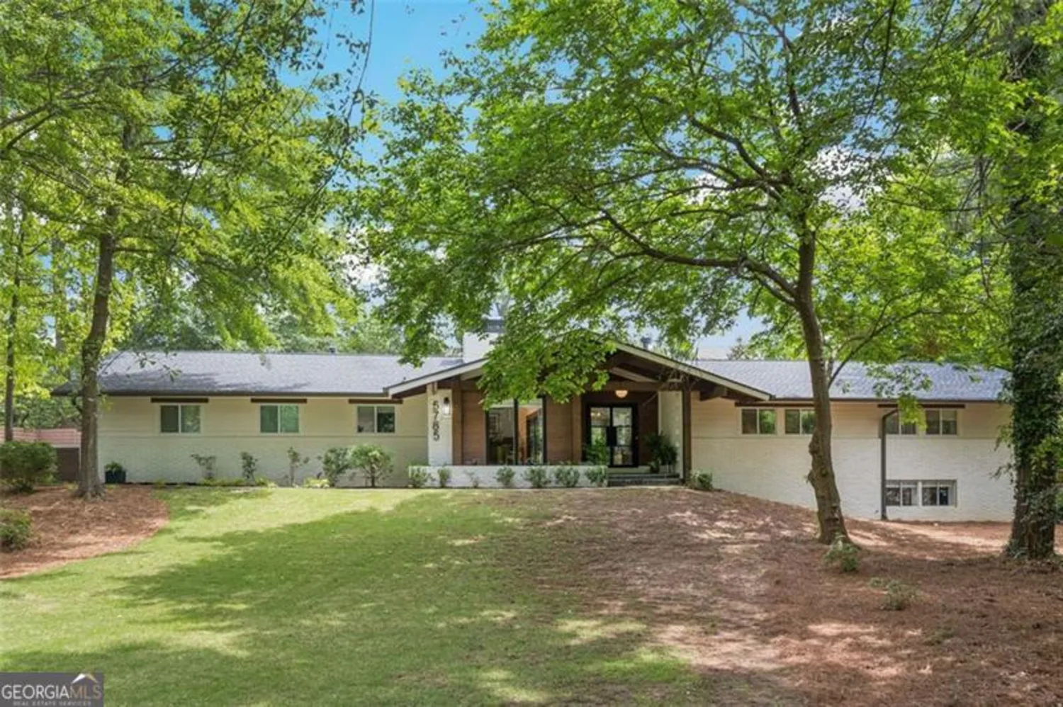4785 longchamps driveSandy Springs, GA 30319
4785 longchamps driveSandy Springs, GA 30319
Description
Luxury Reimagined - Sophisticated New Construction in Sandy Springs! Welcome to 4785 Longchamps Drive an architectural statement of elegance and modern living, completely rebuilt from the ground up. Every detail has been thoughtfully curated to offer unparalleled design, comfort, and functionality. Inside, enjoy 10-foot ceilings, white oak hardwood flooring, and a sun-drenched open floor plan. The chef's kitchen is a true showpiece, featuring a 60" built-in refrigerator, 48" professional-grade range, quartz countertops, wine cooler, and an oversized island perfect for entertaining or everyday living. The living and dining areas flow seamlessly to the outdoor patio, while a formal sitting room/library with its own patio, a main-floor guest suite, private office, and a designer powder room offer exceptional flexibility. A spacious mudroom and a combined laundry/scullery room complete the main level. Upstairs, the luxurious owner's suite boasts a private balcony, sitting area, spa-style wet room with a freestanding tub and double shower, and a beautifully designed his-and-hers walk-in closet. Two additional ensuite bedrooms, a media/playroom, second laundry room, and a stylish hallway lounge area complete the upper level. Enjoy a covered front porch with a metal roof, fenced backyard, and a two-car garage with a finished crawl space ideal for storage or a future wine cellar. Additional highlights include: Andersen window package, premium doors, custom cabinetry, brick and siding exterior, and abundant natural light throughout. This is a rare opportunity to own brand-new construction in an established Sandy Springs neighborhood where luxury, design, and functionality converge. Ideally situated inside the perimeter in the coveted Derby Hills community, just minutes from Buckhead, Perimeter Mall, Northside Hospital, Emory St. Joseph's, and with easy access to GA-400 and I-285.
Property Details for 4785 Longchamps Drive
- Subdivision ComplexDerby Hill
- Architectural StyleContemporary, Traditional
- ExteriorOther
- Parking FeaturesGarage, Garage Door Opener, Side/Rear Entrance
- Property AttachedYes
LISTING UPDATED:
- StatusActive
- MLS #10503414
- Days on Site14
- Taxes$4,819 / year
- MLS TypeResidential
- Year Built2025
- Lot Size0.41 Acres
- CountryFulton
LISTING UPDATED:
- StatusActive
- MLS #10503414
- Days on Site14
- Taxes$4,819 / year
- MLS TypeResidential
- Year Built2025
- Lot Size0.41 Acres
- CountryFulton
Building Information for 4785 Longchamps Drive
- StoriesTwo
- Year Built2025
- Lot Size0.4130 Acres
Payment Calculator
Term
Interest
Home Price
Down Payment
The Payment Calculator is for illustrative purposes only. Read More
Property Information for 4785 Longchamps Drive
Summary
Location and General Information
- Community Features: Park, Playground, Tennis Court(s), Walk To Schools, Near Shopping
- Directions: From I-285 W take exit 3 toward Peachtree-Dunwoody Rd. Merge onto Glenridge Con, turn right onto Peachtree Dunwoody Rd, turn left onto Balmoral Rd NE, turn right onto Longchamps Dr NE. The home will be on the left.
- View: City
- Coordinates: 33.885942,-84.349755
School Information
- Elementary School: High Point
- Middle School: Ridgeview
- High School: Riverwood
Taxes and HOA Information
- Parcel Number: 17 001300050111
- Tax Year: 2024
- Association Fee Includes: None
- Tax Lot: 5
Virtual Tour
Parking
- Open Parking: No
Interior and Exterior Features
Interior Features
- Cooling: Attic Fan, Ceiling Fan(s), Electric
- Heating: Central, Forced Air, Natural Gas
- Appliances: Dishwasher, Disposal, Gas Water Heater, Microwave, Oven/Range (Combo), Refrigerator, Stainless Steel Appliance(s), Tankless Water Heater
- Basement: Concrete, Crawl Space, Interior Entry
- Fireplace Features: Factory Built, Family Room
- Flooring: Hardwood, Other
- Interior Features: Double Vanity, High Ceilings, Roommate Plan, Split Bedroom Plan, Tile Bath, Walk-In Closet(s)
- Levels/Stories: Two
- Other Equipment: Electric Air Filter
- Window Features: Double Pane Windows
- Kitchen Features: Pantry, Solid Surface Counters
- Main Bedrooms: 2
- Total Half Baths: 1
- Bathrooms Total Integer: 5
- Main Full Baths: 1
- Bathrooms Total Decimal: 4
Exterior Features
- Construction Materials: Other
- Fencing: Back Yard, Fenced
- Patio And Porch Features: Deck, Patio
- Roof Type: Composition, Metal
- Security Features: Carbon Monoxide Detector(s), Open Access, Smoke Detector(s)
- Laundry Features: Upper Level
- Pool Private: No
Property
Utilities
- Sewer: Public Sewer
- Utilities: Cable Available, Electricity Available, High Speed Internet, Natural Gas Available, Sewer Connected, Water Available
- Water Source: Public
Property and Assessments
- Home Warranty: Yes
- Property Condition: New Construction
Green Features
- Green Energy Efficient: Insulation, Thermostat, Windows
Lot Information
- Above Grade Finished Area: 4992
- Common Walls: No Common Walls
- Lot Features: Private
Multi Family
- Number of Units To Be Built: Square Feet
Rental
Rent Information
- Land Lease: Yes
Public Records for 4785 Longchamps Drive
Tax Record
- 2024$4,819.00 ($401.58 / month)
Home Facts
- Beds6
- Baths4
- Total Finished SqFt4,992 SqFt
- Above Grade Finished4,992 SqFt
- StoriesTwo
- Lot Size0.4130 Acres
- StyleSingle Family Residence
- Year Built2025
- APN17 001300050111
- CountyFulton
- Fireplaces1





