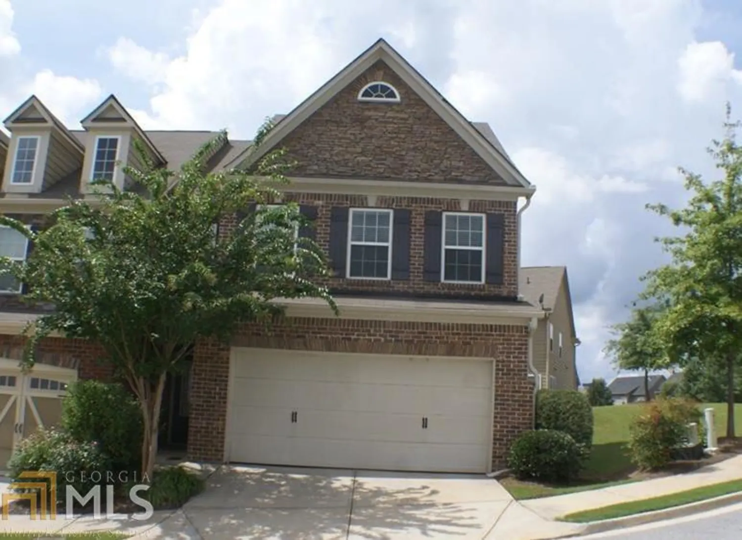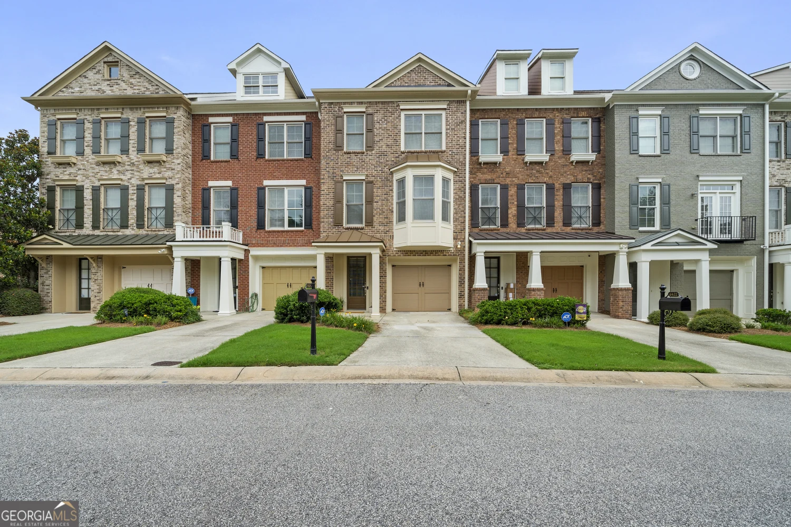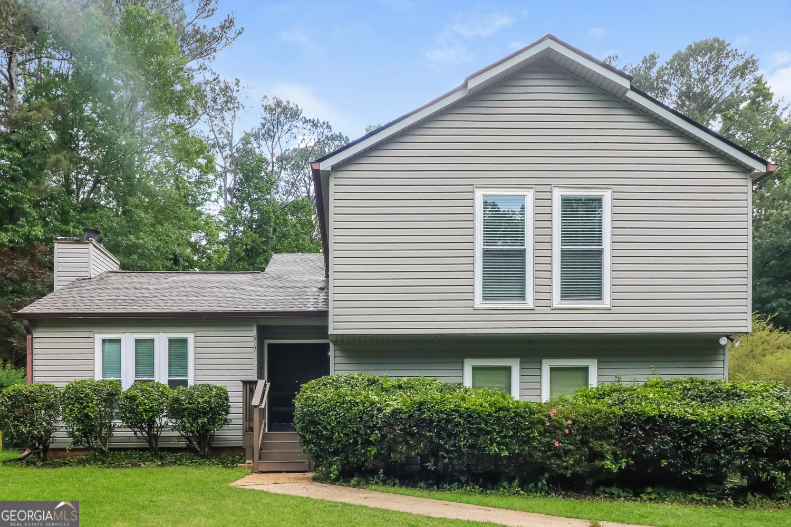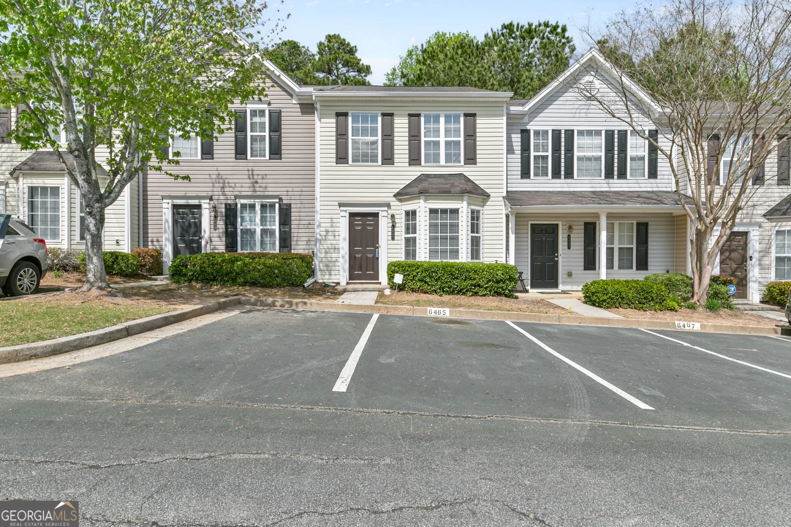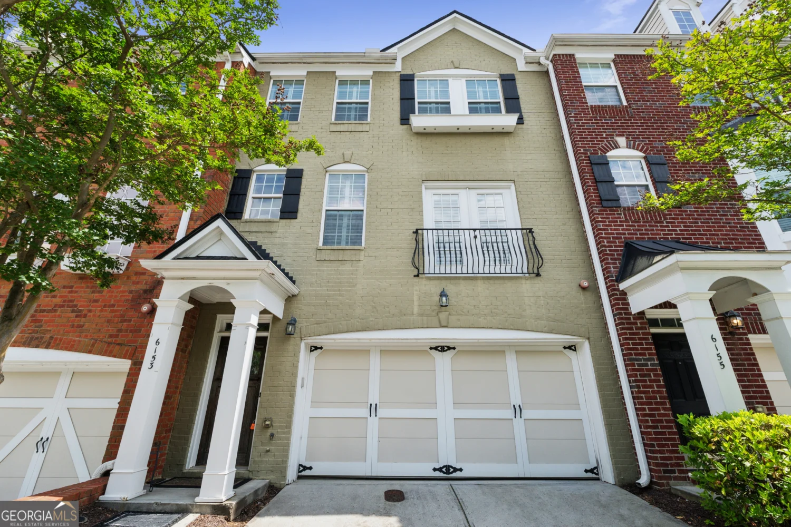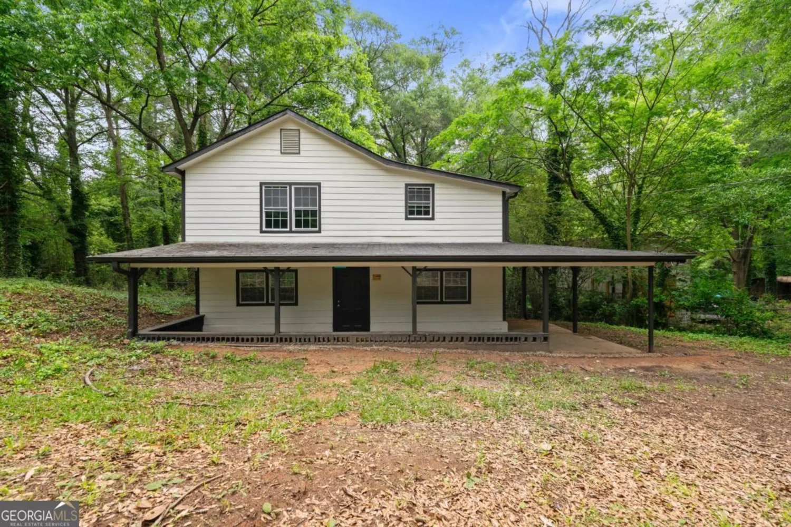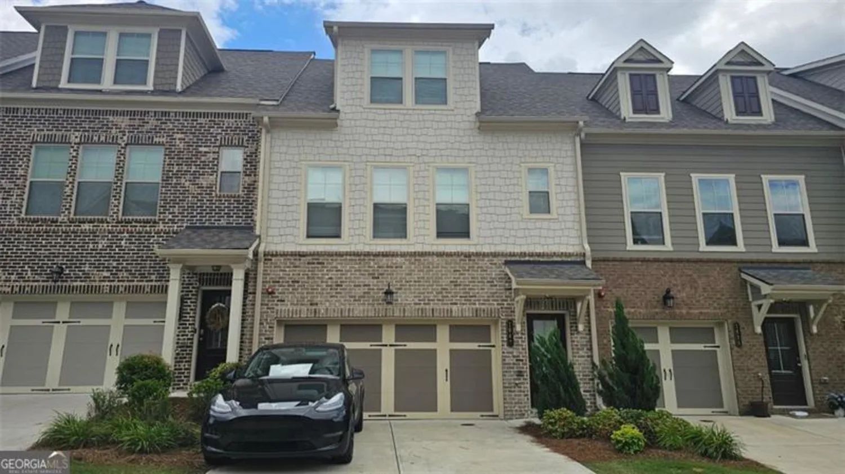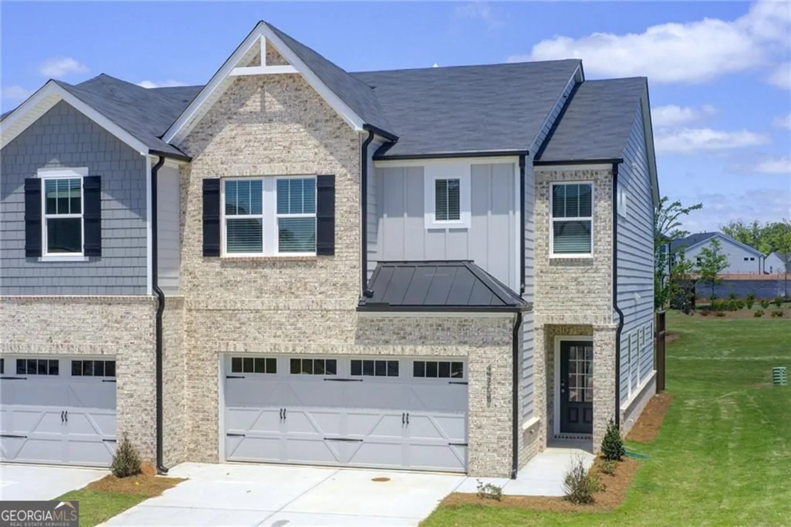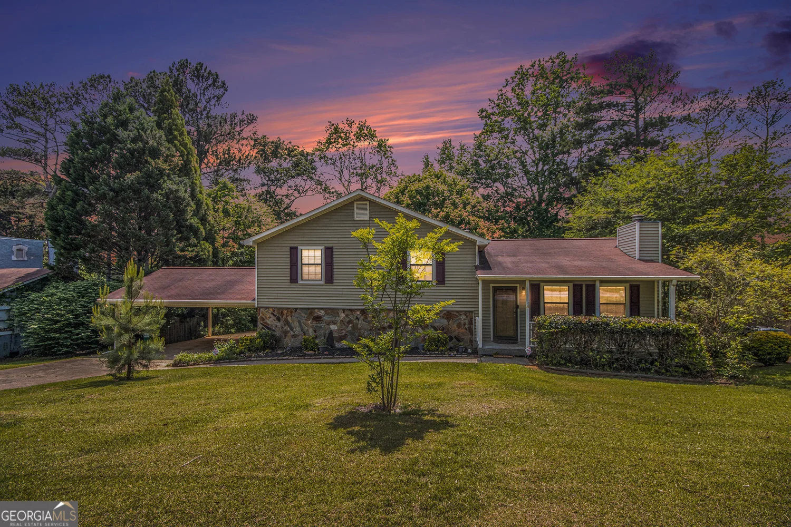702 sundial laneMableton, GA 30126
702 sundial laneMableton, GA 30126
Description
BRAND NEW, END UNIT TOWNHOME! JUST RECENTLY BUILT. BEAUTIFUL BROWN HARDWOOD FLOORS THROUGHOUT THE MAIN FLOOR, UPGRADED KITCHEN WITH ALL THE LUXURY PERKS, INCLUDING STAINLESS STEEL APPLIANCES AND REFRIGERATOR! BREAKFAST BAR AND SEPARATE DINING ROOM AREA. THROUGHOUT BOTH LEVELS, THIS HOME OFFERS TONS OF NATURAL SUNLIGHT! UPSTAIRS OFFERS 3 BEDROOMS, INCLUDING A SPACIOUS OWNER'S SUITE AND BATHROOM! DONT WORRY ABOUT A WASHER AND DRYER, THIS UNIT COMES WITH A BRAND NEW SET! BACKYARD OFFERS A PRIVATE COZY OAISIS, PERFECT FOR OUTDOOR ENJOYMENT. JUST MINUTES AWAY FROM 20/85. 20 MINS FROM DOWNTOWN ATLANTA. APPLICATION IS EASY AND SIMPLE. REACH OUT FOR THE SCREENING LINK. NO PRIOR EVICTIONS
Property Details for 702 Sundial Lane
- Subdivision ComplexPark View Reserve
- Architectural StyleBrick Front, Traditional
- Num Of Parking Spaces4
- Parking FeaturesAttached, Garage
- Property AttachedYes
LISTING UPDATED:
- StatusClosed
- MLS #10461730
- Days on Site80
- MLS TypeResidential Lease
- Year Built2024
- Lot Size0.02 Acres
- CountryCobb
LISTING UPDATED:
- StatusClosed
- MLS #10461730
- Days on Site80
- MLS TypeResidential Lease
- Year Built2024
- Lot Size0.02 Acres
- CountryCobb
Building Information for 702 Sundial Lane
- StoriesTwo
- Year Built2024
- Lot Size0.0200 Acres
Payment Calculator
Term
Interest
Home Price
Down Payment
The Payment Calculator is for illustrative purposes only. Read More
Property Information for 702 Sundial Lane
Summary
Location and General Information
- Community Features: Sidewalks, Street Lights
- Directions: GPS Friendly.
- Coordinates: 33.836948,-84.573549
School Information
- Elementary School: Mableton
- Middle School: Floyd
- High School: South Cobb
Taxes and HOA Information
- Parcel Number: 17004200400
- Association Fee Includes: Other
Virtual Tour
Parking
- Open Parking: No
Interior and Exterior Features
Interior Features
- Cooling: Ceiling Fan(s), Central Air
- Heating: Central, Electric
- Appliances: Dishwasher, Disposal, Refrigerator
- Basement: None
- Fireplace Features: Factory Built, Living Room
- Flooring: Carpet, Hardwood
- Interior Features: Double Vanity, Tray Ceiling(s), Walk-In Closet(s)
- Levels/Stories: Two
- Window Features: Double Pane Windows
- Kitchen Features: Pantry, Solid Surface Counters
- Total Half Baths: 1
- Bathrooms Total Integer: 3
- Bathrooms Total Decimal: 2
Exterior Features
- Construction Materials: Brick, Other
- Fencing: Privacy
- Roof Type: Composition
- Security Features: Carbon Monoxide Detector(s), Smoke Detector(s)
- Laundry Features: Upper Level
- Pool Private: No
Property
Utilities
- Sewer: Public Sewer
- Utilities: Cable Available, Electricity Available, Natural Gas Available, Phone Available, Sewer Available, Water Available
- Water Source: Public
Property and Assessments
- Home Warranty: No
- Property Condition: Resale
Green Features
Lot Information
- Above Grade Finished Area: 2102
- Common Walls: End Unit
- Lot Features: Corner Lot, Level, Private
Multi Family
- Number of Units To Be Built: Square Feet
Rental
Rent Information
- Land Lease: No
Public Records for 702 Sundial Lane
Home Facts
- Beds3
- Baths2
- Total Finished SqFt2,102 SqFt
- Above Grade Finished2,102 SqFt
- StoriesTwo
- Lot Size0.0200 Acres
- StyleTownhouse
- Year Built2024
- APN17004200400
- CountyCobb
- Fireplaces1


