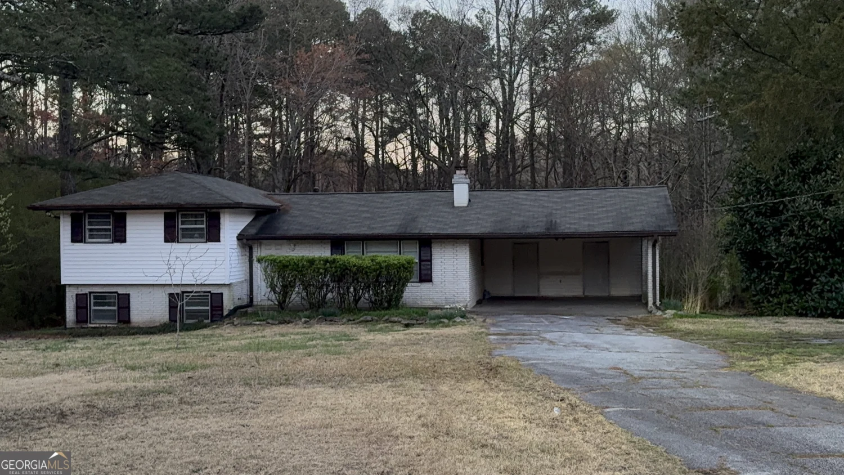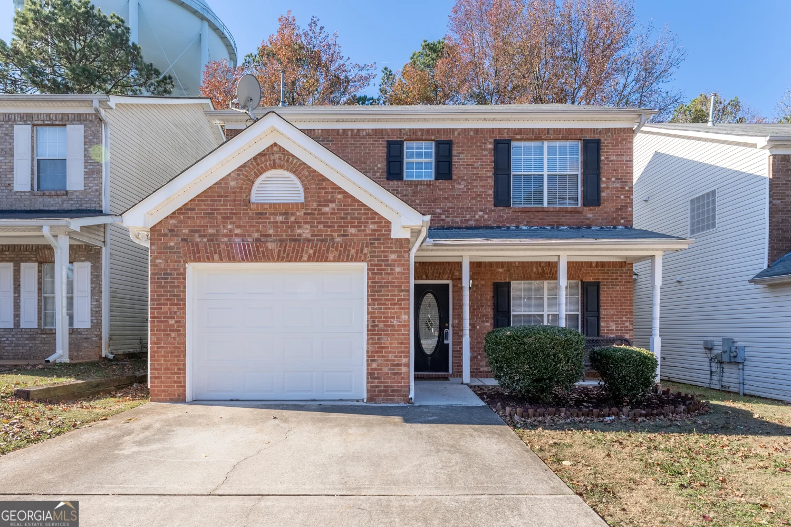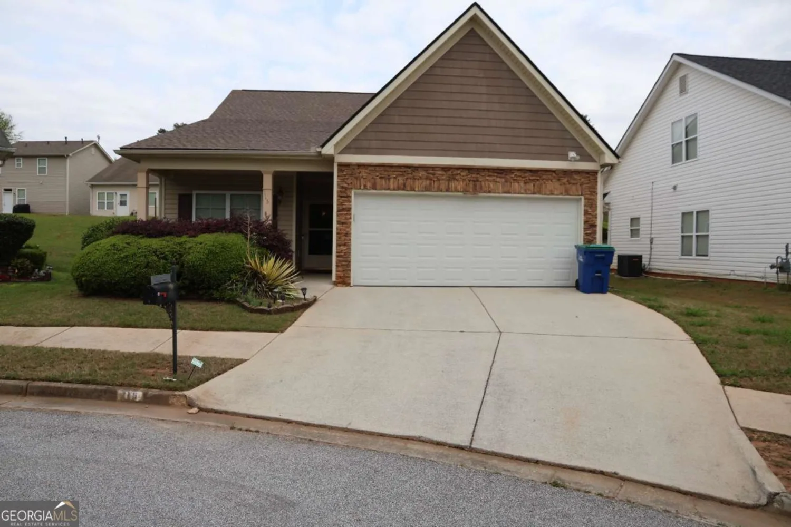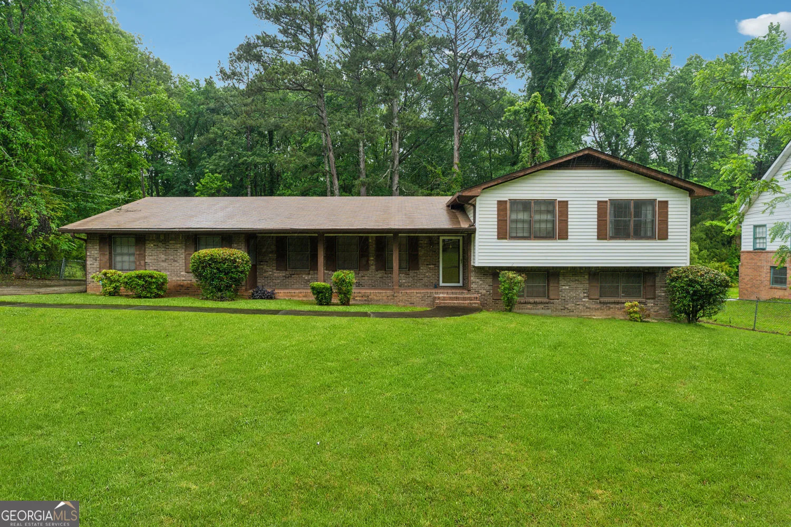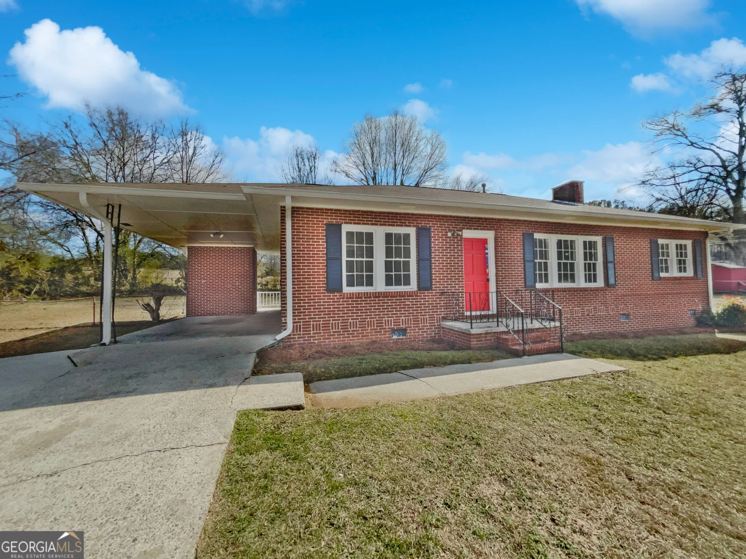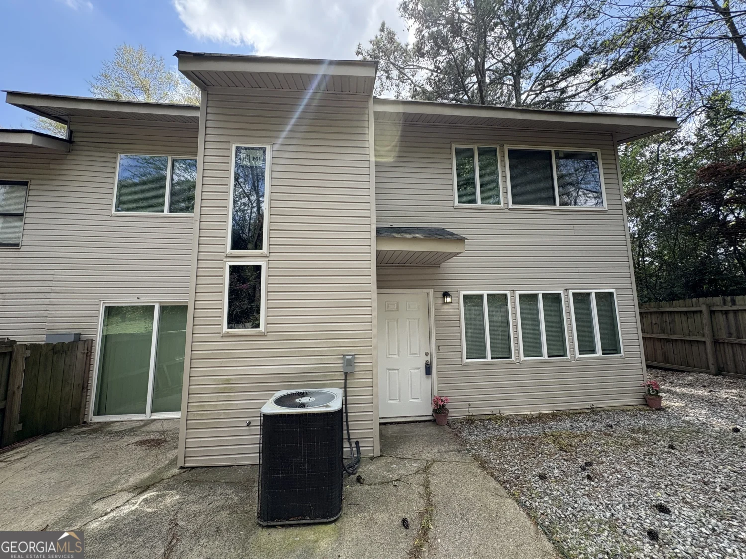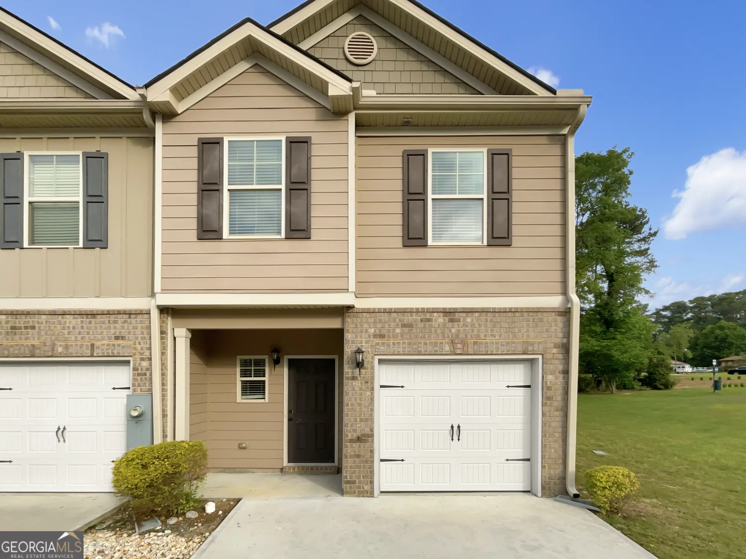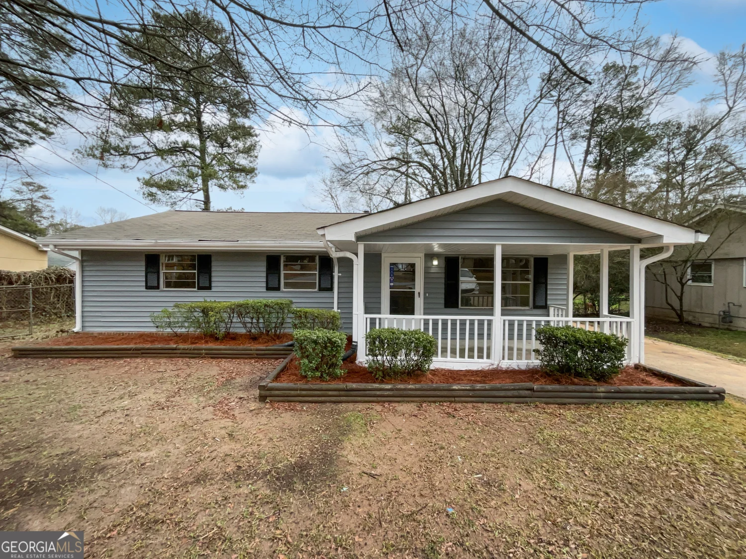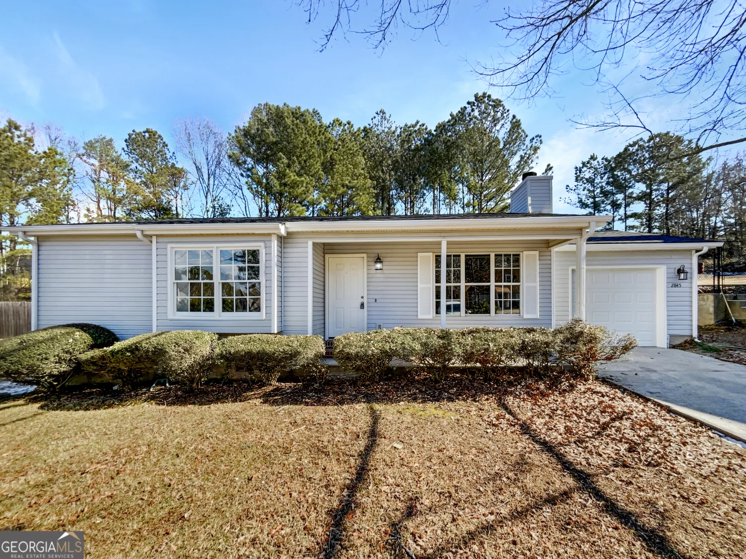172 scarsdale driveRiverdale, GA 30274
172 scarsdale driveRiverdale, GA 30274
Description
This charming 4-bedroom, 2-bathroom detached home in the sought-after Riverdale community offers 1,350 sq. ft. of living space, priced to sell. Recent updates include a new roof (April 2024) and a fully rewired electrical system. While disclosures are not provided, this home is ready for your personal touch. Don't miss out on this prime opportunity to make it your own!
Property Details for 172 SCARSDALE Drive
- Subdivision ComplexWoodhaven
- Architectural StyleBrick 3 Side, Ranch
- Num Of Parking Spaces2
- Parking FeaturesParking Pad
- Property AttachedYes
- Waterfront FeaturesNo Dock Or Boathouse
LISTING UPDATED:
- StatusActive
- MLS #10461806
- Days on Site91
- Taxes$3,264 / year
- MLS TypeResidential
- Year Built1968
- Lot Size0.27 Acres
- CountryClayton
LISTING UPDATED:
- StatusActive
- MLS #10461806
- Days on Site91
- Taxes$3,264 / year
- MLS TypeResidential
- Year Built1968
- Lot Size0.27 Acres
- CountryClayton
Building Information for 172 SCARSDALE Drive
- StoriesOne
- Year Built1968
- Lot Size0.2730 Acres
Payment Calculator
Term
Interest
Home Price
Down Payment
The Payment Calculator is for illustrative purposes only. Read More
Property Information for 172 SCARSDALE Drive
Summary
Location and General Information
- Community Features: None
- Directions: From I-75 S Use the right lane to take exit 235 toward US 19/US Hwy 41/GA-3/Griffin/Jonesboro, Turn right onto Upper Riverdale Rd, Turn right onto Roy Huie Rd, Turn right onto Scarsdale Dr Destination will be on the right
- Coordinates: 33.581583,-84.394762
School Information
- Elementary School: Riverdale
- Middle School: Sequoyah
- High School: Drew
Taxes and HOA Information
- Parcel Number: 13140B B029
- Tax Year: 2024
- Association Fee Includes: None
- Tax Lot: 7
Virtual Tour
Parking
- Open Parking: Yes
Interior and Exterior Features
Interior Features
- Cooling: Ceiling Fan(s), Central Air
- Heating: Central
- Appliances: Oven/Range (Combo)
- Basement: None
- Flooring: Laminate
- Interior Features: Master On Main Level, Other
- Levels/Stories: One
- Window Features: Double Pane Windows
- Main Bedrooms: 4
- Bathrooms Total Integer: 2
- Main Full Baths: 2
- Bathrooms Total Decimal: 2
Exterior Features
- Construction Materials: Brick, Other
- Fencing: Chain Link, Wood
- Patio And Porch Features: Deck
- Roof Type: Composition
- Laundry Features: Laundry Closet
- Pool Private: No
Property
Utilities
- Sewer: Public Sewer
- Utilities: Cable Available, Electricity Available, Natural Gas Available, Sewer Available, Underground Utilities, Water Available
- Water Source: Public
- Electric: 220 Volts
Property and Assessments
- Home Warranty: Yes
- Property Condition: Resale
Green Features
Lot Information
- Common Walls: No Common Walls
- Lot Features: Sloped
- Waterfront Footage: No Dock Or Boathouse
Multi Family
- Number of Units To Be Built: Square Feet
Rental
Rent Information
- Land Lease: Yes
Public Records for 172 SCARSDALE Drive
Tax Record
- 2024$3,264.00 ($272.00 / month)
Home Facts
- Beds4
- Baths2
- StoriesOne
- Lot Size0.2730 Acres
- StyleSingle Family Residence
- Year Built1968
- APN13140B B029
- CountyClayton


