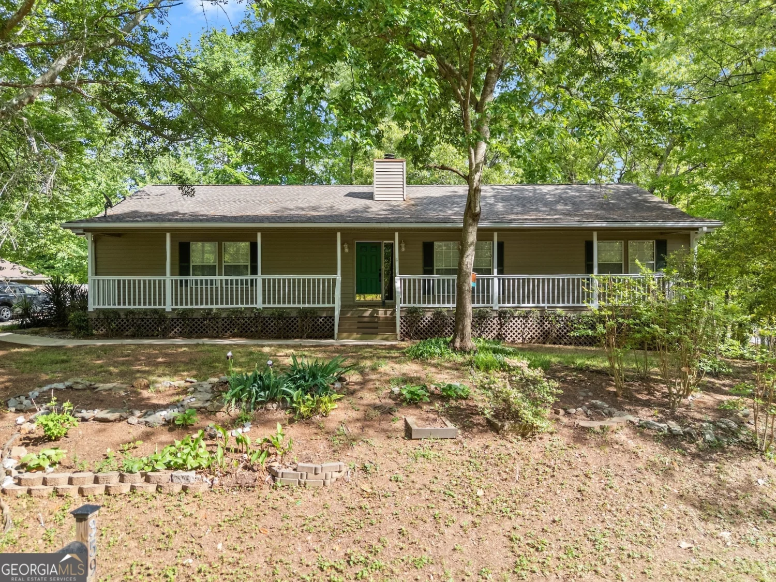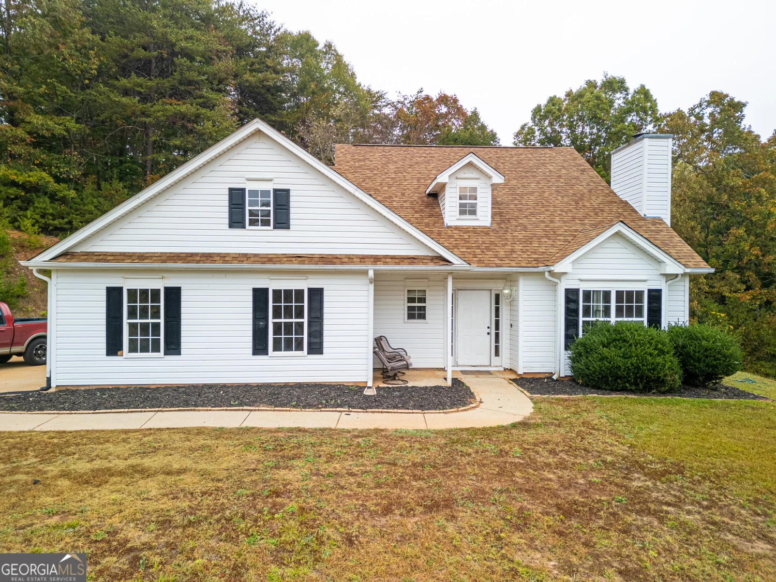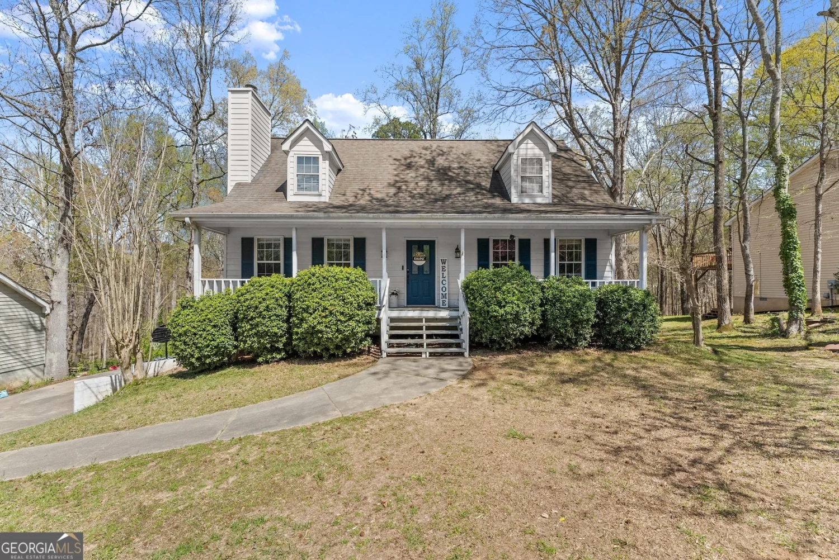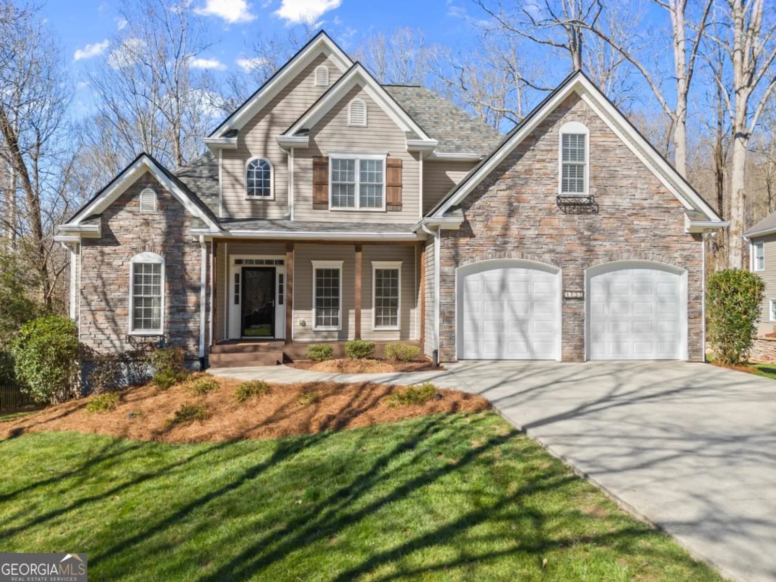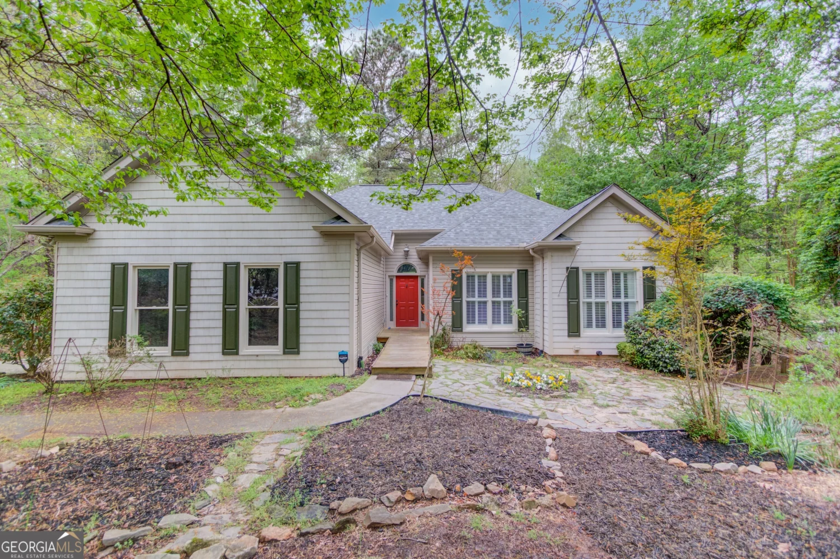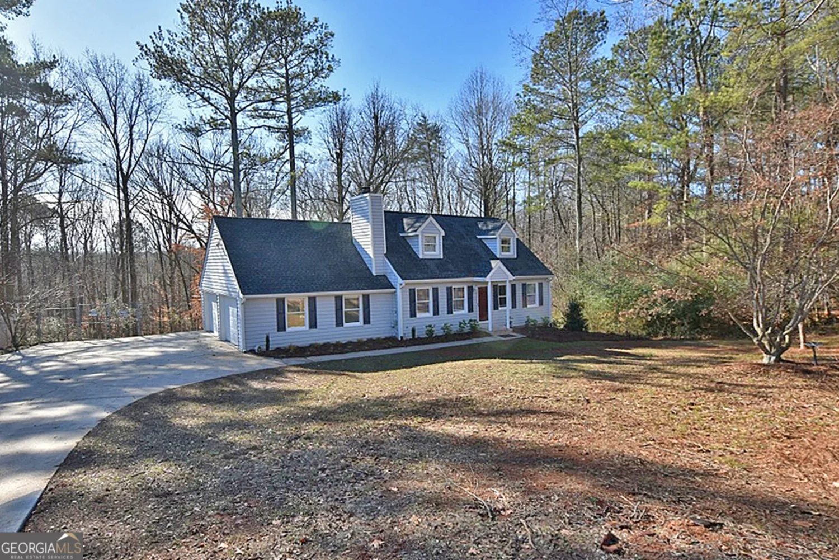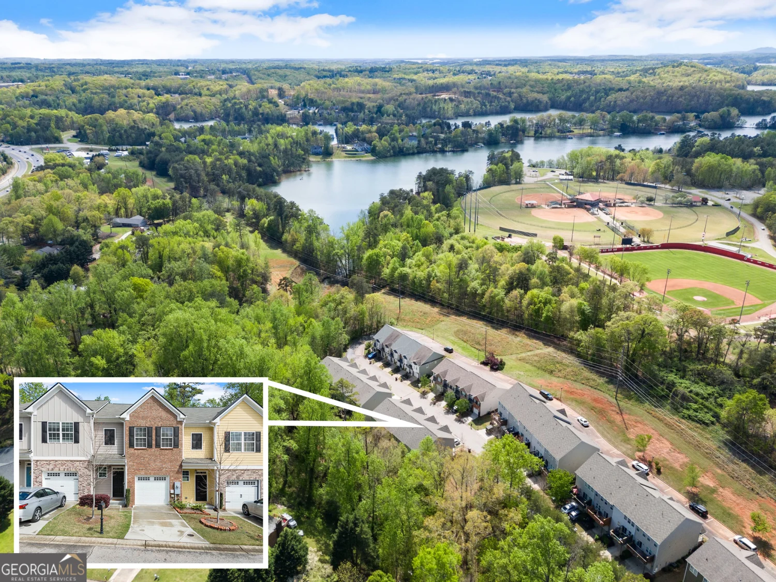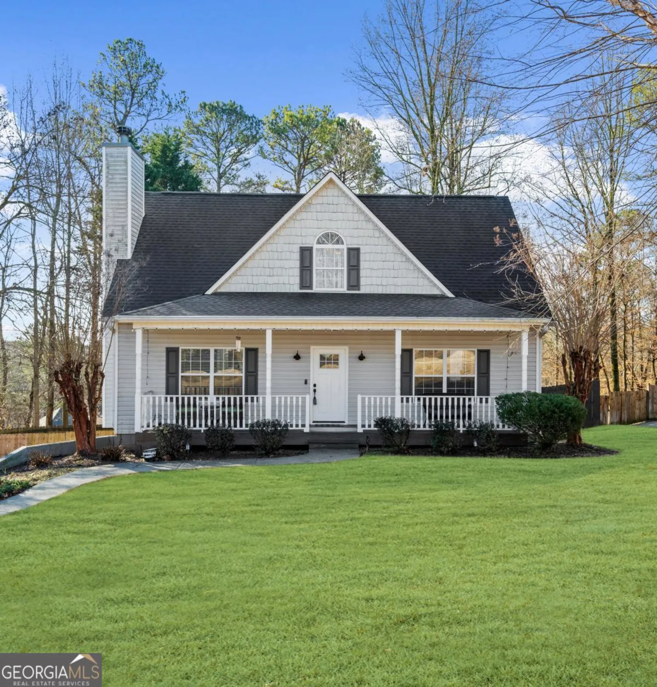4010 catawba ridgeGainesville, GA 30506
4010 catawba ridgeGainesville, GA 30506
Description
This property provides a sought-after primary suite on the main level located in the coveted North Hall School District! Great, semi-open floor plan on the main level includes an inviting living room, primary suite, laundry room, kitchen, and adjacent dining room. Enjoy a beautifully updated kitchen with stone countertops, new appliances, and plenty of cabinetry storage. The spacious primary suite features updated flooring, a sitting area, and a large private bathroom. Upstairs holds the three additional bedrooms and two full baths. Looking for more space? The partial, unfinished basement offers a stubbed (nearly finished) full bathroom and stubbed room ready for your finishing touches. The spacious lot is almost an acre with a fenced backyard. Excellent location just 10 minutes from Downtown and all of the growing amenities Gainesville offers.
Property Details for 4010 Catawba Ridge
- Subdivision ComplexMuscadine Valley
- Architectural StyleCountry/Rustic
- Parking FeaturesAttached, Garage
- Property AttachedYes
LISTING UPDATED:
- StatusActive
- MLS #10461894
- Days on Site75
- Taxes$2,697 / year
- MLS TypeResidential
- Year Built1992
- Lot Size0.85 Acres
- CountryHall
LISTING UPDATED:
- StatusActive
- MLS #10461894
- Days on Site75
- Taxes$2,697 / year
- MLS TypeResidential
- Year Built1992
- Lot Size0.85 Acres
- CountryHall
Building Information for 4010 Catawba Ridge
- StoriesThree Or More
- Year Built1992
- Lot Size0.8500 Acres
Payment Calculator
Term
Interest
Home Price
Down Payment
The Payment Calculator is for illustrative purposes only. Read More
Property Information for 4010 Catawba Ridge
Summary
Location and General Information
- Community Features: None
- Directions: From Downtown Gainesville - Travel north onto Green Street. Veer Right on Riverside Drive/Ste 11. Continue onto Hwy 129. Right on Honeysuckle Rd. Left on Muscadine Trail. Right on Catawba Ridge - property on right.
- Coordinates: 34.392448,-83.792804
School Information
- Elementary School: Riverbend
- Middle School: North Hall
- High School: North Hall
Taxes and HOA Information
- Parcel Number: 10154B000024
- Tax Year: 2024
- Association Fee Includes: None
Virtual Tour
Parking
- Open Parking: No
Interior and Exterior Features
Interior Features
- Cooling: Ceiling Fan(s), Heat Pump
- Heating: Electric, Natural Gas
- Appliances: Dishwasher, Electric Water Heater
- Basement: Bath/Stubbed, Daylight, Partial
- Fireplace Features: Factory Built, Family Room, Gas Log, Gas Starter
- Flooring: Carpet, Hardwood, Vinyl
- Interior Features: High Ceilings
- Levels/Stories: Three Or More
- Window Features: Double Pane Windows
- Kitchen Features: Breakfast Area, Country Kitchen
- Foundation: Block
- Main Bedrooms: 2
- Bathrooms Total Integer: 4
- Main Full Baths: 1
- Bathrooms Total Decimal: 4
Exterior Features
- Construction Materials: Vinyl Siding
- Fencing: Chain Link
- Patio And Porch Features: Deck
- Roof Type: Composition
- Laundry Features: In Kitchen
- Pool Private: No
Property
Utilities
- Sewer: Septic Tank
- Utilities: Cable Available, Electricity Available, Natural Gas Available, Phone Available, Water Available
- Water Source: Public
Property and Assessments
- Home Warranty: Yes
- Property Condition: Resale
Green Features
Lot Information
- Above Grade Finished Area: 2072
- Common Walls: No Common Walls
- Lot Features: Sloped
Multi Family
- Number of Units To Be Built: Square Feet
Rental
Rent Information
- Land Lease: Yes
Public Records for 4010 Catawba Ridge
Tax Record
- 2024$2,697.00 ($224.75 / month)
Home Facts
- Beds4
- Baths4
- Total Finished SqFt2,072 SqFt
- Above Grade Finished2,072 SqFt
- StoriesThree Or More
- Lot Size0.8500 Acres
- StyleSingle Family Residence
- Year Built1992
- APN10154B000024
- CountyHall
- Fireplaces1


