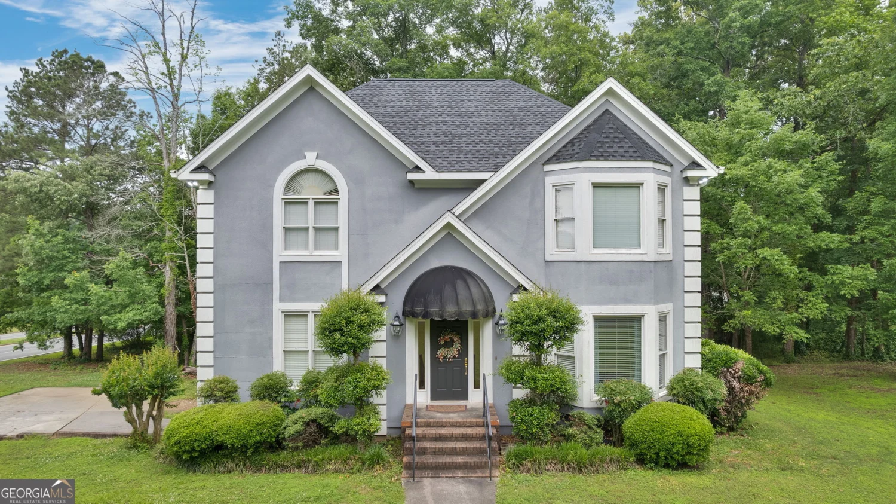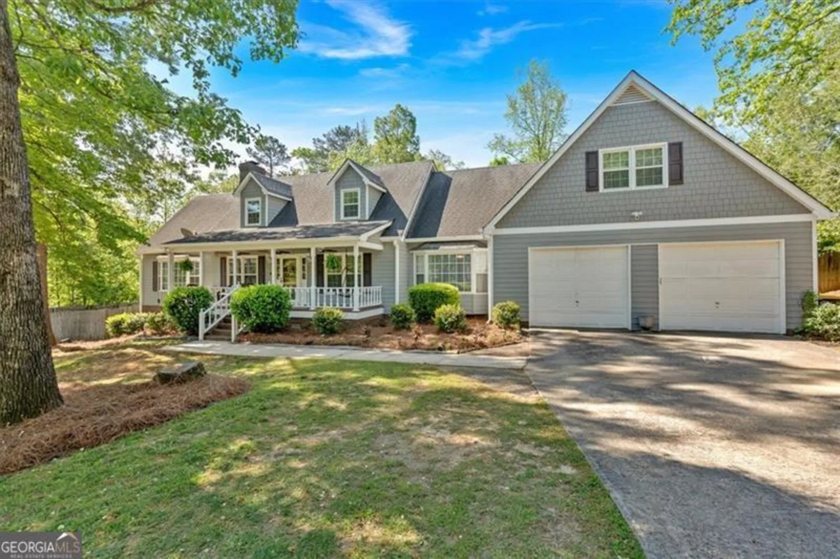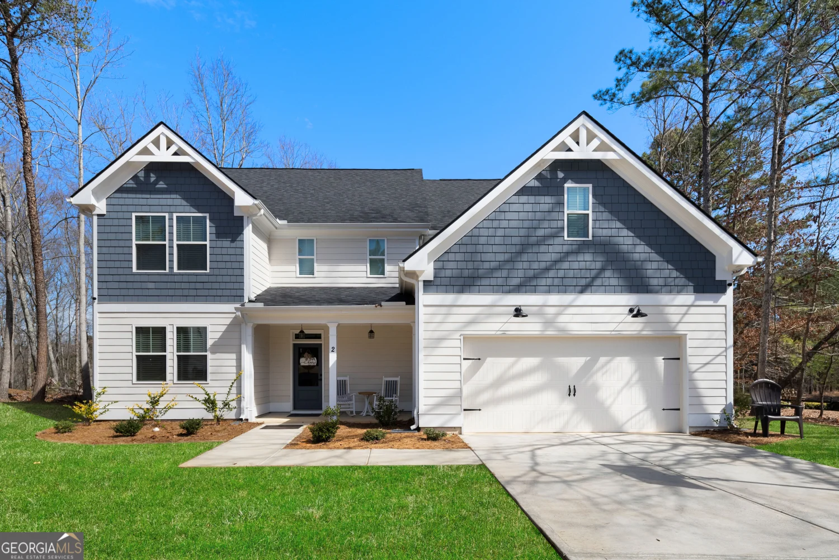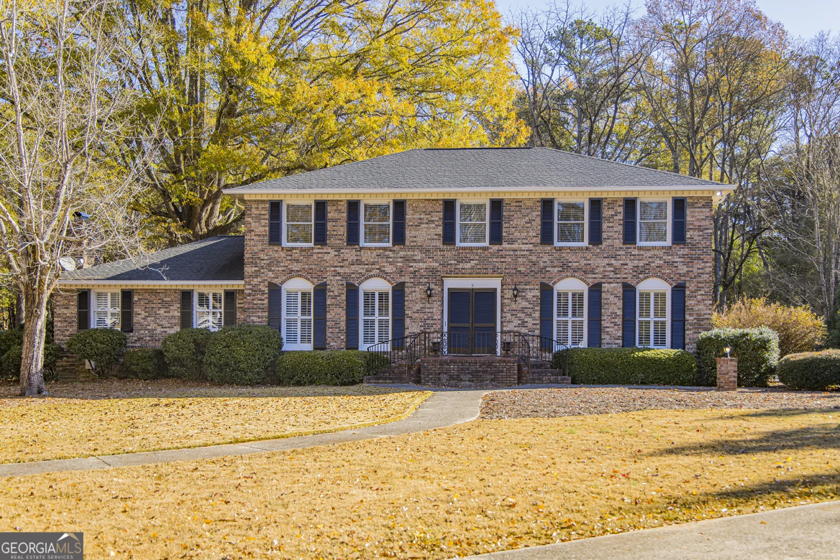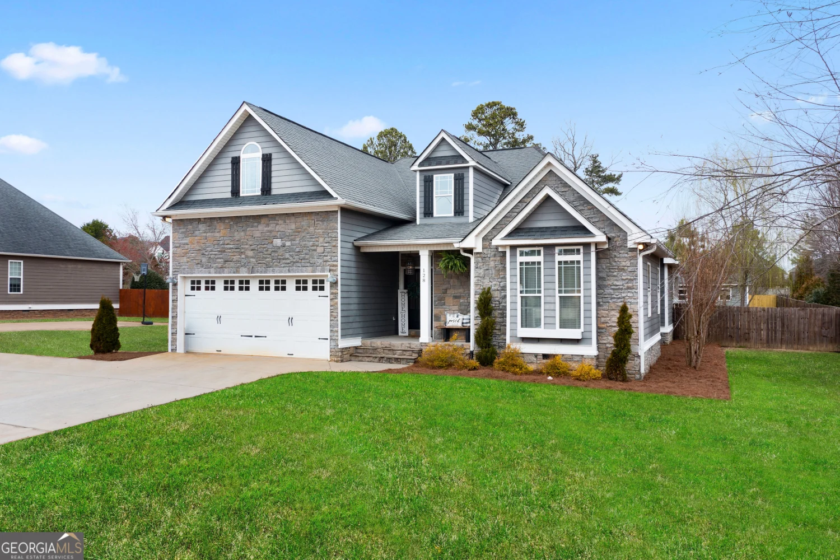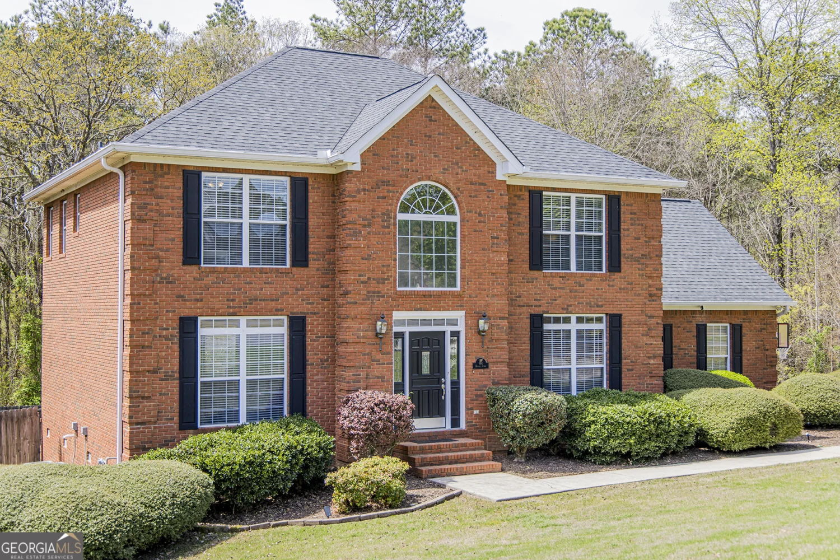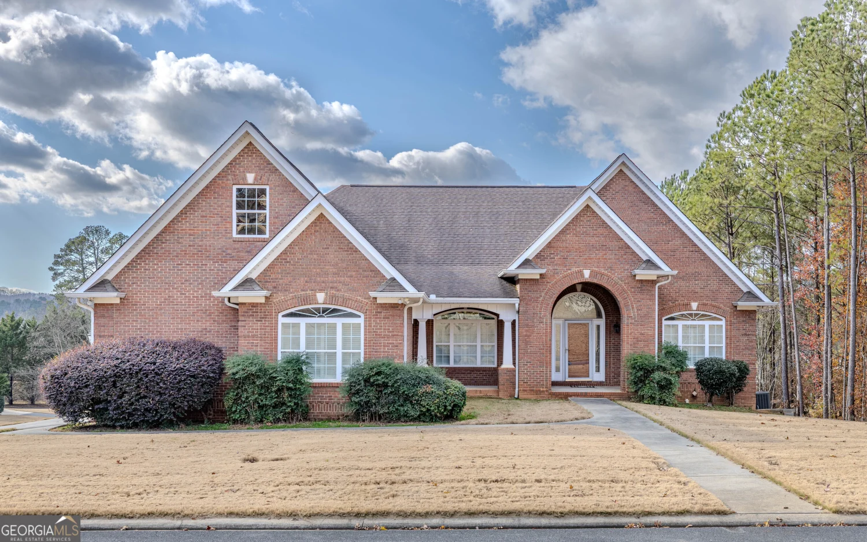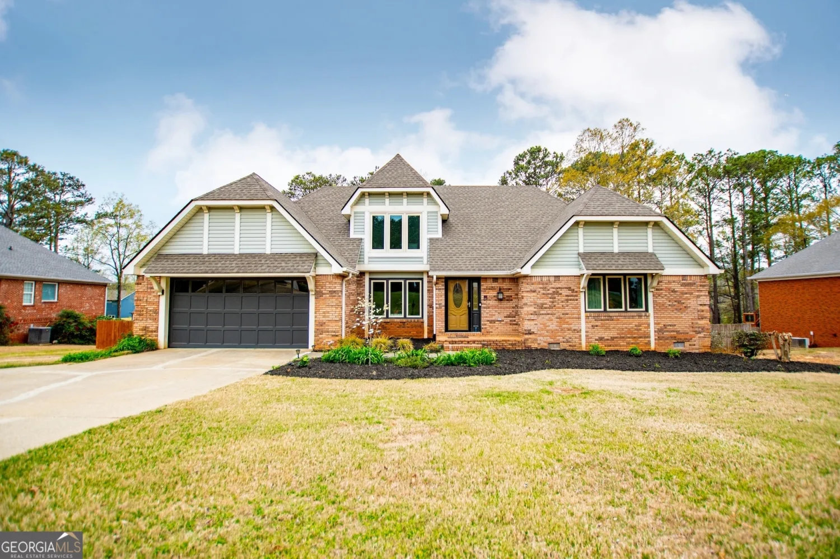30 hadrian ridge drive swRome, GA 30165
30 hadrian ridge drive swRome, GA 30165
Description
New Construction! The Diana plan debuting in The Highlands- possibly a favorite plan of all time! 4 Bedrooms & 4 full baths! Primary bedroom on main and additional bedroom/office on main! Rare find! Two more bedrooms up and an optional bonus room. Beautiful finishes. Stainless appliances included and refrigerator. Relax on the covered porch, enjoy cooking surrounded by Shaker cabinets, farm sink, solid surface countertops & back splash! Enjoy this fine YEREMIAN LIFESTYLE HOME- they do not disappoint. Georgia Diversified Services - 100%USDA financing available, Preferred lender offering $2000 in closing costs. 2-10 Warranty included. Convenient to Rome by pass. Call Cindy Fricks, 706-409-1793
Property Details for 30 Hadrian Ridge Drive SW
- Subdivision ComplexThe Highlands
- Architectural StyleCraftsman
- Parking FeaturesAttached, Garage, Garage Door Opener
- Property AttachedNo
LISTING UPDATED:
- StatusClosed
- MLS #10461932
- Days on Site79
- Taxes$331.2 / year
- HOA Fees$150 / month
- MLS TypeResidential
- Year Built2025
- Lot Size0.50 Acres
- CountryFloyd
LISTING UPDATED:
- StatusClosed
- MLS #10461932
- Days on Site79
- Taxes$331.2 / year
- HOA Fees$150 / month
- MLS TypeResidential
- Year Built2025
- Lot Size0.50 Acres
- CountryFloyd
Building Information for 30 Hadrian Ridge Drive SW
- StoriesTwo
- Year Built2025
- Lot Size0.5000 Acres
Payment Calculator
Term
Interest
Home Price
Down Payment
The Payment Calculator is for illustrative purposes only. Read More
Property Information for 30 Hadrian Ridge Drive SW
Summary
Location and General Information
- Community Features: Playground, Street Lights
- Directions: From Rome: West on Shorter Ave- left on Burnett Ferry Rd- approx 5 miles- right on Highlander Tr.- right on Hadrian Ridge Dr. House on left.
- Coordinates: 34.234623,-85.287466
School Information
- Elementary School: Alto Park
- Middle School: Coosa
- High School: Coosa
Taxes and HOA Information
- Parcel Number: F14Z 073
- Tax Year: 23
- Association Fee Includes: Maintenance Grounds
- Tax Lot: 50
Virtual Tour
Parking
- Open Parking: No
Interior and Exterior Features
Interior Features
- Cooling: Ceiling Fan(s), Central Air, Electric, Heat Pump
- Heating: Central, Electric, Heat Pump
- Appliances: Dishwasher, Electric Water Heater, Microwave, Oven/Range (Combo), Refrigerator, Stainless Steel Appliance(s)
- Basement: None
- Fireplace Features: Factory Built, Family Room
- Flooring: Carpet, Laminate
- Interior Features: Double Vanity, High Ceilings, Master On Main Level, Separate Shower, Soaking Tub, Entrance Foyer, Walk-In Closet(s)
- Levels/Stories: Two
- Window Features: Double Pane Windows
- Foundation: Slab
- Main Bedrooms: 2
- Bathrooms Total Integer: 4
- Main Full Baths: 2
- Bathrooms Total Decimal: 4
Exterior Features
- Construction Materials: Concrete
- Patio And Porch Features: Porch
- Roof Type: Composition
- Laundry Features: Mud Room
- Pool Private: No
Property
Utilities
- Sewer: Public Sewer
- Utilities: Cable Available, Electricity Available, High Speed Internet, Phone Available, Sewer Connected, Underground Utilities, Water Available
- Water Source: Public
Property and Assessments
- Home Warranty: Yes
- Property Condition: New Construction
Green Features
Lot Information
- Above Grade Finished Area: 2739
- Lot Features: Cul-De-Sac
Multi Family
- Number of Units To Be Built: Square Feet
Rental
Rent Information
- Land Lease: Yes
Public Records for 30 Hadrian Ridge Drive SW
Tax Record
- 23$331.20 ($27.60 / month)
Home Facts
- Beds4
- Baths4
- Total Finished SqFt2,739 SqFt
- Above Grade Finished2,739 SqFt
- StoriesTwo
- Lot Size0.5000 Acres
- StyleSingle Family Residence
- Year Built2025
- APNF14Z 073
- CountyFloyd
- Fireplaces1


