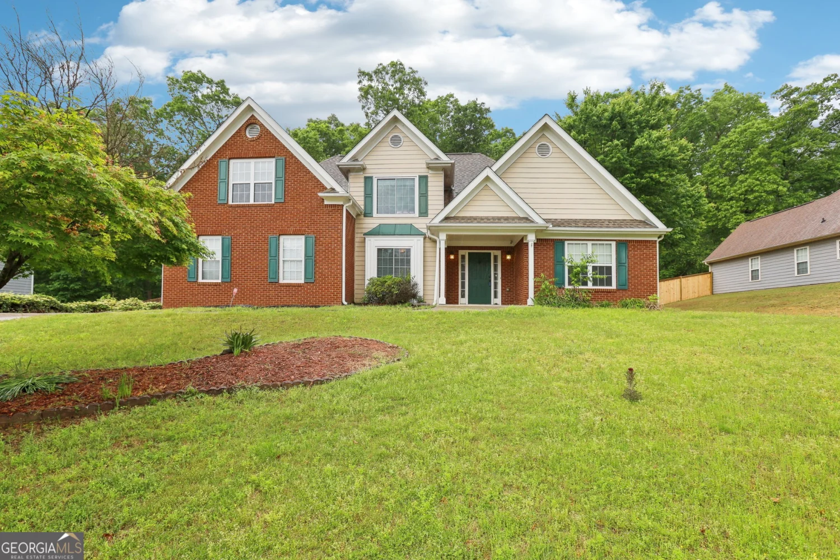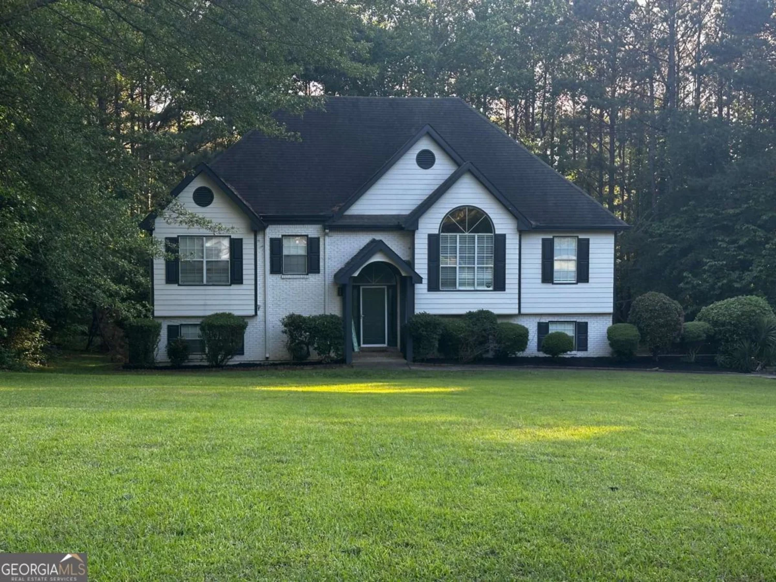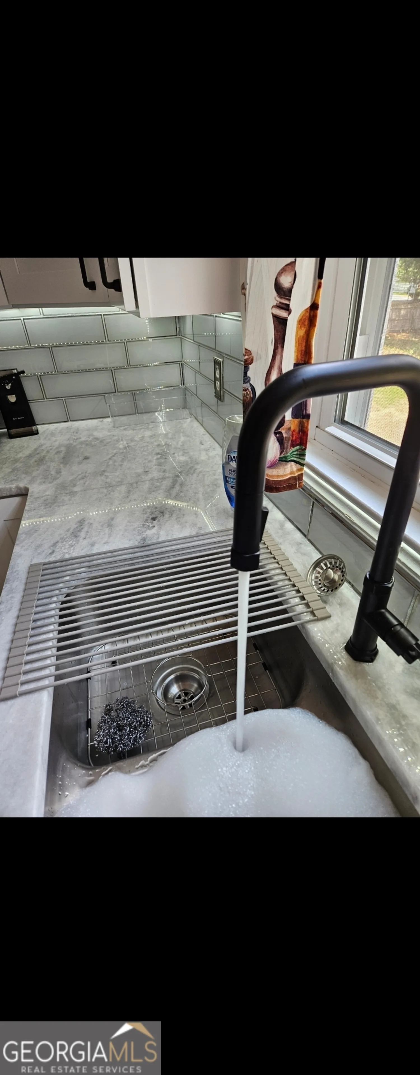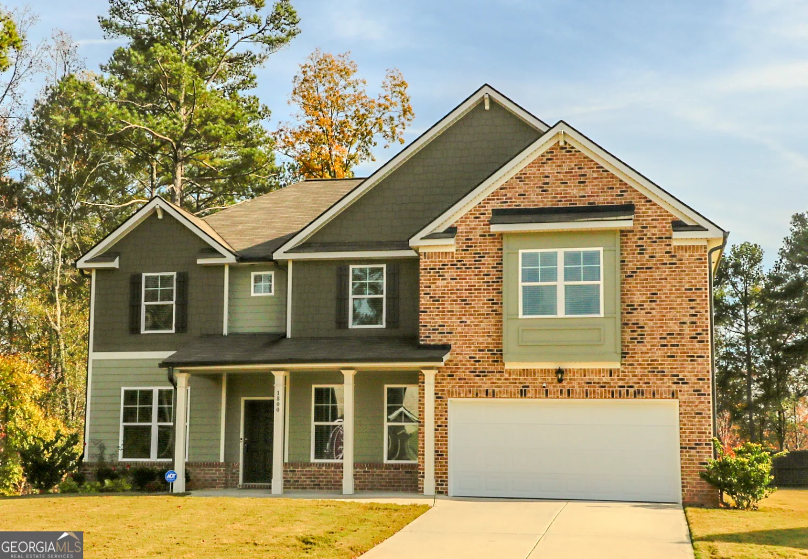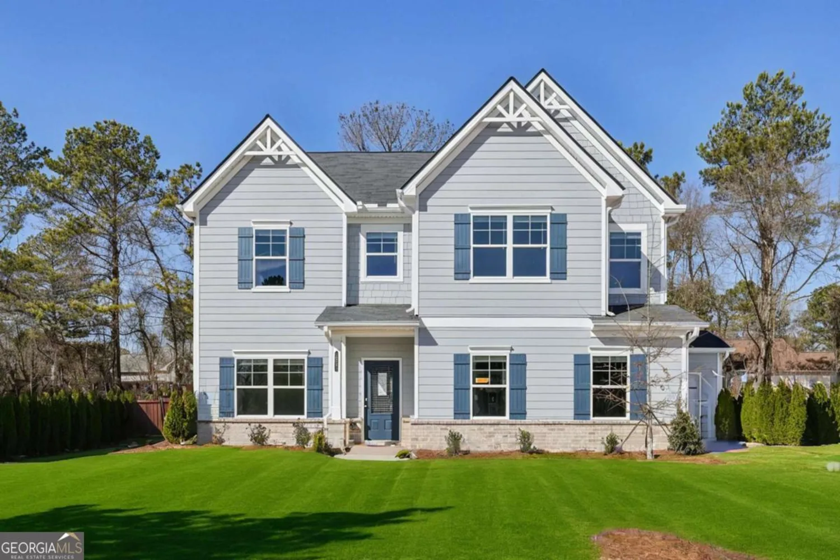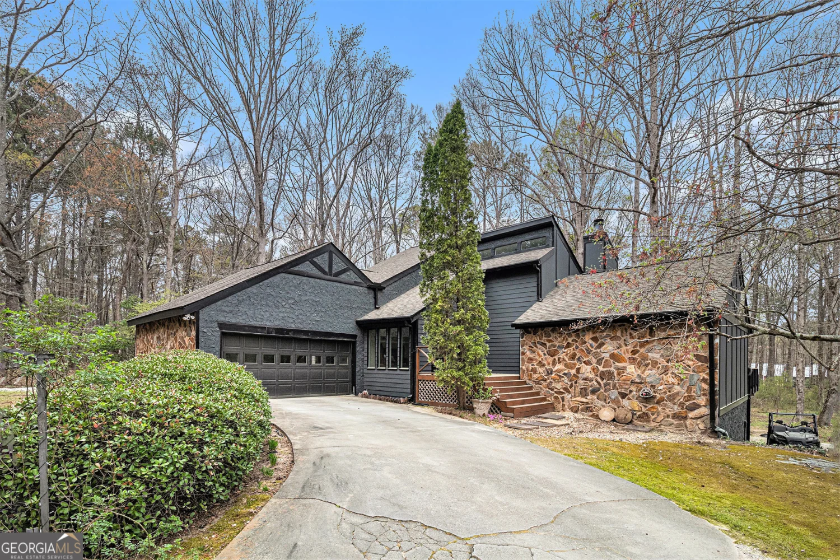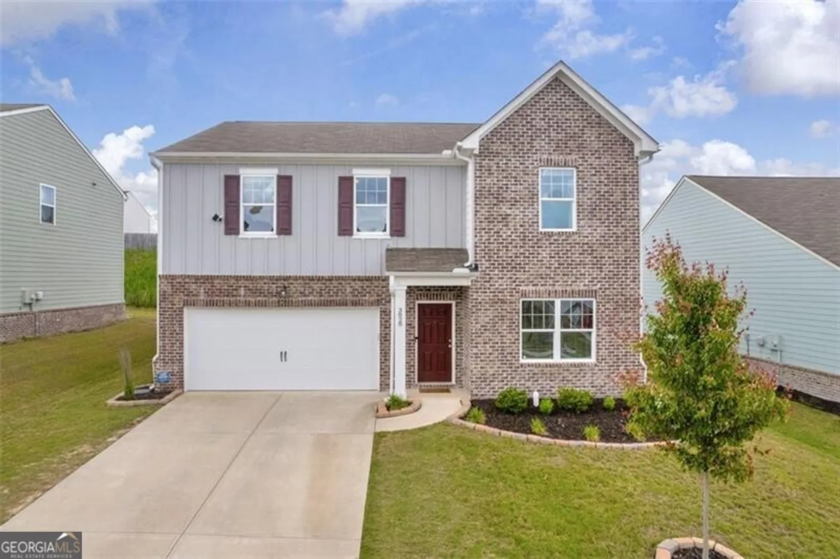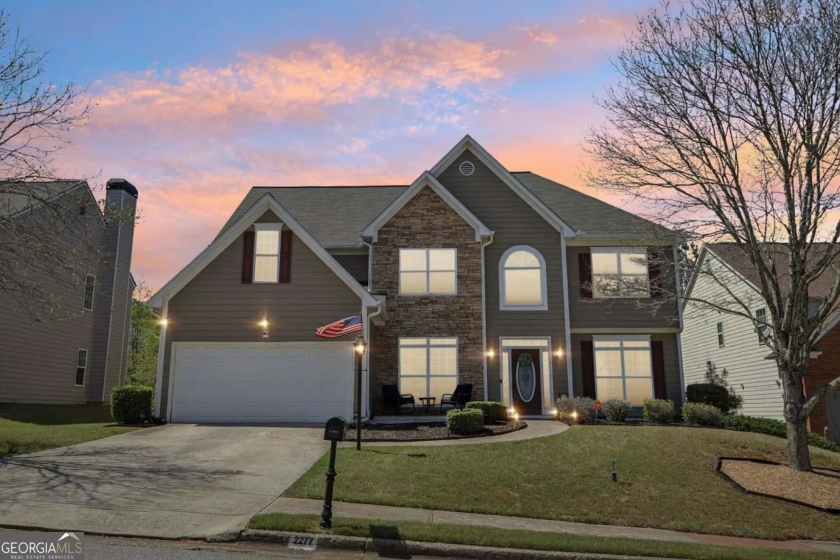1211 cherry bark courtLoganville, GA 30052
1211 cherry bark courtLoganville, GA 30052
Description
The Hunter - Beautiful 4 bedroom / 3 bath two story home with a welcoming wrap around porch. Bright entry leads to the dining and open concept living area. Chef's kitchen with gourmet serving bar opens to the large family room with a beautiful brick to ceiling fireplace with cedar mantle. The full bedroom and bath on the main level are perfect for guests. Upstairs, the Owner's retreat features a tray ceiling, double vanity bath, separate shower and tub plus a lavish walk-in closet. The upper level has 2 additional bedrooms with a jack and jill bath and oversized loft for additional gatherings. Estimated completion date is May 2025.
Property Details for 1211 Cherry Bark Court
- Subdivision ComplexRed Oak Ridge
- Architectural StyleCraftsman, Traditional
- ExteriorSprinkler System
- Num Of Parking Spaces3
- Parking FeaturesAttached, Garage, Garage Door Opener
- Property AttachedYes
LISTING UPDATED:
- StatusActive
- MLS #10461993
- Days on Site76
- Taxes$500 / year
- HOA Fees$770 / month
- MLS TypeResidential
- Year Built2025
- Lot Size1.20 Acres
- CountryWalton
LISTING UPDATED:
- StatusActive
- MLS #10461993
- Days on Site76
- Taxes$500 / year
- HOA Fees$770 / month
- MLS TypeResidential
- Year Built2025
- Lot Size1.20 Acres
- CountryWalton
Building Information for 1211 Cherry Bark Court
- StoriesTwo
- Year Built2025
- Lot Size1.1980 Acres
Payment Calculator
Term
Interest
Home Price
Down Payment
The Payment Calculator is for illustrative purposes only. Read More
Property Information for 1211 Cherry Bark Court
Summary
Location and General Information
- Community Features: Playground, Pool, Sidewalks, Street Lights
- Directions: Head southeast on US-78E. Turn left onto Bay Creek Church Road. In approximately 0.7 miles take a right onto Piney Grove Road. Travel approximately 1.4 miles and take a slight right onto Etchison Road. Red Oak Ridge will be on your left.
- Coordinates: 33.8488,-83.8204
School Information
- Elementary School: Loganville
- Middle School: Loganville
- High School: Loganville
Taxes and HOA Information
- Parcel Number: 0.0
- Tax Year: 2025
- Association Fee Includes: Swimming
- Tax Lot: 47
Virtual Tour
Parking
- Open Parking: No
Interior and Exterior Features
Interior Features
- Cooling: Ceiling Fan(s), Central Air, Zoned
- Heating: Central, Forced Air, Natural Gas, Zoned
- Appliances: Cooktop, Dishwasher, Double Oven, Gas Water Heater, Microwave, Oven, Stainless Steel Appliance(s)
- Basement: None
- Fireplace Features: Factory Built, Gas Starter, Living Room
- Flooring: Carpet, Laminate, Tile
- Interior Features: Double Vanity, High Ceilings, Separate Shower, Soaking Tub, Tile Bath, Tray Ceiling(s), Walk-In Closet(s)
- Levels/Stories: Two
- Window Features: Double Pane Windows
- Kitchen Features: Breakfast Area, Breakfast Bar, Kitchen Island, Pantry
- Foundation: Slab
- Main Bedrooms: 1
- Bathrooms Total Integer: 3
- Main Full Baths: 1
- Bathrooms Total Decimal: 3
Exterior Features
- Construction Materials: Brick
- Patio And Porch Features: Patio
- Roof Type: Composition
- Security Features: Carbon Monoxide Detector(s), Smoke Detector(s)
- Laundry Features: Upper Level
- Pool Private: No
Property
Utilities
- Sewer: Septic Tank
- Utilities: Cable Available, Electricity Available, High Speed Internet, Natural Gas Available, Phone Available, Underground Utilities, Water Available
- Water Source: Public
Property and Assessments
- Home Warranty: Yes
- Property Condition: New Construction
Green Features
Lot Information
- Above Grade Finished Area: 2557
- Common Walls: No Common Walls
- Lot Features: None
Multi Family
- Number of Units To Be Built: Square Feet
Rental
Rent Information
- Land Lease: Yes
Public Records for 1211 Cherry Bark Court
Tax Record
- 2025$500.00 ($41.67 / month)
Home Facts
- Beds4
- Baths3
- Total Finished SqFt2,557 SqFt
- Above Grade Finished2,557 SqFt
- StoriesTwo
- Lot Size1.1980 Acres
- StyleSingle Family Residence
- Year Built2025
- APN0.0
- CountyWalton
- Fireplaces1


