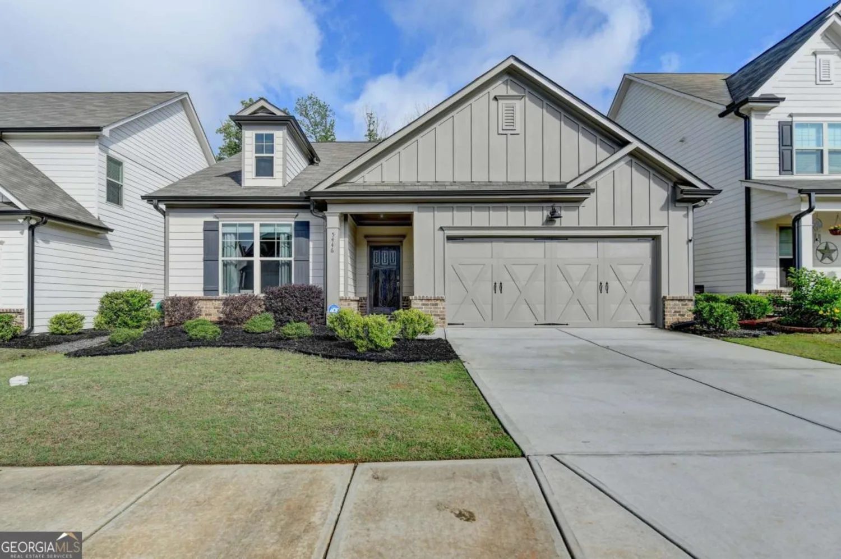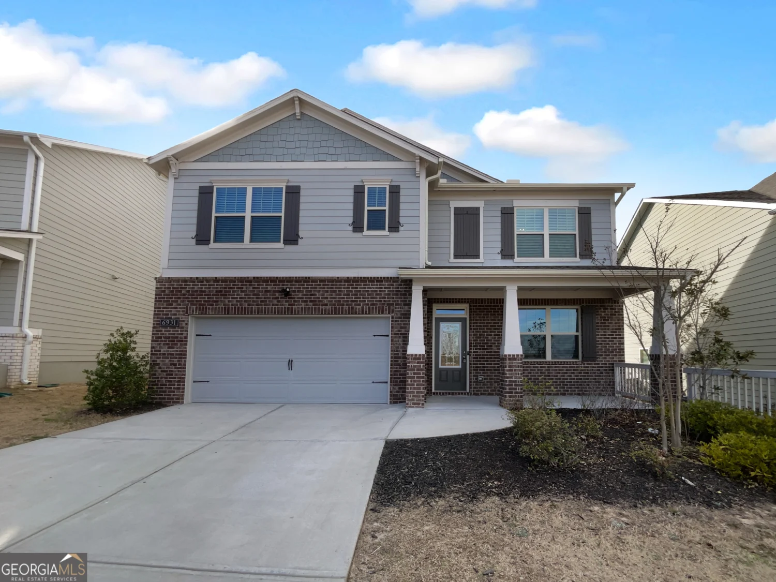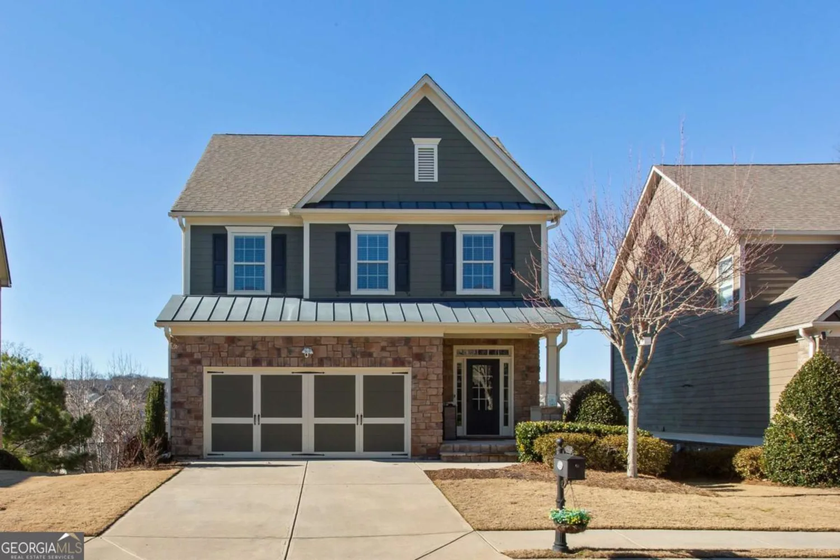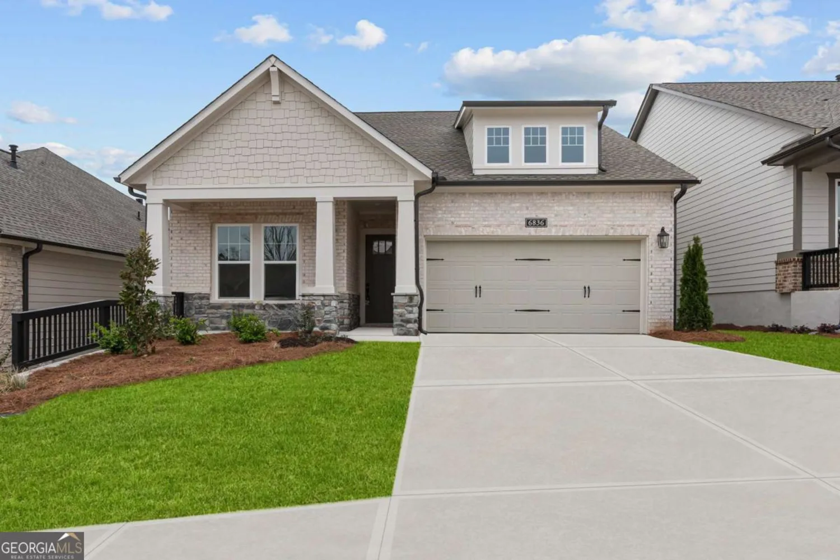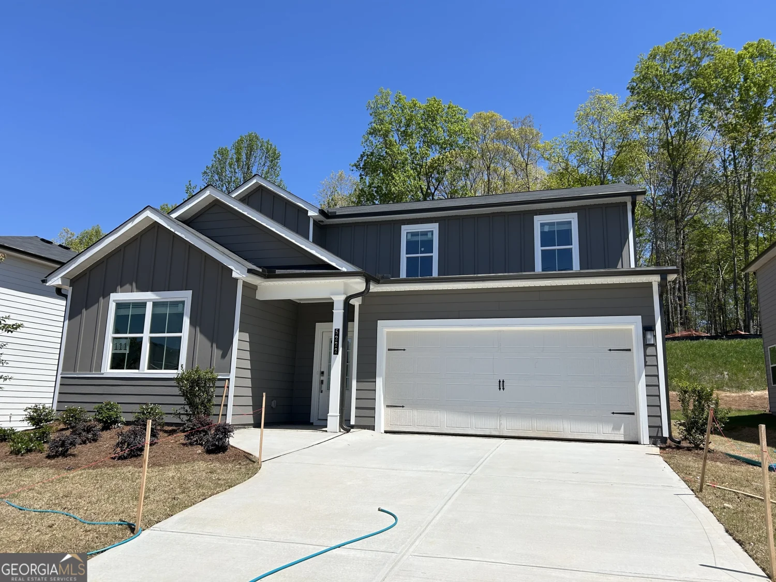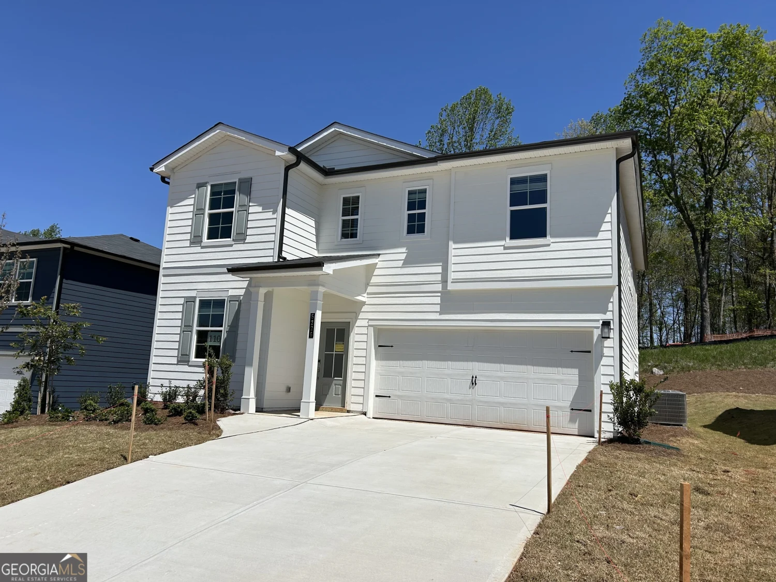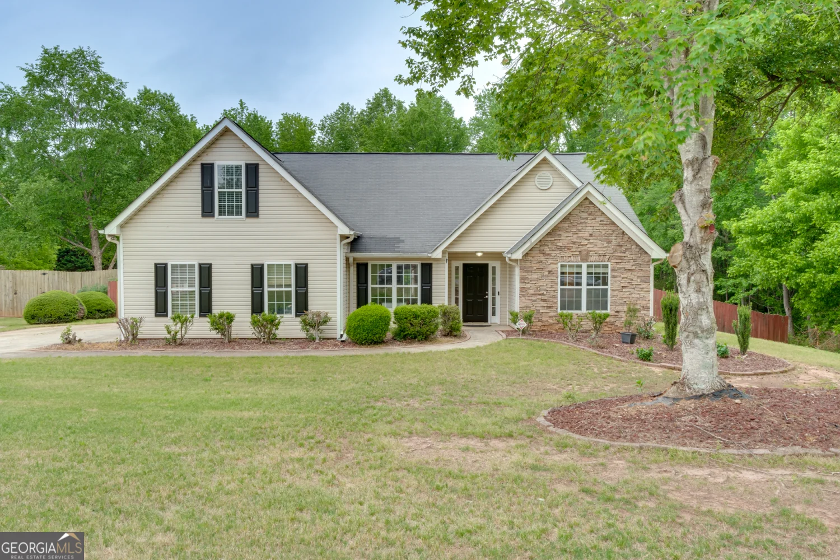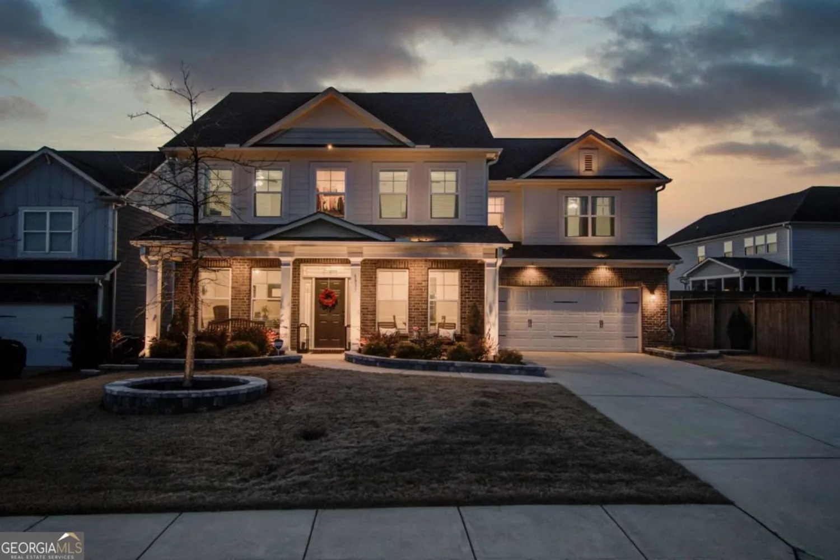7356 rocklin laneFlowery Branch, GA 30542
7356 rocklin laneFlowery Branch, GA 30542
Description
Mark your calendarCoyour home awaits this MAY! Discover "The Lancaster," a beautifully designed home with a **MASTER ON THE MAIN**! The open loft area upstairs provides a versatile space for relaxation or entertainment. The heart of the home is the **large chef-inspired kitchen**, featuring a spacious island, perfect for gatherings and culinary creations. Enjoy the elegance of **5" SPC flooring** throughout the first-floor common areas and the durability of **granite countertops** in every corner. The kitchen is adorned with **42" shaker cabinets** and **stainless steel appliances**, while **tile accents** elevate the style in all wet areas. The finishing touch is the **exquisite trim work** throughout the home, adding a layer of sophistication and charm.
Property Details for 7356 Rocklin Lane
- Subdivision ComplexClark Farms
- Architectural StyleCraftsman
- Num Of Parking Spaces2
- Parking FeaturesAttached, Garage, Garage Door Opener
- Property AttachedYes
LISTING UPDATED:
- StatusClosed
- MLS #10462157
- Days on Site18
- HOA Fees$1,380 / month
- MLS TypeResidential
- Year Built2025
- Lot Size0.19 Acres
- CountryHall
LISTING UPDATED:
- StatusClosed
- MLS #10462157
- Days on Site18
- HOA Fees$1,380 / month
- MLS TypeResidential
- Year Built2025
- Lot Size0.19 Acres
- CountryHall
Building Information for 7356 Rocklin Lane
- StoriesTwo
- Year Built2025
- Lot Size0.1940 Acres
Payment Calculator
Term
Interest
Home Price
Down Payment
The Payment Calculator is for illustrative purposes only. Read More
Property Information for 7356 Rocklin Lane
Summary
Location and General Information
- Community Features: Pool, Sidewalks, Street Lights, Walk To Schools, Near Shopping
- Directions: GPS-6803 Spout Springs Rd Flowery Branch, GA 30542
- Coordinates: 34.1954,-83.8801
School Information
- Elementary School: Spout Springs
- Middle School: Cherokee Bluff
- High School: Cherokee Bluff
Taxes and HOA Information
- Parcel Number: 0.0
- Tax Year: 2024
- Association Fee Includes: Other
- Tax Lot: 282
Virtual Tour
Parking
- Open Parking: No
Interior and Exterior Features
Interior Features
- Cooling: Ceiling Fan(s), Electric, Zoned
- Heating: Electric, Forced Air, Hot Water, Zoned
- Appliances: Dishwasher, Disposal, Electric Water Heater, Microwave
- Basement: None
- Fireplace Features: Family Room
- Flooring: Carpet, Laminate
- Interior Features: Double Vanity, High Ceilings, Master On Main Level, Roommate Plan, Tile Bath, Tray Ceiling(s), Walk-In Closet(s)
- Levels/Stories: Two
- Window Features: Double Pane Windows, Window Treatments
- Kitchen Features: Breakfast Area, Breakfast Bar, Breakfast Room, Kitchen Island, Pantry, Walk-in Pantry
- Foundation: Slab
- Main Bedrooms: 1
- Total Half Baths: 1
- Bathrooms Total Integer: 3
- Main Full Baths: 1
- Bathrooms Total Decimal: 2
Exterior Features
- Construction Materials: Brick
- Roof Type: Composition
- Security Features: Carbon Monoxide Detector(s), Smoke Detector(s)
- Laundry Features: Other
- Pool Private: No
Property
Utilities
- Sewer: Public Sewer
- Utilities: Cable Available, Electricity Available, High Speed Internet, Underground Utilities
- Water Source: Public
- Electric: 220 Volts
Property and Assessments
- Home Warranty: Yes
- Property Condition: New Construction
Green Features
- Green Energy Efficient: Insulation, Thermostat, Water Heater
Lot Information
- Above Grade Finished Area: 2428
- Common Walls: No Common Walls
- Lot Features: Other
Multi Family
- Number of Units To Be Built: Square Feet
Rental
Rent Information
- Land Lease: Yes
Public Records for 7356 Rocklin Lane
Tax Record
- 2024$0.00 ($0.00 / month)
Home Facts
- Beds4
- Baths2
- Total Finished SqFt2,428 SqFt
- Above Grade Finished2,428 SqFt
- StoriesTwo
- Lot Size0.1940 Acres
- StyleSingle Family Residence
- Year Built2025
- APN0.0
- CountyHall
- Fireplaces1


