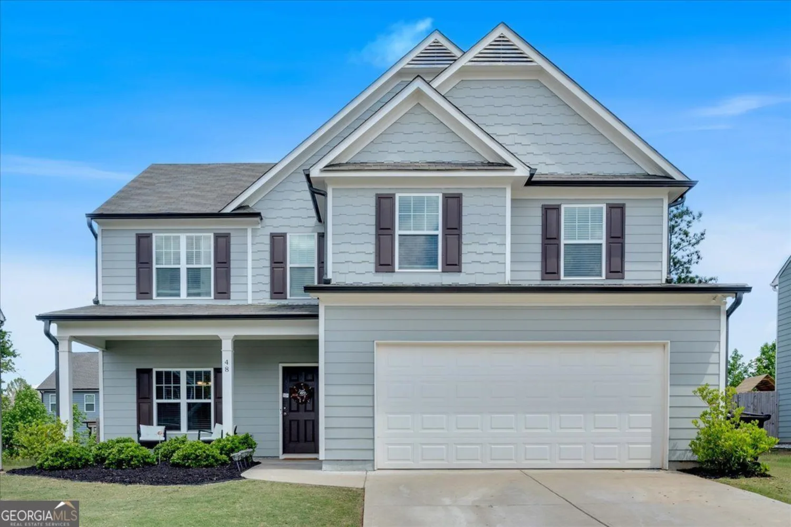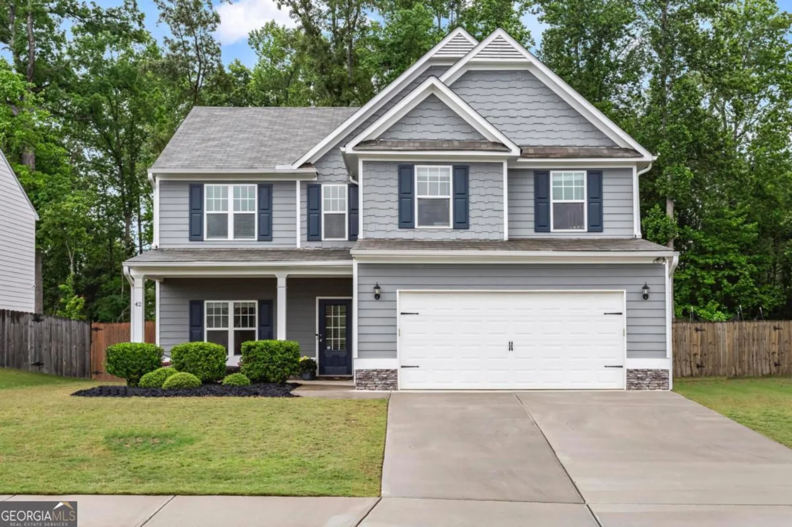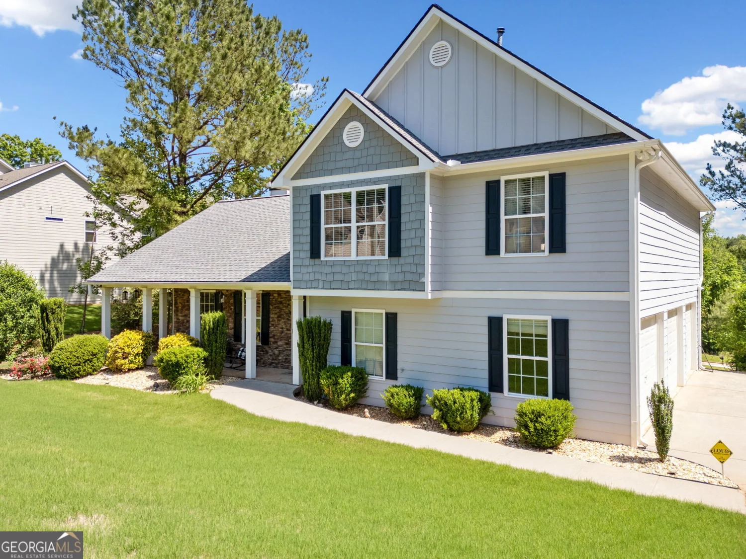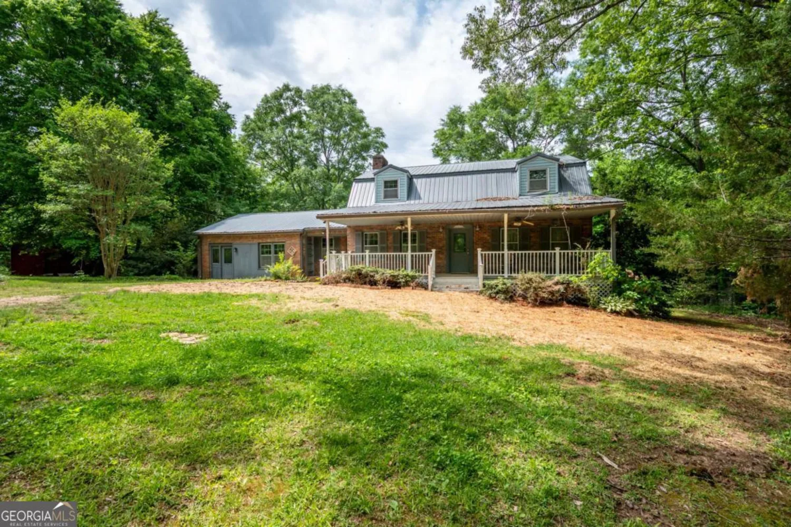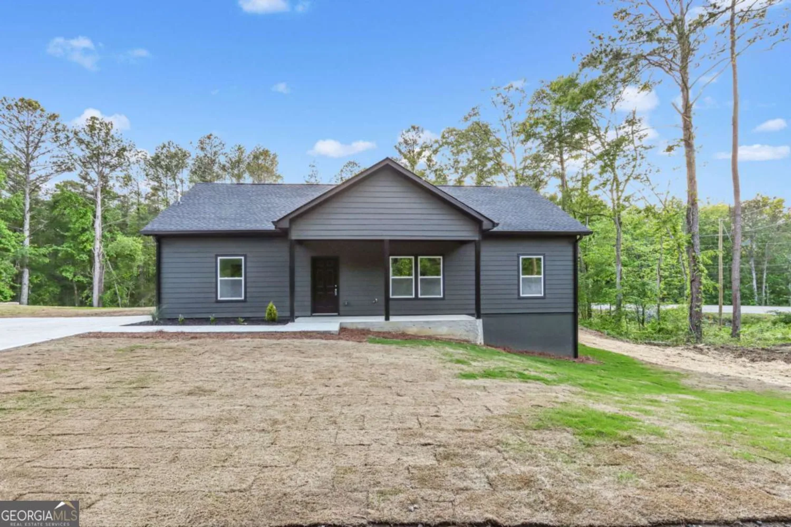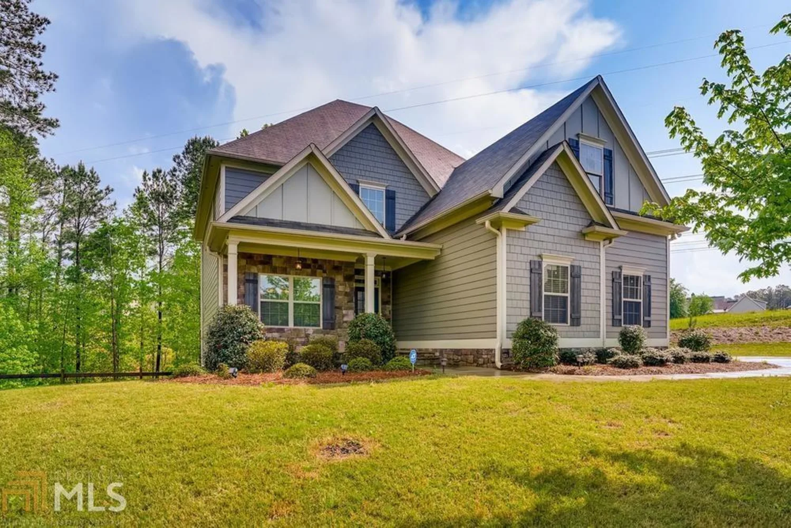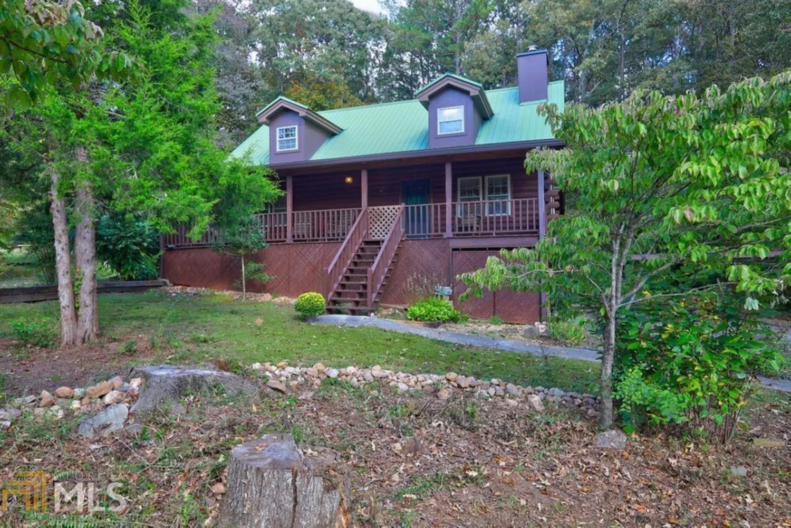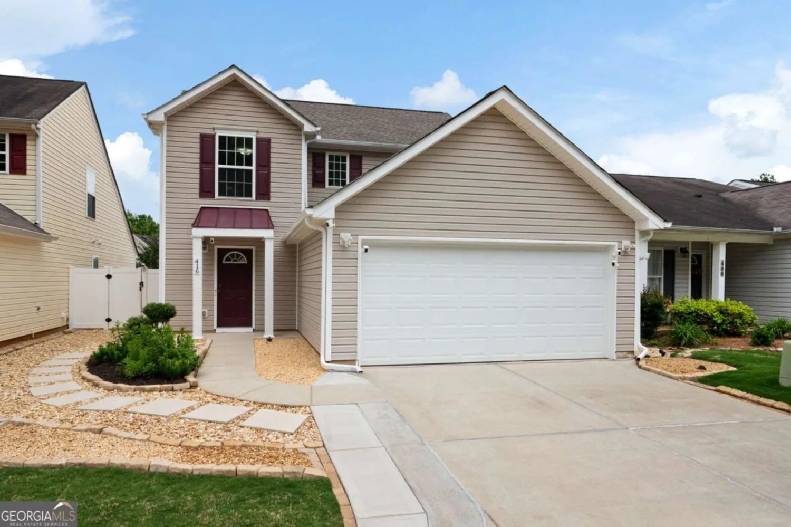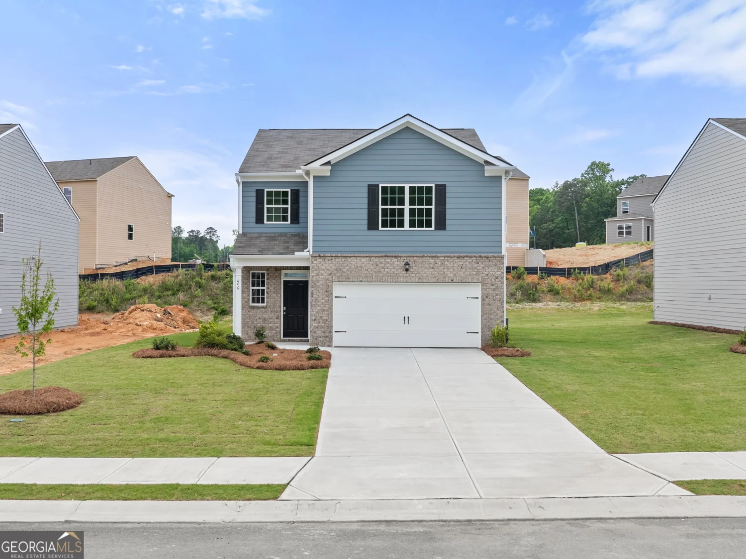242 crestbrook laneDallas, GA 30157
242 crestbrook laneDallas, GA 30157
Description
Brand New Home disguised as a Resale in the remarkable Oakleigh Pointe community. With a brick and shake shingle front, this 4/3 home features a covered deck overlooking a private wooded lot, Chef's kitchen with stainless steel appliances, plenty of natural light, a large private dining room, and a cozy gas log fireplace. It features an oversized master with a soaking tub, with a sitting room and walk-in closet. The loft space is perfect for a playroom, gaming, or schoolwork. The unfinished basement is a blank canvas for your design. Oakleigh Pointe has resort quality amenities, featuring a Clubhouse, Gym, Pool, Tennis, Playground, and Greenspace for playing!
Property Details for 242 Crestbrook Lane
- Subdivision ComplexOakleigh Pointe
- Architectural StyleBrick Front, Traditional
- Parking FeaturesGarage, Kitchen Level
- Property AttachedYes
LISTING UPDATED:
- StatusActive
- MLS #10462325
- Days on Site78
- Taxes$4,520 / year
- HOA Fees$500 / month
- MLS TypeResidential
- Year Built2022
- Lot Size0.29 Acres
- CountryPaulding
LISTING UPDATED:
- StatusActive
- MLS #10462325
- Days on Site78
- Taxes$4,520 / year
- HOA Fees$500 / month
- MLS TypeResidential
- Year Built2022
- Lot Size0.29 Acres
- CountryPaulding
Building Information for 242 Crestbrook Lane
- StoriesTwo
- Year Built2022
- Lot Size0.2900 Acres
Payment Calculator
Term
Interest
Home Price
Down Payment
The Payment Calculator is for illustrative purposes only. Read More
Property Information for 242 Crestbrook Lane
Summary
Location and General Information
- Community Features: Clubhouse, Fitness Center, Park, Pool, Sidewalks, Street Lights, Tennis Court(s), Walk To Schools
- Directions: Use GPS
- Coordinates: 33.959644,-84.751513
School Information
- Elementary School: Russom
- Middle School: East Paulding
- High School: East Paulding
Taxes and HOA Information
- Parcel Number: 86419
- Tax Year: 2024
- Association Fee Includes: Maintenance Grounds, Reserve Fund, Swimming, Tennis
- Tax Lot: 109
Virtual Tour
Parking
- Open Parking: No
Interior and Exterior Features
Interior Features
- Cooling: Central Air, Electric
- Heating: Forced Air
- Appliances: Dishwasher, Disposal, Gas Water Heater, Microwave, Refrigerator, Stainless Steel Appliance(s)
- Basement: Bath/Stubbed, Unfinished
- Fireplace Features: Family Room, Gas Log, Living Room
- Flooring: Carpet
- Interior Features: Double Vanity, High Ceilings, Separate Shower, Soaking Tub, Tray Ceiling(s), Walk-In Closet(s)
- Levels/Stories: Two
- Window Features: Double Pane Windows
- Kitchen Features: Breakfast Room, Kitchen Island, Solid Surface Counters, Walk-in Pantry
- Foundation: Slab
- Main Bedrooms: 1
- Bathrooms Total Integer: 3
- Main Full Baths: 1
- Bathrooms Total Decimal: 3
Exterior Features
- Construction Materials: Stone
- Patio And Porch Features: Deck, Porch
- Roof Type: Composition
- Security Features: Carbon Monoxide Detector(s), Smoke Detector(s)
- Laundry Features: Upper Level
- Pool Private: No
Property
Utilities
- Sewer: Public Sewer
- Utilities: Cable Available, Electricity Available, Natural Gas Available, Phone Available, Sewer Connected, Underground Utilities, Water Available
- Water Source: Public
Property and Assessments
- Home Warranty: Yes
- Property Condition: Resale
Green Features
Lot Information
- Above Grade Finished Area: 2528
- Common Walls: No Common Walls
- Lot Features: None
Multi Family
- Number of Units To Be Built: Square Feet
Rental
Rent Information
- Land Lease: Yes
Public Records for 242 Crestbrook Lane
Tax Record
- 2024$4,520.00 ($376.67 / month)
Home Facts
- Beds4
- Baths3
- Total Finished SqFt2,528 SqFt
- Above Grade Finished2,528 SqFt
- StoriesTwo
- Lot Size0.2900 Acres
- StyleSingle Family Residence
- Year Built2022
- APN86419
- CountyPaulding
- Fireplaces1


