5512 cascade run swAtlanta, GA 30336
5512 cascade run swAtlanta, GA 30336
Description
This lovely end-unit home is in a quiet, family-friendly neighborhood with 24-hour security and low HOA fees of under $100 per month. It has an open floor plan, a large two-car garage, and access to the community pool and clubhouse. The neighborhood is peaceful and friendly, making it ideal for a comfortable lifestyle. It is conveniently located just 22 minutes from Buckhead, 20 minutes from Downtown, and 15 minutes from the airport, giving you easy access to shops, restaurants, and public transportation. With its great location, amenities, and secure setting, this home is the perfect blend of comfort and convenience.
Property Details for 5512 CASCADE Run SW
- Subdivision ComplexCascade Place
- Architectural StyleTraditional
- Num Of Parking Spaces2
- Parking FeaturesAttached, Garage, Garage Door Opener, Kitchen Level, Parking Pad
- Property AttachedYes
LISTING UPDATED:
- StatusActive
- MLS #10462515
- Days on Site48
- Taxes$2,716 / year
- HOA Fees$1,080 / month
- MLS TypeResidential
- Year Built2019
- Lot Size0.03 Acres
- CountryFulton
LISTING UPDATED:
- StatusActive
- MLS #10462515
- Days on Site48
- Taxes$2,716 / year
- HOA Fees$1,080 / month
- MLS TypeResidential
- Year Built2019
- Lot Size0.03 Acres
- CountryFulton
Building Information for 5512 CASCADE Run SW
- StoriesTwo
- Year Built2019
- Lot Size0.0260 Acres
Payment Calculator
Term
Interest
Home Price
Down Payment
The Payment Calculator is for illustrative purposes only. Read More
Property Information for 5512 CASCADE Run SW
Summary
Location and General Information
- Community Features: Clubhouse, Lake, Pool, Sidewalks, Street Lights, Walk To Schools, Near Shopping
- Directions: GPS
- Coordinates: 33.726407,-84.567879
School Information
- Elementary School: Randolph
- Middle School: Sandtown
- High School: Westlake
Taxes and HOA Information
- Parcel Number: 14F0109 LL2721
- Tax Year: 2024
- Association Fee Includes: Maintenance Structure, Maintenance Grounds, Reserve Fund
Virtual Tour
Parking
- Open Parking: Yes
Interior and Exterior Features
Interior Features
- Cooling: Ceiling Fan(s), Central Air, Zoned
- Heating: Central, Hot Water, Natural Gas, Zoned
- Appliances: Dishwasher, Disposal, Refrigerator
- Basement: None
- Fireplace Features: Gas Log
- Flooring: Carpet, Vinyl
- Interior Features: Double Vanity, High Ceilings, Tray Ceiling(s), Walk-In Closet(s)
- Levels/Stories: Two
- Kitchen Features: Breakfast Area, Kitchen Island, Pantry
- Foundation: Slab
- Total Half Baths: 1
- Bathrooms Total Integer: 3
- Bathrooms Total Decimal: 2
Exterior Features
- Construction Materials: Other, Vinyl Siding
- Fencing: Back Yard, Privacy, Wood
- Patio And Porch Features: Patio
- Roof Type: Other
- Security Features: Carbon Monoxide Detector(s), Smoke Detector(s)
- Laundry Features: In Hall, Upper Level
- Pool Private: No
Property
Utilities
- Sewer: Public Sewer
- Utilities: Cable Available, Electricity Available, Natural Gas Available, Sewer Available, Underground Utilities, Water Available
- Water Source: Public
Property and Assessments
- Home Warranty: Yes
- Property Condition: Resale
Green Features
- Green Energy Efficient: Thermostat
Lot Information
- Above Grade Finished Area: 1776
- Common Walls: End Unit
- Lot Features: Level, Private
Multi Family
- Number of Units To Be Built: Square Feet
Rental
Rent Information
- Land Lease: Yes
Public Records for 5512 CASCADE Run SW
Tax Record
- 2024$2,716.00 ($226.33 / month)
Home Facts
- Beds3
- Baths2
- Total Finished SqFt1,776 SqFt
- Above Grade Finished1,776 SqFt
- StoriesTwo
- Lot Size0.0260 Acres
- StyleTownhouse
- Year Built2019
- APN14F0109 LL2721
- CountyFulton
- Fireplaces1
Similar Homes
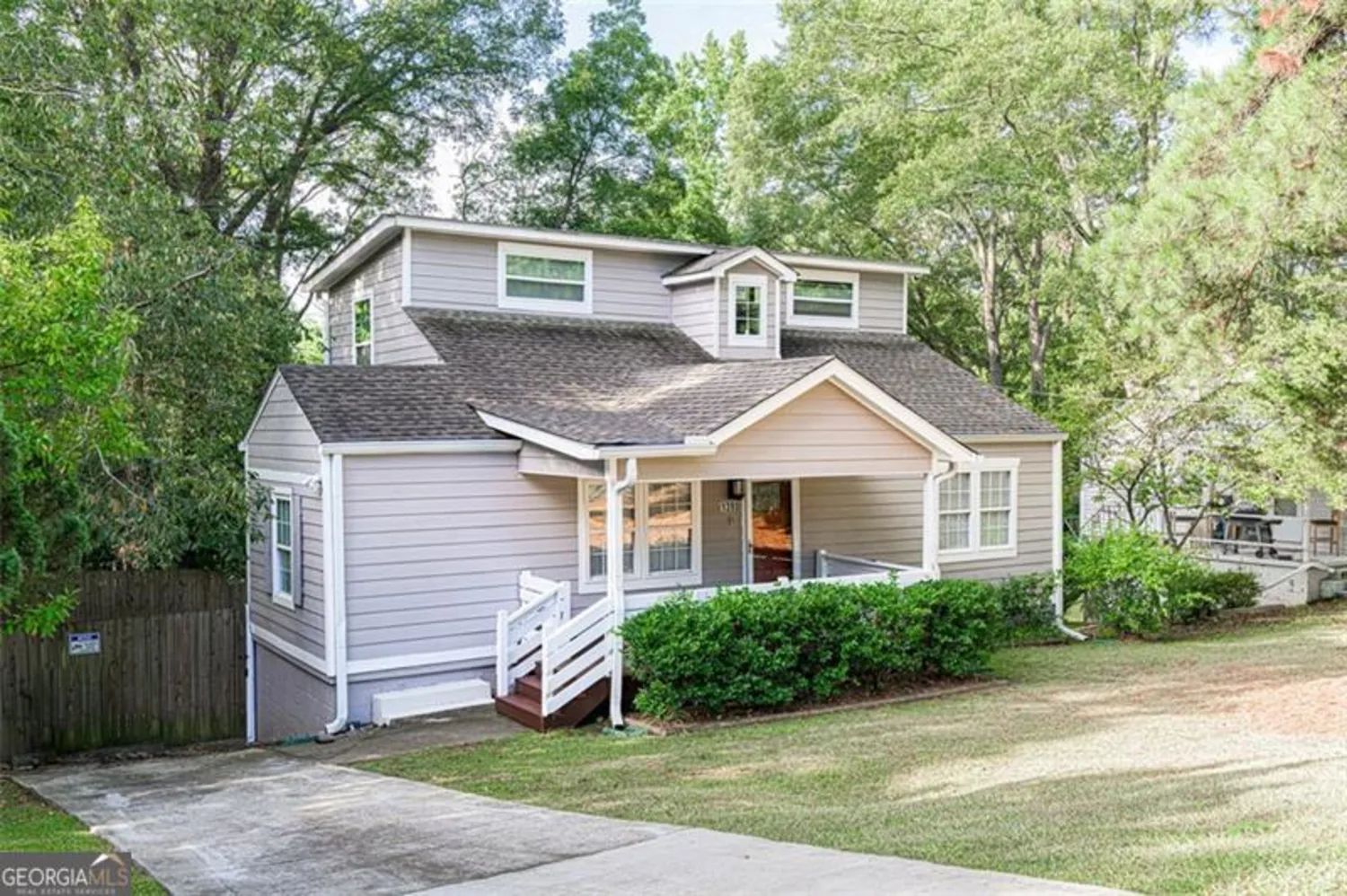
1390 Almont Drive SW
Atlanta, GA 30310
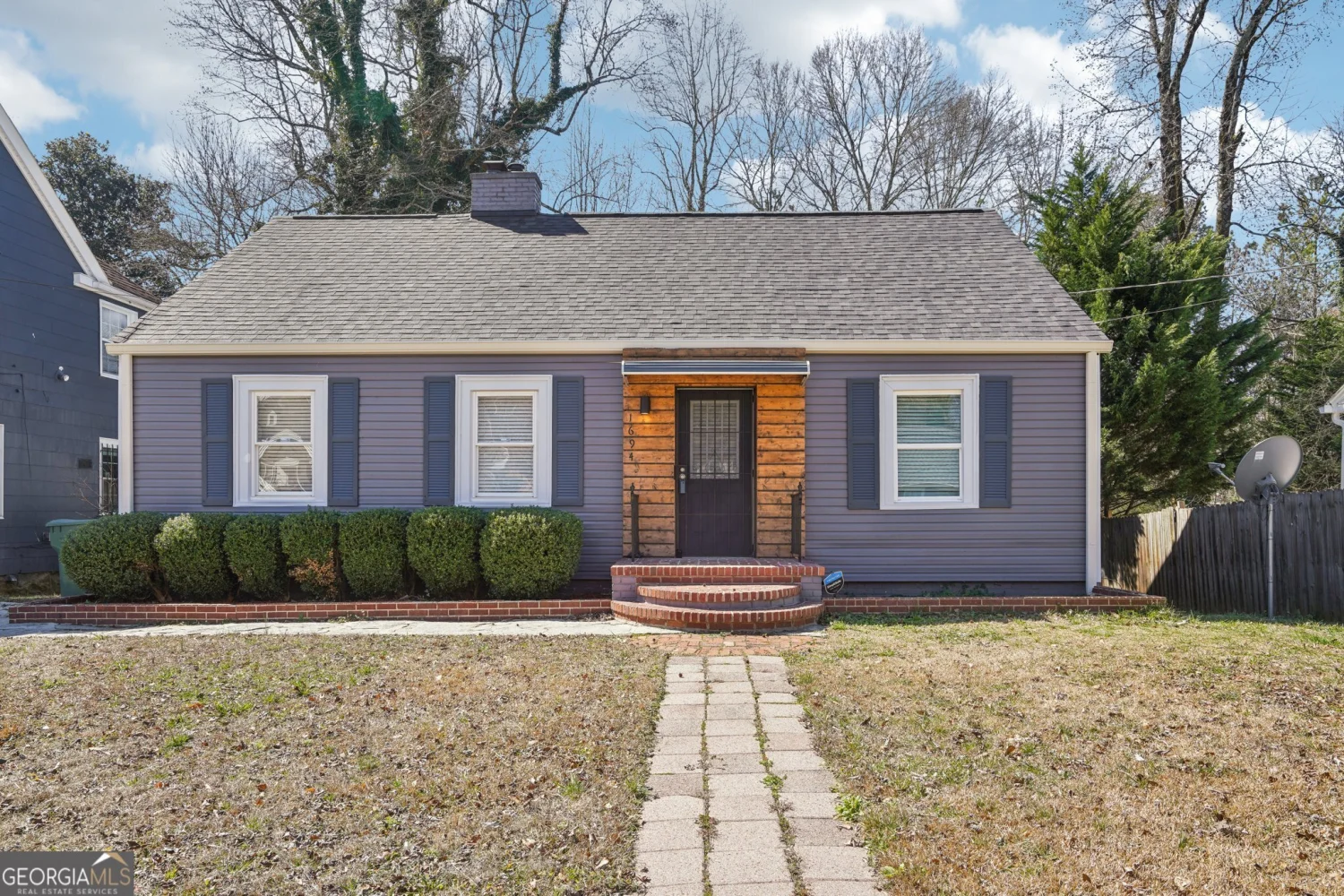
1694 Kenmore Street SW
Atlanta, GA 30311

1074 HOBSON Street
Atlanta, GA 30310
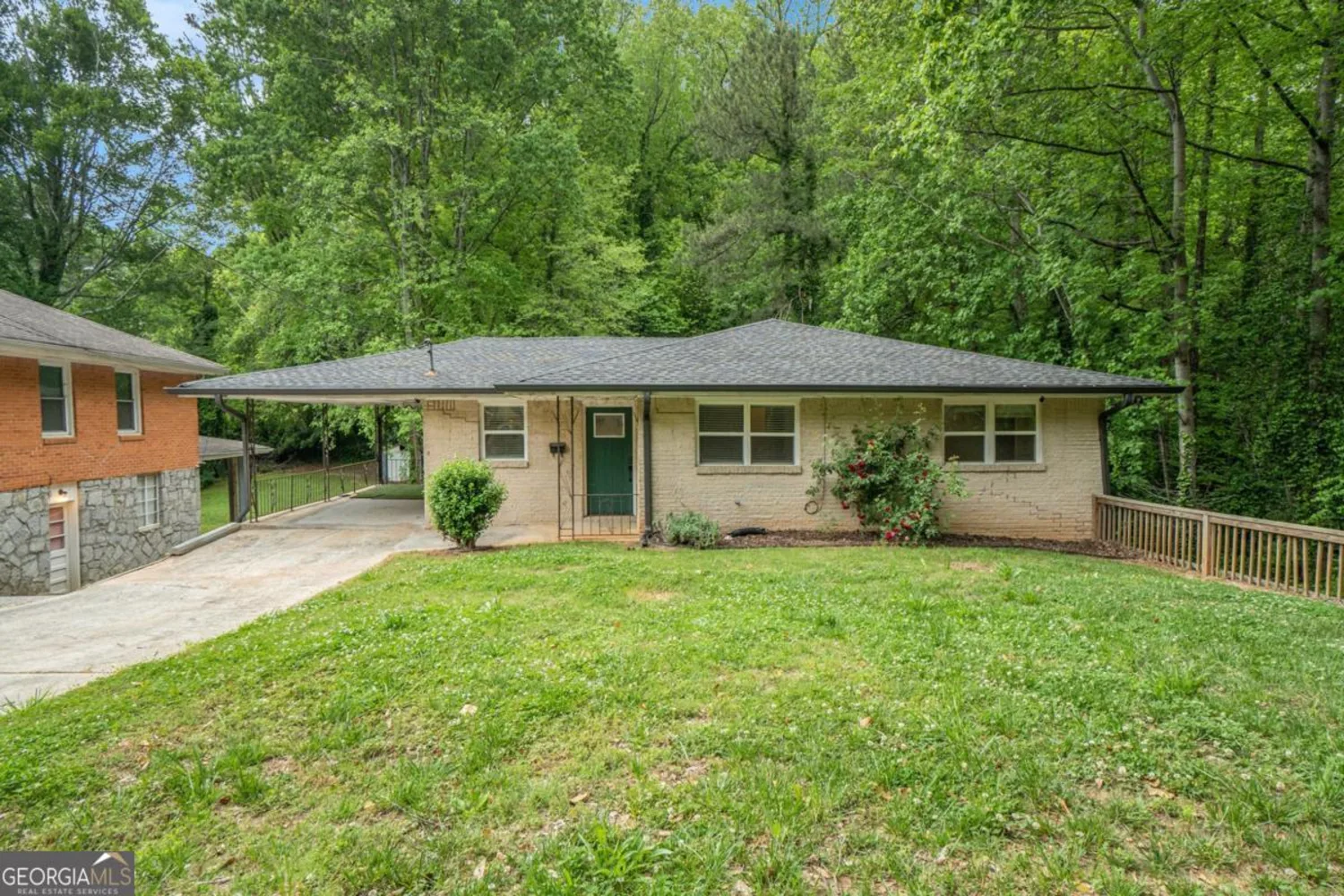
446 Waterford Road NW
Atlanta, GA 30318
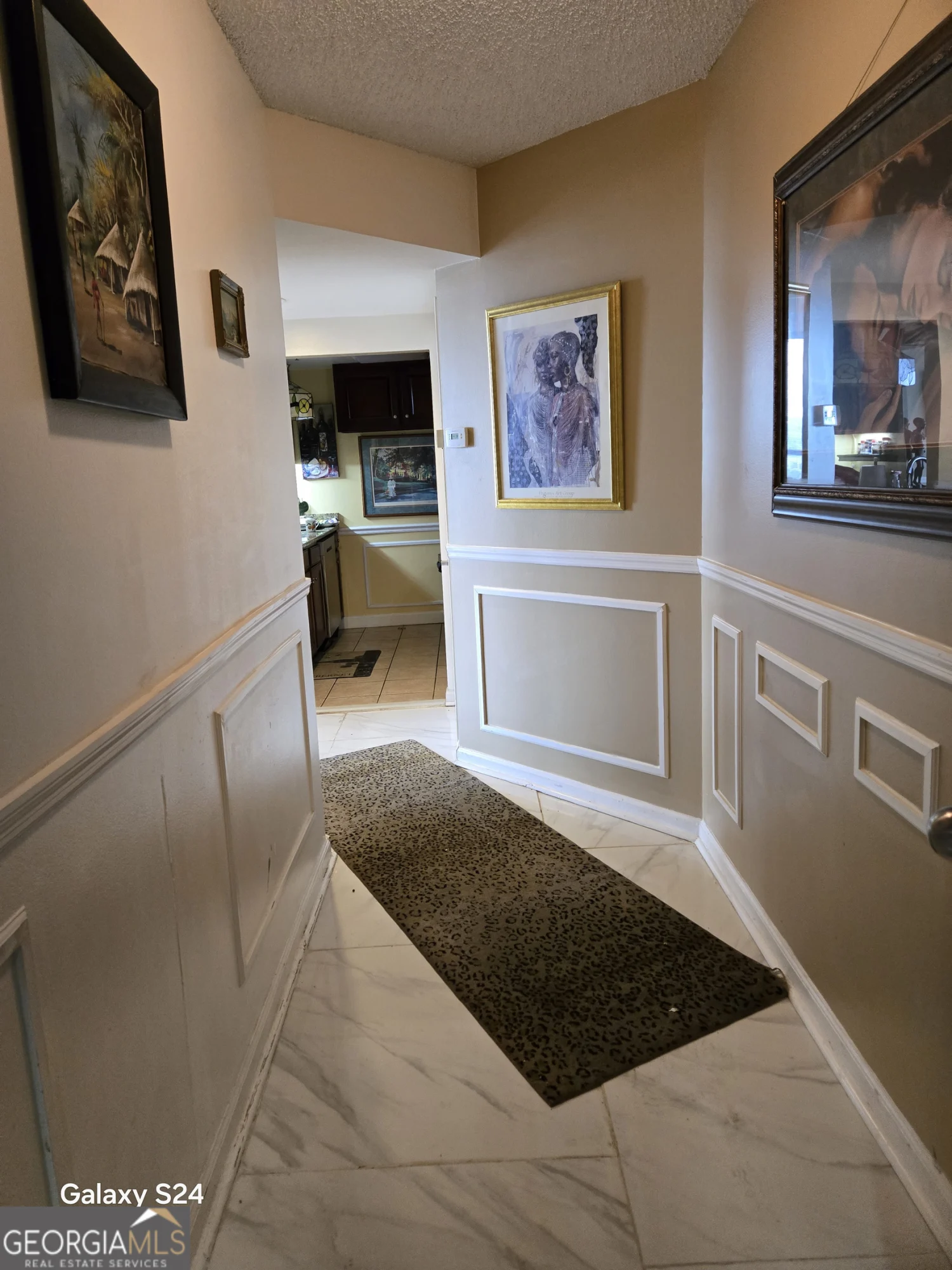
1280 W Peachtree Street NW APT 2606
Atlanta, GA 30309
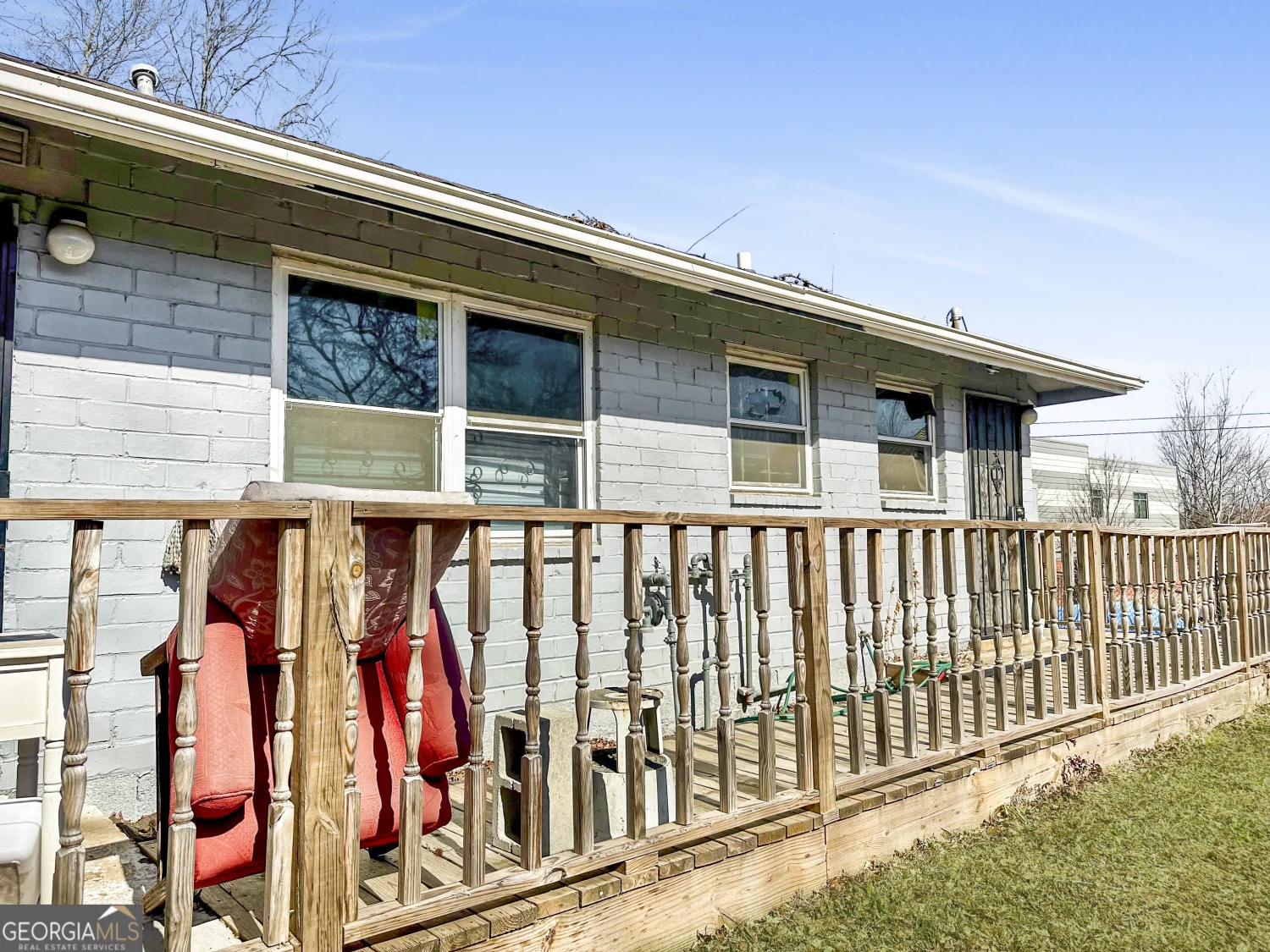
925 Hobson Street SW
Atlanta, GA 30310
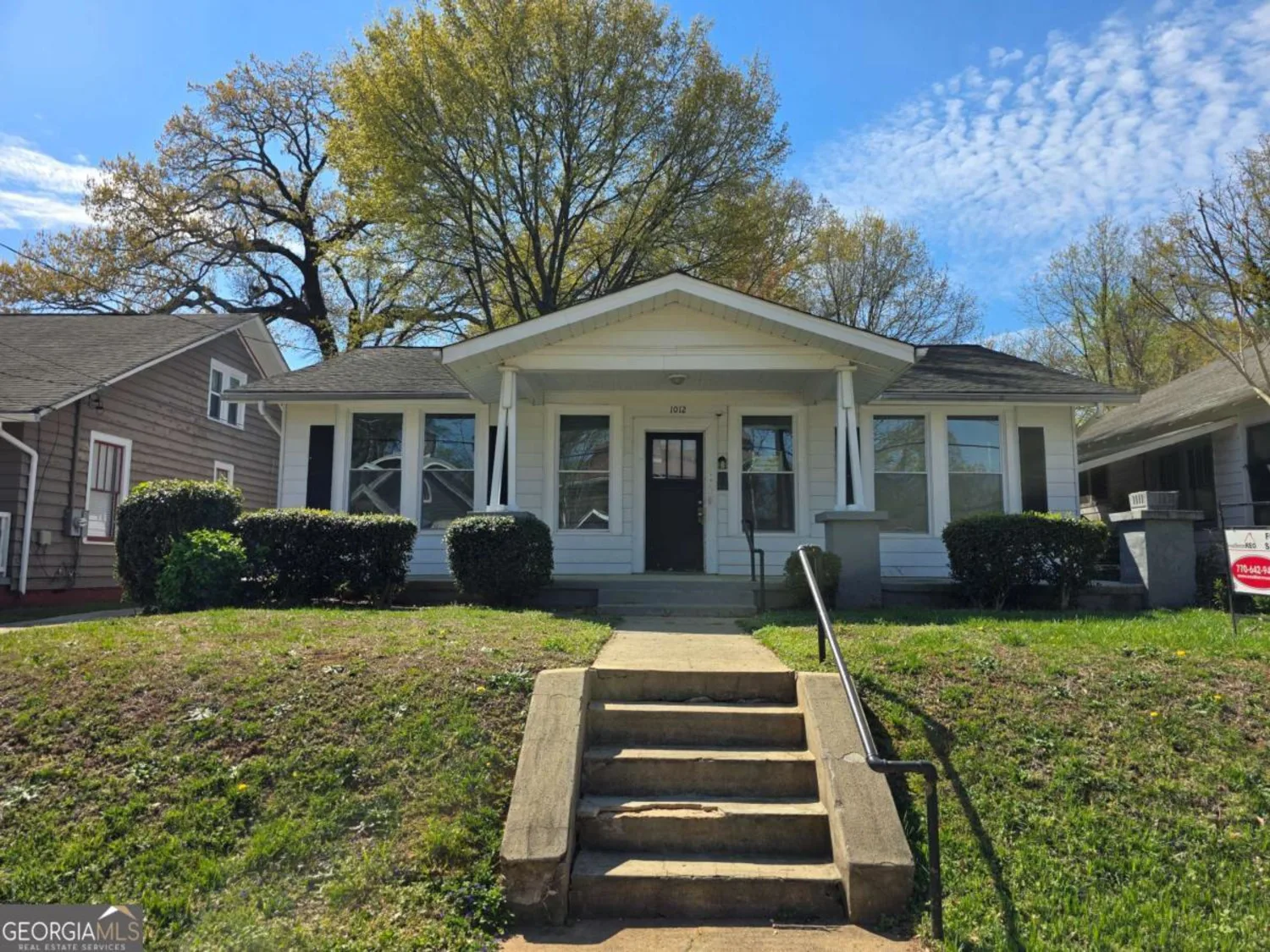
1012 Burns Drive
Atlanta, GA 30310
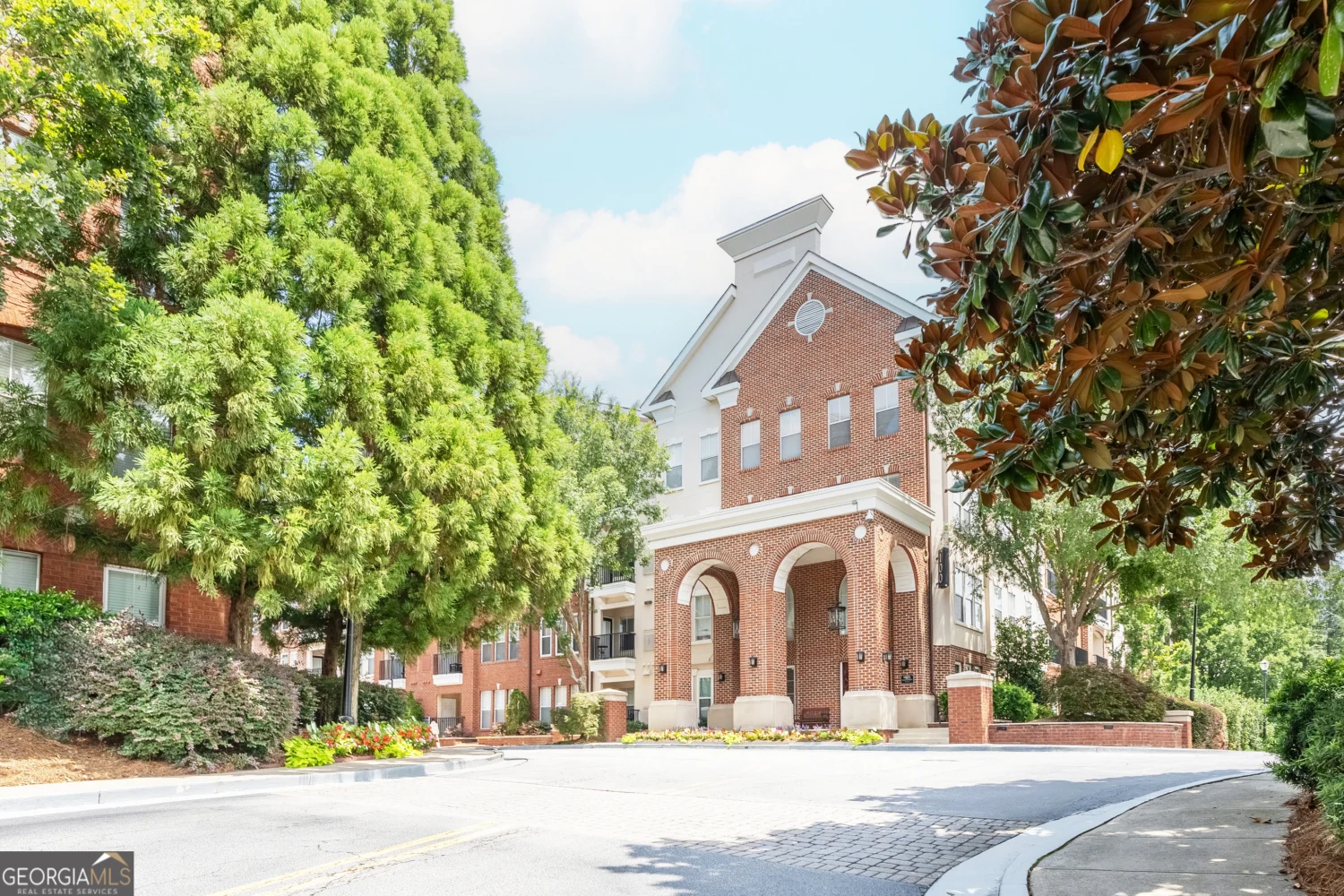
1850 Cotillion Drive 3123
Atlanta, GA 30338
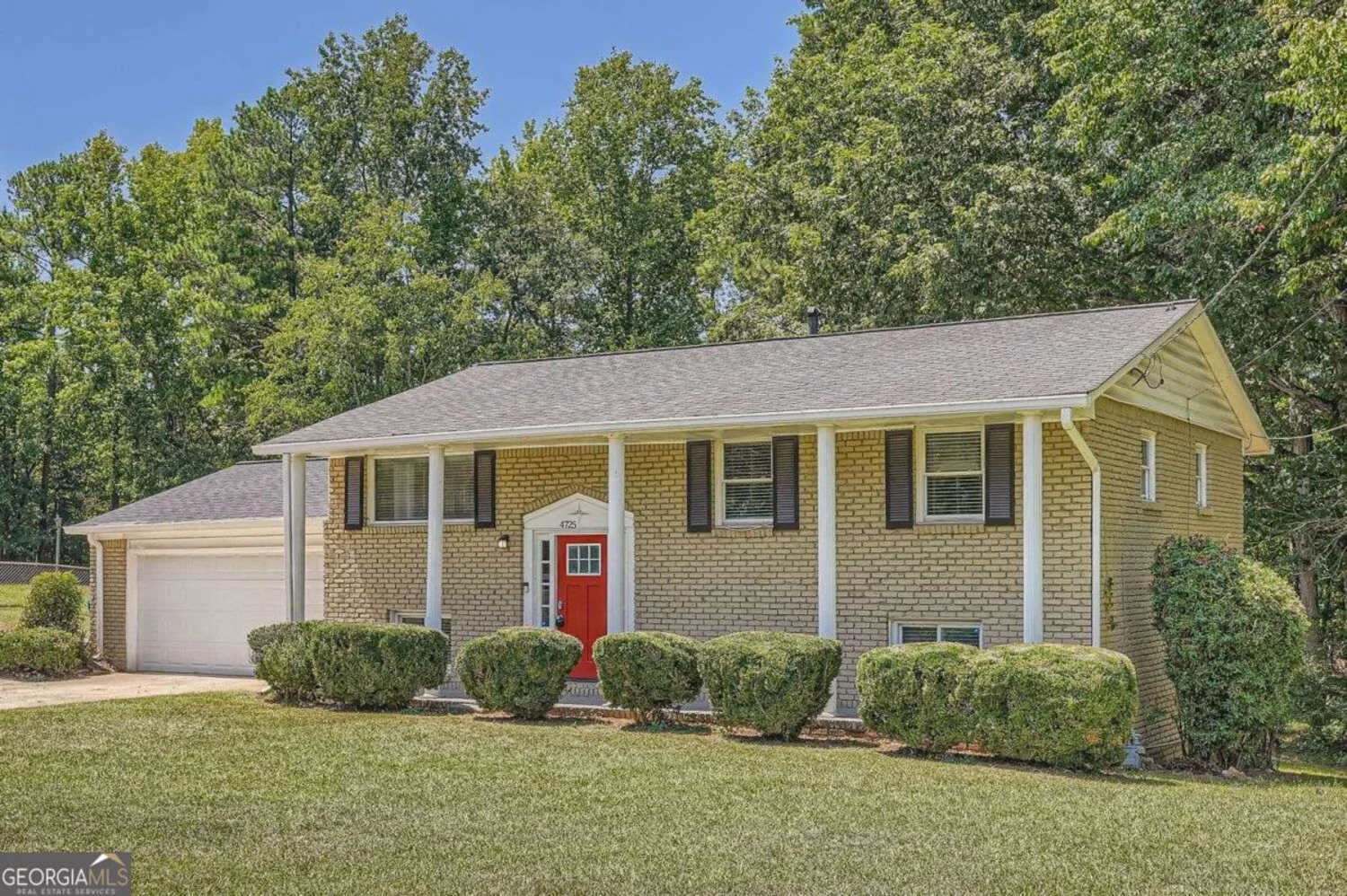
4725 Stonewall Tell Road
Atlanta, GA 30349

