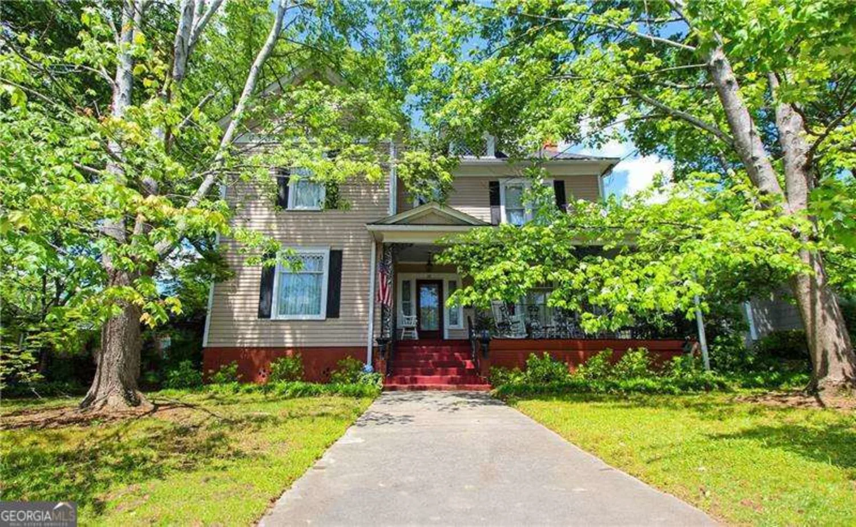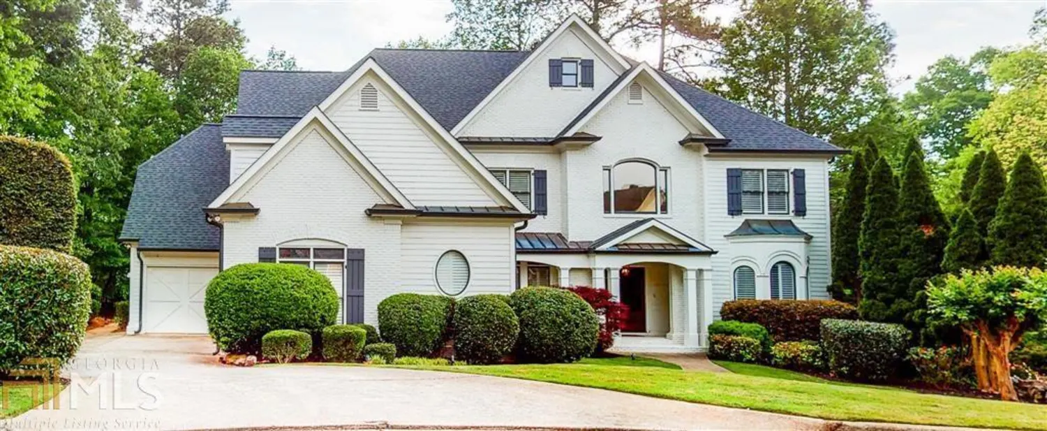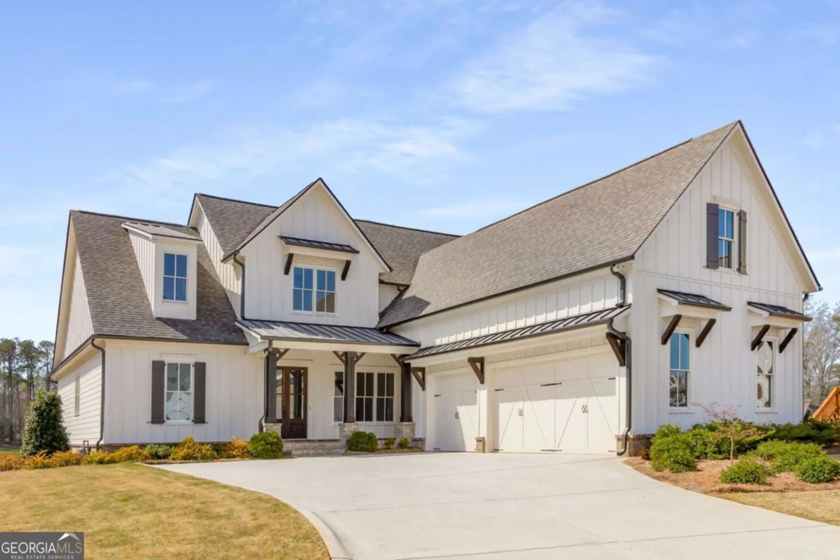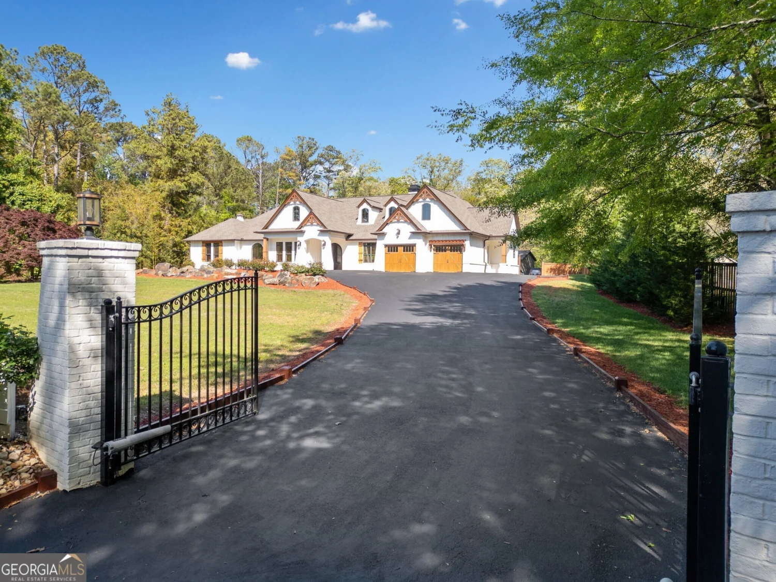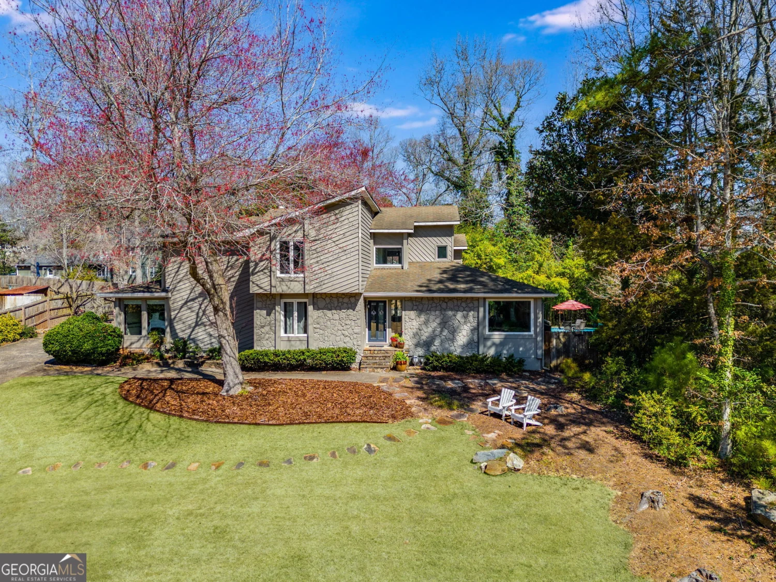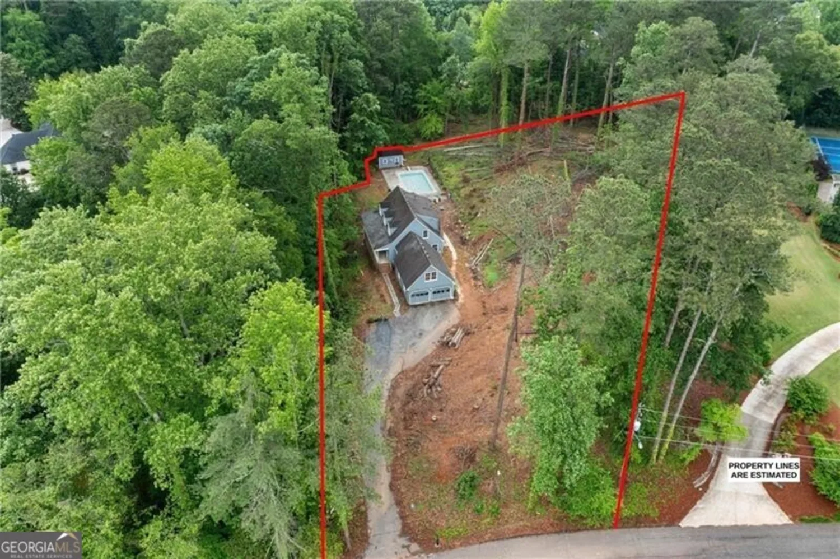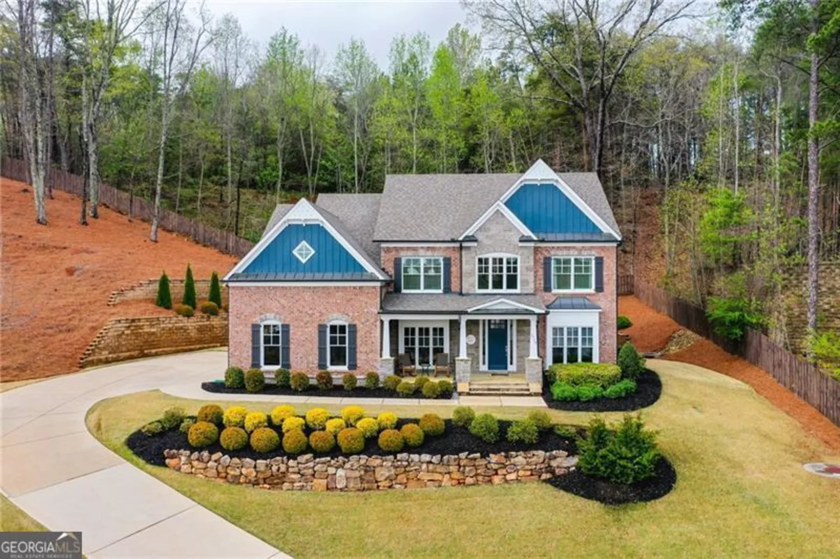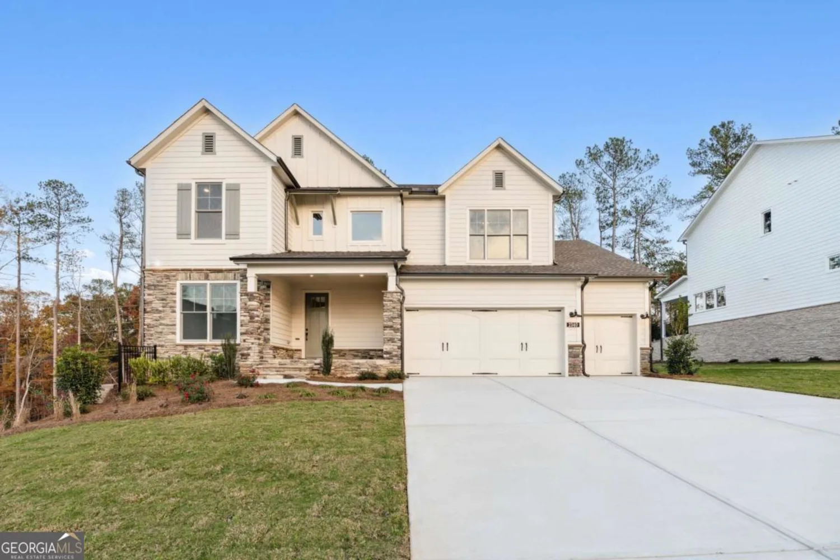2949 summitop court neMarietta, GA 30066
2949 summitop court neMarietta, GA 30066
Description
Stunning Mountain Views No HOA Top-Rated Schools Welcome to 2949 Summitop Ct NE, a better-than-new luxury home in the highly acclaimed Lassiter High School district-one of the best in the state! This 7-bedroom, 4-bathroom, 4-sided brick masterpiece sits atop a scenic corner lot offering breathtaking views of Kennesaw Mountain. Step inside to a home that exudes elegance and modern design, starting with a sophisticated staircase and new windows showcasing magnificent views from every angle. The open-concept chef's kitchen is a dream, featuring a massive island with seating, dazzling LAZA quartz countertops, luxury stainless steel appliances, a handle wall-mounted pot filler, custom white cabinetry, and a dedicated wine room. The spacious family room is perfect for entertaining, while the formal dining room provides an elegant setting for gatherings. A main-level guest bedroom/office and a full bath complete the first floor. Upstairs, the oversized owner's suite is a true retreat, boasting breathtaking mountain views right from your bed! The suite features a spa-like bathroom with a custom shower, soaking tub, dual vanities, and a huge his-and-hers walk-in closet with custom shelving. Three additional well-appointed bedrooms and a beautifully finished bath complete the upper level. The fully finished basement is perfect for an in-law suite or additional living space, featuring two bedrooms, a second kitchen with a custom bar, and an expansive playroom. This home is fully upgraded with European White Oak hardwood floors, three brand-new HVAC units, a tankless water heater, a new roof, ceiling fans, LED lighting, fresh paint, and high-end finishes throughout. The expanded garage includes an 18' wide garage door with a freshly installed epoxy finish, and the extra-long driveway provides ample parking. Sitting on 1.33 private acres, this property offers plenty of space for a future pool and more. Located in a prime East Cobb location with easy access to Sandy Plains, Piedmont, Hwy 120, I-75, and top-tier shopping and dining. Zoned for some of the BEST schools in Georgia! Lassiter High Mabry Middle Davis Elementary No HOA! A must-see home! Private tours will begin March 2nd, 2025.
Property Details for 2949 Summitop Court NE
- Subdivision ComplexThe Summit At Sweat Mountain
- Architectural StyleBrick 4 Side, Other, Traditional
- ExteriorBalcony
- Num Of Parking Spaces2
- Parking FeaturesGarage
- Property AttachedYes
LISTING UPDATED:
- StatusActive
- MLS #10462794
- Days on Site74
- Taxes$11,636 / year
- MLS TypeResidential
- Year Built1996
- Lot Size1.33 Acres
- CountryCobb
LISTING UPDATED:
- StatusActive
- MLS #10462794
- Days on Site74
- Taxes$11,636 / year
- MLS TypeResidential
- Year Built1996
- Lot Size1.33 Acres
- CountryCobb
Building Information for 2949 Summitop Court NE
- StoriesThree Or More
- Year Built1996
- Lot Size1.3340 Acres
Payment Calculator
Term
Interest
Home Price
Down Payment
The Payment Calculator is for illustrative purposes only. Read More
Property Information for 2949 Summitop Court NE
Summary
Location and General Information
- Community Features: None
- Directions: Use GPS
- View: Mountain(s)
- Coordinates: 34.065497,-84.459645
School Information
- Elementary School: Davis
- Middle School: Mabry
- High School: Lassiter
Taxes and HOA Information
- Parcel Number: 16009900300
- Tax Year: 2024
- Association Fee Includes: None
- Tax Lot: 20
Virtual Tour
Parking
- Open Parking: No
Interior and Exterior Features
Interior Features
- Cooling: Ceiling Fan(s), Central Air
- Heating: Central, Hot Water, Natural Gas
- Appliances: Dishwasher, Disposal, Double Oven, Dryer, Gas Water Heater, Microwave, Refrigerator, Tankless Water Heater
- Basement: Bath Finished, Exterior Entry, Finished, Full, Interior Entry
- Fireplace Features: Factory Built, Master Bedroom
- Flooring: Hardwood
- Interior Features: Double Vanity, High Ceilings, In-Law Floorplan, Other, Tile Bath, Vaulted Ceiling(s), Walk-In Closet(s), Wet Bar, Wine Cellar
- Levels/Stories: Three Or More
- Window Features: Double Pane Windows
- Kitchen Features: Breakfast Area, Breakfast Bar, Breakfast Room, Kitchen Island
- Main Bedrooms: 1
- Bathrooms Total Integer: 4
- Main Full Baths: 1
- Bathrooms Total Decimal: 4
Exterior Features
- Construction Materials: Other
- Roof Type: Other
- Security Features: Smoke Detector(s)
- Laundry Features: Mud Room
- Pool Private: No
Property
Utilities
- Sewer: Public Sewer
- Utilities: Cable Available, Electricity Available, High Speed Internet, Natural Gas Available, Phone Available, Sewer Available, Underground Utilities, Water Available
- Water Source: Public
- Electric: 220 Volts
Property and Assessments
- Home Warranty: Yes
- Property Condition: Resale
Green Features
Lot Information
- Above Grade Finished Area: 3640
- Common Walls: No Common Walls
- Lot Features: Corner Lot, Private
Multi Family
- Number of Units To Be Built: Square Feet
Rental
Rent Information
- Land Lease: Yes
Public Records for 2949 Summitop Court NE
Tax Record
- 2024$11,636.00 ($969.67 / month)
Home Facts
- Beds7
- Baths4
- Total Finished SqFt5,463 SqFt
- Above Grade Finished3,640 SqFt
- Below Grade Finished1,823 SqFt
- StoriesThree Or More
- Lot Size1.3340 Acres
- StyleSingle Family Residence
- Year Built1996
- APN16009900300
- CountyCobb
- Fireplaces2


