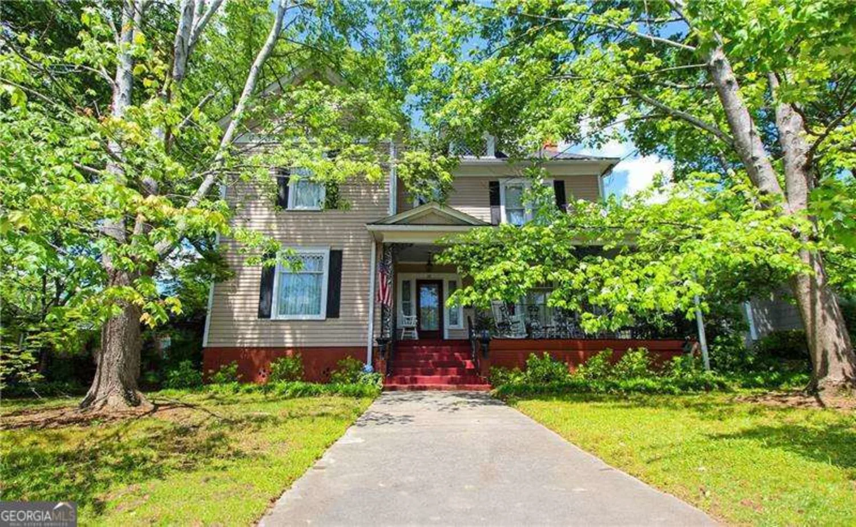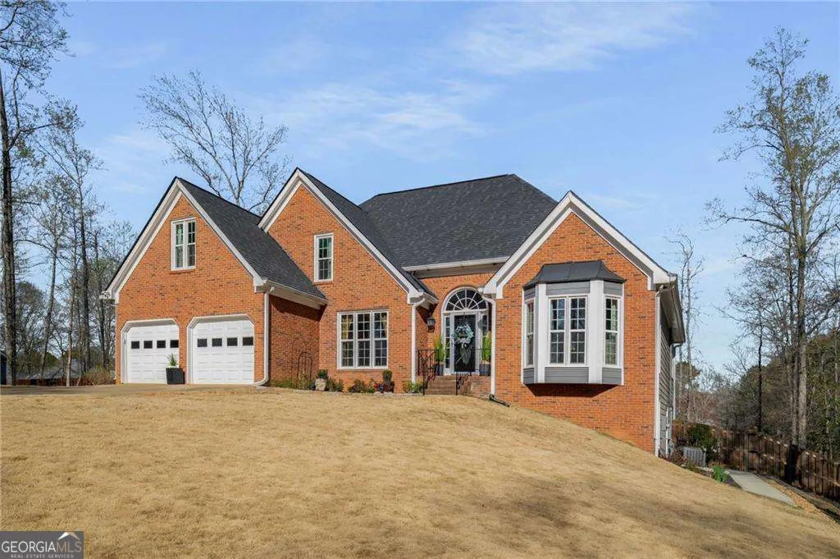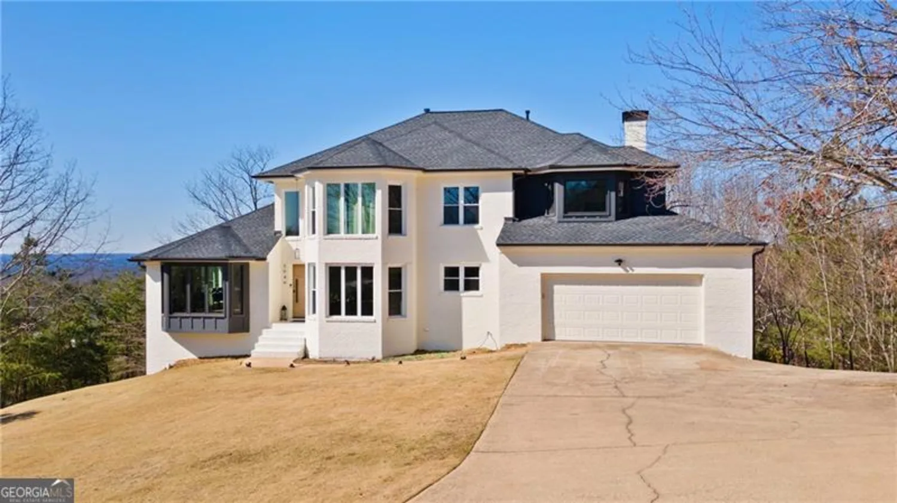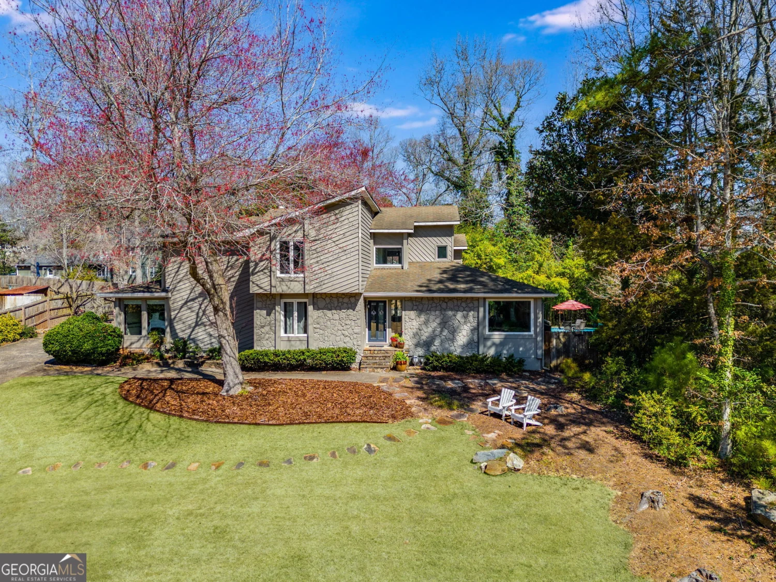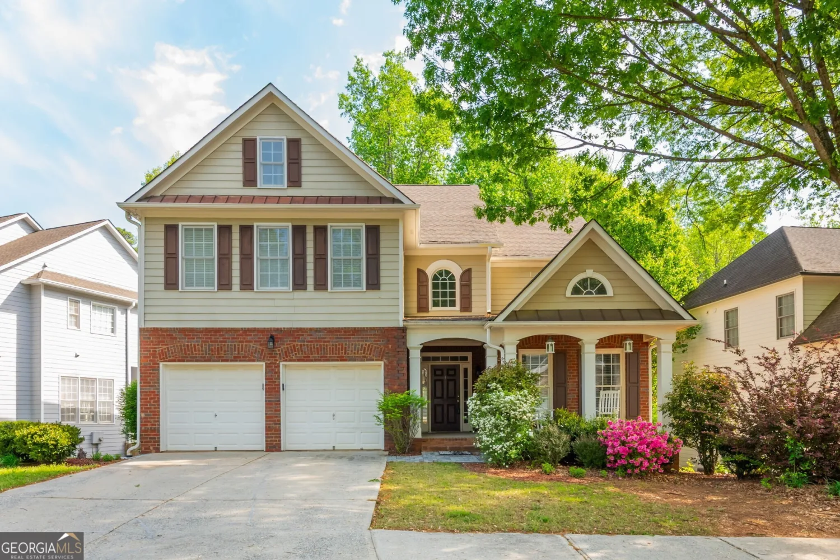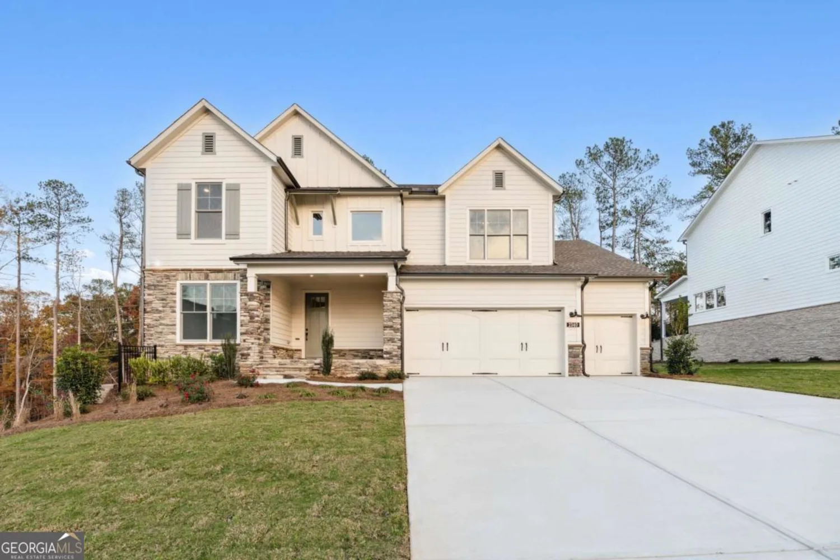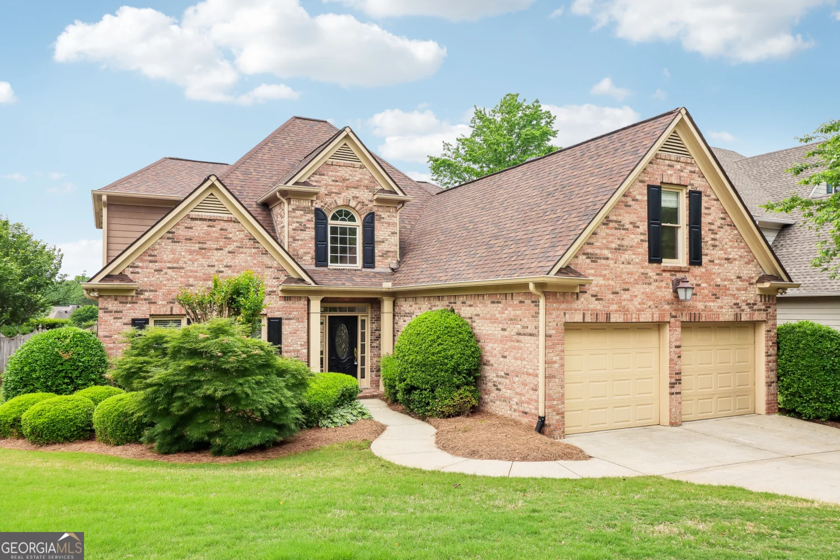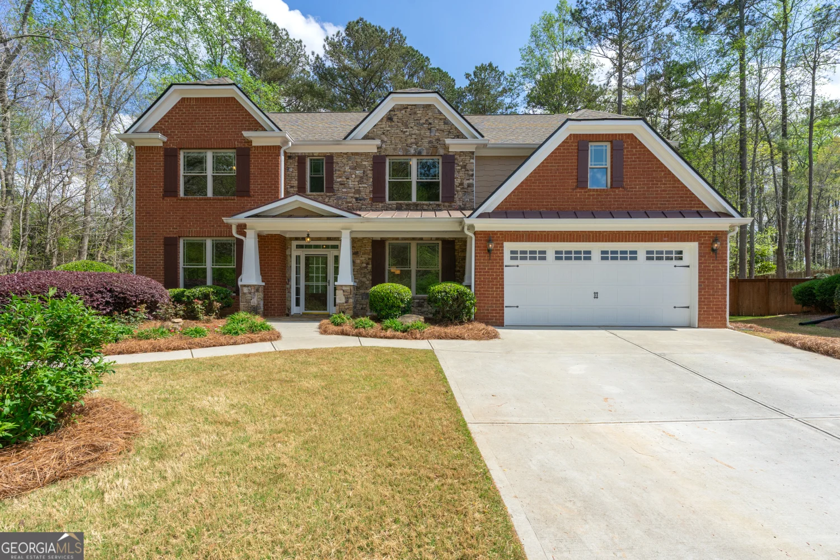61 sherwood lane seMarietta, GA 30067
61 sherwood lane seMarietta, GA 30067
Description
Builder/Developer Opportunity - 1.2 Acres in Prime East Cobb Location! Located near Paper Mill and Johnson Ferry, this rare 1.2-acre sloped lot offers exceptional potential for a custom luxury build in one of East Cobb's most prestigious areas. The property has already been cleared of trees, providing a head start for development, and the natural elevation allows for creative architectural design-ideal for homes with walk-out basements or multi-level layouts. An existing 4-bedroom, 2.5-bath structure sits on the lot and could be renovated or removed to make way for new construction. Surrounded by high-end homes and zoned for award-winning schools, this site is just minutes from fine dining, shopping, the Chattahoochee River National Recreation Area, Atlanta Country Club (ACC), and hiking. Opportunities like this are increasingly rare-don't miss your chance to build in one of Cobb County's most sought-after neighborhoods!
Property Details for 61 Sherwood Lane SE
- Subdivision ComplexRiverside Park Estates
- Architectural StyleCape Cod
- ExteriorGarden
- Parking FeaturesAttached, Garage
- Property AttachedYes
LISTING UPDATED:
- StatusActive
- MLS #10515122
- Days on Site0
- Taxes$1,503 / year
- MLS TypeResidential
- Year Built1971
- Lot Size1.20 Acres
- CountryCobb
LISTING UPDATED:
- StatusActive
- MLS #10515122
- Days on Site0
- Taxes$1,503 / year
- MLS TypeResidential
- Year Built1971
- Lot Size1.20 Acres
- CountryCobb
Building Information for 61 Sherwood Lane SE
- StoriesTwo
- Year Built1971
- Lot Size1.2000 Acres
Payment Calculator
Term
Interest
Home Price
Down Payment
The Payment Calculator is for illustrative purposes only. Read More
Property Information for 61 Sherwood Lane SE
Summary
Location and General Information
- Community Features: None
- Directions: GPS Friendly - more directions coming soon.
- Coordinates: 33.945565,-84.410938
School Information
- Elementary School: Sope Creek
- Middle School: Dickerson
- High School: Walton
Taxes and HOA Information
- Parcel Number: 01008000120
- Tax Year: 2024
- Association Fee Includes: None
- Tax Lot: 9
Virtual Tour
Parking
- Open Parking: No
Interior and Exterior Features
Interior Features
- Cooling: Ceiling Fan(s), Central Air
- Heating: Central
- Appliances: Dishwasher, Double Oven, Refrigerator
- Basement: Concrete, Full, Unfinished
- Flooring: Hardwood, Tile
- Interior Features: Beamed Ceilings, Master On Main Level, Vaulted Ceiling(s)
- Levels/Stories: Two
- Foundation: Block, Pillar/Post/Pier
- Main Bedrooms: 1
- Total Half Baths: 1
- Bathrooms Total Integer: 3
- Main Full Baths: 1
- Bathrooms Total Decimal: 2
Exterior Features
- Construction Materials: Wood Siding
- Fencing: Back Yard, Chain Link, Fenced
- Patio And Porch Features: Patio, Porch
- Pool Features: In Ground
- Roof Type: Other
- Laundry Features: In Hall, Laundry Closet
- Pool Private: No
- Other Structures: Pool House
Property
Utilities
- Sewer: Septic Tank
- Utilities: Cable Available, Electricity Available, Natural Gas Available, Phone Available
- Water Source: Public
- Electric: 220 Volts
Property and Assessments
- Home Warranty: Yes
- Property Condition: Fixer
Green Features
Lot Information
- Above Grade Finished Area: 2955
- Common Walls: No Common Walls
- Lot Features: Sloped
Multi Family
- Number of Units To Be Built: Square Feet
Rental
Rent Information
- Land Lease: Yes
Public Records for 61 Sherwood Lane SE
Tax Record
- 2024$1,503.00 ($125.25 / month)
Home Facts
- Beds4
- Baths2
- Total Finished SqFt2,955 SqFt
- Above Grade Finished2,955 SqFt
- StoriesTwo
- Lot Size1.2000 Acres
- StyleSingle Family Residence
- Year Built1971
- APN01008000120
- CountyCobb
- Fireplaces1


