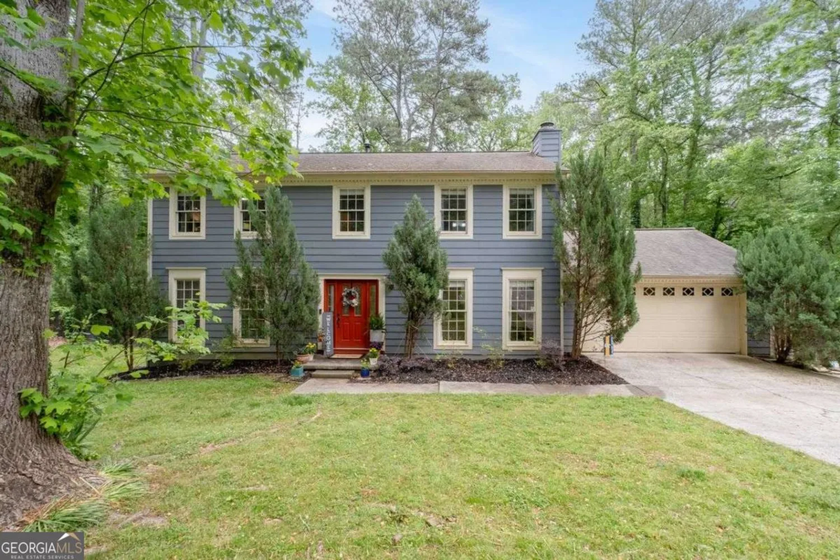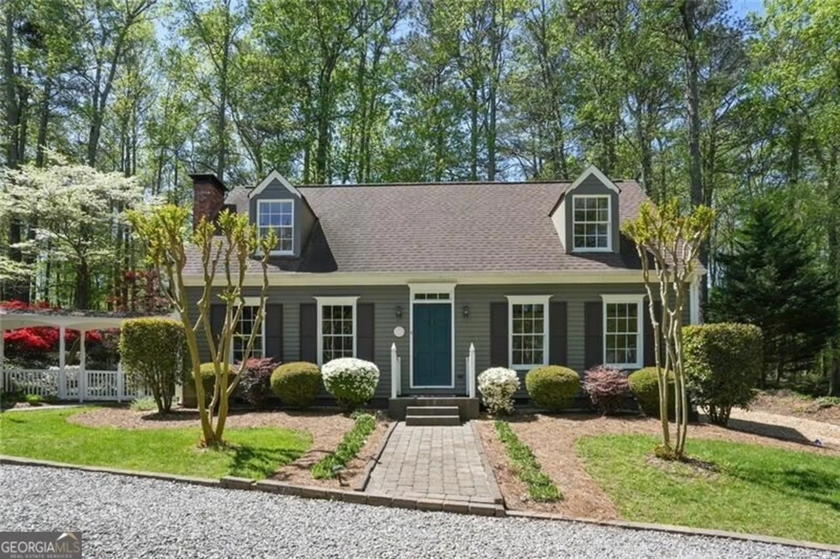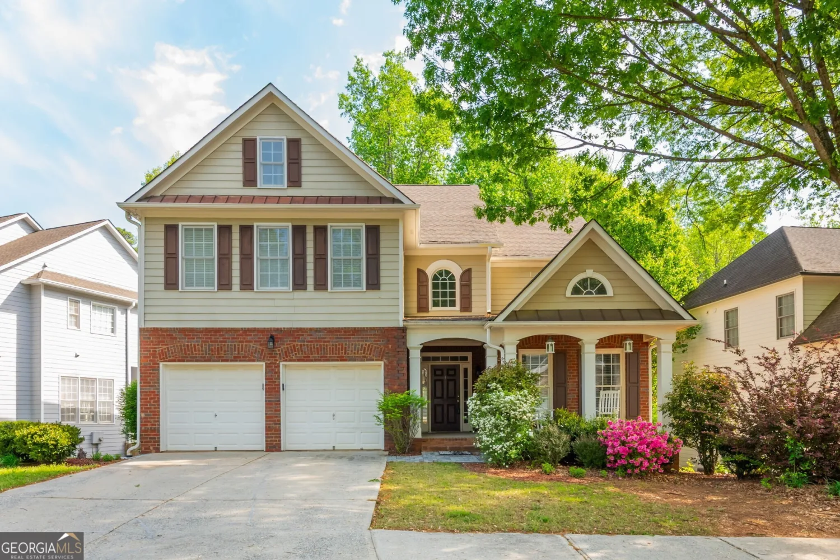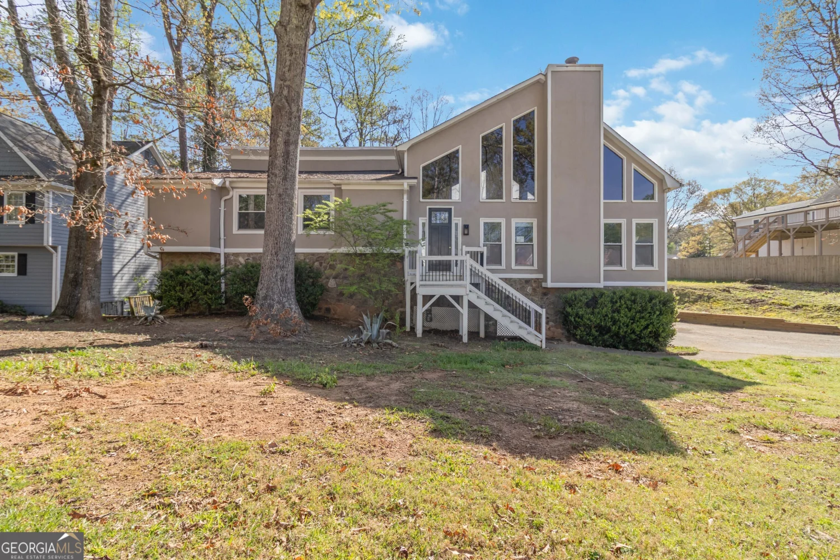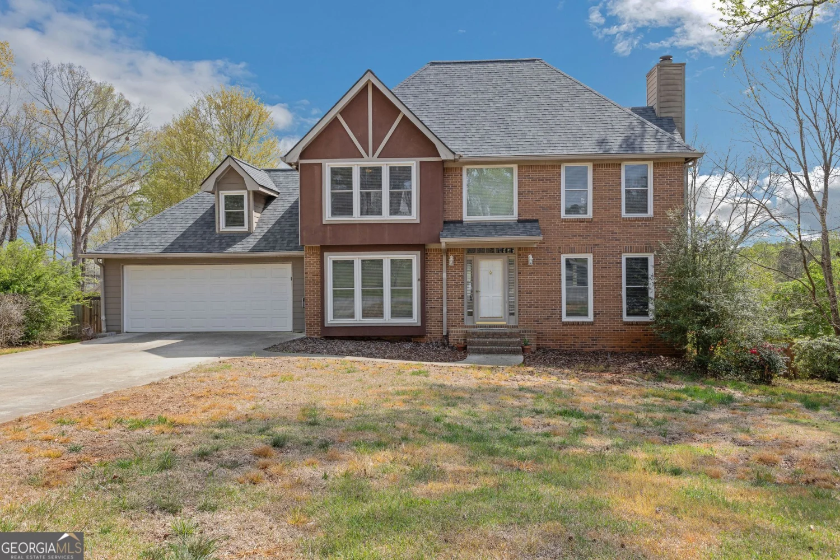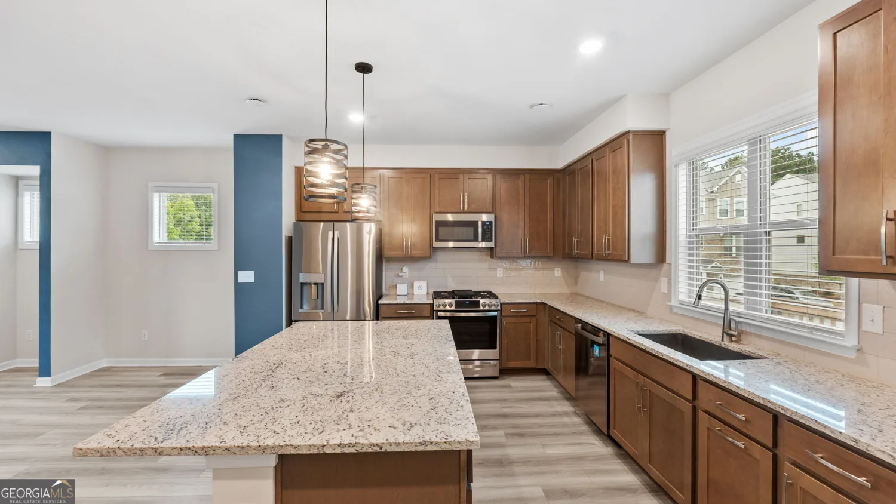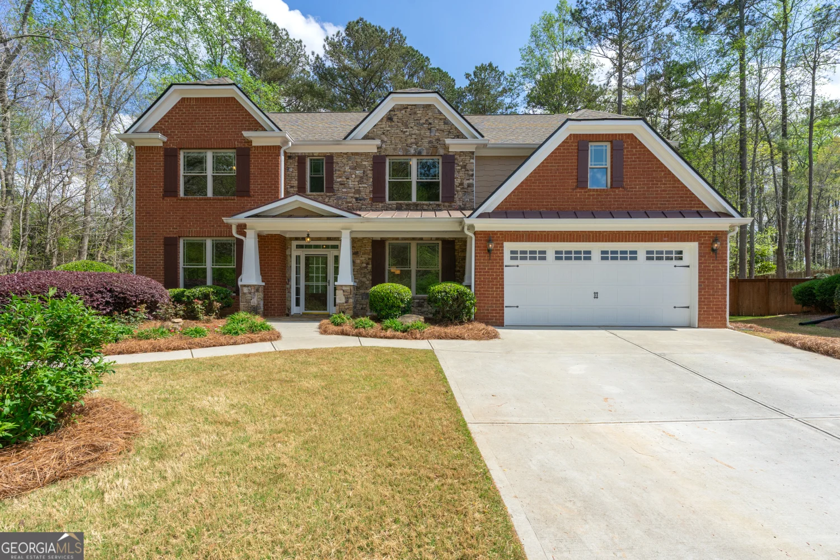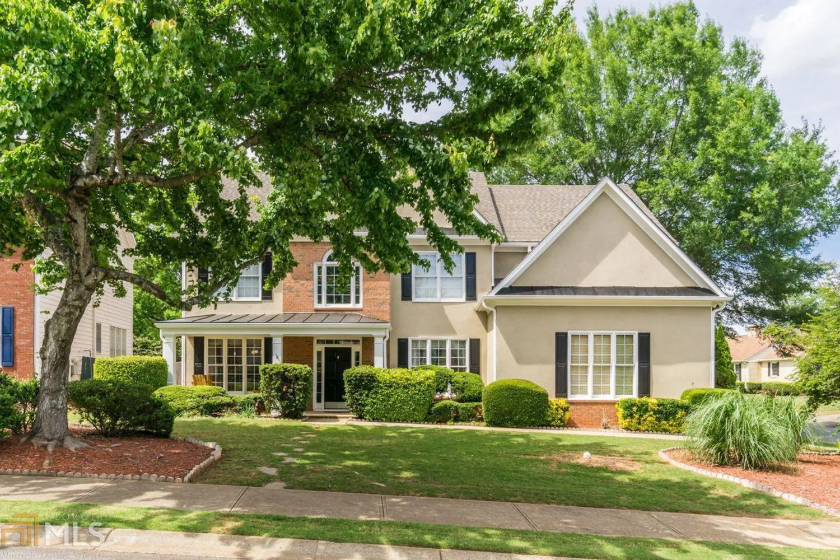1545 center cross passMarietta, GA 30062
1545 center cross passMarietta, GA 30062
Description
Welcome to this beautifully maintained brick home situated on a corner lot in a highly desirable Marietta community. Ideally located near top-rated schools, shopping, dining, healthcare, and all the best of Marietta. This home also offers easy access to major highways for a smooth commute and beyond. Enjoy resort-style amenities just in time for summer, including a community pool, tennis courts, and a playground for year-round enjoyment. The home's exterior impresses with favorable color tones, a lush lawn, covered front entry, and a two-car garage with separate doors, all contributing to exceptional curb appeal. Step into a bright and welcoming two-story foyer with views of the elegant staircase and catwalk, bathed in natural light from the large palladium window. The formal dining room flows into a spacious eat-in kitchen, featuring sleek black granite countertops, ample cabinetry, a breakfast bar, and an additional dining area. The kitchen also includes stainless steel appliances, a double wall oven, gas cooktop, and more, perfect for preparing meals and entertaining. Adjoining the kitchen, the keeping room offers a cozy, informal space to relax and unwind. Continuing the effortless flow from room to room, the two-story family room boasts a fire place and vaulted ceilings. The main-level primary suite showcases a double tray ceiling, patio access, a double vanity with makeup counter, walk-in shower, jetted tub, and a custom closet system for optimal organization. Upstairs, you'll find a secondary en-suite bedroom with a soaking tub and separate shower, plus two additional bedrooms and another full bathroom, providing comfort and privacy for family or guests. Step outside to a garden-inspired backyard oasis, complete with a stone water feature, river rock fire pit, and a flagstone patio with retaining wall seating, the perfect backdrop for evening gatherings and tranquil weekends at home. This home offers the perfect balance of luxury, function, and location, making it a must-see for anyone looking to enjoy the best of Marietta living.
Property Details for 1545 Center Cross Pass
- Subdivision ComplexEast Park
- Architectural StyleBrick Front, Traditional
- ExteriorWater Feature
- Num Of Parking Spaces2
- Parking FeaturesAttached, Garage, Garage Door Opener, Kitchen Level
- Property AttachedYes
LISTING UPDATED:
- StatusActive
- MLS #10514226
- Days on Site3
- Taxes$929 / year
- HOA Fees$1,050 / month
- MLS TypeResidential
- Year Built2001
- Lot Size0.22 Acres
- CountryCobb
LISTING UPDATED:
- StatusActive
- MLS #10514226
- Days on Site3
- Taxes$929 / year
- HOA Fees$1,050 / month
- MLS TypeResidential
- Year Built2001
- Lot Size0.22 Acres
- CountryCobb
Building Information for 1545 Center Cross Pass
- StoriesTwo
- Year Built2001
- Lot Size0.2200 Acres
Payment Calculator
Term
Interest
Home Price
Down Payment
The Payment Calculator is for illustrative purposes only. Read More
Property Information for 1545 Center Cross Pass
Summary
Location and General Information
- Community Features: Playground, Pool, Tennis Court(s)
- Directions: GPS Friendly
- Coordinates: 33.988095,-84.49982
School Information
- Elementary School: Sawyer Road
- Middle School: Marietta
- High School: Marietta
Taxes and HOA Information
- Parcel Number: 16084700930
- Tax Year: 2024
- Association Fee Includes: Maintenance Grounds, Swimming, Tennis
Virtual Tour
Parking
- Open Parking: No
Interior and Exterior Features
Interior Features
- Cooling: Ceiling Fan(s), Central Air, Zoned
- Heating: Forced Air, Natural Gas, Zoned
- Appliances: Cooktop, Dishwasher, Disposal, Double Oven, Microwave, Oven, Refrigerator
- Basement: None
- Fireplace Features: Family Room, Gas Log, Gas Starter
- Flooring: Carpet, Hardwood, Tile
- Interior Features: Double Vanity, High Ceilings, Master On Main Level, Separate Shower, Soaking Tub, Tray Ceiling(s), Entrance Foyer, Vaulted Ceiling(s), Walk-In Closet(s)
- Levels/Stories: Two
- Window Features: Bay Window(s), Double Pane Windows
- Kitchen Features: Breakfast Area, Breakfast Bar, Breakfast Room, Pantry, Solid Surface Counters
- Foundation: Slab
- Main Bedrooms: 1
- Total Half Baths: 1
- Bathrooms Total Integer: 4
- Main Full Baths: 1
- Bathrooms Total Decimal: 3
Exterior Features
- Construction Materials: Wood Siding
- Fencing: Back Yard, Fenced, Wood
- Patio And Porch Features: Patio
- Roof Type: Composition
- Security Features: Smoke Detector(s)
- Laundry Features: Other
- Pool Private: No
Property
Utilities
- Sewer: Public Sewer
- Utilities: Electricity Available, Natural Gas Available, Water Available
- Water Source: Public
Property and Assessments
- Home Warranty: Yes
- Property Condition: Resale
Green Features
Lot Information
- Above Grade Finished Area: 3563
- Common Walls: No Common Walls
- Lot Features: Corner Lot, Level, Private
Multi Family
- Number of Units To Be Built: Square Feet
Rental
Rent Information
- Land Lease: Yes
Public Records for 1545 Center Cross Pass
Tax Record
- 2024$929.00 ($77.42 / month)
Home Facts
- Beds4
- Baths3
- Total Finished SqFt3,563 SqFt
- Above Grade Finished3,563 SqFt
- StoriesTwo
- Lot Size0.2200 Acres
- StyleSingle Family Residence
- Year Built2001
- APN16084700930
- CountyCobb
- Fireplaces1


