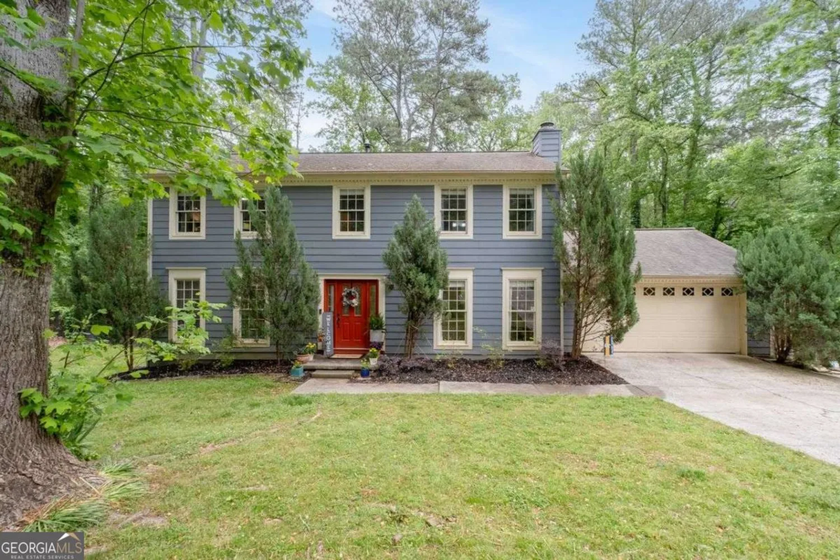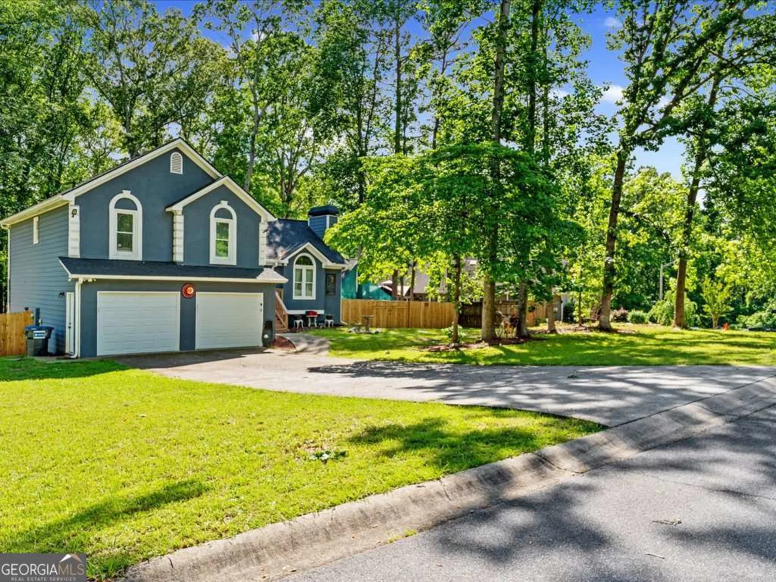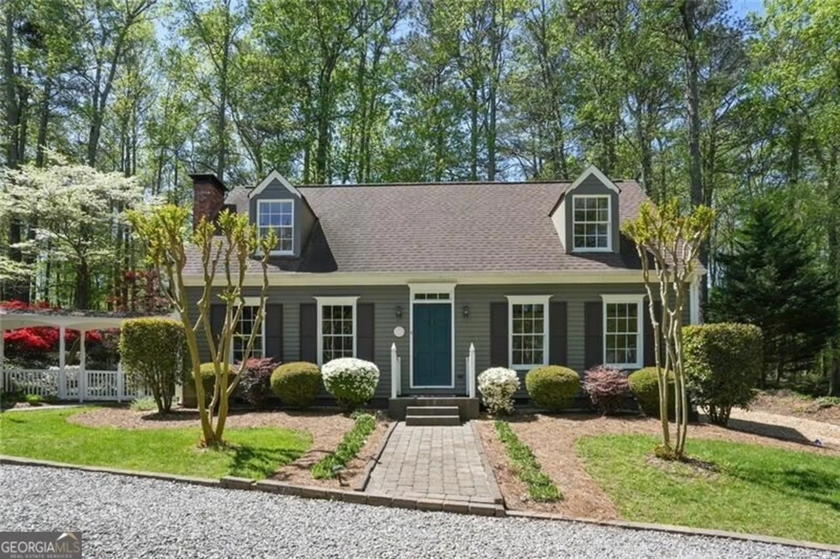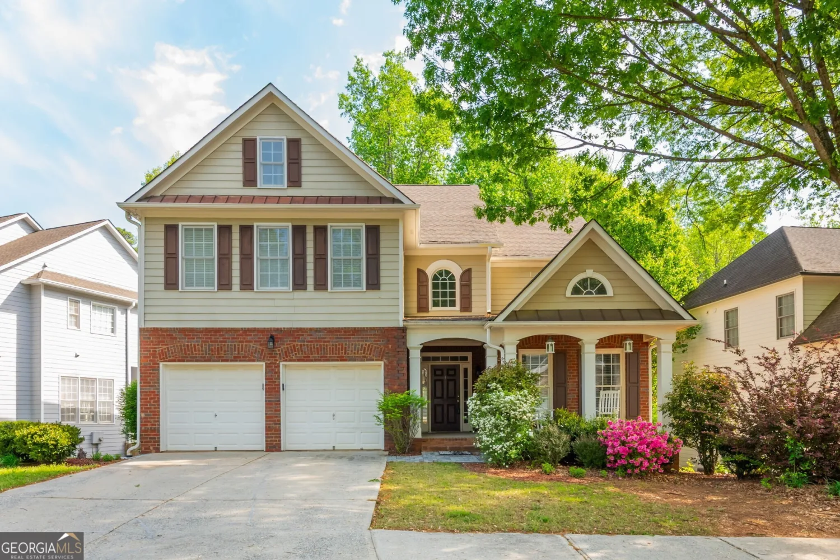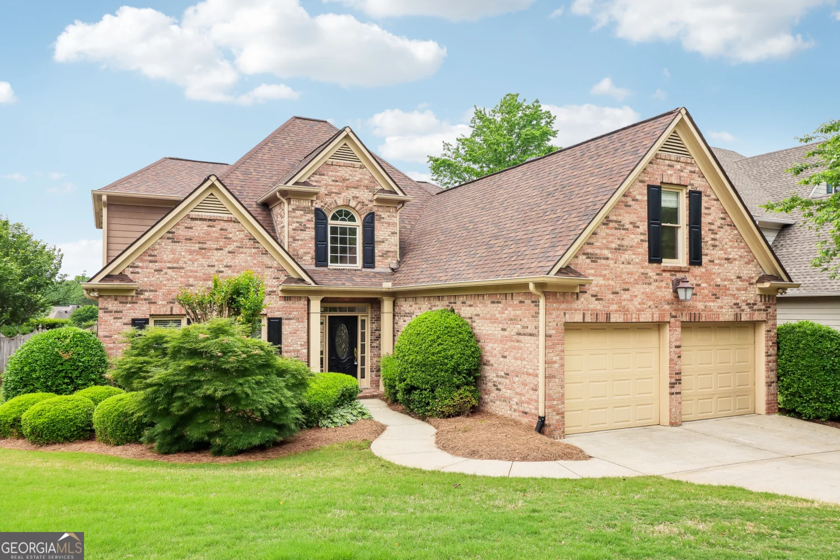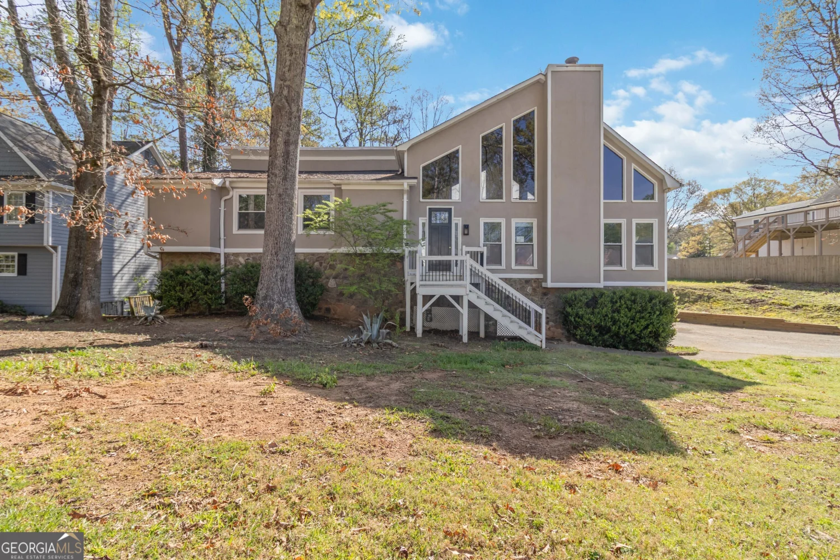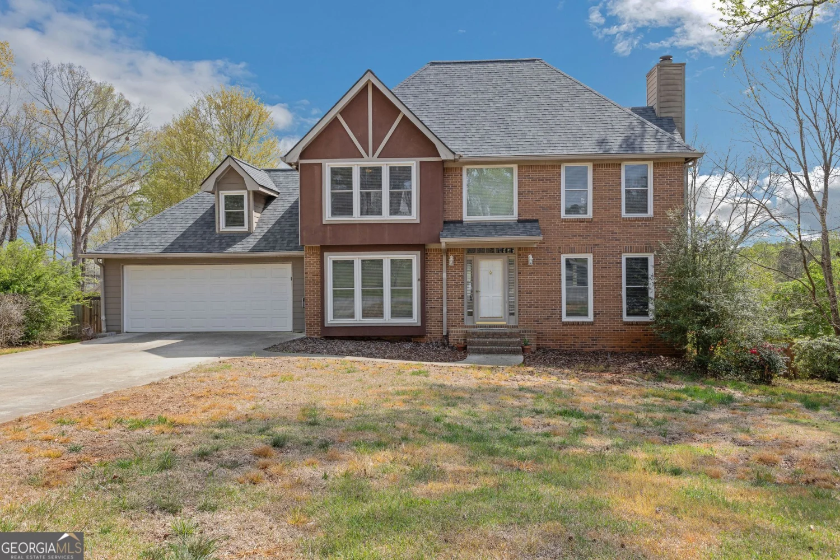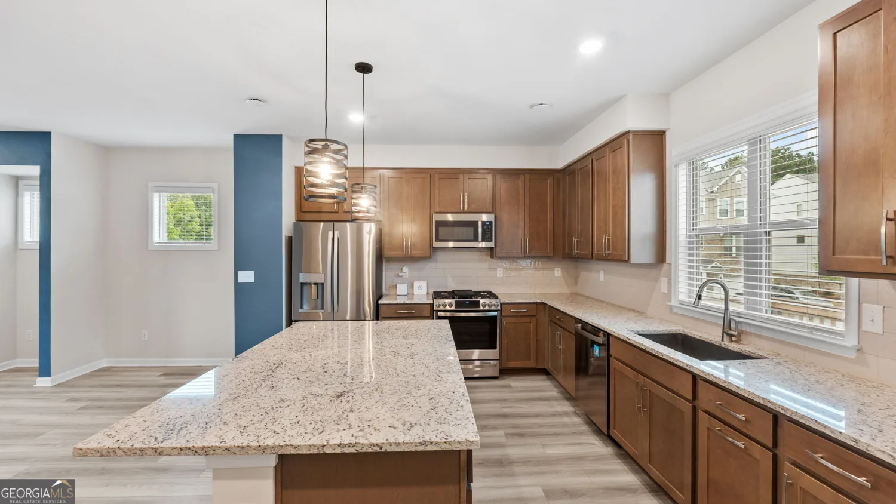1701 paramore place neMarietta, GA 30062
1701 paramore place neMarietta, GA 30062
Description
Beautiful 5 bedroom 4 bath home in Pope school district with a bedroom and full bath on Main. Charming front porch and a fantastic pool in the back yard. Main level features formal office, separate dining room and large family room with high ceilings and plenty of natural light. Eat in kitchen has access to the back yard and stainless steel appliances. Oversized master has vaulted ceilings and large en-suite bathroom with double vanities and separate tub/shower. 3 more additional bedrooms and two more bathrooms complete the upstairs. The sunroom is a perfect spot for year around entertaining that overlooks the pool.
Property Details for 1701 Paramore Place NE
- Subdivision ComplexOrchard Grove
- Architectural StyleBrick Front, Traditional
- ExteriorGarden
- Parking FeaturesGarage
- Property AttachedNo
LISTING UPDATED:
- StatusClosed
- MLS #8981509
- Days on Site2
- Taxes$5,032 / year
- HOA Fees$550 / month
- MLS TypeResidential
- Year Built1998
- Lot Size0.23 Acres
- CountryCobb
LISTING UPDATED:
- StatusClosed
- MLS #8981509
- Days on Site2
- Taxes$5,032 / year
- HOA Fees$550 / month
- MLS TypeResidential
- Year Built1998
- Lot Size0.23 Acres
- CountryCobb
Building Information for 1701 Paramore Place NE
- StoriesTwo
- Year Built1998
- Lot Size0.2340 Acres
Payment Calculator
Term
Interest
Home Price
Down Payment
The Payment Calculator is for illustrative purposes only. Read More
Property Information for 1701 Paramore Place NE
Summary
Location and General Information
- Directions: FROM ROSWELL RD AT 120 LOOP TO LEFT ON SEWELL MILL, LEFT ON HOLLY SPRINGS RD, RIGHT ON GABLE WOOD (ORCHARD GROVE SD), LEFT ONTO PARAMORE PLACE
- Coordinates: 33.999463,-84.473529
School Information
- Elementary School: Murdock
- Middle School: Dodgen
- High School: Pope
Taxes and HOA Information
- Parcel Number: 16074400630
- Tax Year: 2020
- Association Fee Includes: Other
- Tax Lot: 51
Virtual Tour
Parking
- Open Parking: No
Interior and Exterior Features
Interior Features
- Cooling: Electric, Central Air
- Heating: Natural Gas, Central
- Appliances: Dishwasher, Disposal, Microwave, Oven/Range (Combo)
- Basement: None
- Fireplace Features: Factory Built
- Interior Features: Tray Ceiling(s), Vaulted Ceiling(s), High Ceilings, Double Vanity
- Levels/Stories: Two
- Foundation: Slab
- Main Bedrooms: 1
- Bathrooms Total Integer: 4
- Main Full Baths: 1
- Bathrooms Total Decimal: 4
Exterior Features
- Construction Materials: Stucco
- Patio And Porch Features: Deck, Patio
- Roof Type: Composition
- Pool Private: No
Property
Utilities
- Water Source: Public
Property and Assessments
- Home Warranty: Yes
- Property Condition: Resale
Green Features
Lot Information
- Above Grade Finished Area: 3362
- Lot Features: Level
Multi Family
- Number of Units To Be Built: Square Feet
Rental
Rent Information
- Land Lease: Yes
Public Records for 1701 Paramore Place NE
Tax Record
- 2020$5,032.00 ($419.33 / month)
Home Facts
- Beds5
- Baths4
- Total Finished SqFt3,362 SqFt
- Above Grade Finished3,362 SqFt
- StoriesTwo
- Lot Size0.2340 Acres
- StyleSingle Family Residence
- Year Built1998
- APN16074400630
- CountyCobb
- Fireplaces1


