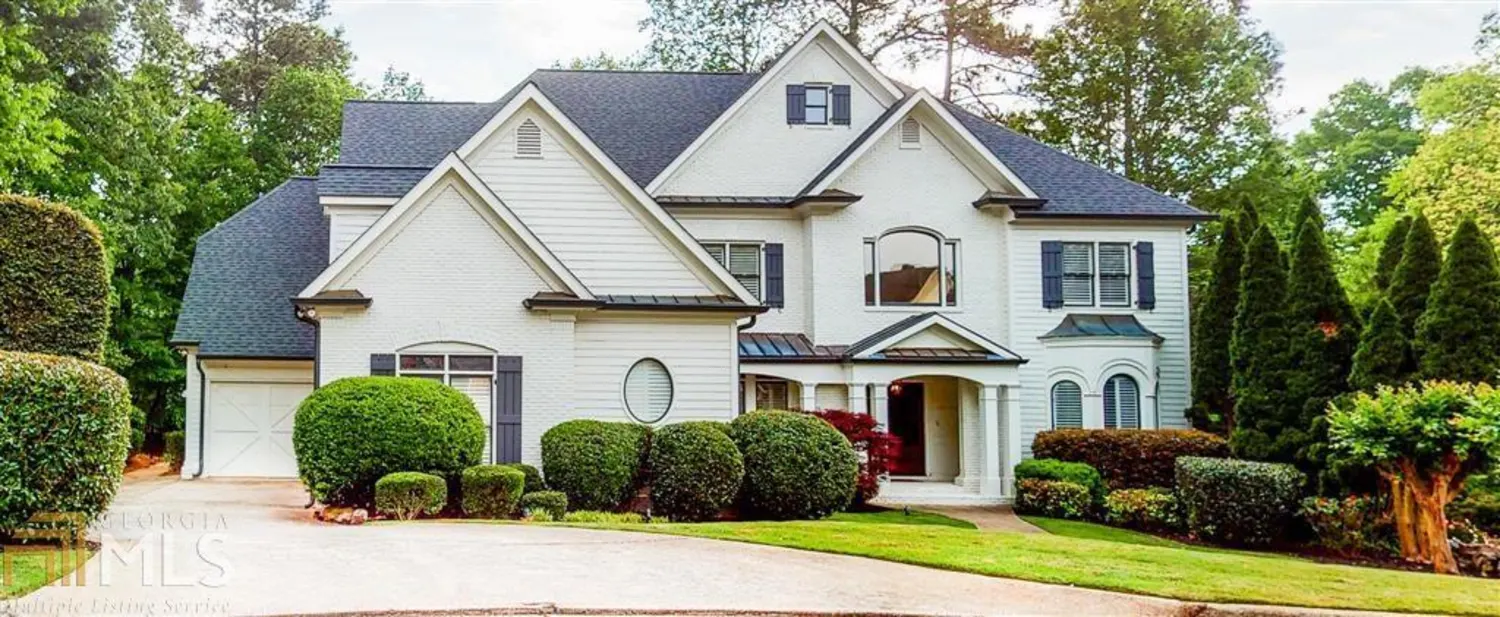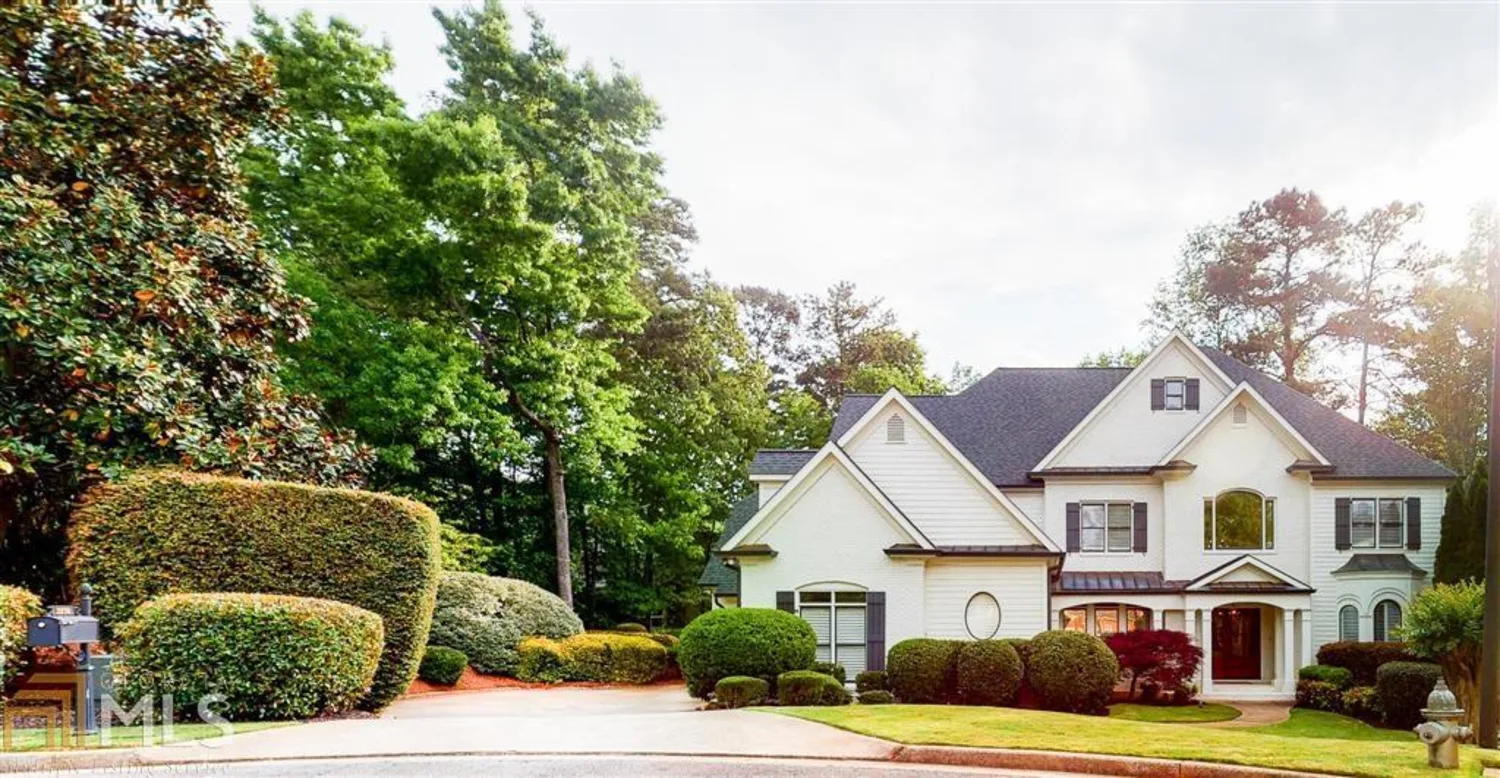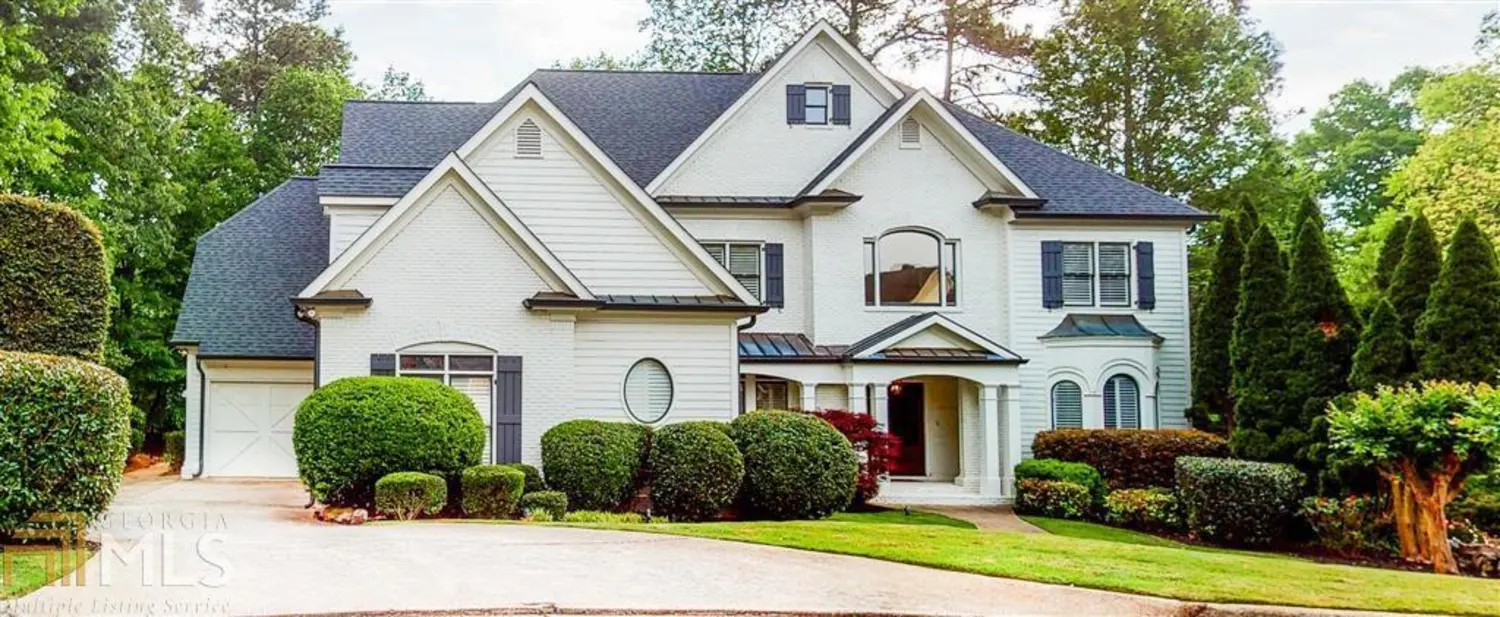3938 hillsman laneMarietta, GA 30062
3938 hillsman laneMarietta, GA 30062
Description
Amazing recently renovated home in highly sought-after Madison Hall swim/tennis subd. This truly spectacular white painted brick home is beautifully situated on a cul-de-sac with stunning hard and softscape surround. Renovated in 2021 with uncompromising quality and craftsmanship, this home boasts an open design with sophisticated architectural appointments and designer light fixtures. Exquisite 2-story grand room features a beautiful coffer ceiling. A gourmet beamed ceiling kitchen features a 16'x6' hand crafted wood center island, all custom cabinetry and designer butcher block countertops. The kitchen is outfitted with top-of-the-line Wolf, GE Monogram and Thermador stainless appliances which opens to a large sunny breakfast room and 8'x14' custom barn doors which open to a backyard oasis with over 900sqft of outdoor deck living and entertaining space thus creating a seamless indoor-outdoor transition between living spaces. The main level also offers a bedroom, 1.5 bath, formal dining and living room. Upstairs master suite offers a large sitting area and fireplace. All marble master bath double vanity with custom wood countertops, custom cabinetry, morning bar, freestanding soaking tub and an 8'x5' glass shower with dual heads. Three additional upstairs bedrooms all with newly renovated full bathrooms. The lower level features an entertainment gathering space with pool table, bar area, ceiling surround sound inviting family room, media room, full bathroom and two large bedrooms. All aspects of this home have been meticulously maintained with pride of ownership unmatched. Architectural roof replaced December 2018. Top East Cobb schools!
Property Details for 3938 Hillsman Lane
- Subdivision ComplexMadison Hall
- Architectural StyleBrick 4 Side, Brick/Frame, Traditional
- Num Of Parking Spaces3
- Parking FeaturesAttached, Kitchen Level
- Property AttachedNo
LISTING UPDATED:
- StatusClosed
- MLS #8986160
- Days on Site1
- Taxes$9,283.48 / year
- HOA Fees$1,300 / month
- MLS TypeResidential
- Year Built1998
- Lot Size0.40 Acres
- CountryCobb
LISTING UPDATED:
- StatusClosed
- MLS #8986160
- Days on Site1
- Taxes$9,283.48 / year
- HOA Fees$1,300 / month
- MLS TypeResidential
- Year Built1998
- Lot Size0.40 Acres
- CountryCobb
Building Information for 3938 Hillsman Lane
- StoriesThree Or More
- Year Built1998
- Lot Size0.4000 Acres
Payment Calculator
Term
Interest
Home Price
Down Payment
The Payment Calculator is for illustrative purposes only. Read More
Property Information for 3938 Hillsman Lane
Summary
Location and General Information
- Community Features: Lake, Pool, Sidewalks, Street Lights, Tennis Court(s)
- Directions: 3938 hillsman lane marietta ga, intersection post oak tritt and johnson ferry road
- Coordinates: 34.018736,-84.434051
School Information
- Elementary School: Shallowford Falls
- Middle School: Hightower Trail
- High School: Pope
Taxes and HOA Information
- Parcel Number: 16054400380
- Tax Year: 2020
- Association Fee Includes: Management Fee, Swimming, Tennis
- Tax Lot: 50
Virtual Tour
Parking
- Open Parking: No
Interior and Exterior Features
Interior Features
- Cooling: Electric, Central Air
- Heating: Natural Gas, Central
- Appliances: Gas Water Heater, Water Softener, Convection Oven, Cooktop, Dishwasher, Double Oven, Disposal, Ice Maker, Microwave, Refrigerator
- Basement: Daylight, Exterior Entry, Finished, Full
- Fireplace Features: Family Room, Master Bedroom, Other, Gas Starter, Masonry, Gas Log
- Flooring: Hardwood, Tile
- Interior Features: Central Vacuum, Tray Ceiling(s), Vaulted Ceiling(s), High Ceilings, Double Vanity, Beamed Ceilings, Entrance Foyer, Rear Stairs, Walk-In Closet(s), Wet Bar
- Levels/Stories: Three Or More
- Kitchen Features: Breakfast Area, Breakfast Bar, Kitchen Island
- Foundation: Block
- Main Bedrooms: 1
- Total Half Baths: 1
- Bathrooms Total Integer: 6
- Main Full Baths: 1
- Bathrooms Total Decimal: 5
Exterior Features
- Fencing: Fenced
- Patio And Porch Features: Deck, Patio
- Roof Type: Composition
- Security Features: Security System, Carbon Monoxide Detector(s), Smoke Detector(s)
- Laundry Features: Upper Level
- Pool Private: No
Property
Utilities
- Sewer: Public Sewer
- Utilities: Cable Available, Sewer Connected
- Water Source: Public
Property and Assessments
- Home Warranty: Yes
- Property Condition: Updated/Remodeled, Resale
Green Features
Lot Information
- Above Grade Finished Area: 4662
- Lot Features: Cul-De-Sac
Multi Family
- Number of Units To Be Built: Square Feet
Rental
Rent Information
- Land Lease: Yes
Public Records for 3938 Hillsman Lane
Tax Record
- 2020$9,283.48 ($773.62 / month)
Home Facts
- Beds7
- Baths5
- Total Finished SqFt6,856 SqFt
- Above Grade Finished4,662 SqFt
- Below Grade Finished2,194 SqFt
- StoriesThree Or More
- Lot Size0.4000 Acres
- StyleSingle Family Residence
- Year Built1998
- APN16054400380
- CountyCobb
- Fireplaces3
Similar Homes
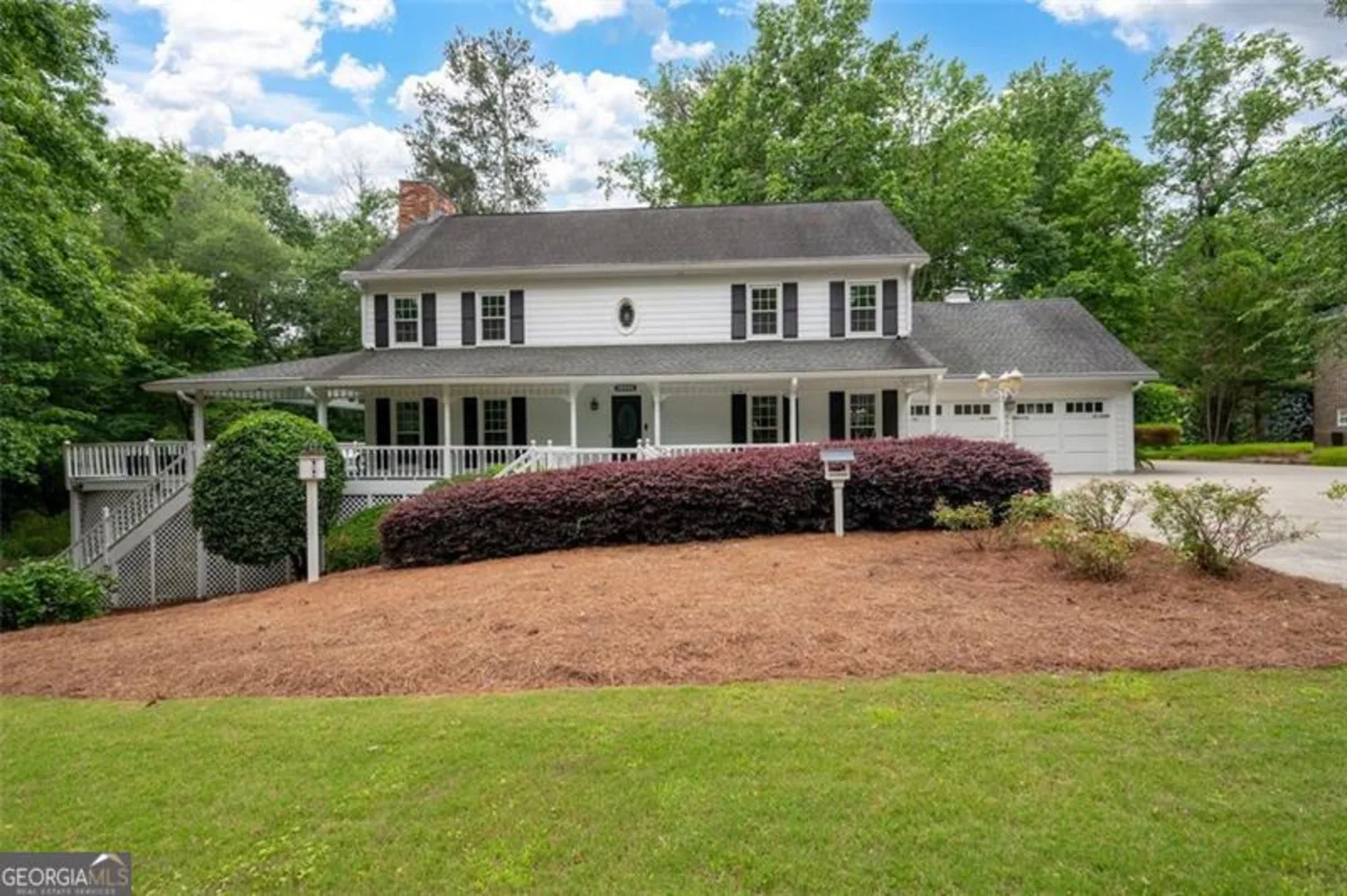
4920 Hampton Lake Drive
Marietta, GA 30068
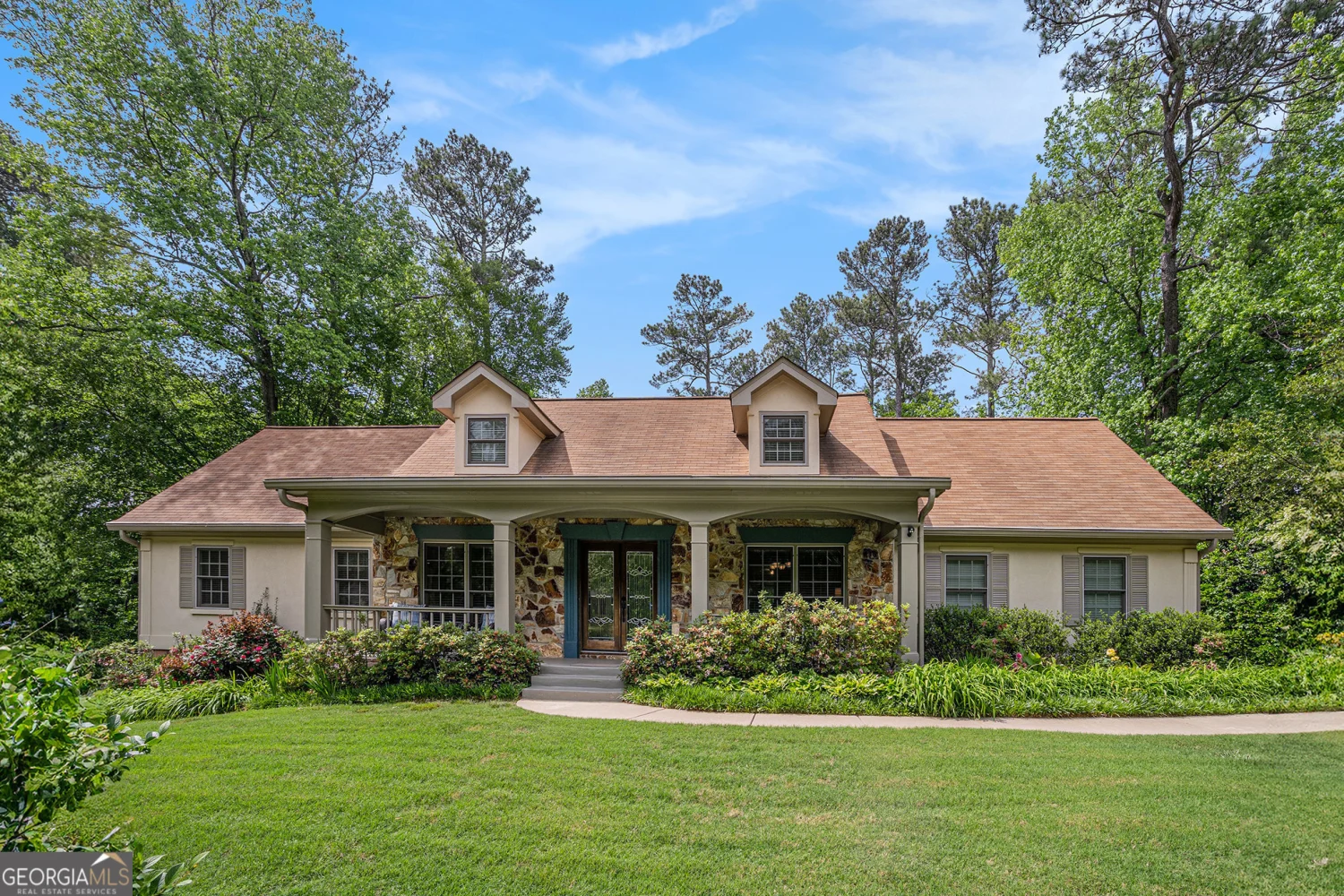
351 Old Orchard Court
Marietta, GA 30068
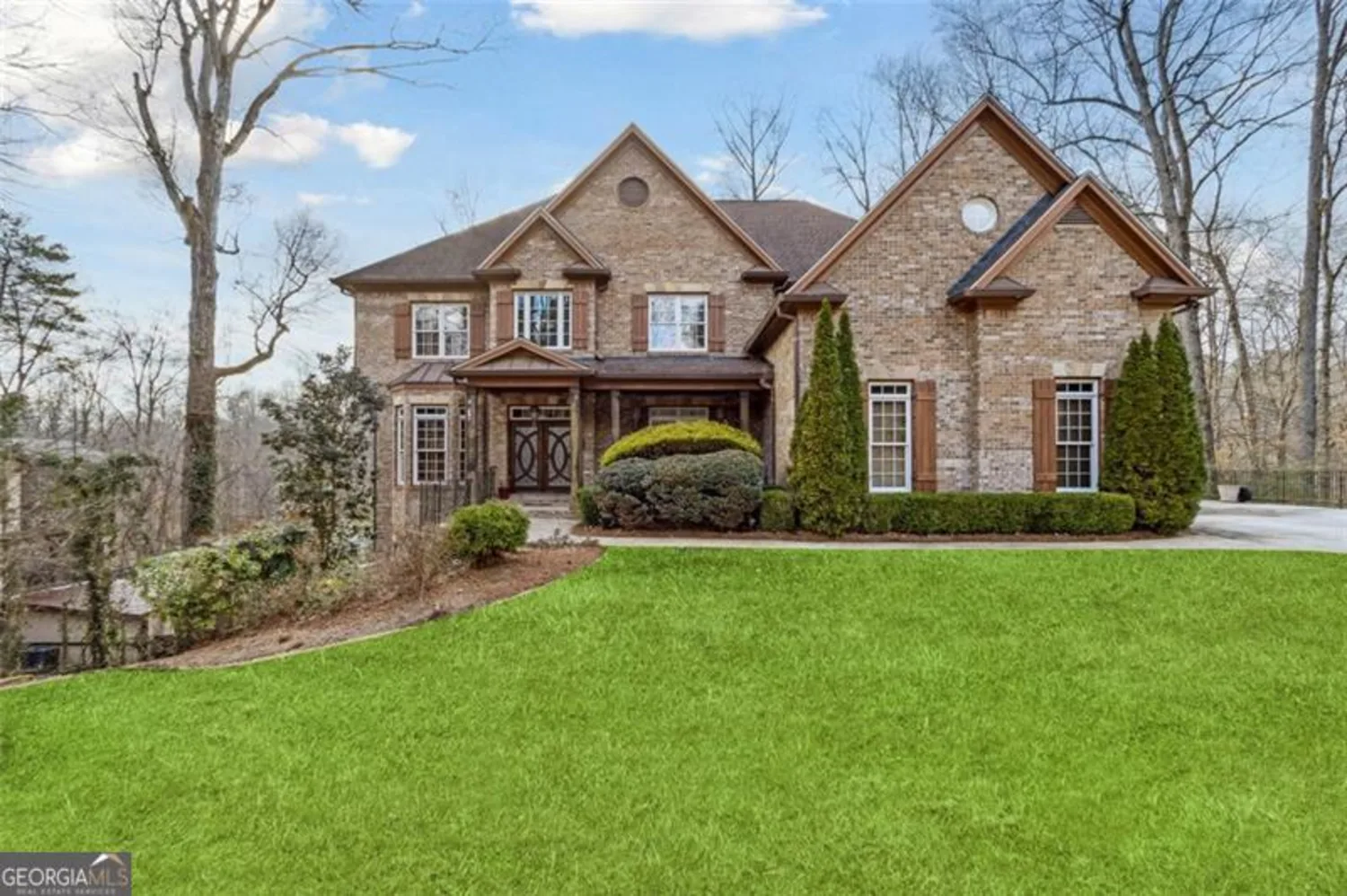
2353 HABERSHAM Drive SW
Marietta, GA 30064
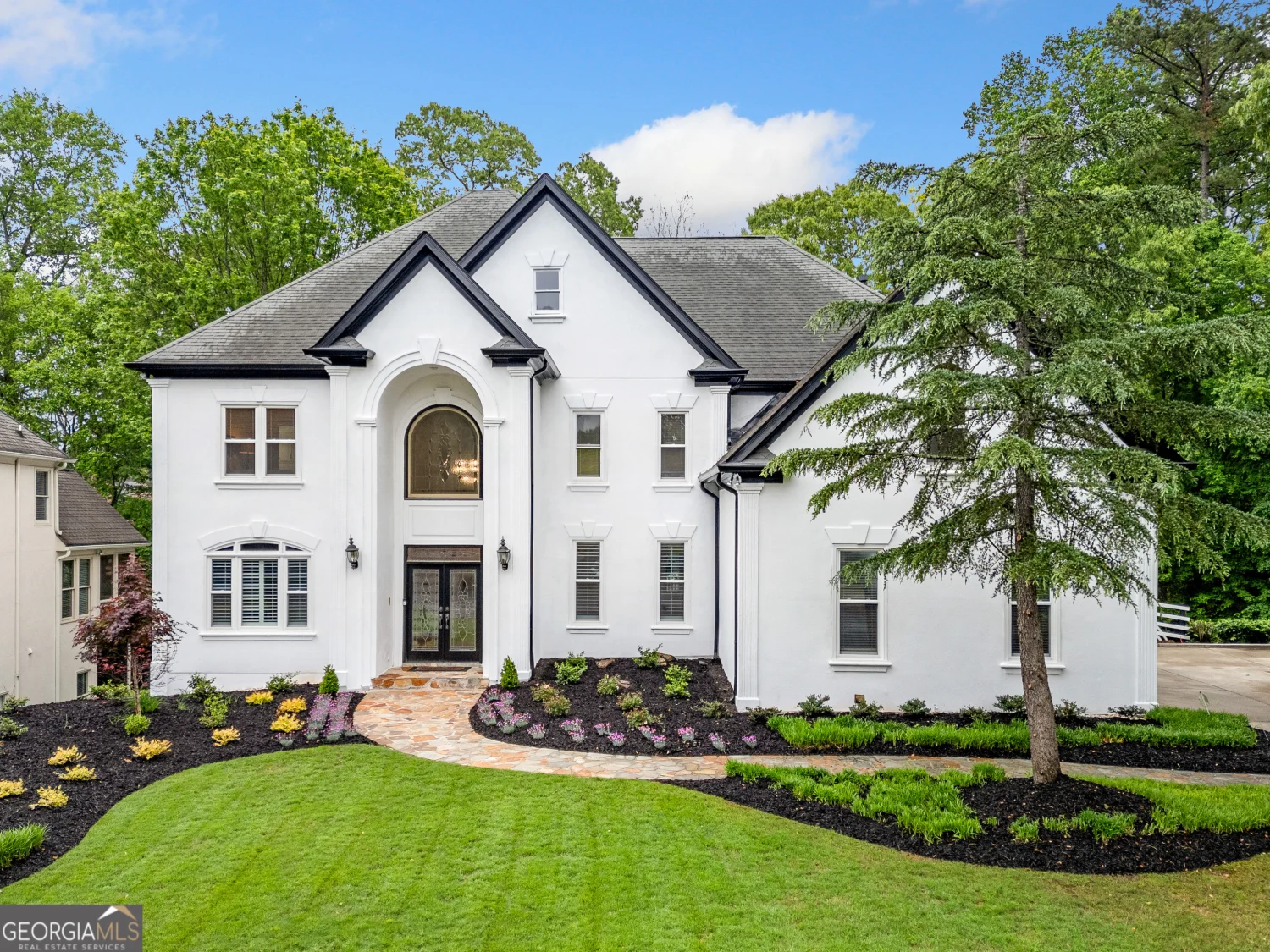
2321 Edgemere Lake Circle
Marietta, GA 30062
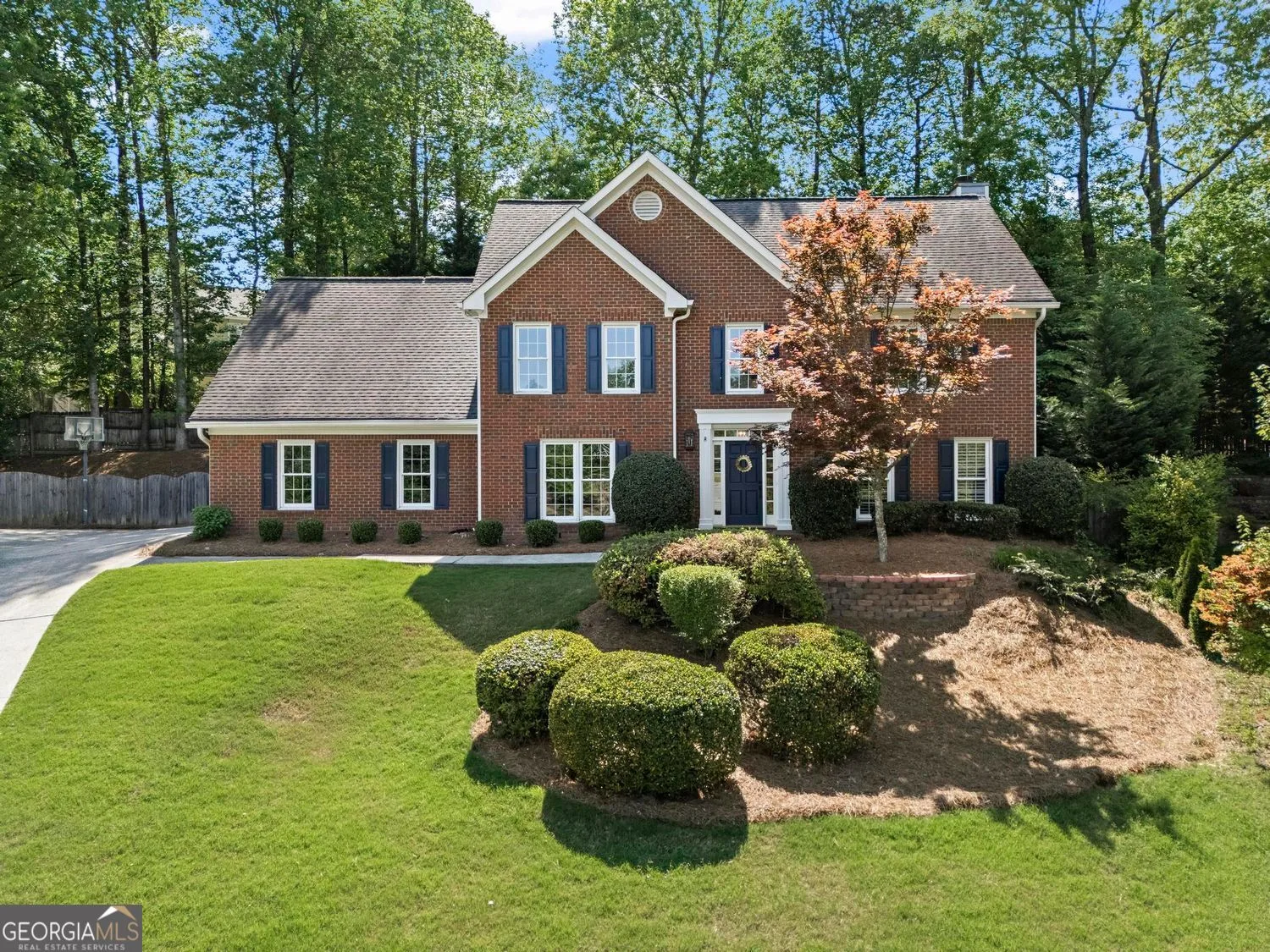
4794 Dalhousie Place NE
Marietta, GA 30068
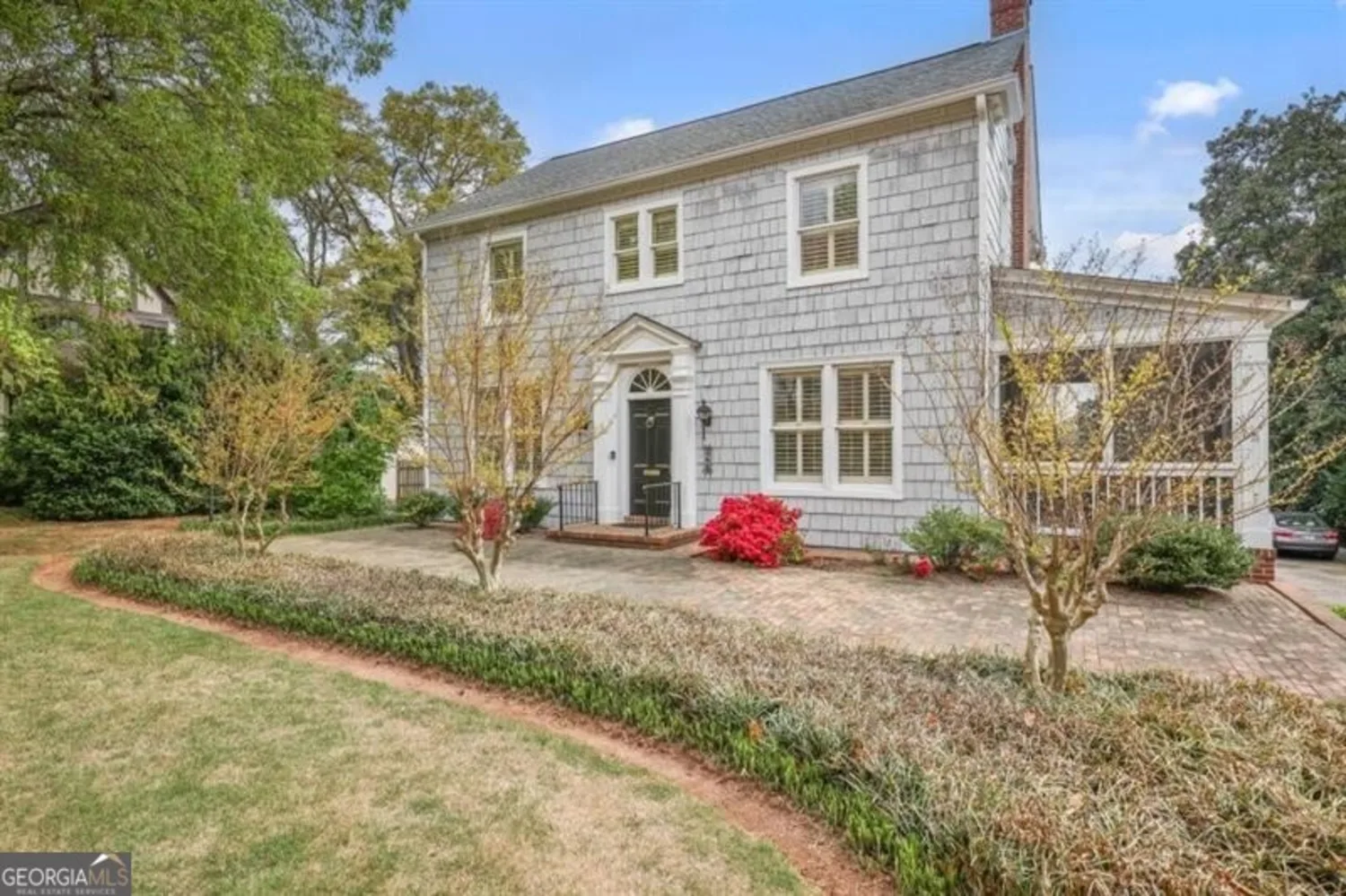
452 Cherokee Street NE
Marietta, GA 30060
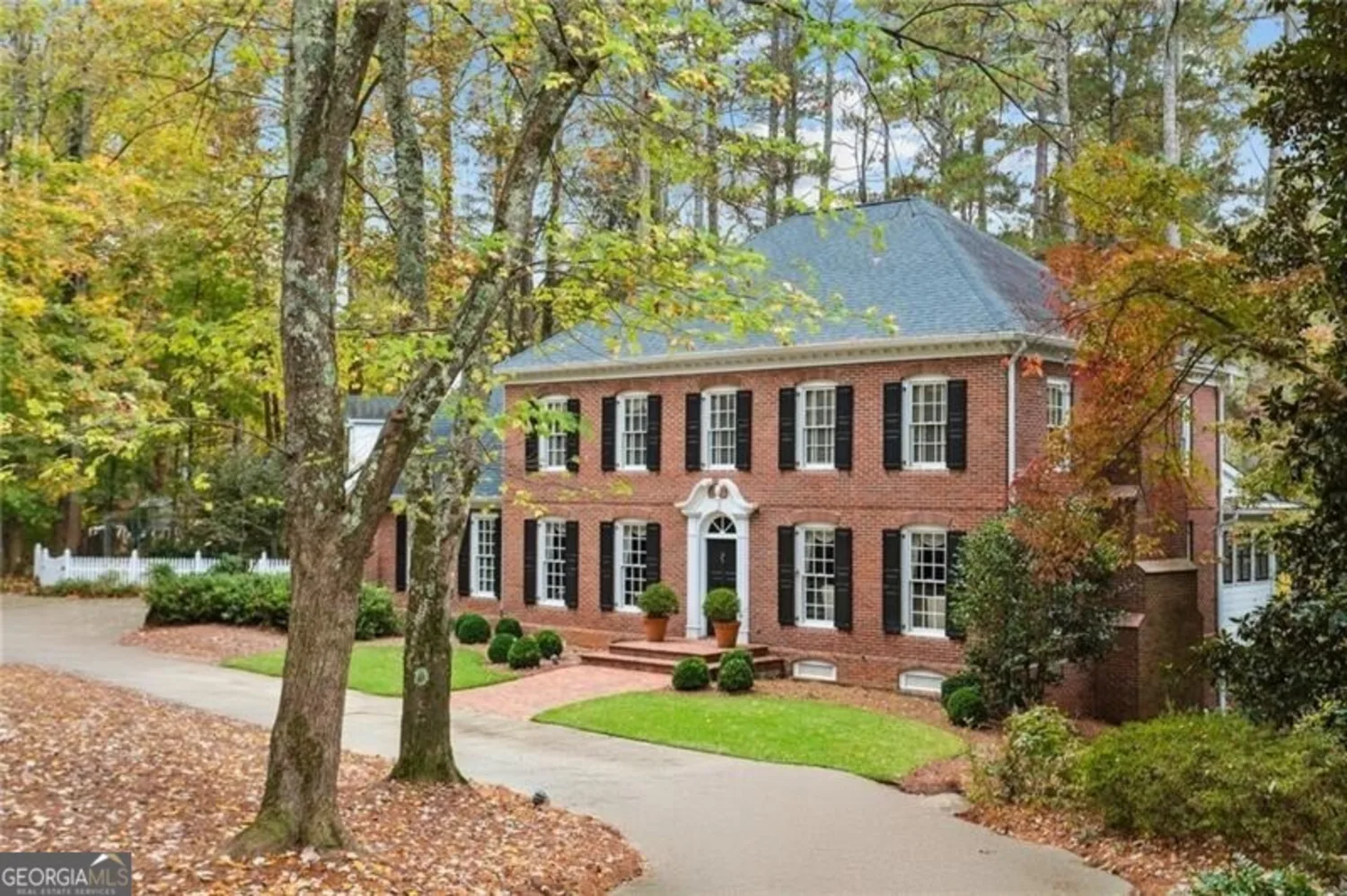
769 Hampton Place SW
Marietta, GA 30064
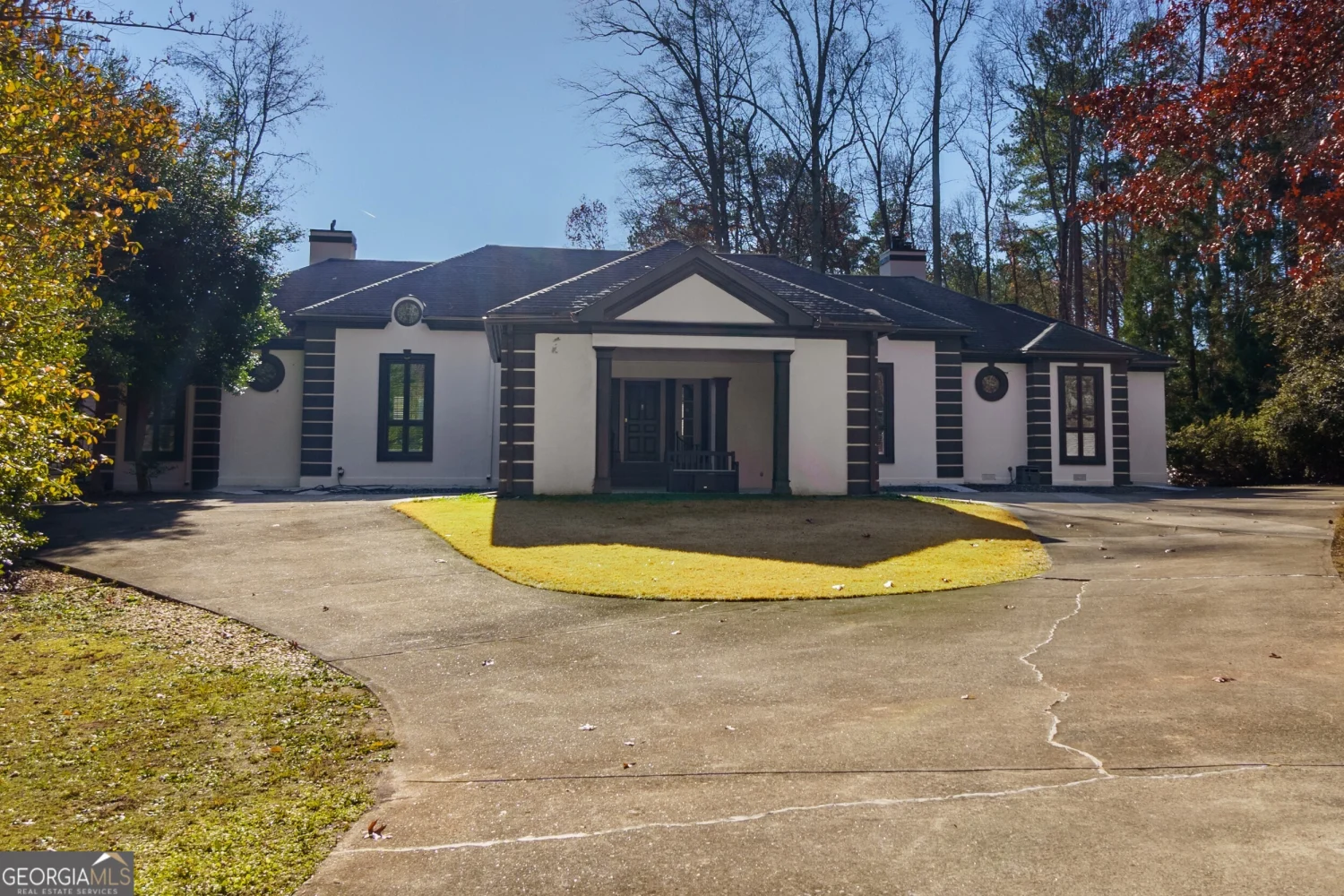
1126 Wedgefield Drive
Marietta, GA 30064

3106 Soldier Trail
Marietta, GA 30068


