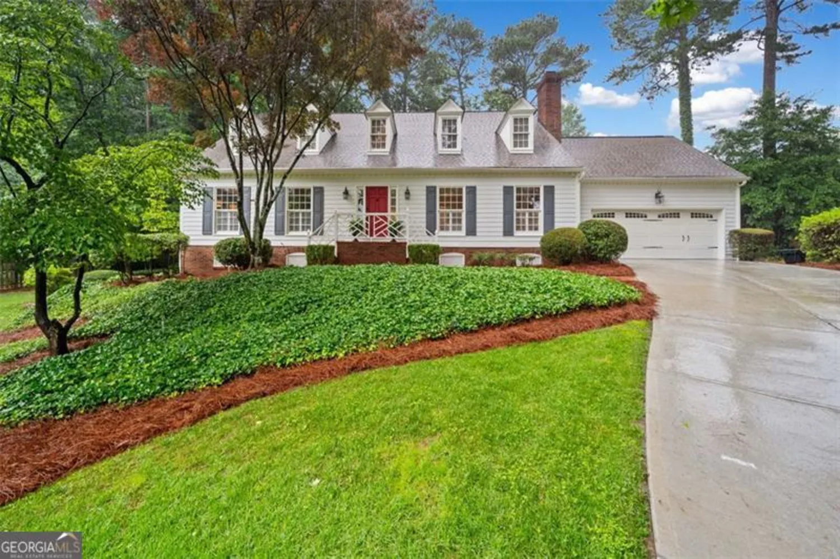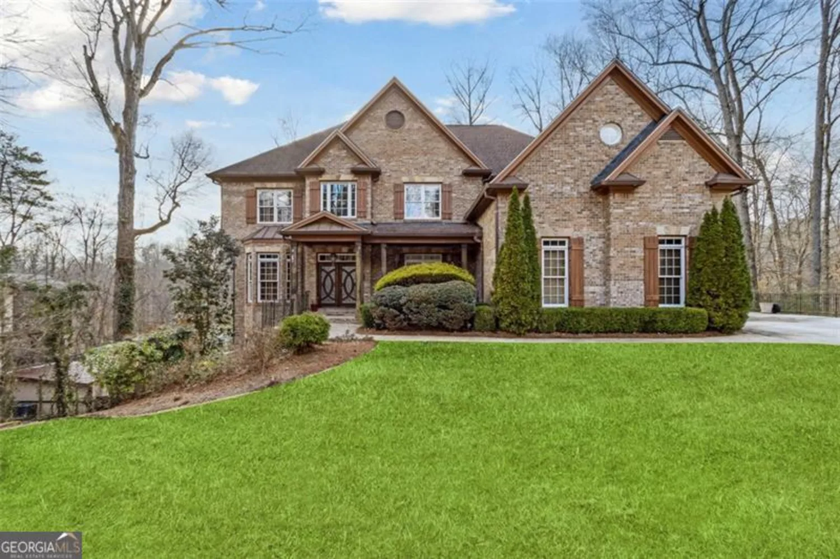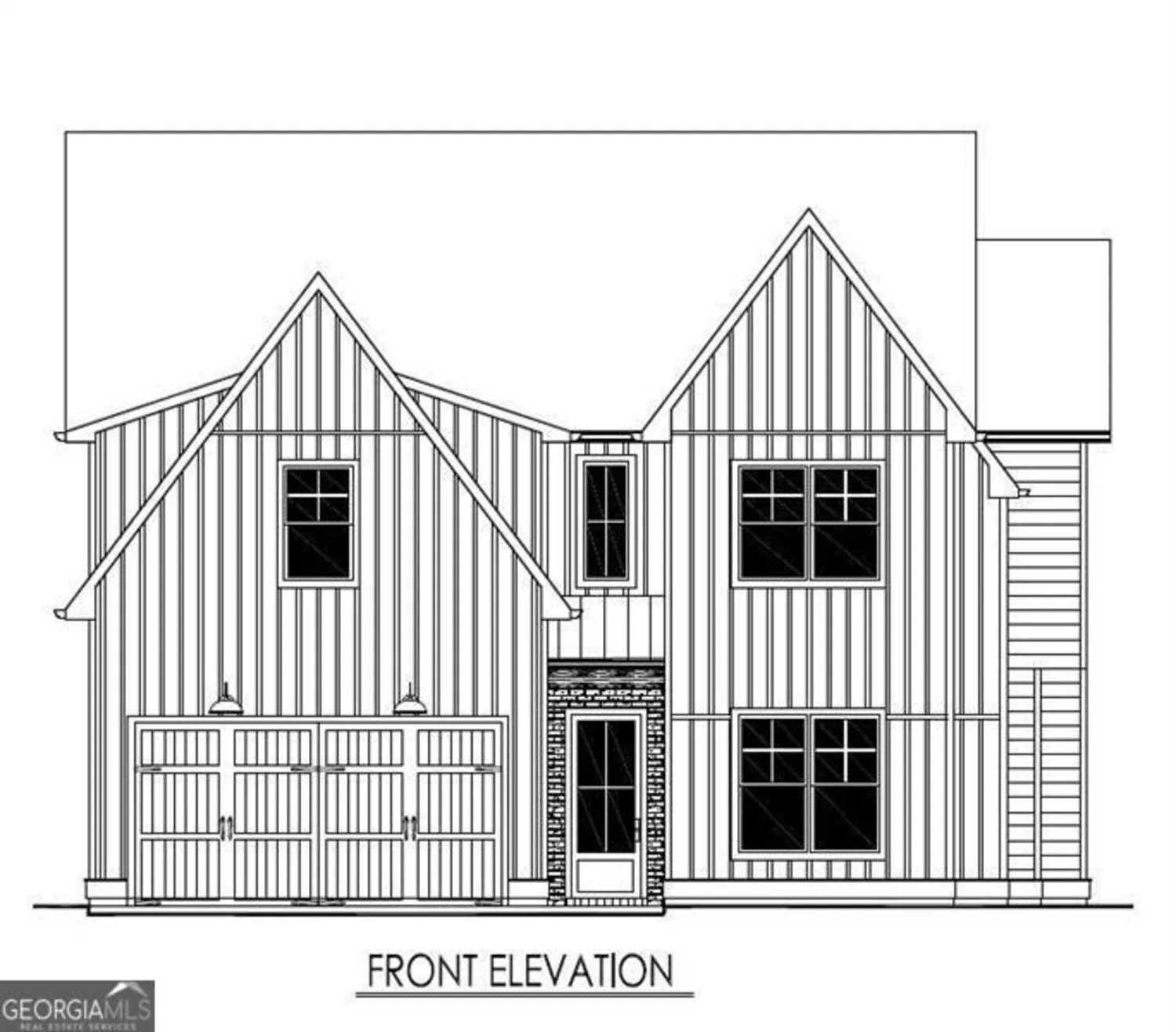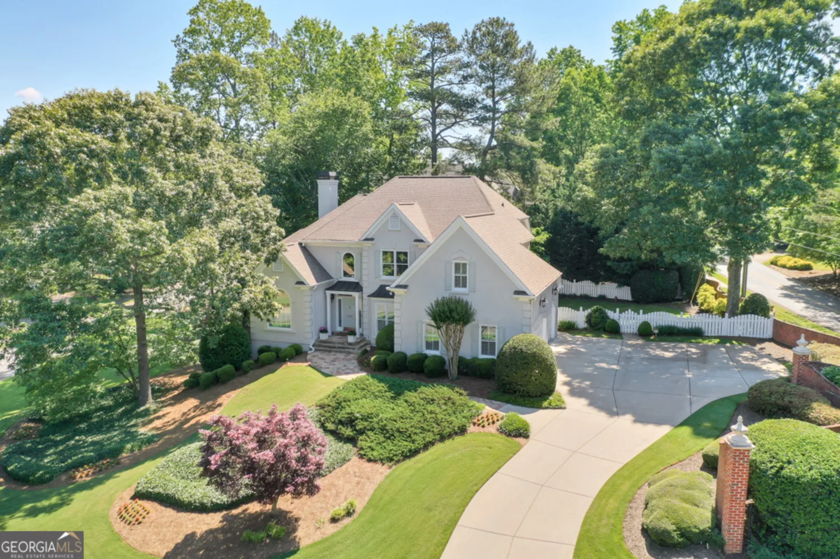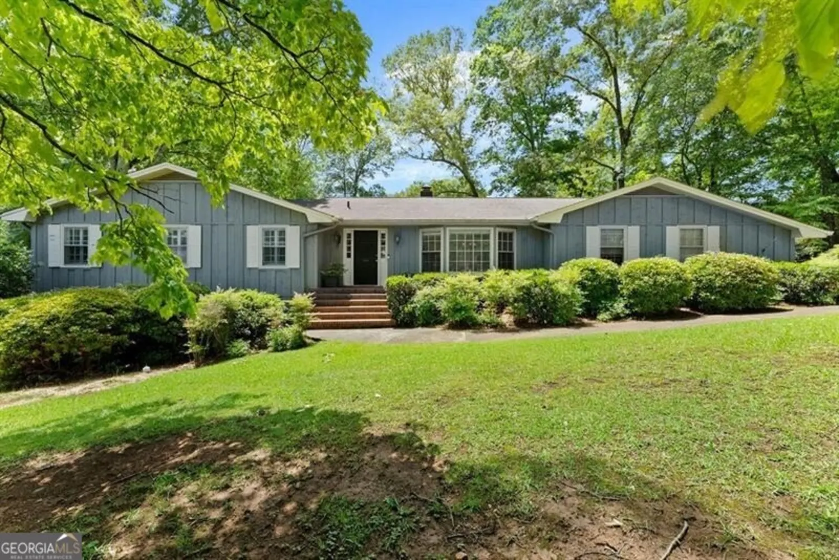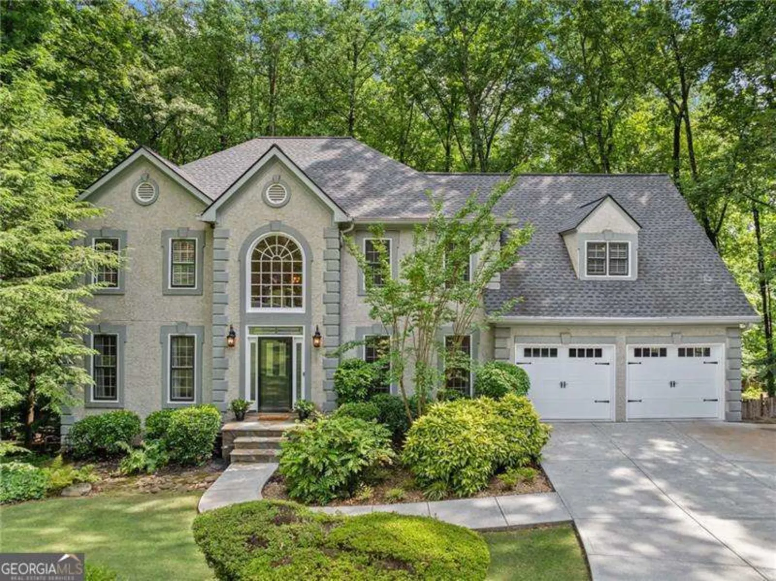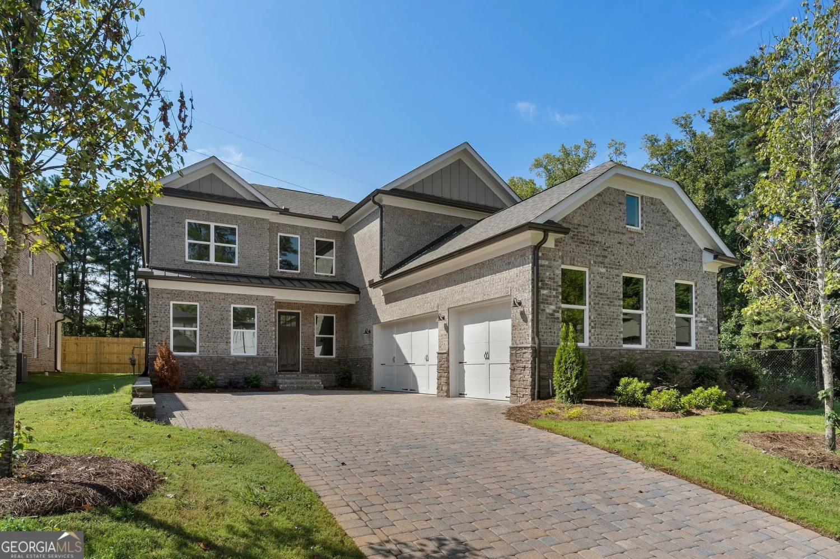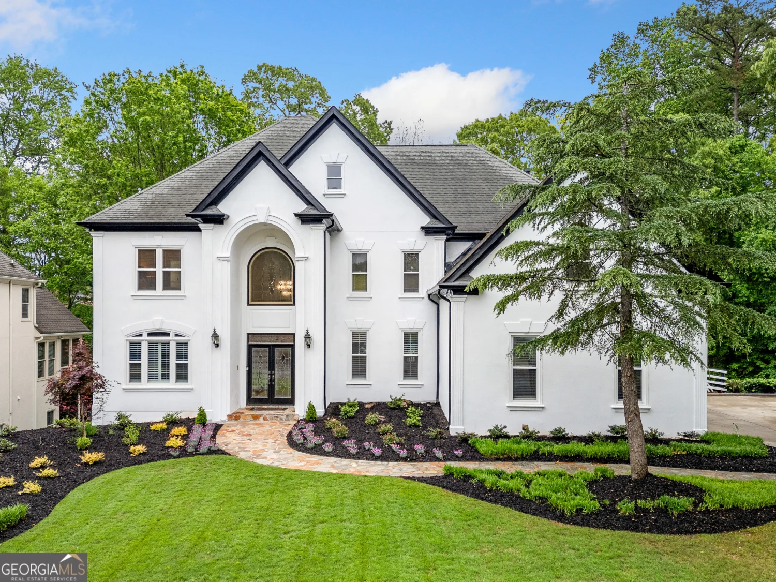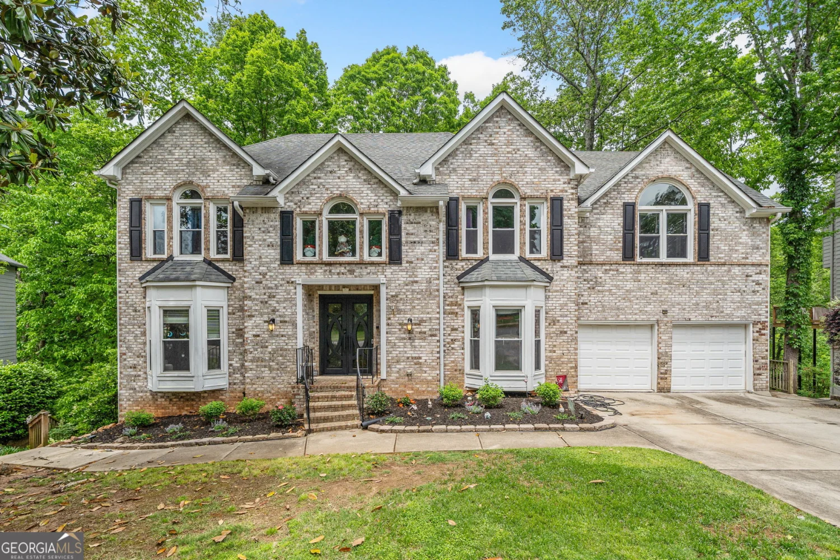4920 hampton lake driveMarietta, GA 30068
4920 hampton lake driveMarietta, GA 30068
Description
Prepare to Have Your Socks Knocked OFF in East Cobb! Walton High School District | Fully Renovated | Wraparound Porch Paradise + Dream Appliances Welcome to your dream home in one of East Cobb's most sought-after neighborhoods! From the moment you arrive, this jaw-dropping stunner delivers WOW at every turn. The seller's relocation is your golden opportunity-don't blink or you'll miss it! Curb Appeal for Days. Step onto a wide, Southern-style wraparound porch that practically begs you to sit and stay awhile. Morning coffee? Evening cocktails? Porch swings, grilling, or a dip in the hot tub? It's all waiting for you in this front-porch paradise. Designer Kitchen Goals (with Appliances to Match!) Step inside and prepare to be blown away. This kitchen is a SHOWSTOPPER-fully renovated with luxe finishes, high-end appliances, a wine bar, oversized island, custom coffee bar, and a butler's pantry with its own washer and dryer. And yes, it's loaded with brand new appliances, including a double-size refrigerator-perfect for family life, entertaining, or holiday hosting. Owner's Retreat That WOWS. The primary suite is your personal sanctuary-soaring ceilings, spa-inspired double vanities, a custom walk-in tiled shower, heated tile floors, and a closet so large it has its own washer and dryer. Laundry day has never been so easy-or so stylish. Smart & Sophisticated Upgrades. Enjoy a whole-home multi-zone audio system, zoned HVAC with smart thermostats, Cat 6 ethernet wiring, and full pre-plumbing for a filtration system, basement includes a dehumidifier. Every inch of this home has been designed for comfort, convenience, and peace of mind. Finished Basement + Nature-Lover's Dream Backyard. The fully finished basement offers endless possibilities-complete with a gorgeous full bathroom and a built-in dehumidifier to keep the space dry and comfortable year-round. Whether it's guests, game night, or your dream gym, this space delivers. Step outside into a private, wooded backyard retreat with a serene creek, beautiful trees, and frequent visits from deer, rabbits, turtles, and more. It's like having your own nature preserve-right in your backyard.
Property Details for 4920 Hampton Lake Drive
- Subdivision ComplexHampton Lake
- Architectural StyleTraditional, Craftsman
- ExteriorGas Grill
- Num Of Parking Spaces2
- Parking FeaturesAttached, Garage Door Opener, Garage
- Property AttachedNo
LISTING UPDATED:
- StatusActive
- MLS #10532283
- Days on Site0
- Taxes$9,440 / year
- HOA Fees$850 / month
- MLS TypeResidential
- Year Built1980
- Lot Size0.66 Acres
- CountryCobb
LISTING UPDATED:
- StatusActive
- MLS #10532283
- Days on Site0
- Taxes$9,440 / year
- HOA Fees$850 / month
- MLS TypeResidential
- Year Built1980
- Lot Size0.66 Acres
- CountryCobb
Building Information for 4920 Hampton Lake Drive
- StoriesThree Or More
- Year Built1980
- Lot Size0.6580 Acres
Payment Calculator
Term
Interest
Home Price
Down Payment
The Payment Calculator is for illustrative purposes only. Read More
Property Information for 4920 Hampton Lake Drive
Summary
Location and General Information
- Community Features: Clubhouse, Lake, Pool, Sidewalks, Street Lights, Swim Team, Tennis Court(s)
- Directions: GPS friendly
- Coordinates: 33.970944,-84.408164
School Information
- Elementary School: Mount Bethel
- Middle School: Dickerson
- High School: Walton
Taxes and HOA Information
- Parcel Number: 01008700570
- Tax Year: 2024
- Association Fee Includes: Maintenance Grounds, Swimming, Tennis
- Tax Lot: 23
Virtual Tour
Parking
- Open Parking: No
Interior and Exterior Features
Interior Features
- Cooling: Ceiling Fan(s), Central Air
- Heating: Central, Heat Pump
- Appliances: Dishwasher, Dryer, Refrigerator, Microwave, Cooktop, Washer, Double Oven
- Basement: Bath Finished, Daylight, Finished, Interior Entry, Exterior Entry, Full
- Fireplace Features: Family Room, Gas Starter, Living Room
- Flooring: Hardwood, Laminate, Tile
- Interior Features: High Ceilings, Double Vanity, Beamed Ceilings, Vaulted Ceiling(s), Walk-In Closet(s)
- Levels/Stories: Three Or More
- Kitchen Features: Kitchen Island, Solid Surface Counters, Breakfast Area, Walk-in Pantry
- Total Half Baths: 1
- Bathrooms Total Integer: 4
- Bathrooms Total Decimal: 3
Exterior Features
- Accessibility Features: Accessible Elevator Installed
- Construction Materials: Other
- Patio And Porch Features: Deck, Patio, Porch
- Roof Type: Composition
- Laundry Features: Common Area
- Pool Private: No
Property
Utilities
- Sewer: Public Sewer
- Utilities: Cable Available, Electricity Available, High Speed Internet, Natural Gas Available, Sewer Connected, Phone Available, Water Available
- Water Source: Public
Property and Assessments
- Home Warranty: Yes
- Property Condition: Resale
Green Features
- Green Energy Efficient: Appliances, Thermostat
Lot Information
- Above Grade Finished Area: 3847
- Lot Features: Private, Level
Multi Family
- Number of Units To Be Built: Square Feet
Rental
Rent Information
- Land Lease: Yes
Public Records for 4920 Hampton Lake Drive
Tax Record
- 2024$9,440.00 ($786.67 / month)
Home Facts
- Beds5
- Baths3
- Total Finished SqFt4,874 SqFt
- Above Grade Finished3,847 SqFt
- Below Grade Finished1,027 SqFt
- StoriesThree Or More
- Lot Size0.6580 Acres
- StyleSingle Family Residence
- Year Built1980
- APN01008700570
- CountyCobb
- Fireplaces3


