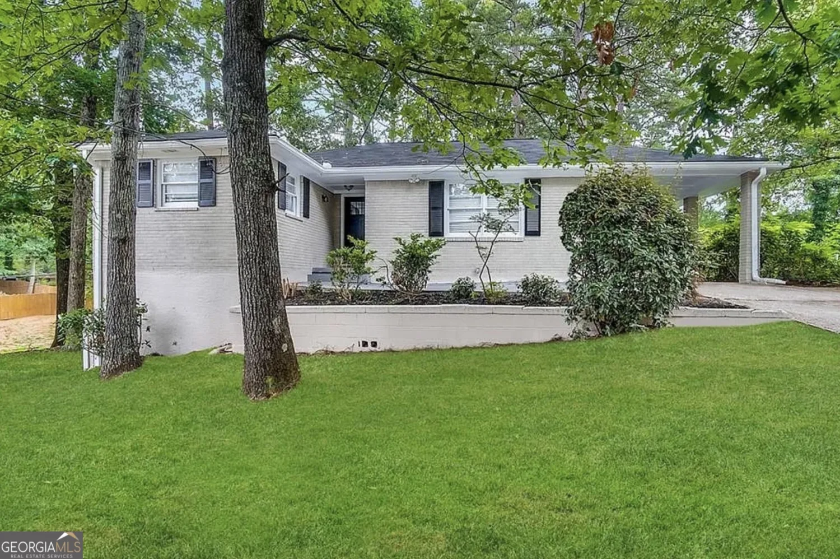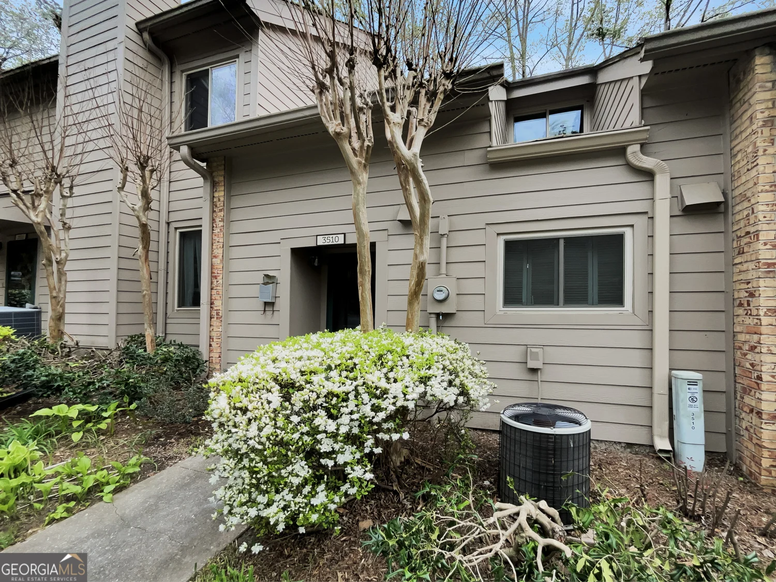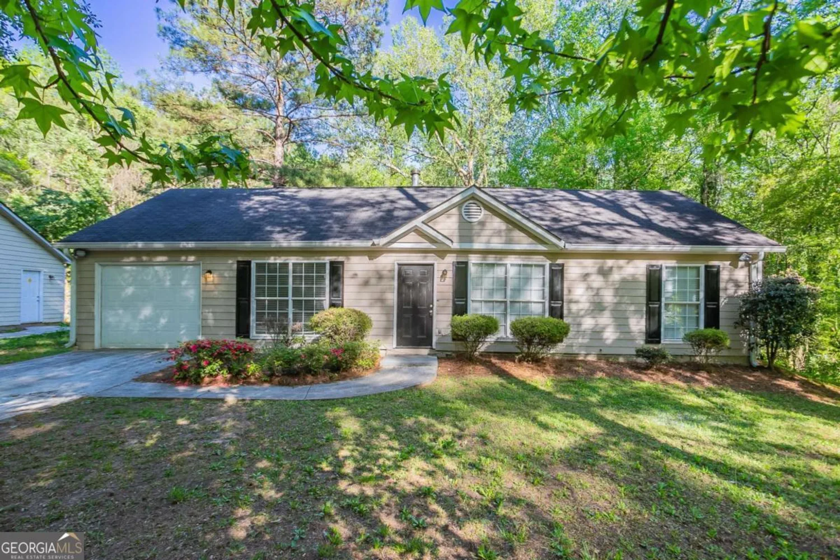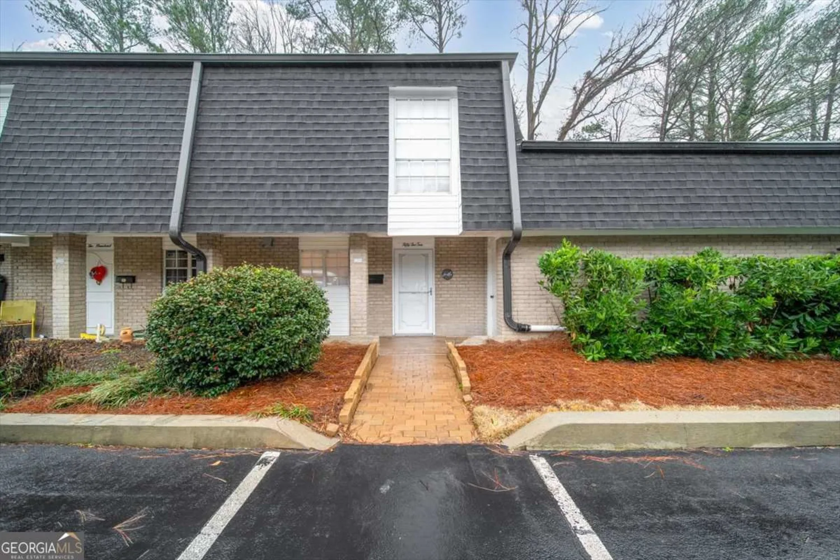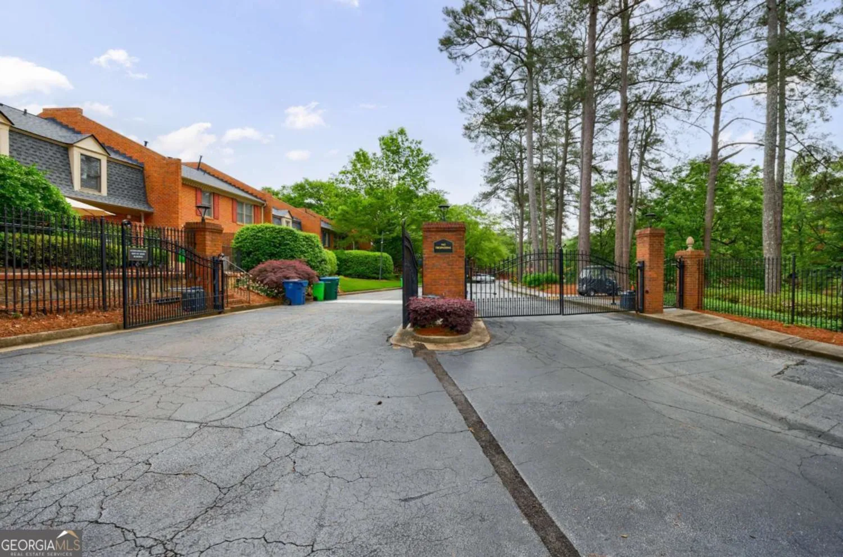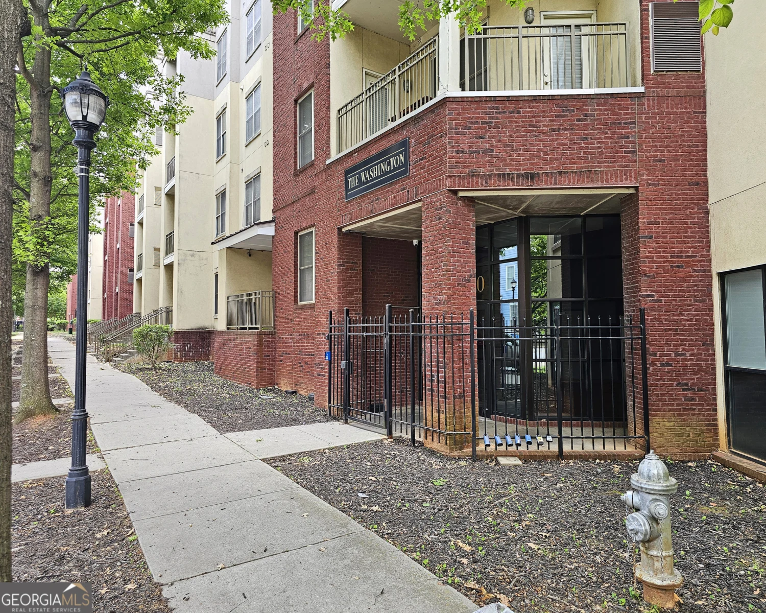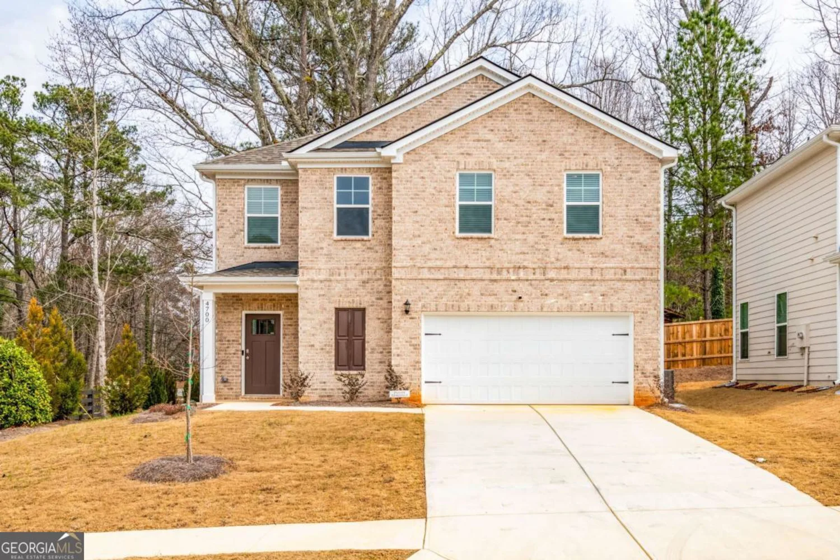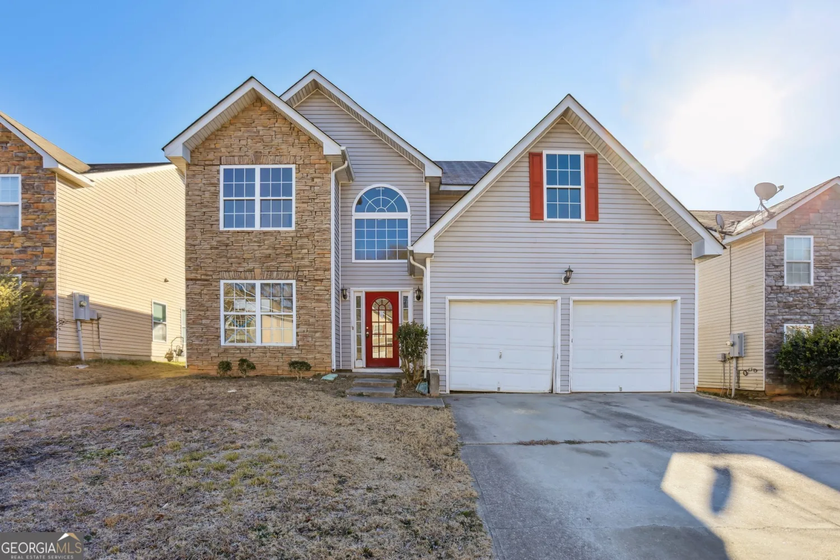1834 buckeye street swAtlanta, GA 30310
1834 buckeye street swAtlanta, GA 30310
Description
This beautifully renovated Ranch-Style Home seamlessly blends modern upgrades with timeless appeal. Step inside to discover a thoughtfully redesigned floor plan that offers an open, airy ambiance. Gleaming hardwood floors flow throughout, complementing the freshly renovated kitchen featuring stunning granite countertops and a sleek stainless steel appliance package.Both bathrooms have been fully updated with stylish finishes and fixtures, while updated systems ensure comfort and peace of mind. Additional highlights include a convenient attached garage and a spacious basement, perfect for all your storage needs. This move-in-ready gem is waiting to become your new home. DonCOt miss the chance to see itCoschedule your tour today!
Property Details for 1834 BUCKEYE Street SW
- Subdivision ComplexPerkerson Park
- Architectural StyleBrick 4 Side, Ranch, Traditional
- ExteriorGarden, Other
- Num Of Parking Spaces1
- Parking FeaturesBasement, Garage, Side/Rear Entrance
- Property AttachedYes
LISTING UPDATED:
- StatusActive
- MLS #10463427
- Days on Site77
- Taxes$5,778 / year
- MLS TypeResidential
- Year Built1953
- Lot Size0.21 Acres
- CountryFulton
LISTING UPDATED:
- StatusActive
- MLS #10463427
- Days on Site77
- Taxes$5,778 / year
- MLS TypeResidential
- Year Built1953
- Lot Size0.21 Acres
- CountryFulton
Building Information for 1834 BUCKEYE Street SW
- StoriesOne
- Year Built1953
- Lot Size0.2140 Acres
Payment Calculator
Term
Interest
Home Price
Down Payment
The Payment Calculator is for illustrative purposes only. Read More
Property Information for 1834 BUCKEYE Street SW
Summary
Location and General Information
- Community Features: Sidewalks, Walk To Schools, Near Shopping
- Directions: Use GPS
- Coordinates: 33.705805,-84.41512
School Information
- Elementary School: Perkerson
- Middle School: Sylvan Hills
- High School: Washington
Taxes and HOA Information
- Parcel Number: 14 010400030656
- Tax Year: 2024
- Association Fee Includes: None
Virtual Tour
Parking
- Open Parking: No
Interior and Exterior Features
Interior Features
- Cooling: Ceiling Fan(s), Central Air, Electric
- Heating: Central, Natural Gas, Other
- Appliances: Dishwasher, Microwave, Other, Oven/Range (Combo), Refrigerator
- Basement: Daylight, Exterior Entry, Interior Entry, Partial
- Flooring: Hardwood
- Interior Features: Master On Main Level, Other, Rear Stairs, Roommate Plan
- Levels/Stories: One
- Kitchen Features: Breakfast Area
- Main Bedrooms: 3
- Bathrooms Total Integer: 2
- Main Full Baths: 2
- Bathrooms Total Decimal: 2
Exterior Features
- Construction Materials: Brick
- Patio And Porch Features: Patio
- Roof Type: Composition
- Security Features: Smoke Detector(s)
- Laundry Features: None
- Pool Private: No
- Other Structures: Other
Property
Utilities
- Sewer: Public Sewer
- Utilities: Electricity Available, Natural Gas Available, Sewer Available, Water Available
- Water Source: Public
Property and Assessments
- Home Warranty: Yes
- Property Condition: Updated/Remodeled
Green Features
Lot Information
- Above Grade Finished Area: 1147
- Common Walls: No Common Walls
- Lot Features: Level, Private
Multi Family
- Number of Units To Be Built: Square Feet
Rental
Rent Information
- Land Lease: Yes
Public Records for 1834 BUCKEYE Street SW
Tax Record
- 2024$5,778.00 ($481.50 / month)
Home Facts
- Beds3
- Baths2
- Total Finished SqFt1,147 SqFt
- Above Grade Finished1,147 SqFt
- StoriesOne
- Lot Size0.2140 Acres
- StyleSingle Family Residence
- Year Built1953
- APN14 010400030656
- CountyFulton


