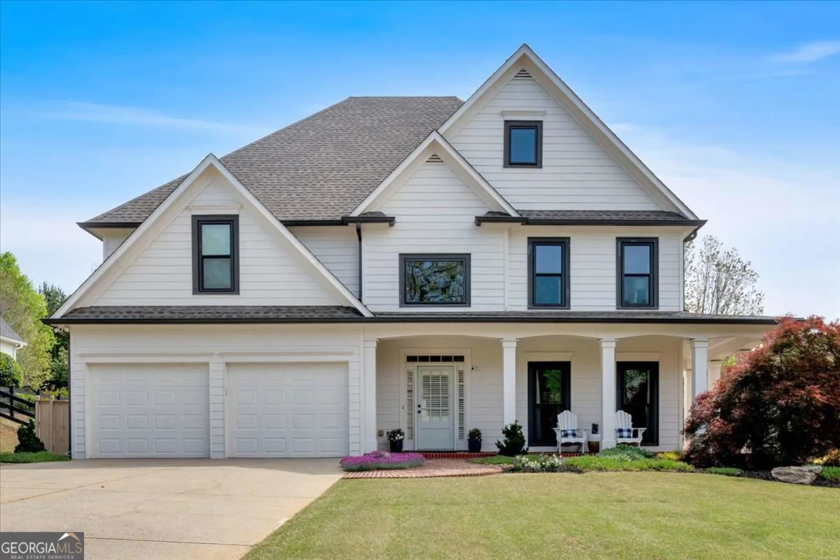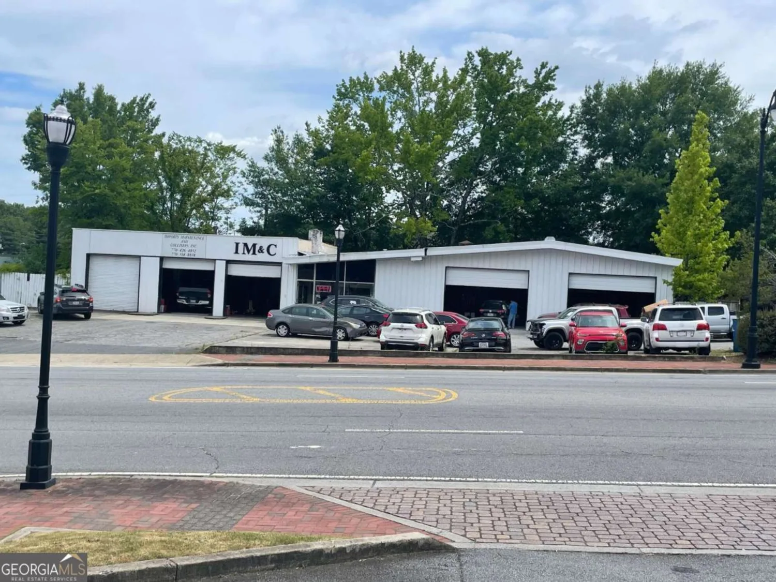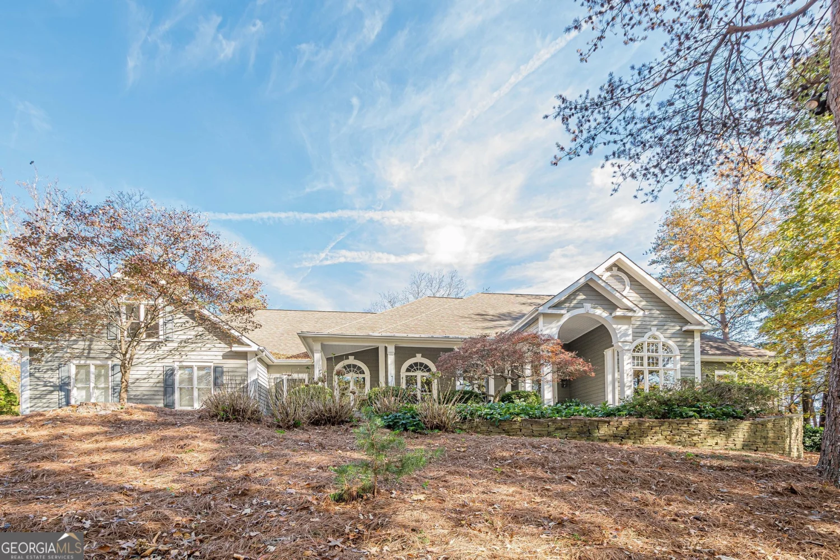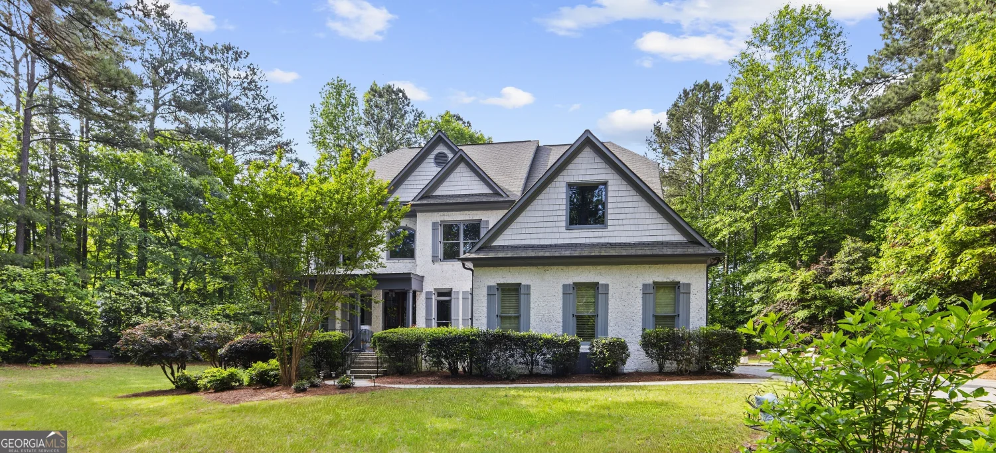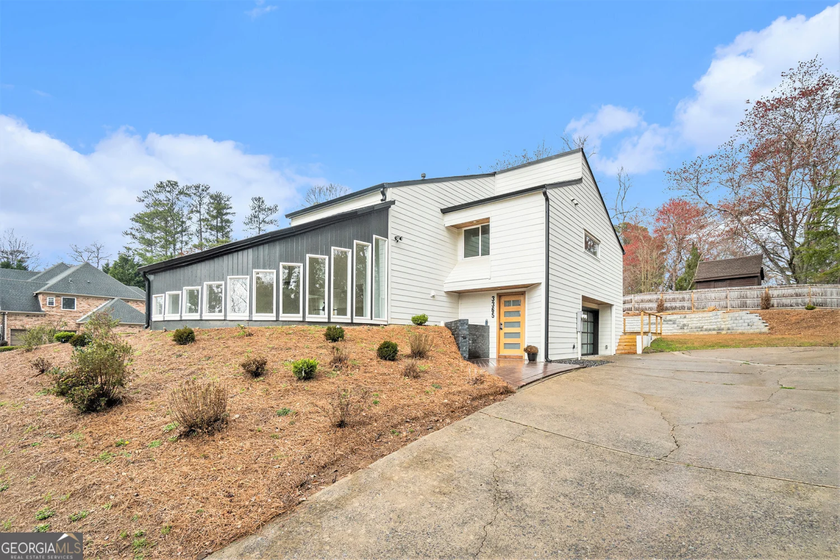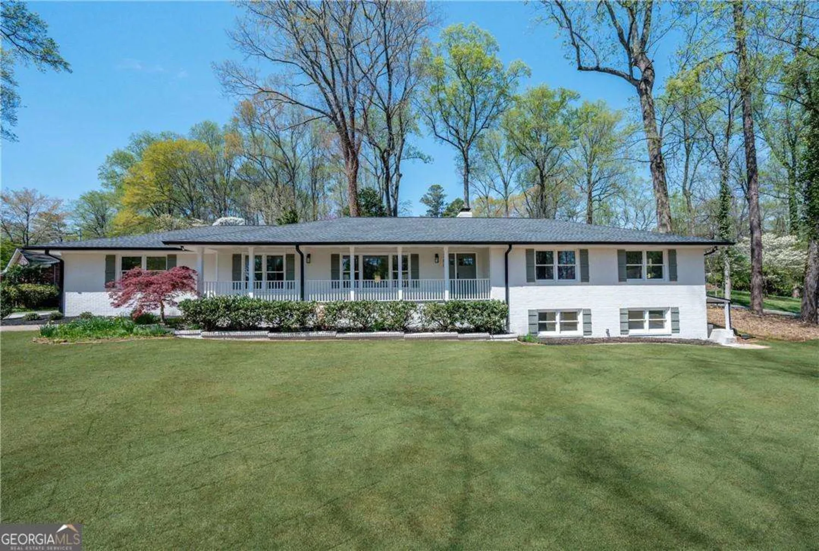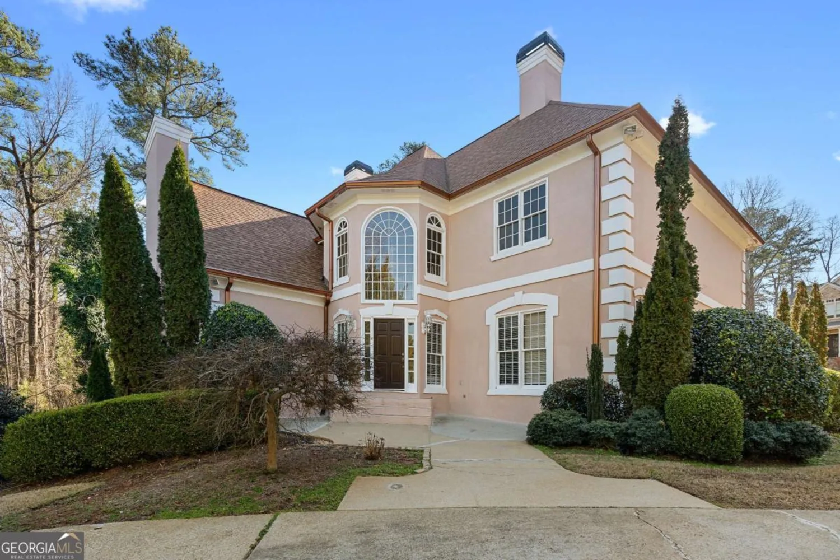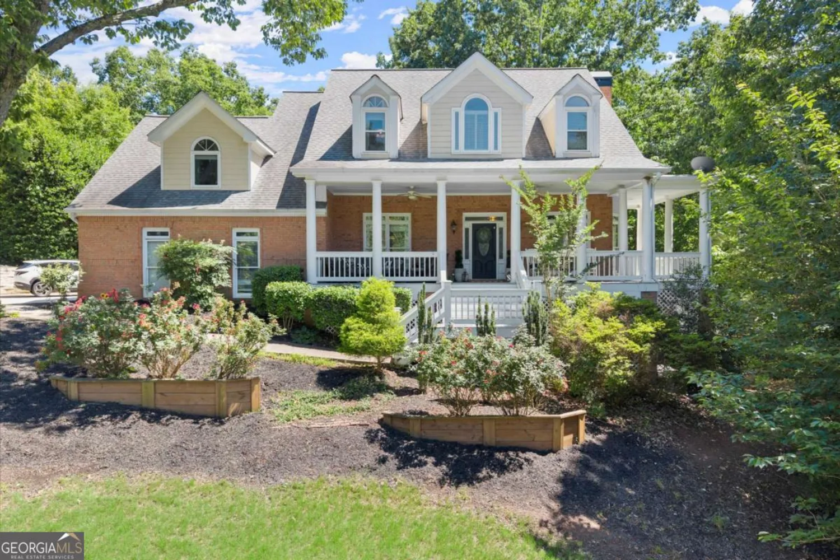2953 kings walk avenueMarietta, GA 30062
2953 kings walk avenueMarietta, GA 30062
Description
Not Just a House-This Was Home. Some homes just check boxes. This one? It changed our pace, deepened our connections, and gave our family a space to grow, gather, and breathe. Tucked away at the end of a peaceful cul-de-sac in Kings Walk-one of East Cobb's best-kept secrets-this 6-bedroom, 5.5-bath home isn't just square footage and finishes. It's where birthdays were celebrated on the sunny back deck, late-night talks unfolded in the warm glow of the keeping room fireplace, and dinner prep in the chef's kitchen often came with spontaneous dance parties-or quiet moments as the kids tackled homework at the bar. From the moment you step into the two-story foyer, you feel it: the kind of home that was meant to be lived in. The kind with refinished hardwoods underfoot, coffered ceilings overhead, and sunlight pouring through updated windows that frame the backyard like a postcard. We invested in comfort-new HVACs, fresh paint, newer carpet, and even updated windows along the back of the home, not because we had to, but because we loved living here. The chef's kitchen became our heartbeat: dinner prep on the expansive island, after-school snacks, play dates, homework, and the whole family coming together in a space that felt like the true center of our home. Granite countertops, new double ovens, stainless appliances, a massive walk-in pantry, and just the right flow into the breakfast nook and cozy keeping room made it as functional as it was inviting. And when guests came? The main-level suite with a private bath made them feel at home too. Upstairs, the primary suite gave us a daily escape. With its sitting room, spa-like bath, and closet big enough for every season, it was our personal haven. Every secondary bedroom has its own story-sleepovers, study sessions, siblings bonding over shared Jack & Jill baths. Downstairs, the fully finished basement is a world of its own: second kitchen, rec space, gym, movie nook-plus a full suite perfect for in-laws or long-term guests. Many after prom parties were held here too! And the backyard? Fully fenced, and full of memories-BBQs, lacrosse practice, bubbles, bare feet and puppies. All of this in the coveted trifecta of Murdock Elementary, Hightower Trail Middle, and Pope High School all within 2 miles. And yes, a three-car garage for all the gear that comes with a full life. We didn't just live here. We loved every moment. Now it's your turn.
Property Details for 2953 Kings Walk Avenue
- Subdivision ComplexKings Walk
- Architectural StyleBrick 3 Side, Traditional
- Num Of Parking Spaces3
- Parking FeaturesAttached, Garage, Garage Door Opener, Kitchen Level, Side/Rear Entrance
- Property AttachedYes
LISTING UPDATED:
- StatusActive
- MLS #10464059
- Days on Site92
- Taxes$9,451 / year
- HOA Fees$600 / month
- MLS TypeResidential
- Year Built2005
- Lot Size0.36 Acres
- CountryCobb
LISTING UPDATED:
- StatusActive
- MLS #10464059
- Days on Site92
- Taxes$9,451 / year
- HOA Fees$600 / month
- MLS TypeResidential
- Year Built2005
- Lot Size0.36 Acres
- CountryCobb
Building Information for 2953 Kings Walk Avenue
- StoriesThree Or More
- Year Built2005
- Lot Size0.3570 Acres
Payment Calculator
Term
Interest
Home Price
Down Payment
The Payment Calculator is for illustrative purposes only. Read More
Property Information for 2953 Kings Walk Avenue
Summary
Location and General Information
- Community Features: Sidewalks, Street Lights, Walk To Schools, Near Shopping
- Directions: From GA-120 E, turn left onto Old Canton Rd to a right on Sewell Mill Rd. Next, turn left onto Murdock Rd and then left on Post Oak Tritt Road. Turn left on Kings Walk Place and left on Kings Walk Ave. Home will be on the left in the cul-de-sac.
- Coordinates: 34.012085,-84.463901
School Information
- Elementary School: Murdock
- Middle School: Hightower Trail
- High School: Pope
Taxes and HOA Information
- Parcel Number: 16062300950
- Tax Year: 2024
- Association Fee Includes: Maintenance Grounds
- Tax Lot: 25
Virtual Tour
Parking
- Open Parking: No
Interior and Exterior Features
Interior Features
- Cooling: Attic Fan, Ceiling Fan(s), Central Air, Zoned
- Heating: Forced Air, Natural Gas
- Appliances: Dishwasher, Disposal, Double Oven, Microwave
- Basement: Bath Finished, Daylight, Exterior Entry, Finished, Full, Interior Entry
- Fireplace Features: Factory Built, Family Room, Gas Starter, Living Room
- Flooring: Carpet, Hardwood
- Interior Features: Bookcases, Double Vanity, Rear Stairs, Tray Ceiling(s), Walk-In Closet(s)
- Levels/Stories: Three Or More
- Window Features: Double Pane Windows
- Kitchen Features: Breakfast Area, Breakfast Bar, Kitchen Island, Second Kitchen, Walk-in Pantry
- Foundation: Slab
- Main Bedrooms: 1
- Total Half Baths: 1
- Bathrooms Total Integer: 6
- Main Full Baths: 1
- Bathrooms Total Decimal: 5
Exterior Features
- Construction Materials: Brick
- Fencing: Back Yard, Fenced, Privacy
- Patio And Porch Features: Deck, Patio
- Roof Type: Other
- Security Features: Security System, Smoke Detector(s)
- Laundry Features: Upper Level
- Pool Private: No
Property
Utilities
- Sewer: Public Sewer
- Utilities: Electricity Available, Natural Gas Available, Sewer Available, Water Available
- Water Source: Public
Property and Assessments
- Home Warranty: Yes
- Property Condition: Resale
Green Features
- Green Energy Efficient: Doors, Insulation, Thermostat, Water Heater
Lot Information
- Above Grade Finished Area: 6297
- Common Walls: No Common Walls
- Lot Features: Cul-De-Sac, Level, Private
Multi Family
- Number of Units To Be Built: Square Feet
Rental
Rent Information
- Land Lease: Yes
Public Records for 2953 Kings Walk Avenue
Tax Record
- 2024$9,451.00 ($787.58 / month)
Home Facts
- Beds6
- Baths5
- Total Finished SqFt6,297 SqFt
- Above Grade Finished6,297 SqFt
- StoriesThree Or More
- Lot Size0.3570 Acres
- StyleSingle Family Residence
- Year Built2005
- APN16062300950
- CountyCobb
- Fireplaces2


