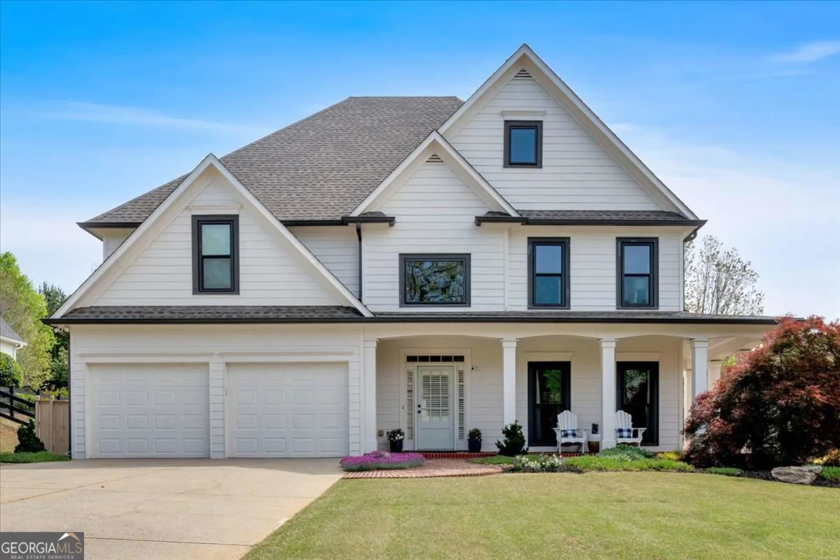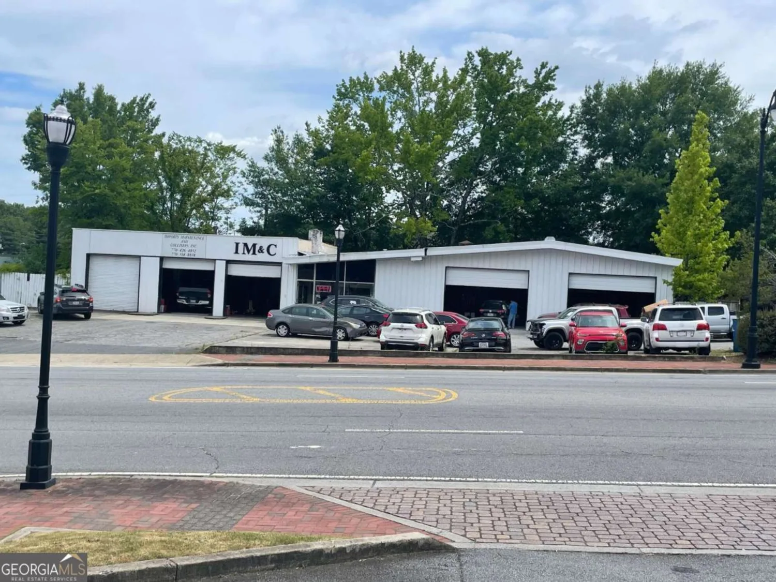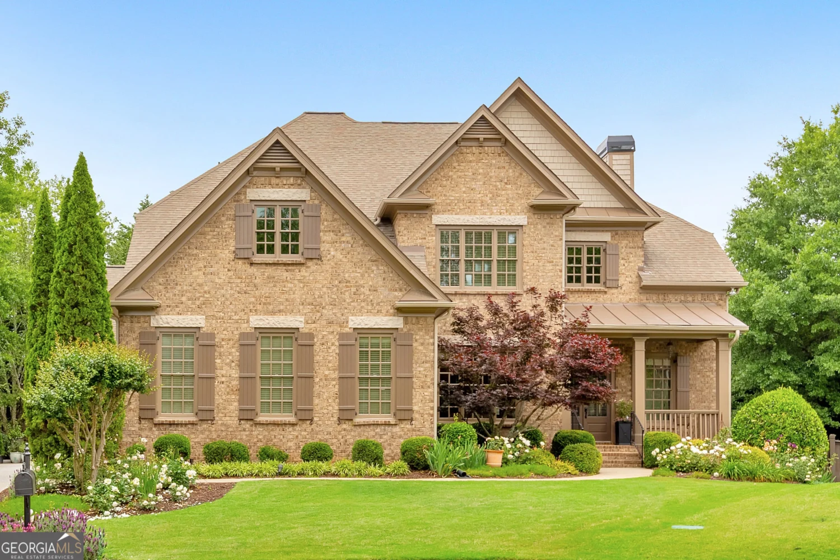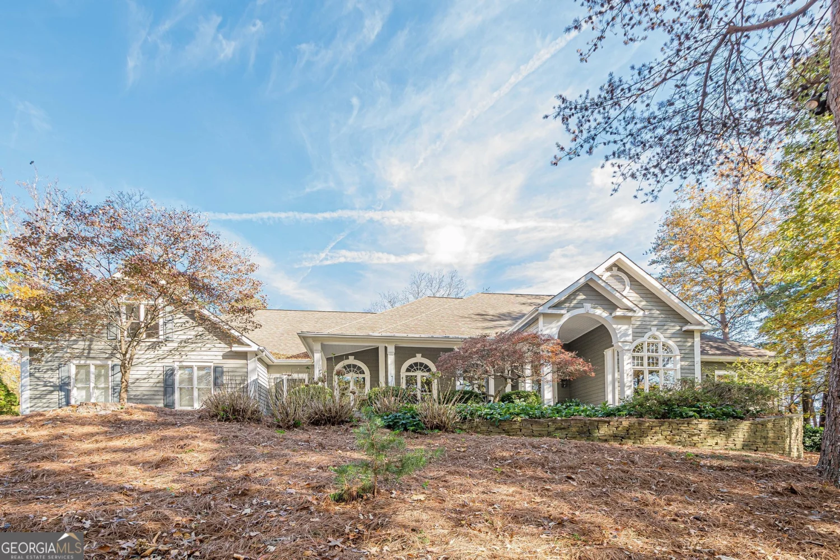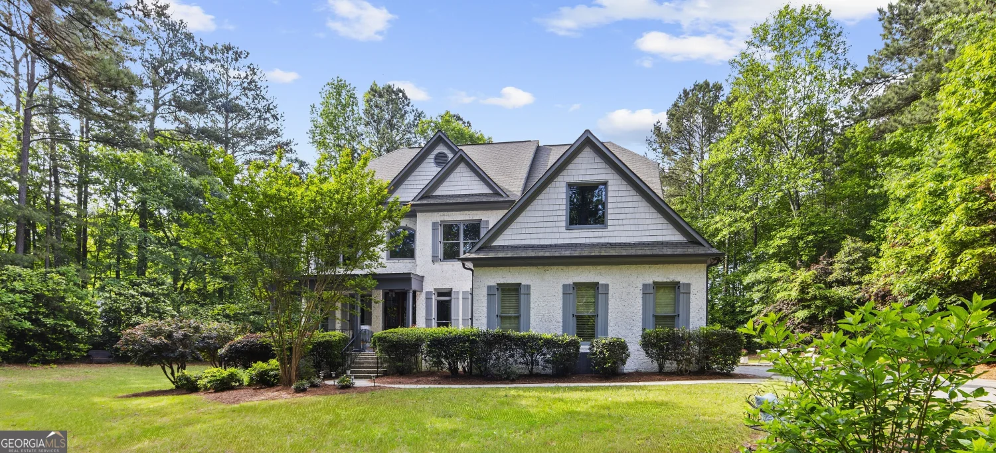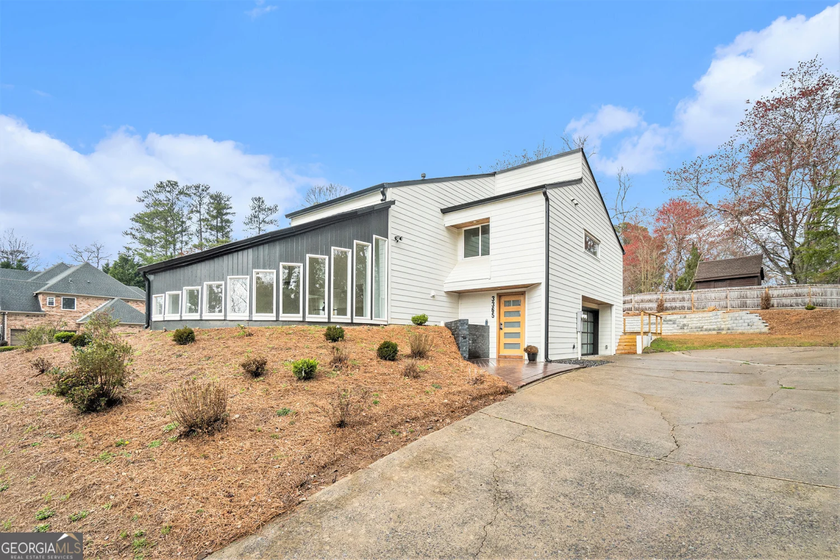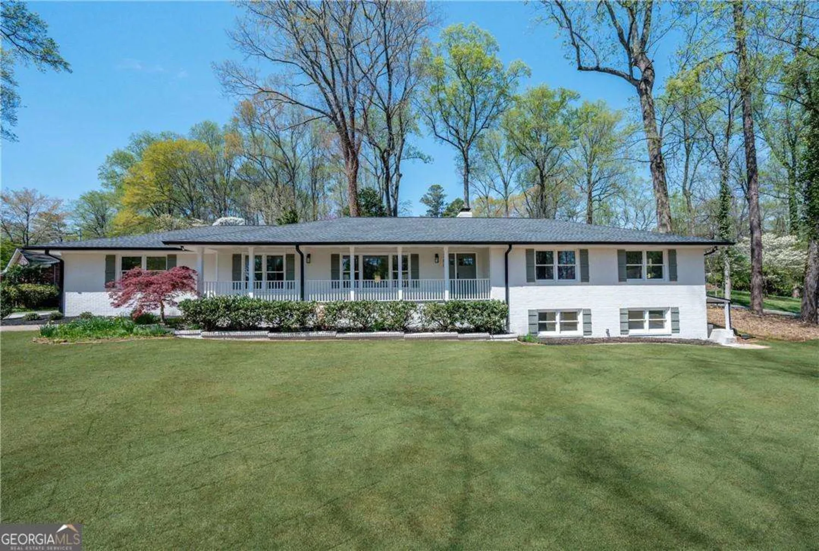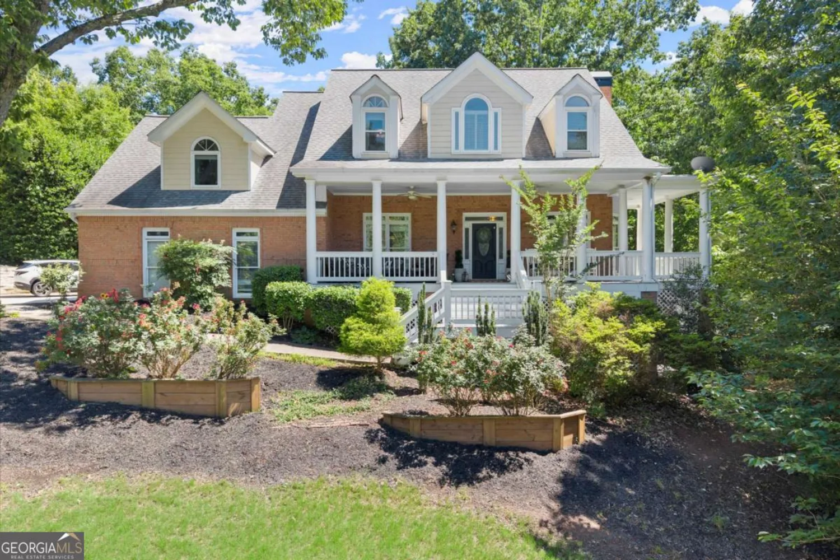971 ashebrooke court neMarietta, GA 30068
971 ashebrooke court neMarietta, GA 30068
Description
Welcome to this stunning 6-bedroom, 5.5-bathroom luxury estate, boasting 6,077 sq. ft. of meticulously designed living space. From the moment you step into the grand two-story foyer, you'll be captivated by the elegance and open flow of this home. The expansive living room features soaring cathedral ceilings and a wall of windows, flooding the space with natural light and seamlessly connecting the main level's living and dining areas. The chef's kitchen is a true showpiece, featuring white cabinetry, stainless steel appliances, a ZLINE gas cooktop, double wall ovens, and more. An additional cozy family room and a spacious deck just off the dining and living areas make this home an entertainer's dream. A secondary master or in-law suite on the main level adds incredible flexibility. Upstairs, a loft area overlooks the grand foyer, leading to the oversized primary suite, where luxury meets comfort. This retreat boasts tray ceilings with crown molding, a private balcony, and a double-sided fireplace shared with the spa-like master bath. The primary bath is designed to impress, featuring double vanities, a soaking tub, a massive walk-in shower, and a separate toilet room, all complemented by an expansive walk-in closet. Three additional oversized bedrooms complete this level. The basement level offers endless possibilities with a spacious living area, perfect for a game room, media room, or additional entertaining space. A full secondary kitchen, wet bar, an additional bedroom, and bonus space make this level a potential private apartment or in-law suite.
Property Details for 971 Ashebrooke Court NE
- Subdivision ComplexAshebrooke
- Architectural StyleEuropean, Traditional
- ExteriorOther
- Parking FeaturesGarage, Side/Rear Entrance
- Property AttachedYes
- Waterfront FeaturesNo Dock Or Boathouse
LISTING UPDATED:
- StatusActive
- MLS #10529186
- Days on Site0
- Taxes$8,241 / year
- HOA Fees$890 / month
- MLS TypeResidential
- Year Built1987
- Lot Size0.41 Acres
- CountryCobb
LISTING UPDATED:
- StatusActive
- MLS #10529186
- Days on Site0
- Taxes$8,241 / year
- HOA Fees$890 / month
- MLS TypeResidential
- Year Built1987
- Lot Size0.41 Acres
- CountryCobb
Building Information for 971 Ashebrooke Court NE
- StoriesThree Or More
- Year Built1987
- Lot Size0.4140 Acres
Payment Calculator
Term
Interest
Home Price
Down Payment
The Payment Calculator is for illustrative purposes only. Read More
Property Information for 971 Ashebrooke Court NE
Summary
Location and General Information
- Community Features: Park, Playground, Sidewalks, Street Lights, Tennis Court(s), Walk To Schools, Near Shopping
- Directions: Heading north on Johnson Ferry Road, turn left onto Highway 120 (Upper Roswell Road). Turn left into Ashebrooke, then take the first right onto Ashebrooke Court. Turn left onto Ashebrooke Court NE.
- Coordinates: 33.973384,-84.470187
School Information
- Elementary School: East Side
- Middle School: Dodgen
- High School: Walton
Taxes and HOA Information
- Parcel Number: 16098400830
- Tax Year: 2024
- Association Fee Includes: Other
Virtual Tour
Parking
- Open Parking: No
Interior and Exterior Features
Interior Features
- Cooling: Ceiling Fan(s), Central Air, Zoned
- Heating: Central, Forced Air, Zoned
- Appliances: Dishwasher, Disposal, Double Oven, Gas Water Heater
- Basement: Bath Finished, Bath/Stubbed, Finished, Full
- Fireplace Features: Family Room, Master Bedroom
- Flooring: Hardwood, Tile
- Interior Features: Bookcases, Double Vanity, Other, Vaulted Ceiling(s), Walk-In Closet(s), Wet Bar
- Levels/Stories: Three Or More
- Window Features: Storm Window(s)
- Kitchen Features: Breakfast Area, Breakfast Bar, Breakfast Room, Second Kitchen, Walk-in Pantry
- Main Bedrooms: 1
- Total Half Baths: 1
- Bathrooms Total Integer: 6
- Main Full Baths: 1
- Bathrooms Total Decimal: 5
Exterior Features
- Construction Materials: Stucco
- Fencing: Back Yard, Fenced, Privacy
- Patio And Porch Features: Deck, Patio
- Roof Type: Composition
- Security Features: Smoke Detector(s)
- Laundry Features: Other
- Pool Private: No
Property
Utilities
- Sewer: Public Sewer
- Utilities: Cable Available, Electricity Available, High Speed Internet, Natural Gas Available, Phone Available, Sewer Available, Underground Utilities, Water Available
- Water Source: Public
Property and Assessments
- Home Warranty: Yes
- Property Condition: Resale
Green Features
Lot Information
- Above Grade Finished Area: 6077
- Common Walls: No Common Walls
- Lot Features: Corner Lot, Other, Private
- Waterfront Footage: No Dock Or Boathouse
Multi Family
- Number of Units To Be Built: Square Feet
Rental
Rent Information
- Land Lease: Yes
Public Records for 971 Ashebrooke Court NE
Tax Record
- 2024$8,241.00 ($686.75 / month)
Home Facts
- Beds6
- Baths5
- Total Finished SqFt6,077 SqFt
- Above Grade Finished6,077 SqFt
- StoriesThree Or More
- Lot Size0.4140 Acres
- StyleSingle Family Residence
- Year Built1987
- APN16098400830
- CountyCobb
- Fireplaces2


