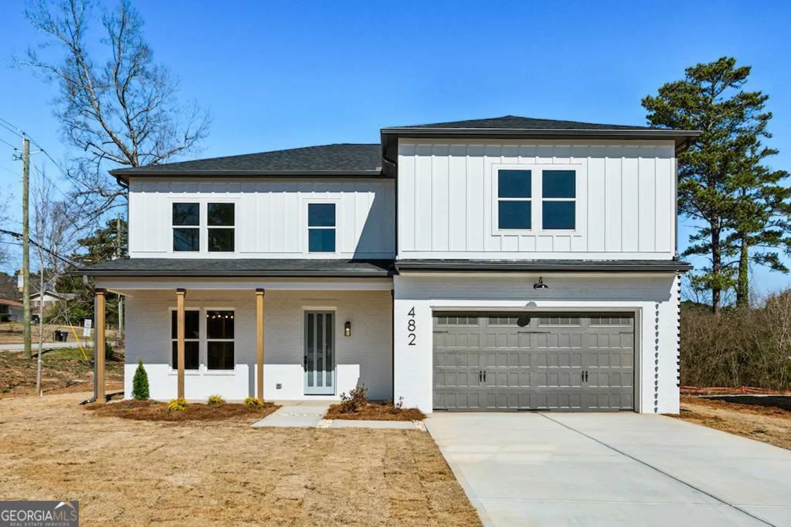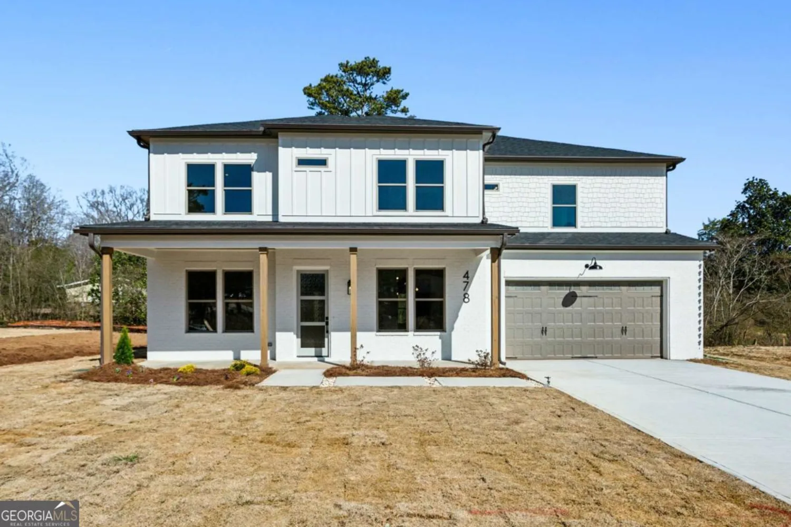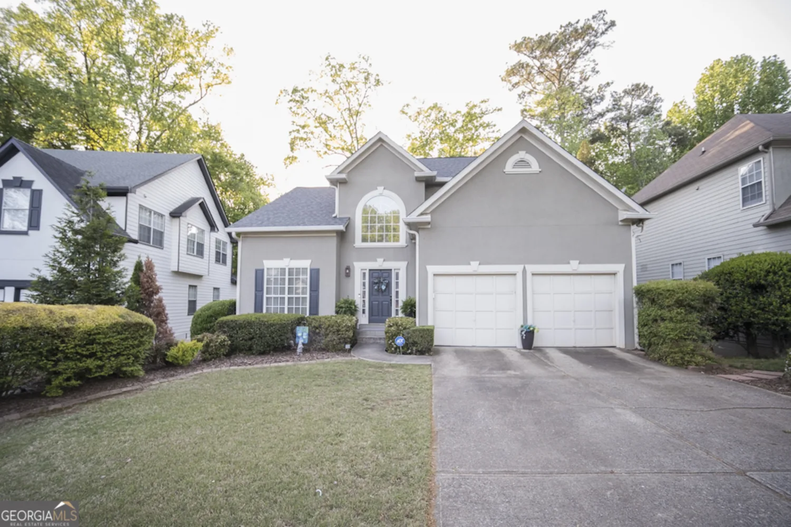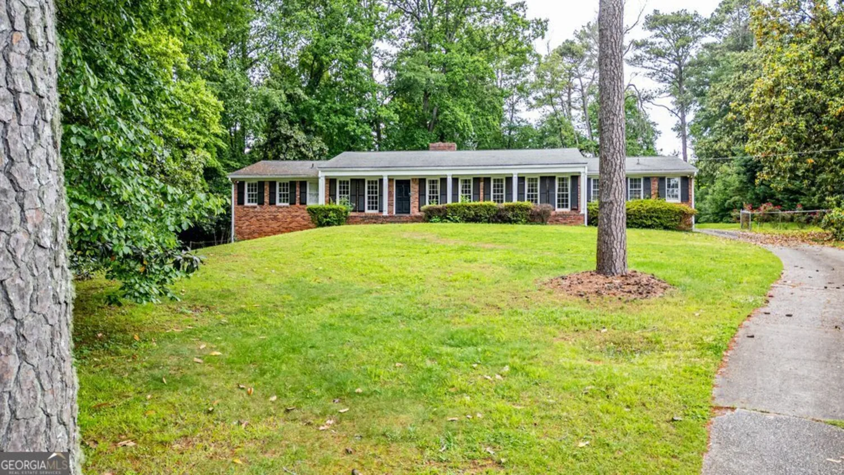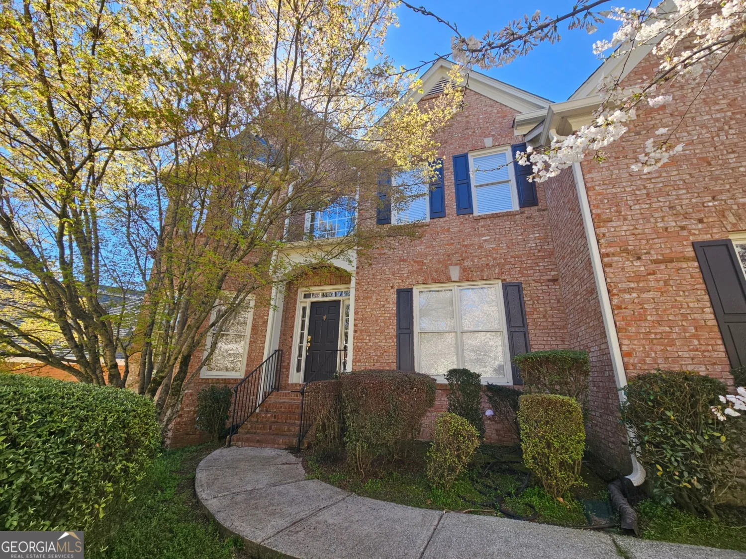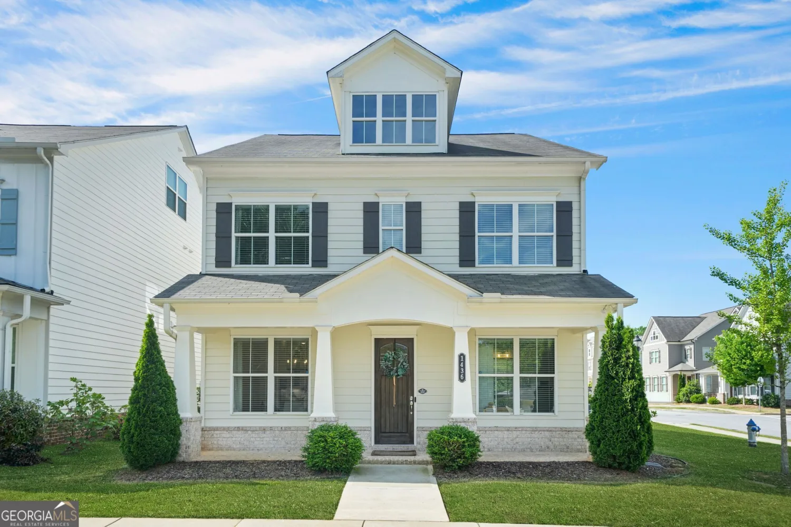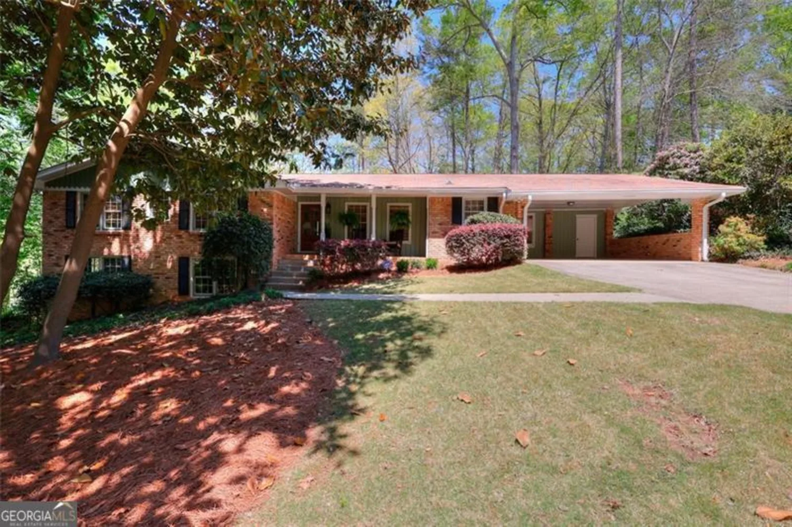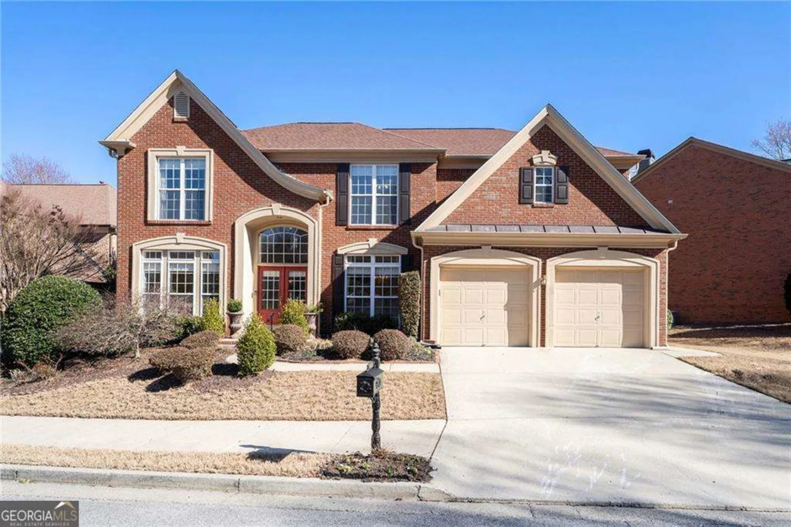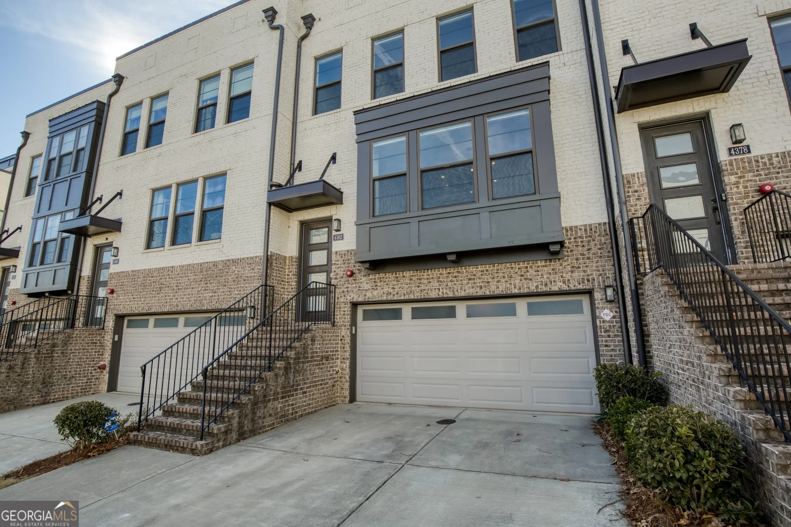5004 duxford driveSmyrna, GA 30082
5004 duxford driveSmyrna, GA 30082
Description
This stunning home offers incredible curb appeal and boasts the largest floor plan in the neighborhood, all just minutes away from I285 and The Battery. Thoughtfully designed and quality-built with over 20k in upgrade's, this home features Brand New Roof, Gutters and all Three New HVAC units, ensuring comfort and efficiency throughout the year. Inside, you'll find hardwood floors throughout the main level, a chef's kitchen with granite countertops, and a spacious family room with a wall of windows overlooking the fenced, level backyard. Perfect for entertaining, the home is equipped with surround sound both inside and out, making it ideal for family gatherings and cookouts. The exterior and interior have been recently painted, giving the home a fresh, modern feel. The luxurious master suite features a sitting area and en-suite bath, while each additional bedroom comes with its own full bathroom, ensuring comfort and convenience for everyone. The fully finished basement is an entertainer's dream, complete with a media room, exercise room, and a custom wet bar with built-ins. Located in an award-winning school district, within 15 minutes of Westminster Lovett and other private schools. This home truly has it all. Don't miss your chance to see this exceptional property-schedule your private tour today!
Property Details for 5004 Duxford Drive
- Subdivision ComplexWoodland Gate
- Architectural StyleTraditional
- Num Of Parking Spaces2
- Parking FeaturesGarage Door Opener, Garage
- Property AttachedNo
LISTING UPDATED:
- StatusActive
- MLS #10464719
- Days on Site57
- Taxes$1,081 / year
- HOA Fees$600 / month
- MLS TypeResidential
- Year Built2001
- Lot Size0.26 Acres
- CountryCobb
LISTING UPDATED:
- StatusActive
- MLS #10464719
- Days on Site57
- Taxes$1,081 / year
- HOA Fees$600 / month
- MLS TypeResidential
- Year Built2001
- Lot Size0.26 Acres
- CountryCobb
Building Information for 5004 Duxford Drive
- StoriesThree Or More
- Year Built2001
- Lot Size0.2600 Acres
Payment Calculator
Term
Interest
Home Price
Down Payment
The Payment Calculator is for illustrative purposes only. Read More
Property Information for 5004 Duxford Drive
Summary
Location and General Information
- Community Features: Pool, Playground, Tennis Court(s)
- Directions: gps
- Coordinates: 33.832111,-84.505018
School Information
- Elementary School: Nickajack
- Middle School: Campbell
- High School: Campbell
Taxes and HOA Information
- Parcel Number: 17061700430
- Tax Year: 2024
- Association Fee Includes: Maintenance Grounds, Swimming, Tennis
Virtual Tour
Parking
- Open Parking: No
Interior and Exterior Features
Interior Features
- Cooling: Central Air
- Heating: Central
- Appliances: Double Oven, Dishwasher, Disposal, Refrigerator
- Basement: Bath Finished, Bath/Stubbed
- Flooring: Hardwood, Carpet
- Interior Features: High Ceilings, Double Vanity, Tile Bath, Tray Ceiling(s)
- Levels/Stories: Three Or More
- Main Bedrooms: 1
- Bathrooms Total Integer: 5
- Main Full Baths: 1
- Bathrooms Total Decimal: 5
Exterior Features
- Construction Materials: Concrete, Brick
- Roof Type: Composition
- Laundry Features: In Hall
- Pool Private: No
Property
Utilities
- Sewer: Private Sewer
- Utilities: Cable Available, Electricity Available, Natural Gas Available
- Water Source: Public
Property and Assessments
- Home Warranty: Yes
- Property Condition: Resale
Green Features
Lot Information
- Above Grade Finished Area: 4044
- Lot Features: Level
Multi Family
- Number of Units To Be Built: Square Feet
Rental
Rent Information
- Land Lease: Yes
Public Records for 5004 Duxford Drive
Tax Record
- 2024$1,081.00 ($90.08 / month)
Home Facts
- Beds6
- Baths5
- Total Finished SqFt5,884 SqFt
- Above Grade Finished4,044 SqFt
- Below Grade Finished1,840 SqFt
- StoriesThree Or More
- Lot Size0.2600 Acres
- StyleSingle Family Residence
- Year Built2001
- APN17061700430
- CountyCobb
- Fireplaces1


