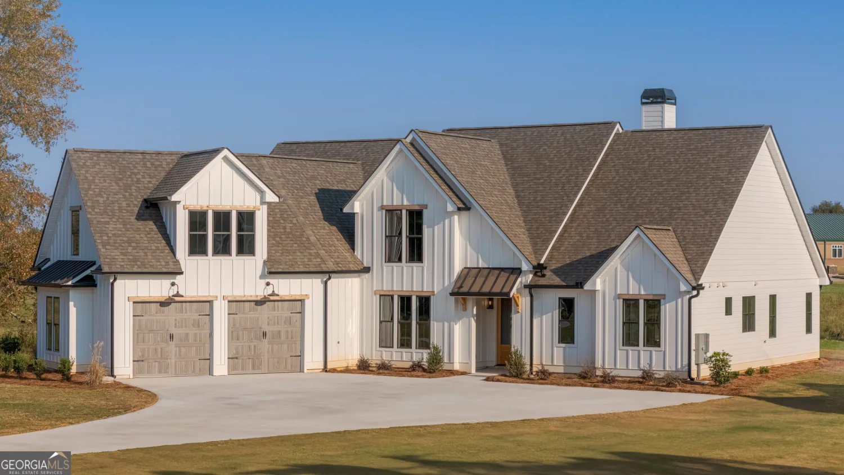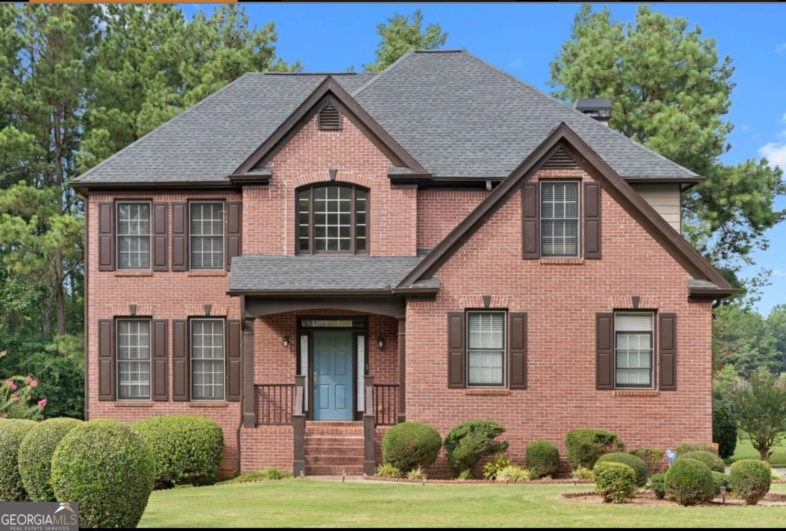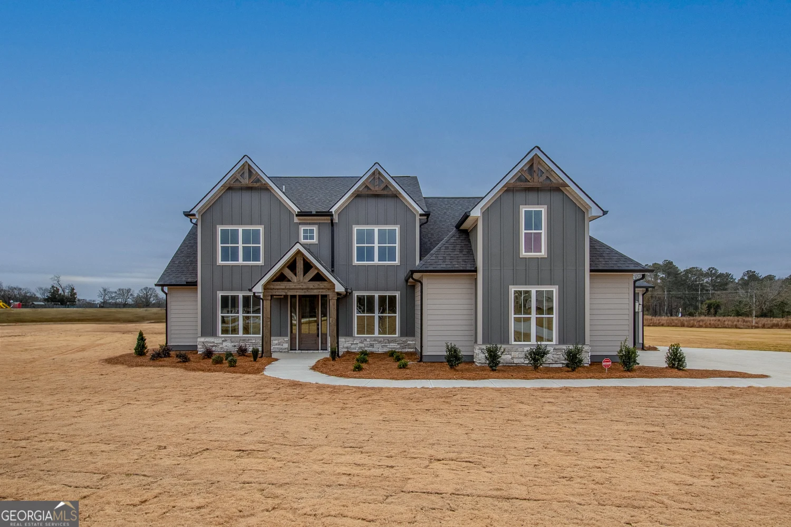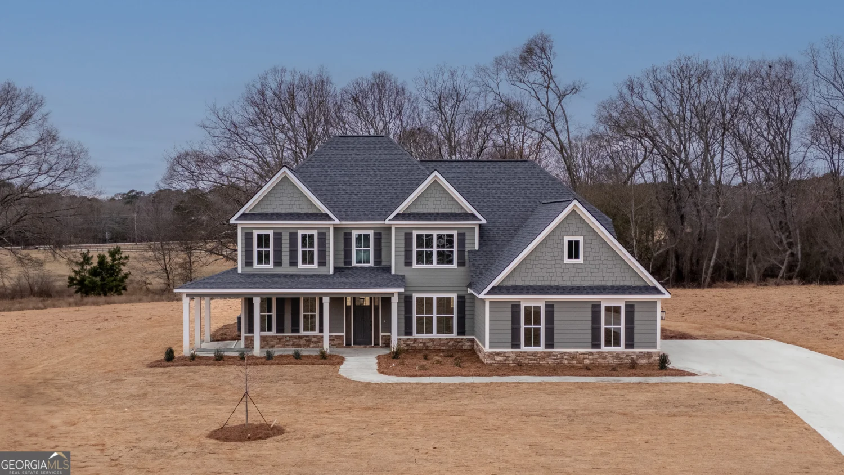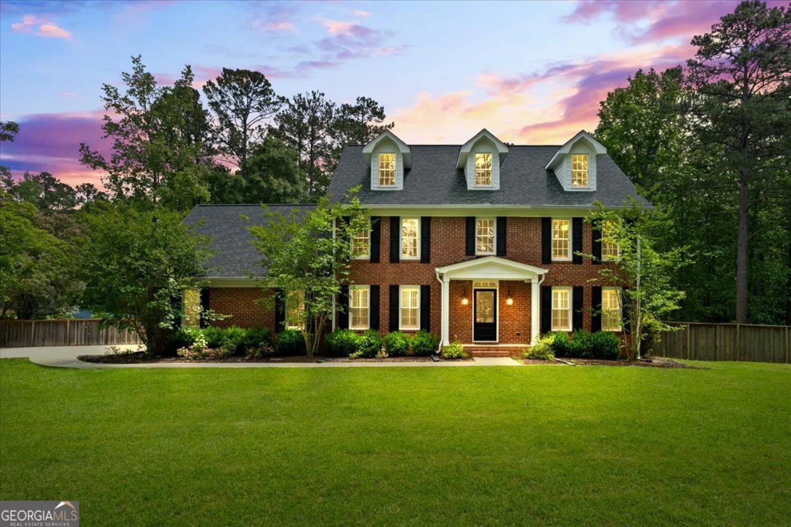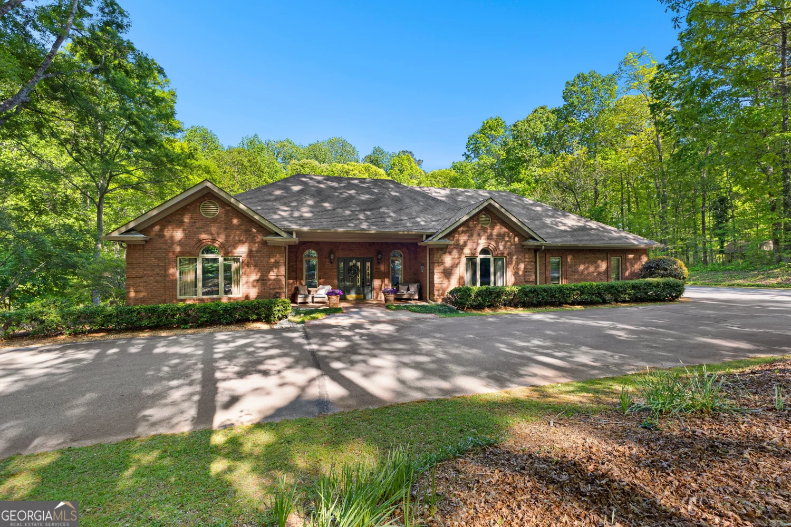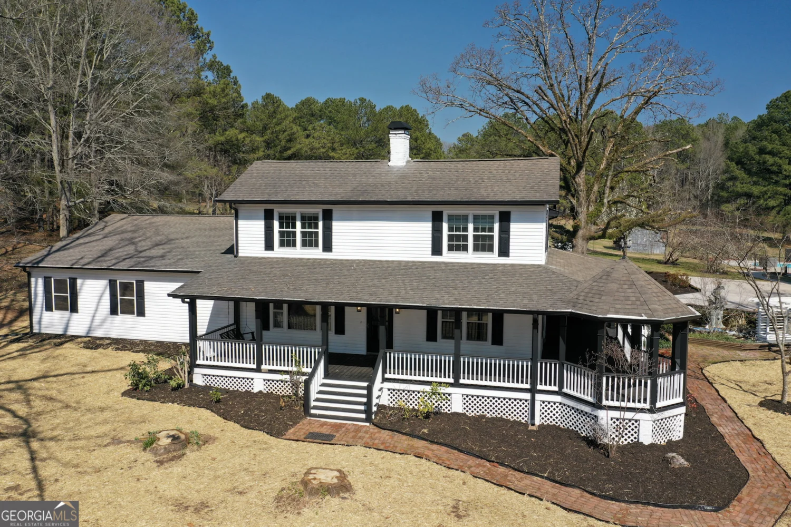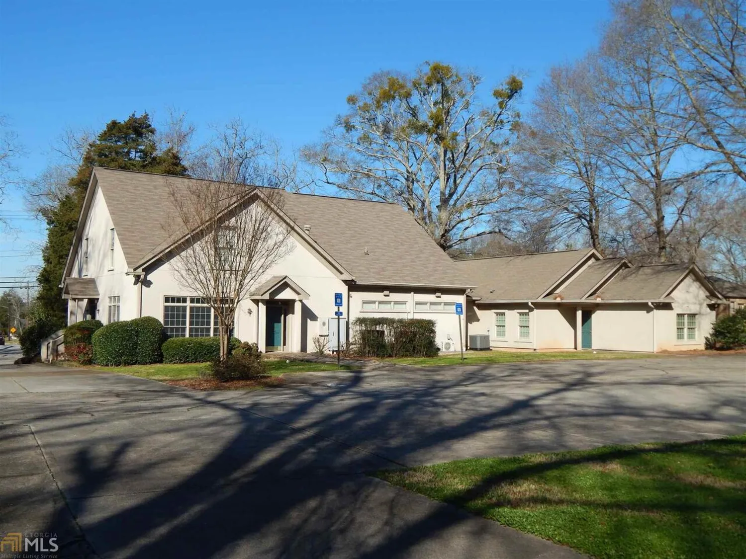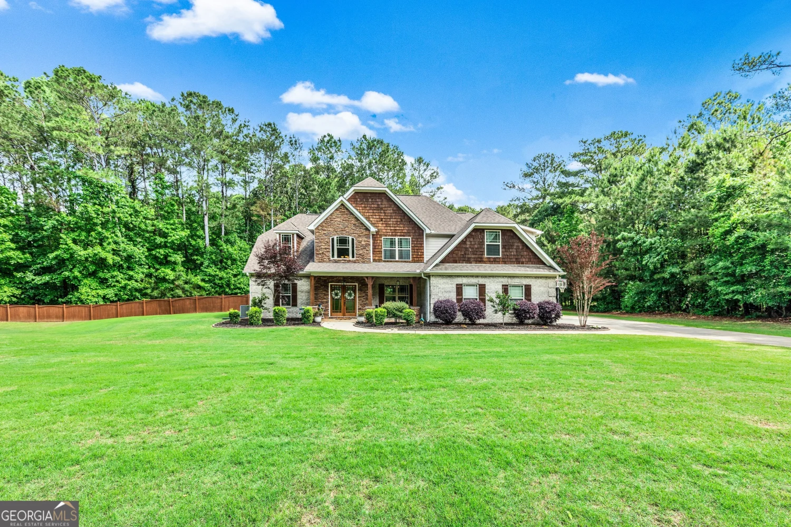121 rising star roadFayetteville, GA 30215
121 rising star roadFayetteville, GA 30215
Description
ALL BRICK HOME ON 5 ACRES LOCATED IN THE HIGHLY DESIRABLE SOUTH FAYETTE | BROOKS AREA! This FULLY RENOVATED home offers 4 bedrooms + 3.5 bathrooms on a full partially finished basement! TWO LUXURIOUS MASTER SUITES! Fully updated kitchen, bathrooms, plantation shutters, fresh paint, new carpet, pole barn! Bright white kitchen w/ quartz countertops, stainless steel appliances, a butler's pantry & an eat in breakfast room. Relax in the family room w/ a gas logs fireplace! MASTER ON MAIN w/ fully renovated master en suite, custom walk in closet & new designer carpet. Upstairs you will find an additional master bedroom with updated bathroom + walk in closet. 2 additional bedrooms + 3rd renovated bathroom. The 4th bedroom also includes a media room & will make a great teen suite or man cave! The basement features a workshop area, entertaining space & lots of storage! Enjoy the covered back patio great for grilling & enjoying the wildlife! New Roof in 2024, New Pole Barn, New Driveway Concrete poured w/ wire & rebar, New Hot Water Heaters, New HE A/C Units, County Water Connected, New Gutters & Gutter Guards & SO MUCH MORE! Full list of updates & renovations available! This home has so much to offer inside and out! Call today to schedule your showing appointment! 404-379-8173
Property Details for 121 Rising Star Road
- Subdivision ComplexNone
- Architectural StyleBrick 4 Side
- Parking FeaturesAttached, Garage, Garage Door Opener, Kitchen Level, Parking Pad, RV/Boat Parking, Side/Rear Entrance
- Property AttachedNo
- Waterfront FeaturesCreek
LISTING UPDATED:
- StatusActive
- MLS #10465004
- Days on Site78
- Taxes$6,246.77 / year
- MLS TypeResidential
- Year Built2001
- Lot Size5.17 Acres
- CountryFayette
LISTING UPDATED:
- StatusActive
- MLS #10465004
- Days on Site78
- Taxes$6,246.77 / year
- MLS TypeResidential
- Year Built2001
- Lot Size5.17 Acres
- CountryFayette
Building Information for 121 Rising Star Road
- StoriesThree Or More
- Year Built2001
- Lot Size5.1700 Acres
Payment Calculator
Term
Interest
Home Price
Down Payment
The Payment Calculator is for illustrative purposes only. Read More
Property Information for 121 Rising Star Road
Summary
Location and General Information
- Community Features: None
- Directions: Hwy 85 S, Rising Star Rd, home on left
- Coordinates: 33.334992,-84.444699
School Information
- Elementary School: Sara Harp Minter
- Middle School: Whitewater
- High School: Whitewater
Taxes and HOA Information
- Parcel Number: 0427 081
- Tax Year: 23
- Association Fee Includes: None
Virtual Tour
Parking
- Open Parking: Yes
Interior and Exterior Features
Interior Features
- Cooling: Electric
- Heating: Electric, Natural Gas
- Appliances: Dishwasher, Disposal, Oven/Range (Combo)
- Basement: Bath/Stubbed, Exterior Entry, Full, Interior Entry, Unfinished
- Fireplace Features: Family Room
- Flooring: Carpet, Hardwood, Tile
- Interior Features: Double Vanity, Master On Main Level, Rear Stairs, Separate Shower, Soaking Tub, Tile Bath, Entrance Foyer, Walk-In Closet(s)
- Levels/Stories: Three Or More
- Main Bedrooms: 1
- Total Half Baths: 1
- Bathrooms Total Integer: 4
- Main Full Baths: 1
- Bathrooms Total Decimal: 3
Exterior Features
- Construction Materials: Brick
- Roof Type: Composition
- Laundry Features: In Hall
- Pool Private: No
Property
Utilities
- Sewer: Septic Tank
- Utilities: Cable Available, Electricity Available, High Speed Internet, Phone Available, Propane, Water Available
- Water Source: Public, Well
Property and Assessments
- Home Warranty: Yes
- Property Condition: Resale
Green Features
Lot Information
- Above Grade Finished Area: 3537
- Lot Features: Private
- Waterfront Footage: Creek
Multi Family
- Number of Units To Be Built: Square Feet
Rental
Rent Information
- Land Lease: Yes
Public Records for 121 Rising Star Road
Tax Record
- 23$6,246.77 ($520.56 / month)
Home Facts
- Beds4
- Baths3
- Total Finished SqFt3,537 SqFt
- Above Grade Finished3,537 SqFt
- StoriesThree Or More
- Lot Size5.1700 Acres
- StyleSingle Family Residence
- Year Built2001
- APN0427 081
- CountyFayette
- Fireplaces1


