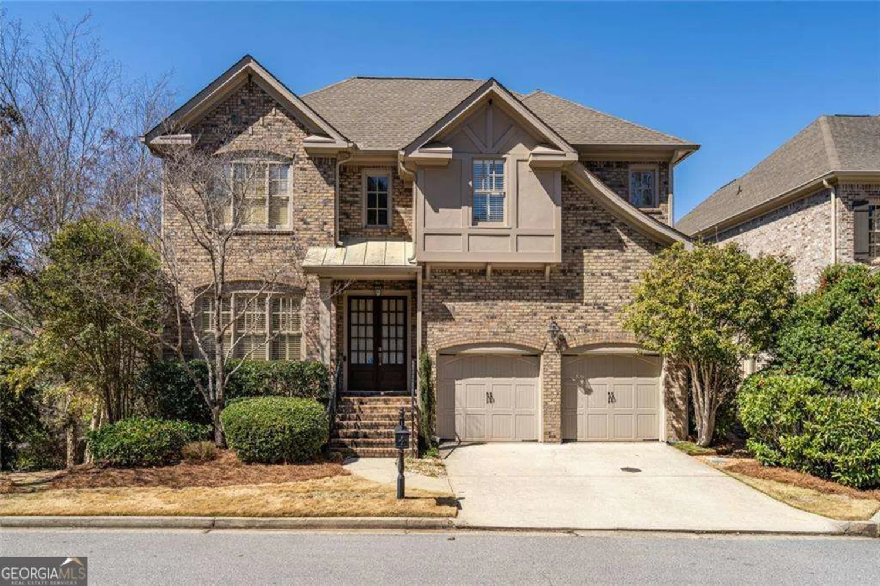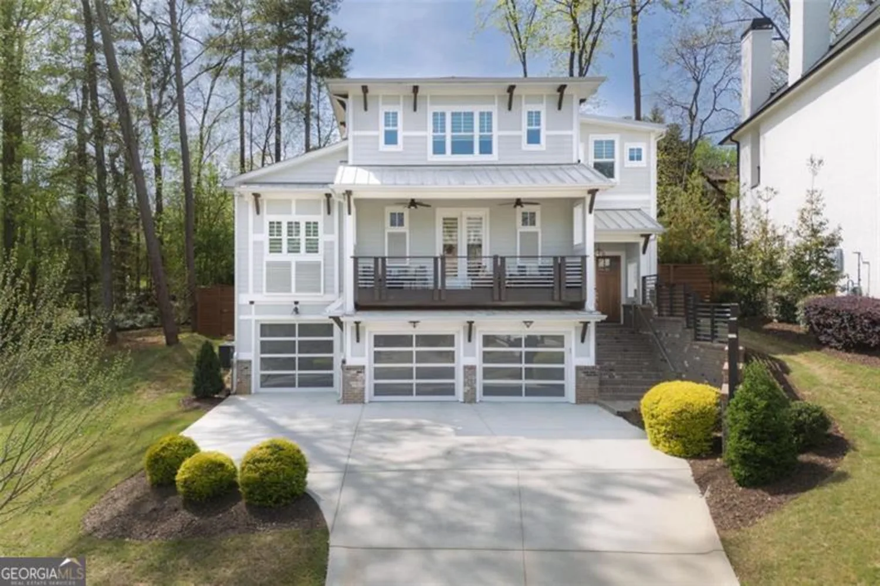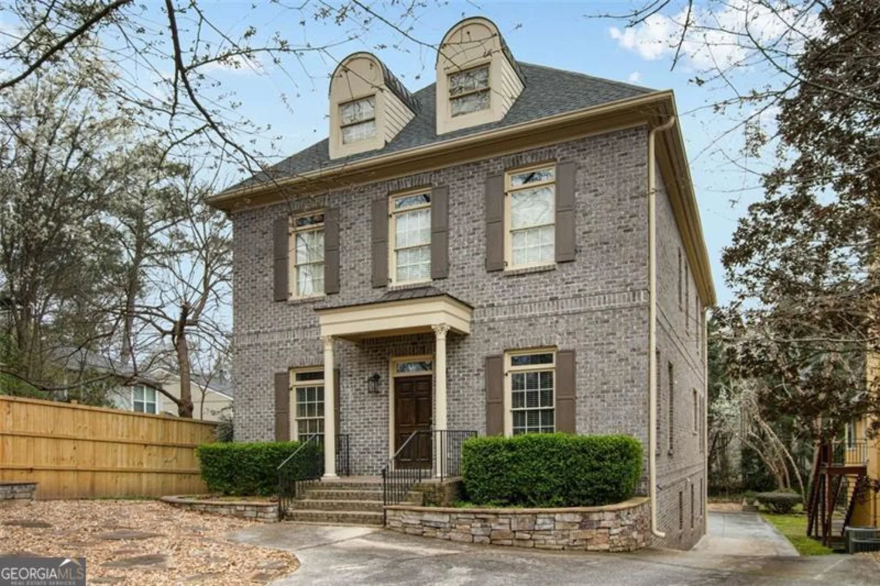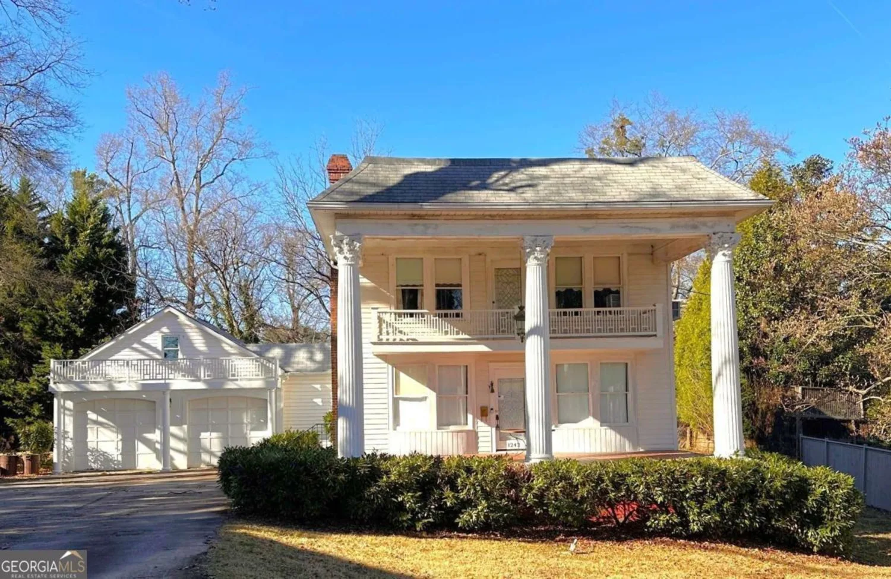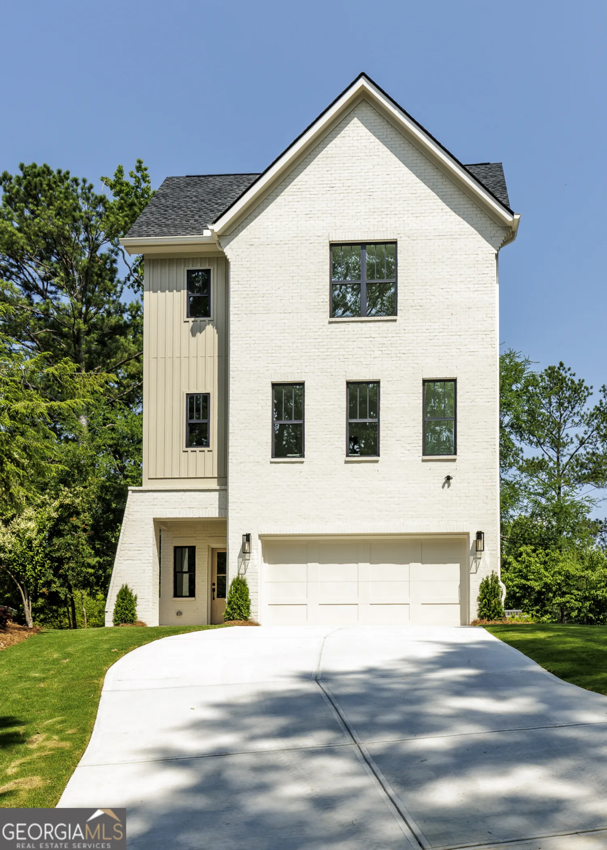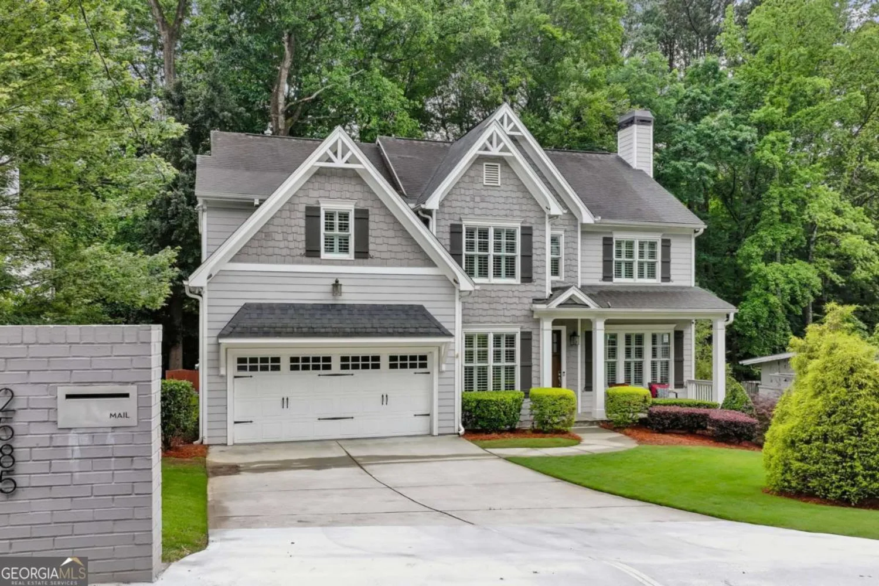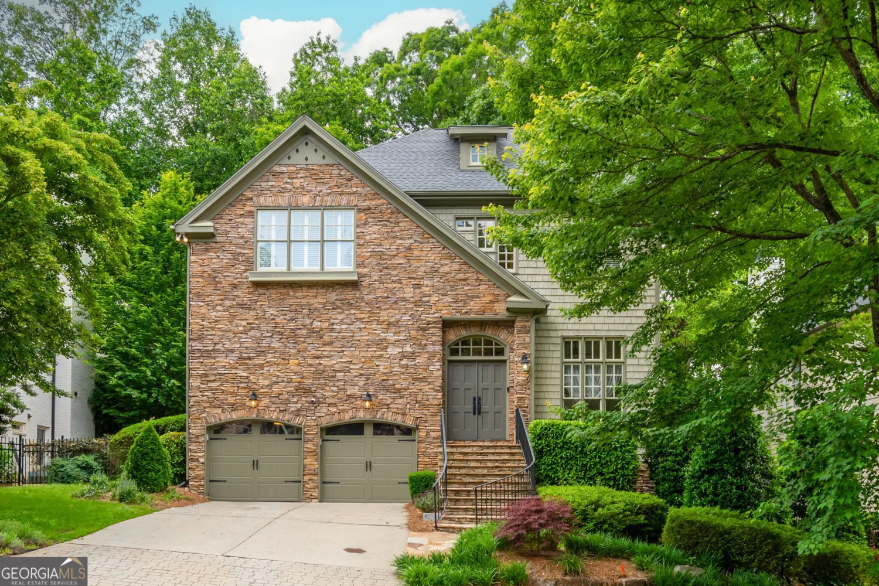3730 ashford point neBrookhaven, GA 30319
3730 ashford point neBrookhaven, GA 30319
Description
Welcome to this breathtaking, fully renovated home, perfectly situated on a private cul-de-sac lot with a beautifully landscaped yard in the heart of Brookhaven! The main level boasts a luxurious primary suite complete with a fireplace, a spa-like soaking tub, and a spacious shower. Conveniently located near top-rated schools, premier shopping, dining, parks, and just minutes from I-285, this home offers both elegance and accessibility. Step inside to be greeted by soaring two-story ceilings, an open-concept design, and an abundance of natural light. The gourmet kitchen features pristine white cabinetry, stone countertops, and a large island, all overlooking a cozy family room with direct access to an expansive exterior deck, perfect for indoor-outdoor living. Upstairs, a versatile loft with wet bar and generously sized secondary bedrooms provide ample space. The full, finished terrace level offers additional living space, a media area, bedroom and full bath, and a recreation room, with plenty of storage making it an ideal retreat for guests. Enjoy the serenity of the private backyard and don't miss this rare opportunity to own one of Brookhaven's finest homes!
Property Details for 3730 Ashford Point NE
- Subdivision ComplexAshford Manor
- Architectural StyleBrick Front, Traditional
- Num Of Parking Spaces2
- Parking FeaturesAttached, Garage, Garage Door Opener, Kitchen Level
- Property AttachedYes
- Waterfront FeaturesNo Dock Or Boathouse
LISTING UPDATED:
- StatusClosed
- MLS #10465761
- Days on Site77
- Taxes$8,574 / year
- HOA Fees$825 / month
- MLS TypeResidential
- Year Built1992
- Lot Size0.33 Acres
- CountryDeKalb
LISTING UPDATED:
- StatusClosed
- MLS #10465761
- Days on Site77
- Taxes$8,574 / year
- HOA Fees$825 / month
- MLS TypeResidential
- Year Built1992
- Lot Size0.33 Acres
- CountryDeKalb
Building Information for 3730 Ashford Point NE
- StoriesThree Or More
- Year Built1992
- Lot Size0.3300 Acres
Payment Calculator
Term
Interest
Home Price
Down Payment
The Payment Calculator is for illustrative purposes only. Read More
Property Information for 3730 Ashford Point NE
Summary
Location and General Information
- Community Features: Park, Sidewalks, Street Lights, Near Public Transport, Walk To Schools, Near Shopping
- Directions: Use GPS
- Coordinates: 33.901243,-84.323285
School Information
- Elementary School: Montgomery
- Middle School: Chamblee
- High School: Chamblee
Taxes and HOA Information
- Parcel Number: 18 306 06 074
- Tax Year: 2024
- Association Fee Includes: Maintenance Grounds
- Tax Lot: 7
Virtual Tour
Parking
- Open Parking: No
Interior and Exterior Features
Interior Features
- Cooling: Ceiling Fan(s), Central Air, Electric, Zoned
- Heating: Central, Forced Air, Natural Gas, Zoned
- Appliances: Dishwasher, Disposal, Gas Water Heater, Microwave, Refrigerator
- Basement: Bath Finished, Daylight, Exterior Entry, Finished, Full, Interior Entry
- Fireplace Features: Basement, Gas Log, Gas Starter, Living Room, Master Bedroom
- Flooring: Hardwood
- Interior Features: Bookcases, High Ceilings, Master On Main Level, Roommate Plan, Vaulted Ceiling(s), Walk-In Closet(s), Wet Bar
- Levels/Stories: Three Or More
- Kitchen Features: Breakfast Area, Kitchen Island
- Foundation: Slab
- Main Bedrooms: 1
- Total Half Baths: 1
- Bathrooms Total Integer: 5
- Main Full Baths: 1
- Bathrooms Total Decimal: 4
Exterior Features
- Construction Materials: Stone
- Patio And Porch Features: Deck
- Roof Type: Composition
- Security Features: Smoke Detector(s)
- Laundry Features: Laundry Closet
- Pool Private: No
Property
Utilities
- Sewer: Public Sewer
- Utilities: Cable Available, Electricity Available, High Speed Internet, Natural Gas Available, Phone Available, Sewer Available, Water Available
- Water Source: Public
Property and Assessments
- Home Warranty: Yes
- Property Condition: Resale
Green Features
Lot Information
- Above Grade Finished Area: 3300
- Common Walls: No Common Walls
- Lot Features: Cul-De-Sac, Private, Sloped
- Waterfront Footage: No Dock Or Boathouse
Multi Family
- Number of Units To Be Built: Square Feet
Rental
Rent Information
- Land Lease: Yes
Public Records for 3730 Ashford Point NE
Tax Record
- 2024$8,574.00 ($714.50 / month)
Home Facts
- Beds5
- Baths4
- Total Finished SqFt5,298 SqFt
- Above Grade Finished3,300 SqFt
- Below Grade Finished1,998 SqFt
- StoriesThree Or More
- Lot Size0.3300 Acres
- StyleSingle Family Residence
- Year Built1992
- APN18 306 06 074
- CountyDeKalb
- Fireplaces4



