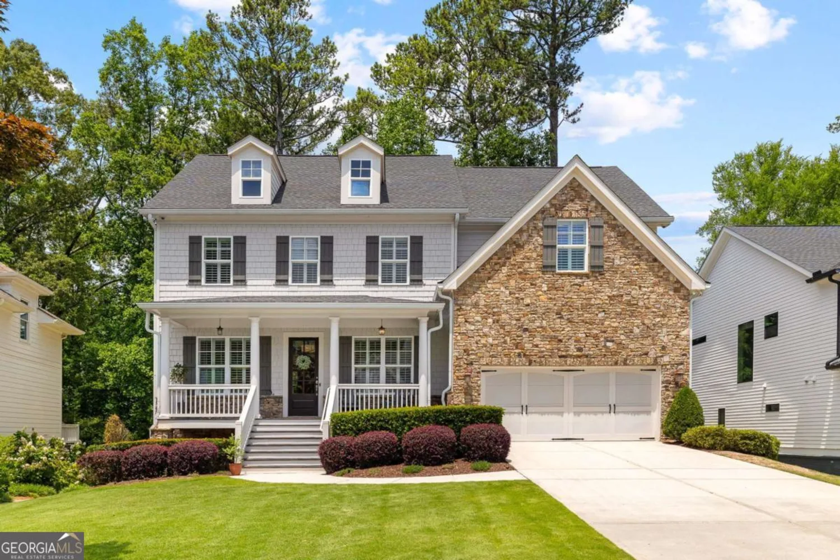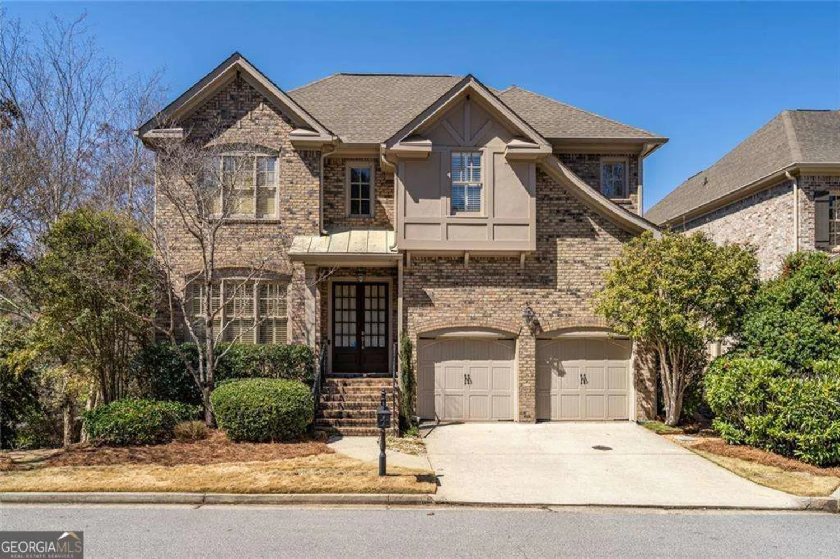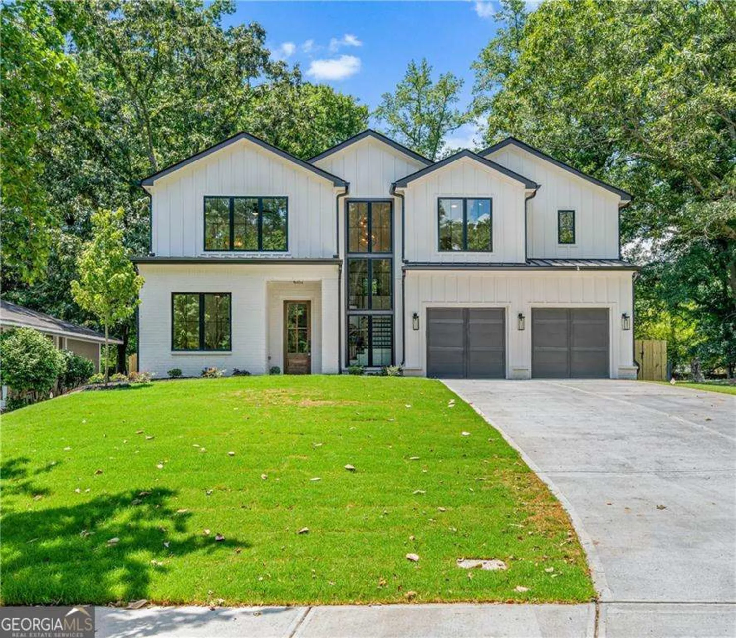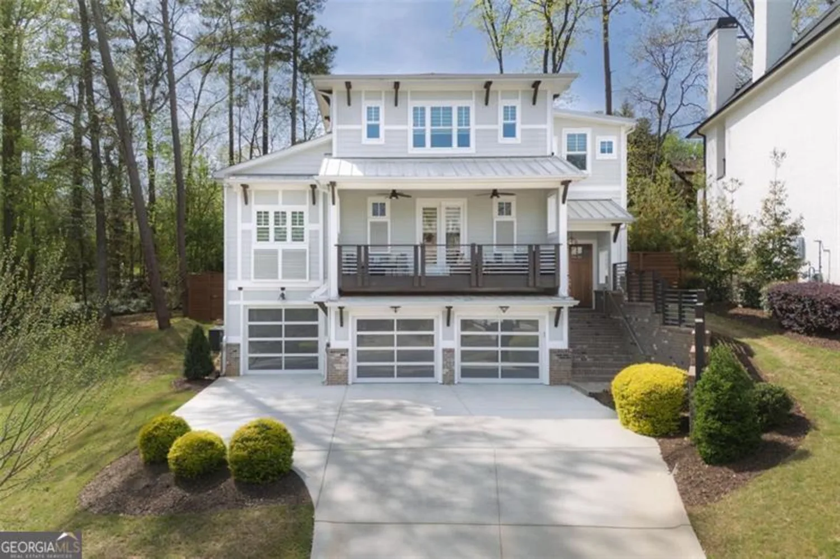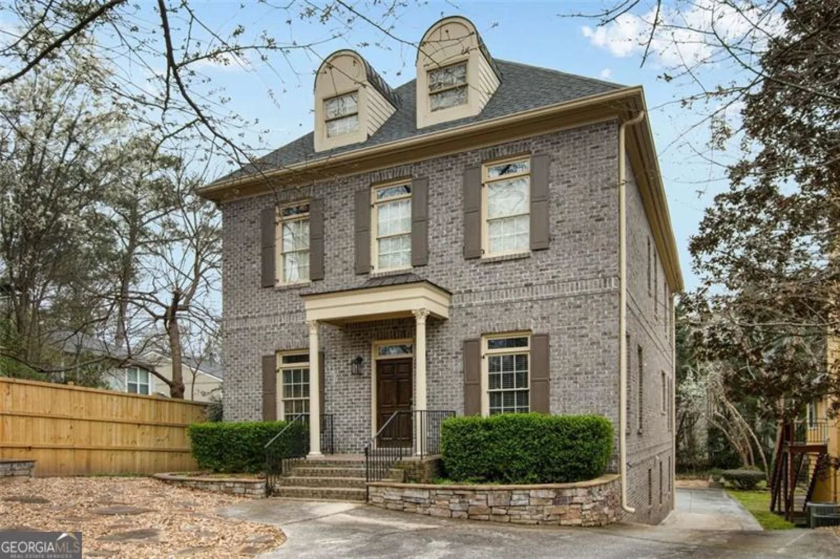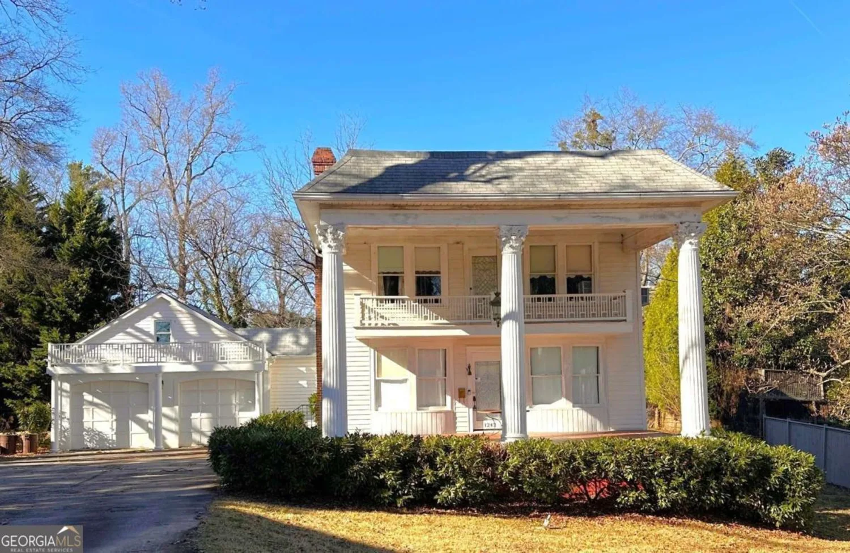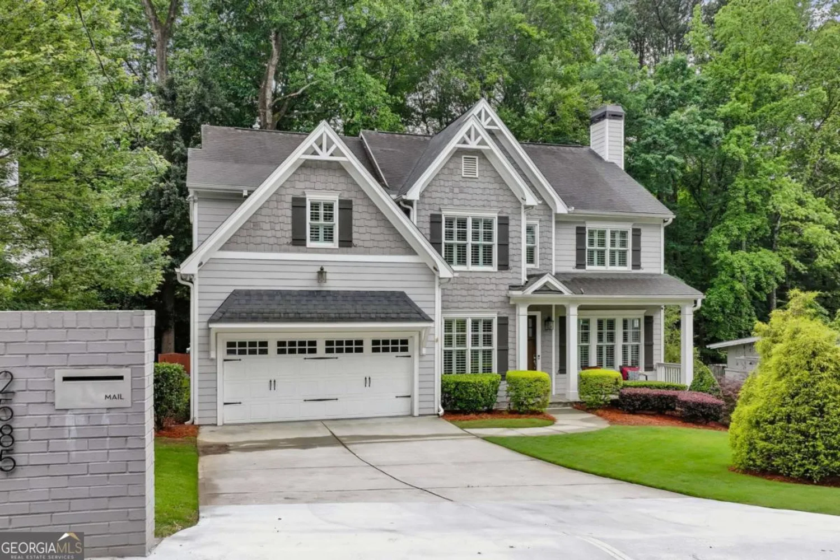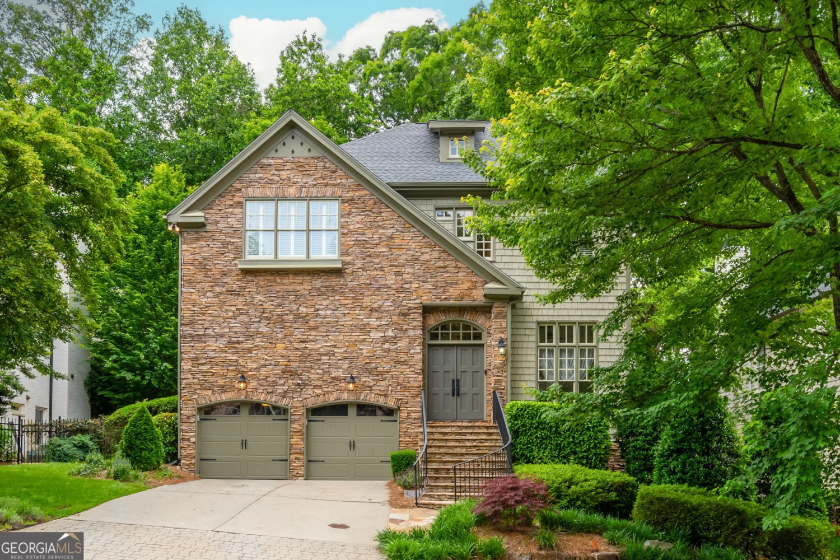2745 s bamby lane neBrookhaven, GA 30319
2745 s bamby lane neBrookhaven, GA 30319
Description
Sitting right in the heart of Brookhaven, this elegantly designed organic-modern new construction offers luxury and comfort with 5 bedrooms/4 bathrooms, a large 2 car garage, and spectacular views from the two covered back decks. European white oak flooring graces the floors, while natural light touches every angle of the home, giving a warm and inviting feeling while highlighting all the unique details. Oak cabinetry, Taj Mahal quartzite, and high-end appliances bring a new meaning to the phrase kitchen goals. Let's not forget about the huge walk-in shelved pantry! The primary suite offers a massive 15ft vaulted ceiling and a custom designed walk-in closet full of shoe shelves, racks, and plenty of drawers. A quick rinse in the oversized shower or just winding down in the uniquely crafted free-standing tub is the perfect way to end your evening. The guest bedrooms are very spacious, all with large walk-in closets, plus an additional living room and bedroom on the terrace level. Did we mention the awesome laundry room with a wash sink and counter space? This home effortlessly blends modern day living and style with functionality at its finest.
Property Details for 2745 S Bamby Lane NE
- Subdivision ComplexAshford Park
- Architectural StyleCraftsman
- Num Of Parking Spaces2
- Parking FeaturesAttached, Garage
- Property AttachedYes
LISTING UPDATED:
- StatusActive
- MLS #10536049
- Days on Site0
- MLS TypeResidential
- Year Built2025
- Lot Size0.23 Acres
- CountryDeKalb
LISTING UPDATED:
- StatusActive
- MLS #10536049
- Days on Site0
- MLS TypeResidential
- Year Built2025
- Lot Size0.23 Acres
- CountryDeKalb
Building Information for 2745 S Bamby Lane NE
- StoriesThree Or More
- Year Built2025
- Lot Size0.2300 Acres
Payment Calculator
Term
Interest
Home Price
Down Payment
The Payment Calculator is for illustrative purposes only. Read More
Property Information for 2745 S Bamby Lane NE
Summary
Location and General Information
- Community Features: Park, Near Public Transport, Walk To Schools, Near Shopping
- Directions: Clairmont South to Right on Bragg Street. Left on Skyland Dr NE. Go past S Bamby Ln NE to turn on first alley on right. Please do not block alley access.
- Coordinates: 33.867035,-84.31722
School Information
- Elementary School: Ashford Park
- Middle School: Chamblee
- High School: Chamblee
Taxes and HOA Information
- Parcel Number: 18 243 01 020
- Tax Year: 2024
- Association Fee Includes: None
- Tax Lot: N/A
Virtual Tour
Parking
- Open Parking: No
Interior and Exterior Features
Interior Features
- Cooling: Ceiling Fan(s)
- Heating: Central, Electric, Forced Air
- Appliances: Dishwasher, Disposal, Microwave
- Basement: None
- Fireplace Features: Family Room
- Flooring: Hardwood, Tile
- Interior Features: High Ceilings
- Levels/Stories: Three Or More
- Window Features: Double Pane Windows
- Kitchen Features: Breakfast Bar, Walk-in Pantry
- Foundation: Slab
- Main Bedrooms: 1
- Bathrooms Total Integer: 4
- Main Full Baths: 1
- Bathrooms Total Decimal: 4
Exterior Features
- Construction Materials: Concrete
- Roof Type: Composition
- Security Features: Smoke Detector(s)
- Laundry Features: Other
- Pool Private: No
Property
Utilities
- Sewer: Public Sewer
- Utilities: Cable Available, Electricity Available, Natural Gas Available, Water Available
- Water Source: Public
Property and Assessments
- Home Warranty: Yes
- Property Condition: New Construction
Green Features
- Green Energy Efficient: Insulation, Water Heater
Lot Information
- Above Grade Finished Area: 3567
- Common Walls: No Common Walls
- Lot Features: Private
Multi Family
- Number of Units To Be Built: Square Feet
Rental
Rent Information
- Land Lease: Yes
Public Records for 2745 S Bamby Lane NE
Tax Record
- 2024$0.00 ($0.00 / month)
Home Facts
- Beds5
- Baths4
- Total Finished SqFt3,567 SqFt
- Above Grade Finished3,567 SqFt
- StoriesThree Or More
- Lot Size0.2300 Acres
- StyleSingle Family Residence
- Year Built2025
- APN18 243 01 020
- CountyDeKalb
- Fireplaces1


