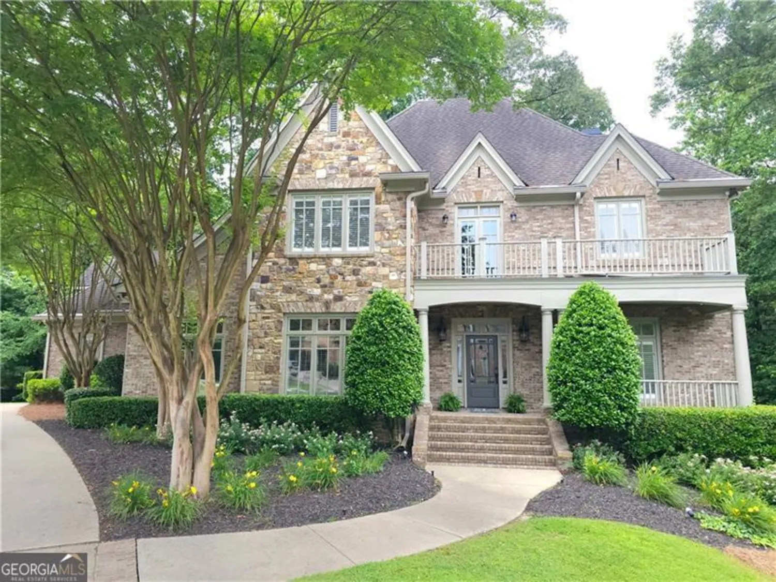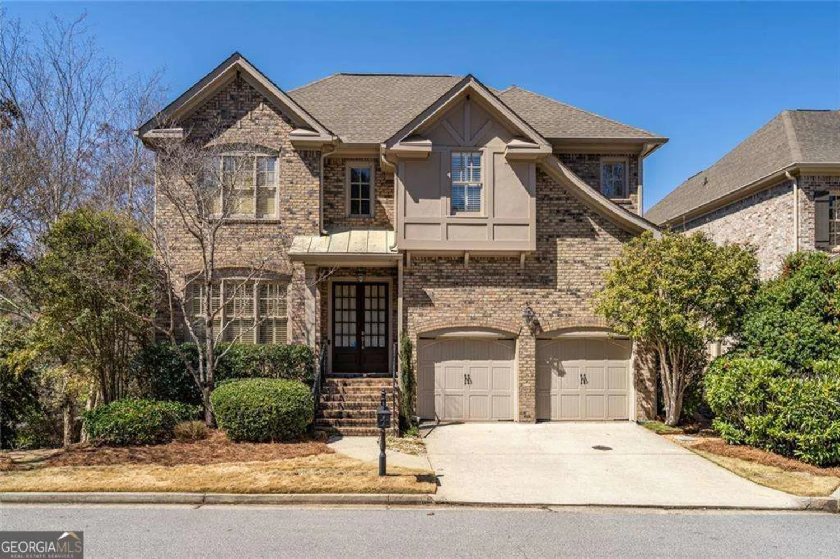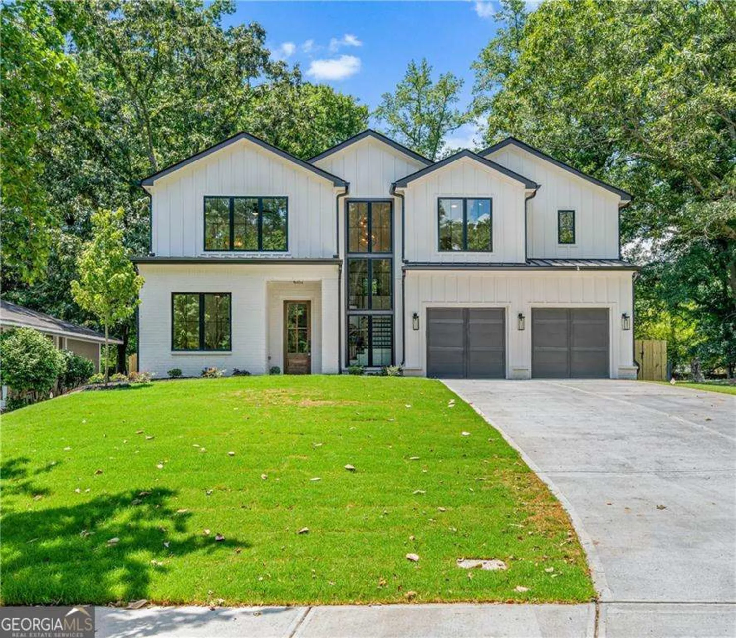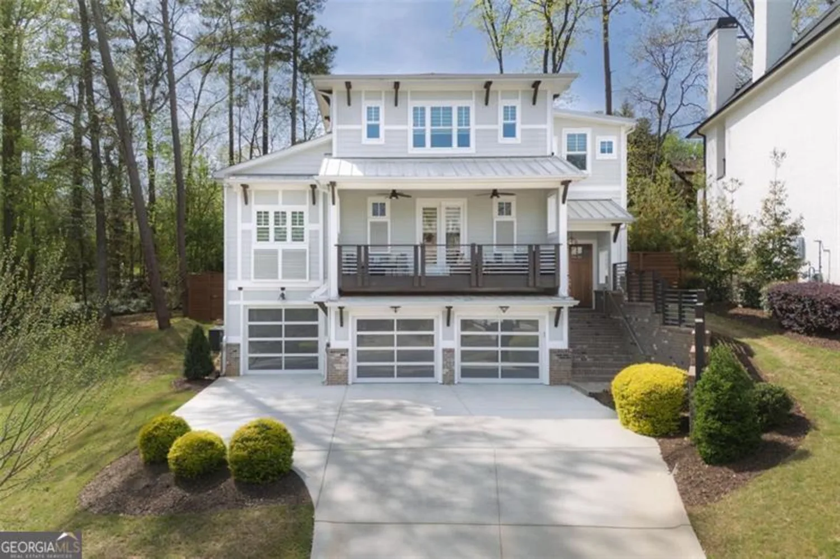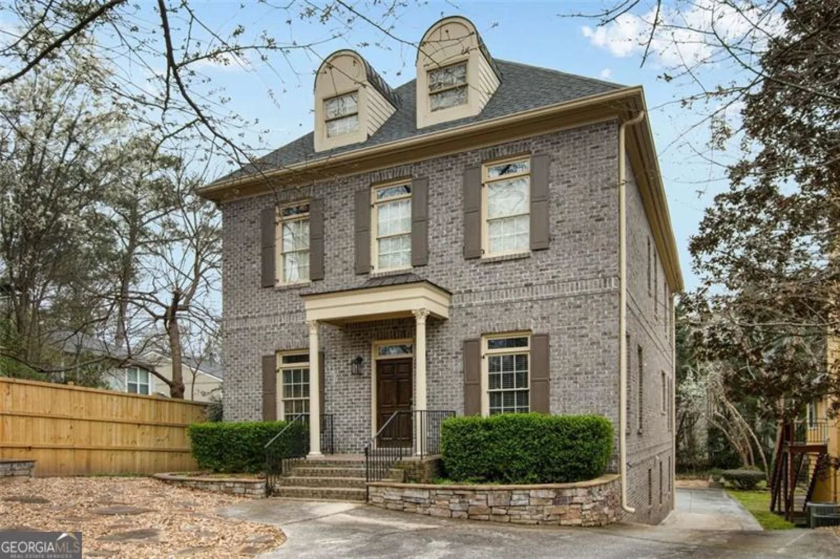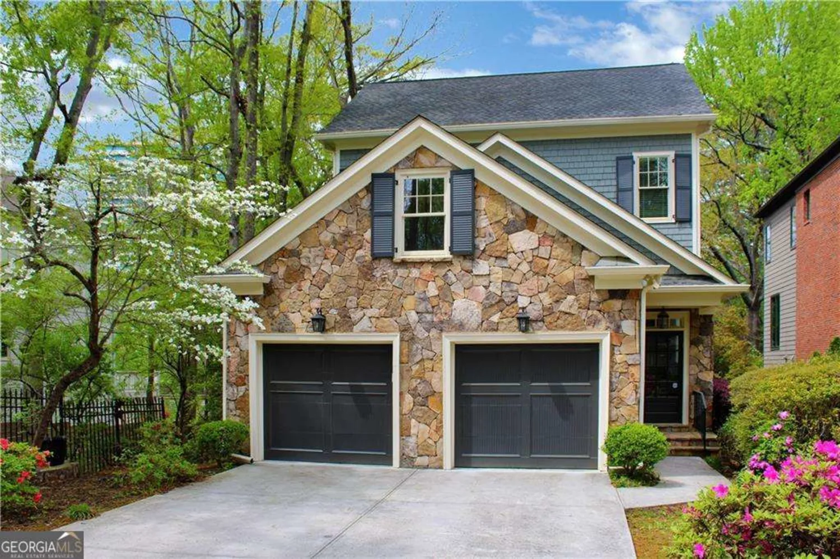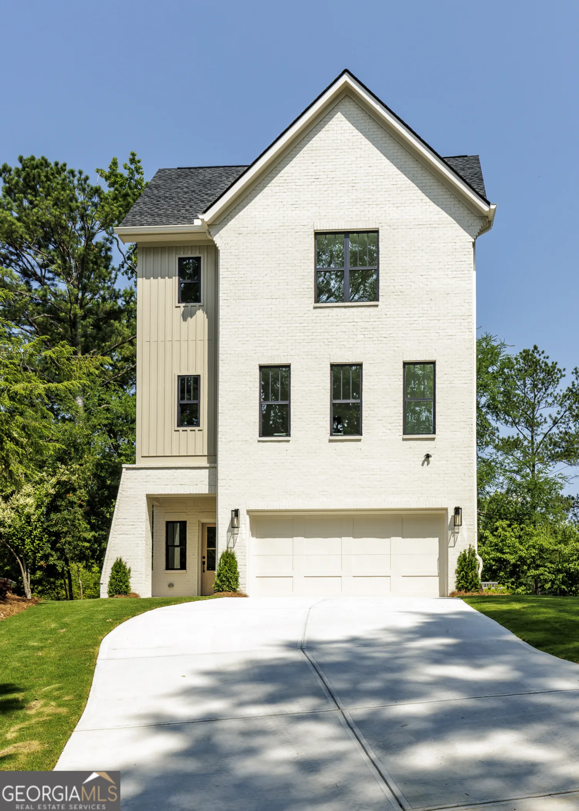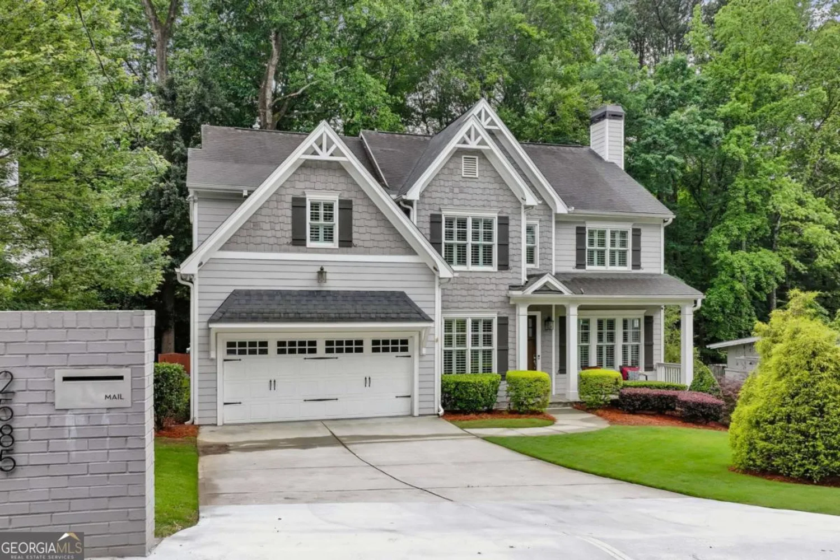1596 fearn circle neBrookhaven, GA 30319
1596 fearn circle neBrookhaven, GA 30319
Description
Charming newer-construction Craftsman on a favorite street in Brookhaven's Drew Valley. Meticulously maintained, this home blends luxury and functionality with 10+ foot ceilings, crown molding, plantation shutters, and hardwood floors throughout. The main level features an oversized family room, a chef's kitchen with Cambria quartz countertops, Thermador double ovens and gas range, JennAir refrigerator, soft-close cabinetry, custom island, and walk-in pantry with shelving and wine fridge. Off the kitchen are a spacious dining room and a formal living room or office. A main-level bedroom with built-ins and en-suite bath offers flexibility for guests or a playroom. Upstairs, the large primary suite includes two custom California Closets and a spa-style bath with soaking tub and tiled walk-in shower. Three additional bedrooms and two bathrooms provide bright, comfortable spaces for family or guests. The finished terrace level offers a full second kitchen, barre/exercise studio, guest bedroom with full bath, and a large entertainment space with added storage-ideal for hosting or multi-generational living. Enjoy outdoor living year-round on the covered back porch with a stone gas fireplace overlooking the flat, fenced backyard. Additional highlights include a two-car garage with an EV charger and built-in storage, whole-home surround sound, professional landscaping, and irrigation. Minutes from Brookhaven Village, Town Brookhaven, and major highways (I-85, GA-400, I-285), with access to top-ranked public schools and nearby Marist, St. Martin's, and St. Pius. This exceptional home offers thoughtful design, premium finishes, and an unbeatable location-don't miss it!
Property Details for 1596 Fearn Circle NE
- Subdivision ComplexDrew Valley
- Architectural StyleCraftsman
- ExteriorSprinkler System
- Num Of Parking Spaces2
- Parking FeaturesGarage, Garage Door Opener, Kitchen Level
- Property AttachedYes
- Waterfront FeaturesNo Dock Or Boathouse
LISTING UPDATED:
- StatusPending
- MLS #10531560
- Days on Site8
- Taxes$14,891 / year
- MLS TypeResidential
- Year Built2016
- Lot Size0.24 Acres
- CountryDeKalb
LISTING UPDATED:
- StatusPending
- MLS #10531560
- Days on Site8
- Taxes$14,891 / year
- MLS TypeResidential
- Year Built2016
- Lot Size0.24 Acres
- CountryDeKalb
Building Information for 1596 Fearn Circle NE
- StoriesThree Or More
- Year Built2016
- Lot Size0.2400 Acres
Payment Calculator
Term
Interest
Home Price
Down Payment
The Payment Calculator is for illustrative purposes only. Read More
Property Information for 1596 Fearn Circle NE
Summary
Location and General Information
- Community Features: Park, Near Public Transport, Walk To Schools, Near Shopping
- Directions: Head North on Peachtree Rd. Right on Dresden. Right on Thompson Road. Left on Fearn Circle, home on left.
- Coordinates: 33.85791,-84.32364
School Information
- Elementary School: Ashford Park
- Middle School: Chamblee
- High School: Chamblee
Taxes and HOA Information
- Parcel Number: 18 237 02 071
- Tax Year: 2024
- Association Fee Includes: None
Virtual Tour
Parking
- Open Parking: No
Interior and Exterior Features
Interior Features
- Cooling: Central Air
- Heating: Central
- Appliances: Dishwasher, Disposal, Double Oven, Microwave, Refrigerator
- Basement: Bath Finished, Daylight, Exterior Entry, Finished, Full, Interior Entry
- Fireplace Features: Family Room, Gas Log, Gas Starter
- Flooring: Carpet, Hardwood
- Interior Features: Beamed Ceilings, Double Vanity, Rear Stairs, Walk-In Closet(s)
- Levels/Stories: Three Or More
- Window Features: Double Pane Windows
- Kitchen Features: Breakfast Area, Breakfast Bar, Kitchen Island, Pantry, Second Kitchen
- Main Bedrooms: 1
- Bathrooms Total Integer: 5
- Main Full Baths: 1
- Bathrooms Total Decimal: 5
Exterior Features
- Construction Materials: Concrete, Stone
- Fencing: Back Yard
- Patio And Porch Features: Deck, Patio
- Roof Type: Composition
- Security Features: Carbon Monoxide Detector(s), Security System, Smoke Detector(s)
- Laundry Features: Upper Level
- Pool Private: No
Property
Utilities
- Sewer: Public Sewer
- Utilities: Cable Available, Electricity Available, Natural Gas Available, Phone Available
- Water Source: Public
- Electric: 220 Volts
Property and Assessments
- Home Warranty: Yes
- Property Condition: Resale
Green Features
Lot Information
- Above Grade Finished Area: 3311
- Common Walls: No Common Walls
- Lot Features: Level, Private
- Waterfront Footage: No Dock Or Boathouse
Multi Family
- Number of Units To Be Built: Square Feet
Rental
Rent Information
- Land Lease: Yes
Public Records for 1596 Fearn Circle NE
Tax Record
- 2024$14,891.00 ($1,240.92 / month)
Home Facts
- Beds6
- Baths5
- Total Finished SqFt4,690 SqFt
- Above Grade Finished3,311 SqFt
- Below Grade Finished1,379 SqFt
- StoriesThree Or More
- Lot Size0.2400 Acres
- StyleSingle Family Residence
- Year Built2016
- APN18 237 02 071
- CountyDeKalb
- Fireplaces1


