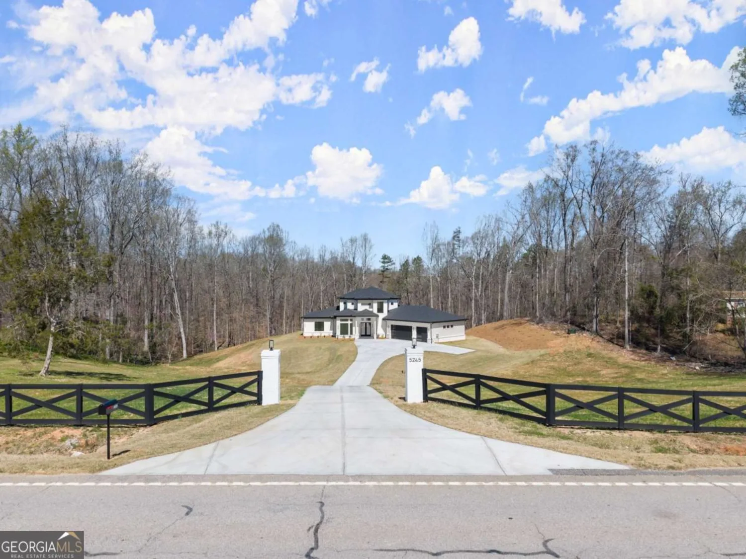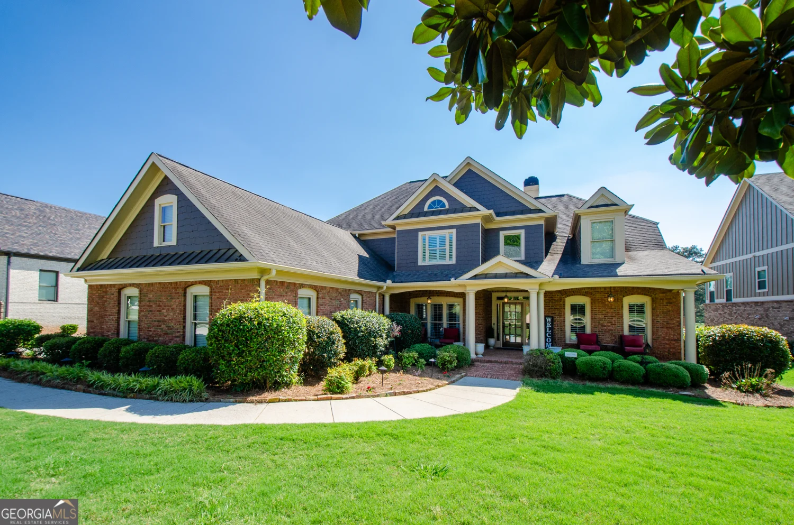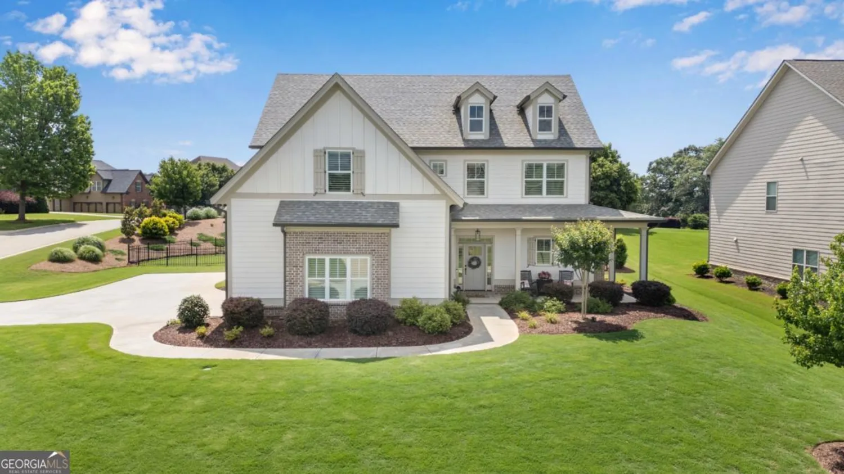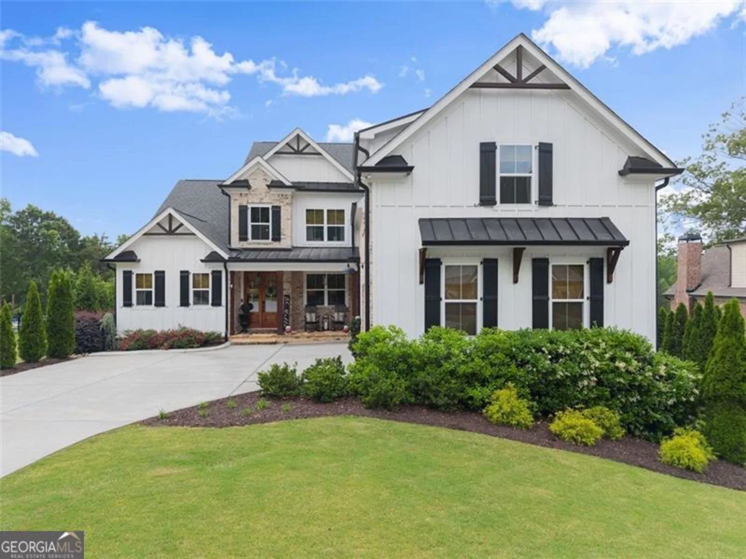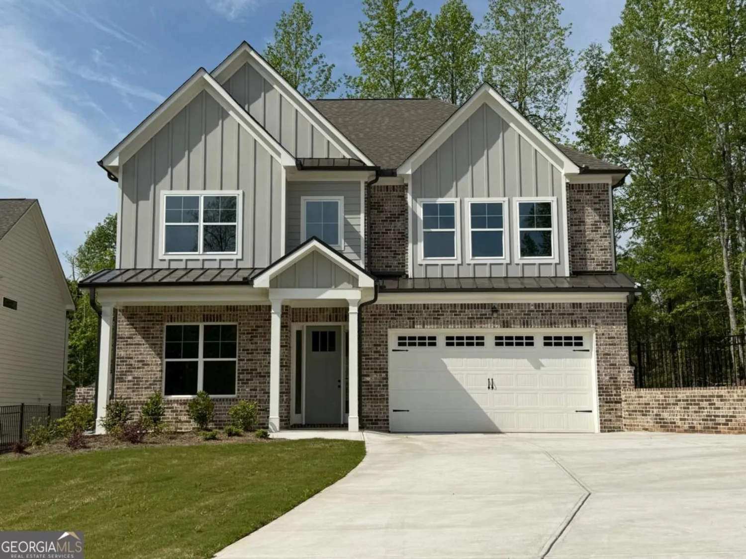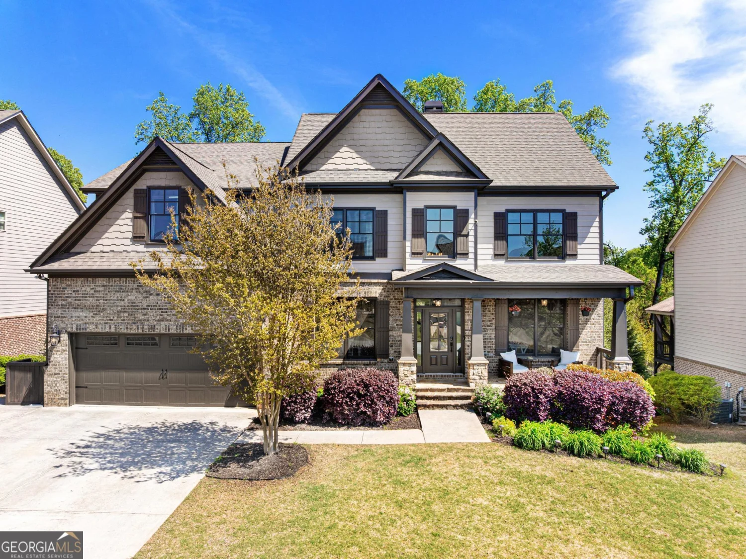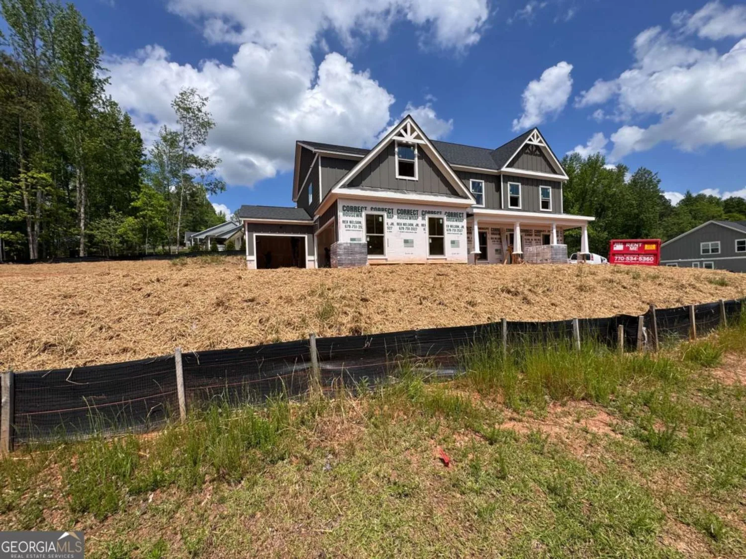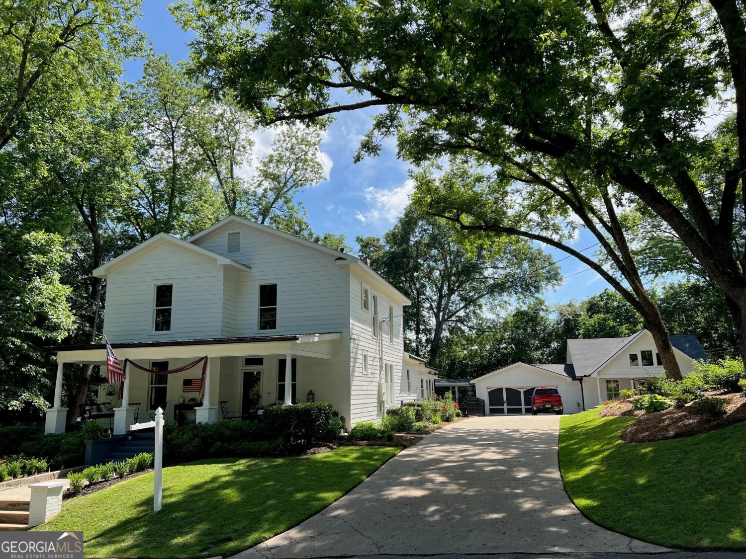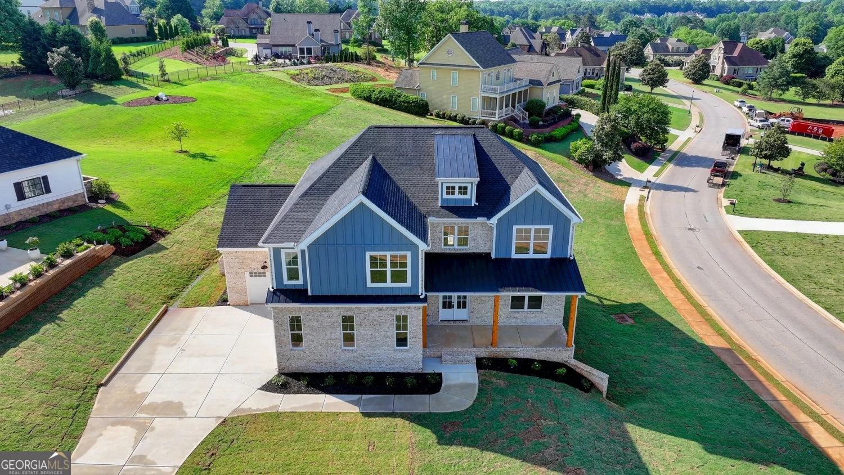3951 meadowland driveJefferson, GA 30549
3951 meadowland driveJefferson, GA 30549
Description
Welcome to this stunning CUSTOM BUILT - 5-bedroom, 4.5-bathroom basement home with a LARGE 3 car garage (can easily accommodate for a full sized truck or SUV), nestled on a peaceful 0.68-acre, fully fenced in, wooded lot, offering unmatched privacy and natural beauty in the highly desired Traditions of Braselton community. This exceptional residence boasts a spacious and open layout, gorgeous custom trim work, and upgraded features throughout. The main floor features a formal dining room with beautiful stained cedar beams - perfect for entertaining - as well as a quiet study ideal for remote work or relaxation. There is also additional decking off of the study. You'll also find a guest suite with a full bathroom that boasts a beautiful walk-in shower, a powder room for guests, a gourmet kitchen that features double ovens, a gas cooktop and beautiful upgraded cabinetry. Off of the kitchen is a large walk-in pantry, a butler's pantry and a huge mudroom complete with hooks and plenty of storage. The gorgeous open great room, featuring a stunning gas-log stone fireplace and overlooks the wooded view leaving nothing to be desired. Step outside to the oversized game day back porch, designed for hosting memorable gatherings or simply enjoying the serene, wooded surroundings. This huge screened porch offers a brick, wood burning fireplace, ready for your TV hook up. Stairs leading to the impressive backyard for convenience. With a full sized, unfinished basement, this home offers ample room for recreation, storage, or future customization. Upstairs, a spacious loft provides additional living space, offering versatility for whatever suits your needs. The heart of this home is its gorgeous primary suite, where you can unwind in style. The luxurious primary bathroom is a true retreat, complete with a freestanding tub and an oversized shower with a rain shower head, bench seat and frameless glass, ensuring ultimate comfort and relaxation. The oversized primary closet leads into the laundry room. HIGHLY SOUGHT AFTER JACKSON COUNTY SCHOOL SYSTEM! This wonderful community offers Swim, Tennis, Pickleball, Fitness Center, Optional Golf course membership available , a private Restaurant for members, a playground and so much more! This home is a true oasis that combines elegance, functionality, and an unparalleled sense of tranquility. DonCOt miss the chance to make this remarkable property your own! Video surveillance actively recording on premises. Both Property Owners hold an Active Real Estate License. Listing Agent is also the Property Owner.
Property Details for 3951 Meadowland Drive
- Subdivision ComplexTraditions of Braselton
- Architectural StyleBrick Front, Craftsman, Traditional
- Num Of Parking Spaces4
- Parking FeaturesAssigned, Attached, Garage, Side/Rear Entrance
- Property AttachedYes
LISTING UPDATED:
- StatusClosed
- MLS #10467087
- Days on Site69
- Taxes$7,865 / year
- HOA Fees$1,100 / month
- MLS TypeResidential
- Year Built2021
- Lot Size0.68 Acres
- CountryJackson
LISTING UPDATED:
- StatusClosed
- MLS #10467087
- Days on Site69
- Taxes$7,865 / year
- HOA Fees$1,100 / month
- MLS TypeResidential
- Year Built2021
- Lot Size0.68 Acres
- CountryJackson
Building Information for 3951 Meadowland Drive
- StoriesTwo
- Year Built2021
- Lot Size0.6800 Acres
Payment Calculator
Term
Interest
Home Price
Down Payment
The Payment Calculator is for illustrative purposes only. Read More
Property Information for 3951 Meadowland Drive
Summary
Location and General Information
- Community Features: Clubhouse, Fitness Center, Golf, Playground, Pool, Sidewalks, Street Lights, Swim Team, Tennis Court(s)
- Directions: Please use GPS for directions.
- Coordinates: 34.077093,-83.687726
School Information
- Elementary School: Gum Springs
- Middle School: West Jackson
- High School: Jackson County
Taxes and HOA Information
- Parcel Number: 105D 012R
- Tax Year: 2024
- Association Fee Includes: Swimming, Tennis
- Tax Lot: 12R
Virtual Tour
Parking
- Open Parking: No
Interior and Exterior Features
Interior Features
- Cooling: Dual, Zoned
- Heating: Heat Pump
- Appliances: Dishwasher, Disposal, Double Oven, Microwave, Refrigerator
- Basement: Bath/Stubbed, Exterior Entry, Unfinished
- Fireplace Features: Gas Log, Wood Burning Stove
- Flooring: Carpet, Tile
- Interior Features: Beamed Ceilings, Double Vanity, High Ceilings, Tray Ceiling(s), Walk-In Closet(s), Wet Bar
- Levels/Stories: Two
- Window Features: Double Pane Windows, Window Treatments
- Kitchen Features: Breakfast Bar, Kitchen Island, Walk-in Pantry
- Main Bedrooms: 1
- Total Half Baths: 1
- Bathrooms Total Integer: 5
- Main Full Baths: 1
- Bathrooms Total Decimal: 4
Exterior Features
- Construction Materials: Stone
- Fencing: Back Yard, Fenced
- Patio And Porch Features: Deck, Screened
- Roof Type: Composition, Concrete, Metal
- Security Features: Carbon Monoxide Detector(s), Smoke Detector(s)
- Laundry Features: Upper Level
- Pool Private: No
Property
Utilities
- Sewer: Public Sewer
- Utilities: Electricity Available, High Speed Internet, Sewer Available, Underground Utilities, Water Available
- Water Source: Public
- Electric: 220 Volts
Property and Assessments
- Home Warranty: Yes
- Property Condition: Resale
Green Features
- Green Energy Efficient: Windows
Lot Information
- Above Grade Finished Area: 3853
- Common Walls: No Common Walls
- Lot Features: Private
Multi Family
- Number of Units To Be Built: Square Feet
Rental
Rent Information
- Land Lease: Yes
Public Records for 3951 Meadowland Drive
Tax Record
- 2024$7,865.00 ($655.42 / month)
Home Facts
- Beds5
- Baths4
- Total Finished SqFt3,853 SqFt
- Above Grade Finished3,853 SqFt
- StoriesTwo
- Lot Size0.6800 Acres
- StyleSingle Family Residence
- Year Built2021
- APN105D 012R
- CountyJackson
- Fireplaces2


