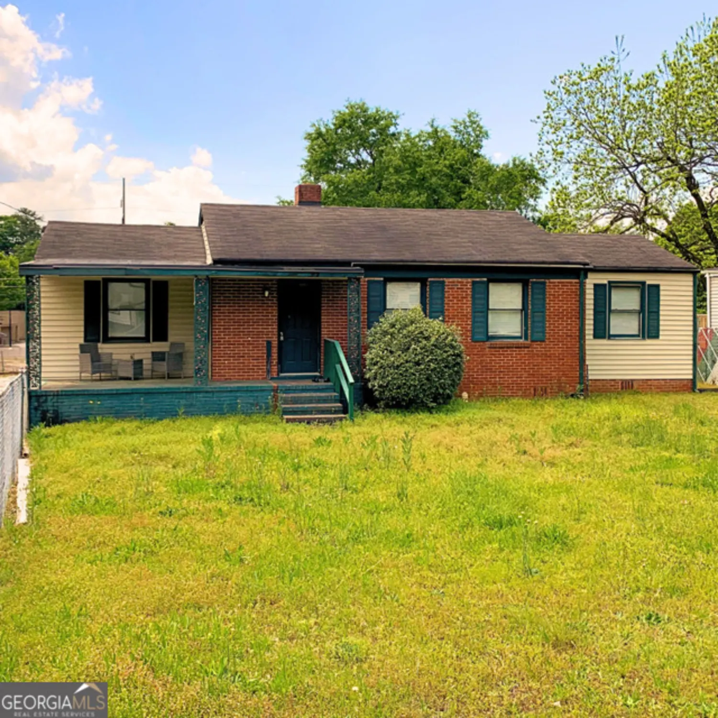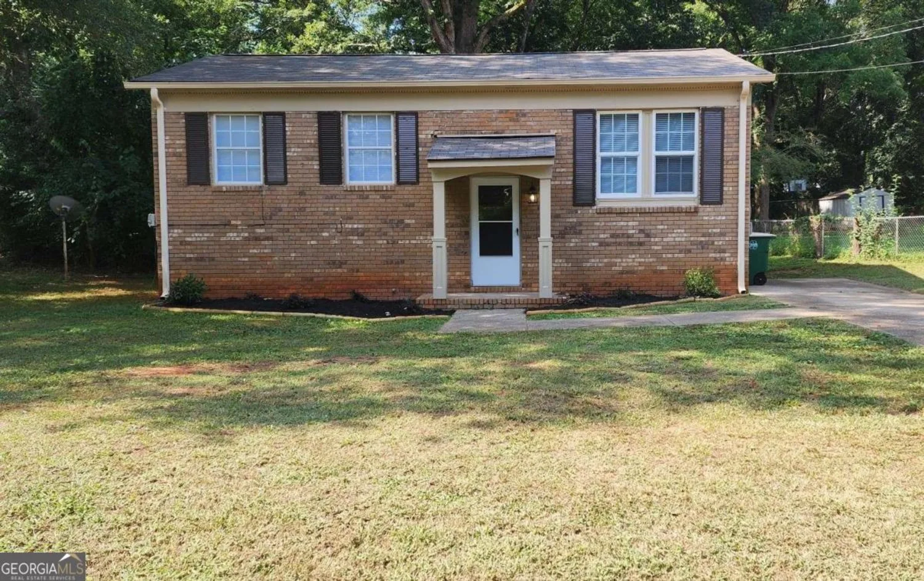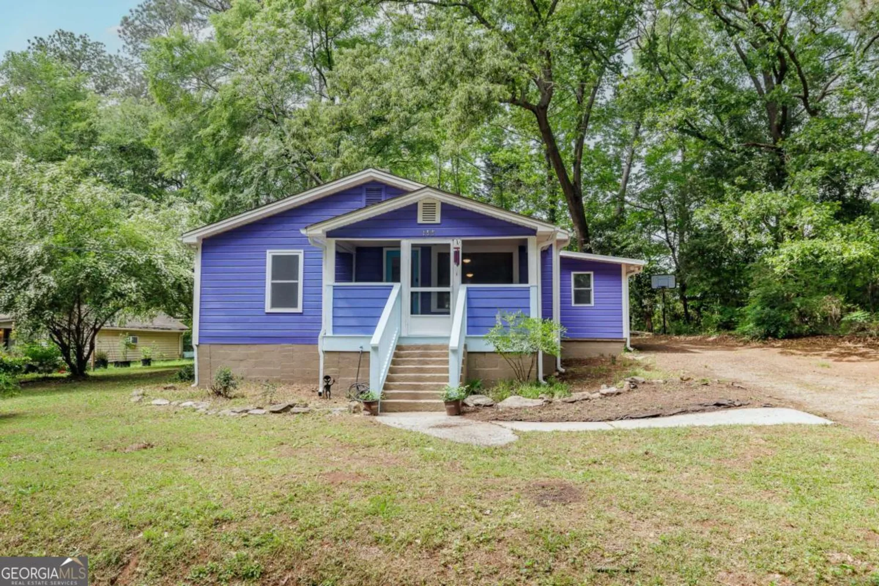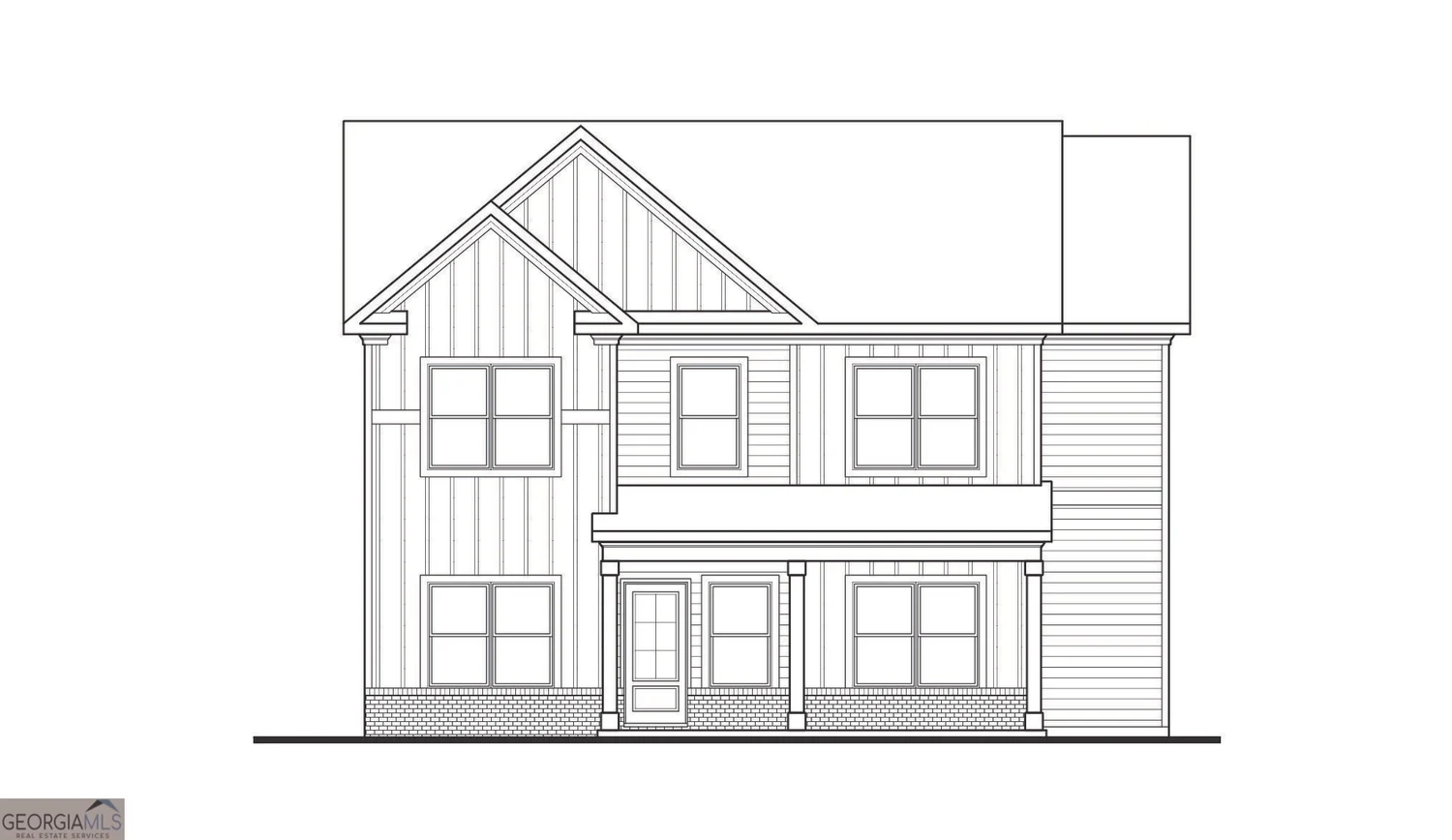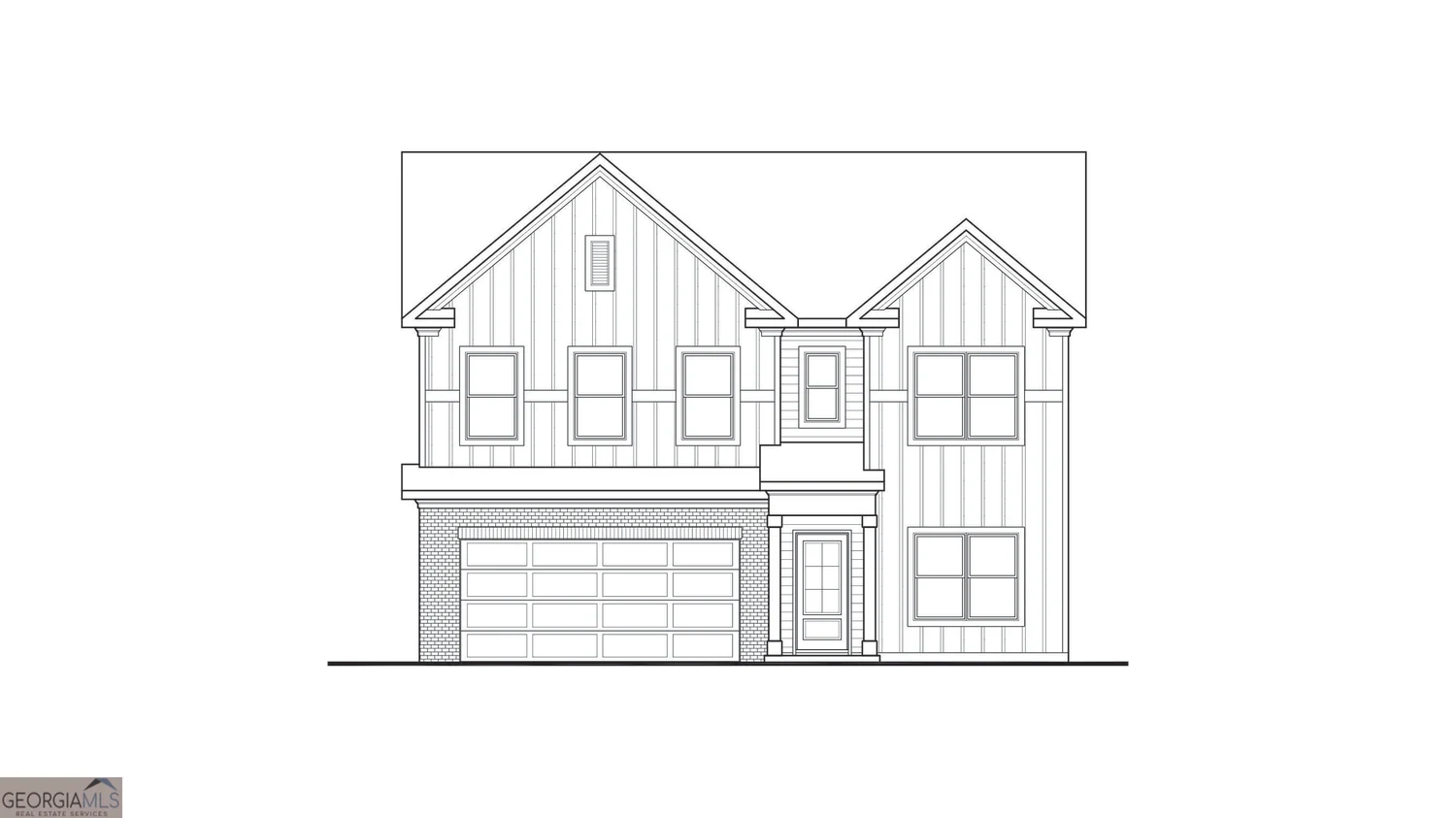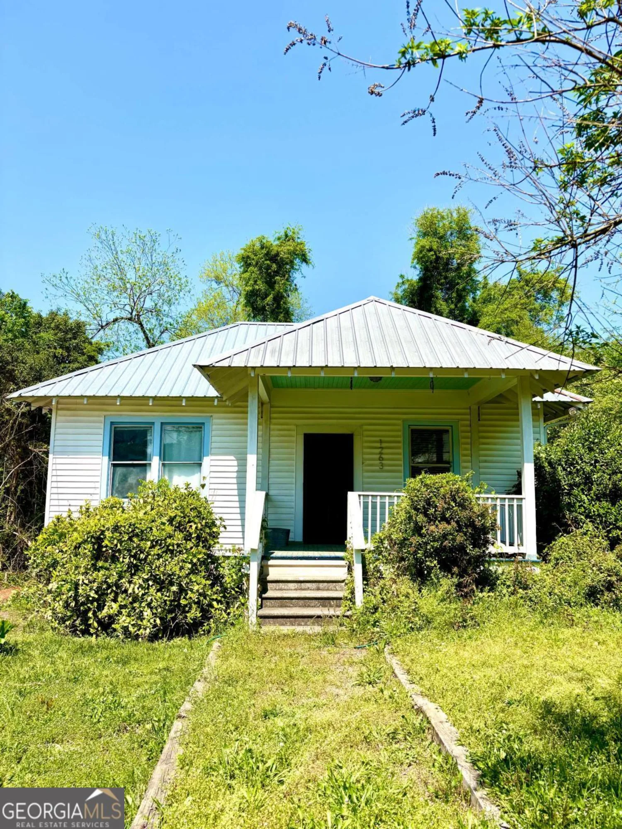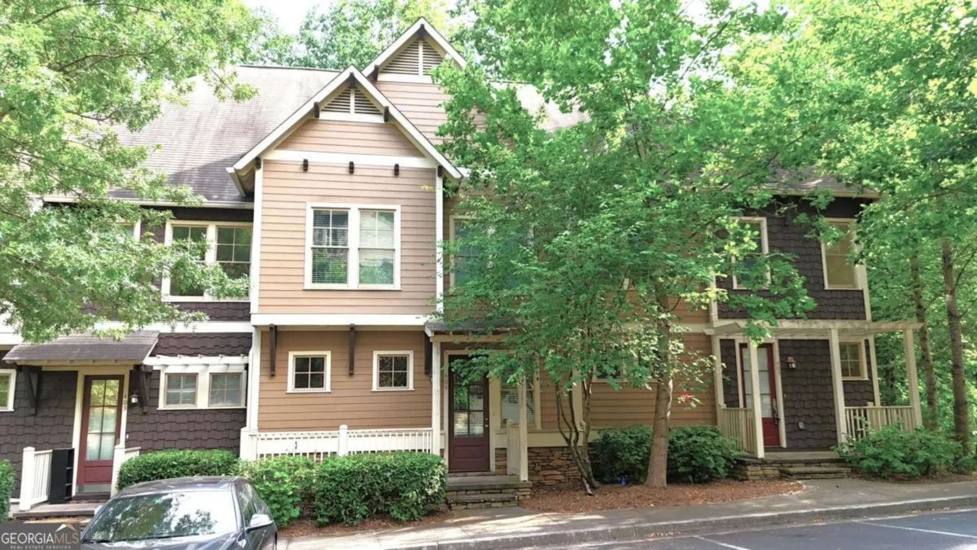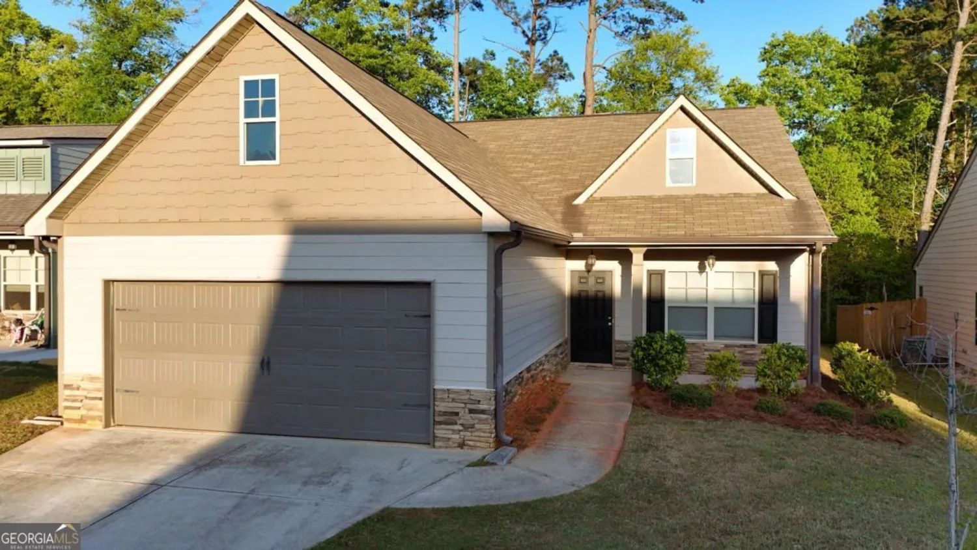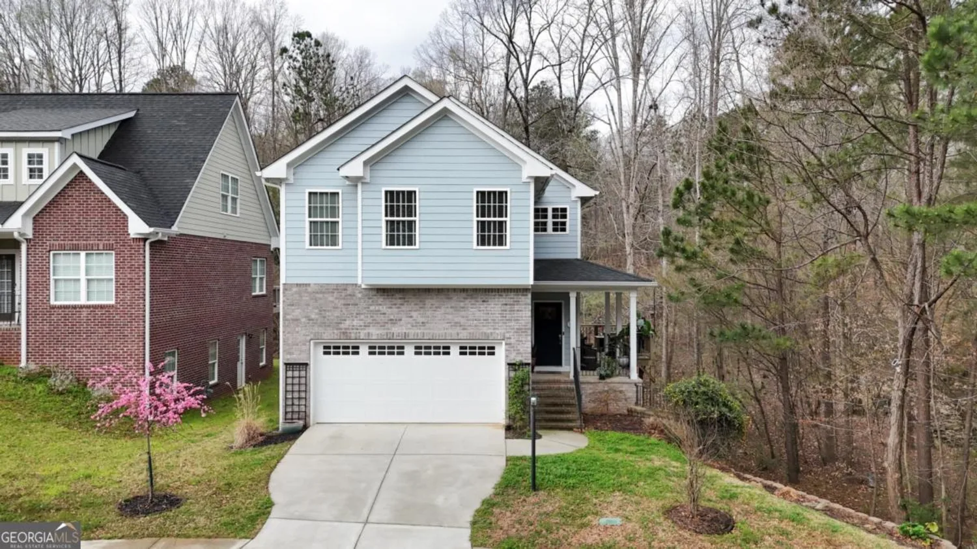121 chesterton driveAthens, GA 30607
121 chesterton driveAthens, GA 30607
Description
***NO SHOWINGS***Welcome to this spacious 5-bedroom, 2-bath home nestled on a generous 0.4 acre lot in the heart of Athens, Georgia. This charming residence features a convenient Primary Suite on the main floor, providing ease and comfort for homeowners. Located just minutes from the University, this property offers unparalleled access to academic and cultural opportunities. Additionally, its proximity to major highways ensures effortless commutes, while nearby shopping centers cater to your retail and dining needs. Come and see...Come and Stay!
Property Details for 121 Chesterton Drive
- Subdivision ComplexChatham Park
- Architectural StyleTraditional
- ExteriorOther
- Num Of Parking Spaces6
- Parking FeaturesOff Street, Parking Pad
- Property AttachedYes
LISTING UPDATED:
- StatusActive
- MLS #10467351
- Days on Site41
- Taxes$3,109 / year
- MLS TypeResidential
- Year Built2004
- Lot Size0.41 Acres
- CountryClarke
LISTING UPDATED:
- StatusActive
- MLS #10467351
- Days on Site41
- Taxes$3,109 / year
- MLS TypeResidential
- Year Built2004
- Lot Size0.41 Acres
- CountryClarke
Building Information for 121 Chesterton Drive
- StoriesTwo
- Year Built2004
- Lot Size0.4100 Acres
Payment Calculator
Term
Interest
Home Price
Down Payment
The Payment Calculator is for illustrative purposes only. Read More
Property Information for 121 Chesterton Drive
Summary
Location and General Information
- Community Features: None
- Directions: Please use GPS.
- Coordinates: 33.995913,-83.409019
School Information
- Elementary School: Whitehead Road
- Middle School: Burney Harris Lyons
- High School: Clarke Central
Taxes and HOA Information
- Parcel Number: 104B1 C012
- Tax Year: 2024
- Association Fee Includes: None
Virtual Tour
Parking
- Open Parking: Yes
Interior and Exterior Features
Interior Features
- Cooling: Central Air, Electric
- Heating: Central, Electric
- Appliances: Dishwasher, Other, Refrigerator
- Basement: None
- Flooring: Other
- Interior Features: Master On Main Level, Other
- Levels/Stories: Two
- Window Features: Storm Window(s)
- Main Bedrooms: 2
- Bathrooms Total Integer: 2
- Main Full Baths: 1
- Bathrooms Total Decimal: 2
Exterior Features
- Construction Materials: Aluminum Siding
- Fencing: Back Yard
- Patio And Porch Features: Deck
- Roof Type: Composition
- Security Features: Security System, Smoke Detector(s)
- Laundry Features: Upper Level
- Pool Private: No
Property
Utilities
- Sewer: Public Sewer
- Utilities: Electricity Available, Phone Available, Sewer Available, Water Available
- Water Source: Public
Property and Assessments
- Home Warranty: Yes
- Property Condition: Resale
Green Features
Lot Information
- Above Grade Finished Area: 2136
- Common Walls: No Common Walls
- Lot Features: Level
Multi Family
- Number of Units To Be Built: Square Feet
Rental
Rent Information
- Land Lease: Yes
Public Records for 121 Chesterton Drive
Tax Record
- 2024$3,109.00 ($259.08 / month)
Home Facts
- Beds5
- Baths2
- Total Finished SqFt2,136 SqFt
- Above Grade Finished2,136 SqFt
- StoriesTwo
- Lot Size0.4100 Acres
- StyleSingle Family Residence
- Year Built2004
- APN104B1 C012
- CountyClarke




