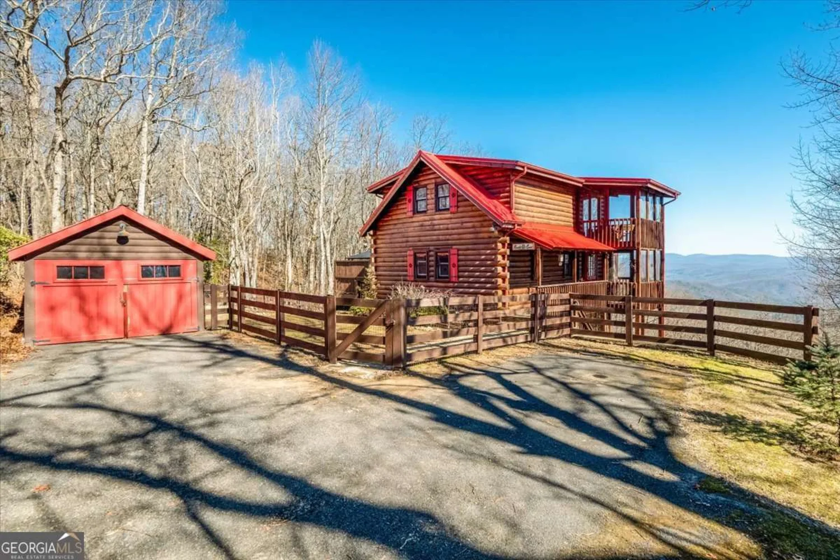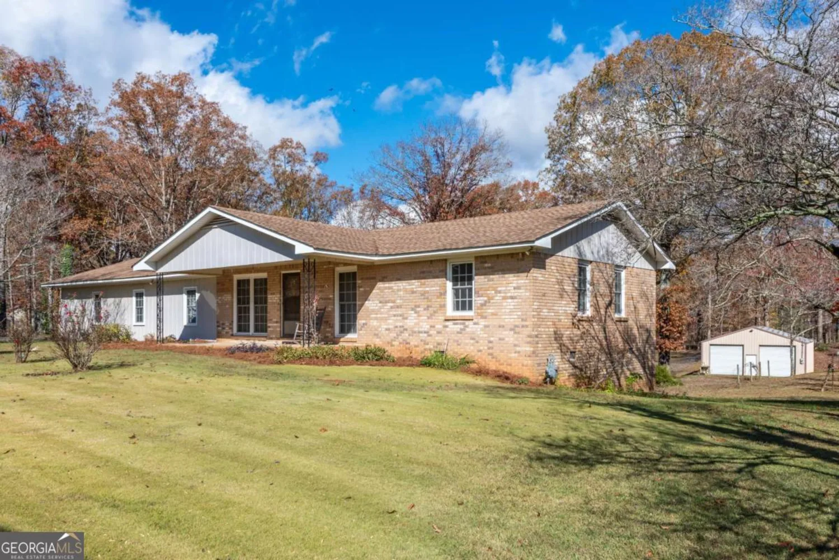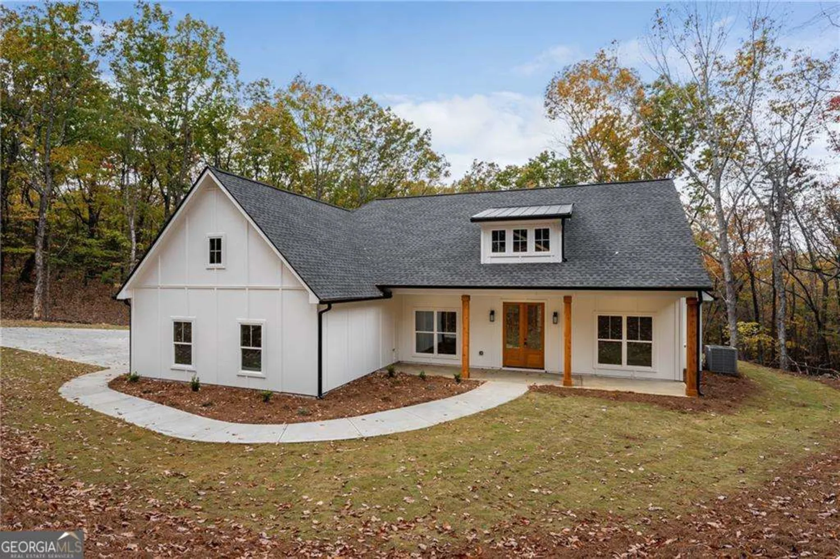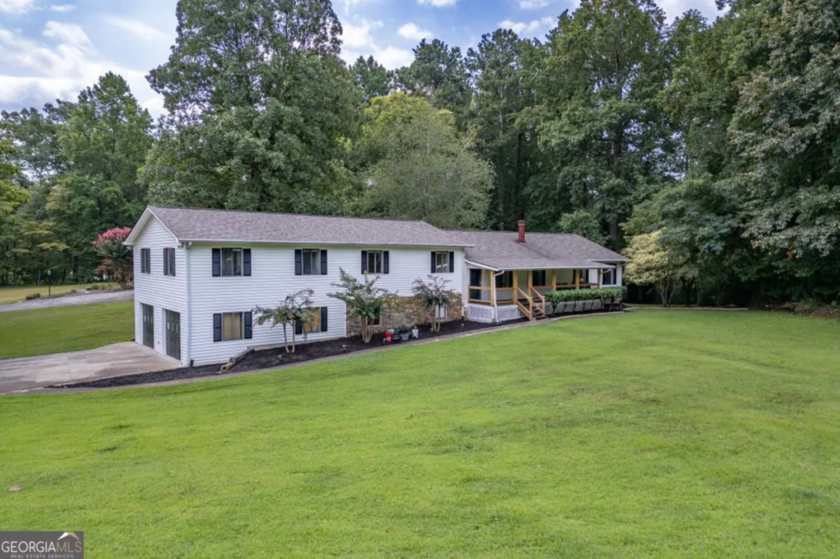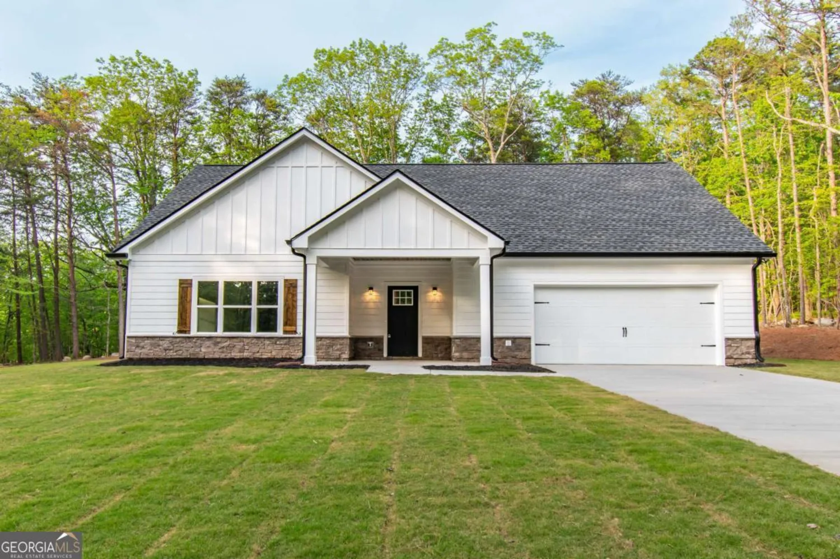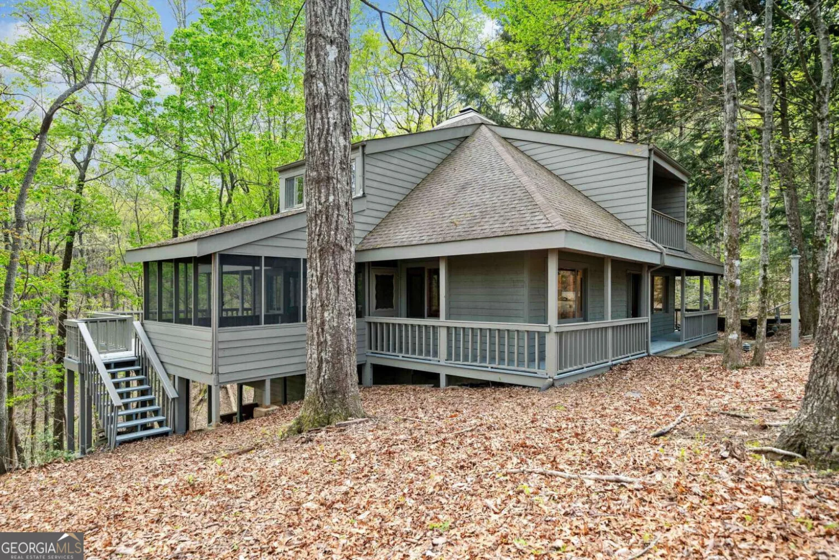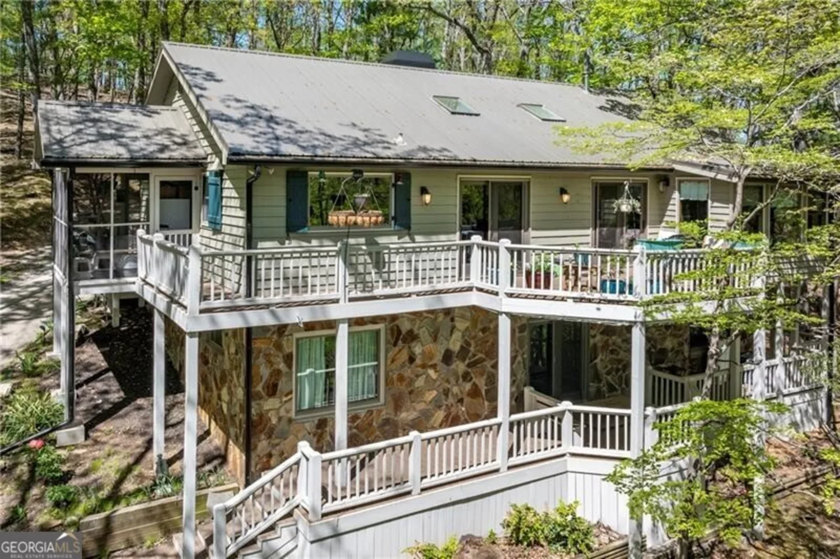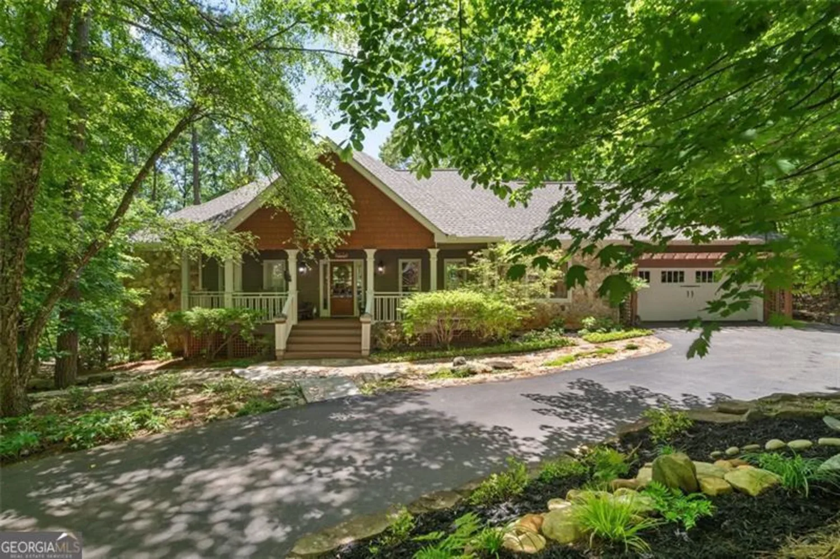348 redfield wayJasper, GA 30143
348 redfield wayJasper, GA 30143
Description
Welcome to this stunning 3-bedroom, 2.5-bathroom home located in the quiet and desirable community of Hunters Ridge. Situated on over 1 acre of beautifully landscaped land with lush Bermuda grass, this home offers a perfect blend of modern upgrades and timeless charm. The spacious open-concept design features a large kitchen with white cabinetry, quartz countertops, a brick backsplash, and a walk-in pantry, seamlessly flowing into the great roomCoideal for entertaining or family gatherings. The oversized master bathroom is a true retreat, complete with a rainfall shower, soaking tub, and beautifully tiled shower. Enjoy outdoor living on the two back decks, one on the main level and one on the basement level, offering serene views of the private yard. The full basement, already stubbed for additional bathrooms, provides endless potential for customization. Nestled in a peaceful neighborhood with no HOA, this home combines modern convenience with tranquility, making it the perfect place to call home.
Property Details for 348 Redfield Way
- Subdivision ComplexHunters Ridge
- Architectural StyleCraftsman
- Num Of Parking Spaces4
- Parking FeaturesAttached, Garage, Garage Door Opener
- Property AttachedYes
- Waterfront FeaturesCreek, No Dock Or Boathouse
LISTING UPDATED:
- StatusActive
- MLS #10467384
- Days on Site86
- MLS TypeResidential
- Year Built2025
- Lot Size1.20 Acres
- CountryPickens
LISTING UPDATED:
- StatusActive
- MLS #10467384
- Days on Site86
- MLS TypeResidential
- Year Built2025
- Lot Size1.20 Acres
- CountryPickens
Building Information for 348 Redfield Way
- StoriesTwo
- Year Built2025
- Lot Size1.2000 Acres
Payment Calculator
Term
Interest
Home Price
Down Payment
The Payment Calculator is for illustrative purposes only. Read More
Property Information for 348 Redfield Way
Summary
Location and General Information
- Community Features: Street Lights
- Directions: GPS Friendly
- View: Mountain(s)
- Coordinates: 34.492618,-84.441298
School Information
- Elementary School: Tate
- Middle School: Pickens County
- High School: Pickens County
Taxes and HOA Information
- Parcel Number: 029B000019056
- Association Fee Includes: None
Virtual Tour
Parking
- Open Parking: No
Interior and Exterior Features
Interior Features
- Cooling: Ceiling Fan(s), Central Air
- Heating: Central
- Appliances: Dishwasher, Electric Water Heater, Microwave, Refrigerator, Stainless Steel Appliance(s)
- Basement: Bath/Stubbed, Daylight, Exterior Entry, Full, Interior Entry, Unfinished
- Flooring: Laminate
- Interior Features: Double Vanity, High Ceilings, Master On Main Level, Separate Shower, Soaking Tub
- Levels/Stories: Two
- Kitchen Features: Pantry, Solid Surface Counters, Walk-in Pantry
- Main Bedrooms: 3
- Total Half Baths: 1
- Bathrooms Total Integer: 3
- Main Full Baths: 2
- Bathrooms Total Decimal: 2
Exterior Features
- Construction Materials: Concrete, Stone
- Patio And Porch Features: Deck
- Roof Type: Composition
- Security Features: Carbon Monoxide Detector(s), Smoke Detector(s)
- Laundry Features: Mud Room
- Pool Private: No
Property
Utilities
- Sewer: Septic Tank
- Utilities: Cable Available, Electricity Available, Underground Utilities, Water Available
- Water Source: Public
- Electric: 220 Volts
Property and Assessments
- Home Warranty: Yes
- Property Condition: New Construction
Green Features
Lot Information
- Above Grade Finished Area: 1623
- Common Walls: No Common Walls
- Lot Features: None
- Waterfront Footage: Creek, No Dock Or Boathouse
Multi Family
- Number of Units To Be Built: Square Feet
Rental
Rent Information
- Land Lease: Yes
- Occupant Types: Vacant
Public Records for 348 Redfield Way
Home Facts
- Beds3
- Baths2
- Total Finished SqFt1,623 SqFt
- Above Grade Finished1,623 SqFt
- StoriesTwo
- Lot Size1.2000 Acres
- StyleSingle Family Residence
- Year Built2025
- APN029B000019056
- CountyPickens


