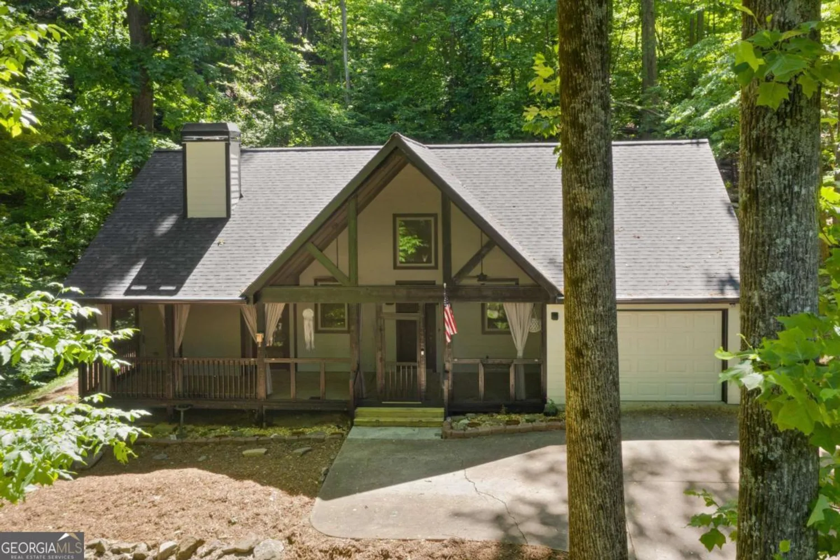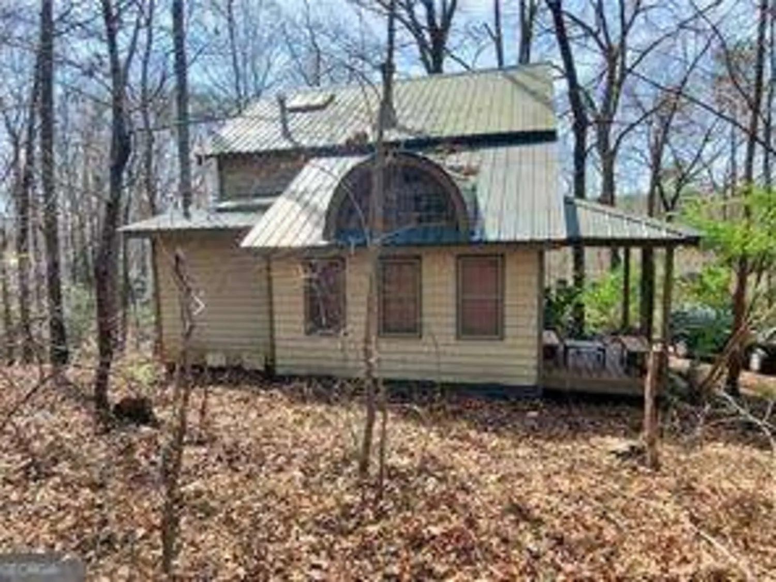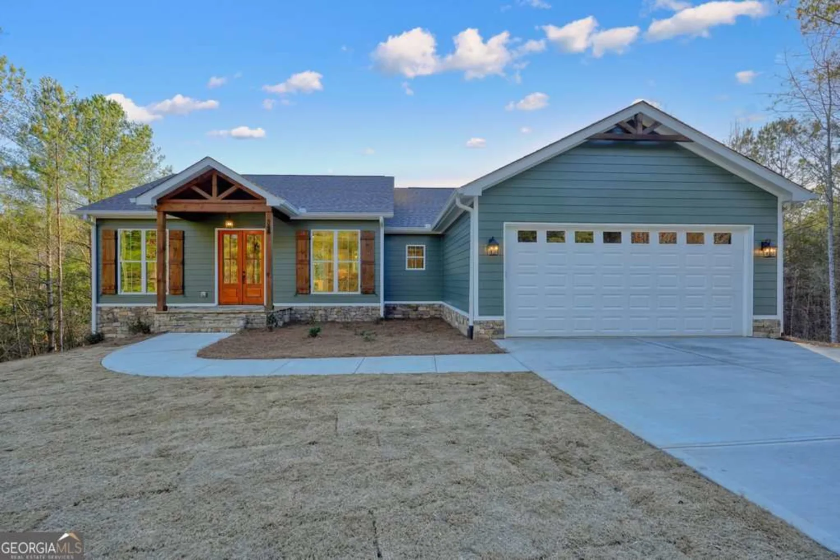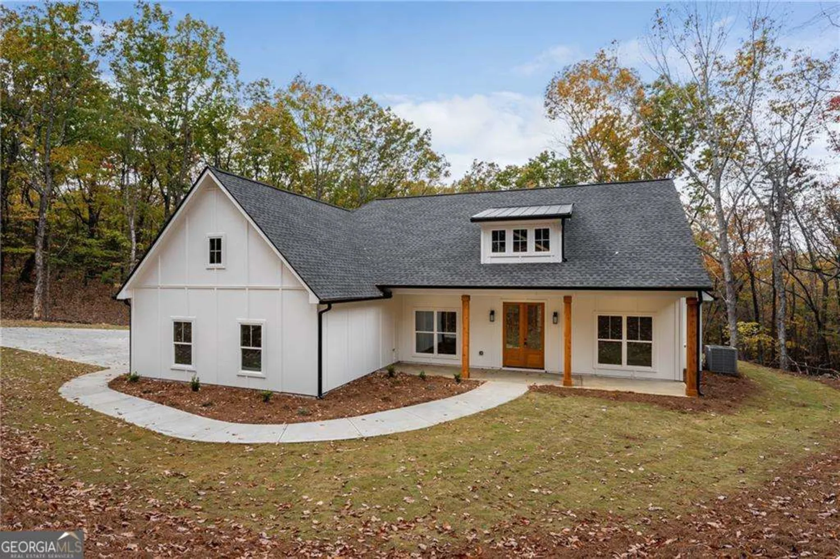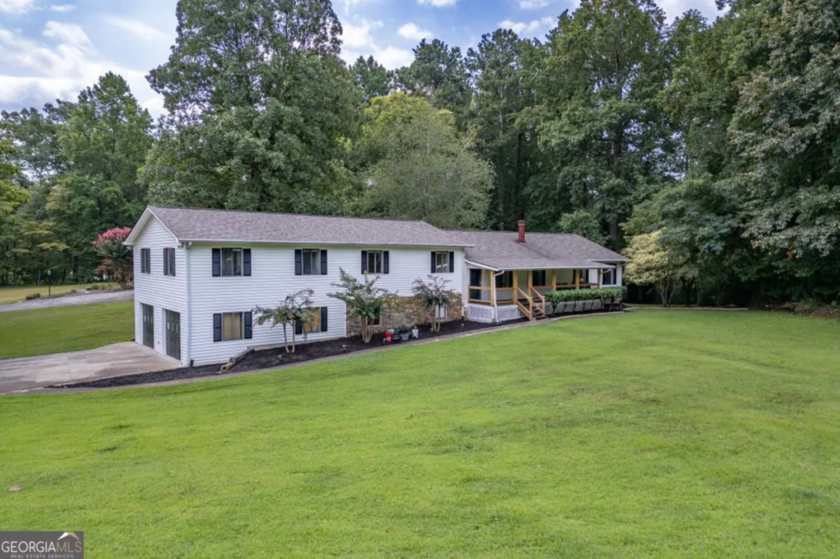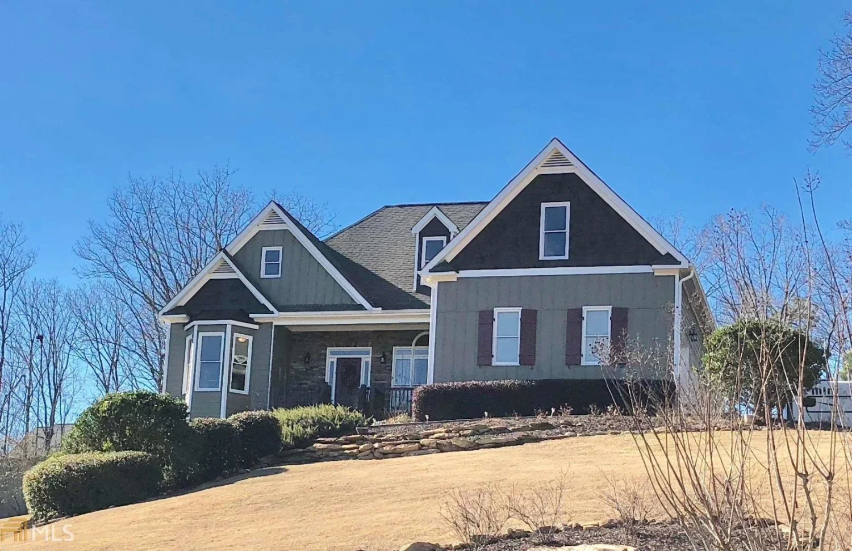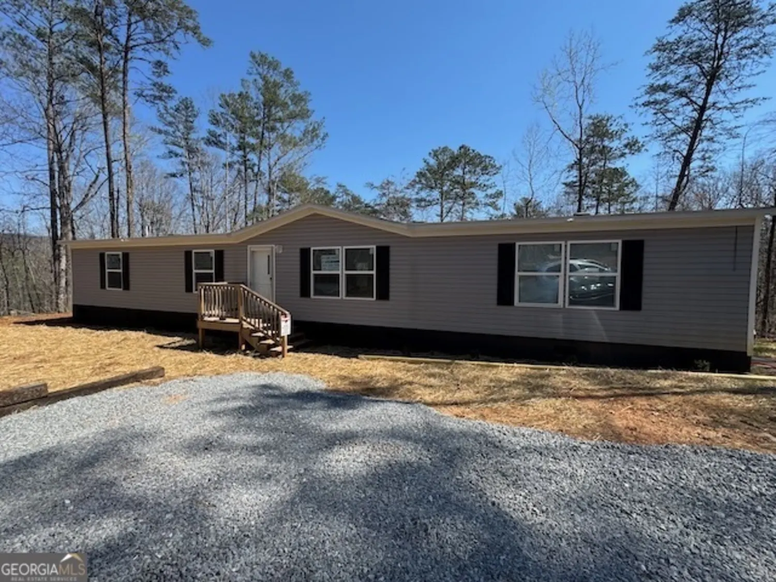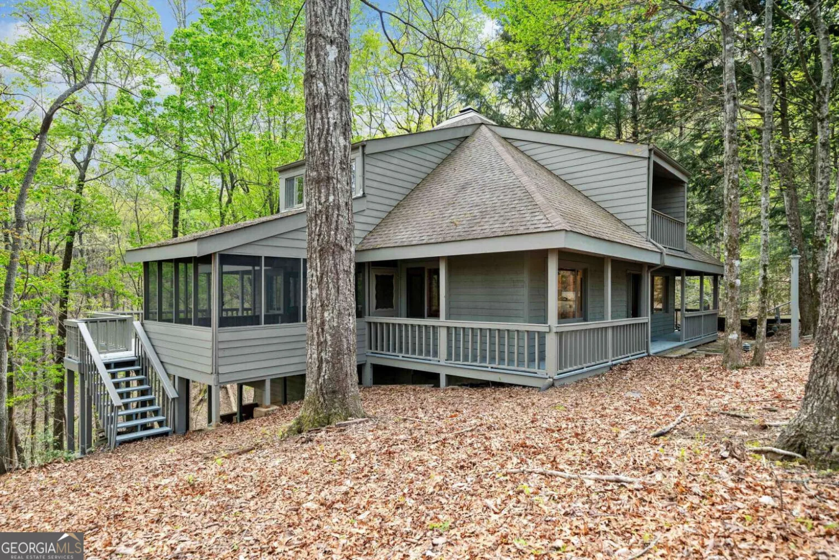34 oakmont driveJasper, GA 30143
34 oakmont driveJasper, GA 30143
Description
Welcome to 34 Oakmont Drive, a delightful brick ranch nestled on 4 acres within the city limits of Jasper. Once made up of 8 separate lots, this unique property has been consolidated into one expansive 4-acre tract, offering a spacious and well-layed foundation. The property holds potential for future development with rezoning possibilities. The charming 3-bedroom, 2-bath home features a large, open family room that flows into the kitchen, along with a cozy den complete with a masonry fireplace and insert for added warmth. Practicality and convenience meet with a 2-car carport and a generous 30x40 workshop, fully equipped with roll-up doors, power, and water. The meticulously landscaped grounds are home to a variety of fruit trees, including Asian pears and apples, along with blueberry bushes and grapevines. With city sewer, natural gas, and water services available, this property presents both a comfortable home and an incredible investment opportunity. Don't miss your chance to own this versatile gem in the heart of Jasper!
Property Details for 34 Oakmont Drive
- Subdivision ComplexOakmont
- Architectural StyleBrick 4 Side, Ranch
- ExteriorGarden
- Num Of Parking Spaces4
- Parking FeaturesCarport, Garage, Kitchen Level
- Property AttachedYes
- Waterfront FeaturesNo Dock Or Boathouse
LISTING UPDATED:
- StatusActive
- MLS #10468407
- Days on Site85
- Taxes$1,135 / year
- MLS TypeResidential
- Year Built1969
- Lot Size4.00 Acres
- CountryPickens
LISTING UPDATED:
- StatusActive
- MLS #10468407
- Days on Site85
- Taxes$1,135 / year
- MLS TypeResidential
- Year Built1969
- Lot Size4.00 Acres
- CountryPickens
Building Information for 34 Oakmont Drive
- StoriesOne
- Year Built1969
- Lot Size4.0000 Acres
Payment Calculator
Term
Interest
Home Price
Down Payment
The Payment Calculator is for illustrative purposes only. Read More
Property Information for 34 Oakmont Drive
Summary
Location and General Information
- Community Features: None
- Directions: From Downtown take N Main St. At 4 way stop turn Right onto Hood Road, then Right on Pioneer Rd, then Left on Frontier. Home is on the Corner of Frontier and Oakmont.
- Coordinates: 34.479868,-84.436591
School Information
- Elementary School: Harmony
- Middle School: Pickens County
- High School: Pickens County
Taxes and HOA Information
- Parcel Number: JA03 045
- Tax Year: 2023
- Association Fee Includes: None
- Tax Lot: 1-8
Virtual Tour
Parking
- Open Parking: No
Interior and Exterior Features
Interior Features
- Cooling: Ceiling Fan(s), Central Air
- Heating: Central, Natural Gas
- Appliances: Dishwasher, Refrigerator
- Basement: Crawl Space
- Fireplace Features: Family Room, Masonry
- Flooring: Carpet, Laminate
- Interior Features: Master On Main Level
- Levels/Stories: One
- Kitchen Features: Country Kitchen
- Foundation: Block
- Main Bedrooms: 3
- Bathrooms Total Integer: 2
- Main Full Baths: 2
- Bathrooms Total Decimal: 2
Exterior Features
- Construction Materials: Brick
- Fencing: Other
- Patio And Porch Features: Deck
- Roof Type: Composition
- Security Features: Smoke Detector(s)
- Laundry Features: In Kitchen
- Pool Private: No
- Other Structures: Garage(s), Workshop
Property
Utilities
- Sewer: Public Sewer
- Utilities: Cable Available, Electricity Available, High Speed Internet, Natural Gas Available, Phone Available, Sewer Connected
- Water Source: Public
- Electric: 220 Volts
Property and Assessments
- Home Warranty: Yes
- Property Condition: Resale
Green Features
Lot Information
- Above Grade Finished Area: 1400
- Common Walls: No Common Walls
- Lot Features: Corner Lot, Cul-De-Sac, Level, Private
- Waterfront Footage: No Dock Or Boathouse
Multi Family
- Number of Units To Be Built: Square Feet
Rental
Rent Information
- Land Lease: Yes
Public Records for 34 Oakmont Drive
Tax Record
- 2023$1,135.00 ($94.58 / month)
Home Facts
- Beds3
- Baths2
- Total Finished SqFt1,400 SqFt
- Above Grade Finished1,400 SqFt
- StoriesOne
- Lot Size4.0000 Acres
- StyleSingle Family Residence
- Year Built1969
- APNJA03 045
- CountyPickens
- Fireplaces1


