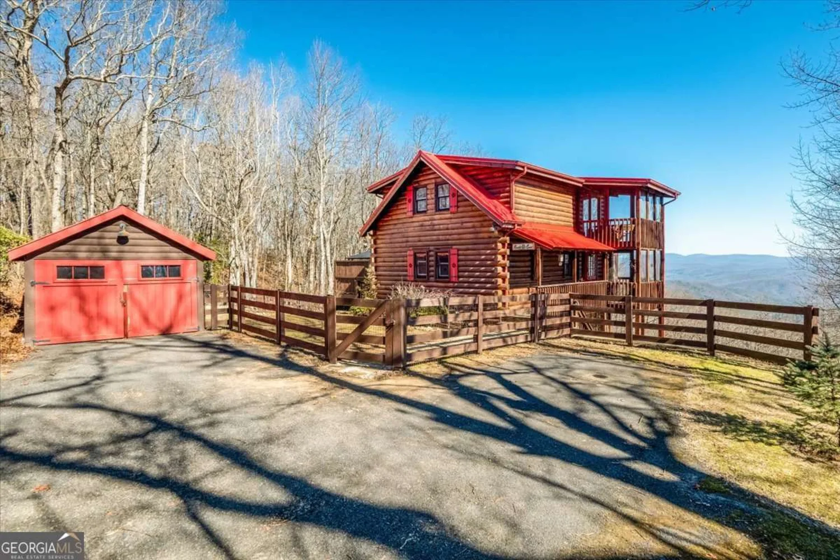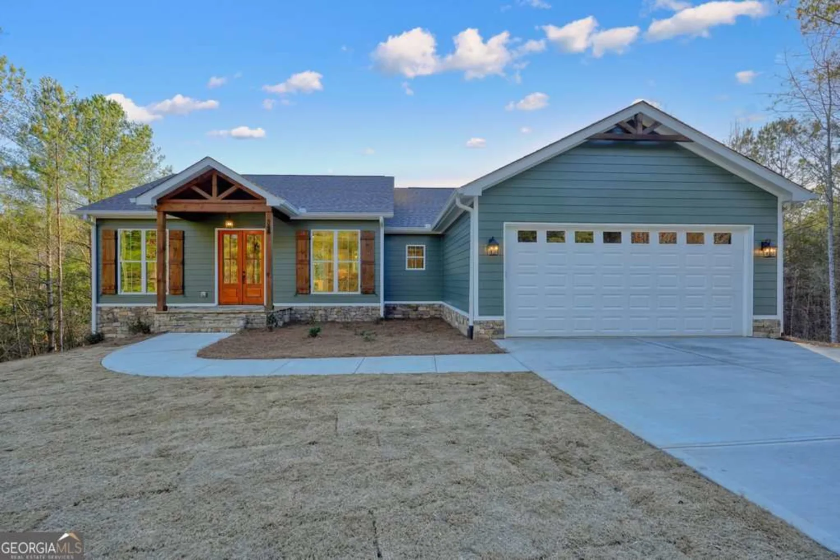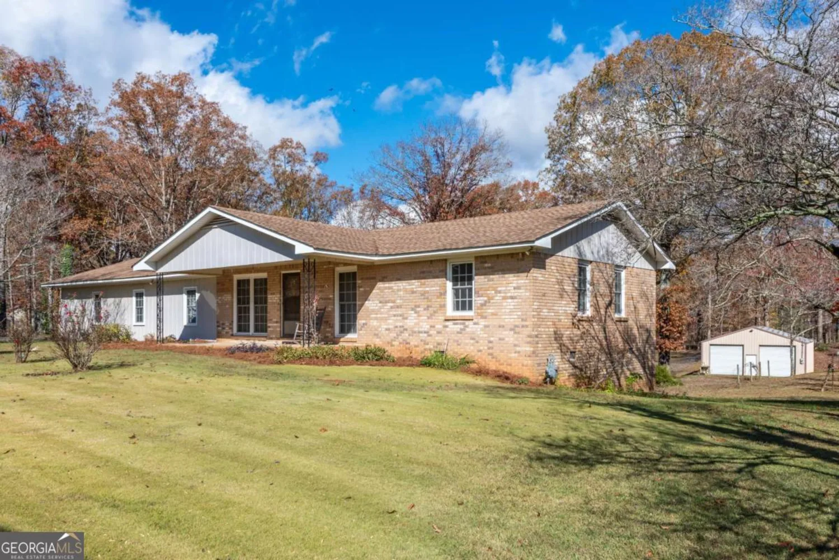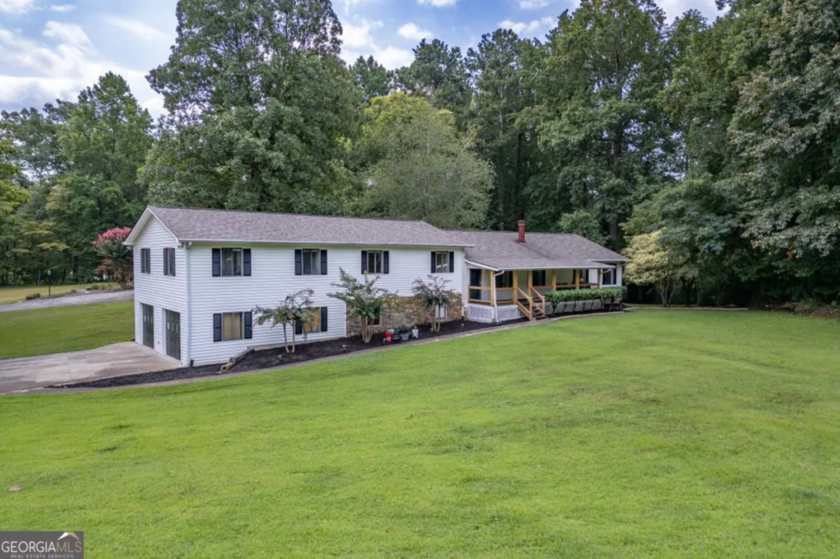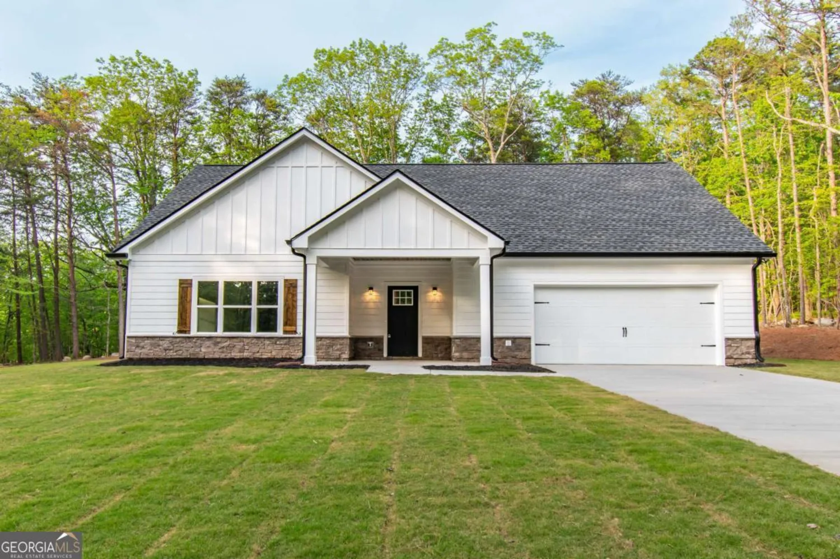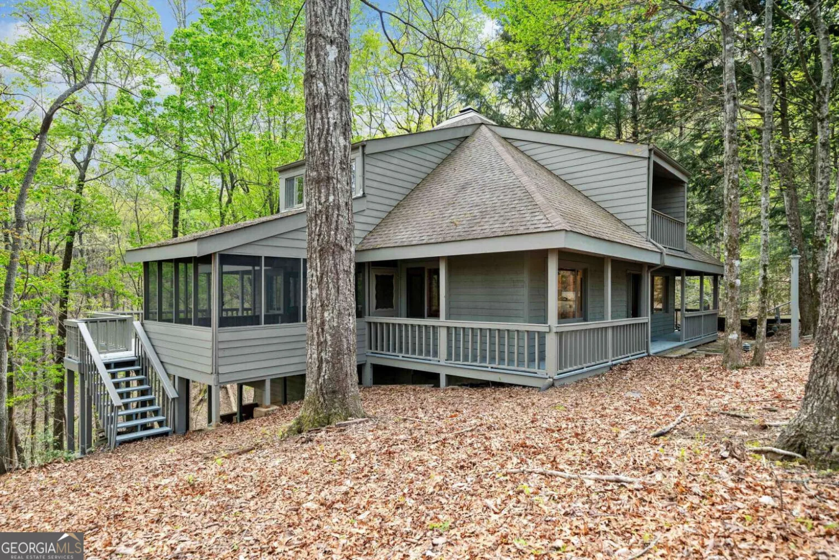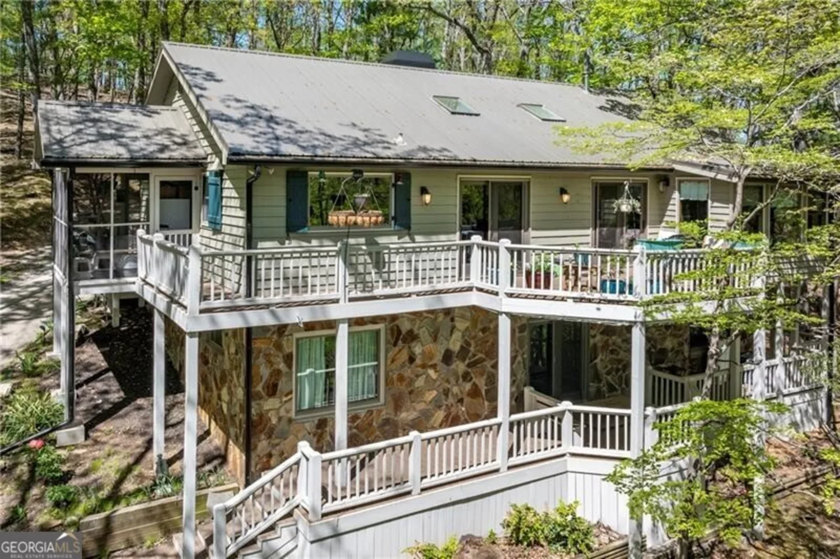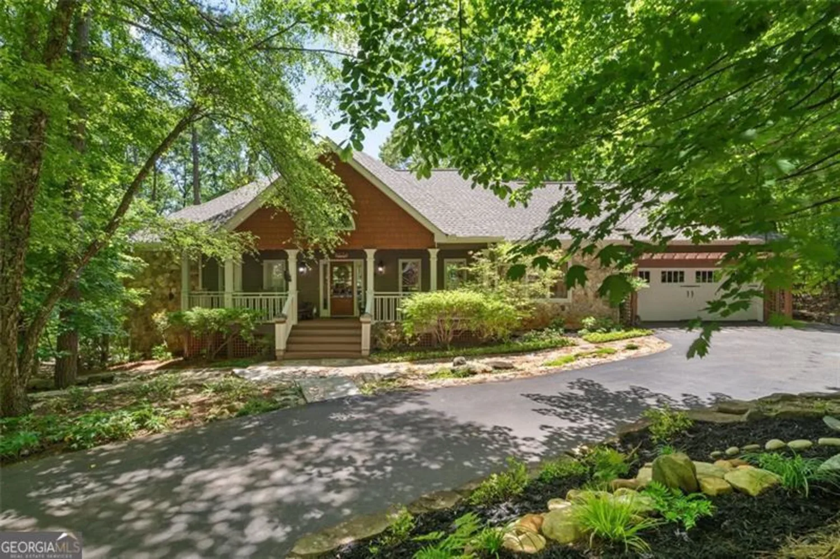119 acerose driveJasper, GA 30143
119 acerose driveJasper, GA 30143
Description
Tucked away in the Henderson Mountain area of Jasper is this stunning, custom, ranch style farmhouse on one of the largest lots in the neighborhood. With board and batten siding, cedar wrapped porch columns, LVP flooring throughout, custom lighting, quartz on all countertops, custom shelving in walk-in pantry and all bedroom closets, marble backsplash in the kitchen, shiplap accents, custom drop zone off the garage, barn doors, luxurious master ensuite bathroom complete with double vanities, custom shower and free standing soaker tub, outdoor gas hookups for your future grill and home generator - this home truly has it all! The unique and highly acclaimed floorplan is sure to be appreciated as you will notice the the spaces and unique features present are well appointed and functional! Outside you will realize the true oasis present with the privacy provided by your long paved driveway and mostly wooded 3.02 acres. Want to go fishing? Take a short 5 minute drive and arrive at the large community lake! This stunning home and property will bring to fruition your dream of home ownership!
Property Details for 119 Acerose Drive
- Subdivision ComplexSalacoa Highlands
- Architectural StyleCountry/Rustic
- Num Of Parking Spaces4
- Parking FeaturesAttached, Garage
- Property AttachedYes
- Waterfront FeaturesNo Dock Or Boathouse
LISTING UPDATED:
- StatusActive
- MLS #10491016
- Days on Site53
- Taxes$175 / year
- HOA Fees$300 / month
- MLS TypeResidential
- Year Built2024
- Lot Size3.02 Acres
- CountryPickens
LISTING UPDATED:
- StatusActive
- MLS #10491016
- Days on Site53
- Taxes$175 / year
- HOA Fees$300 / month
- MLS TypeResidential
- Year Built2024
- Lot Size3.02 Acres
- CountryPickens
Building Information for 119 Acerose Drive
- StoriesOne
- Year Built2024
- Lot Size3.0200 Acres
Payment Calculator
Term
Interest
Home Price
Down Payment
The Payment Calculator is for illustrative purposes only. Read More
Property Information for 119 Acerose Drive
Summary
Location and General Information
- Community Features: Lake
- Directions: 711 Turkey Trail is directly in front of this listing. Please use this address for GPS directions. SIP.
- Coordinates: 34.411889,-84.546718
School Information
- Elementary School: Hill City
- Middle School: Pickens County
- High School: Pickens County
Taxes and HOA Information
- Parcel Number: 056C 109
- Tax Year: 2024
- Association Fee Includes: Private Roads
- Tax Lot: 41741
Virtual Tour
Parking
- Open Parking: No
Interior and Exterior Features
Interior Features
- Cooling: Ceiling Fan(s), Central Air
- Heating: Central
- Appliances: Dishwasher, Microwave, Refrigerator
- Basement: None
- Fireplace Features: Gas Log, Gas Starter
- Flooring: Laminate
- Interior Features: Master On Main Level, Split Bedroom Plan, Tray Ceiling(s), Walk-In Closet(s)
- Levels/Stories: One
- Kitchen Features: Breakfast Area, Country Kitchen, Kitchen Island, Walk-in Pantry
- Foundation: Slab
- Main Bedrooms: 3
- Total Half Baths: 1
- Bathrooms Total Integer: 3
- Main Full Baths: 2
- Bathrooms Total Decimal: 2
Exterior Features
- Construction Materials: Other
- Patio And Porch Features: Patio
- Roof Type: Composition
- Security Features: Carbon Monoxide Detector(s), Smoke Detector(s)
- Laundry Features: Mud Room, Other
- Pool Private: No
Property
Utilities
- Sewer: Septic Tank
- Utilities: Electricity Available, Underground Utilities
- Water Source: Well
- Electric: 220 Volts
Property and Assessments
- Home Warranty: Yes
- Property Condition: New Construction
Green Features
Lot Information
- Above Grade Finished Area: 1735
- Common Walls: No Common Walls
- Lot Features: Private
- Waterfront Footage: No Dock Or Boathouse
Multi Family
- Number of Units To Be Built: Square Feet
Rental
Rent Information
- Land Lease: Yes
Public Records for 119 Acerose Drive
Tax Record
- 2024$175.00 ($14.58 / month)
Home Facts
- Beds3
- Baths2
- Total Finished SqFt1,735 SqFt
- Above Grade Finished1,735 SqFt
- StoriesOne
- Lot Size3.0200 Acres
- StyleSingle Family Residence
- Year Built2024
- APN056C 109
- CountyPickens
- Fireplaces1


