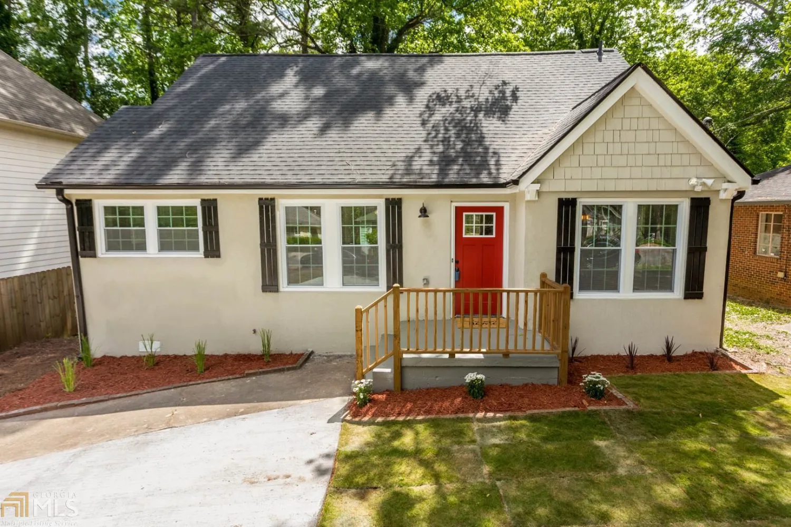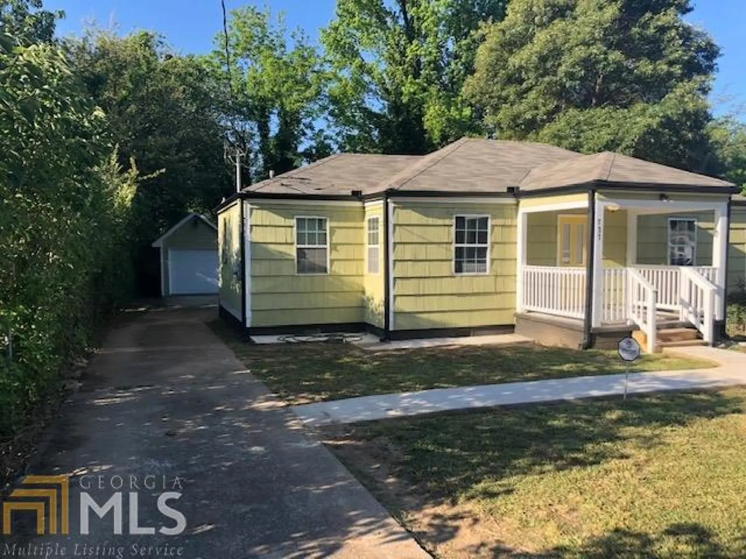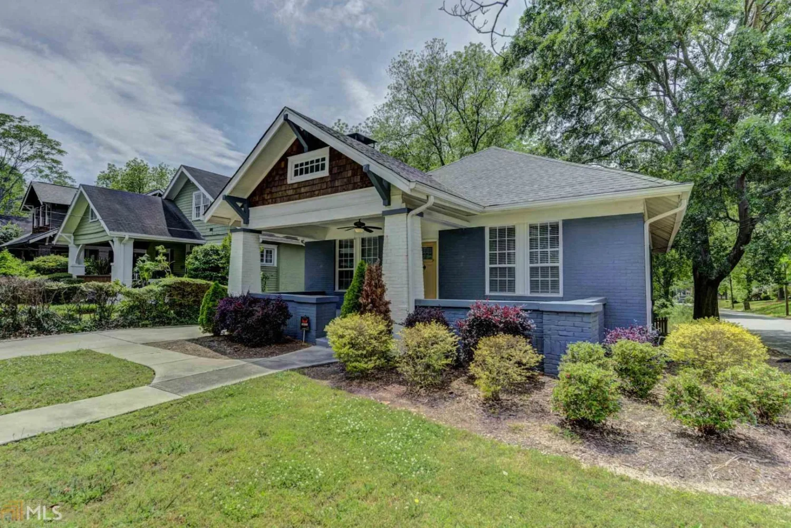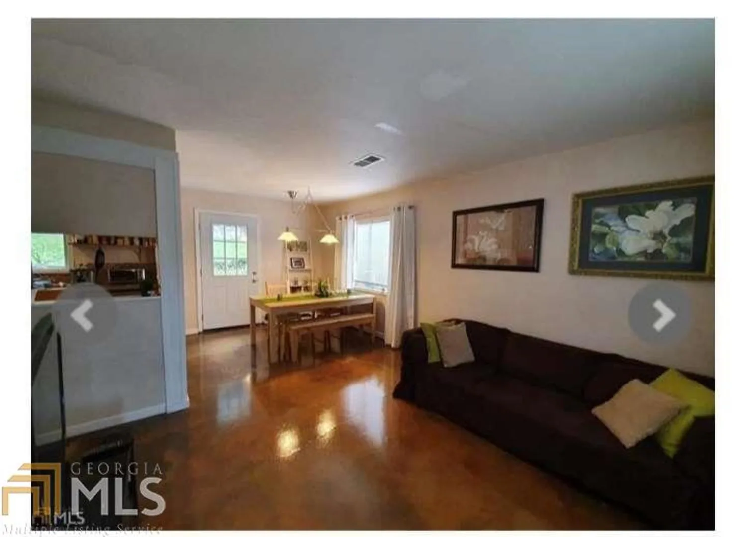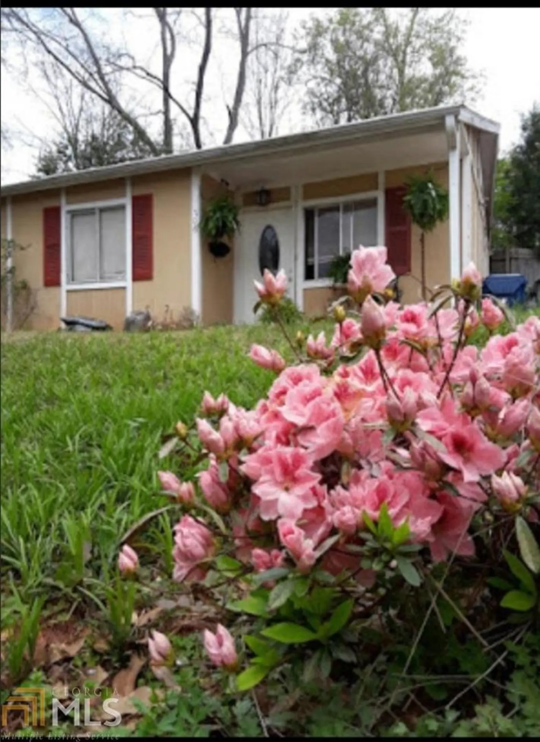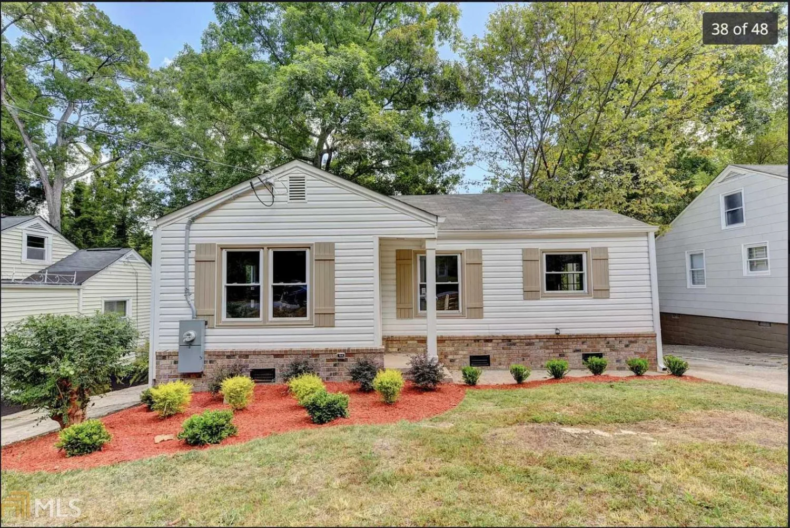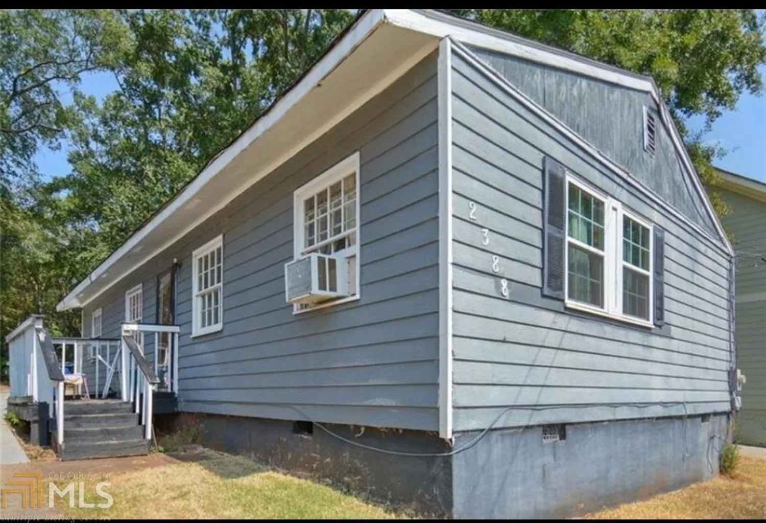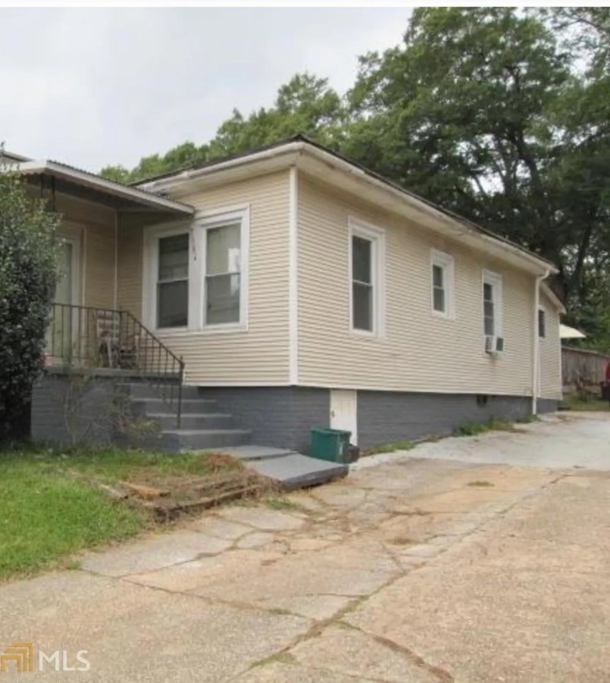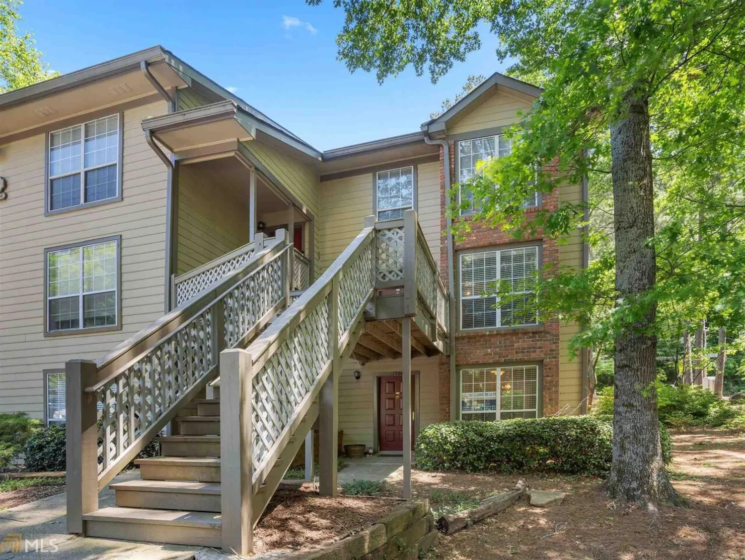1662 flintwood drive seAtlanta, GA 30316
1662 flintwood drive seAtlanta, GA 30316
Description
Welcome to your dream one-story home! This spacious property features 5 bedrooms and 2 bathrooms, offering plenty of room for family living. The modern kitchen is a chefCOs delight, boasting white cabinets, stone countertops, and stainless steel appliances that perfectly blend style and functionality. Hardwood flooring graces the living areas while plush carpet adds comfort in the bedrooms. Enjoy outdoor living on the inviting front deck, and take advantage of the driveway and expansive, fenced backyardCoideal for entertaining or relaxing in privacy. DonCOt miss the opportunity to call this charming home yours!
Property Details for 1662 Flintwood Drive SE
- Subdivision ComplexBouldercrest Acres
- Architectural StyleRanch
- ExteriorOther
- Num Of Parking Spaces2
- Parking FeaturesParking Pad
- Property AttachedYes
LISTING UPDATED:
- StatusPending
- MLS #10467963
- Days on Site74
- Taxes$6,056 / year
- MLS TypeResidential
- Year Built1956
- Lot Size0.36 Acres
- CountryDeKalb
LISTING UPDATED:
- StatusPending
- MLS #10467963
- Days on Site74
- Taxes$6,056 / year
- MLS TypeResidential
- Year Built1956
- Lot Size0.36 Acres
- CountryDeKalb
Building Information for 1662 Flintwood Drive SE
- StoriesOne
- Year Built1956
- Lot Size0.3600 Acres
Payment Calculator
Term
Interest
Home Price
Down Payment
The Payment Calculator is for illustrative purposes only. Read More
Property Information for 1662 Flintwood Drive SE
Summary
Location and General Information
- Community Features: None
- Directions: Take I-75/I-85 South, exit at Edgewood AveaSE, then turn left onto Flintwood DraSE. Destination 1662 Flintwood DraSE will be on your right.
- Coordinates: 33.712373,-84.317384
School Information
- Elementary School: Barack H. Obama Magnet School Of Technology
- Middle School: Mcnair
- High School: Mcnair
Taxes and HOA Information
- Parcel Number: 15 116 01 046
- Tax Year: 2024
- Association Fee Includes: None
Virtual Tour
Parking
- Open Parking: Yes
Interior and Exterior Features
Interior Features
- Cooling: Central Air
- Heating: Forced Air
- Appliances: Dishwasher, Microwave, Refrigerator
- Basement: Exterior Entry, Interior Entry
- Flooring: Carpet, Hardwood
- Interior Features: Master On Main Level, Other
- Levels/Stories: One
- Window Features: Window Treatments
- Main Bedrooms: 5
- Bathrooms Total Integer: 2
- Main Full Baths: 2
- Bathrooms Total Decimal: 2
Exterior Features
- Construction Materials: Brick
- Fencing: Back Yard, Chain Link
- Patio And Porch Features: Deck
- Roof Type: Composition
- Laundry Features: Other
- Pool Private: No
Property
Utilities
- Sewer: Public Sewer
- Utilities: Other
- Water Source: Public
Property and Assessments
- Home Warranty: Yes
- Property Condition: Resale
Green Features
Lot Information
- Above Grade Finished Area: 1348
- Common Walls: No Common Walls
- Lot Features: Other
Multi Family
- Number of Units To Be Built: Square Feet
Rental
Rent Information
- Land Lease: Yes
Public Records for 1662 Flintwood Drive SE
Tax Record
- 2024$6,056.00 ($504.67 / month)
Home Facts
- Beds5
- Baths2
- Total Finished SqFt1,348 SqFt
- Above Grade Finished1,348 SqFt
- StoriesOne
- Lot Size0.3600 Acres
- StyleSingle Family Residence
- Year Built1956
- APN15 116 01 046
- CountyDeKalb


