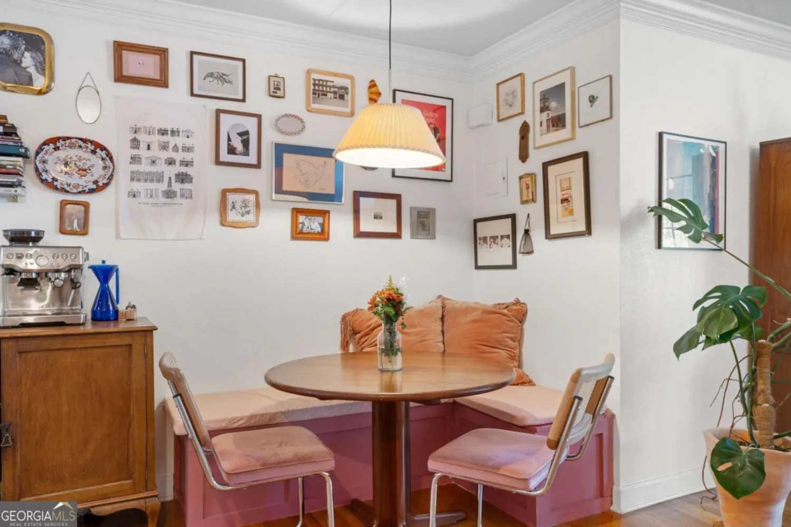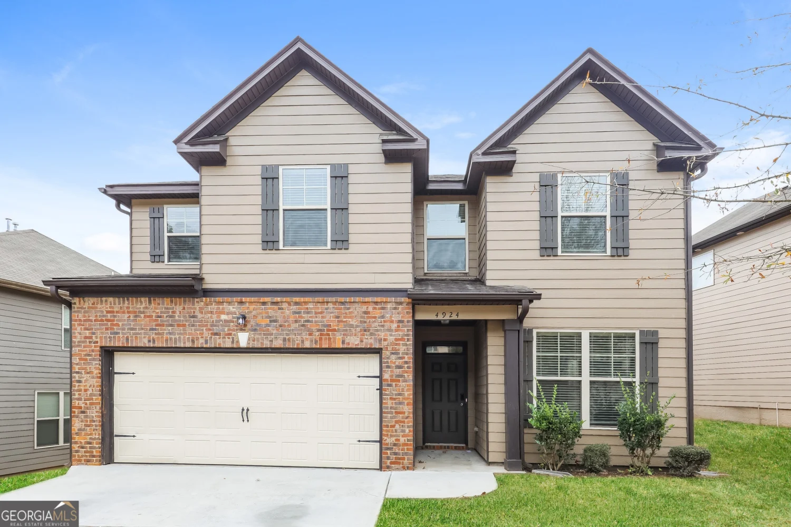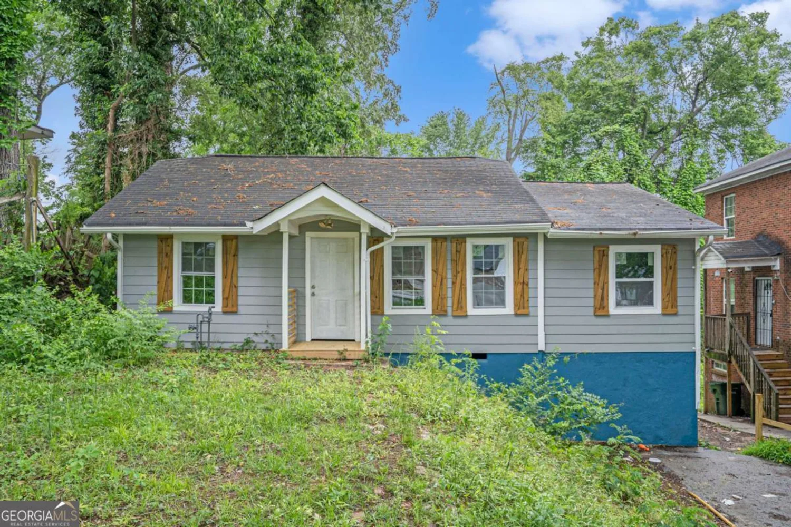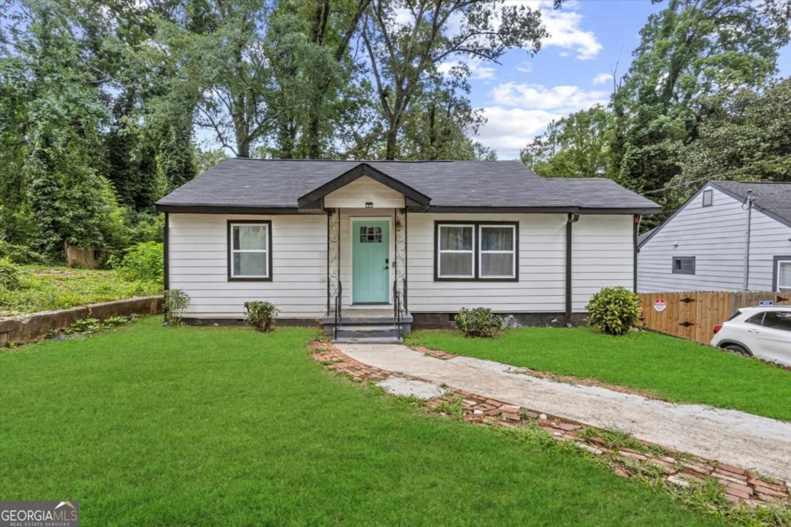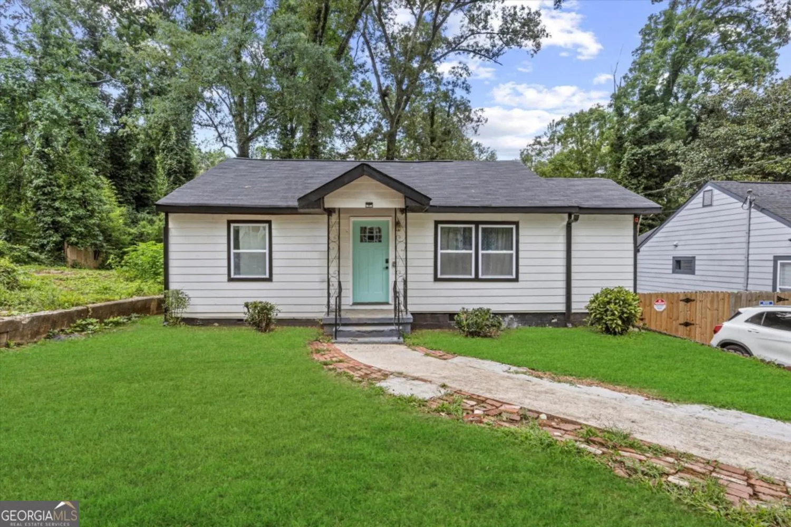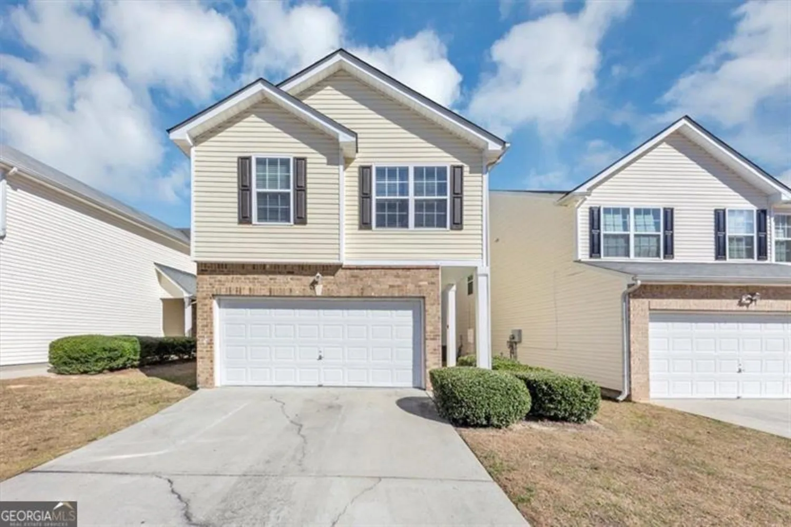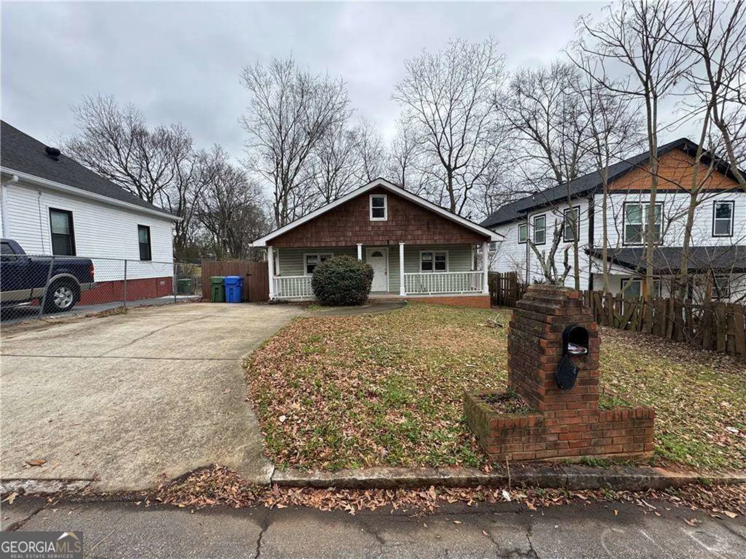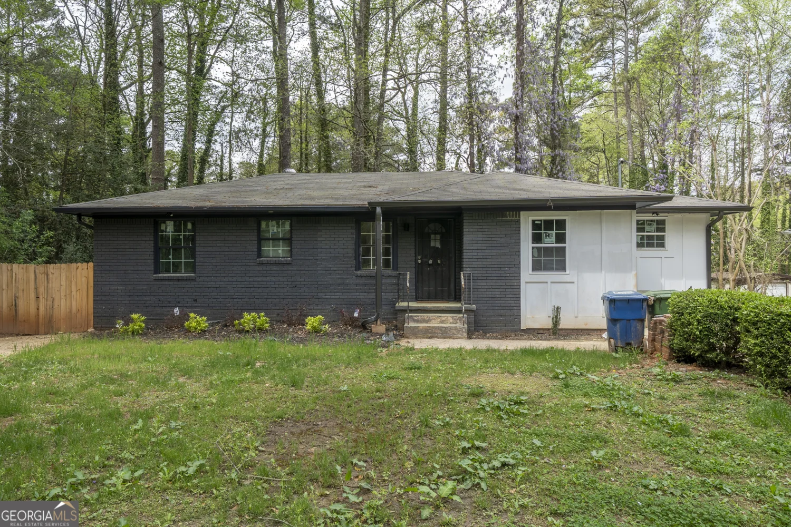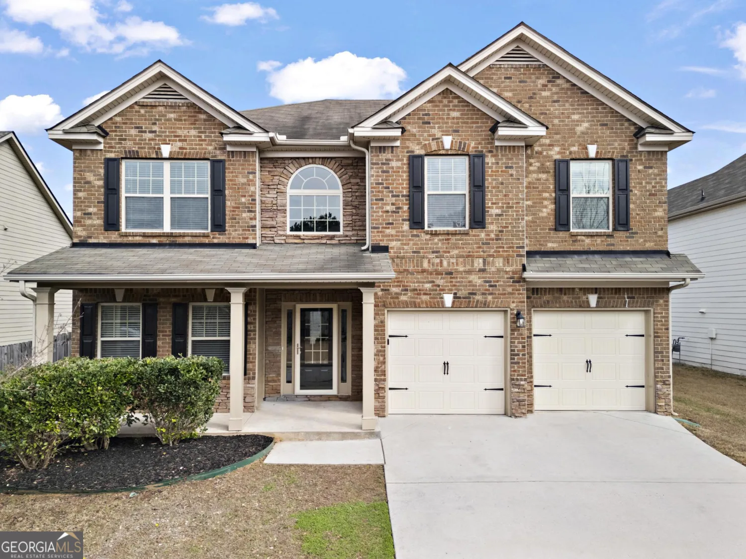437 w ontario avenueAtlanta, GA 30310
437 w ontario avenueAtlanta, GA 30310
Description
Classic 1930s Craftsman Bungalow in red hot West End (West End is the Best End!). Home featured on the cover of Atlanta Magazine's issue featuring hot areas to live. Large flat corner lot with great outdoor space front and back. Inside period details and modern updates, all hardwood floors, newer appliances, tall ceilings, and an unfinished daylight basement with tall ceilings that could be perfect for an art studio, for home gym, or for storage.
Property Details for 437 W Ontario Avenue
- Subdivision ComplexWestview,, West End
- Architectural StyleBrick 4 Side, Bungalow/Cottage, Craftsman
- Num Of Parking Spaces1
- Parking FeaturesAttached, Kitchen Level, Off Street, Parking Pad
- Property AttachedNo
LISTING UPDATED:
- StatusClosed
- MLS #8781484
- Days on Site1
- Taxes$3,272 / year
- MLS TypeResidential
- Year Built1930
- CountryFulton
LISTING UPDATED:
- StatusClosed
- MLS #8781484
- Days on Site1
- Taxes$3,272 / year
- MLS TypeResidential
- Year Built1930
- CountryFulton
Building Information for 437 W Ontario Avenue
- StoriesOne
- Year Built1930
- Lot Size0.0000 Acres
Payment Calculator
Term
Interest
Home Price
Down Payment
The Payment Calculator is for illustrative purposes only. Read More
Property Information for 437 W Ontario Avenue
Summary
Location and General Information
- Community Features: Park
- Directions: I-75-85 south to I-20 west, Langford Pkwy exit take a left at the bottom of the exit, right on Lucile Ave, right on Ralph David Abernathy, drive past Slutty Vegan Restaurant and Firewall Pizza and take a left on W Ontario.
- Coordinates: 33.743335,-84.439976
School Information
- Elementary School: Tuskegee Airmen Global Academy
- Middle School: Brown
- High School: Washington
Taxes and HOA Information
- Parcel Number: 14 014900070048
- Tax Year: 2019
- Association Fee Includes: None
Virtual Tour
Parking
- Open Parking: Yes
Interior and Exterior Features
Interior Features
- Cooling: Electric, Central Air
- Heating: Electric, Central
- Appliances: Electric Water Heater, Dishwasher, Oven/Range (Combo), Refrigerator, Stainless Steel Appliance(s)
- Basement: Daylight, Interior Entry, Exterior Entry
- Flooring: Hardwood
- Interior Features: Bookcases, High Ceilings, Master On Main Level
- Levels/Stories: One
- Window Features: Double Pane Windows
- Main Bedrooms: 3
- Bathrooms Total Integer: 2
- Main Full Baths: 2
- Bathrooms Total Decimal: 2
Exterior Features
- Pool Private: No
Property
Utilities
- Utilities: Cable Available, Sewer Connected
- Water Source: Public
Property and Assessments
- Home Warranty: Yes
- Property Condition: Resale
Green Features
- Green Energy Efficient: Insulation
Lot Information
- Above Grade Finished Area: 1683
- Lot Features: Corner Lot, Level
Multi Family
- Number of Units To Be Built: Square Feet
Rental
Rent Information
- Land Lease: Yes
Public Records for 437 W Ontario Avenue
Tax Record
- 2019$3,272.00 ($272.67 / month)
Home Facts
- Beds3
- Baths2
- Total Finished SqFt1,683 SqFt
- Above Grade Finished1,683 SqFt
- StoriesOne
- Lot Size0.0000 Acres
- StyleSingle Family Residence
- Year Built1930
- APN14 014900070048
- CountyFulton


