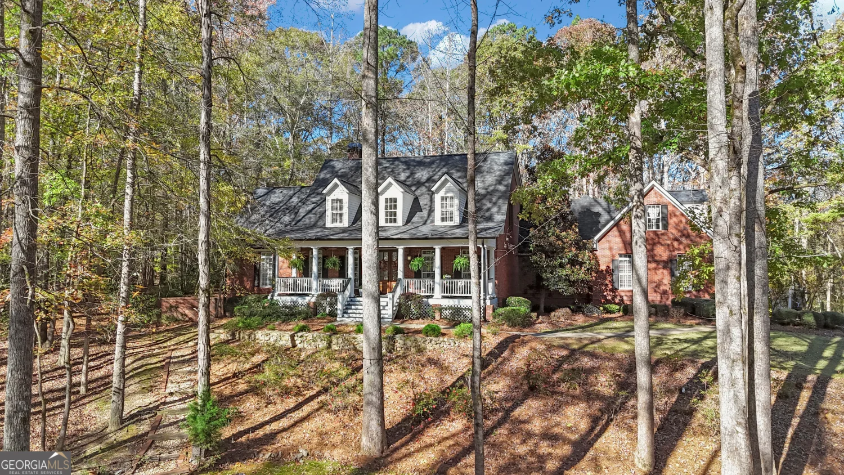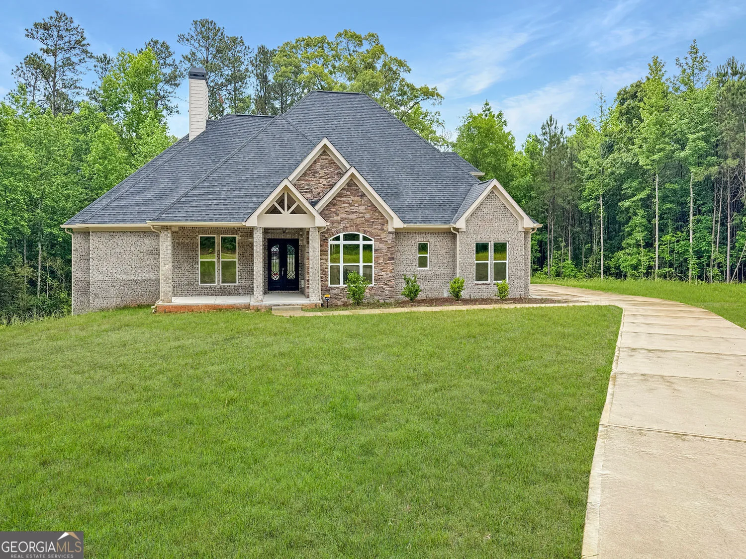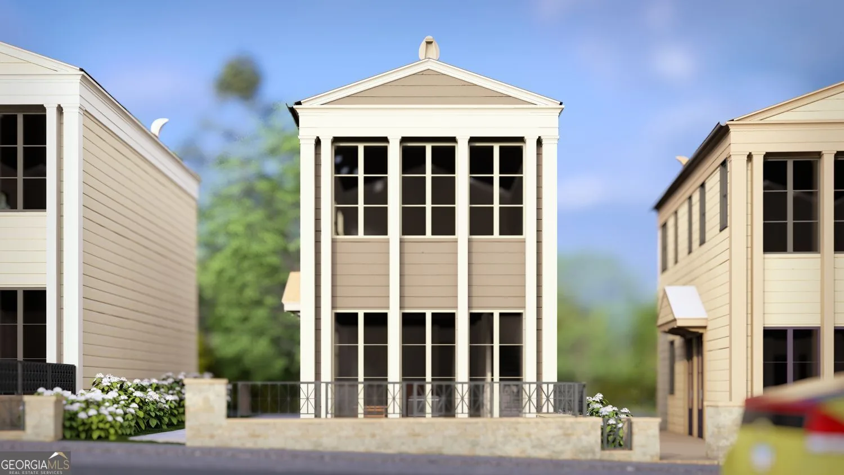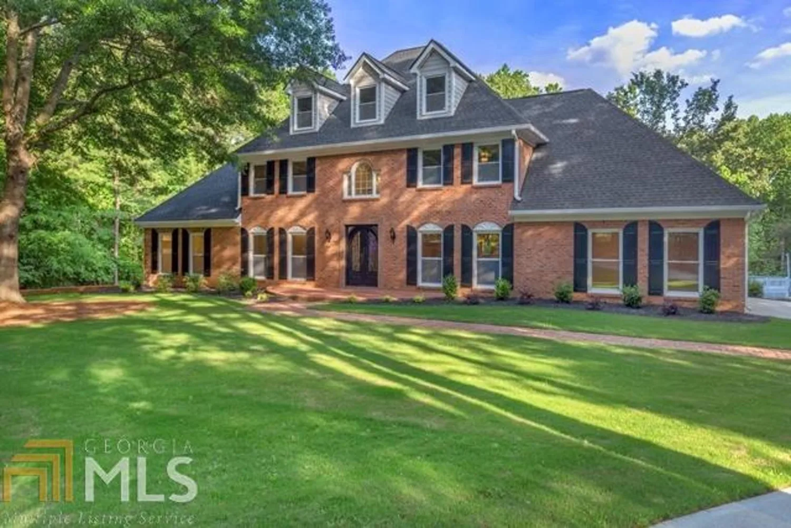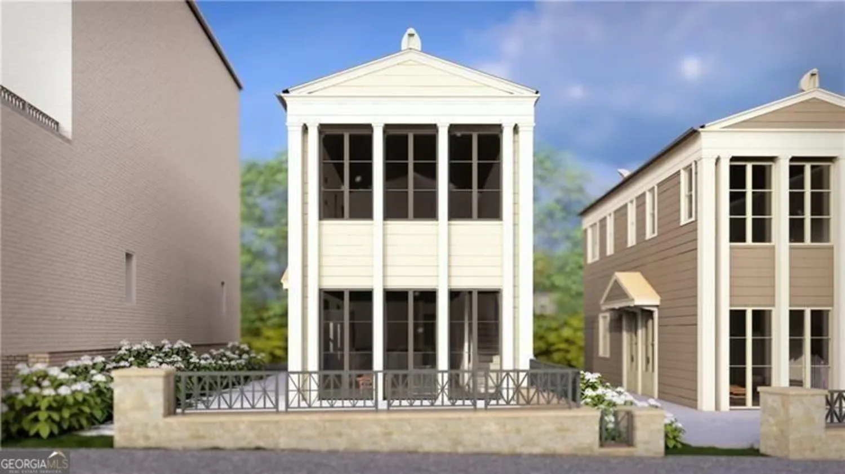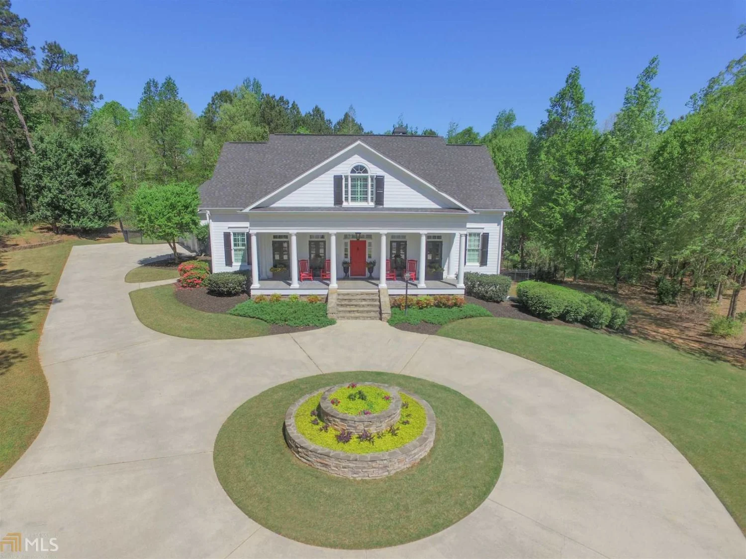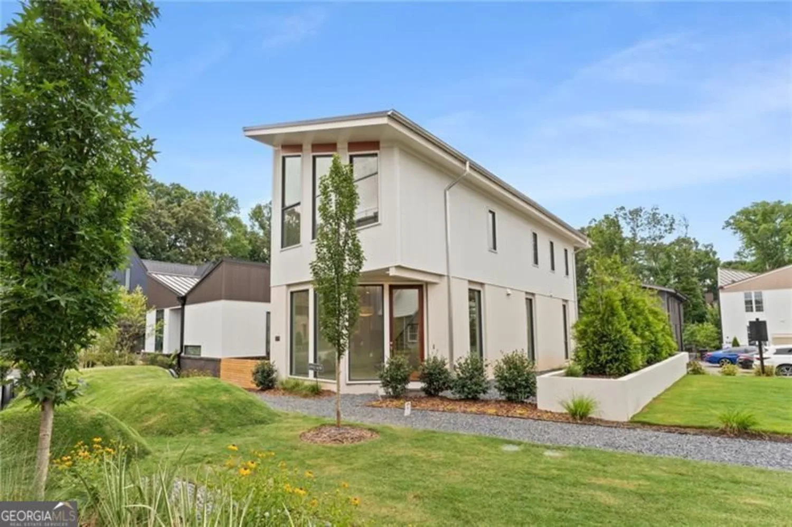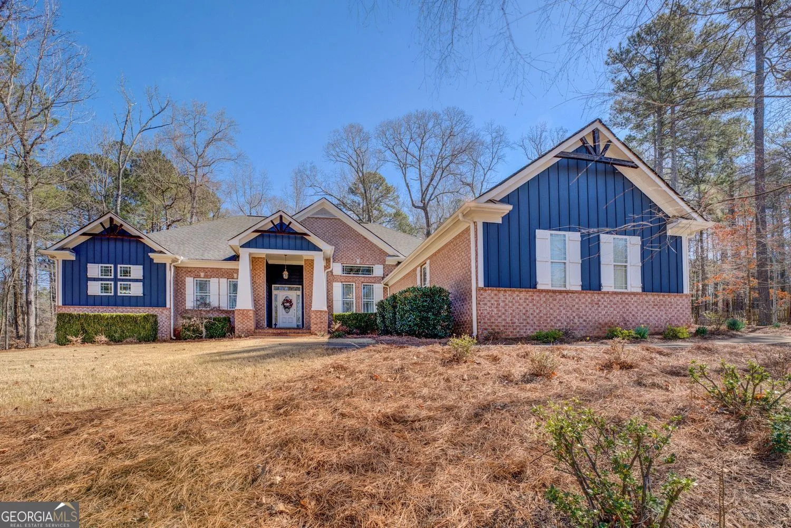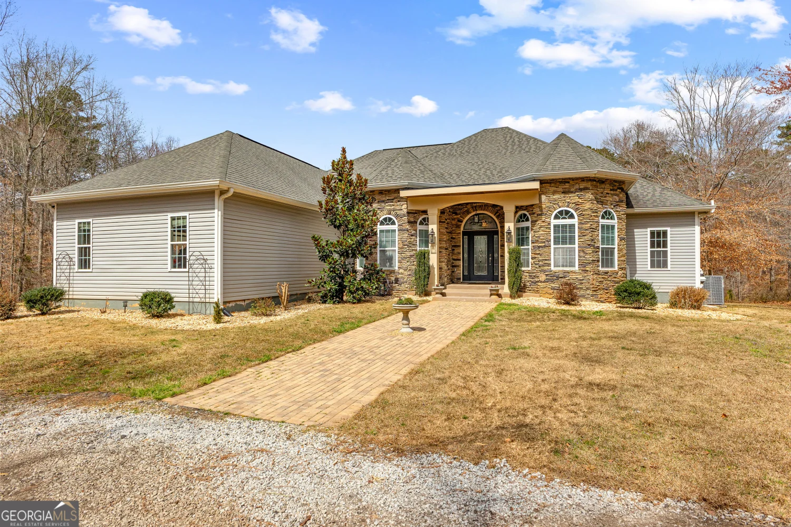490 revenna trailFayetteville, GA 30214
490 revenna trailFayetteville, GA 30214
Description
STUNNING 4-sided brick, Smart Home in the highly sought-after community of Ellens Ridge in Fayetteville GA! Convenient access to shopping, restaurants and I-85. This Smart Home has been renovated and updated meticulously. Welcome to a Smart Home that's both Alexa and Google compatible and can control lights and thermostat (upstairs lights are dimmable). The automatic blinds on the main living level and kitchen can also be soft or blackout. This home boasts soaring 10-foot ceilings and a spacious interior with upscale finishes like granite countertops, hardwood flooring, polished porcelain-tiled bathrooms, and lots of natural light. The kitchen offers stainless steel appliances, double oven and oversized cooktop for the family chef, abundant counter space with ample cabinet storage, and a roomy breakfast bar. Bluetooth speakers and stations in all of the rooms in the basement except the meditation room. The opulent, oversized master suite features sheer elegance and a spa-like bathroom. Meditation room and offices have extra sound proofing. There are washer and dryer connections on both levels. Electric car charging port in the single slip garage. There is an energy solar back-up system that stays with the home and just needs to be installed. Head downstairs and walk into pure L-U-X-U-R-Y! The bar has a wine fridge and a dishwasher as well as a mini fridge in the kitchenette outside meditation room. The beautiful tinted glass doors and windows showcase a full gym! (equipment negotiable) 2 rooms in the basement were originally used as executive offices. You have room for a theatre room, In-law suite, game room... you decide! 10 minutes away from the new soccer training facility and Trilith Studios. PGA, Whitewater Creek Country Club golf course 14 miles away. 15 minutes away from the airport. These beautiful and practical elements all contribute to a refined living experience, essentially combining the convenience of a ranch-style home with the grandeur of a high-end residence.
Property Details for 490 Revenna Trail
- Subdivision ComplexEllens Ridge Ph Two
- Architectural StyleRanch, Traditional
- Num Of Parking Spaces3
- Parking FeaturesGarage, Side/Rear Entrance
- Property AttachedYes
LISTING UPDATED:
- StatusActive Under Contract
- MLS #10468695
- Days on Site82
- Taxes$7,244.64 / year
- HOA Fees$300 / month
- MLS TypeResidential
- Year Built2004
- CountryFayette
LISTING UPDATED:
- StatusActive Under Contract
- MLS #10468695
- Days on Site82
- Taxes$7,244.64 / year
- HOA Fees$300 / month
- MLS TypeResidential
- Year Built2004
- CountryFayette
Building Information for 490 Revenna Trail
- StoriesOne
- Year Built2004
- Lot Size0.0000 Acres
Payment Calculator
Term
Interest
Home Price
Down Payment
The Payment Calculator is for illustrative purposes only. Read More
Property Information for 490 Revenna Trail
Summary
Location and General Information
- Community Features: None
- Directions: Use GPS
- Coordinates: 33.520529,-84.554121
School Information
- Elementary School: Robert J Burch
- Middle School: Flat Rock
- High School: Sandy Creek
Taxes and HOA Information
- Parcel Number: 090307011
- Tax Year: 23
- Association Fee Includes: Maintenance Structure
- Tax Lot: 13
Virtual Tour
Parking
- Open Parking: No
Interior and Exterior Features
Interior Features
- Cooling: Ceiling Fan(s), Central Air
- Heating: Central, Electric
- Appliances: Cooktop, Dishwasher, Disposal, Double Oven, Microwave
- Basement: Bath Finished, Exterior Entry, Finished, Full, Interior Entry
- Flooring: Hardwood
- Interior Features: Bookcases, High Ceilings, Tile Bath, Tray Ceiling(s), Vaulted Ceiling(s), Walk-In Closet(s), Wet Bar
- Levels/Stories: One
- Main Bedrooms: 4
- Total Half Baths: 1
- Bathrooms Total Integer: 6
- Main Full Baths: 3
- Bathrooms Total Decimal: 5
Exterior Features
- Construction Materials: Brick
- Patio And Porch Features: Deck, Patio
- Roof Type: Composition
- Laundry Features: In Basement, Other
- Pool Private: No
Property
Utilities
- Sewer: Septic Tank
- Utilities: Phone Available
- Water Source: Public
- Electric: 220 Volts
Property and Assessments
- Home Warranty: Yes
- Property Condition: Updated/Remodeled
Green Features
Lot Information
- Above Grade Finished Area: 3177
- Common Walls: No Common Walls
- Lot Features: Open Lot
Multi Family
- Number of Units To Be Built: Square Feet
Rental
Rent Information
- Land Lease: Yes
Public Records for 490 Revenna Trail
Tax Record
- 23$7,244.64 ($603.72 / month)
Home Facts
- Beds8
- Baths5
- Total Finished SqFt6,354 SqFt
- Above Grade Finished3,177 SqFt
- Below Grade Finished3,177 SqFt
- StoriesOne
- Lot Size0.0000 Acres
- StyleSingle Family Residence
- Year Built2004
- APN090307011
- CountyFayette


