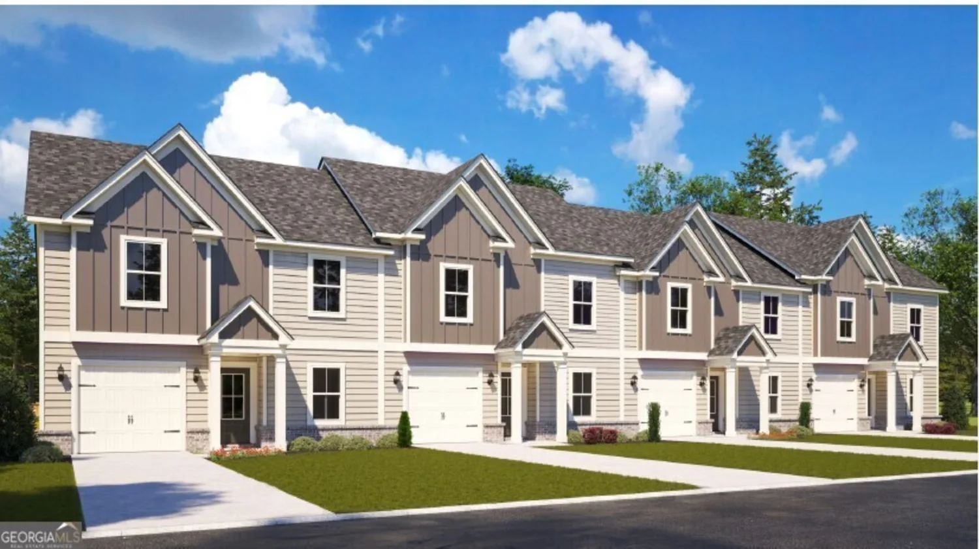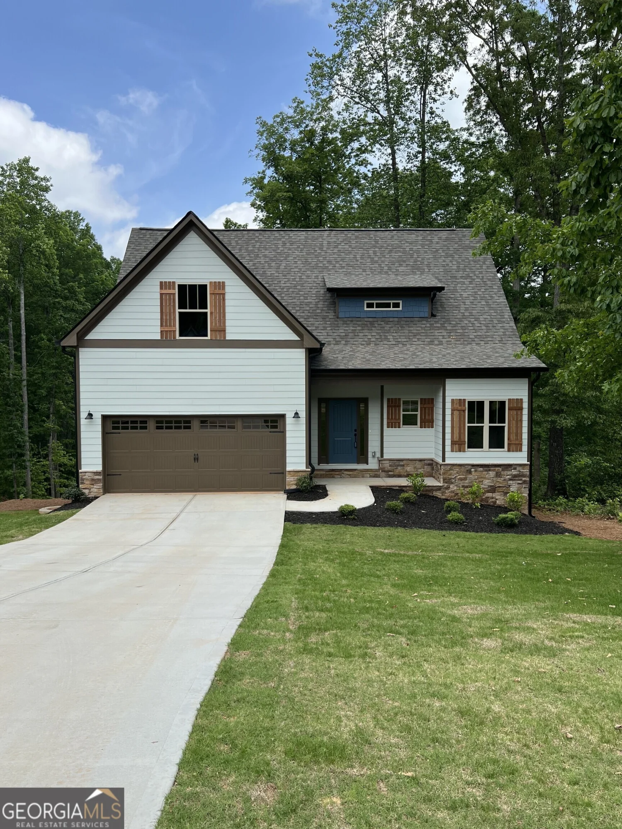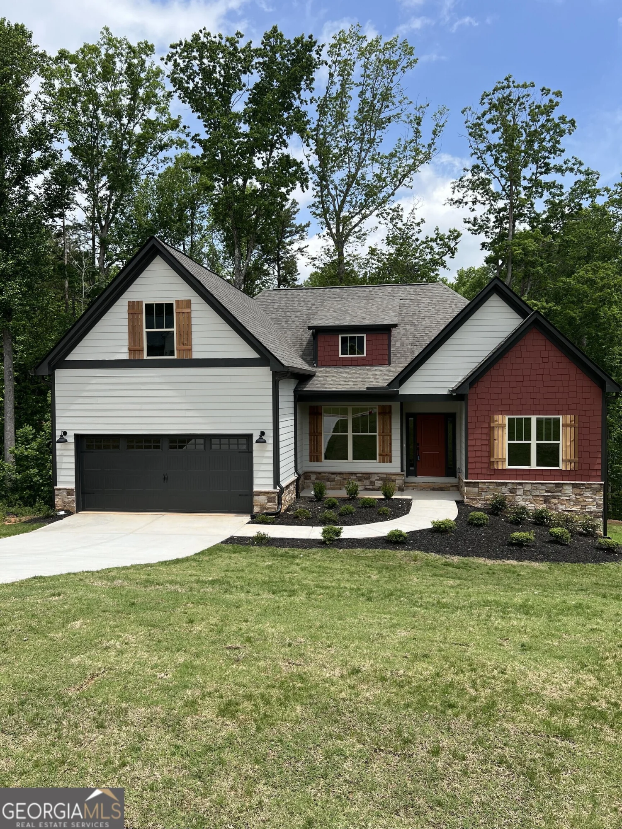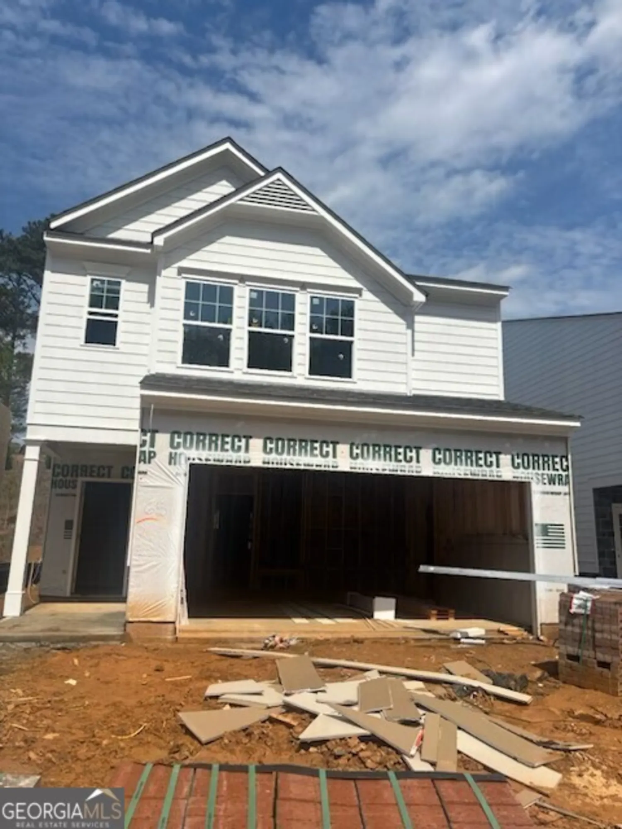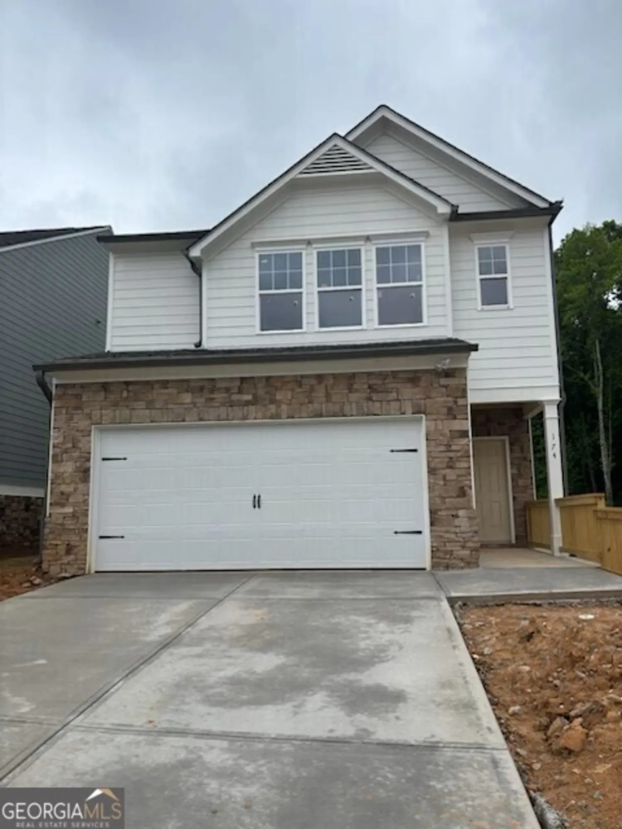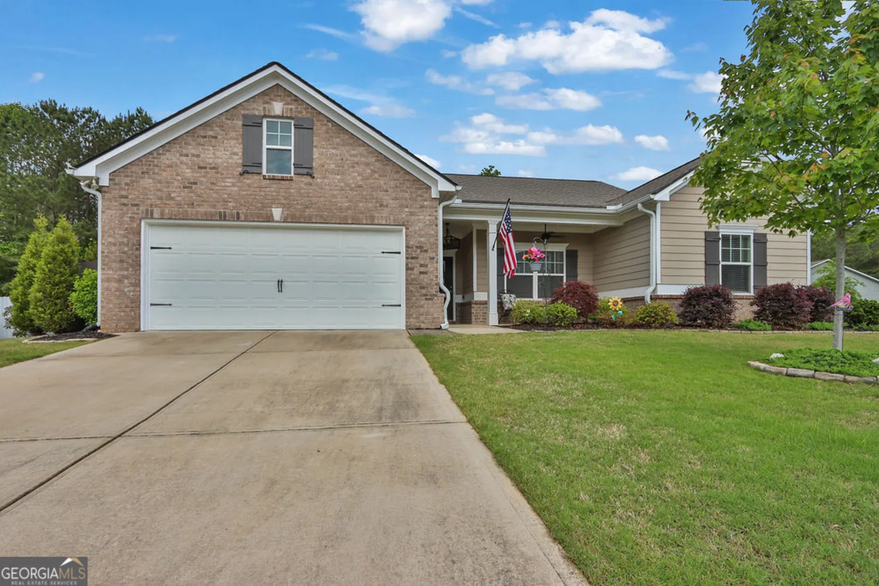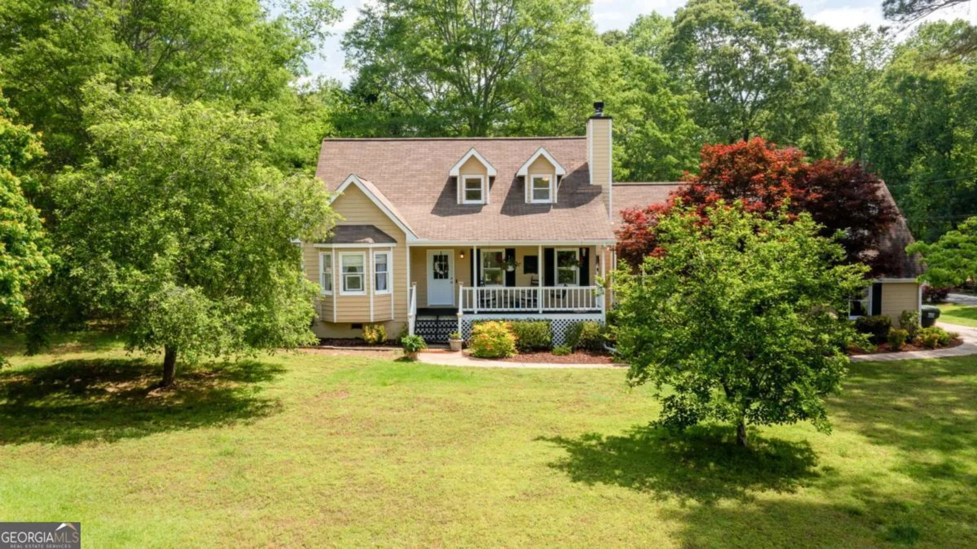199 herman sosebee roadDawsonville, GA 30534
199 herman sosebee roadDawsonville, GA 30534
Description
Meticulously updated contemporary colonial on a private double lot near Lake Lanier. The home features a first floor great room with vaulted ceiling. New custom kitchen cabinets, solid surface countertops, tile backsplash, dishwasher, microwave with built-in vent hood, and custom LVP flooring in the great room as well. New barn doors over hallway pantry. The first-floor luxury bedroom has two new windows cut in and another barn door slider added. Three new back wall thermal sliding doors lead to a rebuilt deck overlooking a private rear-fenced backyard with a fire pit. 2nd floor features a loft overlooking the great room with a fireplace in the living area and a dining area. Upstairs also features 2 more bedrooms and a full bath. The full walkout basement has a new insulated garage door and automatic opener. The new Basement back door leads to a laid brick patio under the first-floor deck. In 2021, an all new front porch was built with a mahogany front entrance door, a metal roof, and cedar shutters. New exterior Hardie plank cement siding all around the home, new thermal windows, and an updated electrical service. The home has a 200 amp main breaker. New roof over the main house, new gutters with gutter guards, downspouts, and a chimney cap in 2023. The property features two lots (non-lake front) on over two acres with a long private drive to the homes, which splits to either access the drive-under garage or easy access to the new main level front porch. A second driveway on the road is located just past the main driveway with gate, leading to a metal carport for boat storage if needed. Please also note the Nix Bridge Park with boat ramp is less than a mile away. Serenity Now! Serenity Now! A Must See!
Property Details for 199 Herman Sosebee Road
- Subdivision ComplexLongview Lake Lanier
- Architectural StyleColonial, Contemporary
- ExteriorWater Feature
- Num Of Parking Spaces4
- Parking FeaturesBasement, Carport, Garage, Garage Door Opener, Parking Pad, RV/Boat Parking
- Property AttachedYes
- Waterfront FeaturesNo Dock Or Boathouse, No Dock Rights
LISTING UPDATED:
- StatusActive Under Contract
- MLS #10468710
- Days on Site31
- Taxes$3,714 / year
- MLS TypeResidential
- Year Built1988
- Lot Size2.24 Acres
- CountryDawson
LISTING UPDATED:
- StatusActive Under Contract
- MLS #10468710
- Days on Site31
- Taxes$3,714 / year
- MLS TypeResidential
- Year Built1988
- Lot Size2.24 Acres
- CountryDawson
Building Information for 199 Herman Sosebee Road
- StoriesOne and One Half
- Year Built1988
- Lot Size2.2400 Acres
Payment Calculator
Term
Interest
Home Price
Down Payment
The Payment Calculator is for illustrative purposes only. Read More
Property Information for 199 Herman Sosebee Road
Summary
Location and General Information
- Community Features: None
- Directions: State Route 400 past the N. GA Premium Outlets to a right, turn onto N Lumpkin Campground Rd. to turn right onto Nix Bridge Rd to turn right onto Overlook Dr to turn right onto Herman Sosebee Rd. Home is on the left.
- View: Seasonal View
- Coordinates: 34.367079,-83.997449
School Information
- Elementary School: Kilough
- Middle School: Dawson County
- High School: Dawson County
Taxes and HOA Information
- Parcel Number: L11 098
- Tax Year: 2024
- Association Fee Includes: None
- Tax Lot: 7&8
Virtual Tour
Parking
- Open Parking: Yes
Interior and Exterior Features
Interior Features
- Cooling: Ceiling Fan(s), Electric, Heat Pump
- Heating: Central, Electric, Forced Air, Heat Pump
- Appliances: Dishwasher, Electric Water Heater, Microwave, Refrigerator, Stainless Steel Appliance(s)
- Basement: Daylight, Exterior Entry, Full, Interior Entry, Unfinished
- Fireplace Features: Factory Built
- Flooring: Carpet, Laminate, Tile, Vinyl
- Interior Features: Master On Main Level, Split Bedroom Plan, Vaulted Ceiling(s)
- Levels/Stories: One and One Half
- Window Features: Double Pane Windows, Window Treatments
- Kitchen Features: Pantry, Solid Surface Counters
- Foundation: Slab
- Main Bedrooms: 1
- Bathrooms Total Integer: 2
- Main Full Baths: 1
- Bathrooms Total Decimal: 2
Exterior Features
- Construction Materials: Concrete
- Fencing: Back Yard, Wood
- Patio And Porch Features: Deck, Patio
- Roof Type: Composition, Metal
- Security Features: Security System, Smoke Detector(s)
- Laundry Features: In Basement
- Pool Private: No
Property
Utilities
- Sewer: Septic Tank
- Utilities: Electricity Available, Water Available
- Water Source: Public
- Electric: 220 Volts
Property and Assessments
- Home Warranty: Yes
- Property Condition: Resale
Green Features
Lot Information
- Above Grade Finished Area: 1524
- Common Walls: No Common Walls
- Lot Features: Private, Sloped
- Waterfront Footage: No Dock Or Boathouse, No Dock Rights
Multi Family
- Number of Units To Be Built: Square Feet
Rental
Rent Information
- Land Lease: Yes
Public Records for 199 Herman Sosebee Road
Tax Record
- 2024$3,714.00 ($309.50 / month)
Home Facts
- Beds3
- Baths2
- Total Finished SqFt1,524 SqFt
- Above Grade Finished1,524 SqFt
- StoriesOne and One Half
- Lot Size2.2400 Acres
- StyleSingle Family Residence
- Year Built1988
- APNL11 098
- CountyDawson
- Fireplaces1



