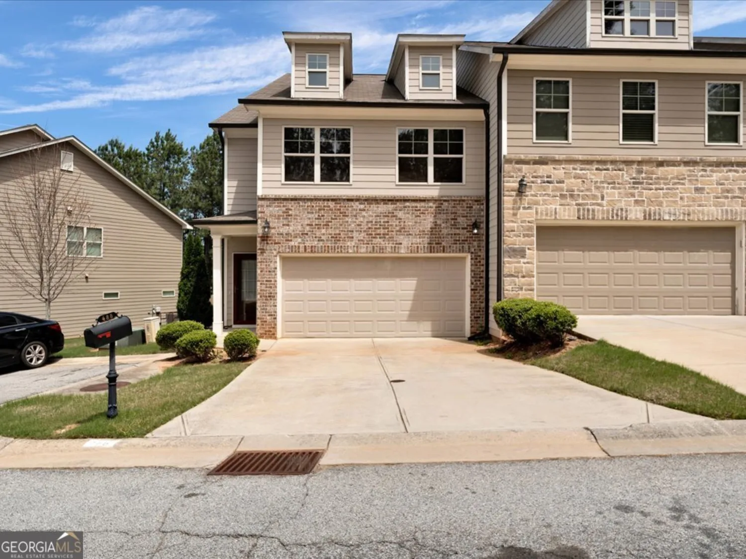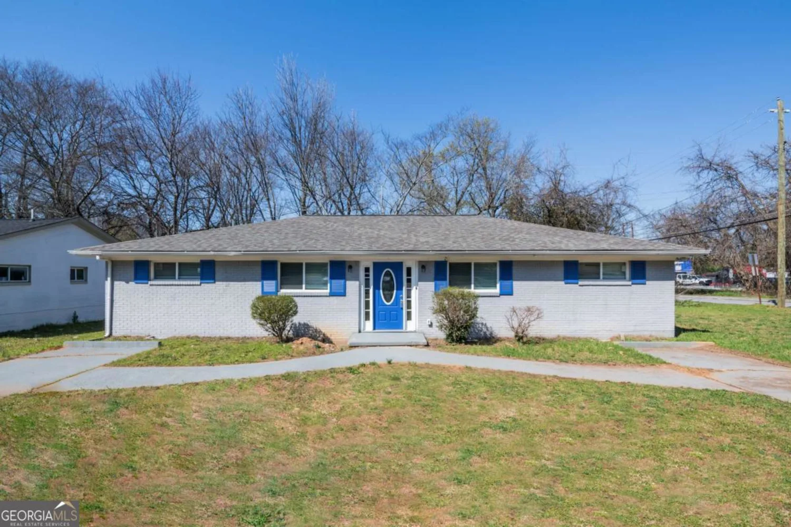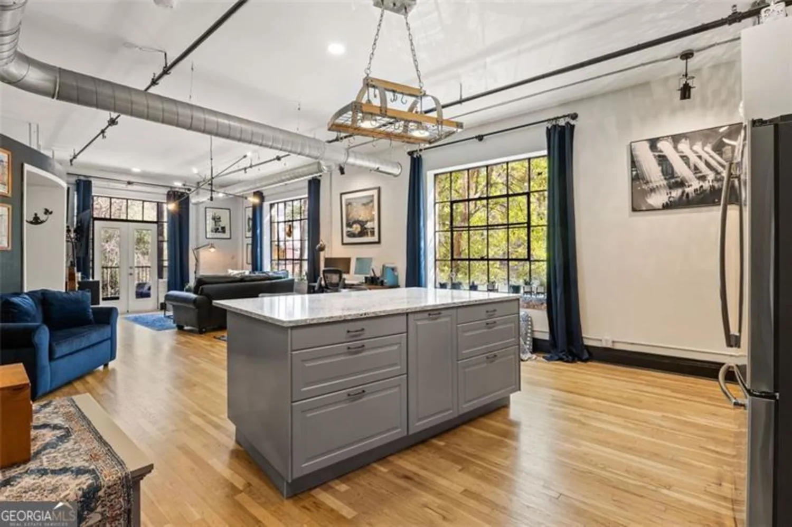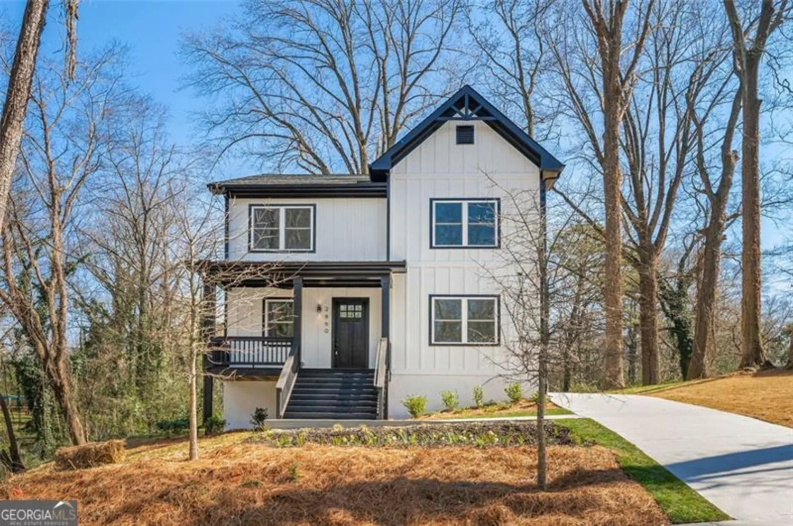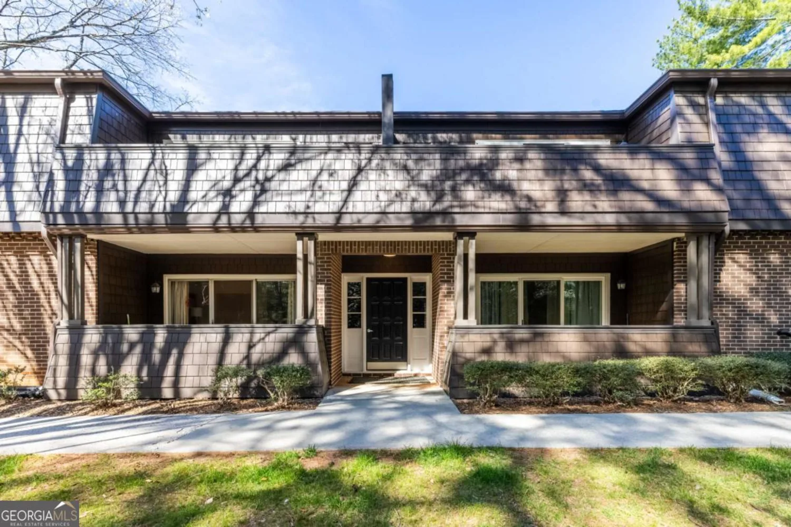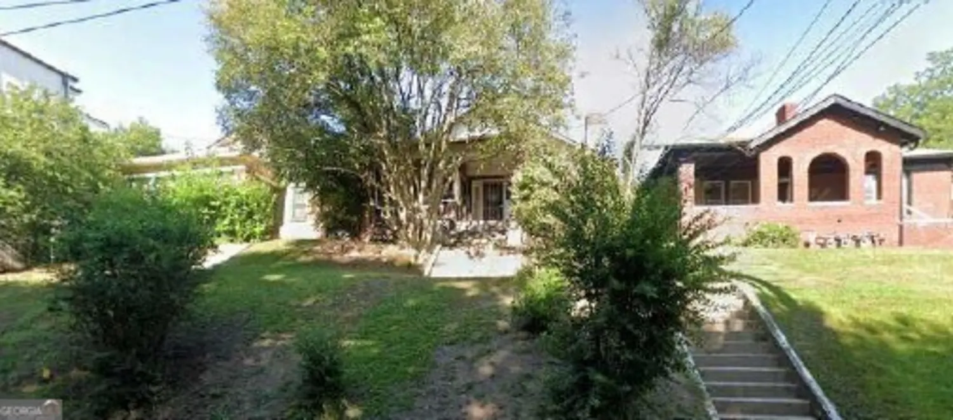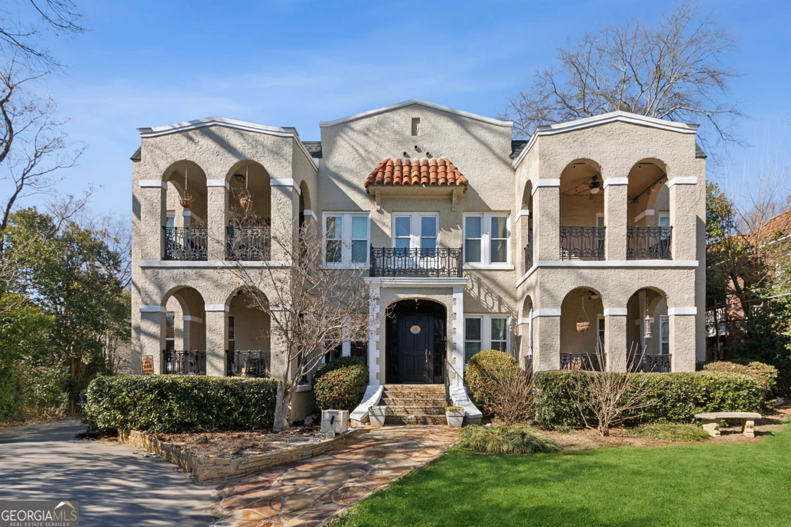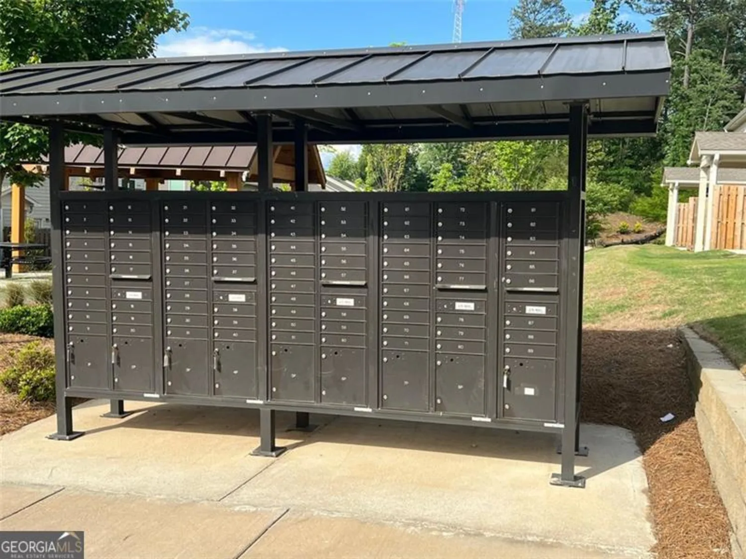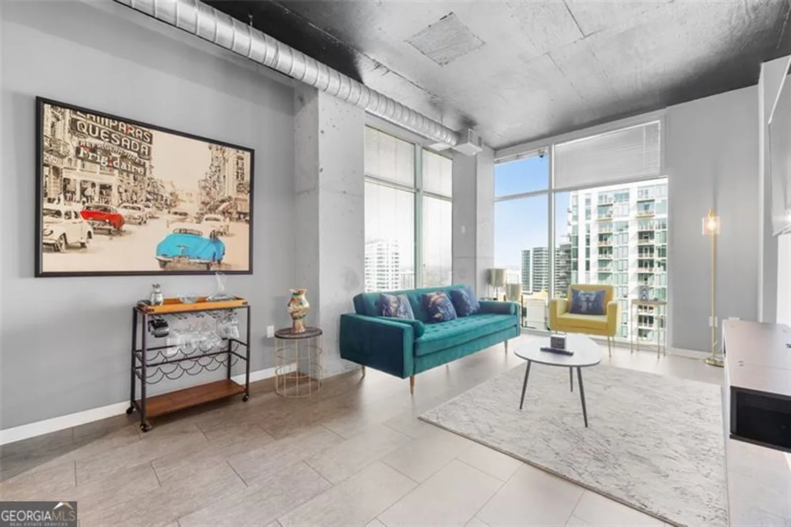2201 cormac street 32Atlanta, GA 30344
2201 cormac street 32Atlanta, GA 30344
Description
Welcome home to Stonegate Subdivision! NEW CONSTRUCTION! Rockhaven Homes presents The Clifton floorplan with 4 bedrooms & 2.5 baths on a private homesite Full Unfinished Basement. Modern Kitchen has Granite Countertops, Large Island, w/ 42 inch cabinets & crown molding, Stainless Steel Appliances includes Range, Microwave, and Dishwasher. Wrought Iron Spindles w/Deluxe Whole House Blinds. Distinctive Brick Elevations w/Designer Accents. Hardi Board/Hardi Plank Siding & Garage Door Opener. 2-10 Home Warranty & Smart Home Package. Our beautiful community is minutes from downtown Atlanta and Hartsfield International Airport!!
Property Details for 2201 Cormac Street 32
- Subdivision ComplexStonegate
- Architectural StyleTraditional
- Num Of Parking Spaces2
- Parking FeaturesGarage Door Opener, Garage
- Property AttachedYes
- Waterfront FeaturesNo Dock Or Boathouse
LISTING UPDATED:
- StatusActive
- MLS #10468857
- Days on Site75
- Taxes$3,400 / year
- HOA Fees$575 / month
- MLS TypeResidential
- Year Built2024
- Lot Size0.29 Acres
- CountryFulton
LISTING UPDATED:
- StatusActive
- MLS #10468857
- Days on Site75
- Taxes$3,400 / year
- HOA Fees$575 / month
- MLS TypeResidential
- Year Built2024
- Lot Size0.29 Acres
- CountryFulton
Building Information for 2201 Cormac Street 32
- StoriesTwo
- Year Built2024
- Lot Size0.2900 Acres
Payment Calculator
Term
Interest
Home Price
Down Payment
The Payment Calculator is for illustrative purposes only. Read More
Property Information for 2201 Cormac Street 32
Summary
Location and General Information
- Community Features: Street Lights, Walk To Schools
- Directions: GPS/Model: 2198 Cormac Street, East Point-Atlanta, GA 30344
- View: City
- Coordinates: 33.669483,-84.489153
School Information
- Elementary School: Hillard
- Middle School: Woodland
- High School: Tri Cities
Taxes and HOA Information
- Parcel Number: 0.0
- Tax Year: 2024
- Association Fee Includes: Maintenance Grounds, Management Fee
- Tax Lot: 24
Virtual Tour
Parking
- Open Parking: No
Interior and Exterior Features
Interior Features
- Cooling: Electric, Ceiling Fan(s), Central Air, Zoned
- Heating: Electric, Central, Zoned
- Appliances: Electric Water Heater, Dishwasher, Microwave, Oven/Range (Combo), Stainless Steel Appliance(s)
- Basement: None
- Flooring: Carpet, Laminate, Vinyl
- Interior Features: Tray Ceiling(s), High Ceilings, Double Vanity, Walk-In Closet(s), Split Bedroom Plan
- Levels/Stories: Two
- Window Features: Double Pane Windows, Window Treatments
- Kitchen Features: Breakfast Area, Kitchen Island, Walk-in Pantry
- Total Half Baths: 1
- Bathrooms Total Integer: 3
- Bathrooms Total Decimal: 2
Exterior Features
- Construction Materials: Concrete
- Patio And Porch Features: Deck, Porch
- Roof Type: Composition
- Security Features: Carbon Monoxide Detector(s), Smoke Detector(s)
- Laundry Features: In Hall, Upper Level
- Pool Private: No
Property
Utilities
- Sewer: Public Sewer
- Utilities: Cable Available, Electricity Available, Sewer Available, Water Available
- Water Source: Public
- Electric: 220 Volts
Property and Assessments
- Home Warranty: Yes
- Property Condition: New Construction
Green Features
- Green Energy Efficient: Thermostat, Appliances
Lot Information
- Common Walls: No Common Walls
- Lot Features: Level, Other, Sloped
- Waterfront Footage: No Dock Or Boathouse
Multi Family
- # Of Units In Community: 32
- Number of Units To Be Built: Square Feet
Rental
Rent Information
- Land Lease: Yes
Public Records for 2201 Cormac Street 32
Tax Record
- 2024$3,400.00 ($283.33 / month)
Home Facts
- Beds4
- Baths2
- StoriesTwo
- Lot Size0.2900 Acres
- StyleSingle Family Residence
- Year Built2024
- APN0.0
- CountyFulton


